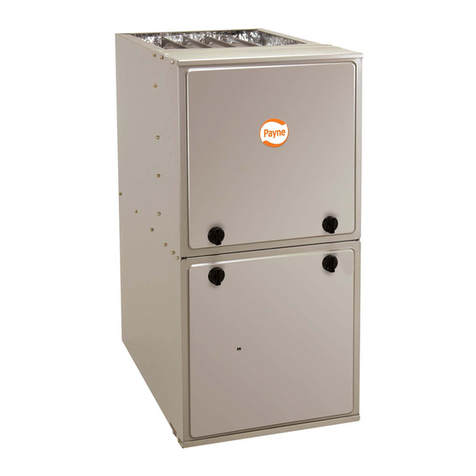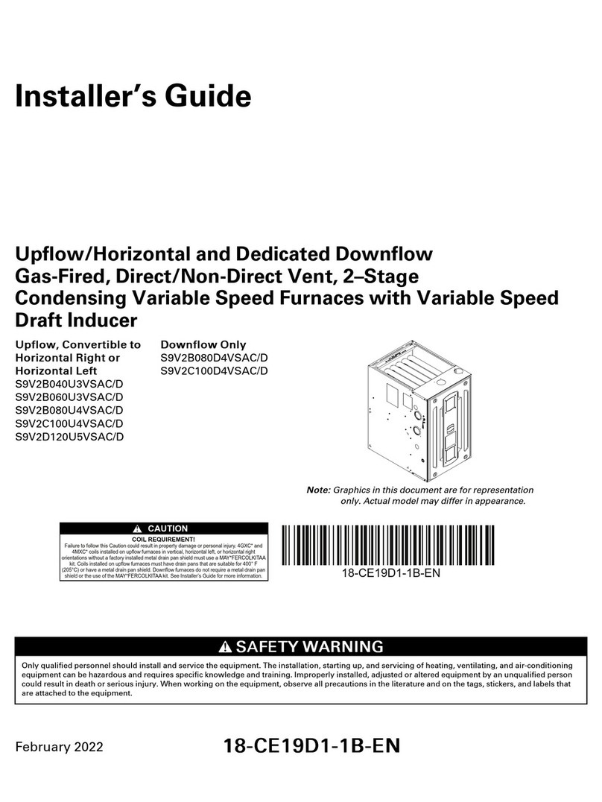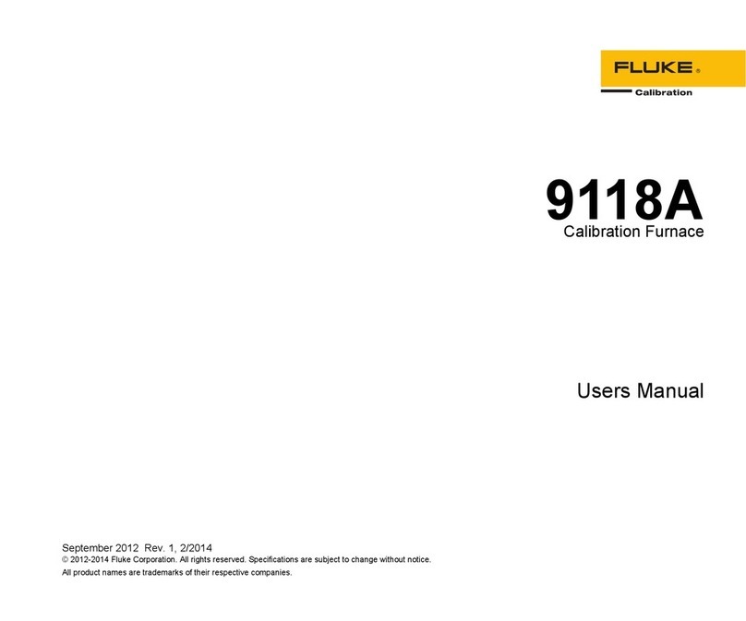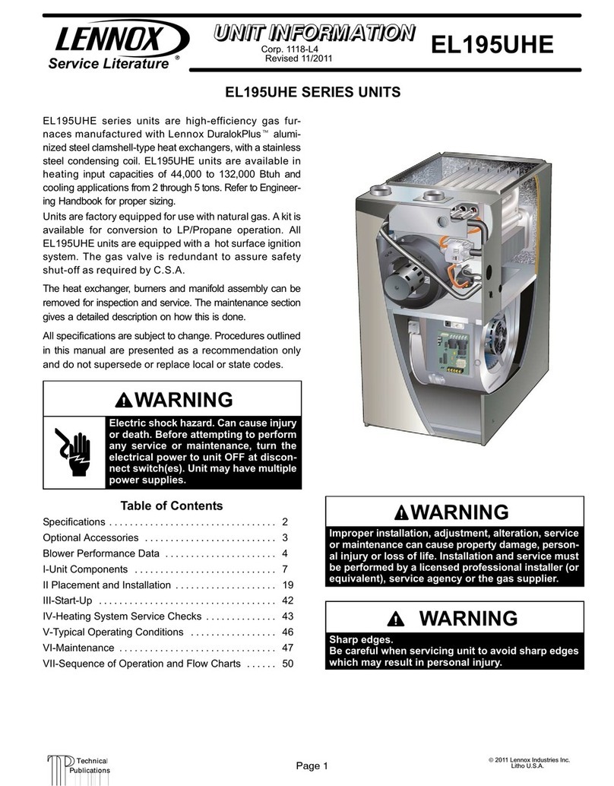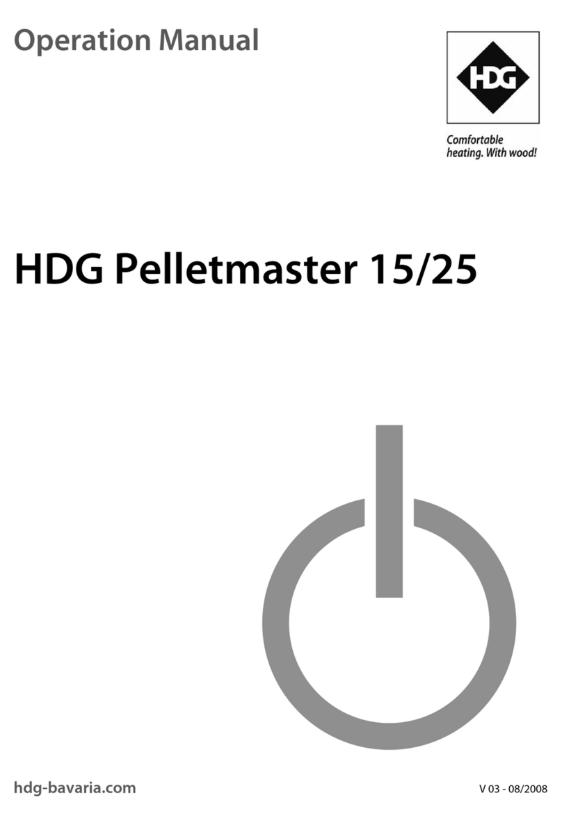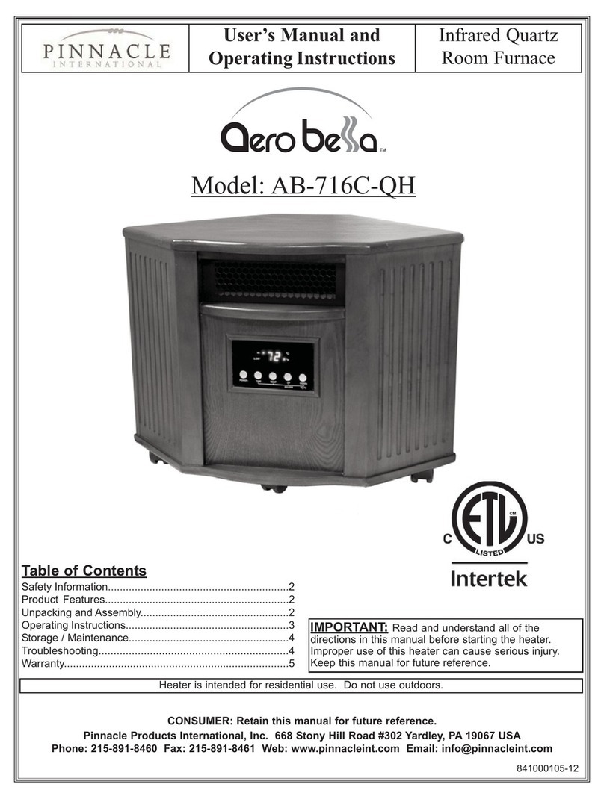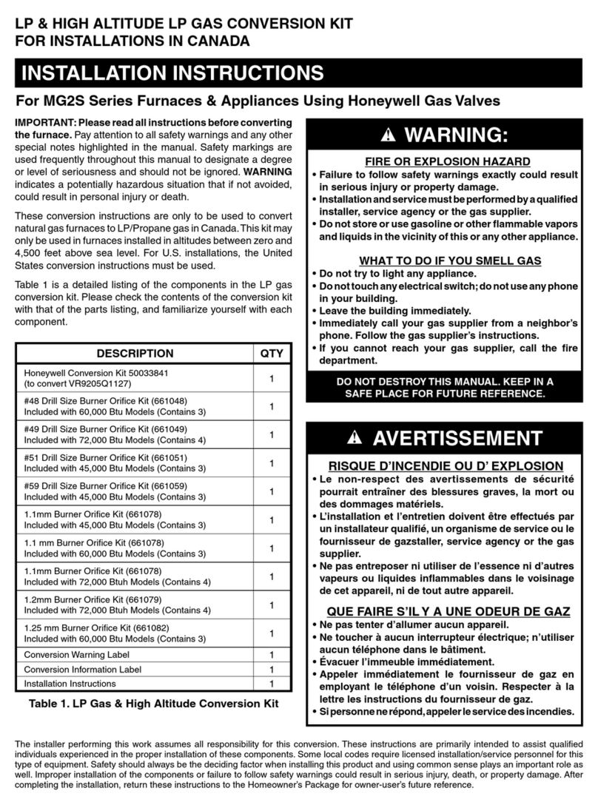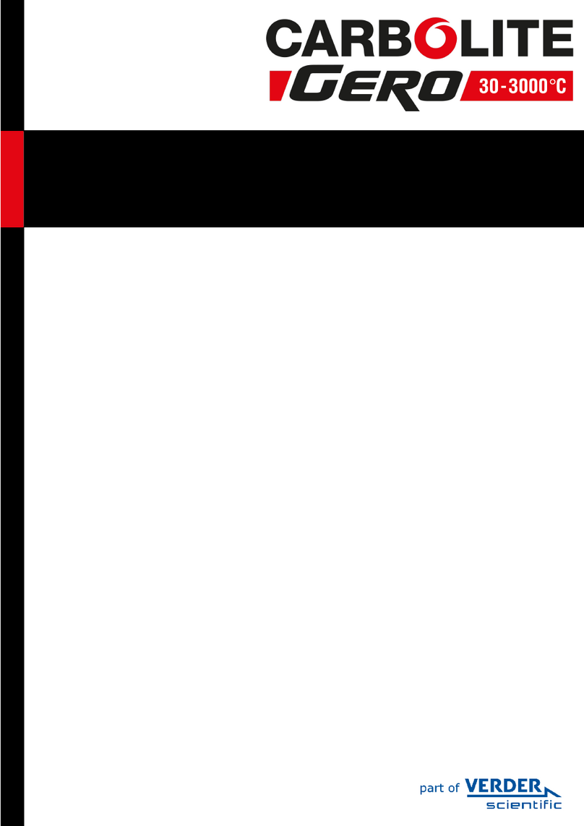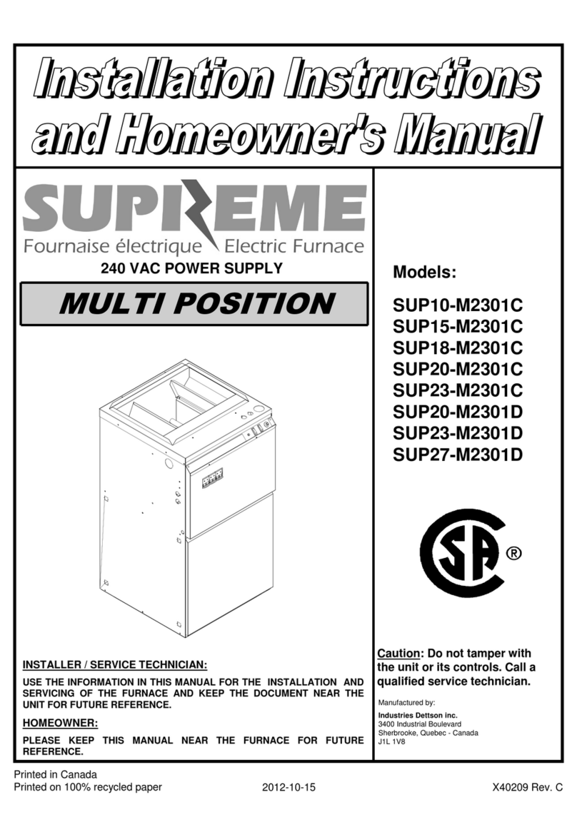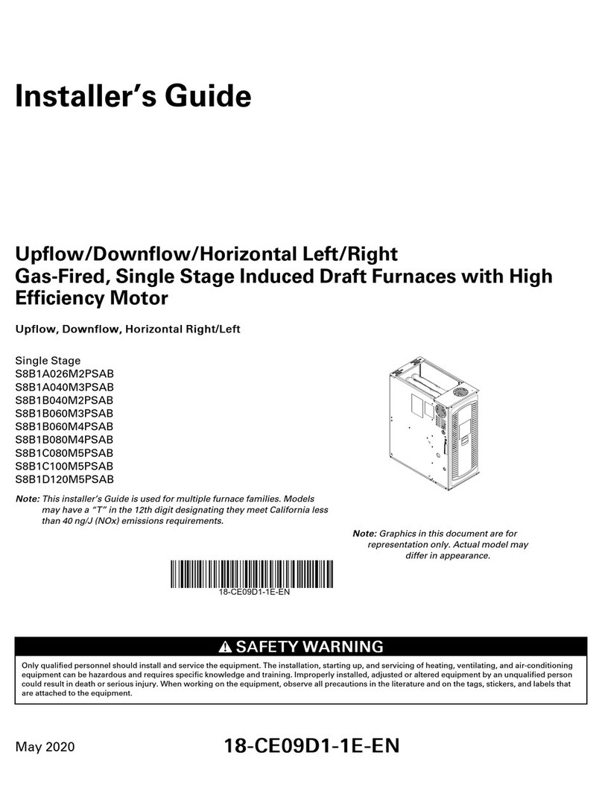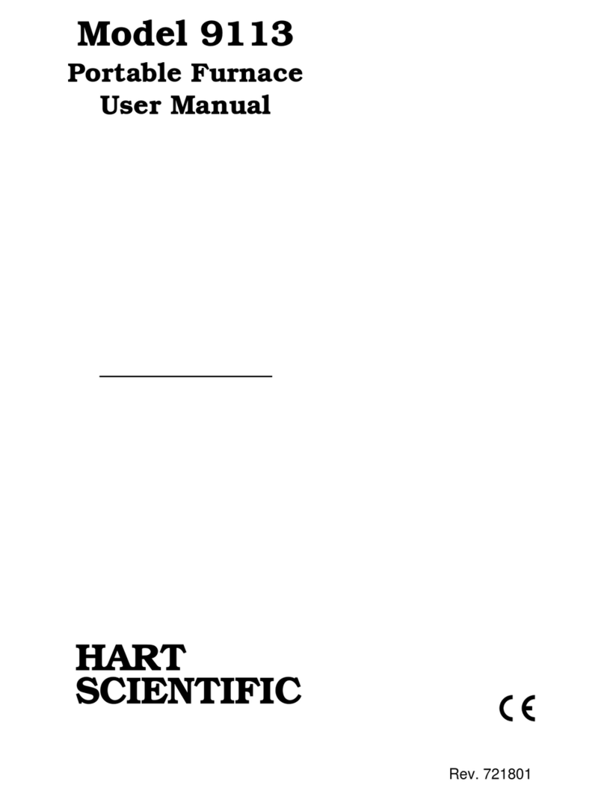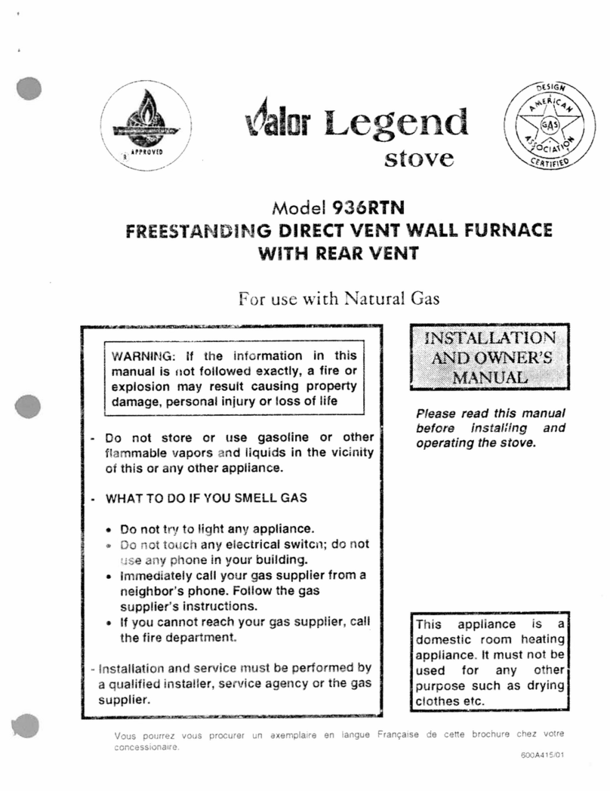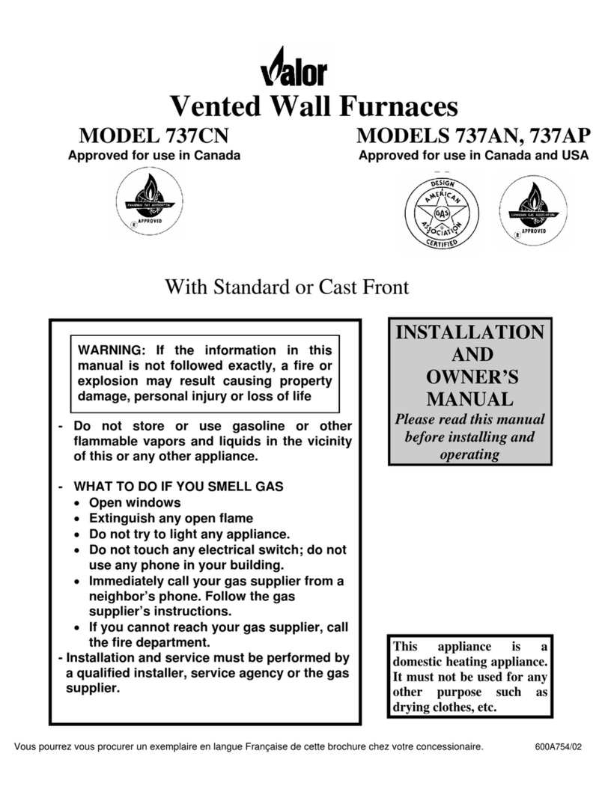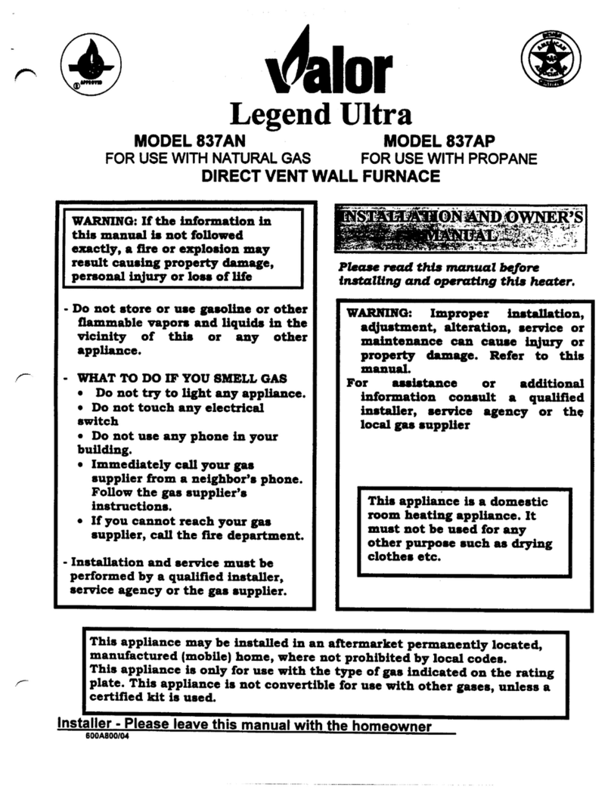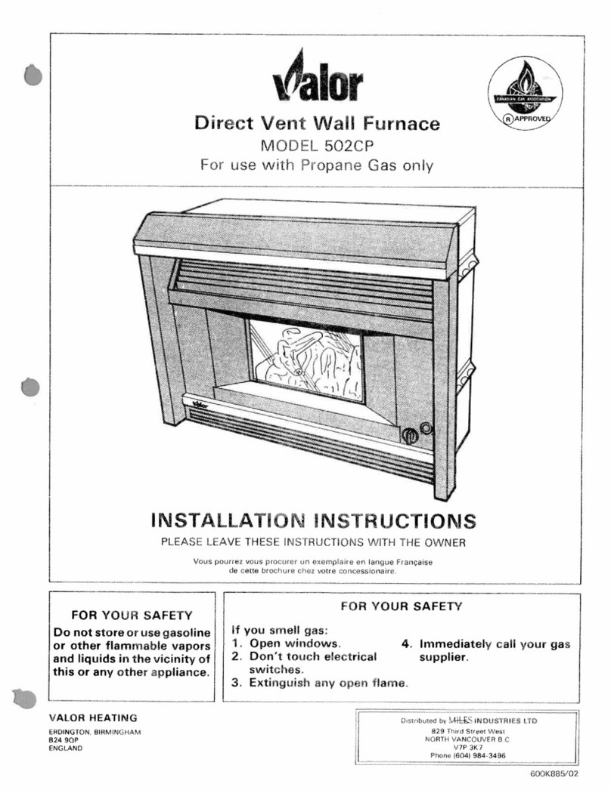Route the gas supply line to the appliance inlet
connectionpoint (seefigure
2).
Note: Pressure testing the line for leaks may need to
be performed before the line
is
connected to the
appliance
-
see section
12.
Gas
connectionto the appliance is 318"NPT.
Use only new black iron or steel pipes or copper
tubing
if
acceptable
-
check local codes.
Note that in
USA
copper tubing must be internally tinned for
protection against suRur compounds.
Unions ingas linesshould'be
of
groundjoint type.
The gas supply line must be sized and installed to
provide a supply of gas sufficient to meet the
maximum demand of the appliance without undue
loss of pressure.
Sealants used must be resistant to the action of all
gas constituents including LP gas. Sealants should
be applied lightly to male threads to ensure excess
sealant does notenter gas lines.
The supply line should include a manual shut-off
valve to allow the appliance to be disconnected for
servicing.
A
plugged 1/8mNPTtapping must be installed in the
line. The tapping must be accessible for test gauge
connectionand be immediately upstream of the gas
supplyconnectiontothe appliance.
9.1
Detach the pedestal front panel by removing two
screws.
9.2
Place the pedestal in position (see figure 10). The
bottomrear of the pedestalmust be at least
Ha
from
the back wall to allow room for the stove top
overhang.
9.3
Markthe floor with the floor fixing positionsthrough
the holesinthe pedestal(seefigure 10).
9.4
Remwe the pedestal. Drill the floor at the marked
positionsandfit plugs
if
necessary.
9.5
For easier fixing, fit the two woodscrews supplied
into the floor partially leaving a space between the
screw heads and the floor. The pedestal has two
'keyhole' openings in its battomchannels. Place the
pedestalback in positionby dropping it to locatethe
screws in the wide holes of the keyholes and then
sliding the pedestalbackto locate the screws in the
narrowslots of the keyholes.Tightenthe screws.
9.6
Fitthe inletelbowtothe supply pipe.
Note:
If
the optlone1clrculatlngfan klt Is Intended to
t#
Instolkd,
It
wlll
be
easlest to
fit
It
at
thls stage
9.7
Place the main appliance unit over the pedestal,
align the
4
fixing holes
(2
at each side) and secure
the unittothe pedestalwith
4
machine screws.
10.1
If
using any optional vent extension kits
#905VEK.
cut tothe requiredsizes
-
see venting graphfigure 1.
10.2
Identify the appliance top decorative collar. The
collars have identificationlabels. Remwe the label.
Placethe collarwer the vertical sectionof the elbow
or vertical extension. Locate the elbow unit or
vertical extensionfully overthe appliance vent ducts.
10.3
If
any vertical extensionunits are installed, locatethe
elbow unitfully werthe top
of
the extension.
10.4
Rotatethe elbow until
it
is in direct line with the wall
opening.
10.5
lf'ahorkontalextensionis required, loosely
fit
a joint
masking collar (supplied with the kit) over the
extension.
Fit
the extension fully to the end of the
elbow.
If
necessary, temporarilysupport
it.
10.6
Loosely
fit
the joint maskingcollar (suppliedwith the
appliance vent unit) wer the free end of the
horizontal length of the vent. Loosely fit the
decorative wall collar over the horizontal length of
the vent with the central dished area projecting into
the room.
10.7
Measure the distance from the elbow or horizontal
extension to the wall allowing for the amount of
overlap where the elbow or extension enters the
terminal unit (figure
11
dimension 'Am).
10.8
Calculate the total length of terminal required. This
length is:- Elbow or extension to wall (figure 11
dimension "A")
+
Wall thickness (figure 11
dimension
'B")
+
35/e"
(terminal length outside wall).
T~I.nqthmA+B+34L"
Flg.11
Vent termlnal
length

