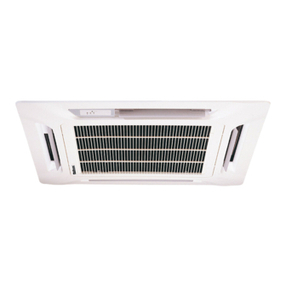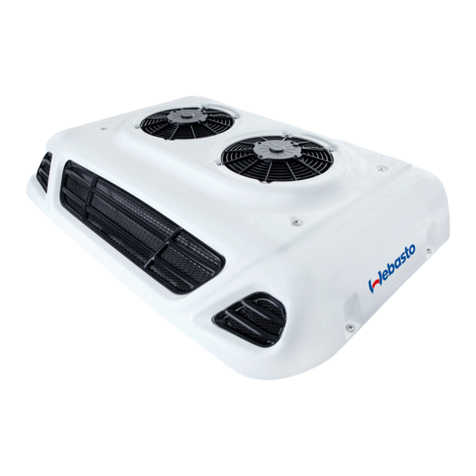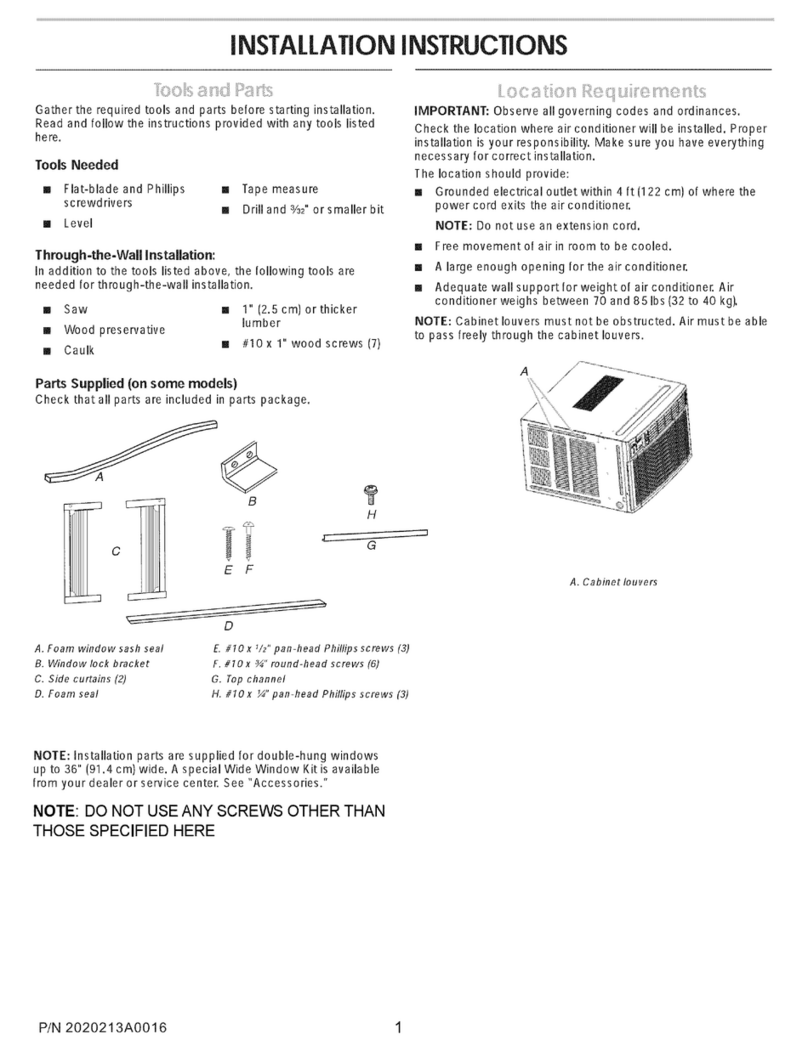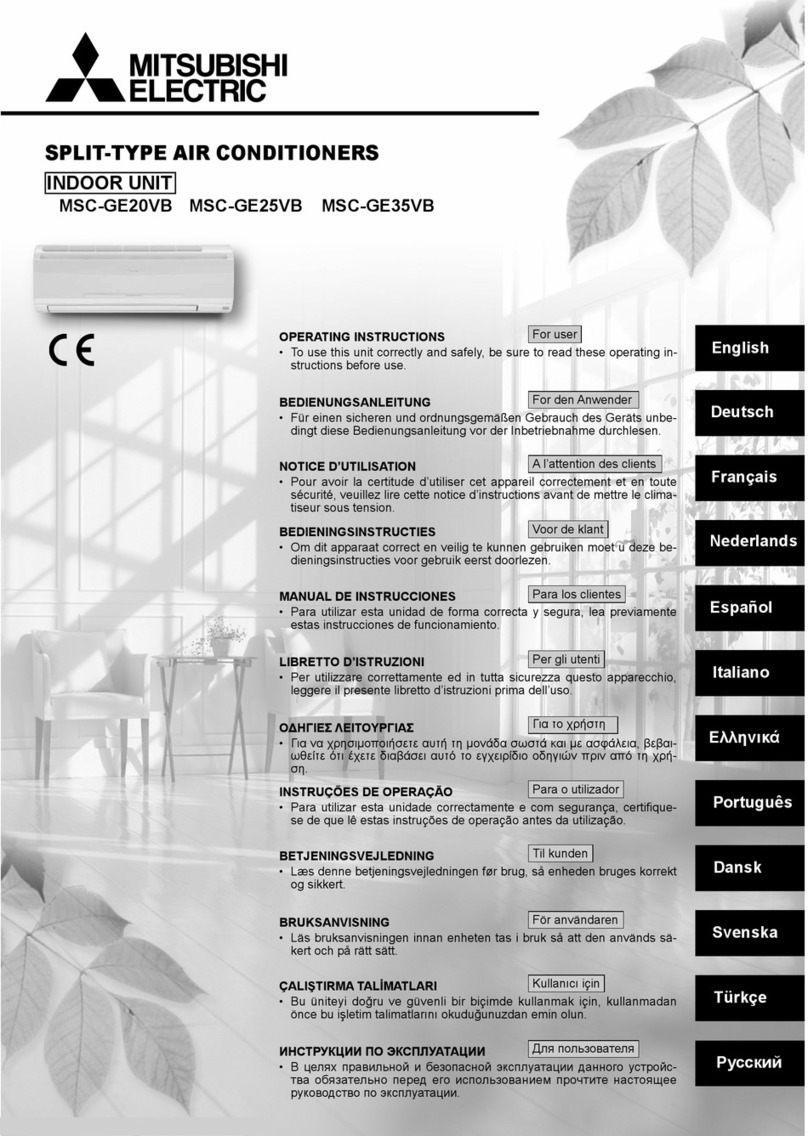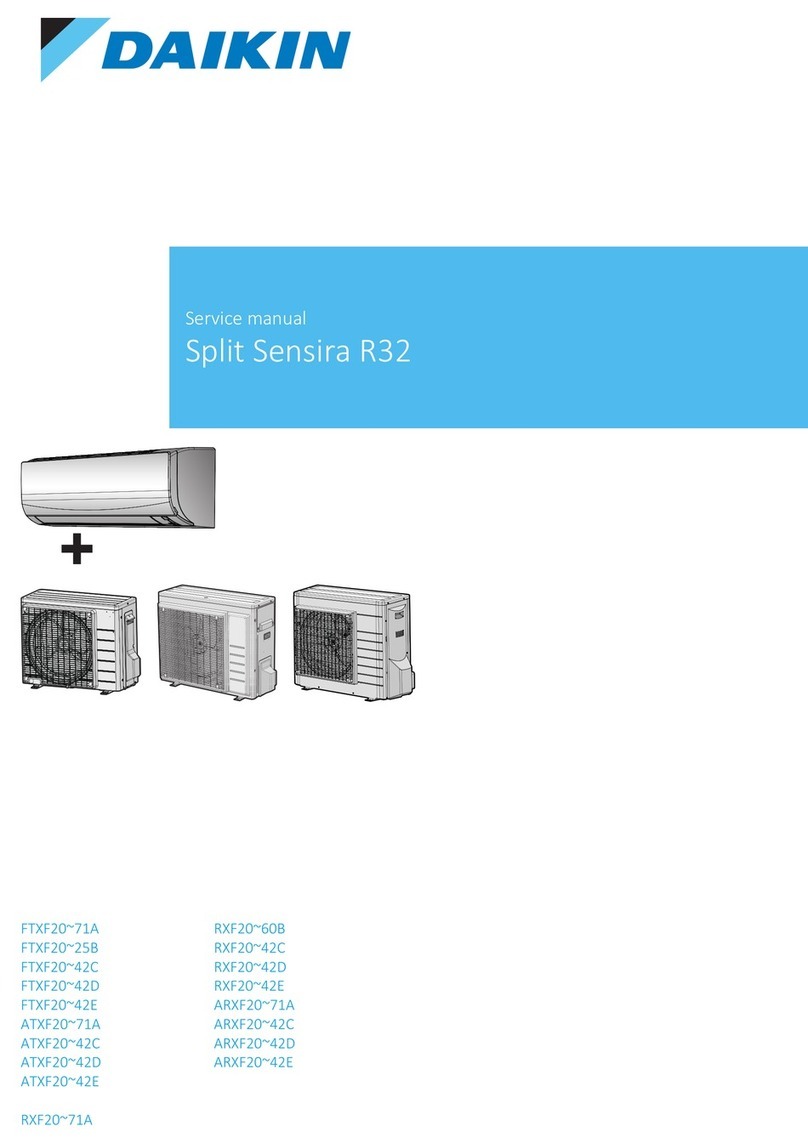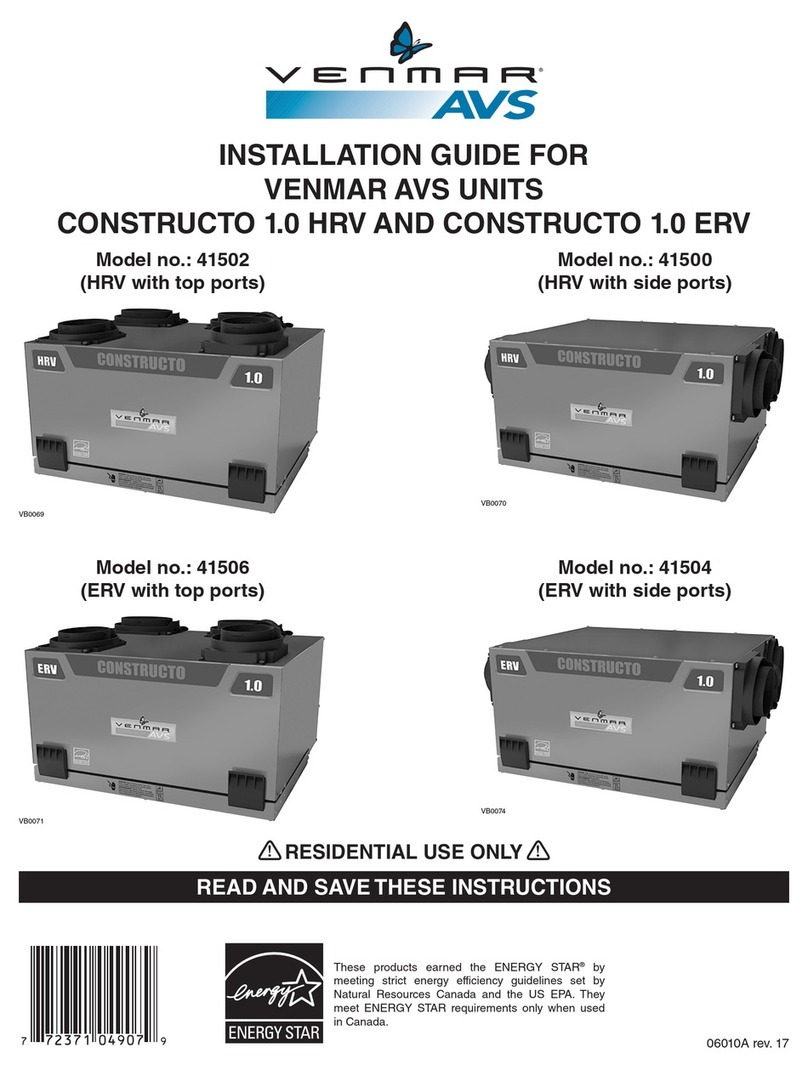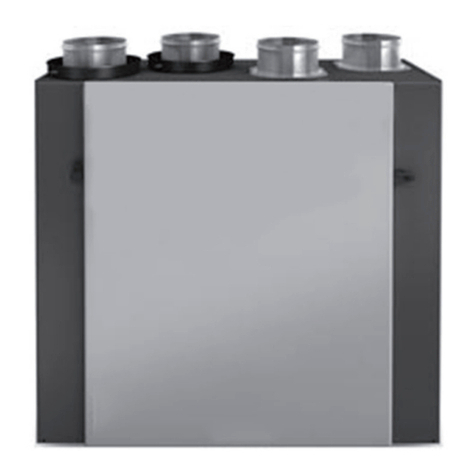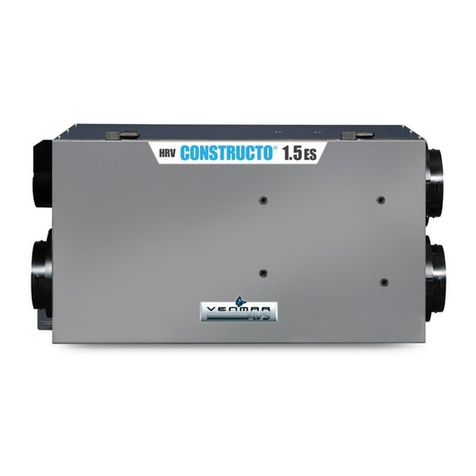
Unit Inspection on Arrival
Inspect the equipment exterior and interior for any dam-
age that may have occurred during unit shipment and for
shipped loose parts. Ensure there is no damage to any
protruding exterior components such as door handles,
disconnect switch handle, etc. or to internal components
such as fans, motors, heat exchanger, dampers and drains.
File a claim with the shipping company if the unit is dam-
aged. Check the packing slip against all items received. If
any items are missing sign the carrier’s bill of landing with
the notation “Shipment Received Less Item #_____.” Con-
tact the factory immediately if damage is found. No return
shipment will be accepted without authorization.
Installation
Unit Location Requirements
Consult local building codes and electrical codes for spe-
cial installation requirements and note additional require-
ments listed in this manual. In choosing the installation
location of the unit, consider the following factors:
• The unit should be installed to allow easy access for
maintenance and for systems operation.
• Clearance around the unit should be a minimum of
39” [1,000 mm] and 48” [1,219 mm] around the
condenser section to allow easy access for mainte-
nance and for system operation. For clearances to
remove component, consult factory.
• Locate the unit in an area requiring the least amount
of ductwork and direction changes to allow optimum
performance, to reduce pressure loss and to use less
electricity to achieve proper ventilation. Ductwork
must be in accordance with ducting mechanical rules
to prevent sound issues and system effects.
• The fresh air intake hood must be positioned away
from sources of contamination such as other HVAC
unit exhaust outlets or vents, hot chimneys or kitchen
exhaust vents.
• Fresh air intake must also be positioned in a direction
opposite to that of prevailing winds and clear of any
obstruction to prevent turbulence buildup to reduce
entry of snow or rain.
• The unit should be mounted on a level foundation
to allow condensation to flow into internal drains.
The foundation must provide adequate continuous
support to the full perimeter of the base and all cross
members requiring support to minimize deflection of
the unit base frame to not more than 1/16” [1.6 mm]
over the entire length and width. In addition to these
recommendations, a Structural Engineer must be in-
volved to properly size supporting structural elements.
• When mounting the unit indoors, if drain connec-
tions are required, mount the unit on a housekeep-
ing pad of sufficient height to allow for drain trap
height and condensate lines to slope toward the
building drain, install condensate pumps to reduce
height of housekeeping pads or drill holes in the con-
crete pad or mechanical room floor for sufficient trap
height.
• When mounting the unit on a roofcurb check the
height from the finished roof to the bottom of the
intake hood. Consult with local authorities or your
building code for minimal intake hood height for the
water-tight height from and above the finished roof,
and in snow prone areas, the buildup of snow, to de-
termine the height of the roofcurb. Venmar CES op-
tional roofcurbs measure 18” [457 mm] in height. If
additional height is required from the finished roof to
the top of the roofcurb, to the bottom of the intake
hood or if other than level, custom height roofcurbs
must be ordered.
Unit Application Limitations
Using Venmar CES units for temporary ventilation dur-
ing construction is subject to the unit warranty terms and
should be reviewed carefully before proceeding, as this
may void the standard warranty conditions.
Fine dust, larger particulate matter, solvents, varnishes and
other chemicals may cause filter clogging and elevated
cabinet pressures, higher power consumption and possible
irreparable damage to the desiccant material of the energy
recovery device, which could reduce energy recovery per-
formance and also reduce the heat transfer effectiveness
of other components. Potential damages include, but are
not limited to, these examples.
CAUTION
Venmar CES equipment is not designed to be used for
temporary heating, cooling and/or ventilation during
construction.
VCES-ASTON-IOM-1D – EnergyPack, ERV5000–10000, HRV3000–10000 9






