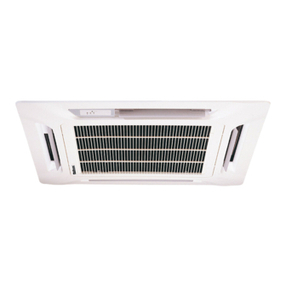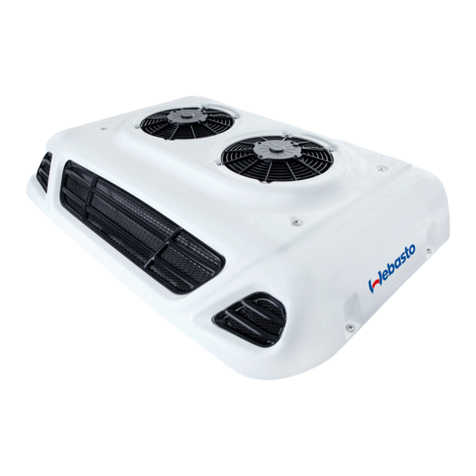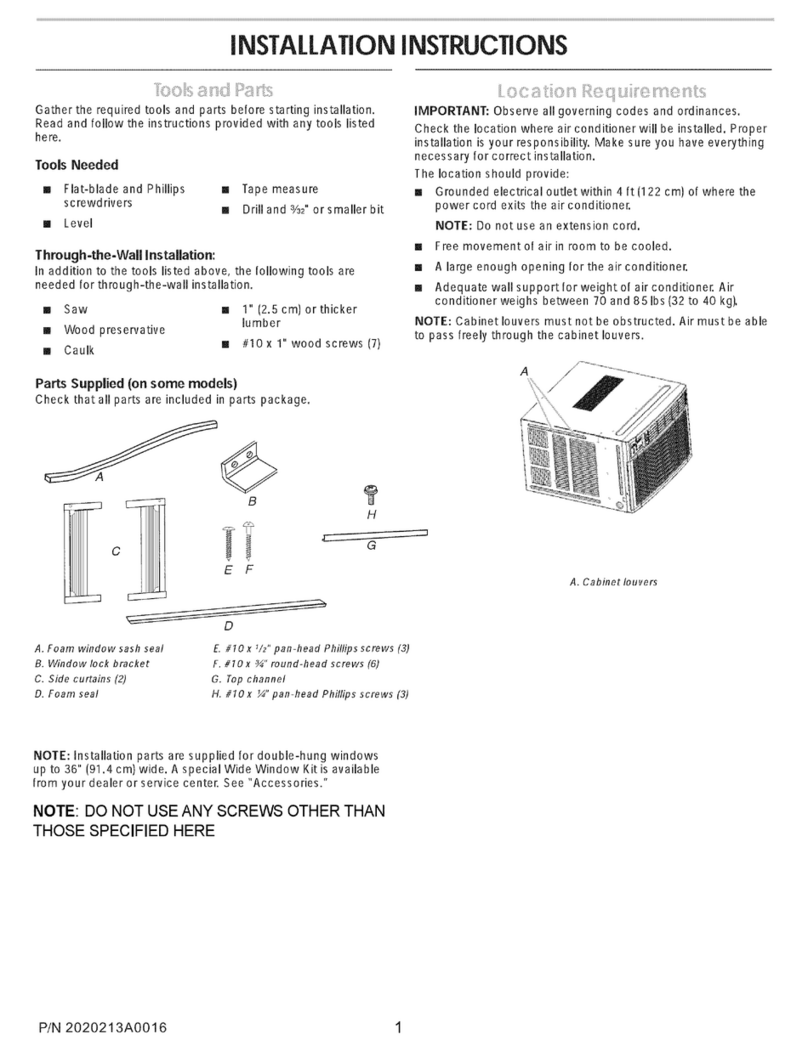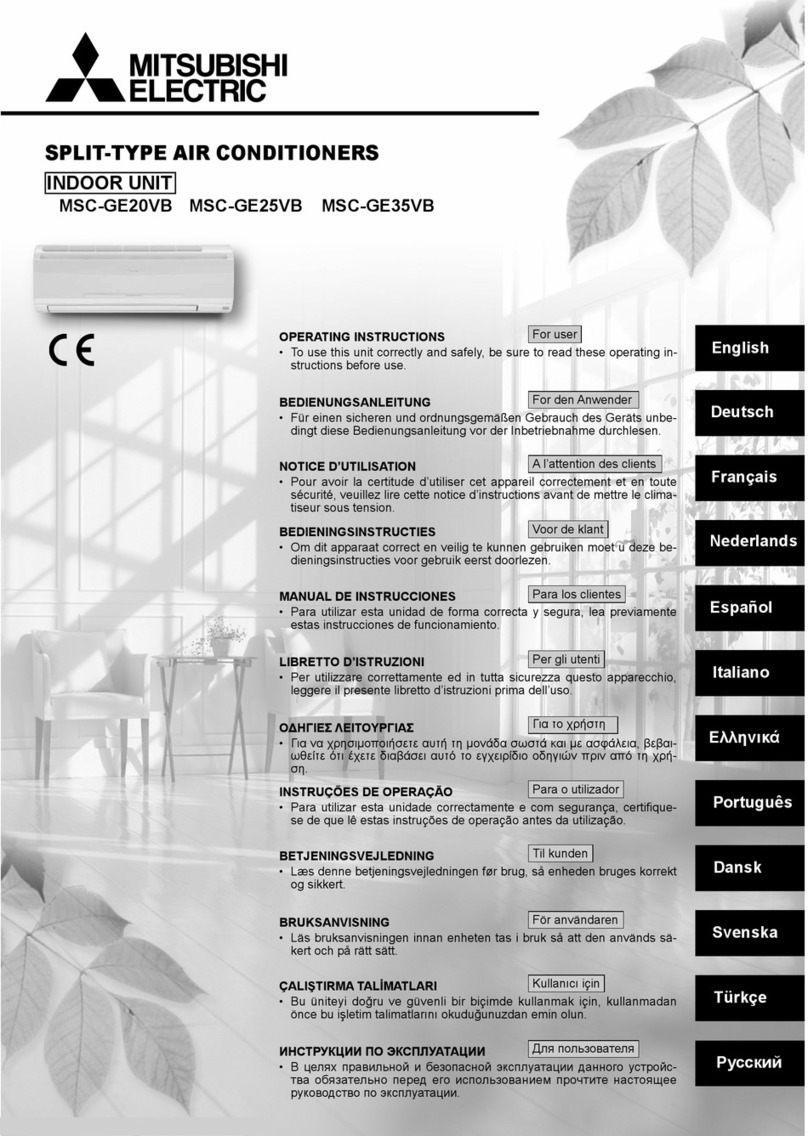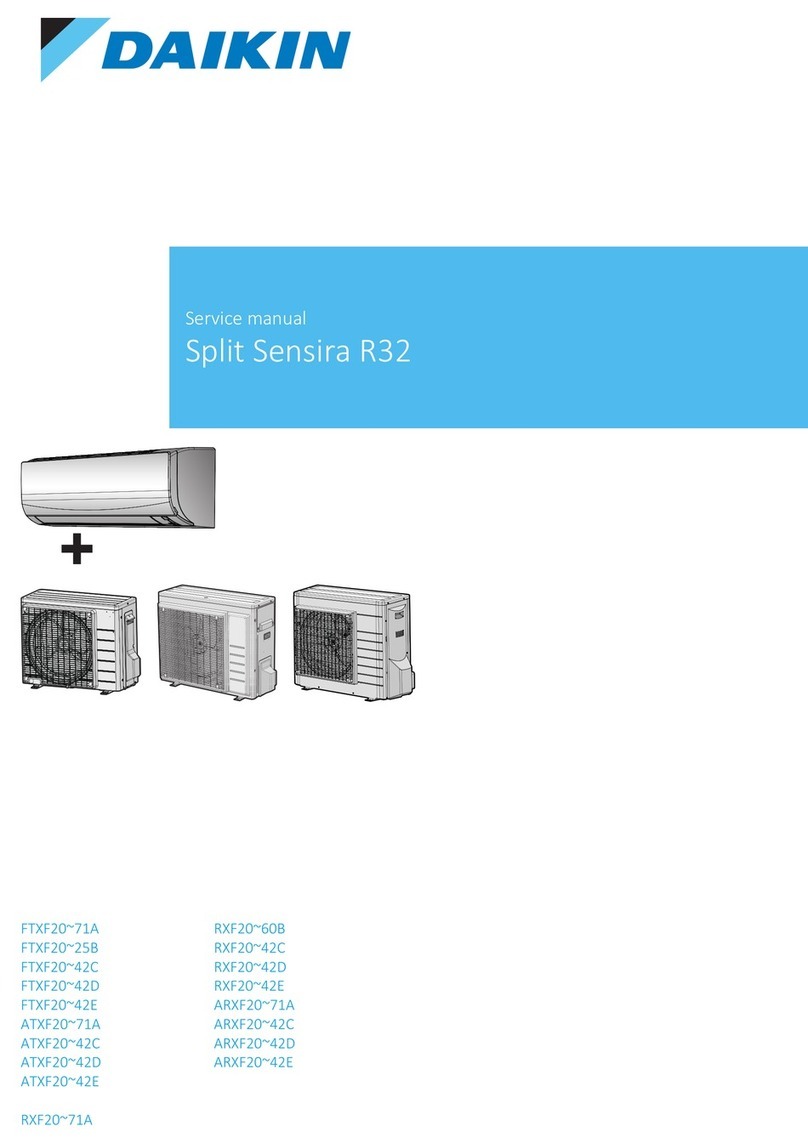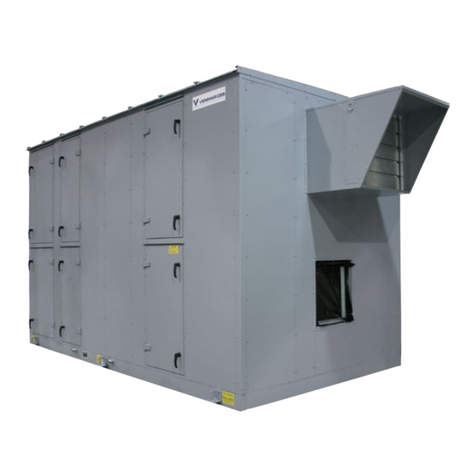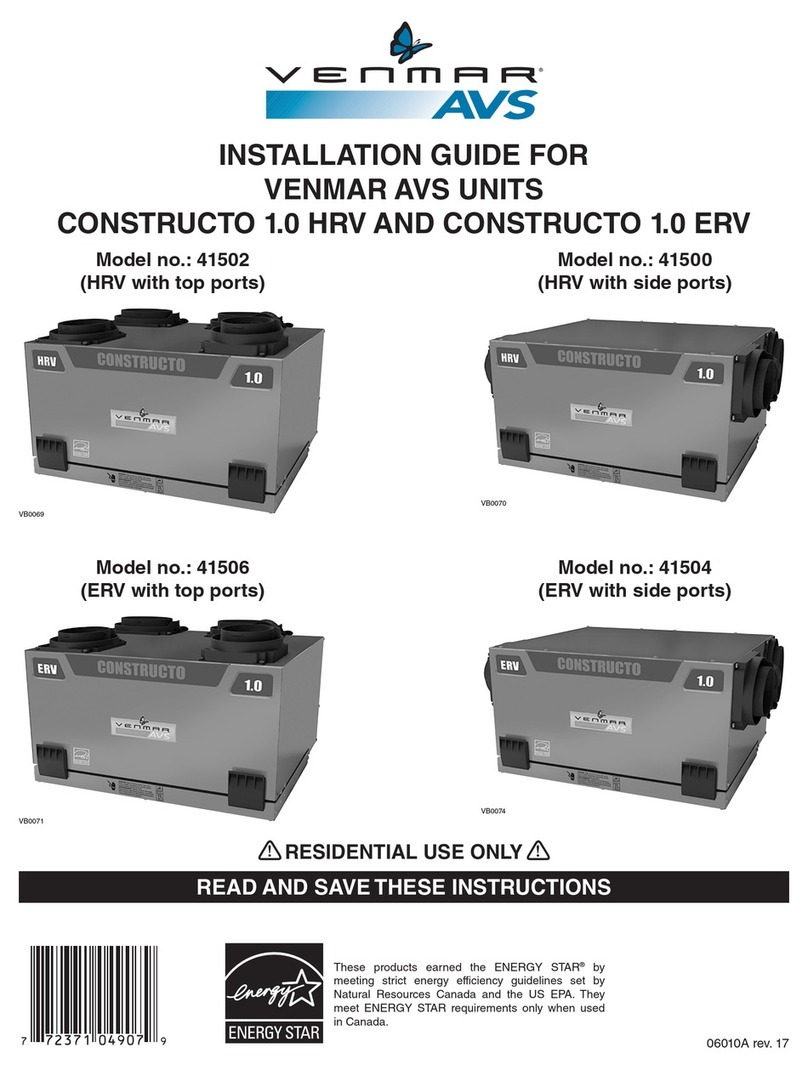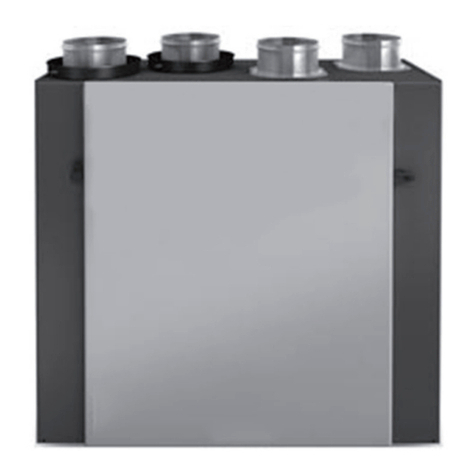
TABLE OF CONTENTS
3
1. TECHNICAL DATA ..................................................................................................................................... 4-5
1.1 AIR DISTRIBUTION (NORMAL OPERATION) ............................................................................................................................ 4
1.2 AIR DISTRIBUTION (DEFROST MODE) .................................................................................................................................. 4
1.3 DEFROST CYCLES TABLES................................................................................................................................................. 4
1.4 DIMENSIONS.................................................................................................................................................................. 5
1.41 HRV CONSTRUCTO 1.5ES, HRV CONSTRUCTO 2.0ES, HRV SOLO 1.5ES AND HRV SOLO 2.0ES .................................................. 5
1.4.2 ERV CONSTRUCTO 2.0ES ....................................................................................................................................................... 5
1.5 SPECIFICATIONS ............................................................................................................................................................. 5
2. TYPICAL INSTALLATIONS ........................................................................................................................... 6
2.1 FULLY DUCTED SYSTEM ................................................................................................................................................... 6
2.2 EXHAUST DUCTED SYSTEM (SOURCE POINT VENTILATION) ...................................................................................................... 6
2.3 SIMPLIFIED (VOLUME VENTILATION) .................................................................................................................................... 6
3. INSTALLATION .........................................................................................................................................7-13
3.1 INSPECT THE CONTENT OF THE BOX ................................................................................................................................... 7
3.2 LOCATING AND MOUNTING THE UNIT .................................................................................................................................. 7
3.3 PLANNING OF THE DUCTWORK .......................................................................................................................................... 7
3.4 CALCULATING THE DUCT SIZE............................................................................................................................................ 8
3.4.1 EXAMPLE OF CALCULATION ......................................................................................................................................................... 8
3.4.2 EXAMPLE OF ADESIGN FOR AFULLY DUCTED SYSTEM ...................................................................................................................... 8
3.5 INSTALLING THE DUCTWORK AND THE REGISTERS ............................................................................................................. 9-10
3.5.1 FULLY DUCTED SYSTEM .............................................................................................................................................................. 9
3.5.2 EXHAUST DUCTED SYSTEM ......................................................................................................................................................... 9
3.5.3 SIMPLIFIED INSTALLATION ..........................................................................................................................................................10
3.6 CONNECTING THE DUCTS TO THE UNIT ............................................................................................................................. 11
3.7 INSTALLING THE EXTERIOR HOODS ................................................................................................................................... 12
3.8 CONNECTING THE DRAIN .......................................................................................................................................... 12-13
3.8.1 HRV UNITS ...........................................................................................................................................................................12
3.8.2 ERV UNIT .............................................................................................................................................................................13
4. CONTROLS ............................................................................................................................................13-15
4.1 INTEGRATED CONTROL .................................................................................................................................................. 13
4.1.1 BOOT SEQUENCE ....................................................................................................................................................................13
4.1.2 SETTING EXTENDED DEFROST ....................................................................................................................................................13
4.2 ELECTRICAL CONNECTION TO OPTIONAL WALL CONTROLS ................................................................................................ 14-15
4.2.1 ELECTRICAL CONNECTION TO ALTITUDE MAIN WALL CONTROL ............................................................................................................14
4.2.2 ELECTRICAL CONNECTION TO DECO-TOUCH MAIN WALL CONTROL......................................................................................................14
4.2.3 ELECTRICAL CONNECTION TO LITE-TOUCH CONSTRUCTO OR SIMPLE-TOUCH CONSTRUCTO MAIN WALL CONTROL.......................................15
4.2.4 ELECTRICAL CONNECTION TO CONSTRUCTO MAIN WALL CONTROL .....................................................................................................15
4.2.5 ELECTRICAL CONNECTION TO OPTIONAL AUXILIARY WALL CONTROLS ...................................................................................................15
5. ELECTRIC CONNECTION TO THE FURNACE ..........................................................................................15
6. WIRING DIAGRAM.......................................................................................................................................16
7. BALANCING THE UNIT ...............................................................................................................................17
7.1 WHAT YO U NEED TO BALANCE THE UNIT ......................................................................................................................... 17
7.2 PRELIMINARY STAGES TO BALANCE THE UNIT ................................................................................................................... 17
7.3 BALANCING PROCEDURE ............................................................................................................................................. 17
8. SERVICE PARTS .........................................................................................................................................18
9. TROUBLESHOOTING ........................................................................................................................... 19-20






