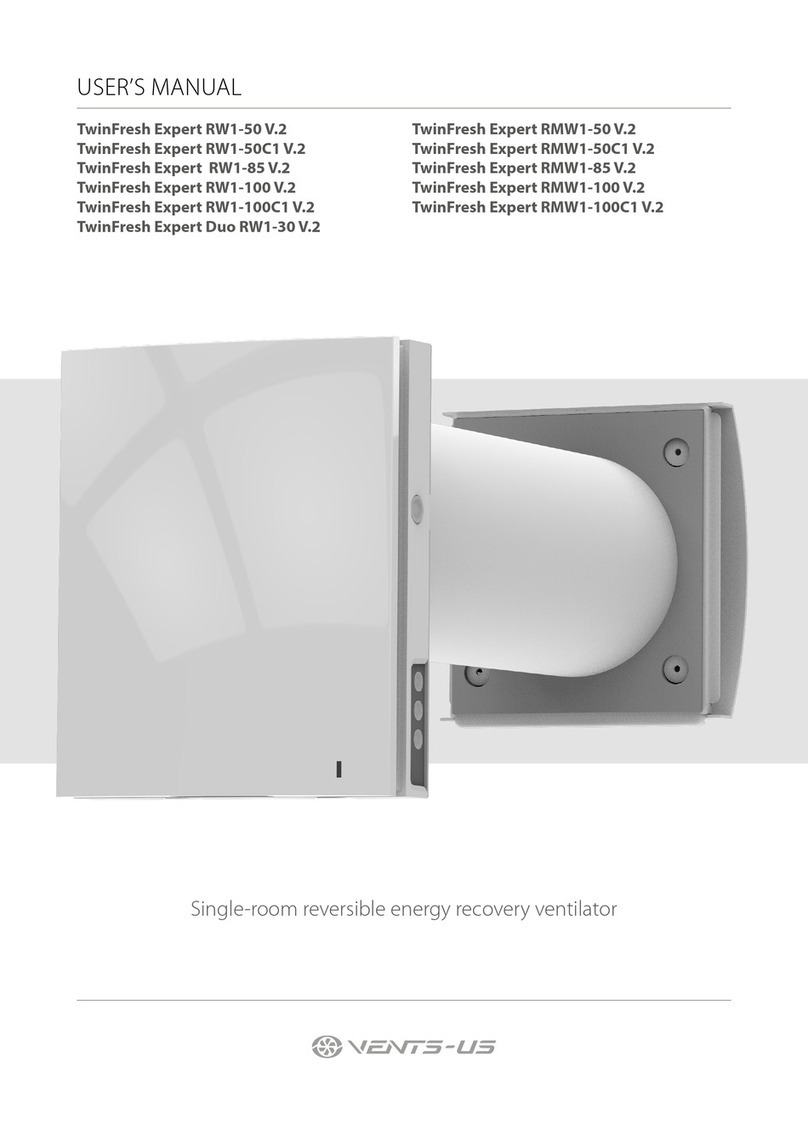Vents-us MICRA 150 User manual
Other Vents-us Air Handler manuals
Popular Air Handler manuals by other brands
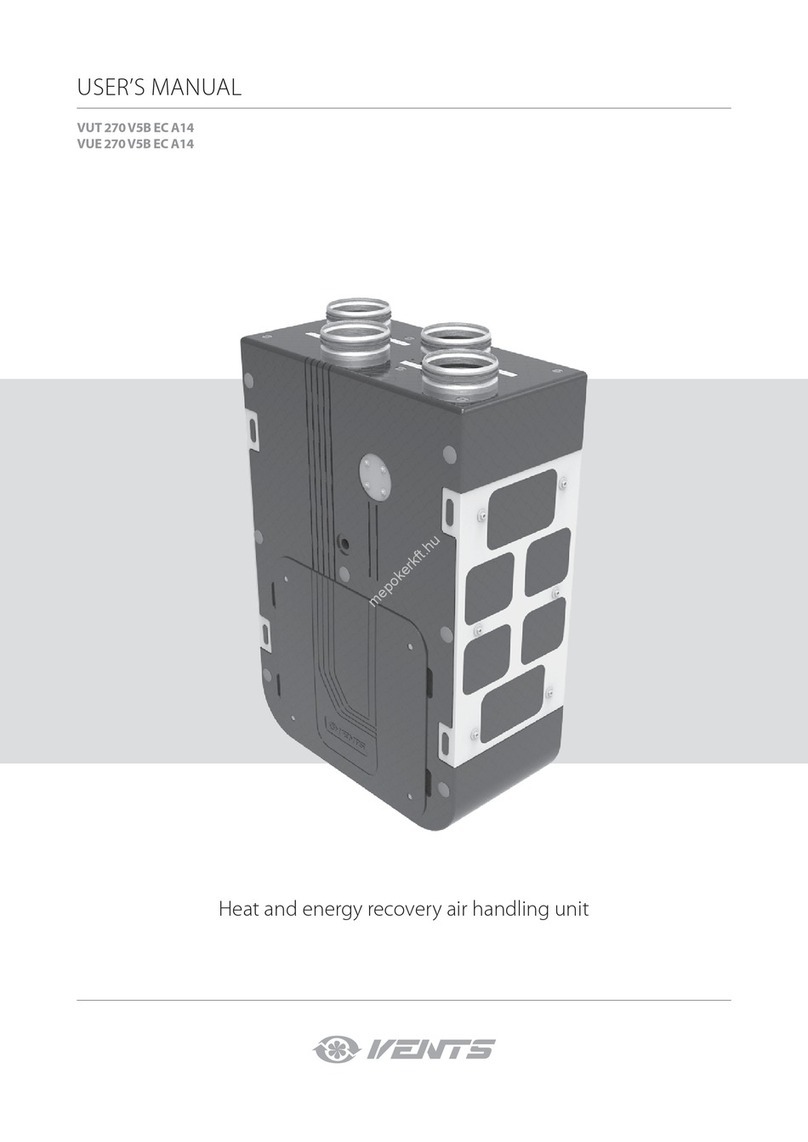
Vents
Vents VUT 270 V5B EC A14 user manual

Armstrong Air
Armstrong Air BCE7S Series installation instructions

Klimor
Klimor EVO-S Operation and maintenance manual

Salda
Salda SMARTY XP MOUNTING AND INSTALLATION INSTRUCTION

BLAUBERG
BLAUBERG KOMFORT Roto EC S400 user manual

Trenton
Trenton TPLP Series installation instructions
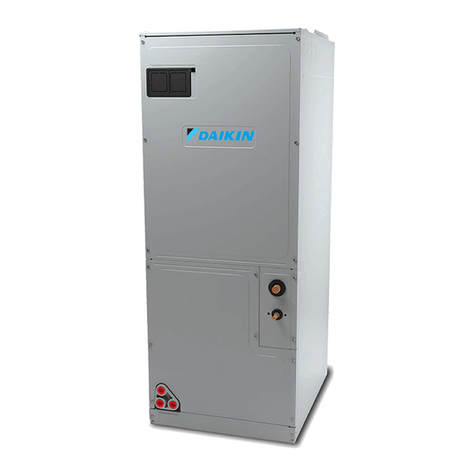
Daikin
Daikin DV PTC 14 Series installation instructions
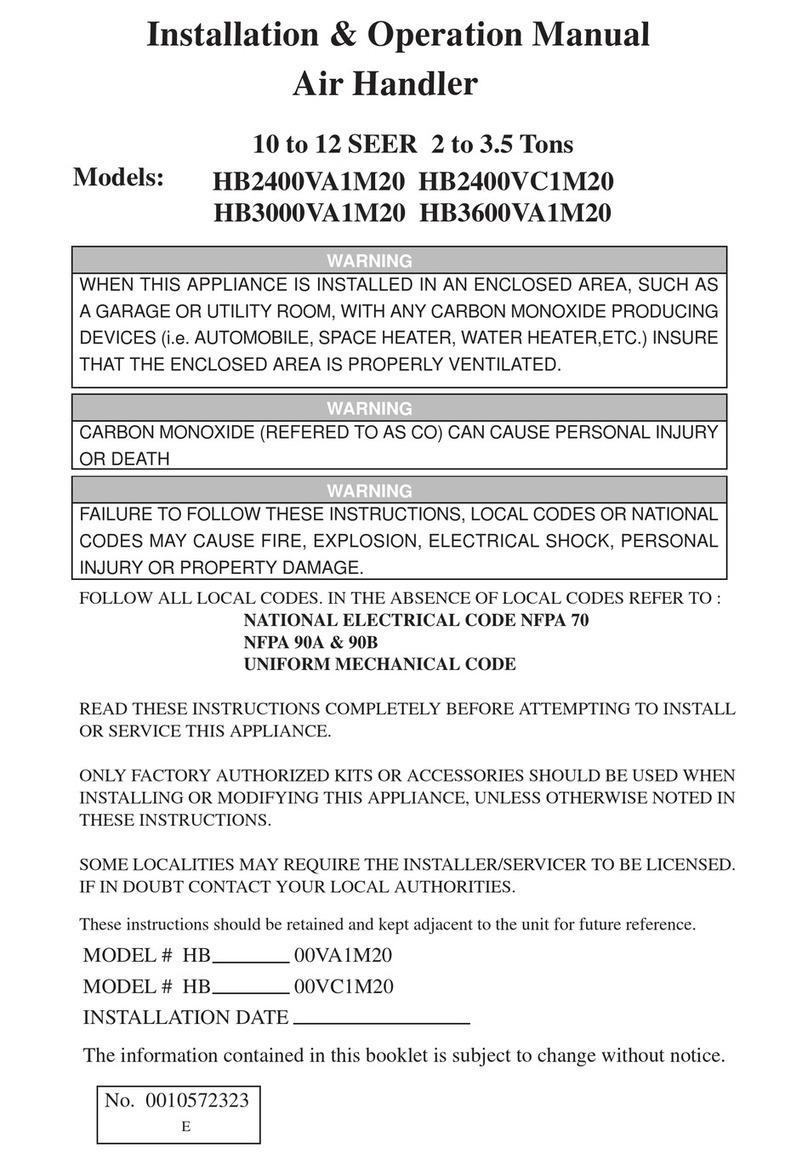
Haier
Haier HB2400VA1M20 Installation & operation manual
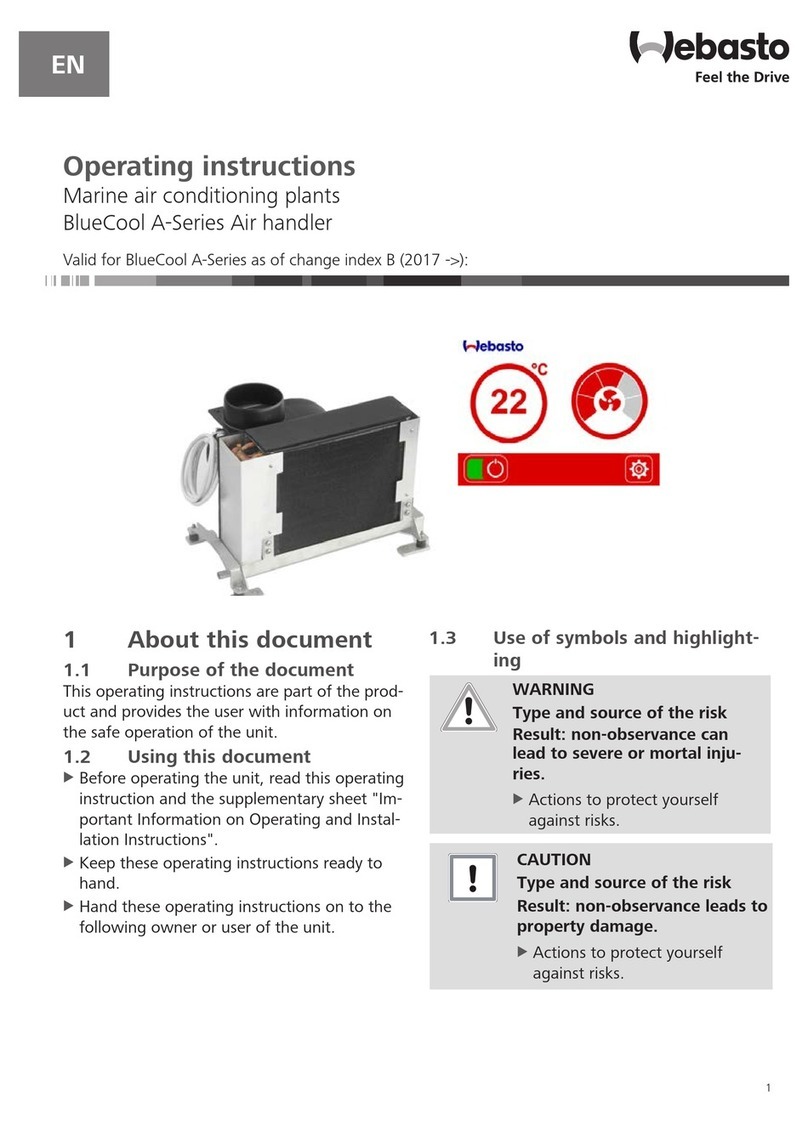
Webasto
Webasto BlueCool A-Series operating instructions
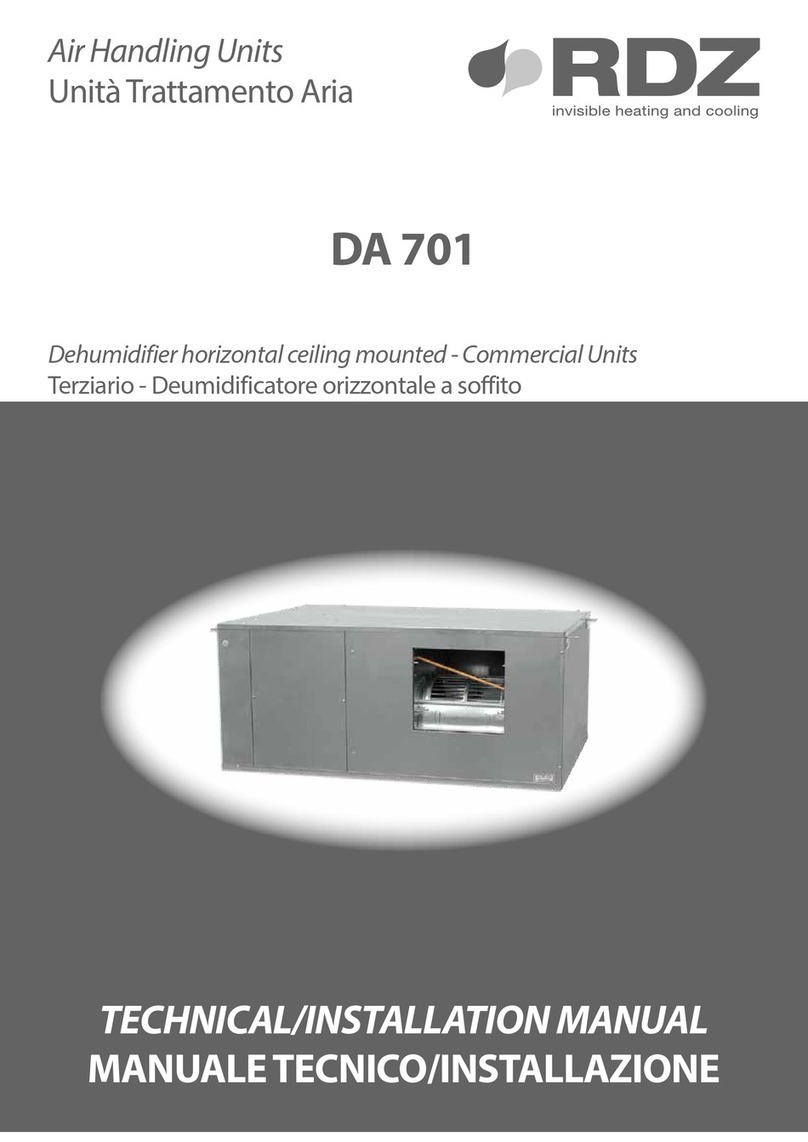
RDZ
RDZ DA 701 Technical installation manual
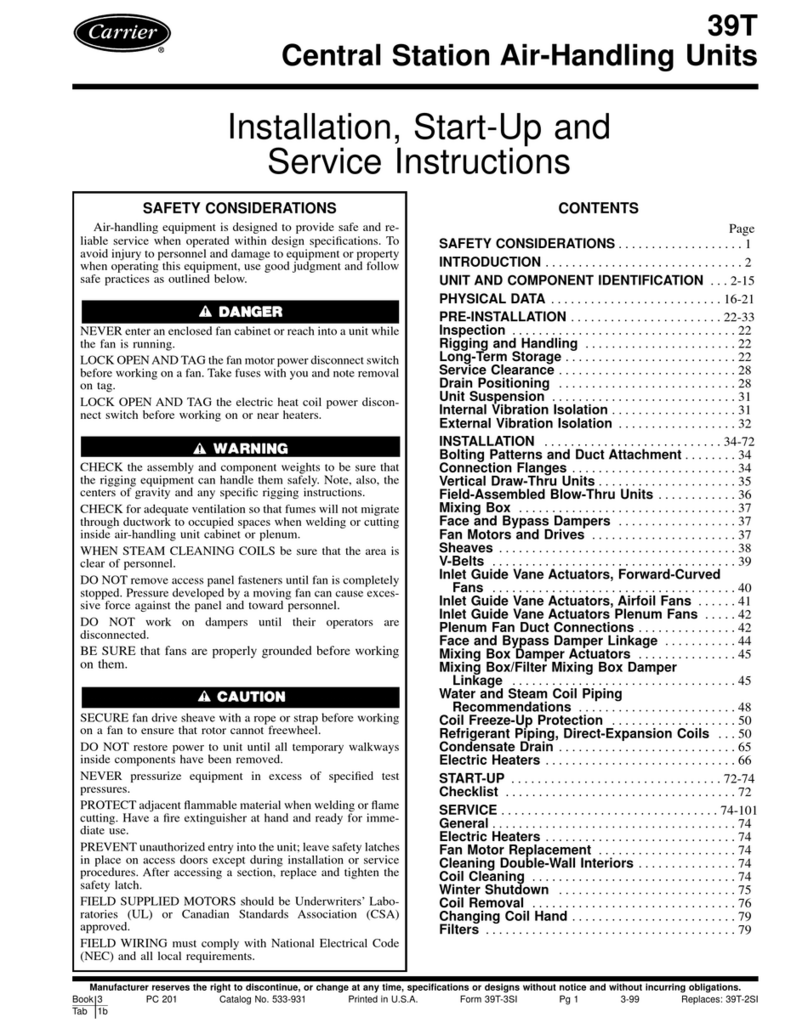
Carrier
Carrier 39T Installation, Start-Up and Service Instructions

Armstrong Air
Armstrong Air BCE5V Series installation instructions
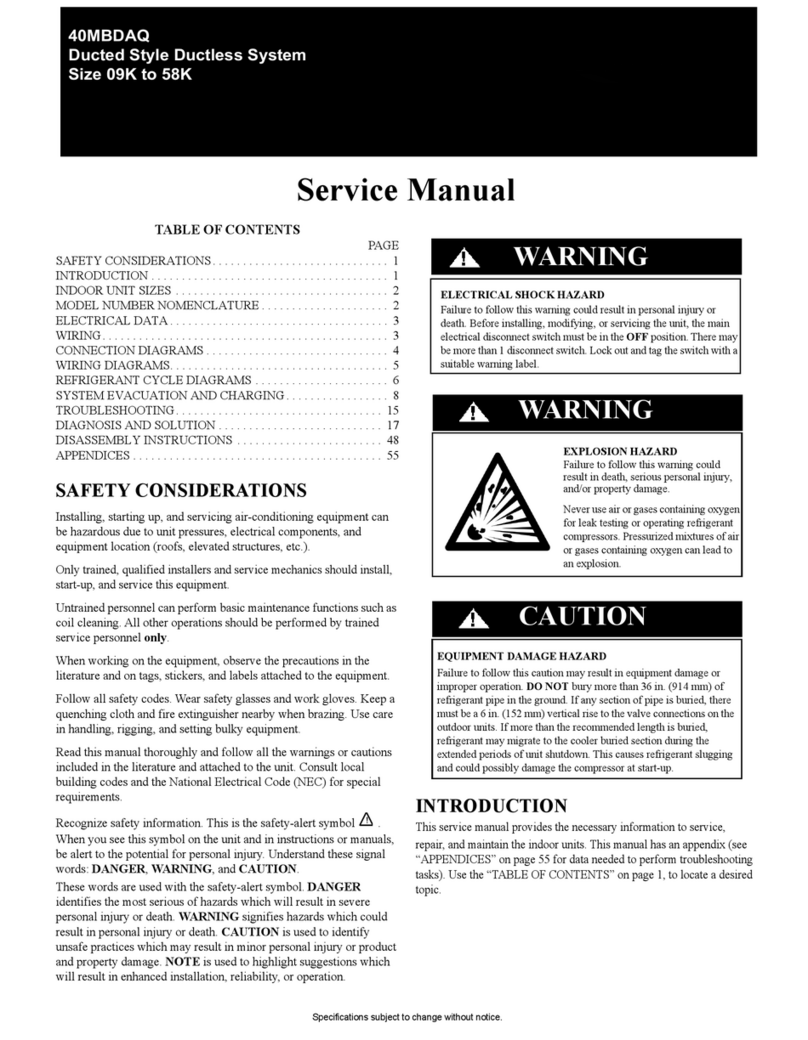
Carrier
Carrier 40MBDAQ Service manual
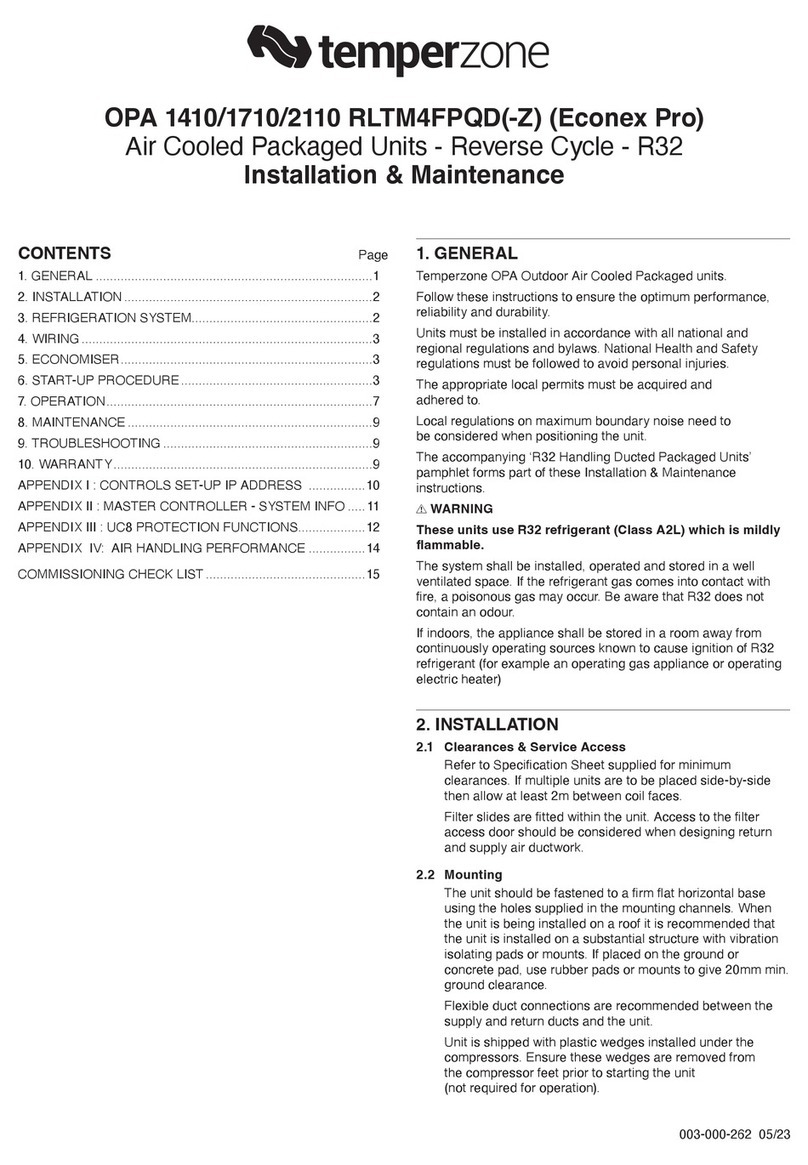
TemperZone
TemperZone Econex Pro OPA 1410RLTM4FPQD Installation & maintenance
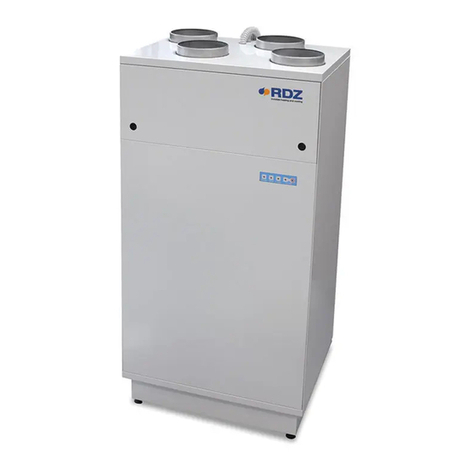
RDZ
RDZ WHR 200 Technical installation manual
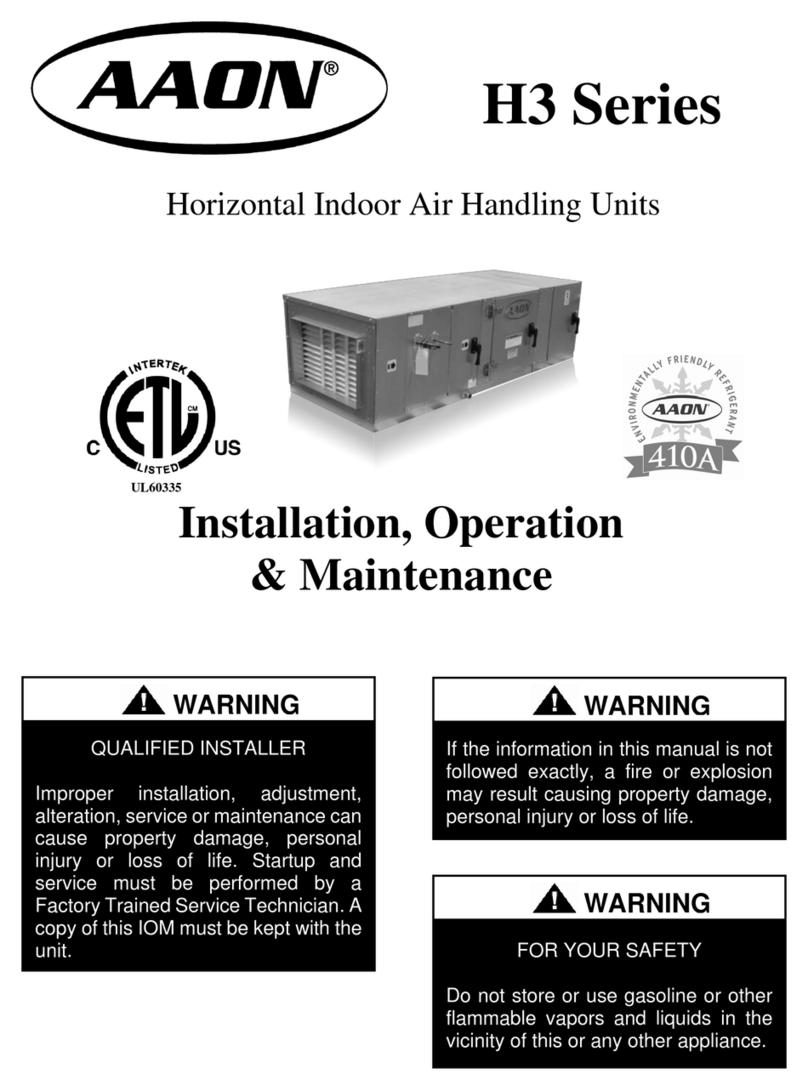
AAON
AAON H3 Series Installation operation & maintenance
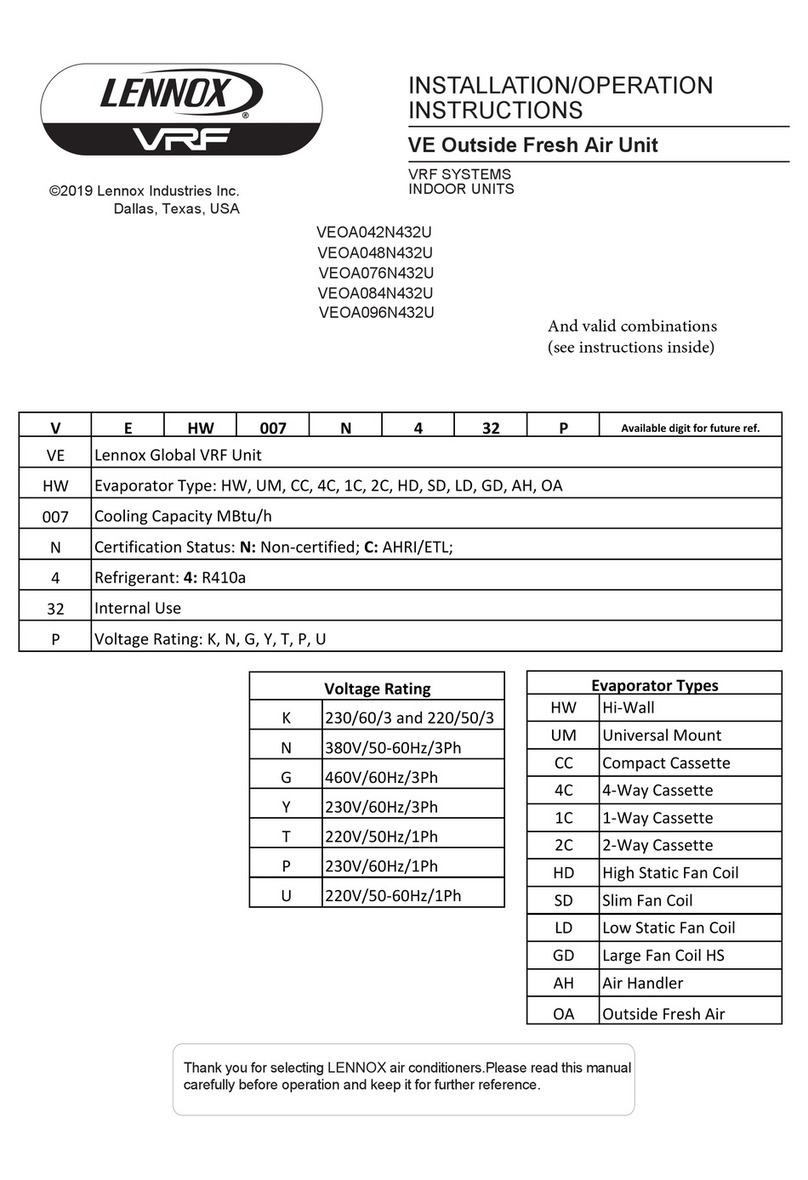
Lennox
Lennox VEOA042N432U Installation & operation instructions

Kemper
Kemper CleanAirTower operating manual

