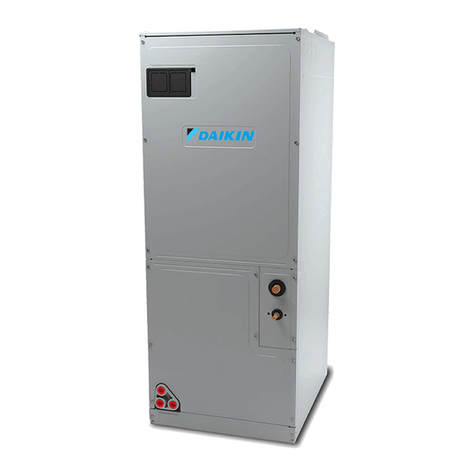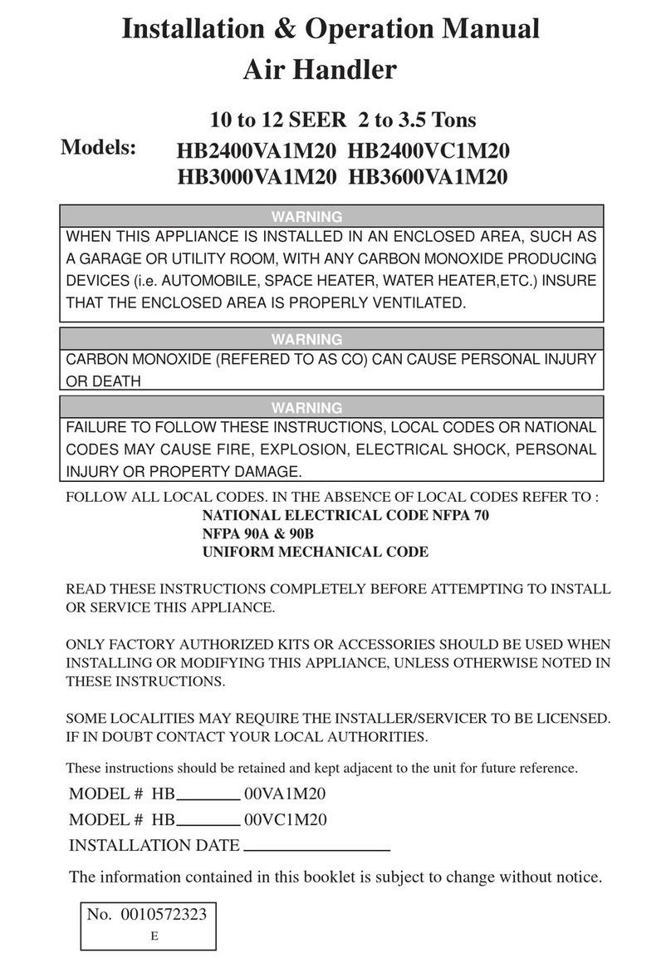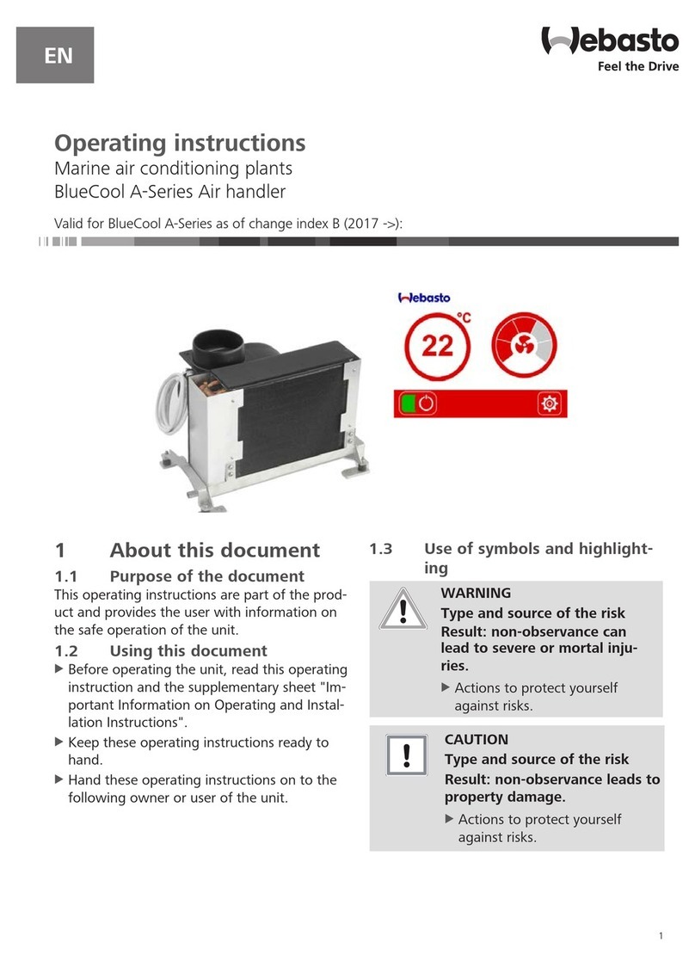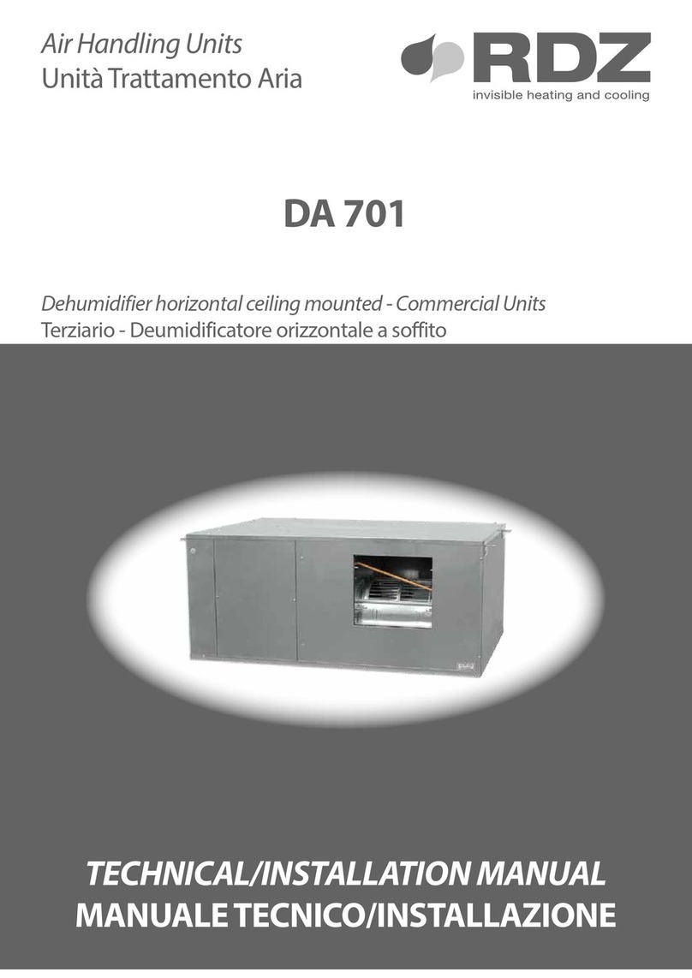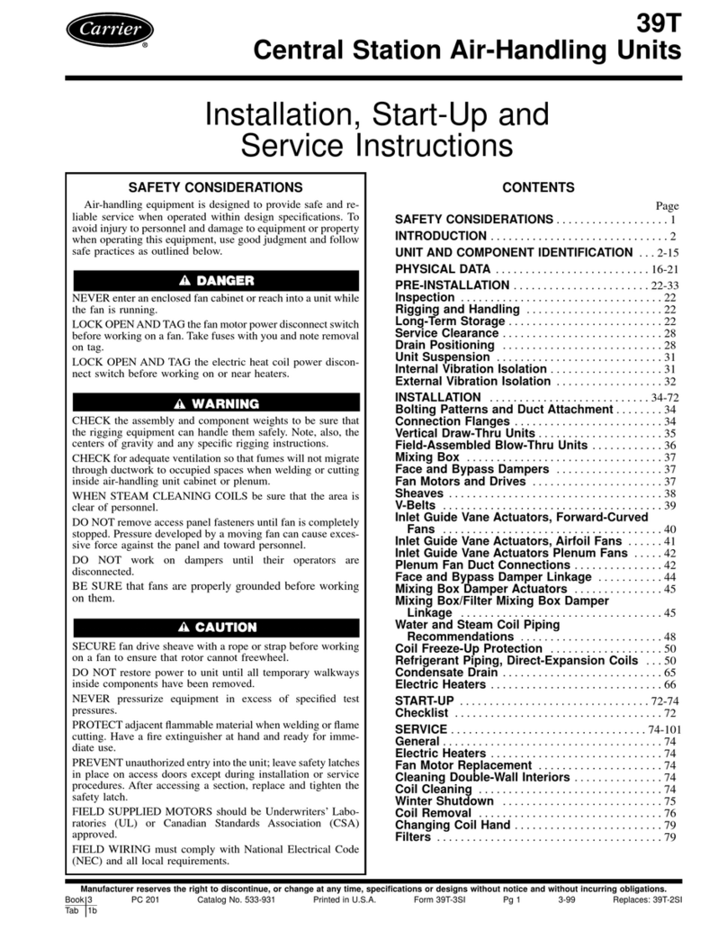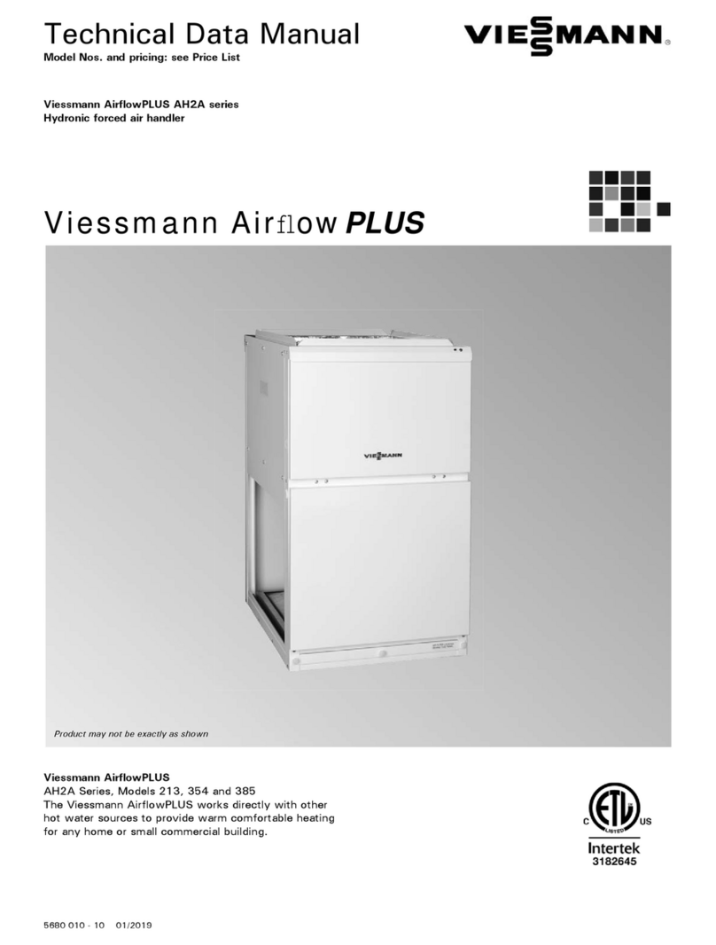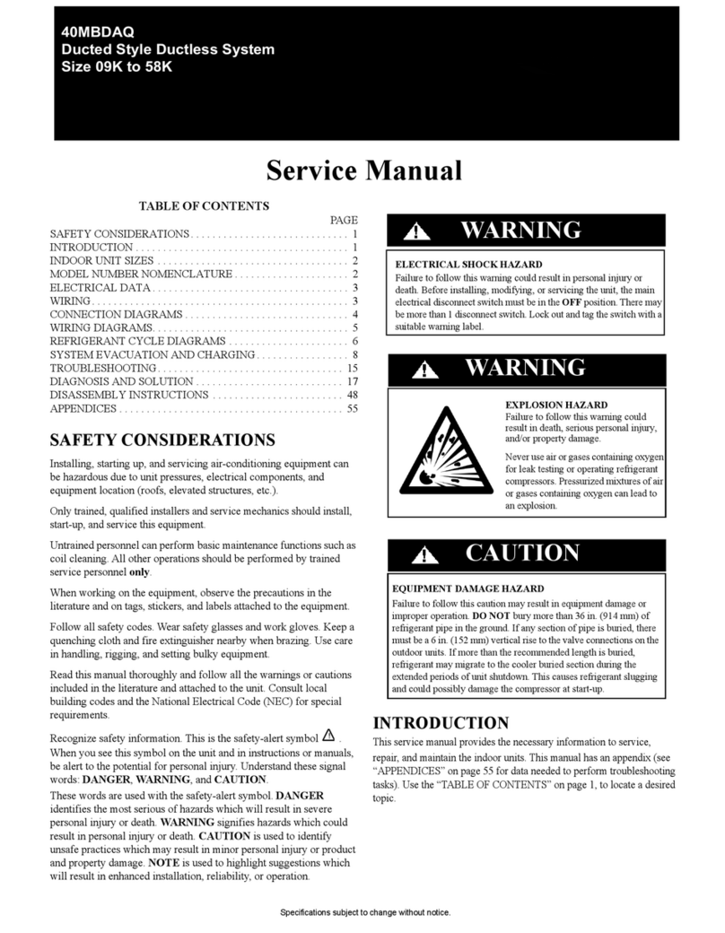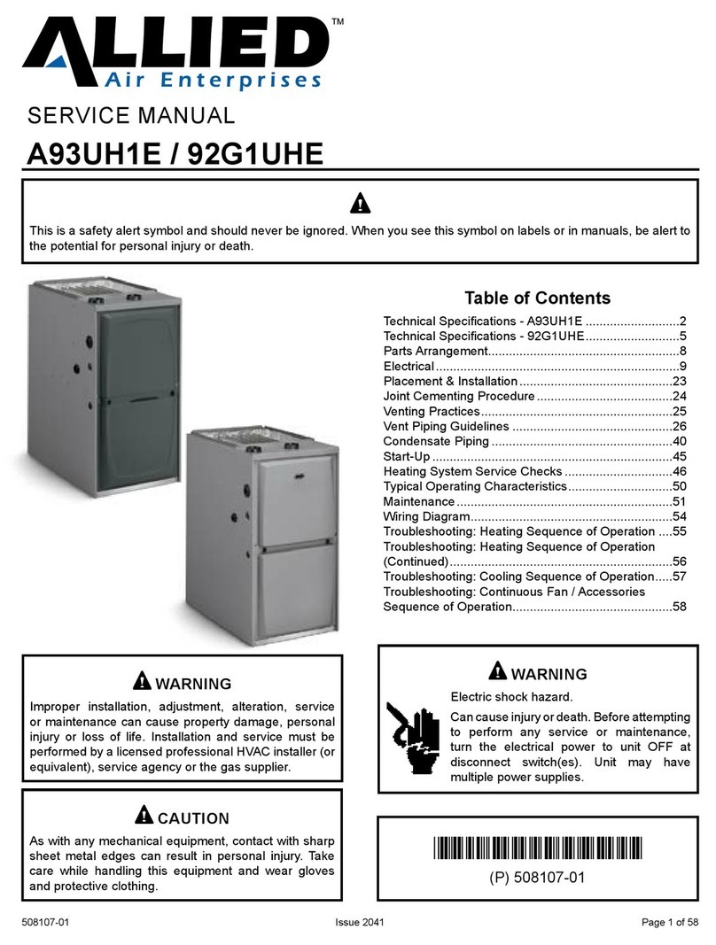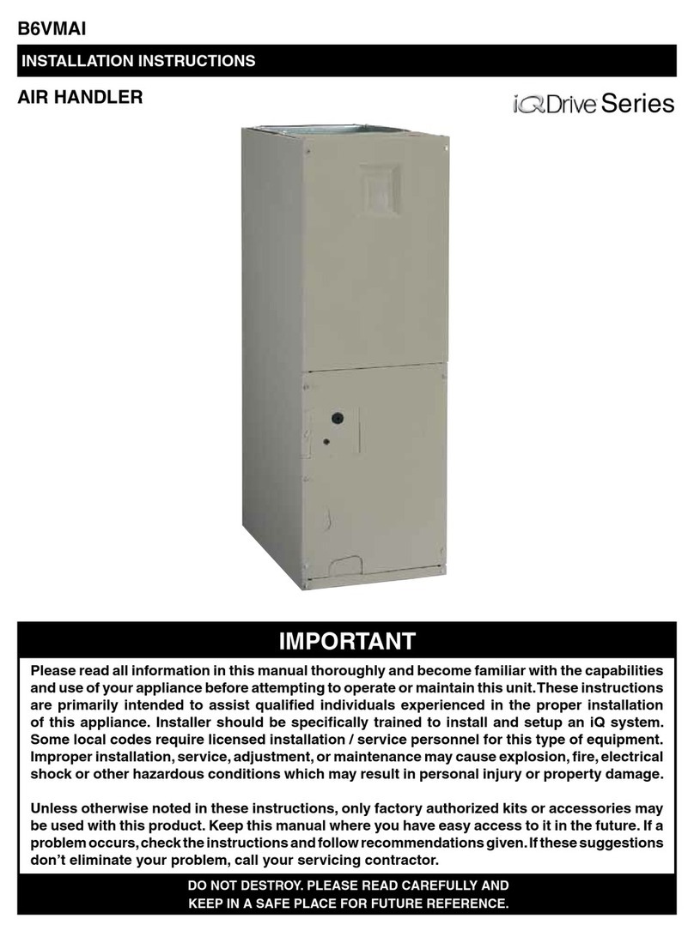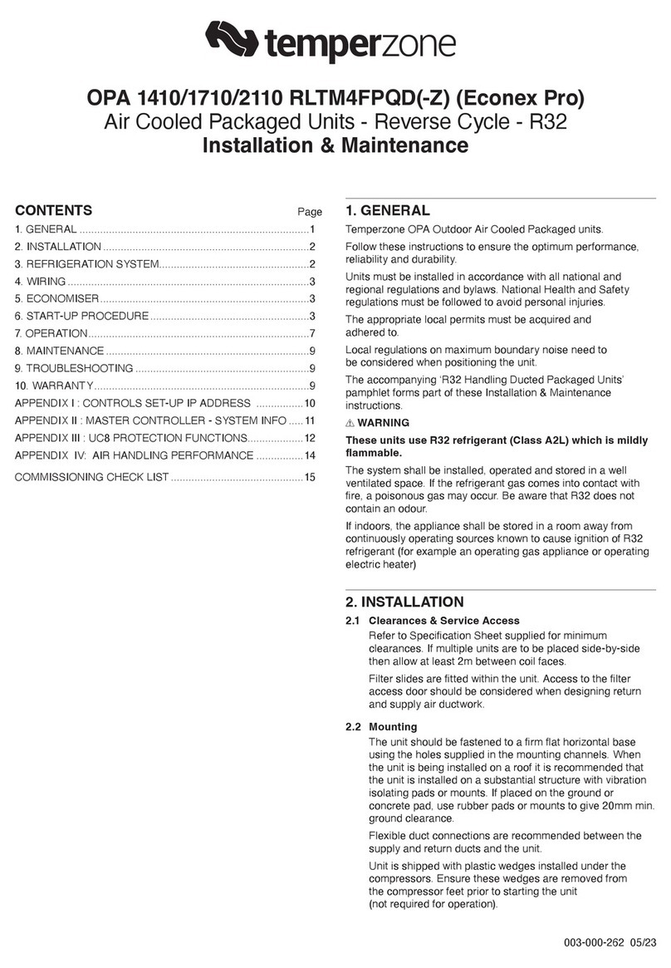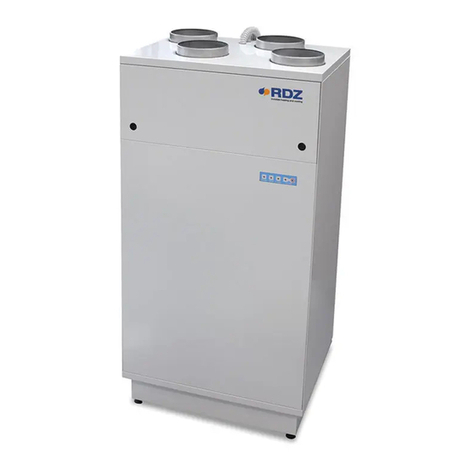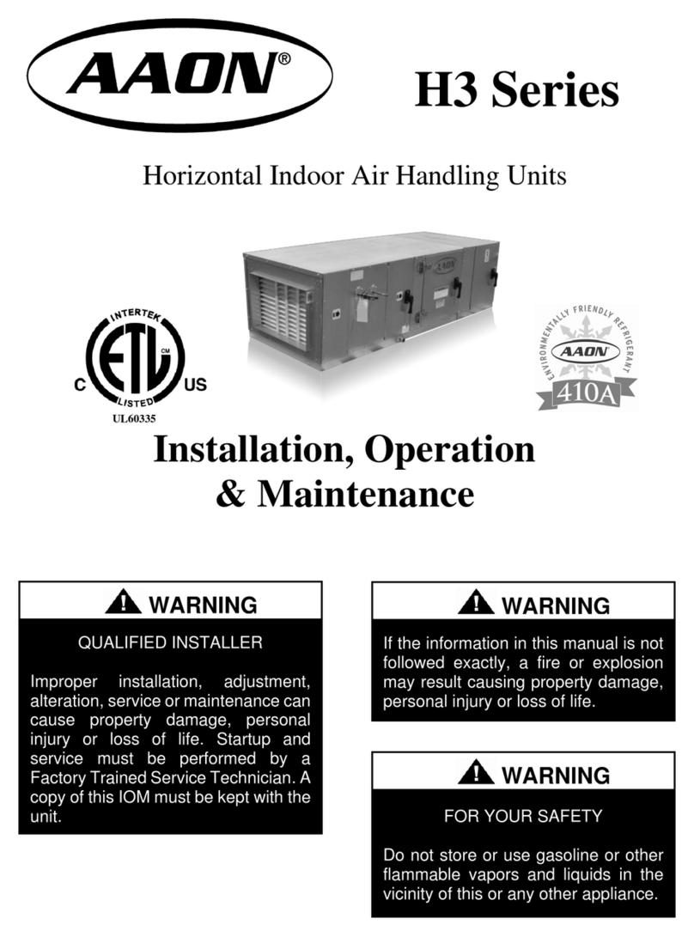
Viessmann AirflowPLUS AH2A Installation, Operating and Service
5680 011 - 23
2
Safety, Installation and Warranty Requirements
Safety
2
Please ensure that these instructions are read and understood before commencing installation. Failure to comply with
the instructions listed below and details printed in this manual can cause product/property damage, severe personal
injury, and/or loss of life. Ensure all requirements below are understood and fulfilled (including detailed information
found in manual subsections).
WARNING
Follow the Viessmann maintenance schedule of the boiler
contained in this manual.
Product documentation
Read all applicable documentation before commencing
installation. Store documentation near air handler in a
readily accessible location for reference in the future
by service personnel.
For a listing of applicable literature,
please see section entitled “Important
Regulatory and Installation Requirements”.
Warranty
Information contained in this and related
product documentation must be read
and followed. Failure to do so renders
the warranty null and void.
Licensed professional heating contractor
The installation, adjustment, service and maintenance
of this equipment must be performed by a licensed
professional heating contractor.
Please see section entitled
“Important Regulatory and Installation
Requirements”.
Advice to owner
Once the installation work is complete, the heating
contractor must familiarize the system operator/
ultimate owner with all equipment, as well as safety
precautions/requirements, shutdown procedure, and
the need for professional service annually before the
heating season begins.
Operating and service documentation
It is recommended that all product documentation such as
parts lists, operating and service instructions be handed
over to the system user for storage. Documentation is to
be stored near air handler in a readily accessible location
for reference by service personnel.
WARNING
Inhaling of fiberglass wool materials is a possible cancer
hazard. These materials can also cause respiratory, skin
and eye irritation.
Fiberglass wool materials
WARNING
Appliance materials of construction, may contain toxic
or harmful substances which can cause serious injury
or loss of life and which are known to the State of
California to cause cancer, birth defects and other
reproductive harm. Always use proper safety clothing,
respirators and equipment when servicing or working
nearby the appliance.
The state of California has listed the airborne fibers of
these materials as a possible cancer hazard through
inhalation. When handling these materials, special care
must be applied.
First aid measures
- If eye contact occurs, flush eyes with water to
remove dust. If symptoms persist, seek medical
attention.
- If skin contact occurs, wash affected areas gently
with soap and warm water after handling.
Suppliers of fiberglass wool products recommend the
following precautions be taken when handling these
materials:
- Avoid breathing fiberglass dust and contact with
skin and eyes.
- Use NIOSH approved dust/mist respirator.
- Wear long-sleeved, loose fitting clothing, gloves
and eye protection.
- Wash work clothes separately from other clothing.
Rinse washer thoroughly.
- Operations such as sawing, blowing, tear-out and
spraying may generate airborne fiber concentration
requiring additional protection.





