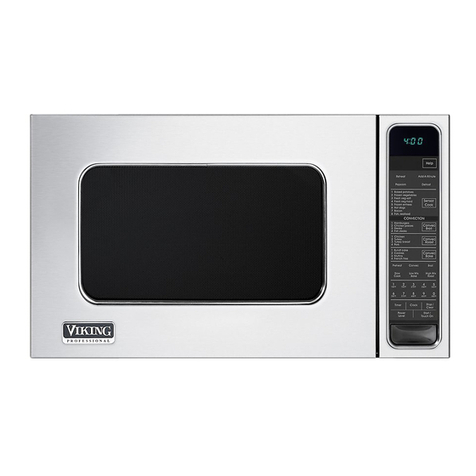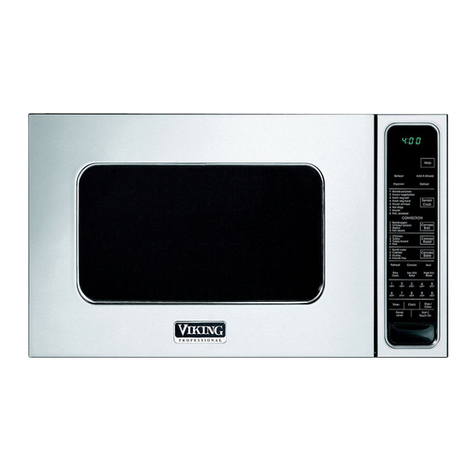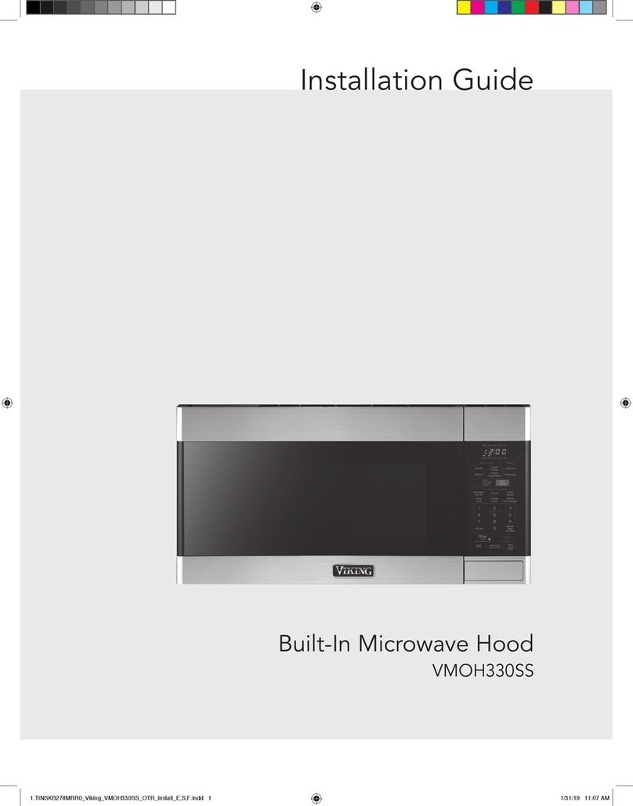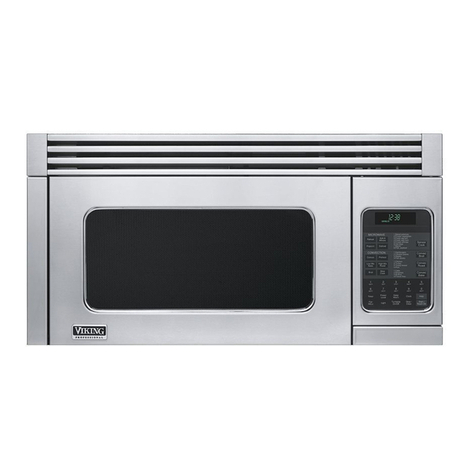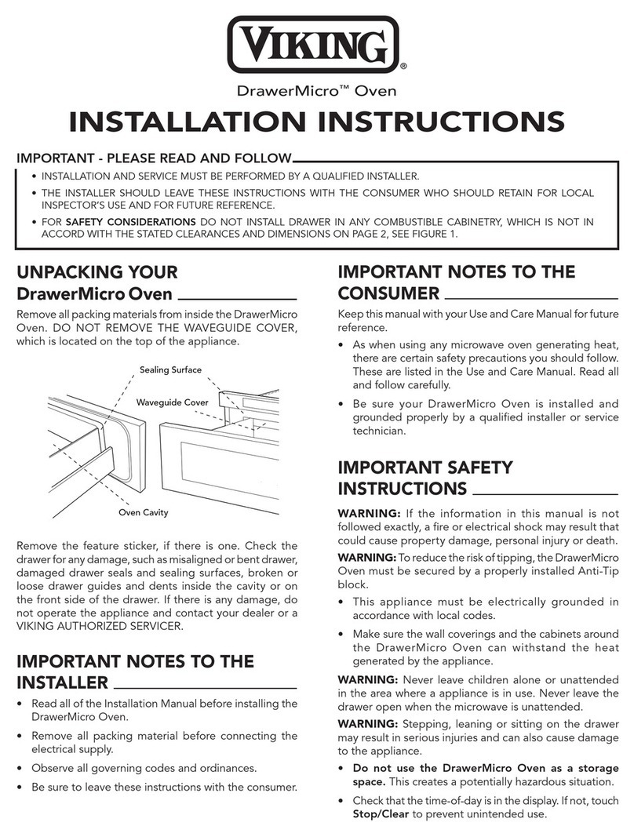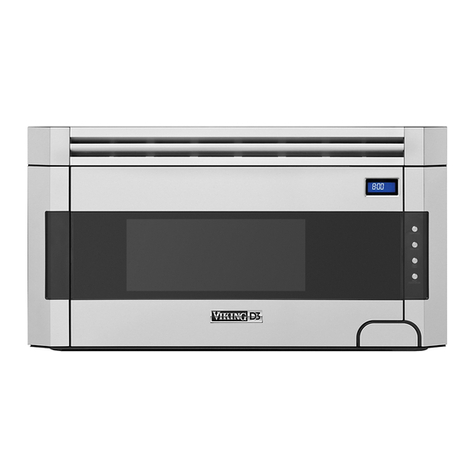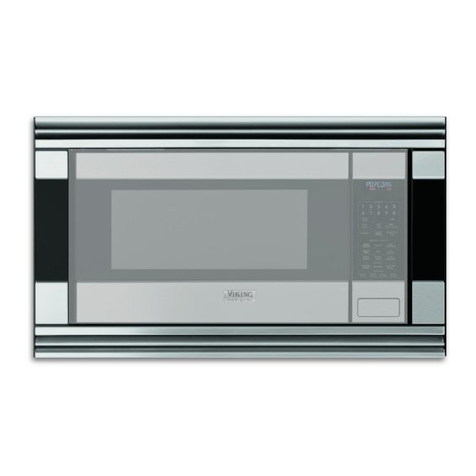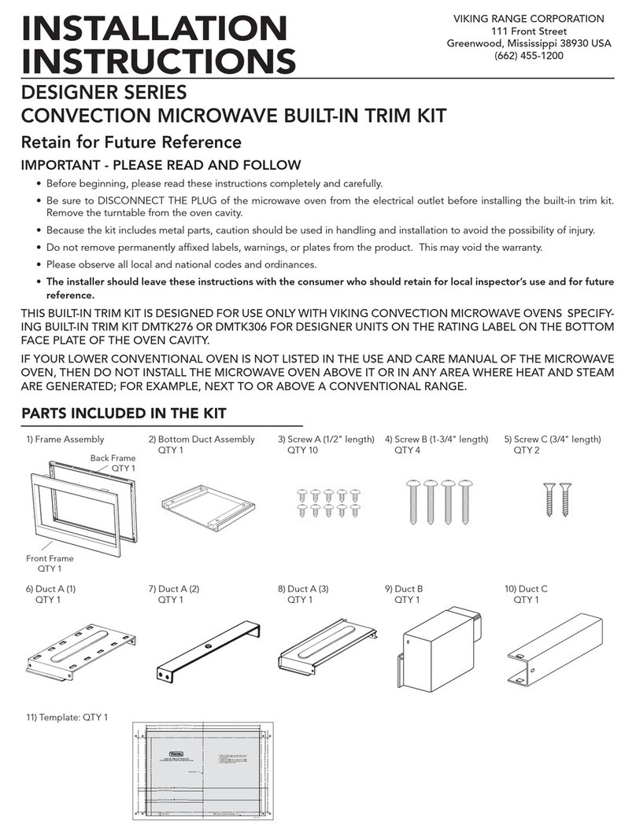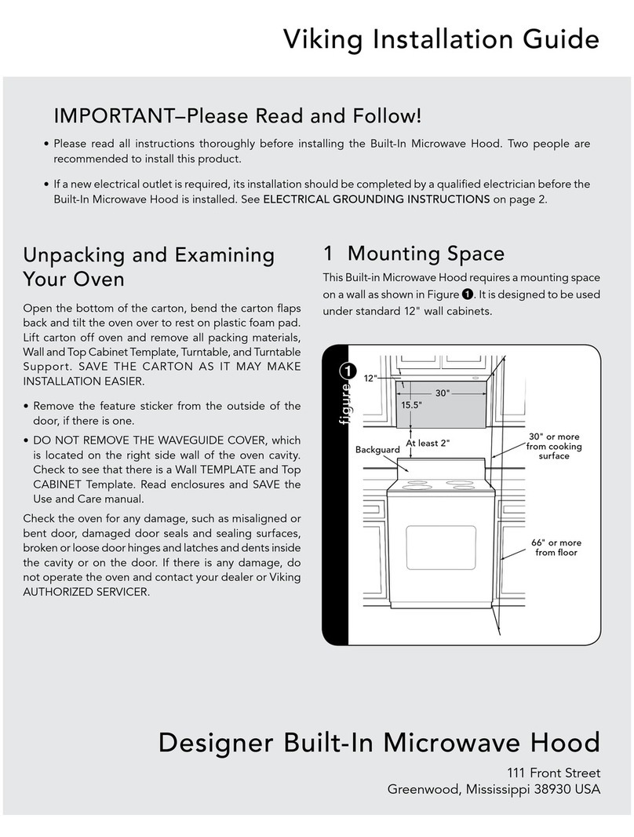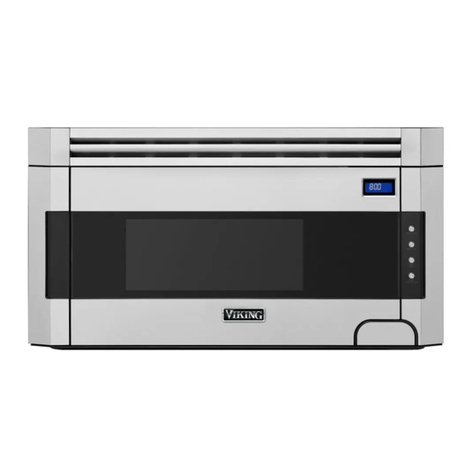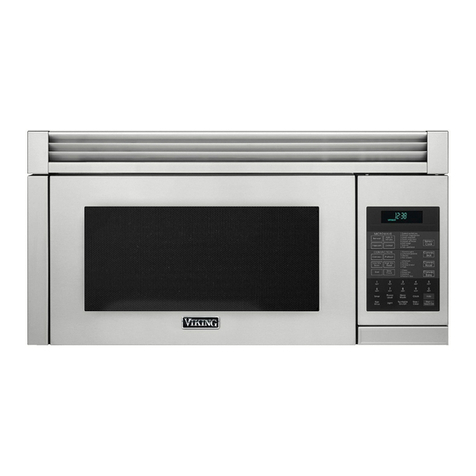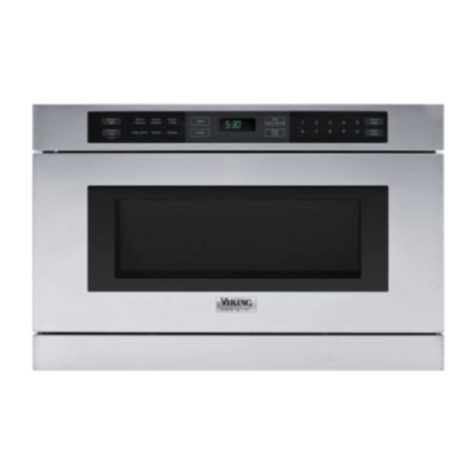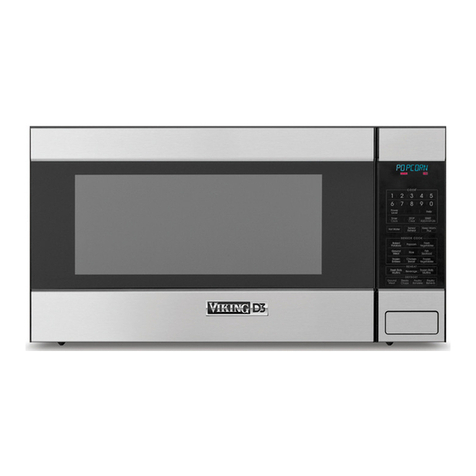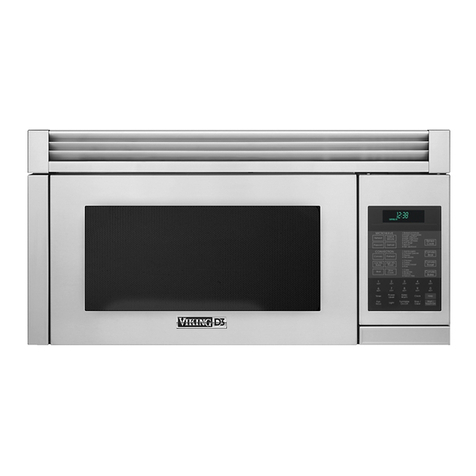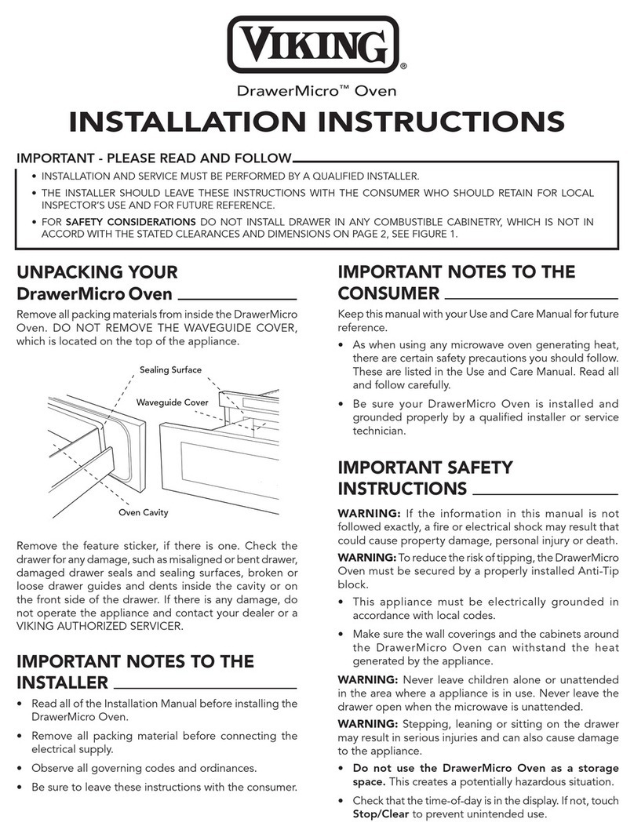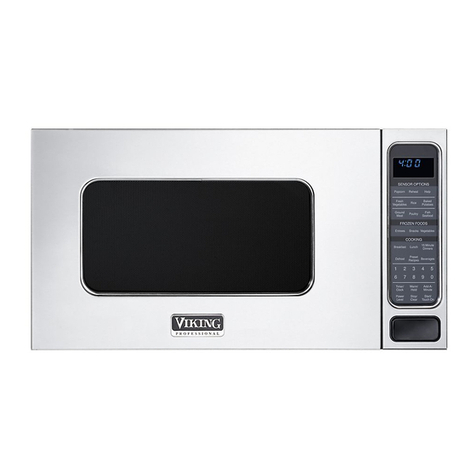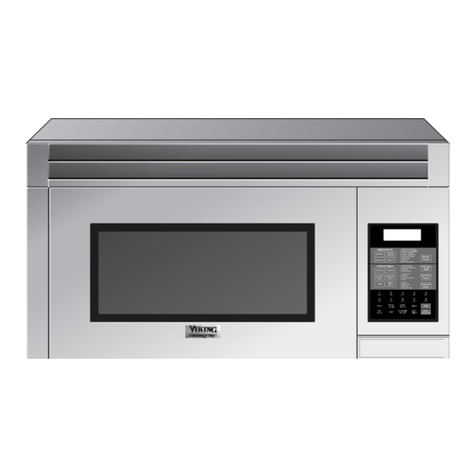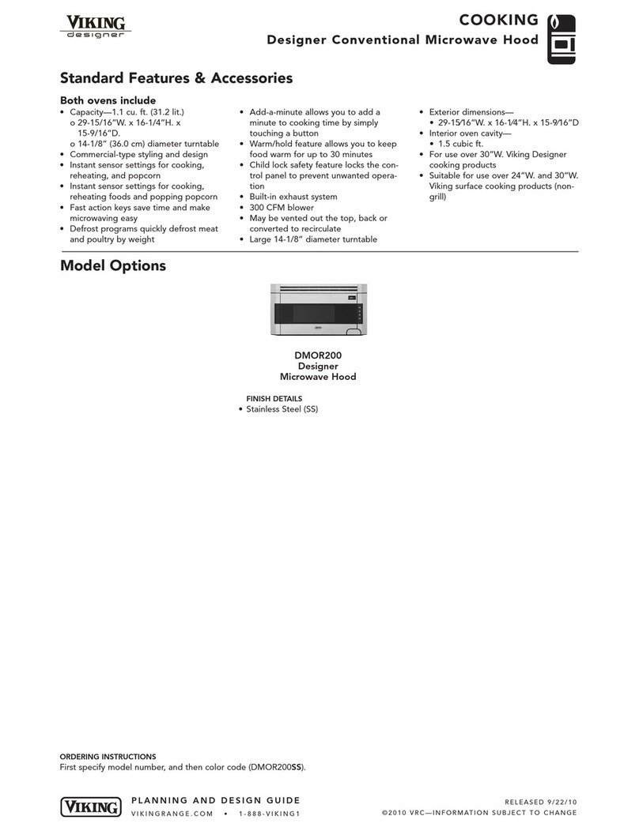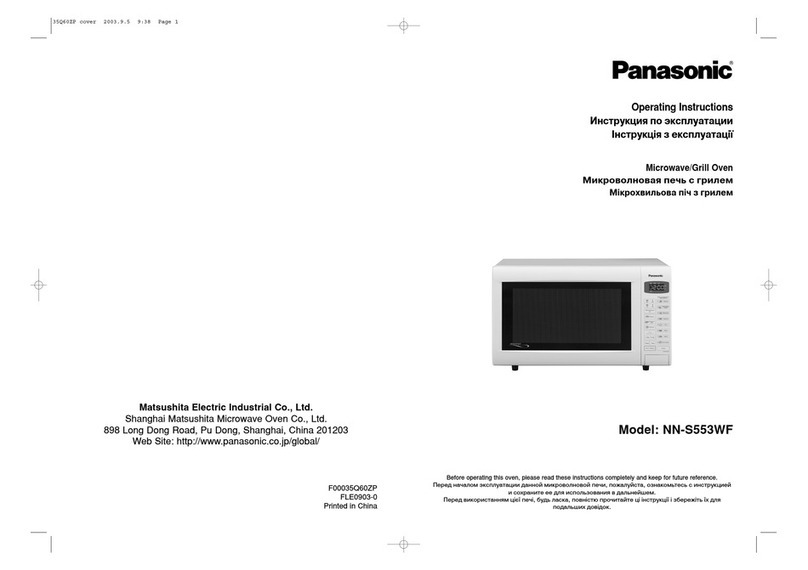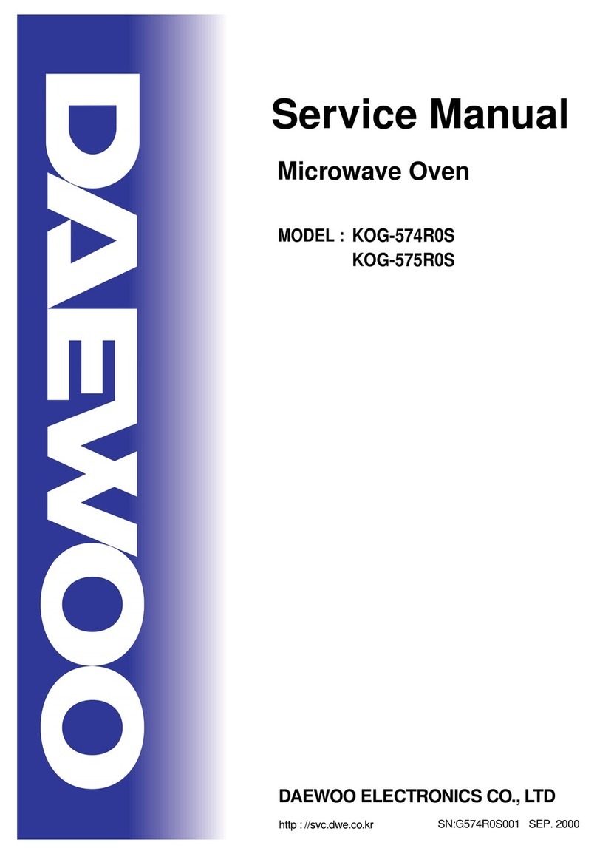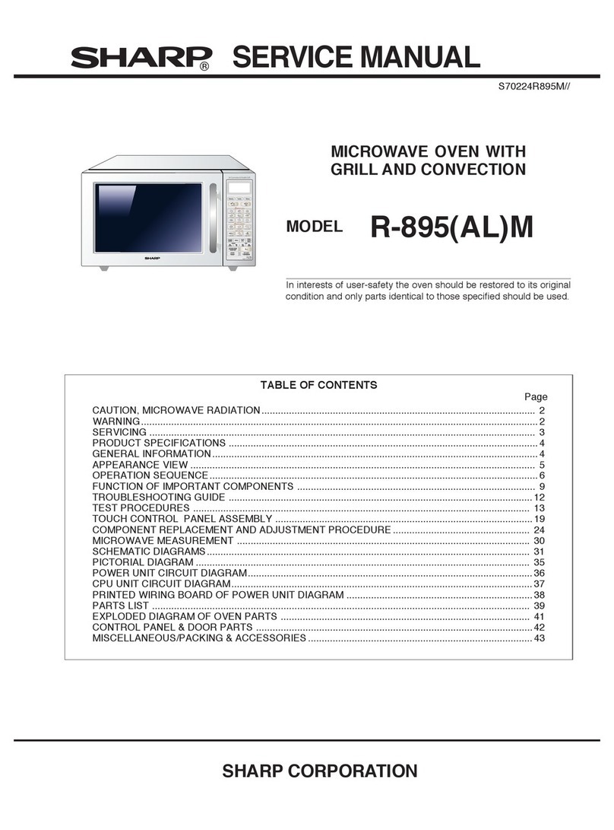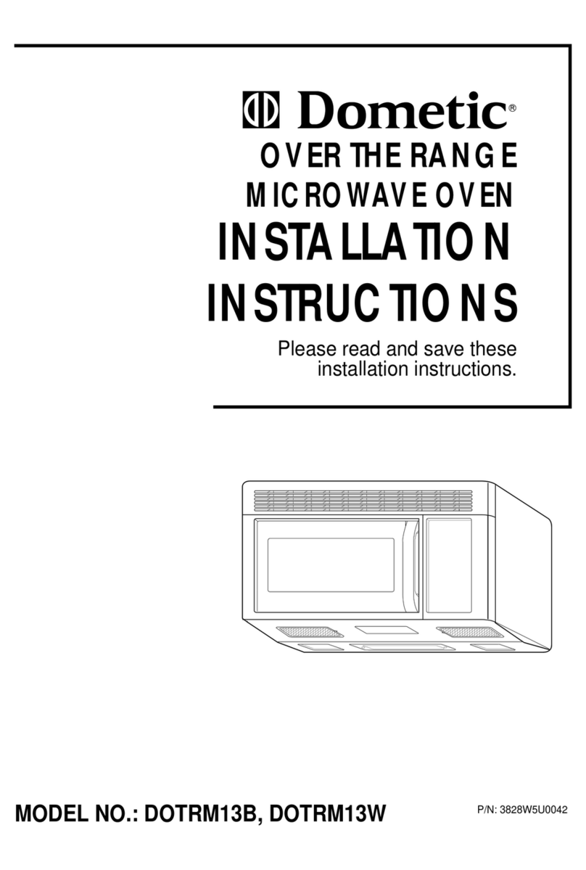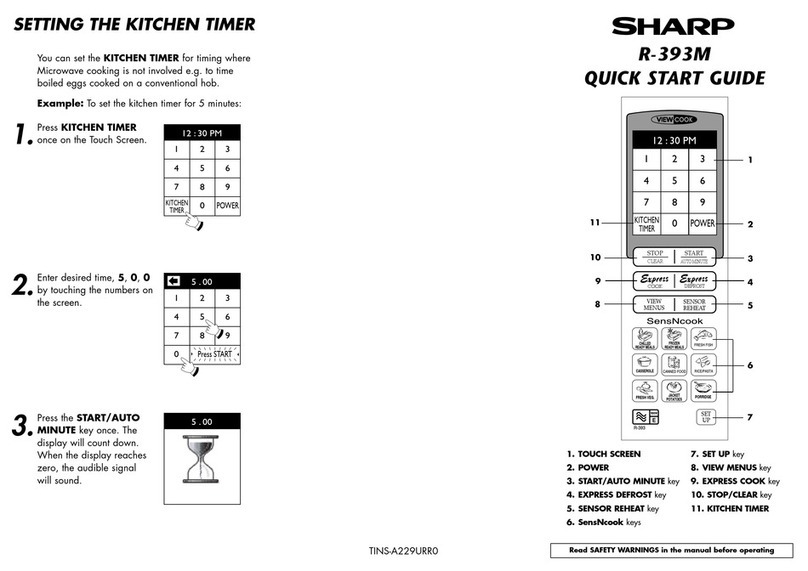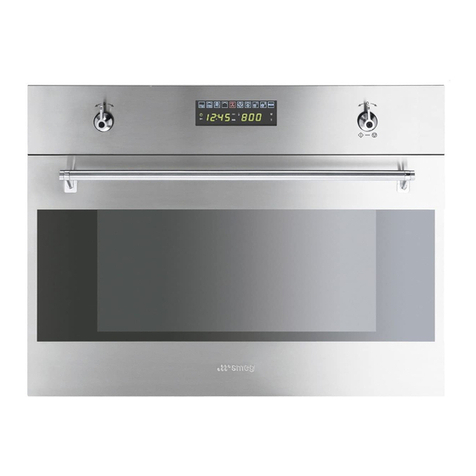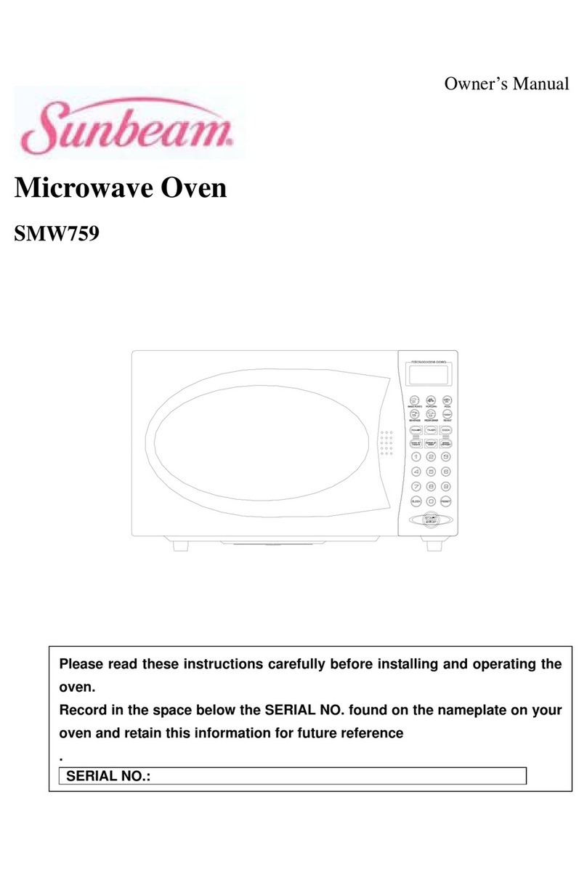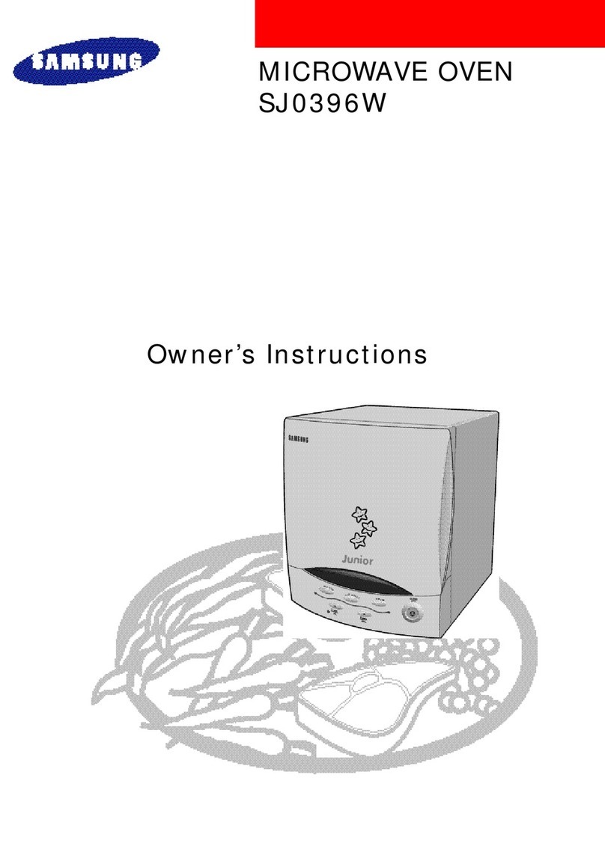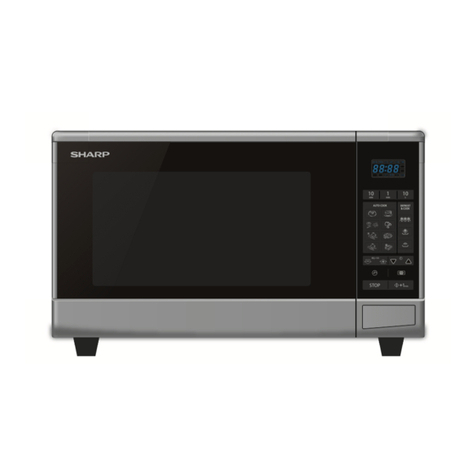
4
E
General Information
4
E
14-1/4" (361.95 mm)
Minimum Cutout OpeningWidth 27-3/4" (704.9 mm)
Minimum Cutout Opening Height 16-9/16" (420.7 mm)
Maximum Cutout Opening Height 16-13/16" (427 mm)
Maximum Cutout OpeningWidth 28" (711.2 mm)
Distance between holes A9.1" (231.2 mm)
14" (355.6 mm)
Center Line
Floor Line of Cutout Opening
BUILT-IN TRIM KIT
SURFACE MOUNTING TEMPLATE
FOR DESIGNER SERIES MICROWAVEOVEN
TINSLB008MRR0
1/4"
(6.2mm)
1/4"
(6.2mm)
1. Align the Surface Mounting Template center line with the
centerof the cabinet. Align the Floor Line with the bottom
ofthe cabinet at the desired height. Tape it into place.
2. Predrill 4 holes marked Awith a ¹₁₆" drill bit.
3. Cut the cabinet opening between the minimum and
maximumcutout opening lines. Be careful to cut precisely
alongthe Floor Line of the cutout.
4. Remove template from the cabinet.
3-15/16" (100 mm)
7
4-3/16" (106.4 mm)
FLOOR LINE OF CUTOUT OPENING
BUILT-IN TRIM KIT
FLUSH MOUNTING TEMPLATE
FOR DESIGNER SERIES MICROWAVE OVEN
CABINET CUTOUT LINE
CABINET CUTOUT LINE
CENTER LINE
TINSLB009MRR0
1. Align the Flush Mounting Template center line with the center of the
cabinet. Align the Floor Line with the bottom of the cabinet at the
desiredheight. Tape it in place.
2. Cut the cabinet opening along the three Cabinet Cutout Lines and
theFloor Line.
3. Install two Side Spacers (see FIGURE 1) and one Bottom Spacer (see
FIGURE2) as specified in FIGURE 3. Be sure to offset all three spacers
by1⁹₁₆" from the front surface of the cabinet.
4. Cut out the Side Spacer Templates (R and L) and align the indicated
edge to the corresponding Side Spacer (see FIGURE 3). Be careful to
alignthe Floor Line to the bottom edges of the Side Spacers.
5. Predrill two holes indicated “A“ in Side Spacer - Rwith a ¹₁₆" drill bit.
6. Predrill two holes indicated ”B“ in Side Spacer - Lwith a ¹₁₆" drill bit.
7. Remove template from the cabinet.
SIDE SPACER TEMPLATE - L
SIDE SPACER TEMPLATE - R
FIGURE 1
SideSpacer (2 required)
Mustprotrude from edge of cabinet
cutouttowards center as shown.
AlignSide Spacer-L to this line
AlignSide Spacer-R to this line
CutoutOpening Height 17-5/16" (439.8 mm)
CABINET CUTOUT LINE
Edgesto align Side Spacer Templates (R and L)
BottomSpacer centered with cabinet cutout
1-9/16"(39.7mm)
Bottomand Side
Spacer(R and L) Offset
FIGURE 3
SideSpacer - L SideSpacer - R
14" (355.9 mm)
Distancebetween holes A9.1" (231.2 mm)
Cutout Opening Width 29-5/8" (752.5 mm)
14-13/16" (376.2 mm)
13/16"Min.
15/16Max.
13-1/2"min. height
FIGURE 2
BottomSpacer (1 required) ¹₄" plywood
24"min. width
27-7/8"max. width
1/4"(6.35 mm)1/4"(6.35 mm)
8
2
1) Frame Assembly: QTY 1 2) Bottom Duct Assembly: QTY 1
3) Mouting Bracket: QTY 2 4) SIDE DECORATION: QTY 2
(SURFACE MOUNTING ONLY)
3
1) Frame Assembly: QTY 1 2) Bottom Duct Assembly: QTY 1
3) Mouting Bracket: QTY 2 4) SIDE DECORATION: QTY 2
(SURFACE MOUNTING ONLY)
6
1) Frame Assembly: QTY 1 2) Bottom Duct Assembly: QTY 1
3) Mouting Bracket: QTY 2 4) SIDE DECORATION: QTY 2
(SURFACE MOUNTING ONLY)
1
1) Frame Assembly: QTY 1 2) Bottom Duct Assembly: QTY 1
3) Mouting Bracket: QTY 2 4) SIDE DECORATION: QTY 2
(SURFACE MOUNTING ONLY)
4
5
Parts Included in the Kit
Item Part Name QTY
1Frame Assembly 1
2Bottom Duct 1
3Mounting Bracket 2
4Screw A :1-3/16" length 2
5Screw B: 1-3/4" length 4
6Side Decoration
(Surface Mount Only)
2
7Surface Mounting Template 1
8Flush Mounting Template 1
Electrical Outlet Location
CAUTION
Outlet should NOT be in the shaded area as
indicated on figure 1.
1
figure
4"(10.2 cm)
4"(10.2 cm)
6"(15.2 cm)
NOTES:
• IftheDepth(C)dimensionisgreaterthan21"
(53.3 cm), the outlet location may be in any
areaontherearwall.
• Theooroftheopeningshouldbeconstructed
ofplywoodstrongenoughtosupporttheweight
oftheovenandoorload(approximately100
pounds).Theoorshouldbelevelforproper
operation oftheoven.Besuretocheck the
localbuildingcodeasitmayrequirethatthe
openingbeenclosedwithside,ceilingandrear
partition.Theproperfunctioningoftheoven
doesnotrequiretheenclosure.
Cabinet or Wall Cutout
Cutout Dimensions Flush
Mount
Surface
Mount
Height AMinimum 17-5/16"
(439.8mm)
16-9/16"
(420.7mm)
Maximum N/A 16-13/16"
(427mm)
Width BMinimum 29-5/8"
(752.5mm)
27-3/4"
(704.9mm)
Maximum N/A 28"
(711.2mm)
Depth CMinimum 20"
(503mm)
20"
(503mm)
