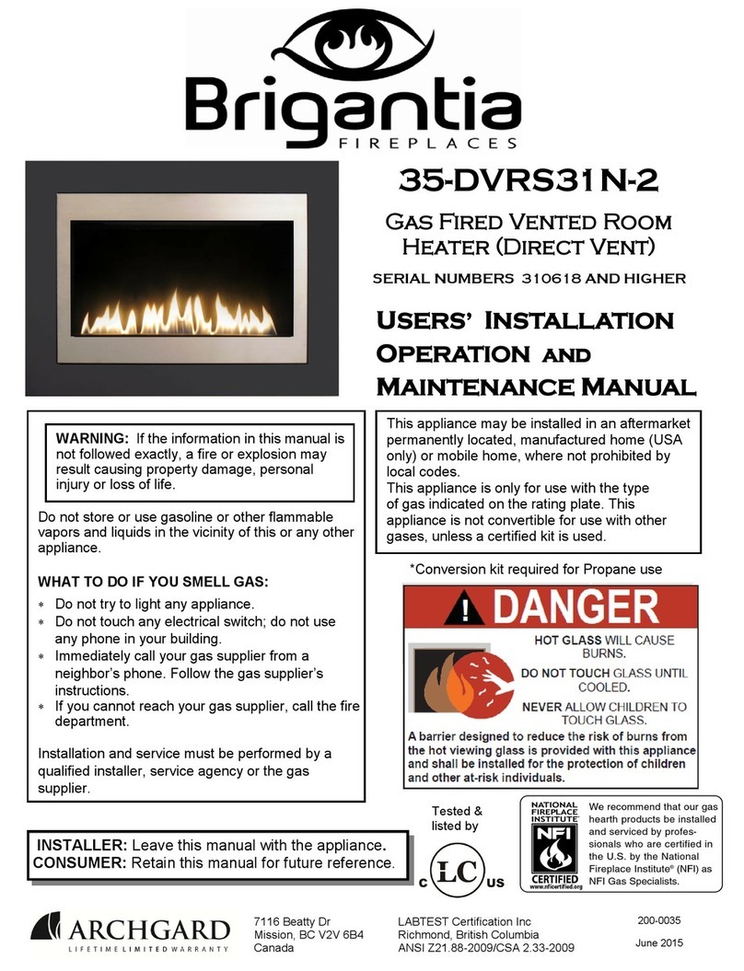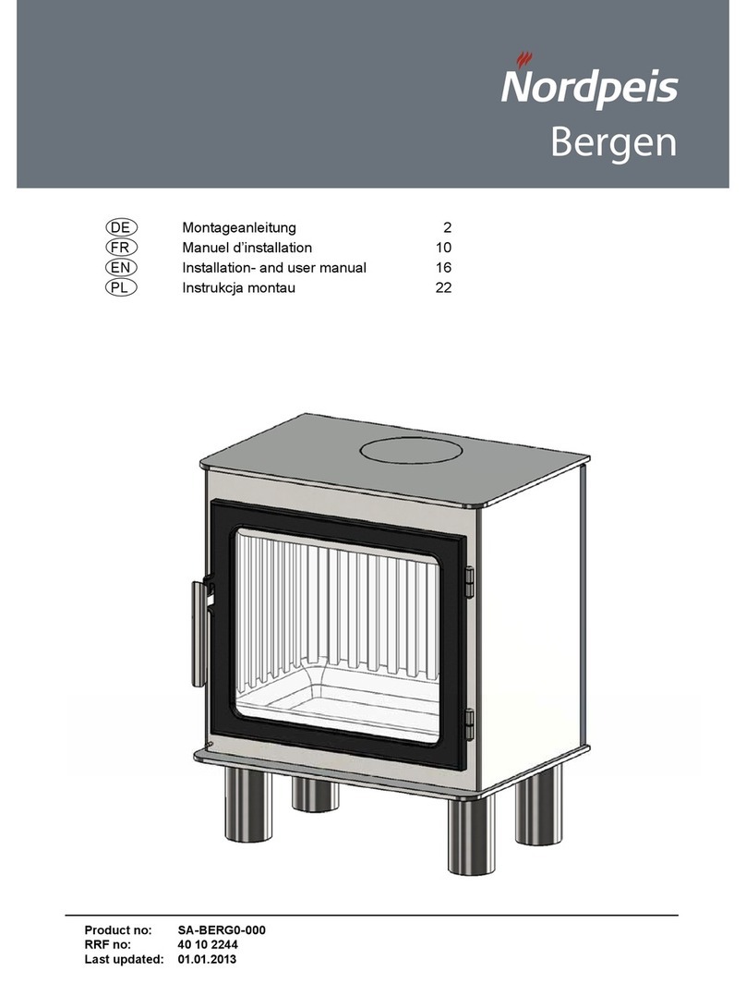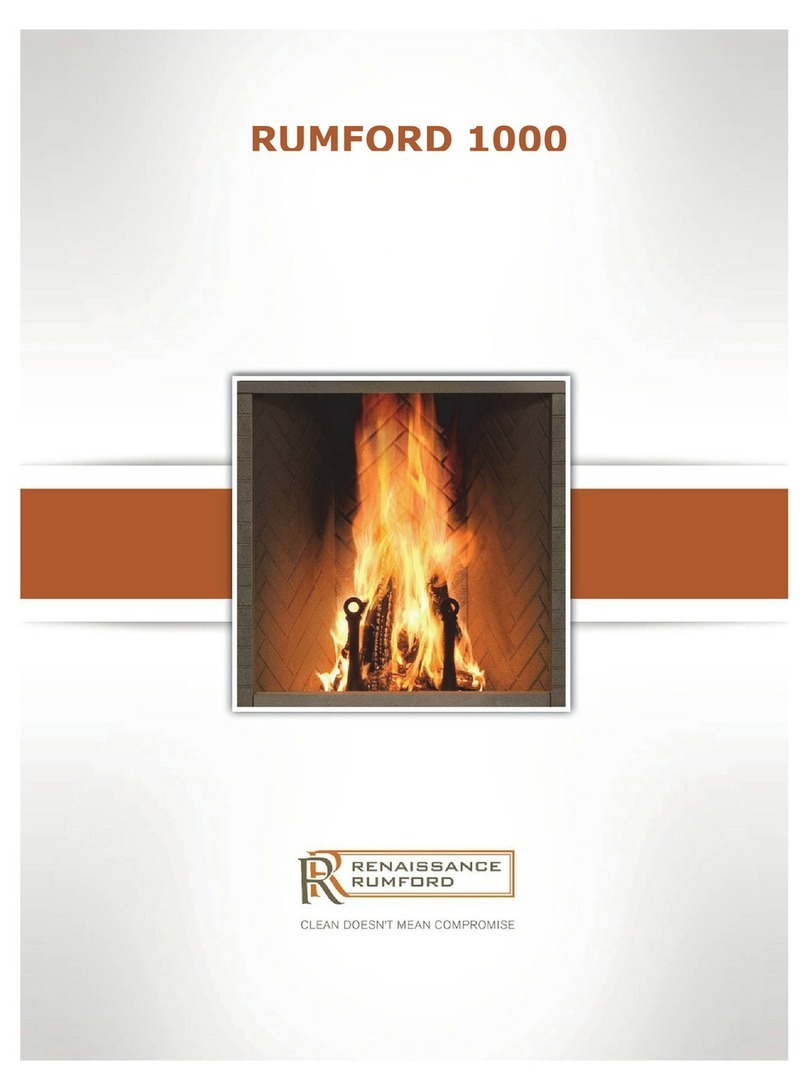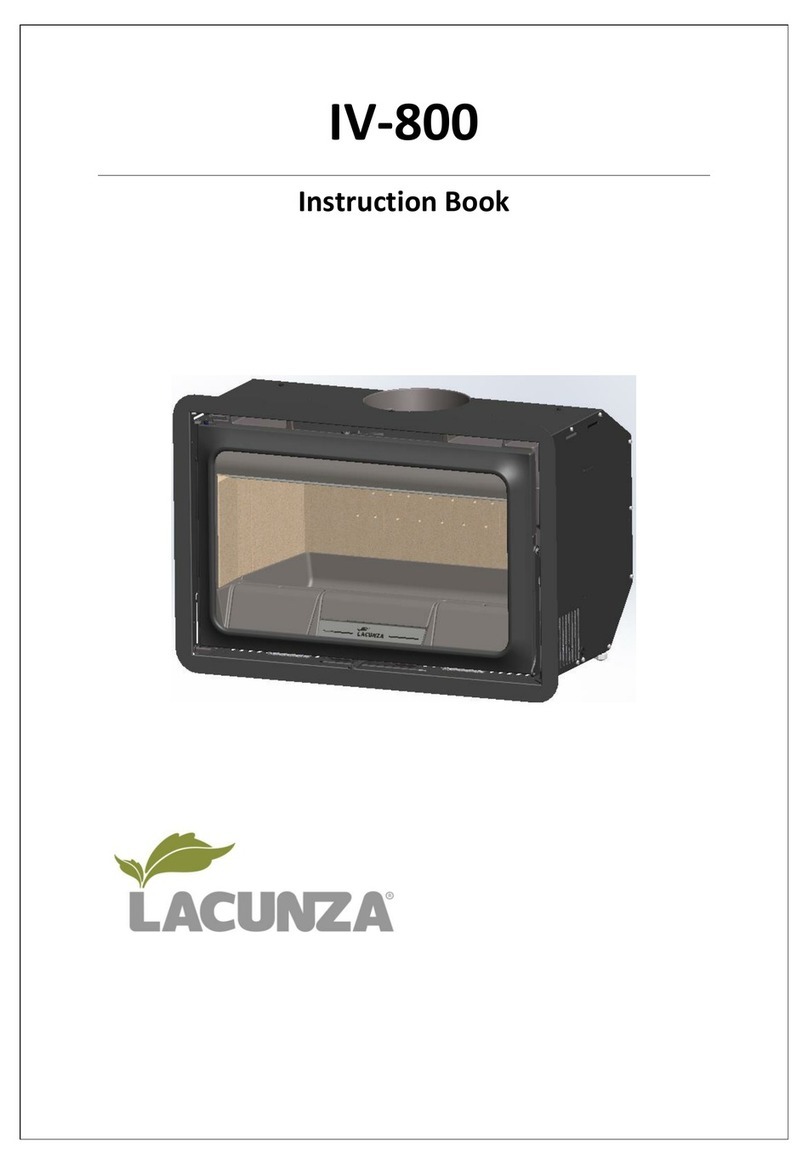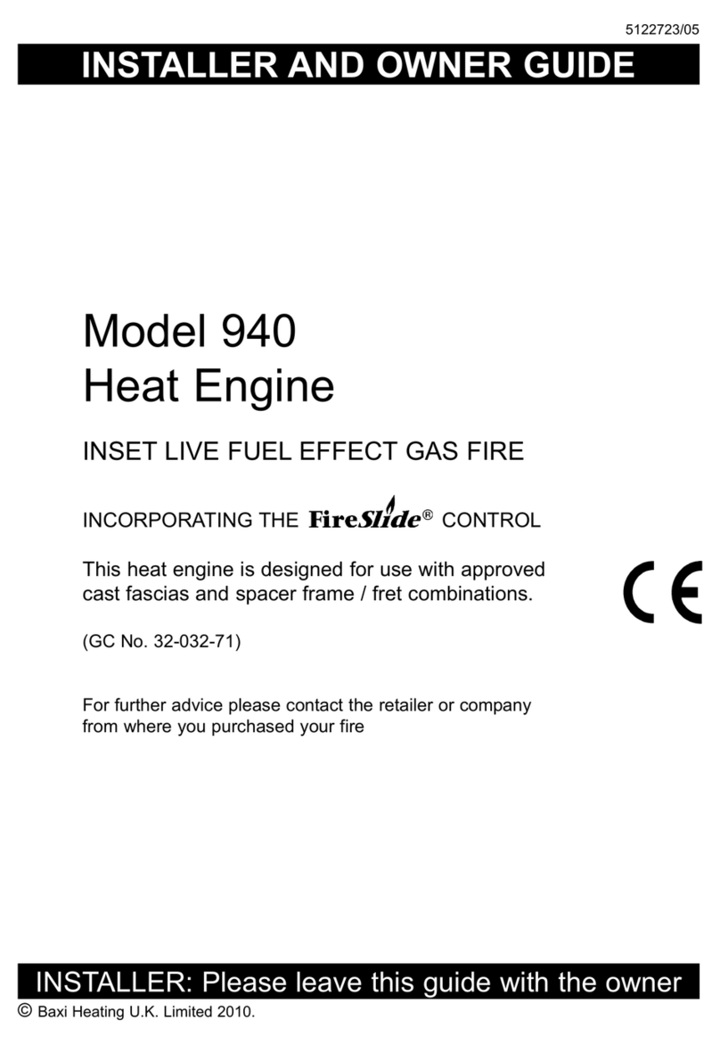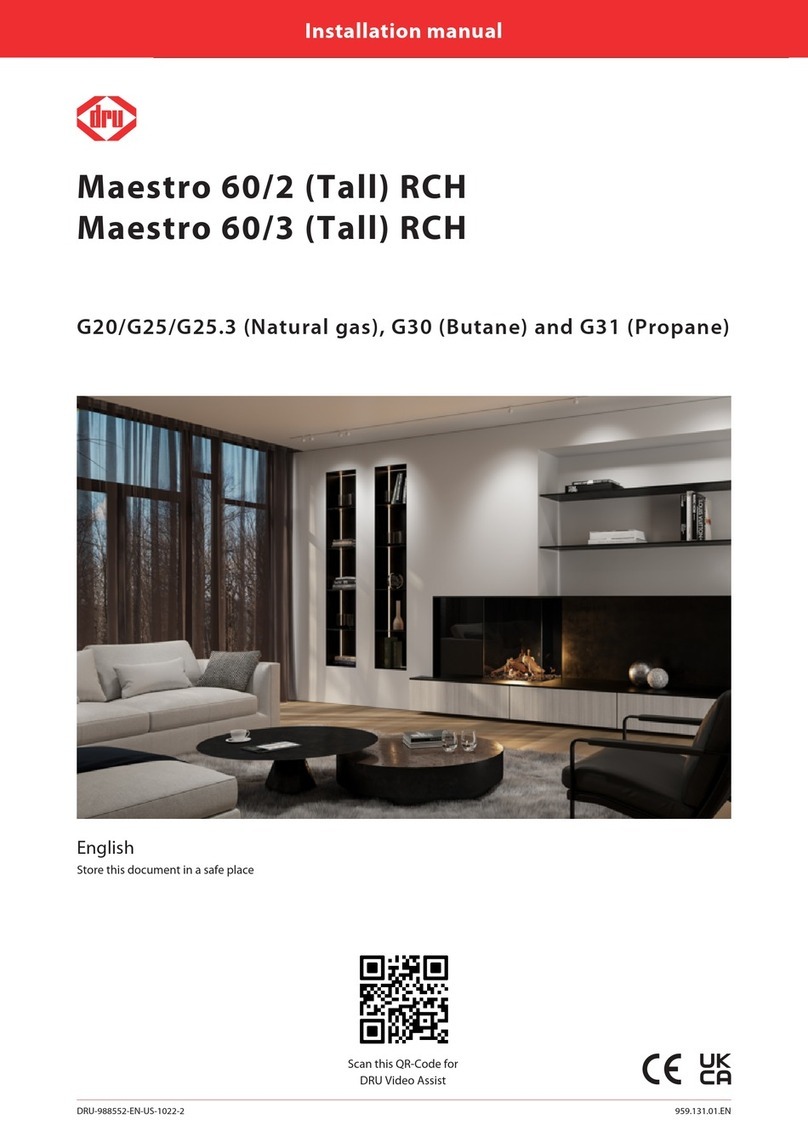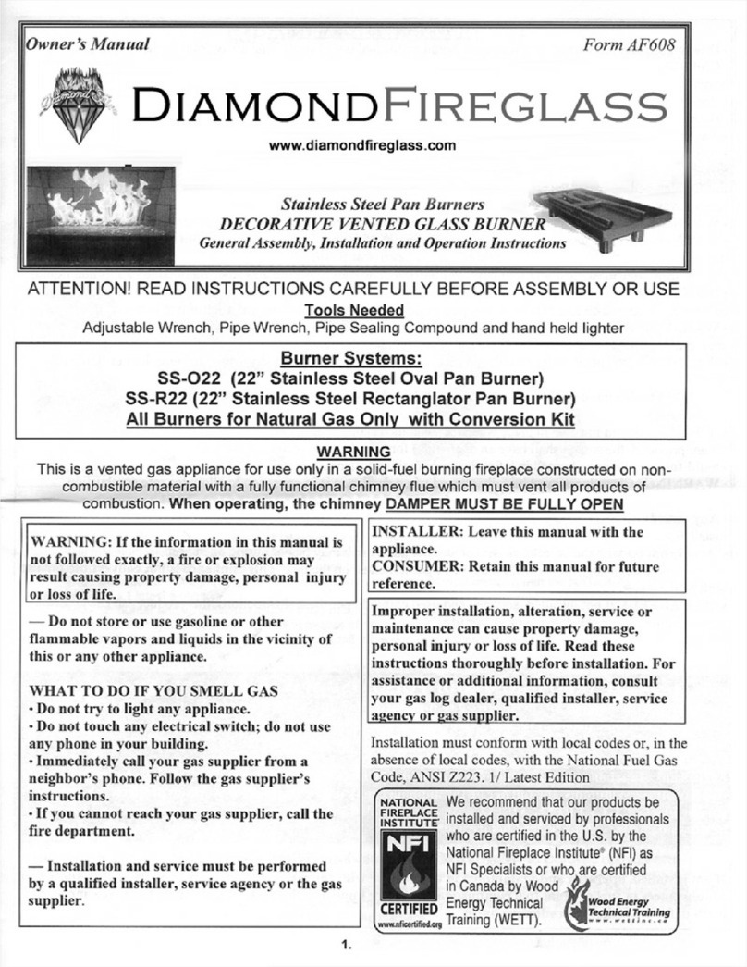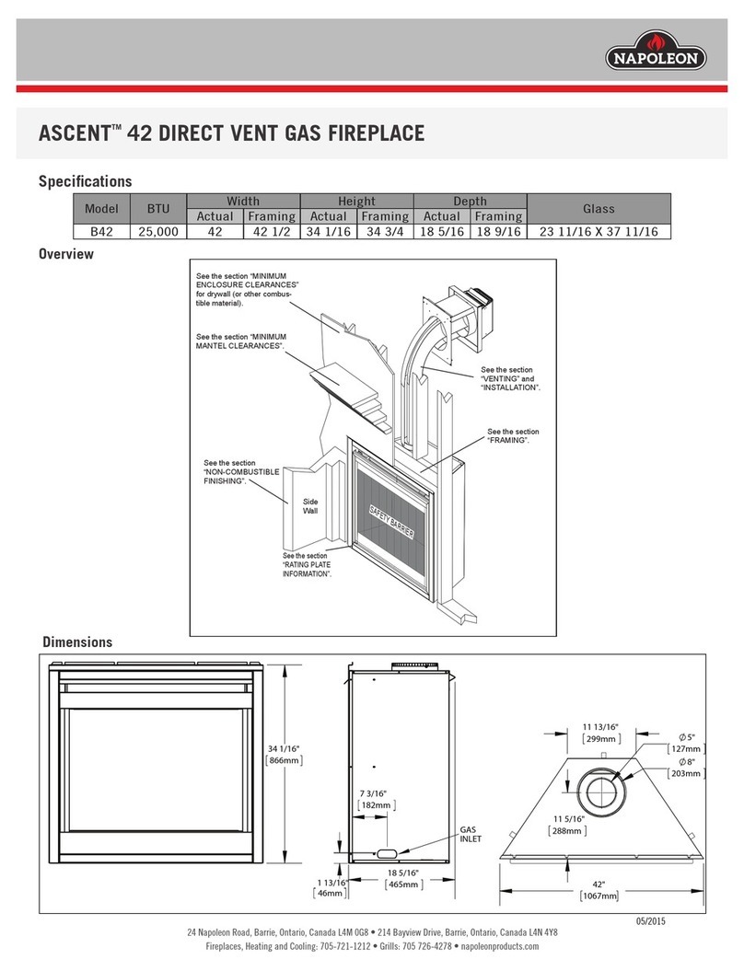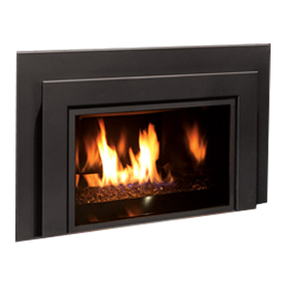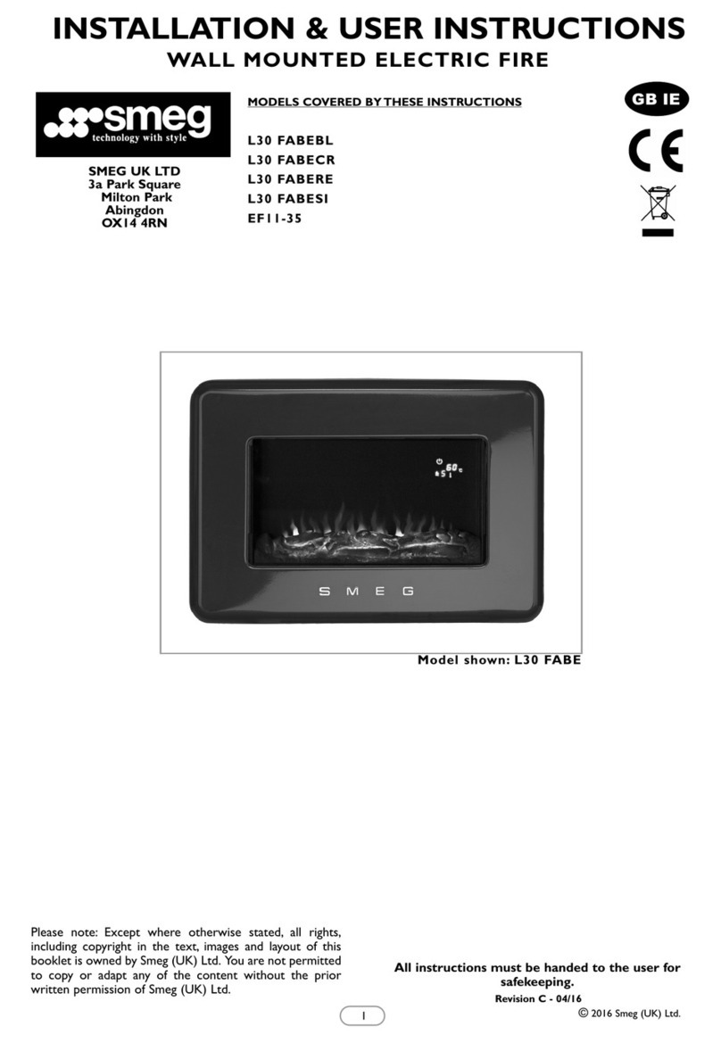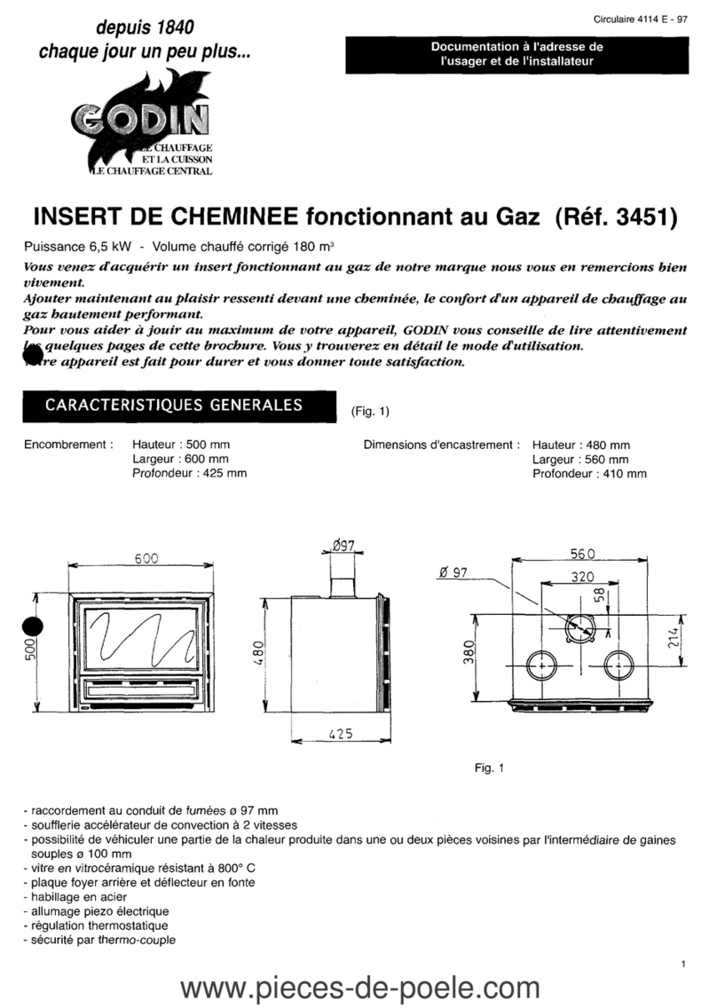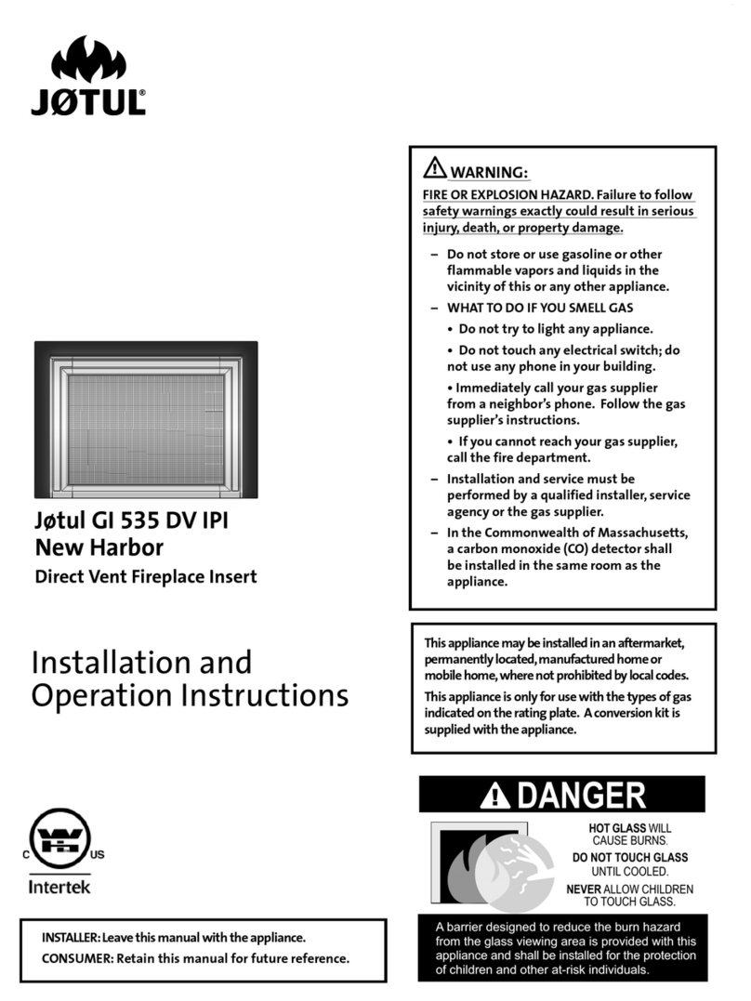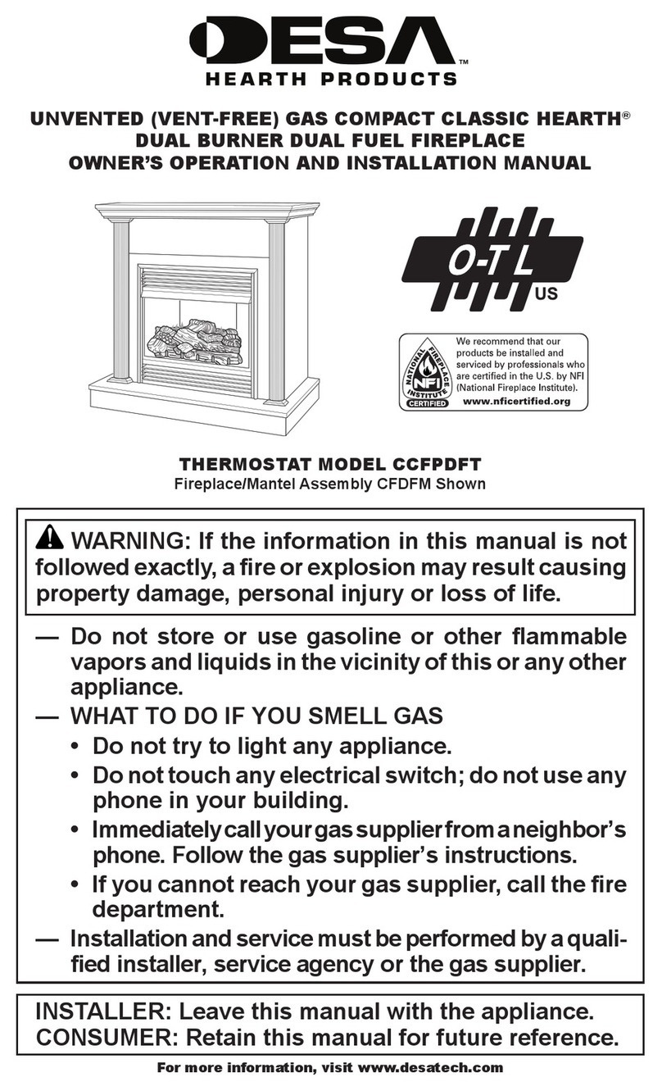
SAFETY WARNINGS & OPERATING INSTRUCTIONS
CAUTION :BEFORE COMMENCINGTHE INSTALLATION
REFER TO THE LABEL LOCATED INSIDE THE FIREBOX
FIRE CHAMBER AND THE MANUFACTURER’S
INSTALLATION INSTRUCTIONS PACKAGEDTOGETHER
WITH THIS UNIT. DO NOT REMOVE THIS STICKER
UNTIL THE INSTALLATION HAS BEEN APPROVED BY
THE AUTHORITY HAVING JURISDICTION.
CAUTION : BURN UNTREATED WOOD ONLY. OTHER
MATERIALS SUCH AS WOOD PRESERVATIVES, METAL
FOIL, PLASTIC, GARBAGE, SULPHUR OR OIL MAY
DAMAGE THE FIREPLACE.
CAUTION: THE WARRANTY OF THE FIREPLACE
WILL BE NULL & VOID IF MAKING COMPROMISES
DURING INSTALLATION & OPERATION. FOLLOW
THE INSTRUCTIONS AND GUIDELINES IN THE
INSTALLATION MANUAL.
WARNING: DO NOT USE GASOLINE, GASOLINE-TYPE
LANTERN FUEL, KEROSENE, CHARCOAL LIGHTER
FLUID, OR SIMILAR LIQUIDS TO START OR FRESHEN
UP A FIRE. KEEP ALL LIQUIDS WELL AWAY FROM THE
FIREPLACE WHILE IT IS IN USE.
CAUTION: HOT WHILE IN OPERATION. DO NOT
TOUCH. SEVERE BURNS MAY RESULT. KEEP CHILDREN,
CLOTHING, FURNITURE, GASOLINE AND OTHER
LIQUIDS HAVING FLAMMABLE VAPORS AWAY. GLOVES
MAY BE NEEDED FOR FIREPLACE OPERATION AND
MAINTENANCE.
WARNING : TO AVOID THE RISK OF DAMAGING
FIREPLACE MATERIALS AND INCREASING THE RISK OF
SPREADING A FIRE, DO NOT USE THE FIREPLACE TO
COOK OR WARM FOOD.
WARNING: DO NOT PACK OR BLOCK THE REQUIRED
AIR SPACESWITH INSULATION OR OTHER MATERIALS.
WARNING: RISK OF FIRE. DO NOT BLOCK HOLES OR
INSULATE TOP OF THE FIREPLACE.
WARNING: THIS FIREPLACE HAS NOT BEEN TESTED
WITH AN UNVENTED GAS LOG SET. TO REDUCE RISK
OF FIRE OR INJURY, DO NOT INSTALL AN UNVENTED
GAS LOG SET INTO FIREPLACE.
WARNING: DO NOT POKE OR STIR THE LOGS WHILE
THEY ARE BURNING. USE ONLY FIRE LOGS THAT
HAVE BEEN EVALUATED FOR THE APPLICATION IN
FIREPLACE AND REFER TO FIRE LOG WARNINGS AND
CAUTION MARKINGS ON PACKAGING PRIOR TO USE.
WARNING : CANCER AND REPRODUCTIVE HARM
www.P65Warnings.ca.gov.
DO NOT use Composite/Bio logs as this can cause extreme
temperatures and cause severe damage within the replace,
which will also null and void the warranty.
Due to high temperatures, the appliance should be located out
of trafc and away from furniture and draperies.
Children and adults should be alerted to the hazards of high
surface temperature and should stay away to avoid burns or
clothing ignition.
Young children should be carefully supervised when they are
in the same room as the appliance. Toddlers, young children,
and others may be susceptible to accidental contact burns. A
physical barrier is recommended if there are at-risk individuals
in the house.
To restrict access to a replace or stove, install an adjustable
safety gate to keep toddlers, young children, and other at-risk
individuals out of the room and away from hot surfaces.
Clothing or other ammable material should not be placed on
or near the appliance.
Any safety screen, guard, or barrier removed for servicing an
appliance must be replaced prior to operating the appliance.
Ensure there is enough ventilation air within the home for safe
operation of all the appliances at the same time.
Improper supply or restricting the combustion air can result in
back drafting, negative pressure and nuisance outages.
The Fireplace comes with a re screen which helps prevent the
spark from lodging in the room and resulting into re hazard.
Do not use a replace insert or other products not specied
for use with this product.
(IF APPLICABLE) The installation of a gas pipe intended only for
connection to a vented decorative gas appliance incorporating
an automatic shutoff device shall comply with Standard for
Decorative Gas Appliances for Installation in Vented Fireplaces,
ANSI Z21.60 (1991) or American Gas Association draft
requirements for Gas Fired Log Lighters for Wood Burning
Fireplaces, Draft No. 4 dated August, 1993.
Inspect and Clean Chimney Frequently – Under Certain
Conditions of Use, Creosote Buildup May Occur Rapidly.
CO detector is highly recommended for possible carbon
monoxide poisoning.
Always use the Hearth Gloves provided with the unit while
operating the unit to prevent possible burn hazard.
The fuel can be burned directly on the steel hearth or on the
Heavy gauge Metal Grate supplied with the unit or on Heavy
gauge metal grates and metal andirons (by others) as long as
they are suitable for wood burning applications.
