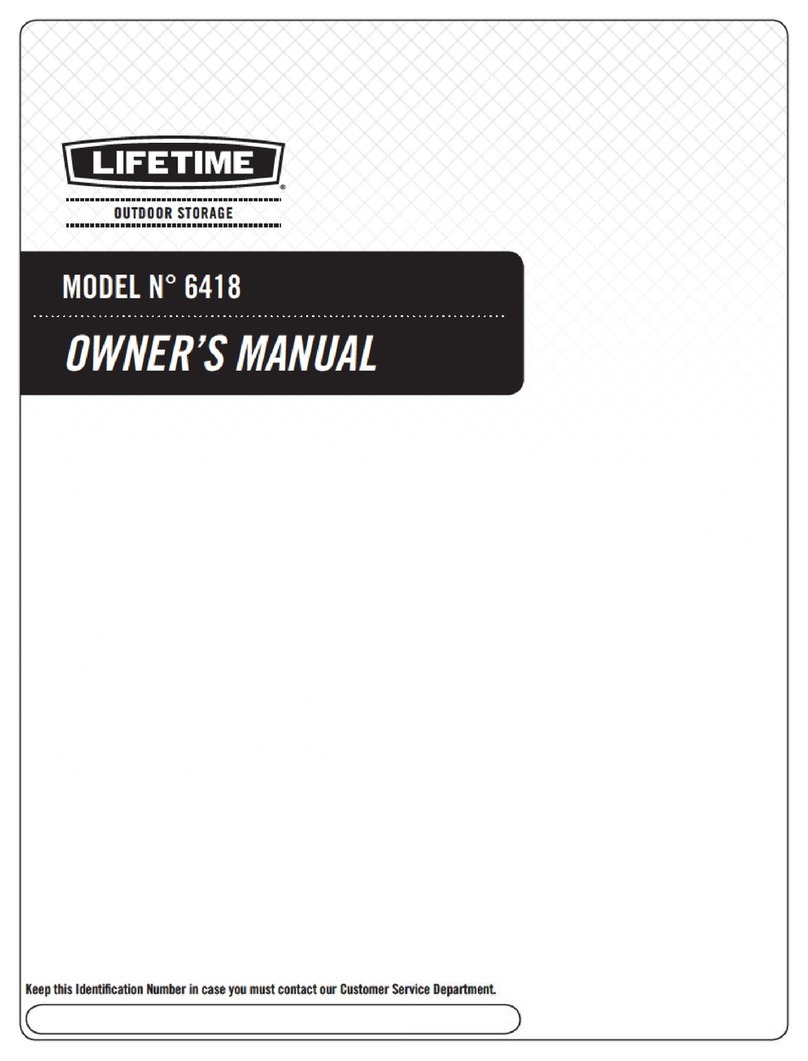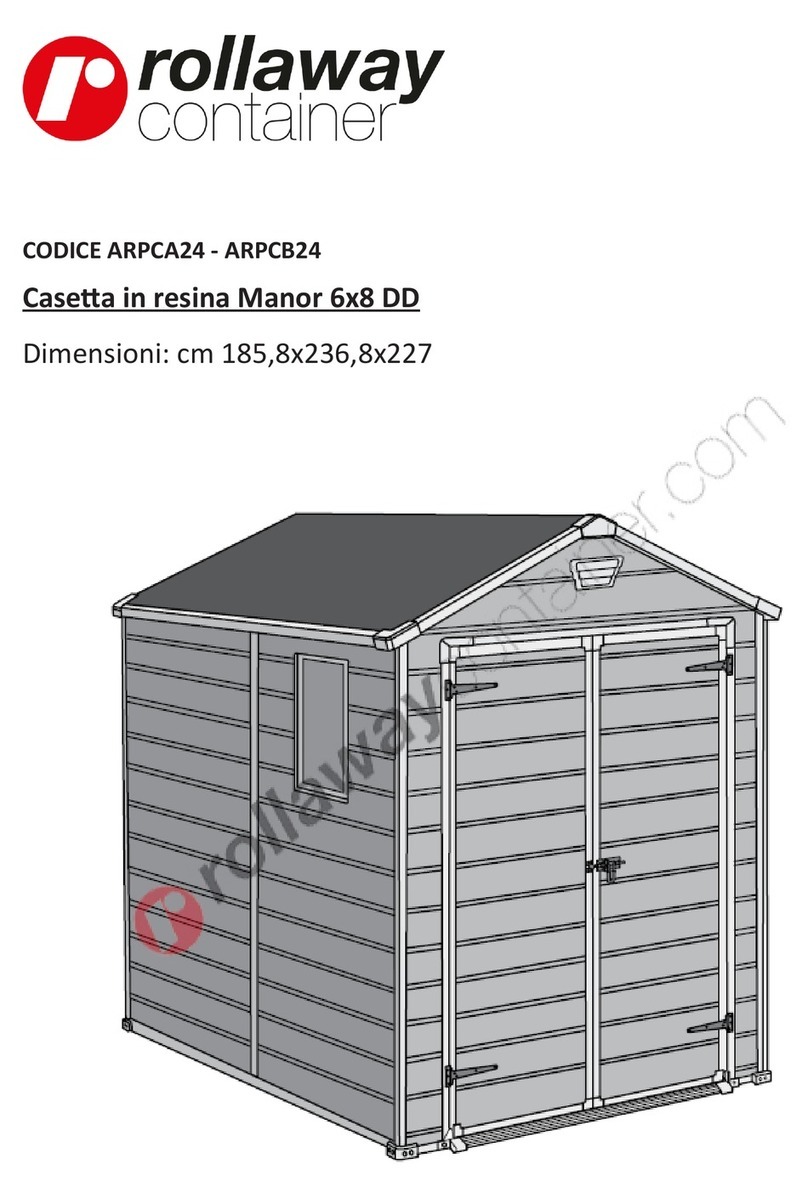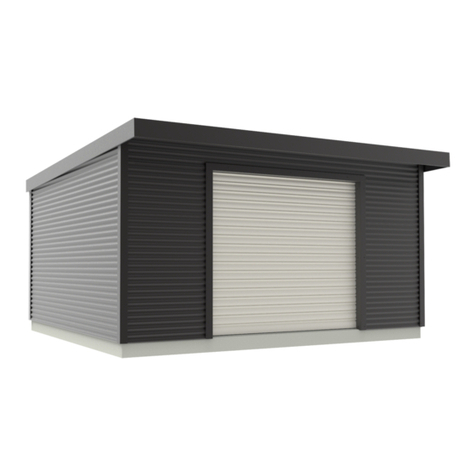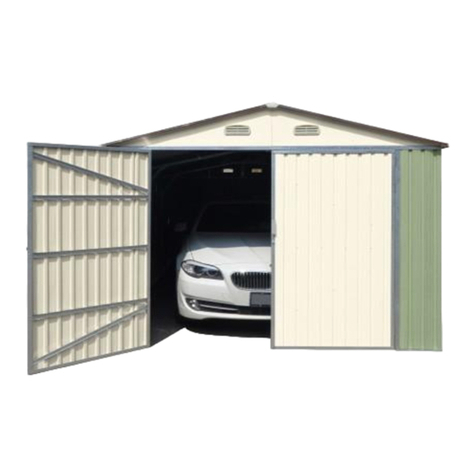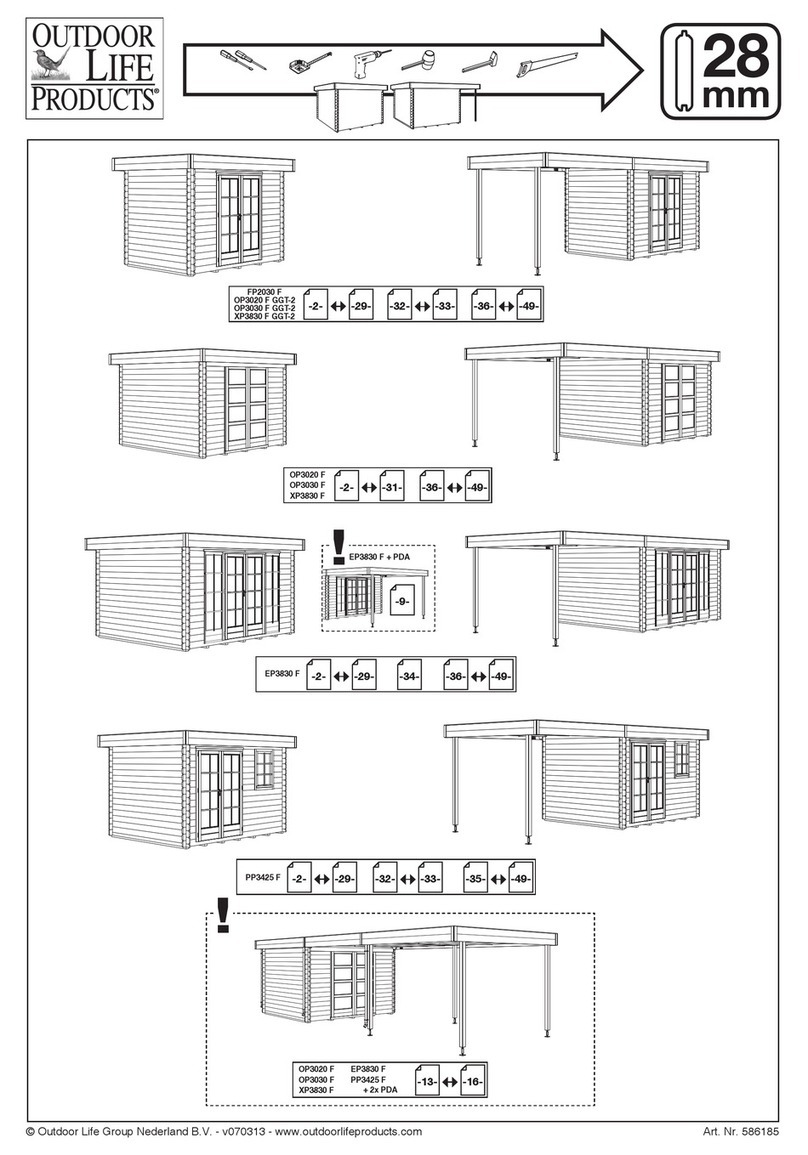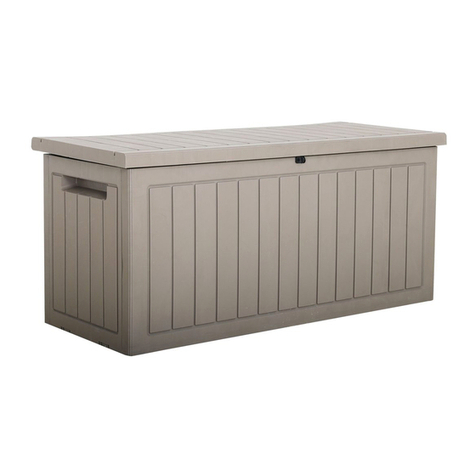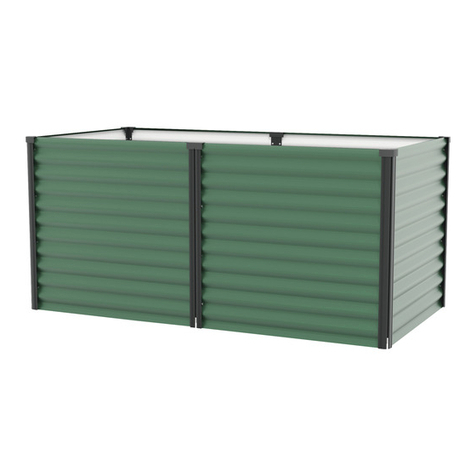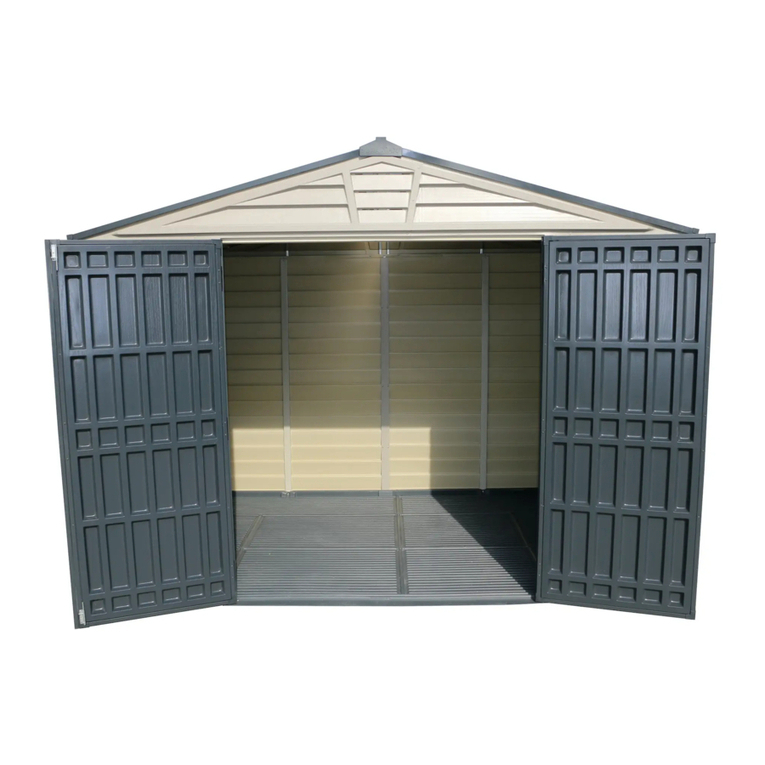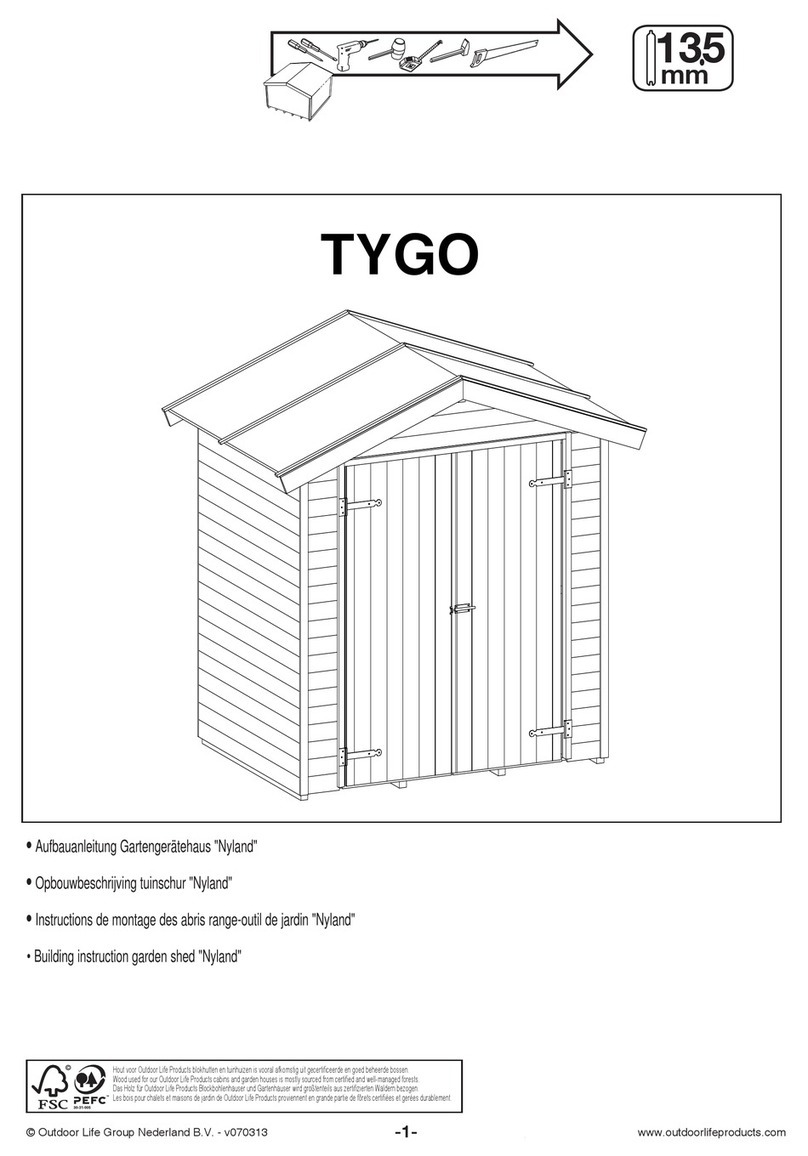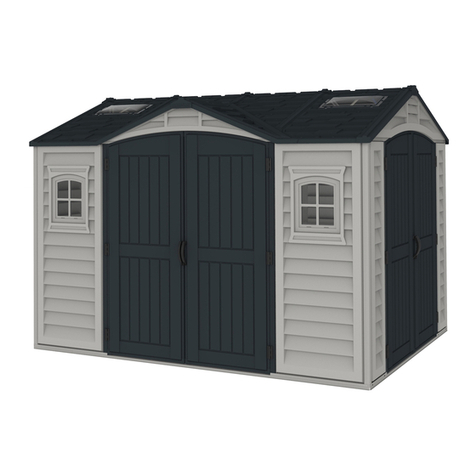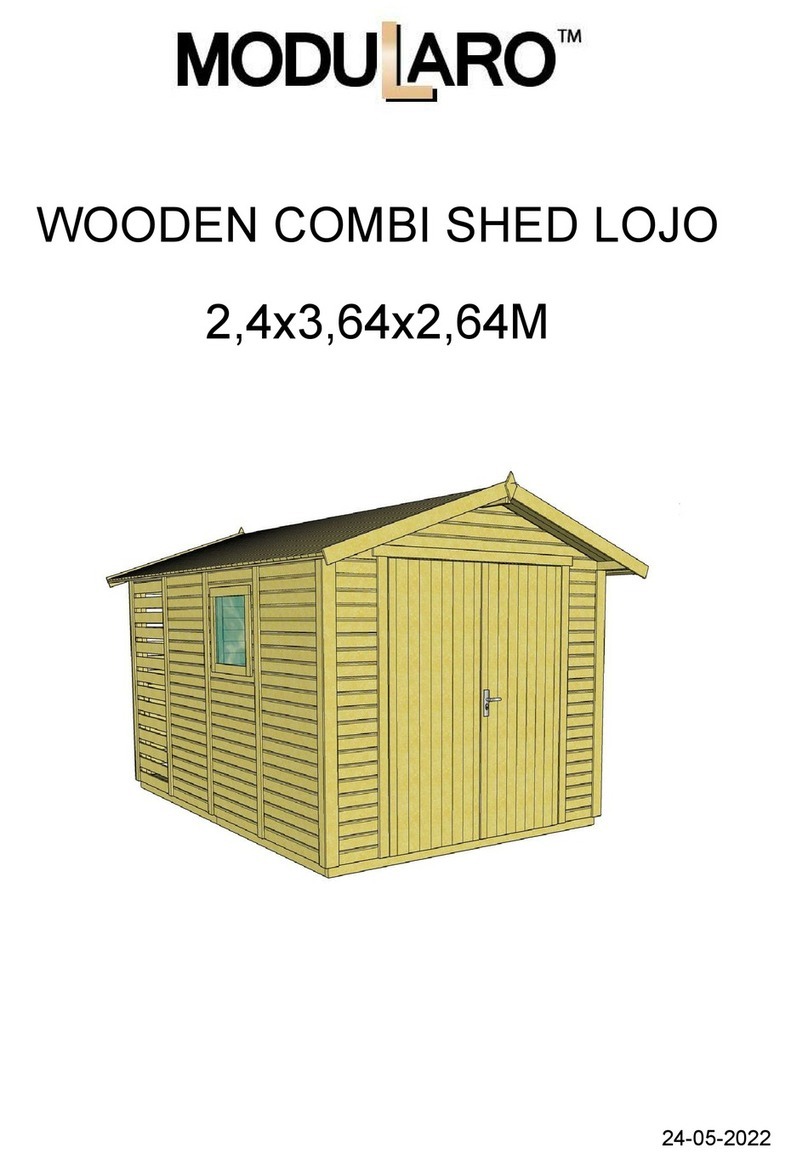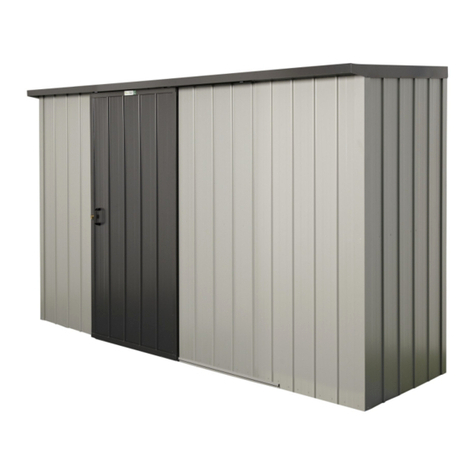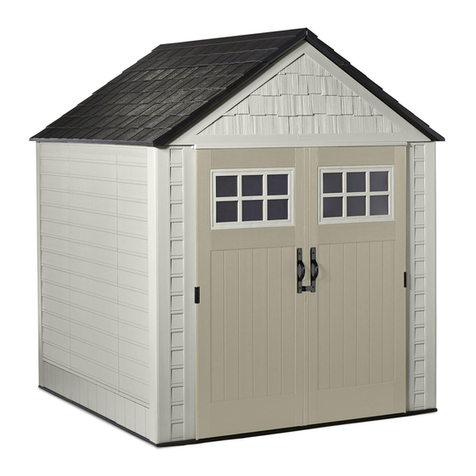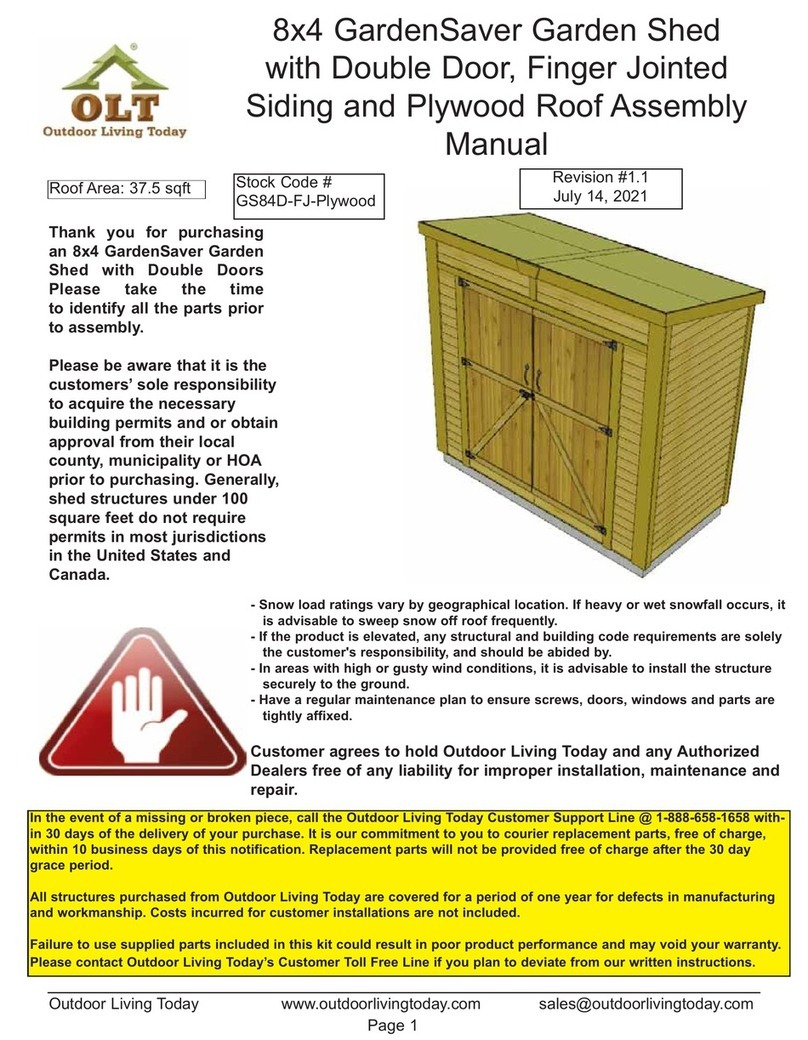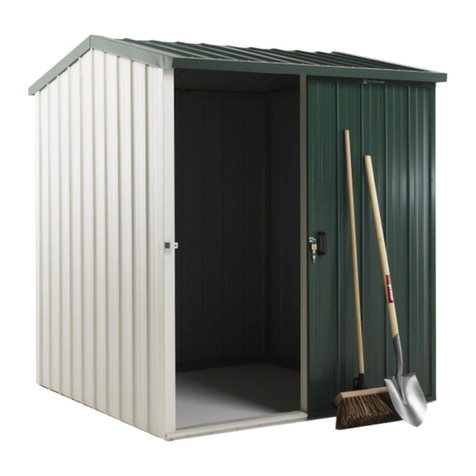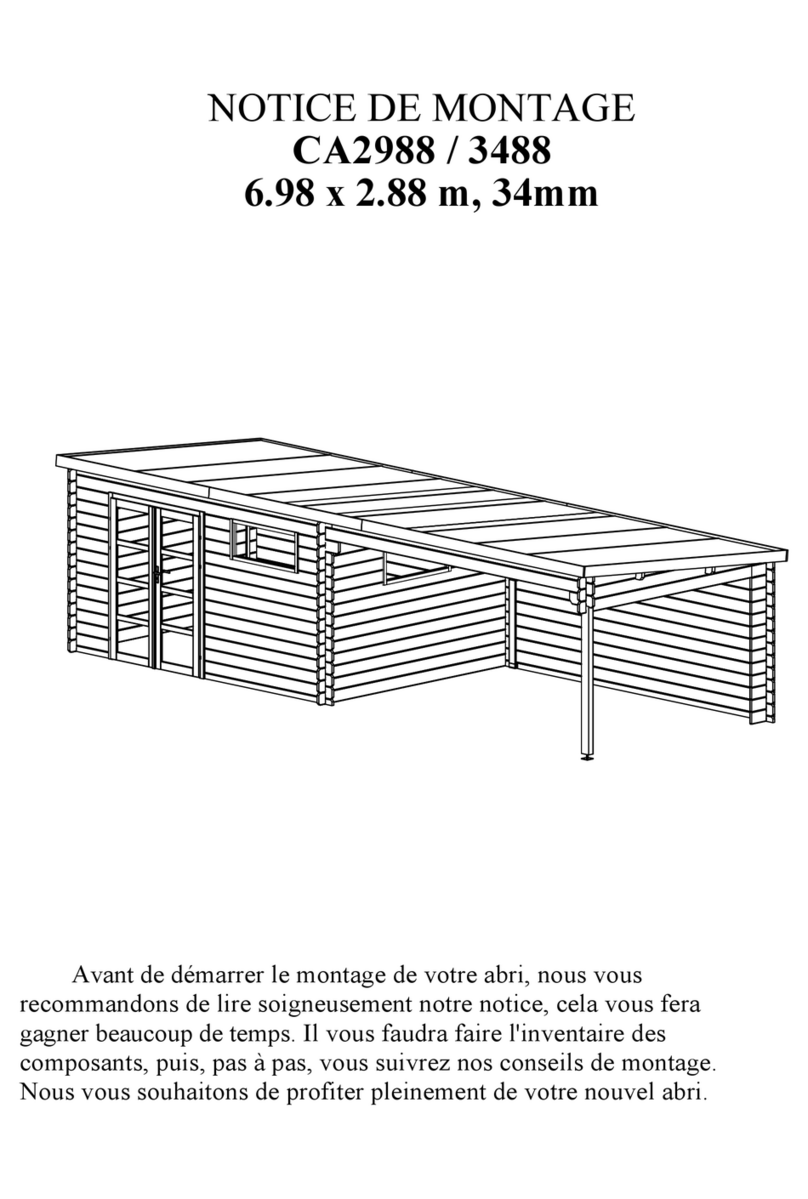Assemble end middle bars (7346) (7347) to
the end bars and the roof corner bars using
plate (7348) (4a.11).
Position the assembled frame against the wall
on the prepared foundation, check that it is
level and drill Ø6 holes through the prepared
holes in (7301), (7302), (7304 - 7305), (7344)
and (7345) on the wall and foundation.
Insert wall plugs (7421) or (7422) into the ho-
les and connect loosely to the foundation and
wall using screws (7411) and (7412) (4a.12).
4b. ROOF MIDDLE BARS
Loosely prepare (7052) and (7053) in the ridge
bar and slide middle bars (7330) into position
tting the bolt heads of (7052) into the bolt
channels of (7330) (4b.1) (4b.2).
Insert (7052) into the bolt channel in (7330) at
the eave and lower onto the eave angle using
washer seal (7395) and nut (7053) (4b.3)
(4b.4). Ensure that (7330) sit correctly on the
assembly edge on the eave angle (4b.5) and
that the small hole on the outside of (7330) is
at this end.
Drill Ø6 holes through the prepared holes in
(7334 - 7337). Insert wall plugs (7422) into the
holes and loosely connect the ridge bar to the
wall using screws (7412) (4b.6).
Adjust the frame until it is completely right
angular and tighten all screws (7411) and
(7412) and nuts (7053). Please do not over
tighten.
Connect roof vent xers (6056) onto the roof
vent sill bars (7368) using screws (1006)
(4b.7) (4b.8).
Assemble completed sill bars (7368) in the
desired sections where the roof vents will later
be positioned. Insert cross dowel (7055) into
sill bar (7368) and bolt (7048) through roof
middle bars (7330) (4b.9) (4b.10).
(Note - Roof vents cannot be positioned in
the corner roof sections and must have at
least one complete section between them.)
Assemble corner braces (7331) between each
side middle bar (7311) and roof middle bar
(7330) by inserting cropped head bolts (7399)
into the bolt channels (4b.11) (4b.12).
5. ROOF VENTS
Connect roof vent bottom bar (7366) to side
bars (7367) (5.2) (5.3).
Slide pane D into the glazing channels (5.5) in
the assembled parts (5.4).
Loosely prepare (7052) and (7053) in roof vent
top bar (7365) and slide onto (7367) tting the
bolt heads of (7052) into the bolt channels
and the glazing into the glazing channels (5.6)
(5.7).
Check that the roof vent is right angular before
tightening all bolts.
Please do not over tighten.
Connect roof vent lifter (7090) to (7366) using
two screws (1006) (5.8) (5.9).
Connect plastic nut caps (6070) by pushing
them onto all nuts (7053) (5.10).
6a. SLIDING DOORS
Insert brush seal (7332) into the guides in the
door bars (7352) (7353) (7355) (7356) (7357).
(6a.2).
Loosely assemble wheels (7364), using
spacers (7392) on each side of the wheel, bolt
(7393), jump clip (7350) and lock nut (7360),
onto door bottom bars (7355) (6a.3).
Connect (7355) with door side bars (7357) or
(7358) (6a.3) (6a.7a).
Assemble door middle bars (7354) or (7384)
with lock parts (7400), (7401) and (7402) using
bolts (7404). Connect to door side bars (7357)
or (7358) using bolts (7052), nuts (7053) and
bolts (7405) (6a.4) (6a.5) (6a.8).
Connect door top bars (7352) or (7253) to
door side bars (7357) or (7358) (6a.6) (6a.7b).
Slide panes G into the glazing channels in the
assembled parts (6a.9).
Loosely prepare (7052) and (7053) in door
side bars (7356) and slide onto (7355), (7354)
or (7384) and (7352) or (7353) tting the bolt
heads of (7052) into the bolt channels and
the glazing into the glazing channels (6a.9)
(6a.10). Insert door guides (2271) into the top
of both doors (6a.6).
Note - If you have chosen 4mm glass glazing
then cut glazing seal (7290) to t and press
into the space in the glazing channels on the
inside of the door to x the glass in place
(6a.11).
6b. DOOR FRAME AND STEP
Assemble door support (7362) onto the sill bar
in the door opening using bolts (7390) (6b.1)
(6b.2).
Tilt door wheel track (7351) to t into the sill
bar and lower into position (6b.3). Centre on
the door opening and connect to the founda-
tion using wall plug (2003) and screw (2002)
(6b.4).
Connect door side frames (7361) to middle
bars (7311). When in place connect to the
top using bolt (7052) and nut (7053) (6b.5) -
(6b.8).
At the bottom insert bolt (7052) into the chan-
nel on both sides of door step (7363) (6b.9)
and slide the door step into place (6b.10)
(6b.11).
7. GLAZING OVERVIEW
Please sort the glazing according to your
model size and glazing type before beginning.
If you have chosen glass then panes E and F
are identical on both sides.
Note - The UV-resistant side of the polycar-
bonate panes is indicated by a plastic folio
or printing at the edge. This side must face
outside. Loosen the lm approximately 2cm
at all edges of each pane before assembly.
When the assembly of all panes is nished
completely remove all lm from the panes.
7a. ROOF GLAZING / EAVE
Slide the roof glazing into the guides in the
roof proles (7a.2) (7a.3). When two adjacent
panes are in place, screw glazing stops (7342)
or (7343) onto the roof prole between them
using the prepared holes and self-drilling
screws (7349) (7a.4) (7a.5). The panes should
slide down to rest against these stops.
Angle the eave bar (7324 - 7327) into the eave
angle (7a.7) and turn it down to rest against
the eave angle. Connect it to the eave angle
using bolts (7052) from outside and nuts
(7053) inside the house (7a.8).
Insert glazing spacers (7323) over the inside
edge of the eave angle (7a.9). If you have
10mm glazing then position spacer (7333)
into the groove in (7323), resting against the
pane. Fix in place using the prepared holes
and self-drilling screws (7349) (7a.9) (7a.10).
16mm glazing does not require spacer (7333)
(7a.11).
7b. SIDE GLAZING
If glazing with 4mm glass, press glazing rub-
ber (6090) onto the aluminium proles (7b.2)
and cut to length. Note - With Polycarbonate
the glazing rubber is not required.
Through the positioning of the (7050) bolt
head in the different guides in the glazing
capping‘s, it is possible to glaze the green-
house with 4mm,10mm or 16mm panes (7b.2).
Prepare bolts (7050) in each glazing capping
as shown (7b.3).
For 10mm glazing prepare 1 spacer (7407), in
the middle / top of each pane A (7b.4).
Position each glazing pane A into the frame
and connect the vertical capping‘s (7372),
(7373) or (7374) loosely with nuts (7053).
Lift pane A 15mm and connect capping‘s
(7381) loosely under the pane.
Note - The bolts (7050) used to hold the
diagonal braces in sections 1, 2 and 3 should
be replaced at this point (7b.8).
For 10mm glazing prepare 4 spacers (7409)
onto each (7321) and (7322) (7b.5) (7b.6).
