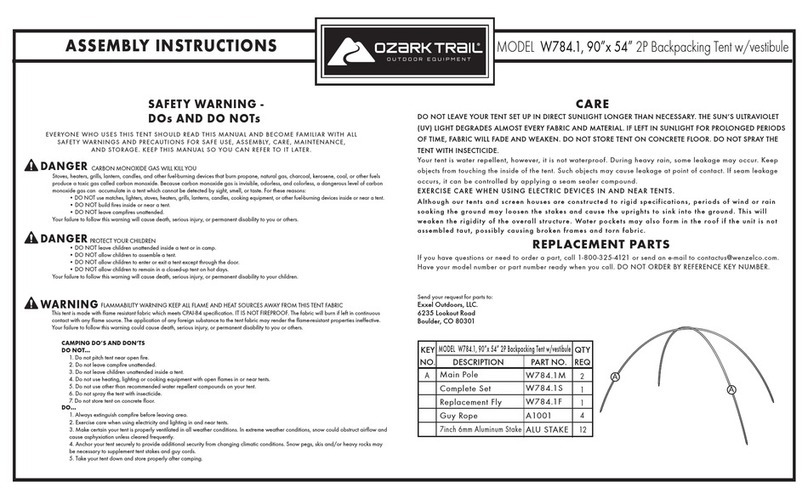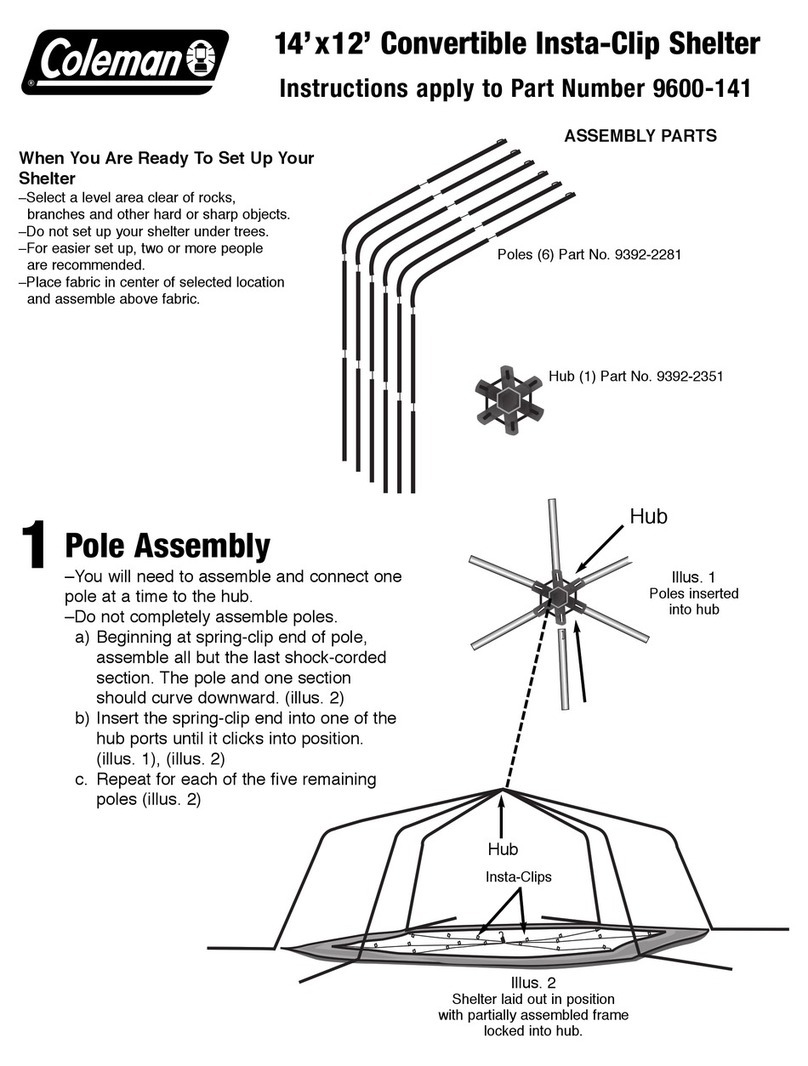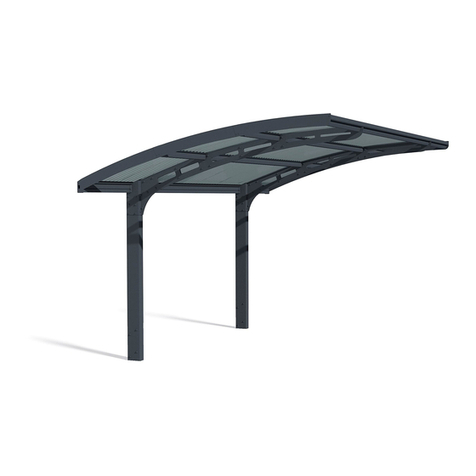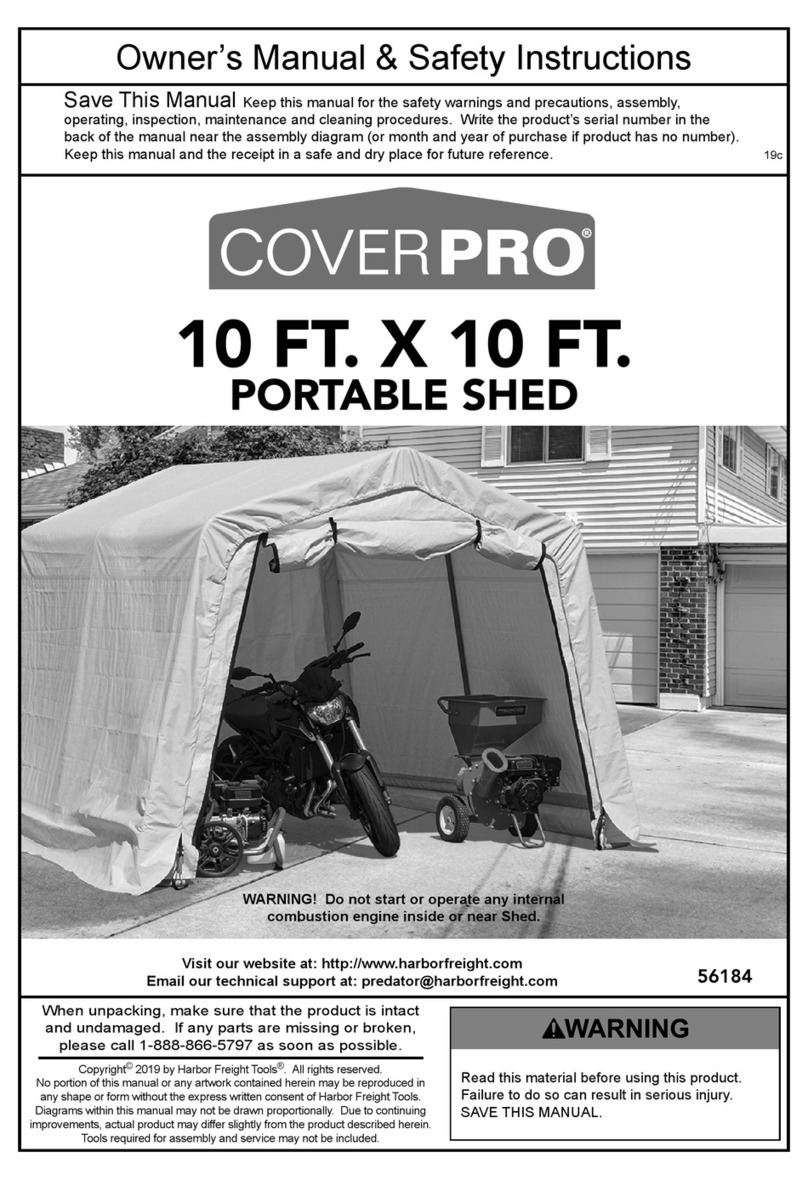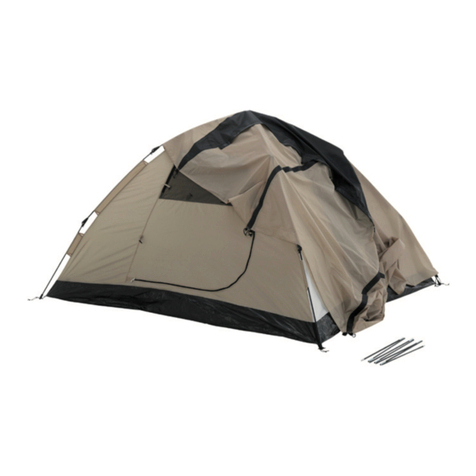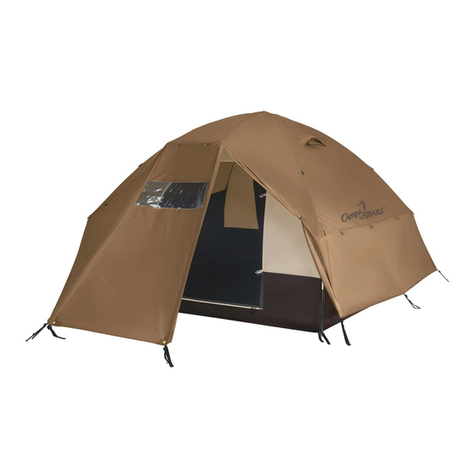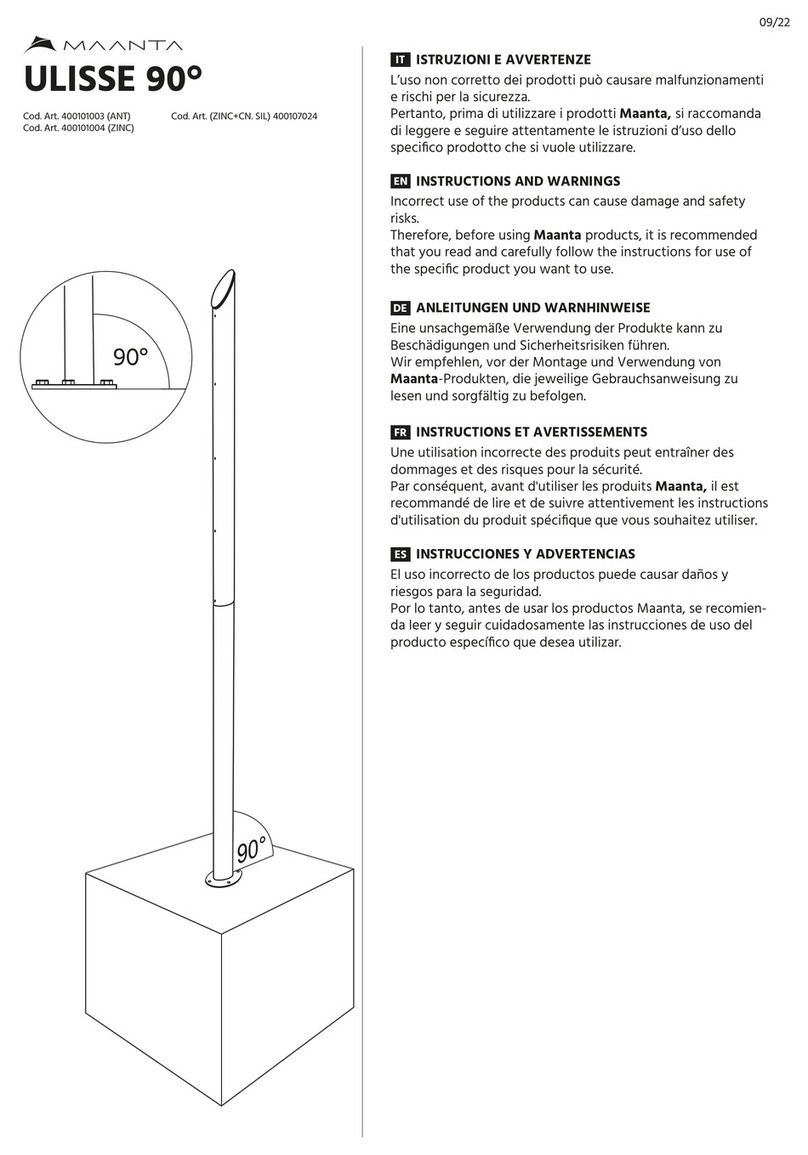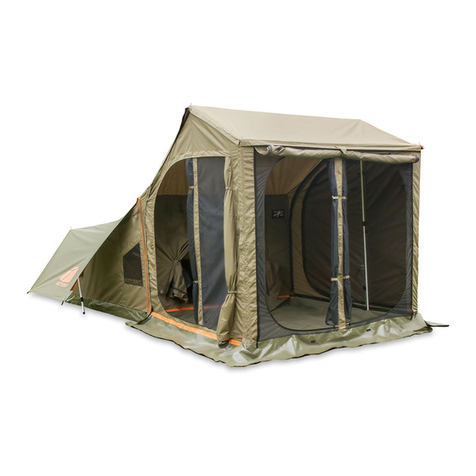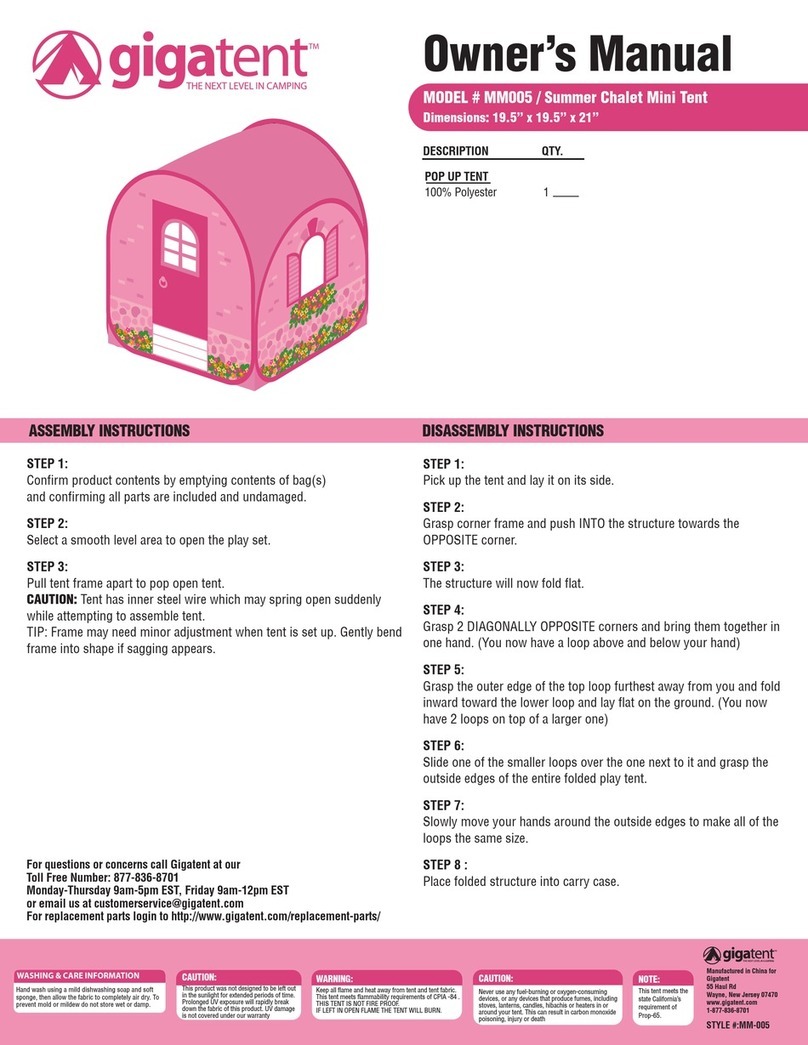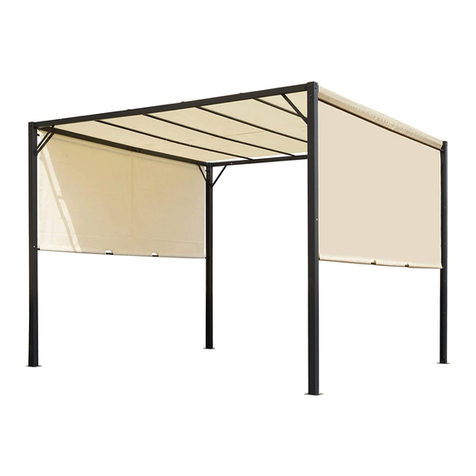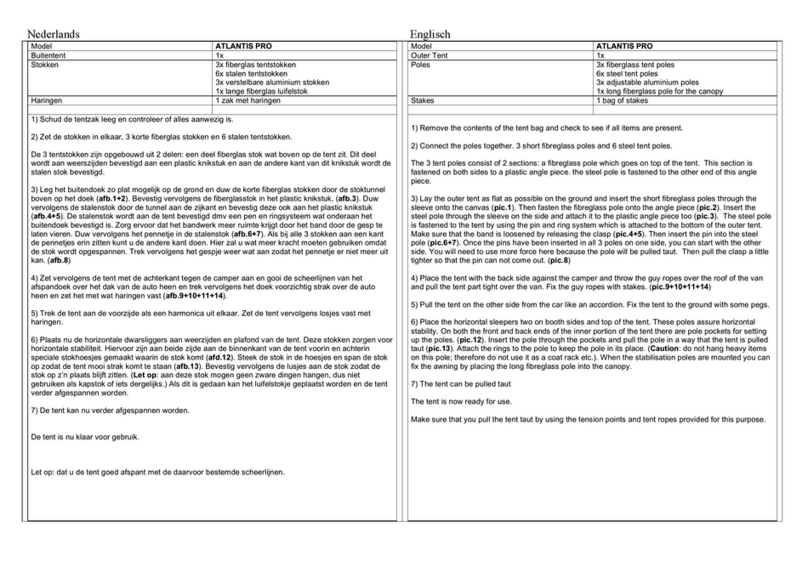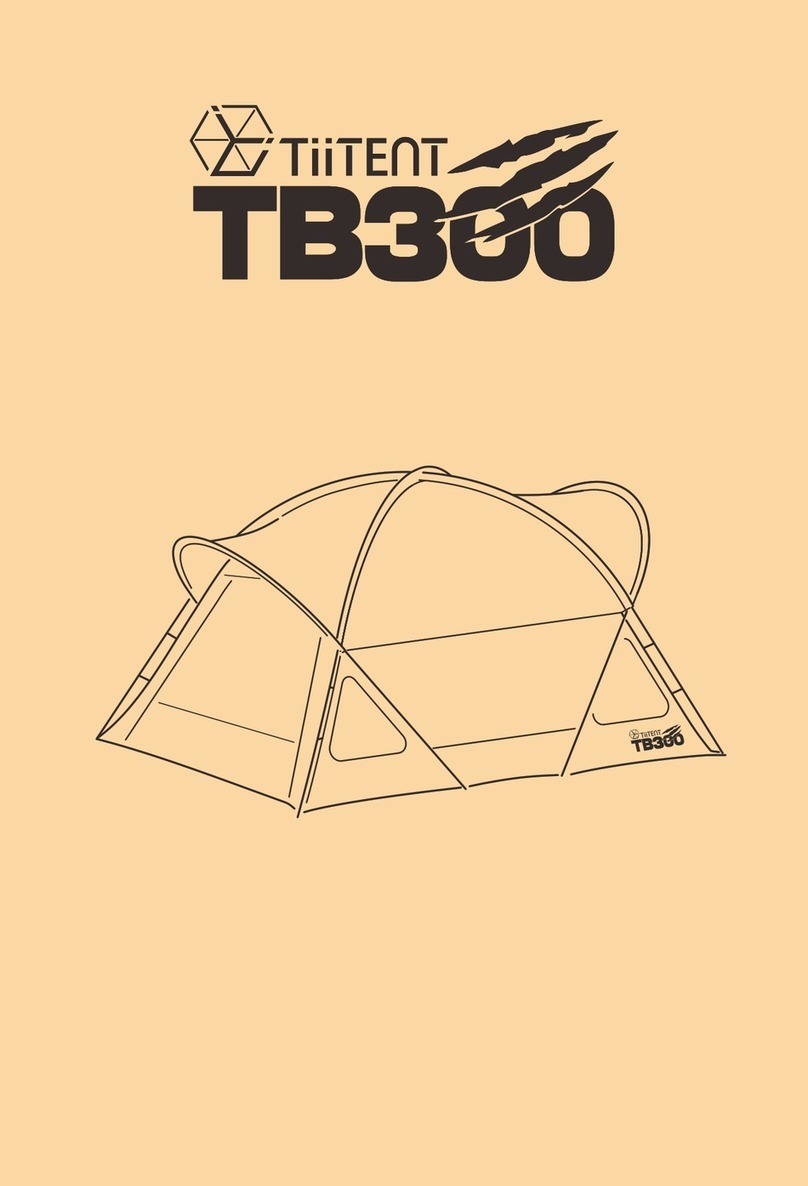
Copyright © 2020 • WeatherPort™ Shelter Systems LLC • ALL RIGHTS RESERVED • Proprietary and Condential- Do not reproduce.
3
LIMITED WARRANTY
Except as otherwise provided below, WeatherPort Shelter Systems LLC (“Seller”) warrants to the original buyer (“Buyer”) that all Goods
manufactured by Seller shall be free from defects in material and workmanship under normal use and service for the following time period after
delivery: (a) Fabric Buildings (frame and fabric) and tactical Environmental Control Units are covered for 5 years; (b) non-tactical Environmental
Control Units manufactured by Seller are covered for 1 year; and (c) all other items manufactured by Seller are covered for 1 year. Items manu-
factured by a third party are covered only by the third party’s OEM warranty, if any, and are not covered by this Limited Warranty.
SELLER’S SOLE OBLIGATION, AND BUYER’S SOLE AND EXCLUSIVE REMEDY, UNDER THIS WARRANTY SHALL BE THE REPAIR OR
REPLACEMENT, AT SELLER’S OPTION, F.O.B. ORIGIN AND SUBJECT TO THE TERMS AND CONDITIONS OF THIS WARRANTY, OF ANY
PART OR PARTS WHICH ARE DETERMINED BY SELLER TO BE DEFECTIVE.
This warranty does not cover failures caused by improper installation, abuse, misuse, misapplication, improper or lack of maintenance, negli-
gence, accident, normal deterioration including normal wear and tear, use of improper parts or improper repair. This warranty does not cover
any Goods or part thereof that is worn out or altered, used for a purpose other than that which it was intended, or used in a manner inconsistent
with any instructions regarding its use. This warranty does not cover any Goods or part thereof which has been repaired, modied or altered in
such a way as to, in the Seller’s sole judgment, have affected its usefulness or viability. This warranty does not include costs for removal, trans-
portation, or re-installation of the Goods. This warranty does not cover damage caused by any acts of nature such as hail, re, earthquakes,
oods, ultraviolet light degradation, or other factors over which Seller has no control. No agent, employee, or representative of Seller has any
authority to bind Seller to any afrmation, representation, or warranty concerning the Goods except as stated in this warranty.
Seller’s obligation under this warranty is limited to repairing or replacing at the place of origin any part or parts which shall within the warranty
period be returned to the Seller, with transportation charges prepaid and which the Seller’s examination shall disclose to its sole satisfaction
to have been defective. Anything in Buyer’s purchase order or conrmation to the contrary notwithstanding, SELLER SHALL NOT BE LIABLE
FOR ANY INDIRECT, INCIDENTAL, SPECIAL, OR CONSEQUENTIAL DAMAGES, INCLUDING WITHOUT LIMITATION LOST PROFITS, FOR
ANY BREACH OF WARRANTY, AND THE BUYER ASSUMES ALL RISK AND LIABILITY WHATSOEVER RESULTING FROM THE USE OF
THE GOODS, WHETHER USED SINGULARLY OR IN COMBINATION WITH OTHER EQUIPMENT. Seller neither assumes, nor authorized
nor authorizes any person to assume for it, any other liability in connection with the sale or use of the Goods, and there are no oral agreements
or warranties collateral or pertaining to the Goods.
EXCEPT AS HEREIN ABOVE SET FORTH, SELLER MAKES NO WARRANTY OF ANY KIND, EXPRESS OR IMPLIED, WITH RESPECT TO
THE GOODS, AND THE WARRANTY HEREIN ABOVE SET FORTH IS EXPRESSLY IN LIEU OF ANY WARRANTIES AND REPRESENTA-
TIONS, EXPRESS OR IMPLIED, AND ALL OTHER OBLIGATIONS OR LIABILITIES ON THE PART OF SELLER. WITHOUT LIMITING THE
FOREGOING, SELLER DISCLAIMS ALL WARRANTIES OF MERCHANTABILITY AND FITNESS FOR PARTICULAR PURPOSE.
Any claim under the above specied warranty shall be forwarded to the Seller in writing, specifying the defect claimed, the length of service of
the Goods involved, and, if known, the purchase order or contract number under which the Goods was procured. The Buyer agrees to permit
the Seller to conduct an investigation of the claimed defect at the Buyer’s facility if considered necessary by Seller. NO GOODS MAY BE RE-
TURNED WITHOUT SELLER’S PRIOR WRITTEN PERMISSION.

