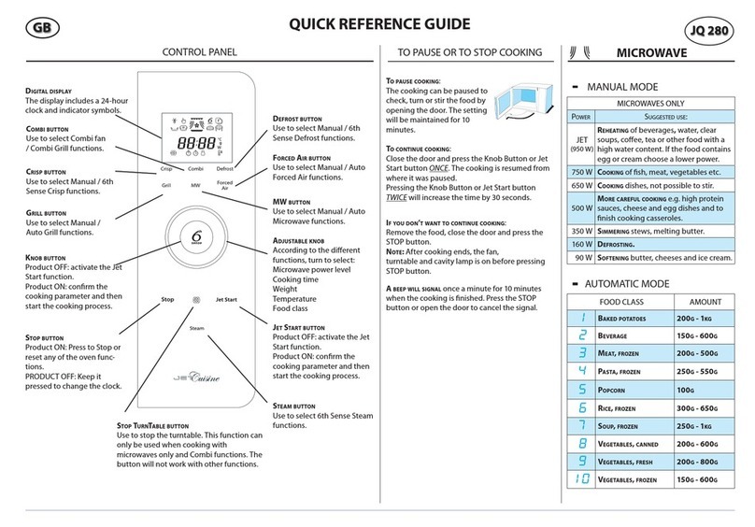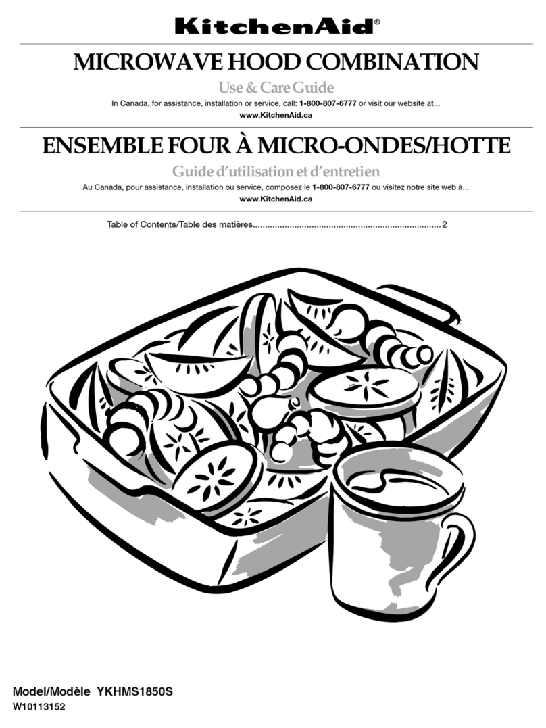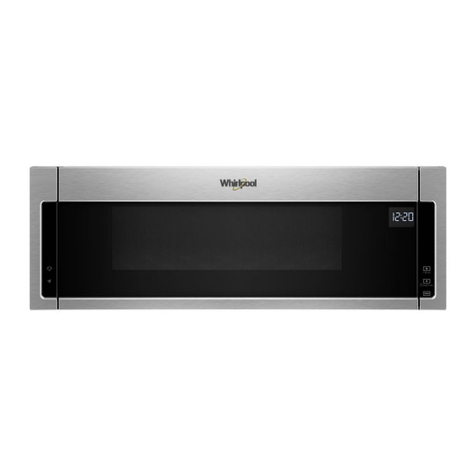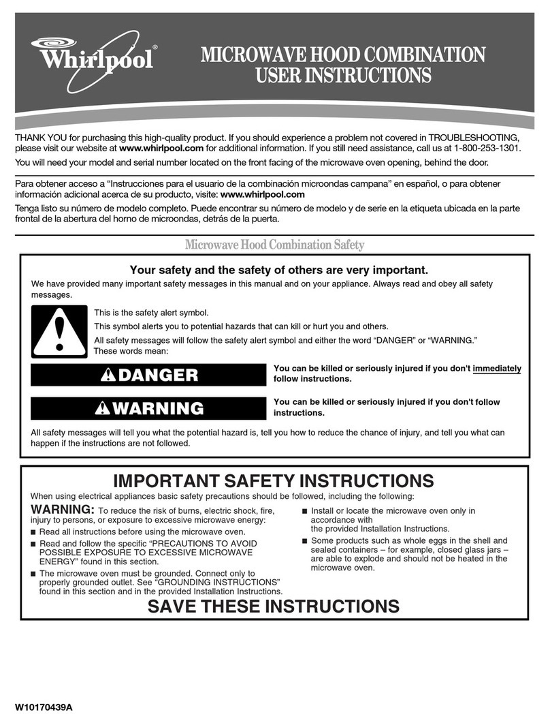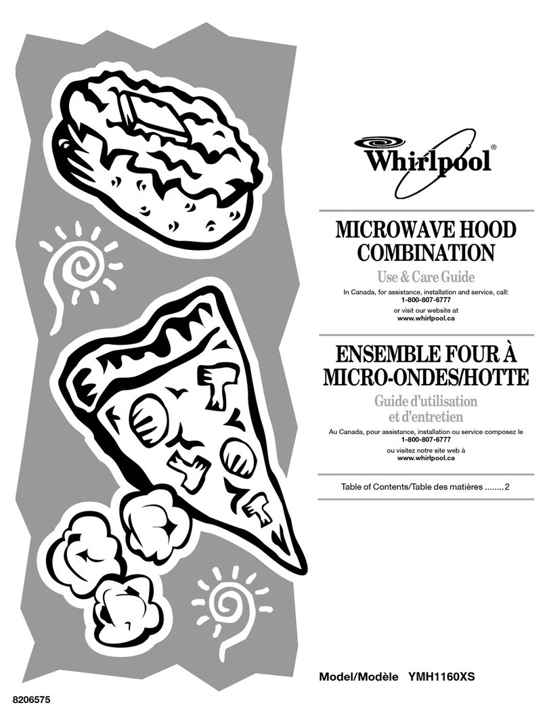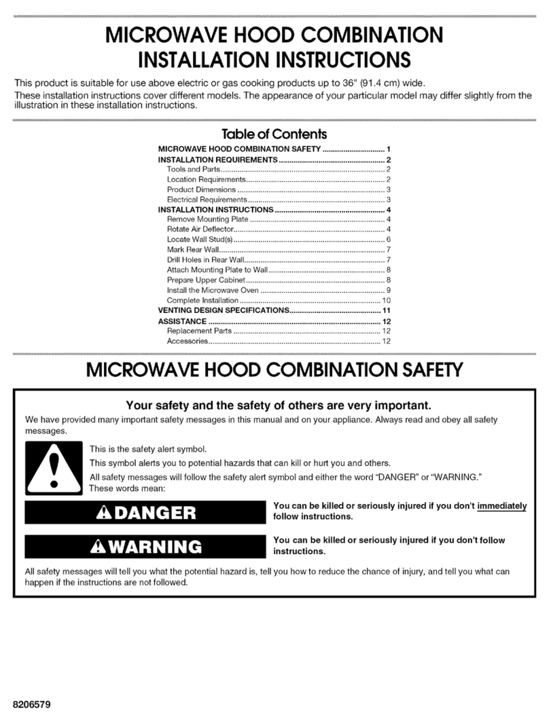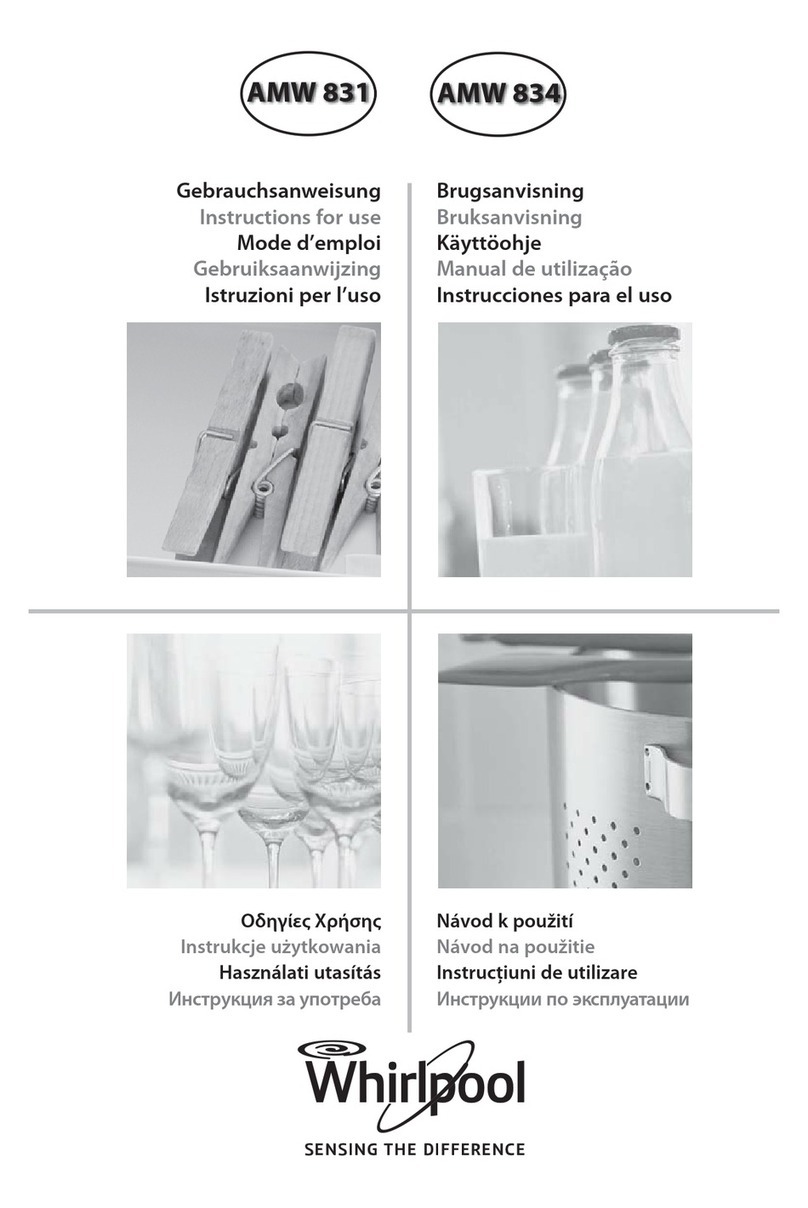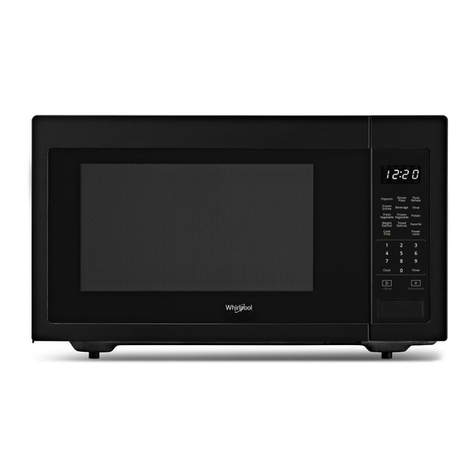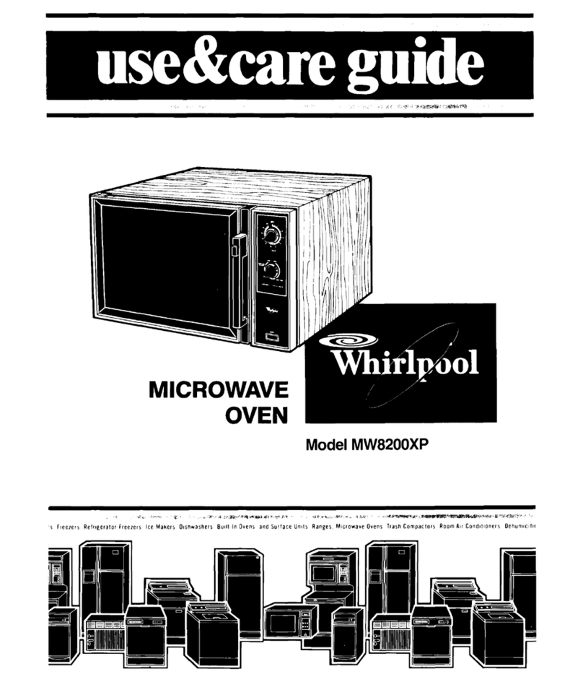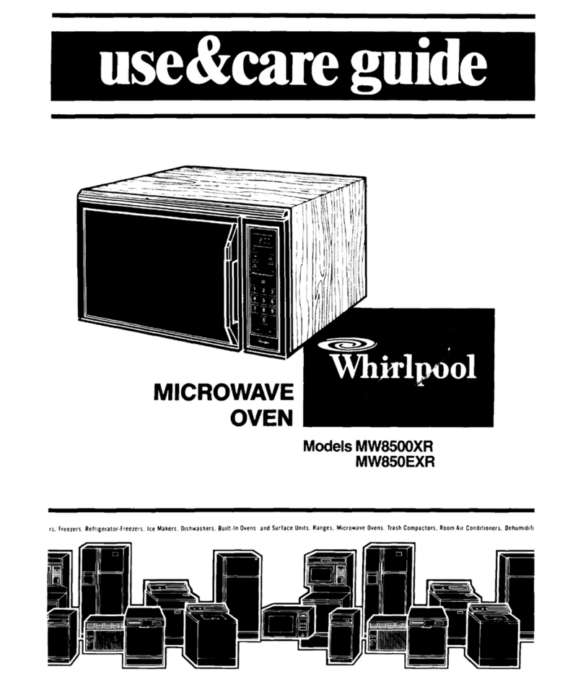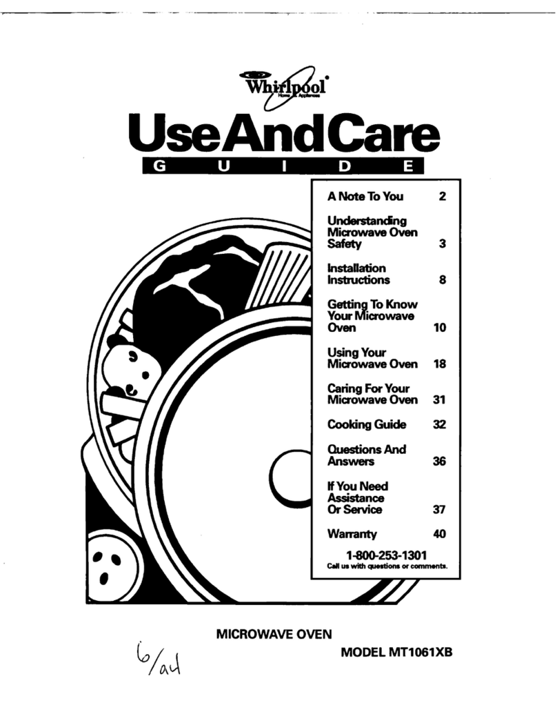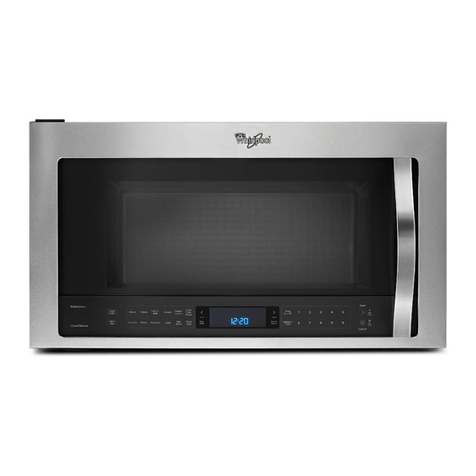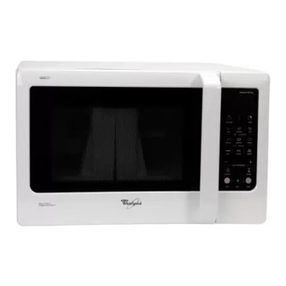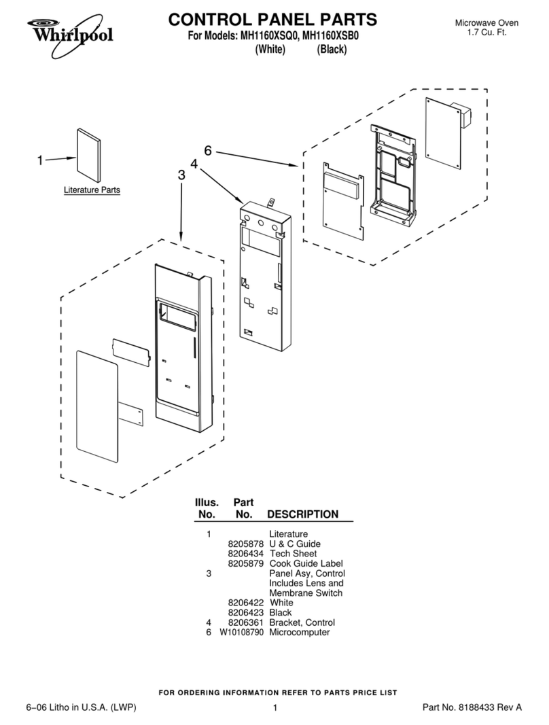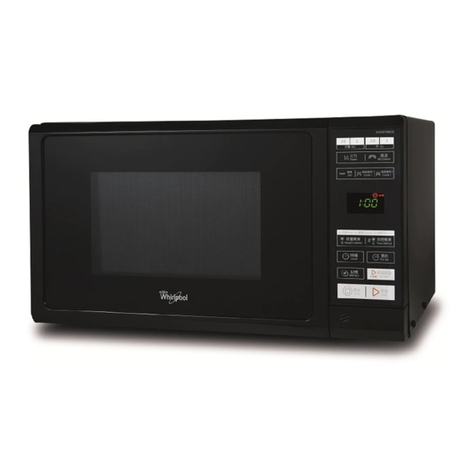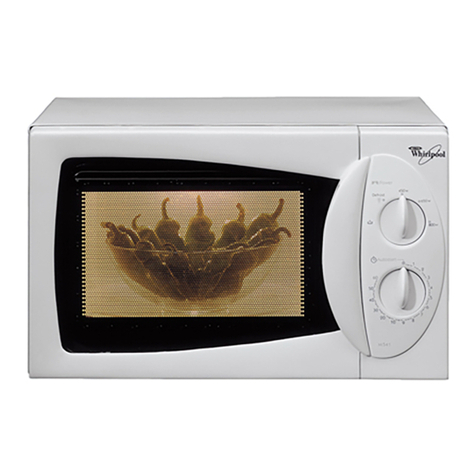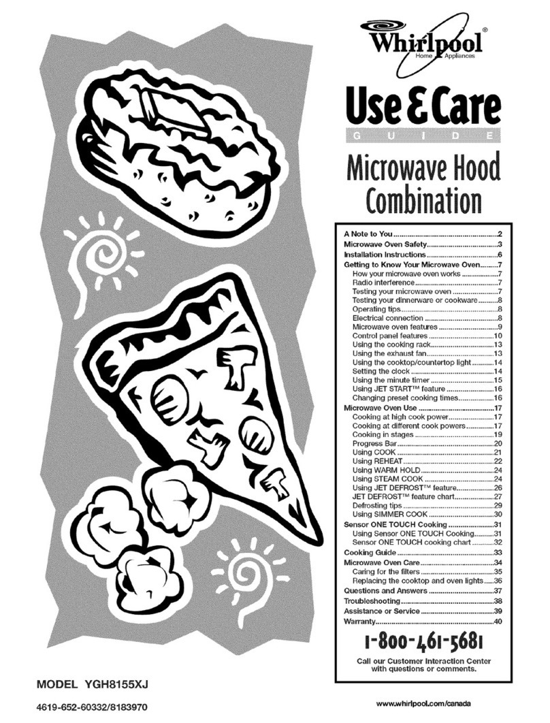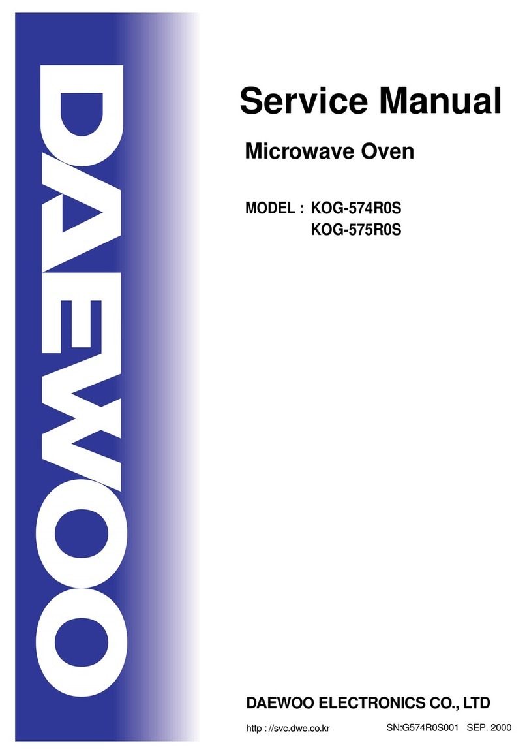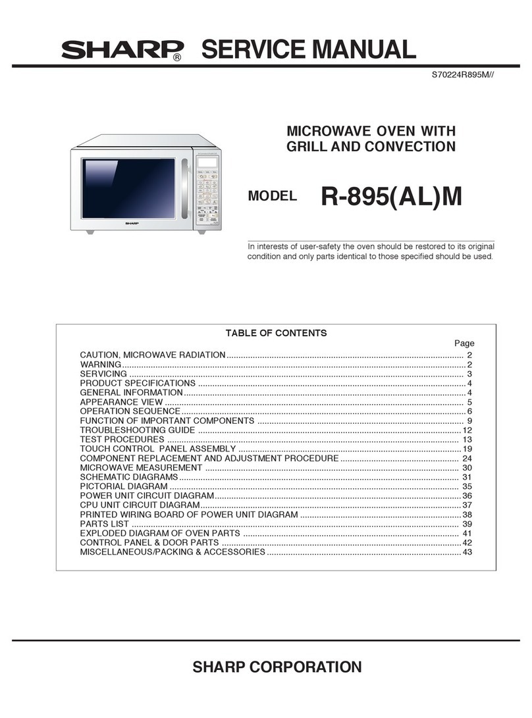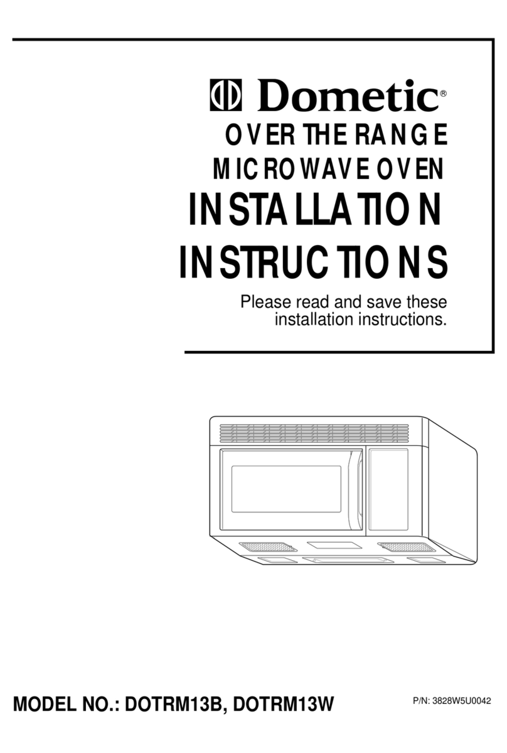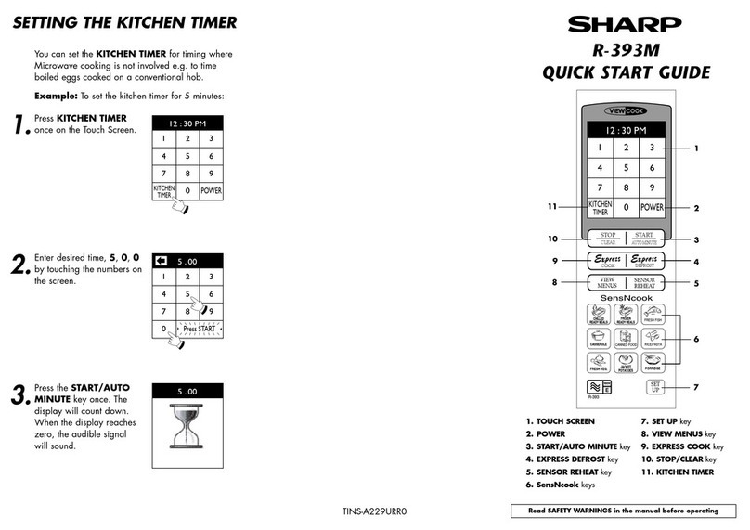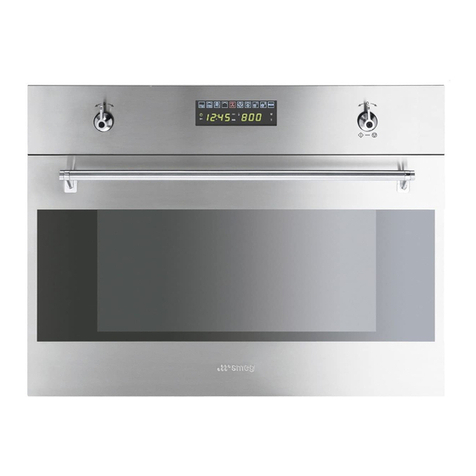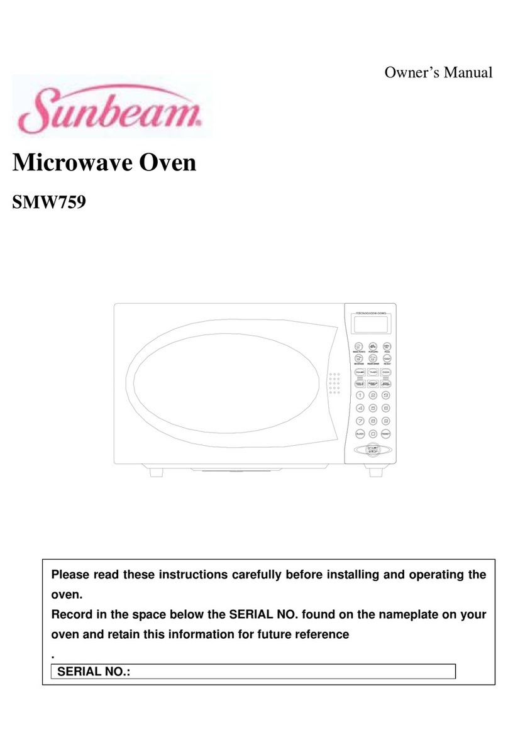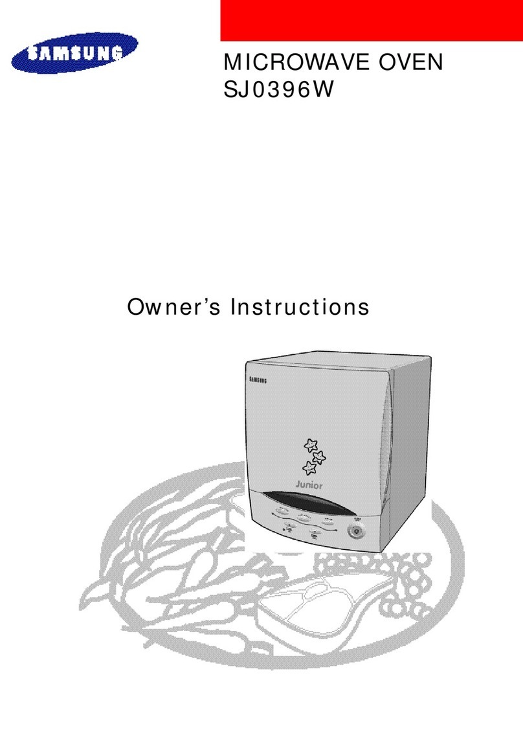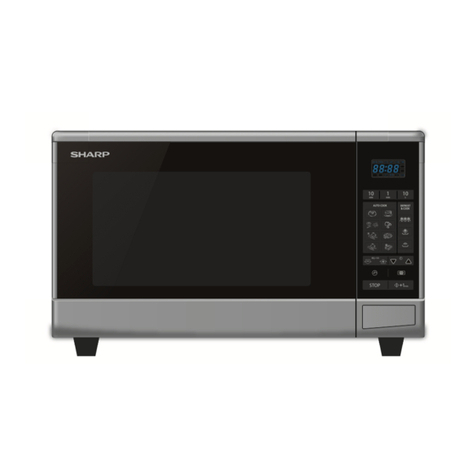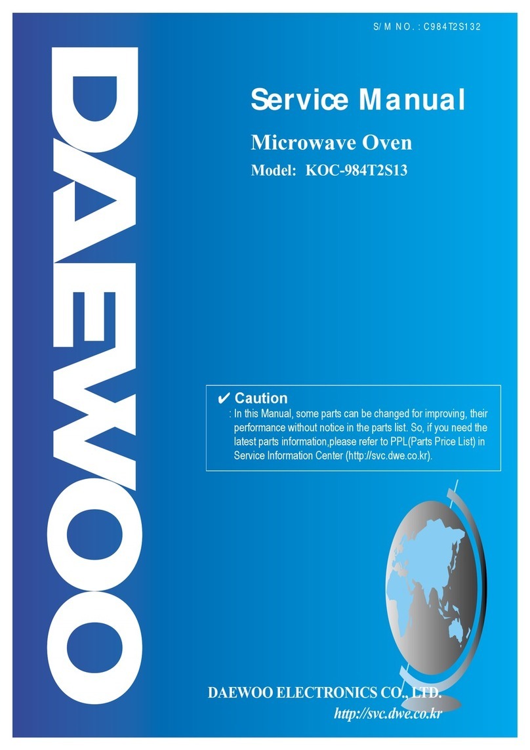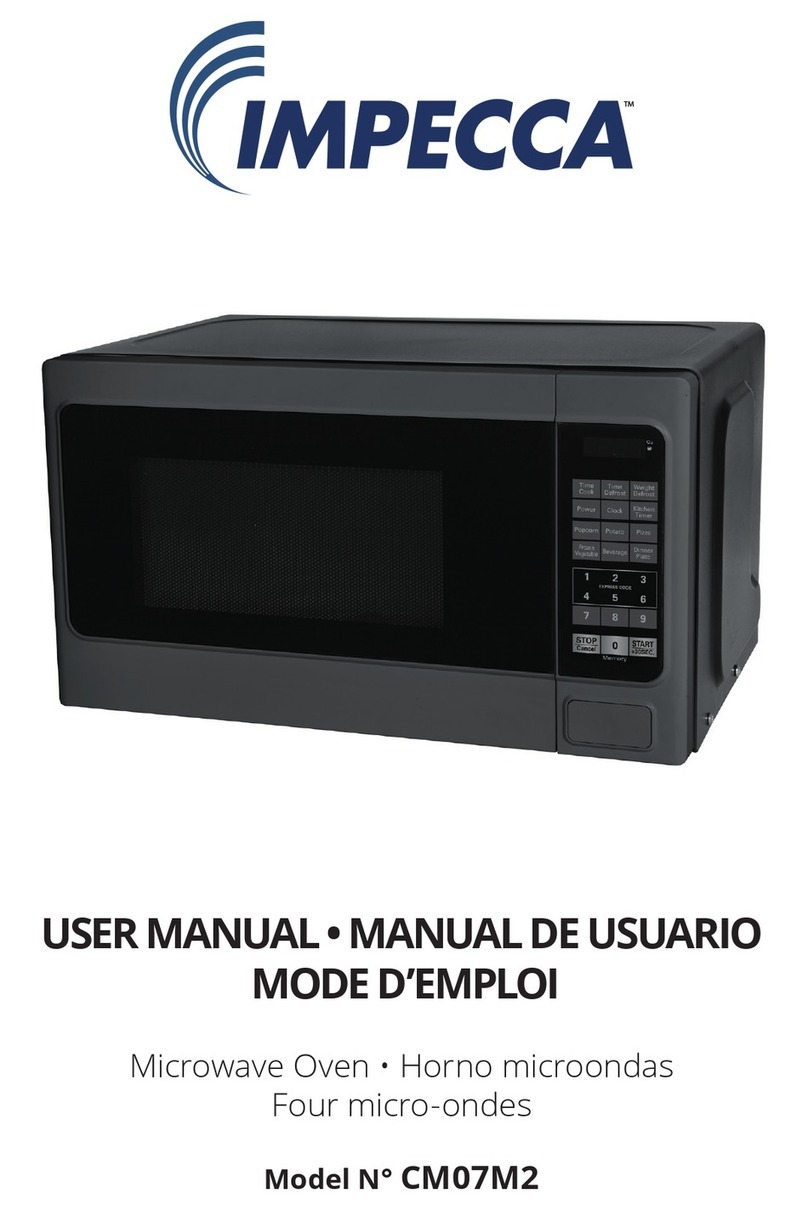Your safety and the safety of
others is very important.
We have provided many important safety message
in this manual and on your appliance.
Always read and obey all safety messages.
q
! This is the safety alert symbol. This symbol
alerts you to hazards that can kill or hurt
you and others. All safety messages will be
preceded by the safety alert symbol and the word
“DANGER” or “WARNING”. These words mean:
You y&l be killed or seriously injured if you
don’t follow instructions.
You can be killed or seriously injured if you
don’t follow instructions.
All safety messages will identify the hazard, tell you
how to reduce the chance of injury, and tell you
what can happen if the instructions are not
followed.
/ observeall governing codesand ordinances.
d install microwave hood as specified in these
instructions or as specified on wall and upper cabinet
templates. It is recommendedthat a qualified
technician install this microwave hood.
d haveeverything you needto properly install
microwave hood.
(/ checkthe microwavehood for damage. If any damage
is evident, Do Not operatethe microwave oven until it
is checkedby an authorized service technician.
(/ placea portion of carton or other heavymaterial
betweenthe microwave hood andthe floor,
countertop or rangetop. Do not usea plastic cover.
/ removeshipping materialsand parts from inside the
microwave oven. Locatetemplatesand setthem aside
to be used later.
/ determinewhich venting methodyou will use.
d makesure the microwavehood will be mounted
against and supported by both aflat, vertical wall and
upper cabinet or other horizontal structure.
Su seguridad y la seguridad de
10s demis es muy importante.
Hemos incluido muchos mensajes importantes de
seguridad en este manual y en su
electrodomestico. Lea y obedezca siempre todos
10s mensajes de seguridad.
0 ! Este es el simbolo de advertencia de
seguridad. Este simbolo le llama la atencion
sobre peligros que pueden ocasionar la
muerte o una lesi6n a usted y a 10sdemtis. Todos
10s mensajes de seguridad iran precedidos por el
simbolo de advertencia de seguridad y la palabra
“PELIGRO” o “ADVERTENCIA”. Estas palabras
significan:
Si no siguen las instrucciones usted morirti o
sufrird una lesi6n grave.
Si no sigue las instrucciones, usted
DUede
morir 0 sufrir una lesi6n grave.
Todos 10s mensajes de seguridad identificaran el
peligro, le informaran coma reducir las
posibilidades de sufrir una lesion y lo que puede
suceder si no sigue las instrucciones.
4 cumplir contodos 10scodigosy reglamentosvigentes.
4 instalarla campanadel horno coma seespecificaen
estasinstrucciones o en lasplantillas de la paredo el
gabinetesuperior.Serecomiendaque un tecnico
calificadoinstalelacampanadel horno.
I/ tenertodo lo quenecesitaparainstalar debidamentela
campana.
/ verificar si la campanaestadahada.Si hayalgun dafio,
NOuseel horno de microondashastaque lo reviseun
tecnico deservicio autorizado.
/ colocarun trozo decarton o cualquierotro material
pesadoentre lacampanadel horno y el piso, la
encimera o la parte superior de la cocina. No use una
cubiertade plastico.
4 quitar 10smaterialesy piezasde envio queestandentro
del horno de microondas.Localicelas plantillasy
apartelasparausarlasposteriormente.
d determinarel metododesalidadeaire quevaa usar.
(/ Asegljresedeque la campanadel horno de microondas
quedeinstaladay apoyadaen una paredvertical 2

