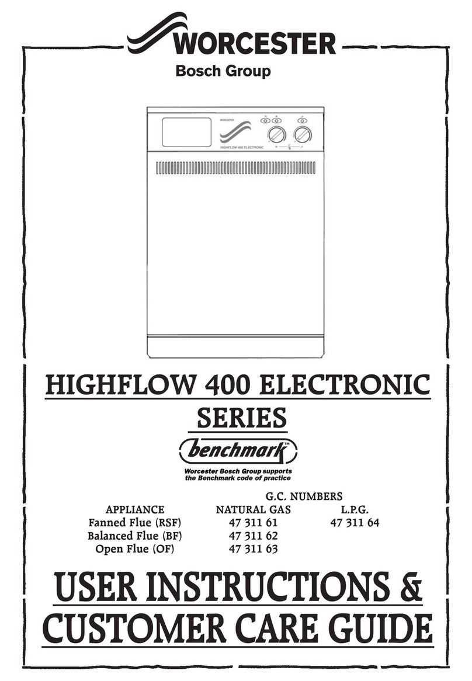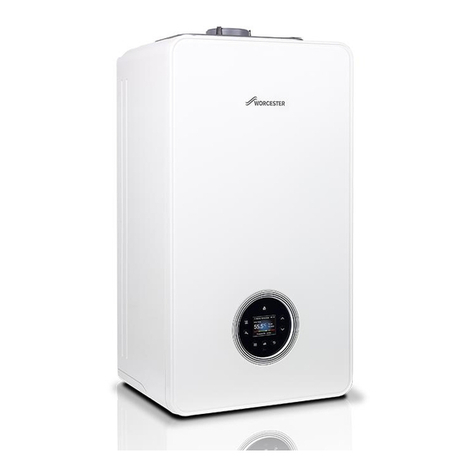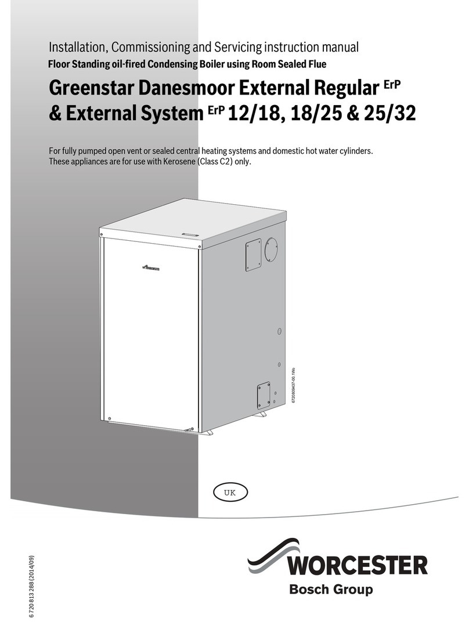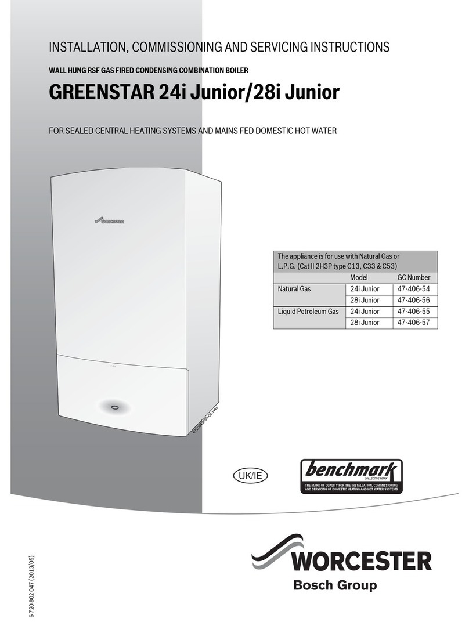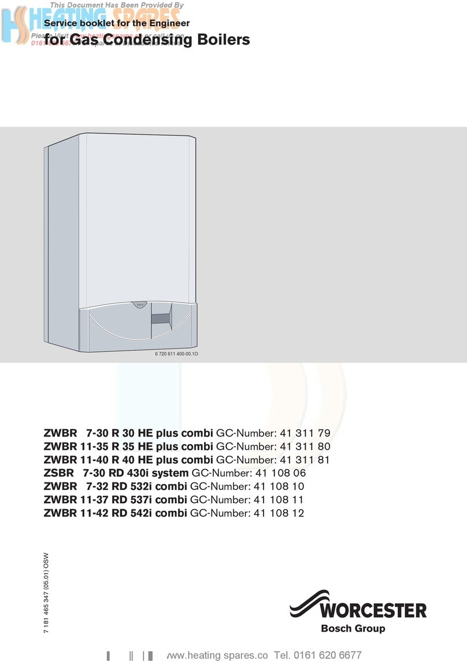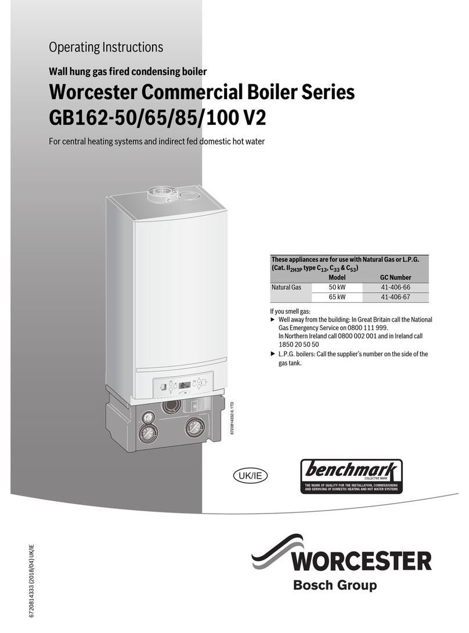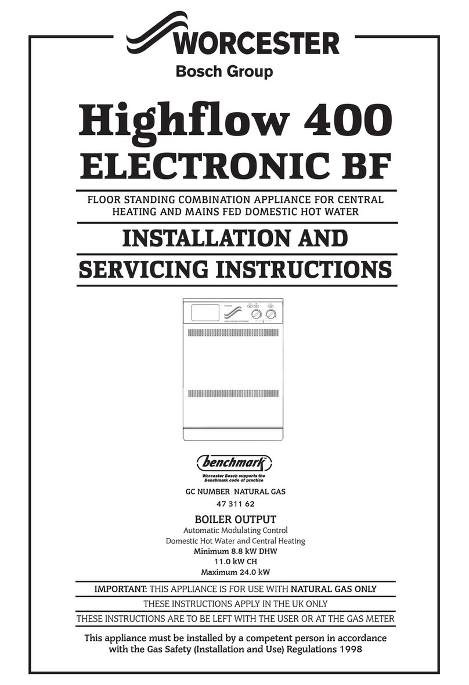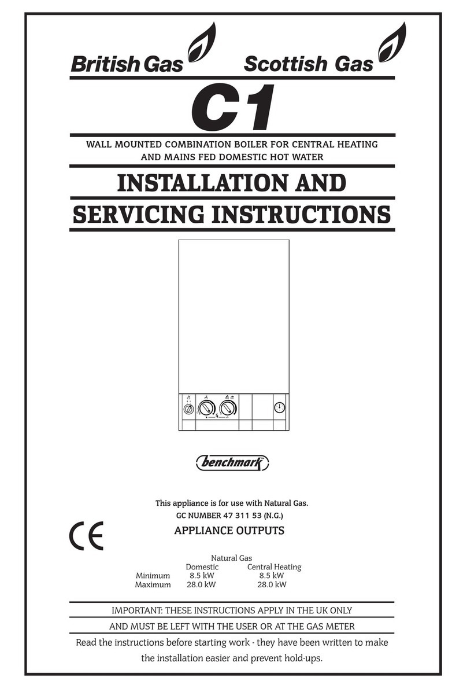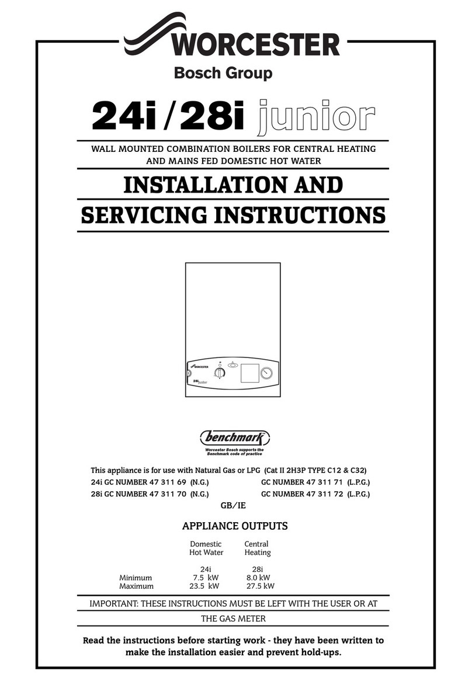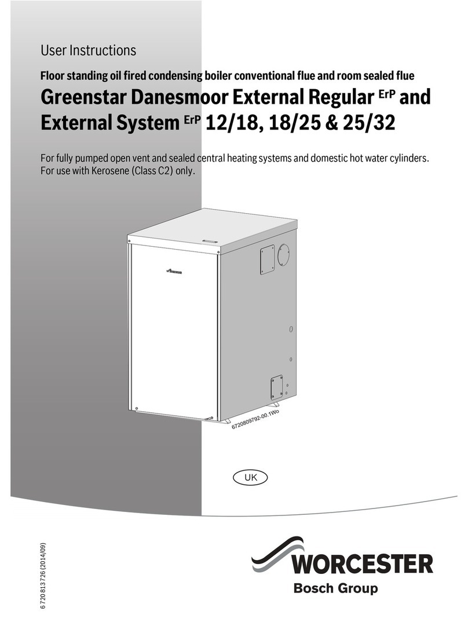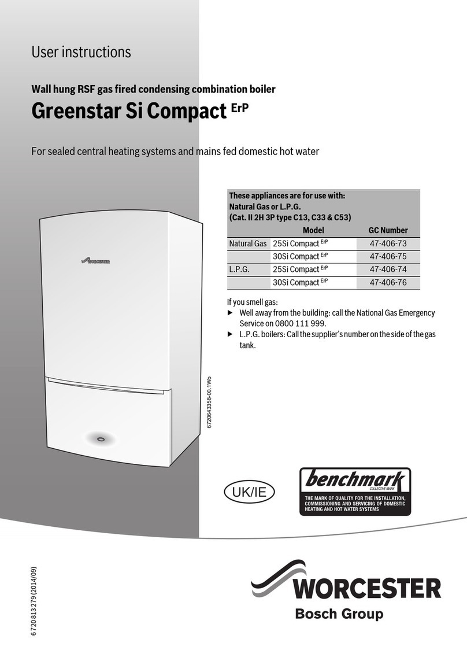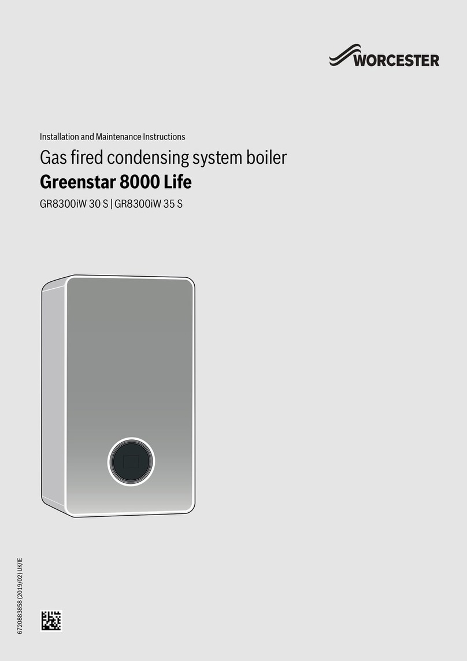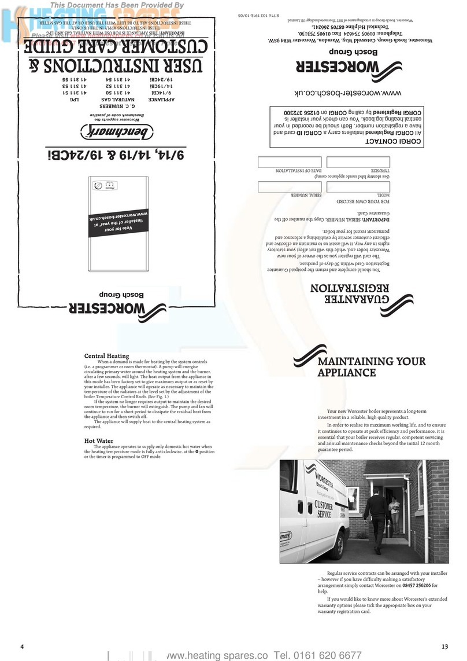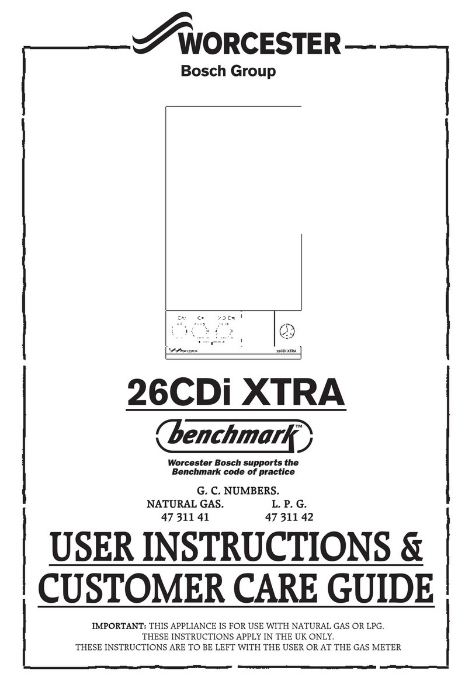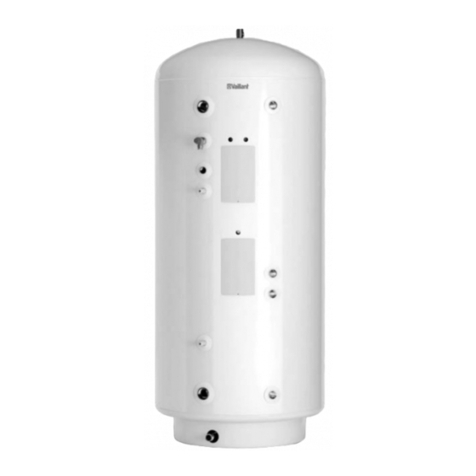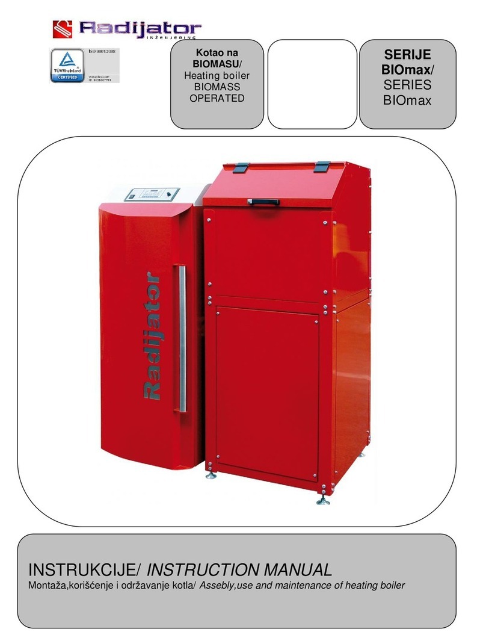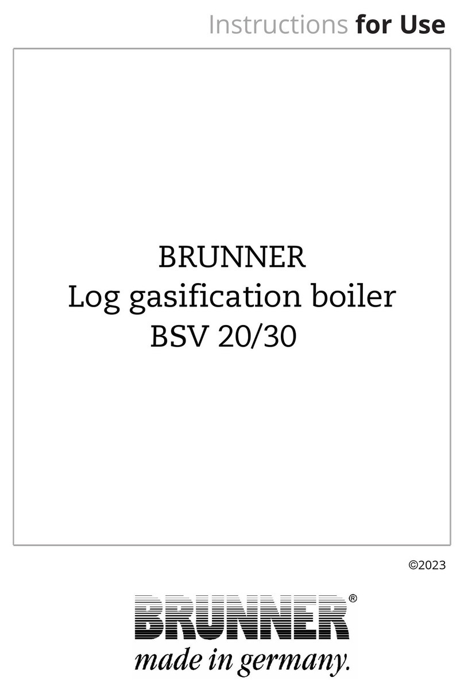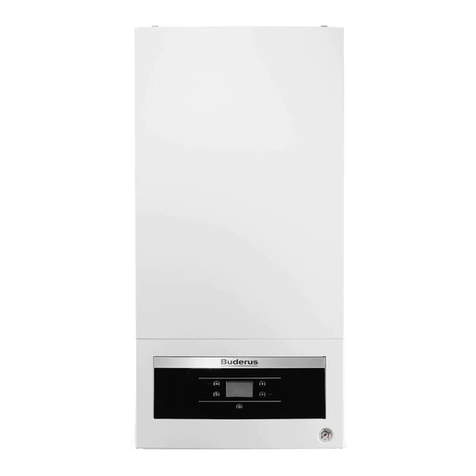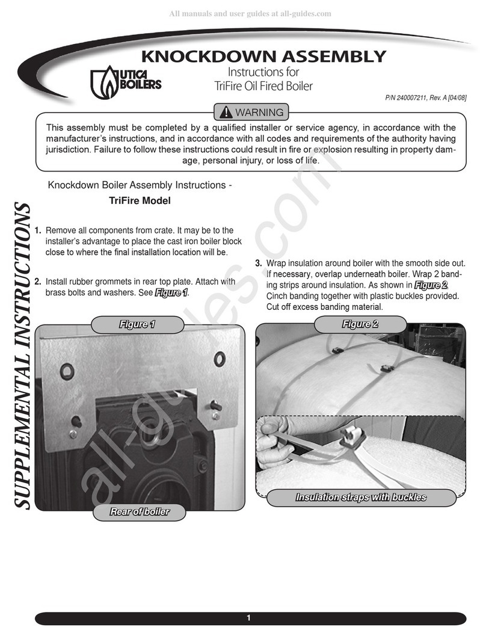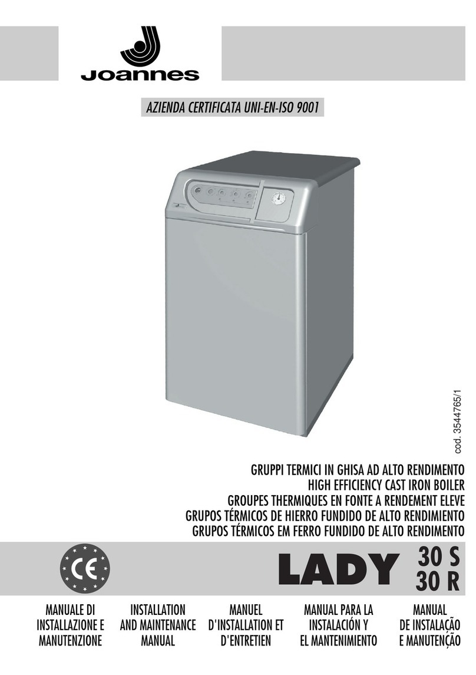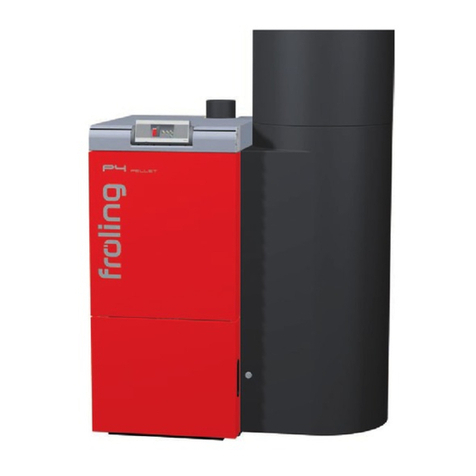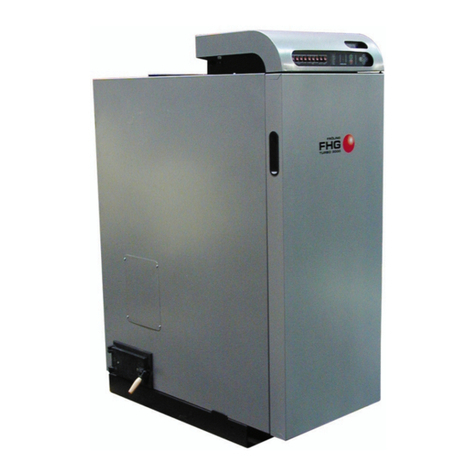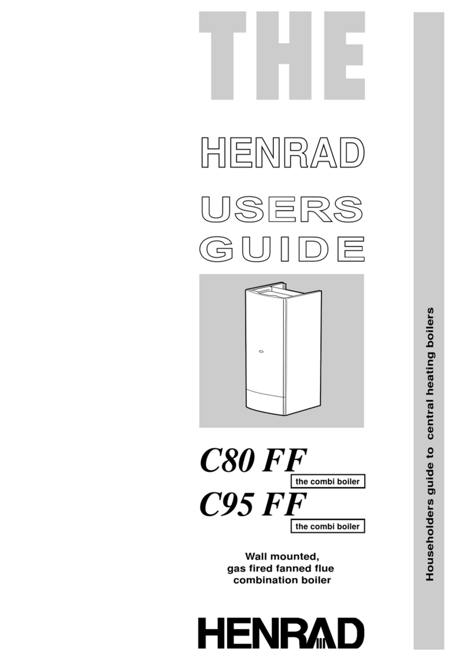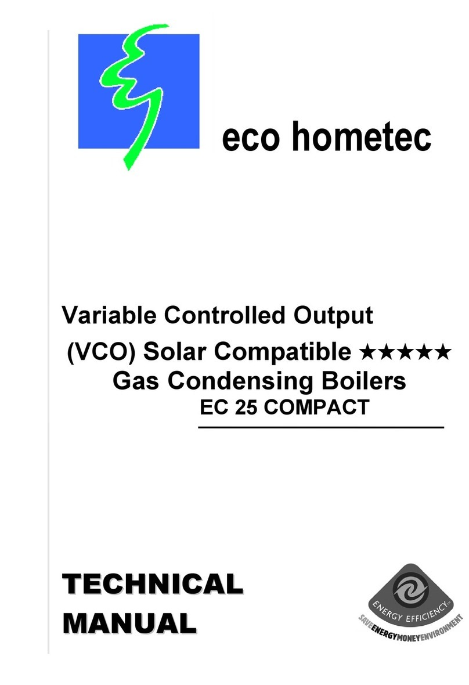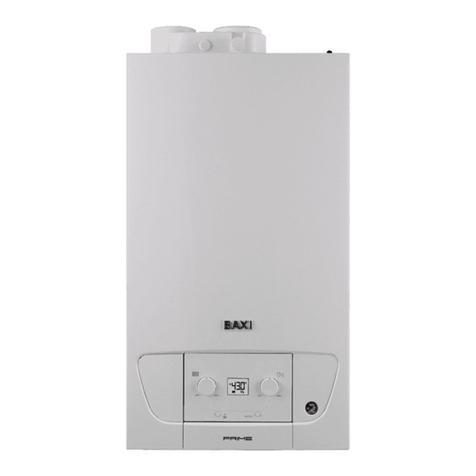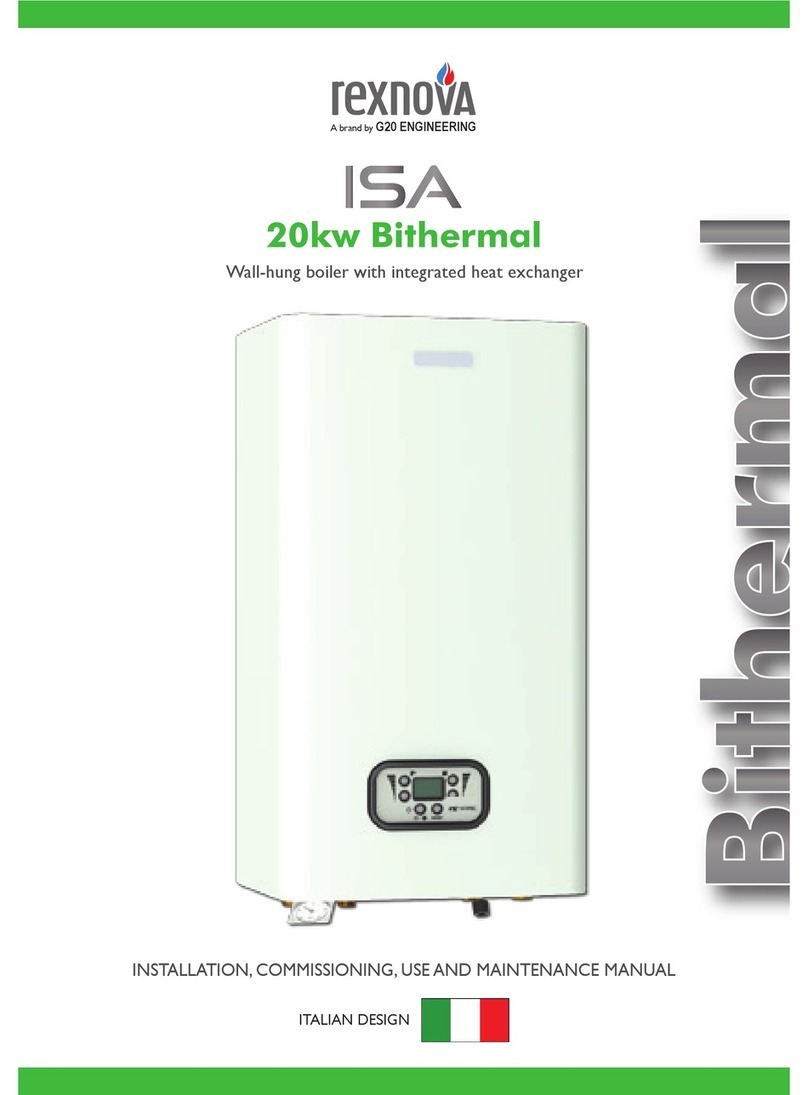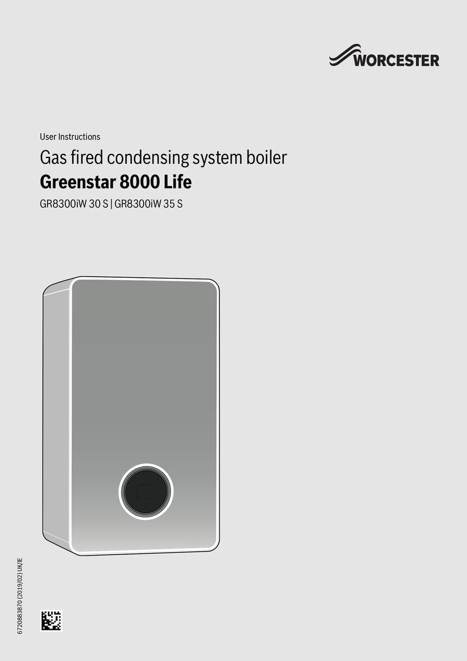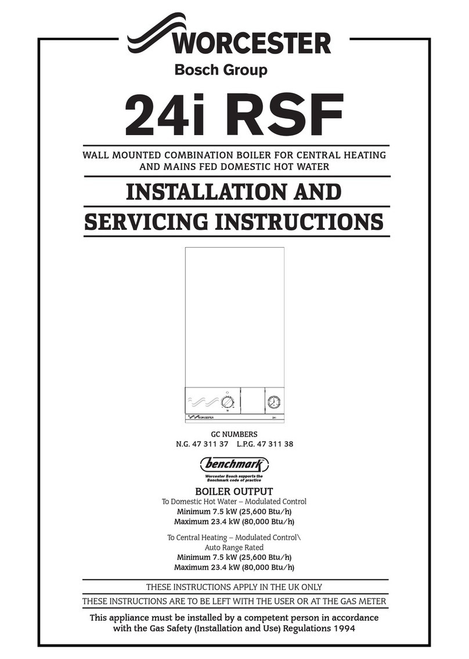
ventilated to a room, the room itself must have an air vent
dtrect
to
the outside air
of
a minimum effective area
of
1
DO
em'
(15
in.'). Details of essential features
of
cupboard/compartment
design, including airing cupbaord installation, are given
in
BS
6798:1987
3. If there
is
any type
of
extract fan fttted m the premises. spiltage
of
the products from the appliance
flue
could occur when the
fan
is
operating unless an adequate air inlet area
from
outside
is
provided.
4.
A spillage test as detailed
in
BS
5440:1 must be carried out and
any remedial action taken to ensure the installation meets
these standards
Table 4
Position
Air
from
Air
direct
Air
Vents room from outside
H1gh
Level
264 em' 132 em'
(41
in')
(20.5 in
'I
Low
Level
528
cm
1 264
cm
1
(82 m.')
(41
in.')
Additional information
in
respect
of
air supply and installation data
is
given
in
BS
6798 and
BS
5440:Part
2.
7.
SYSTEM CONSIDERATIONS
1.
For
circuit design purposes
it
is
most important
that
the
flow
rate and pressure drop across the appliance corresponding to
the system
temperature
differential
and
maximum heating
output chosen, should be as given
in
Table
3
2.
The
appliance includes a central heating circulating pump and
no
other circulatmg pump IS required. When fitting a room or
frost thermostat refer to Section 11--Eiectrical.
The
appliance
will
operate sat1sfactonly on a two pipe small bore
or
microbore
system
3. The
heatbank
contains two finned copper
heat
exchangers
which provide domestic hot water A control system
is
incor-
porated that gives priority to the domestic hot water and the
central heating
will
be turned
off
when a demand
for
hot water
IS made.
For
large quantities
of
hot water the
Hot
Water
Tem-
perature Control
Knob
should be set at maximum and after use
a
few
minutes may be reqmred to re-heat the heatbank.
The
central heating
will
remain
off
during this period
4. The appliance
IS
supplied suitable
for
direct connection to a
sealed system
5.
It
is
essential that the fittings and joints
in
a sealed system are
capable
of
maintaining the chosen system pressure.
It
is generally advisable to
fit
a by-pass to all systems.
8.
SEALED PRIMARY SYSTEM
See
Figs.
5 and 6
1. GENERAL
The installation
must
comply with the requirements of
BS
6798:1987 and
BS
5449:1
For
sizes
of
flow
and return pipe
work refer to Section
2-
Technical Data and
Fig.
2
The open end
of
the combined feed and vent pipe
must
be
sealed
IMPORTANT:
The pipe connect10ns
made
throughout
the
system must be capable
of
sustaining a pressure
of
up to 3 bar
When the appliance
is
fitted
to
an existing installation and that
system
is
upgraded to a sealed system then the water con-
nections must
be
checked and replaced
if
necessary
2.
SAFETY
VALVE
The spring
loaded
safety
valve
is
set
to
operate
at
3
bar
(45
p.s.i.). The discharge pipe
must
be
so
arranged
that
the
discharge of
water
or
steam
from
the
tundish pipe
cannot
create
a
hazard
to
occupants
of
the
premises
or
cause
7
damage
to
electrical
components
and
wiring. See Section 13
-Installation.
The safety valve complies with
the
general requirements of
BS759.
3.
PRESSURE
GAUGE
A pressure gauge fitted to the appliance covers the range
0-4
bar
(0-60
p.s.i.)
4.
THE
EXPANSION
VESSEL
The
appliance incorporates a 12 litre diaphragm type expan-
sion vessel charged to 0.5
bar.
The
expansion vessel
is
charged
with air and
is
fitted wtth a Schraider type valve.
The
charge
pressure
!S
therefore
adjustable
by using a tyre
pump
and
pressure gauge and should be increased
if
necessary.
The
charge pressure must not be less than the static head
at
the
point
of
connectiOn
(i.e.
height
of
the top point
of
the system
above the expansion vessel)
The
vessel as supplied
is,
therefore,
SUitable
for
systems with a
static heat
of
0.5 bar whtch
1S
equivalent to 5 metres (17ft.)
5.
SYSTEM
VOLUME
The
expansion vessel accommodates differing system volumes
depending upon the initial charge pressure and pre-pressurisa-
tion of the system
if
any.
Reference should be made to
Table
5
to
establish
the
approximate
system
volume
that
can
be
accommodated under different conditions with the standard
expansion vessel.
If
it
is
found
that
the system volume
is
in
excess of
that
catered
for
by the expansion vessel supplied,
then an extra vessel can be added as close to the return con-
nection
of
the appliance as possible so that the total expansion
volume
is
sufficient
Refer
to
BS
5449:1 and
BS
6798:1987
for
further information.
Table 5
TOTAL
SYSTEM VOLUME IN LITRES (Gallons)
Initial System Initial Charge Pressure (bar)
Pressure (bar) 0.5 1 0
15
0.5
156
- -
(35)
1.0
96
122.5 -
(21) (27)
15
51.5 69.5 85
(11.5)
(155)
(185)
2.0 24 32.5
395
(5.5) (7)
(9)
NOTE.
Because
of
the increased primary· capacity
of
this appliance
care should be exercised over the correct sizing
of
the expansion
vessel
In
order to check that the standard vessel
(or
standard vessel
together with any supplementary vessel) capacity
is
adequate,
first
ensure
that
with
the
system
cold the initial
system
pressure
is
correctly set.
Allow
the system to heat
fully
with the hot water and
central heating thermostats set to maxtmum.
Check
that the system
pressure
has
not
exceeded 2.6
bar
If
the
system
pressure
has
exceeded
2.6
bar
a
supplementary
vessel
should
be fitted as
described previously or
if
one has already been fitted then this
should be increased
1n
size.
6.
MAKE·UP
Provision
must
be
made
for replacing
water
lost from the
system either from a make-up vessel mounted
in
a position
h1gher
than the top point
of
the system and connected through
a non-return valve to the
system
on the return side on the
heating circuit.
See
Fig.
5.
Or,
where access
to
a make-up vessel
would be difficult, provision
for
make up can be made by
pre-
pressurisation
of
the system.
The
appliance
must
not
be
operated
without
the
system
being full of
water
and
properly vented. Repeated venting
will
reduce
the
quantity
of
water
in
the
system.
It
is essential
that
this
water
is replaced
and
the
system
pressure
main-
tained.

