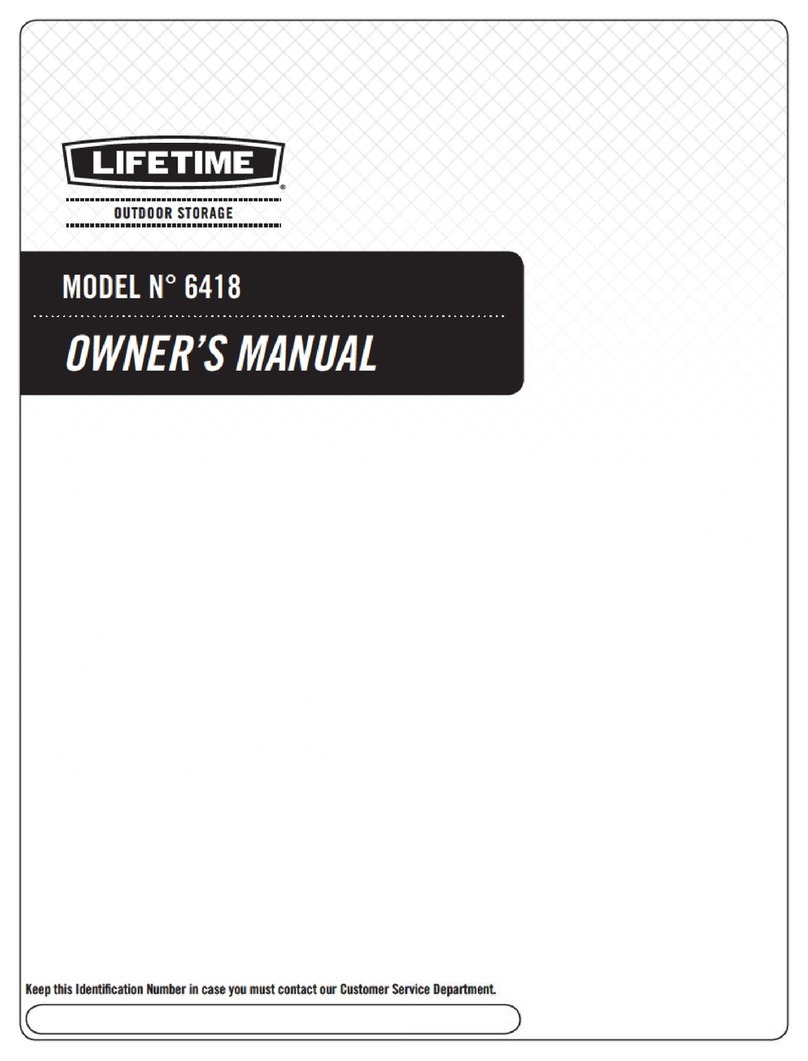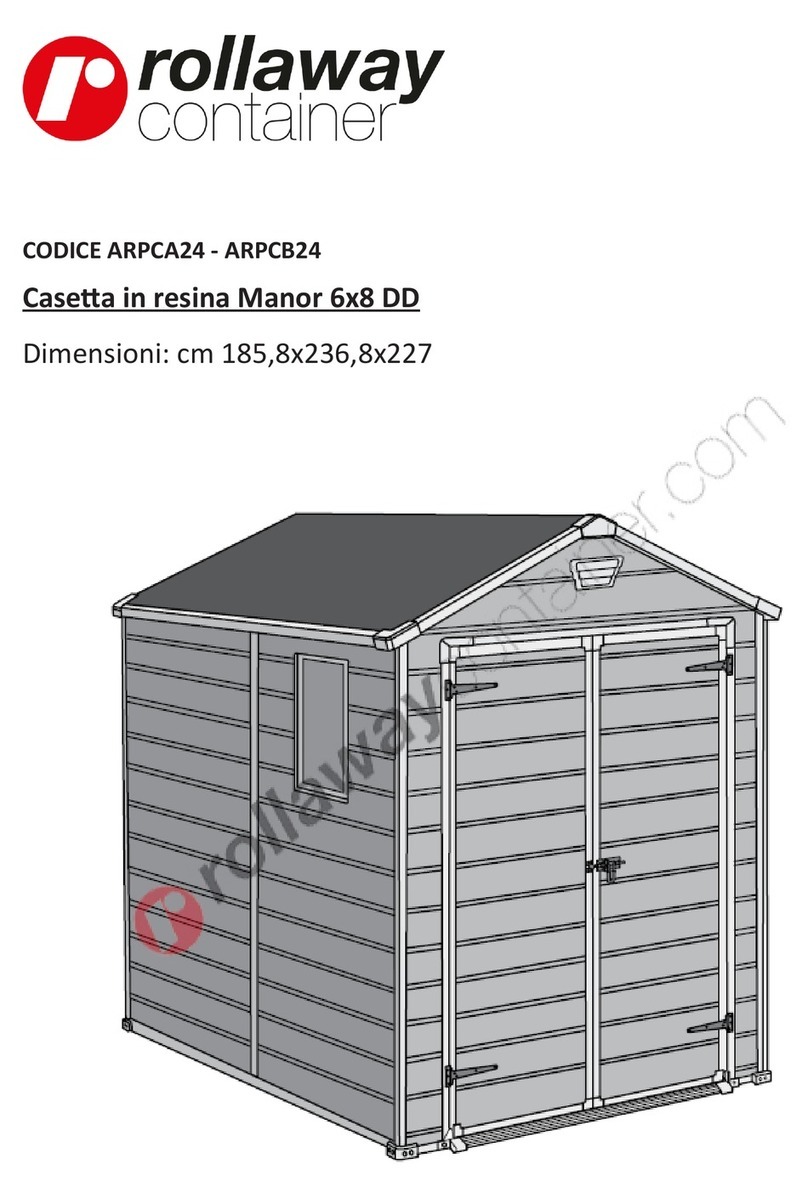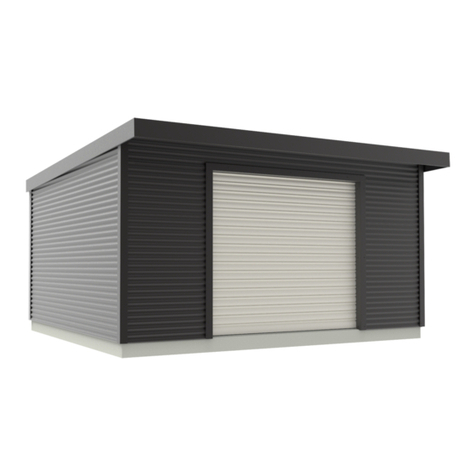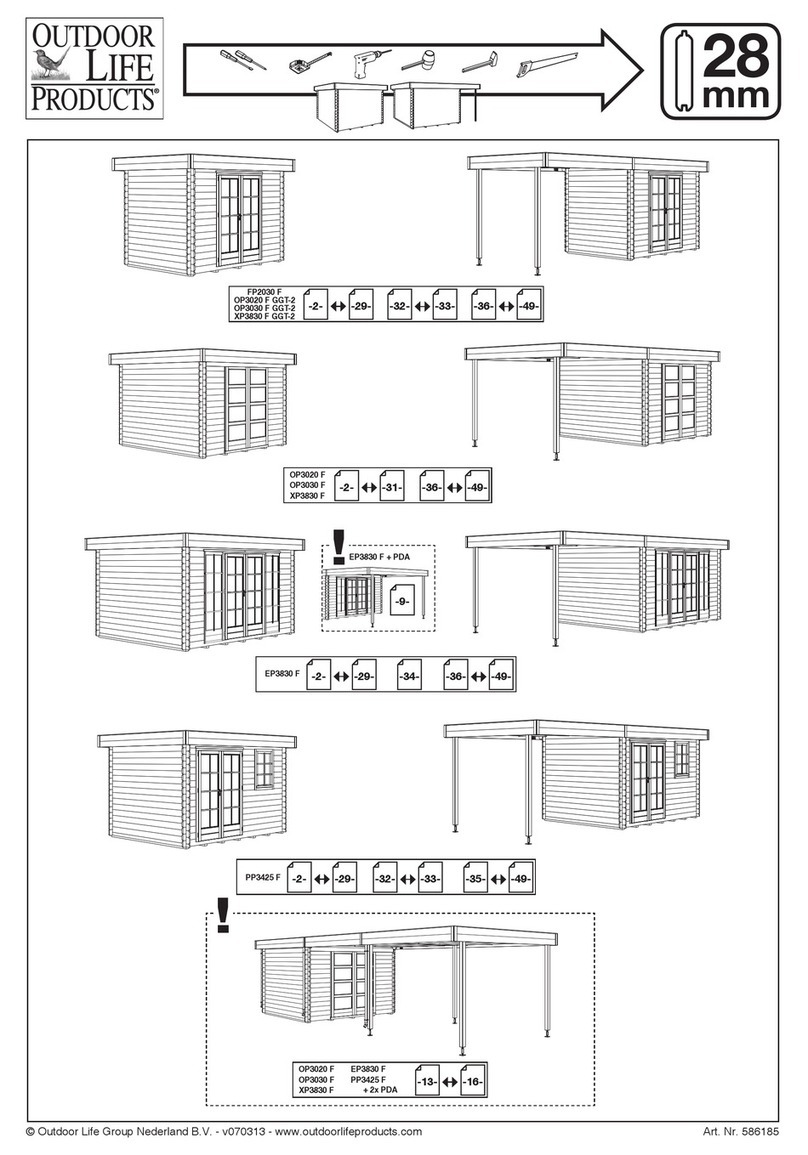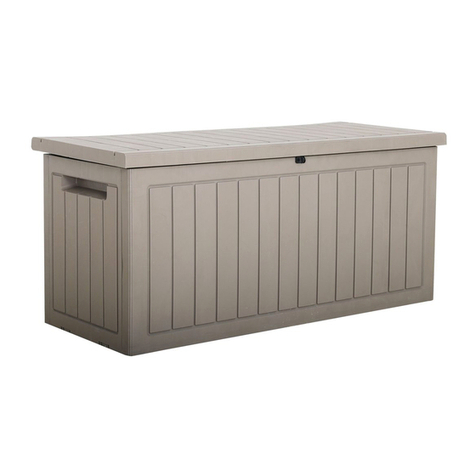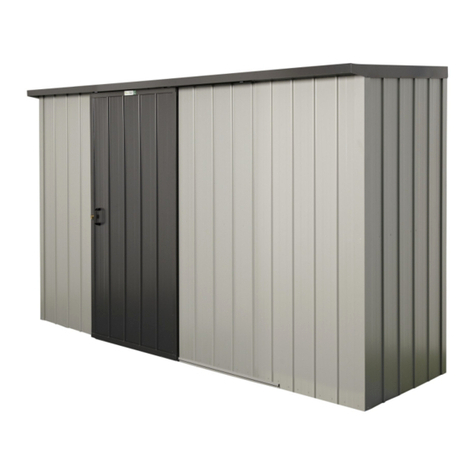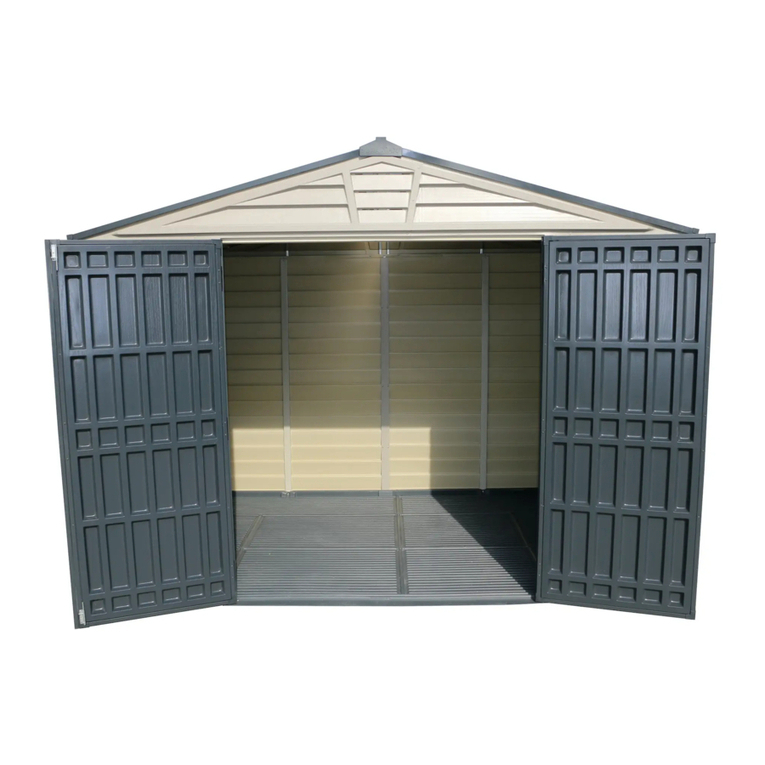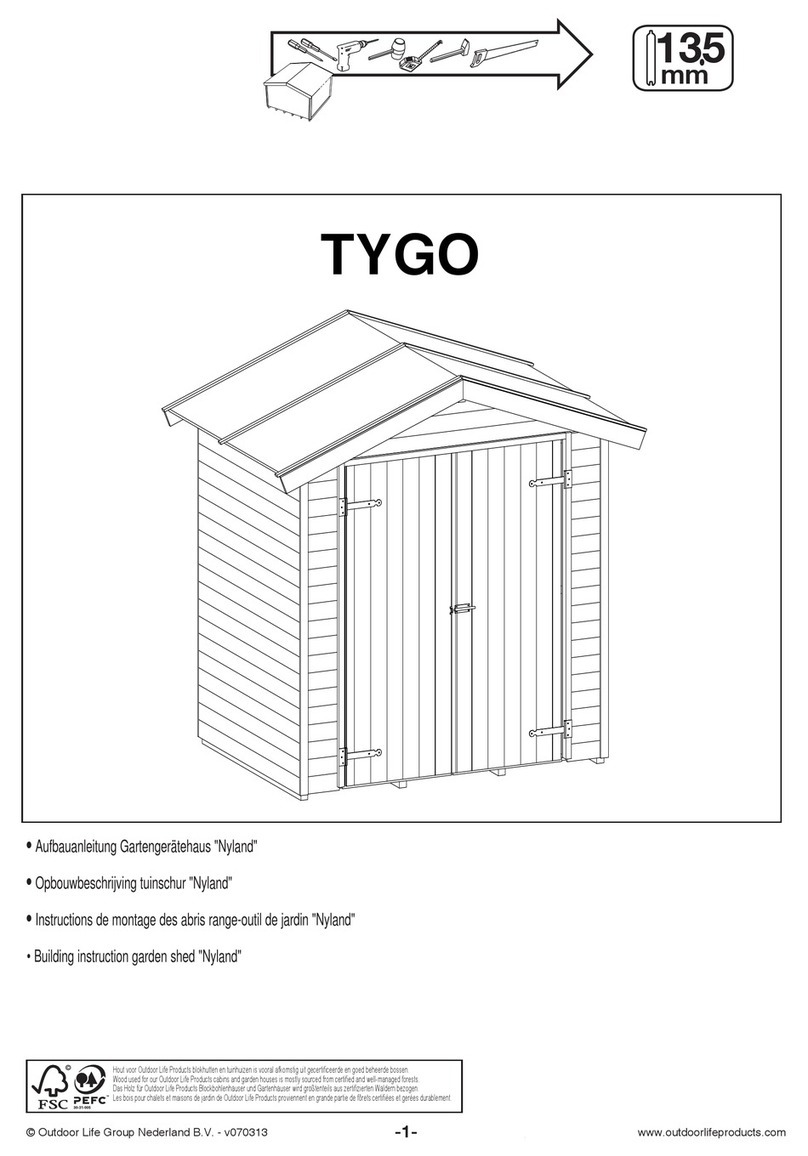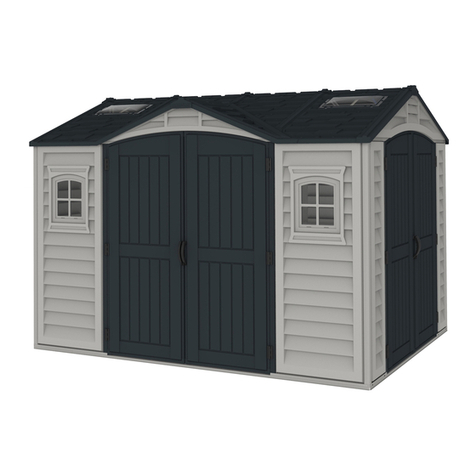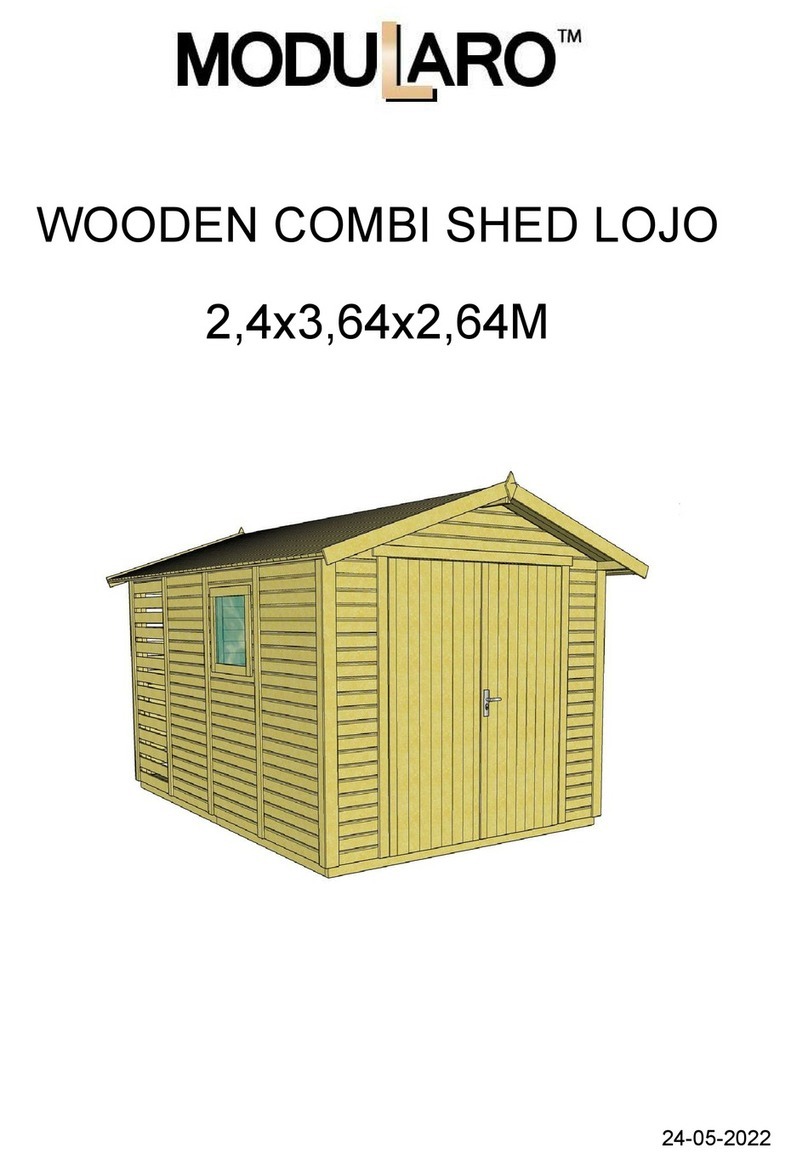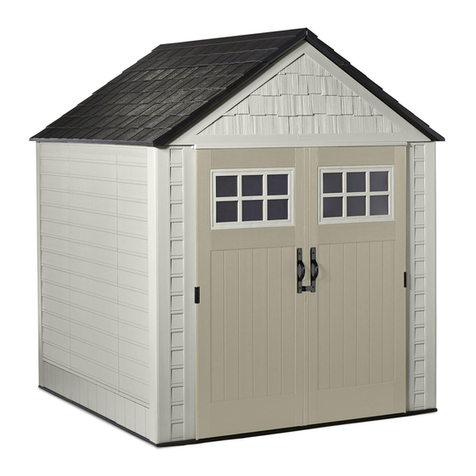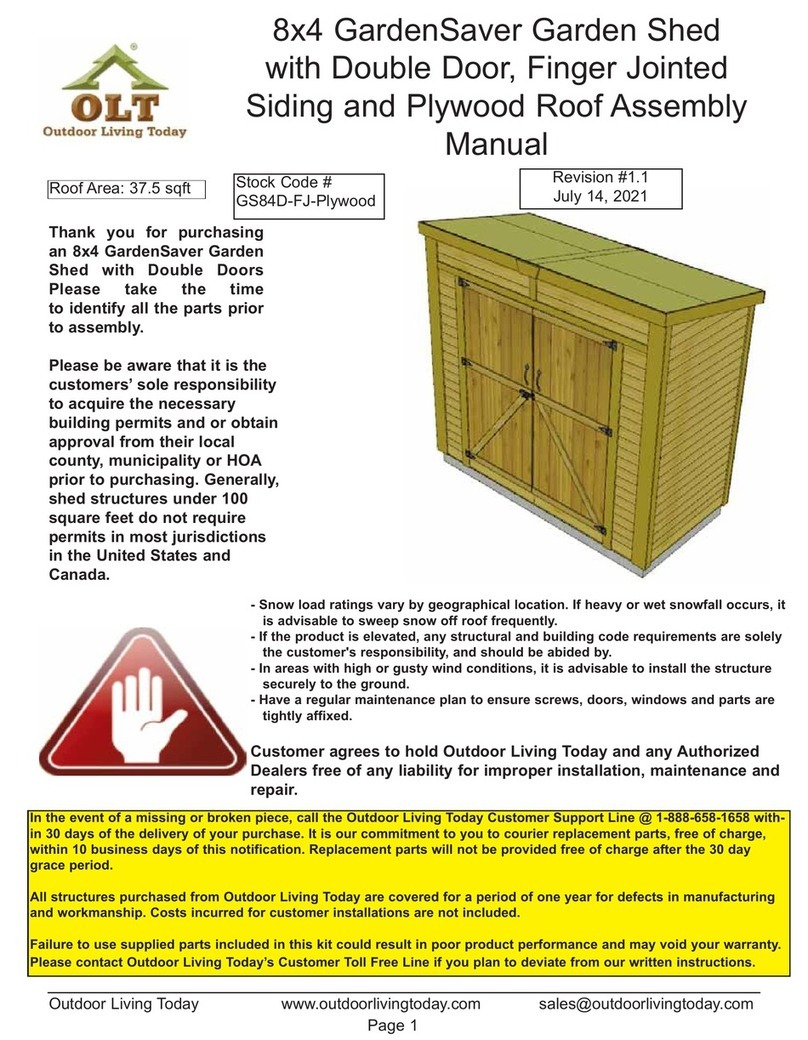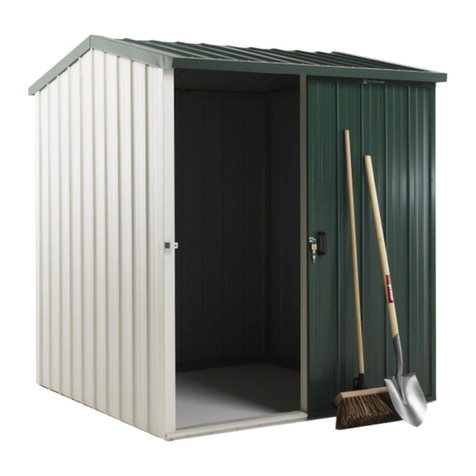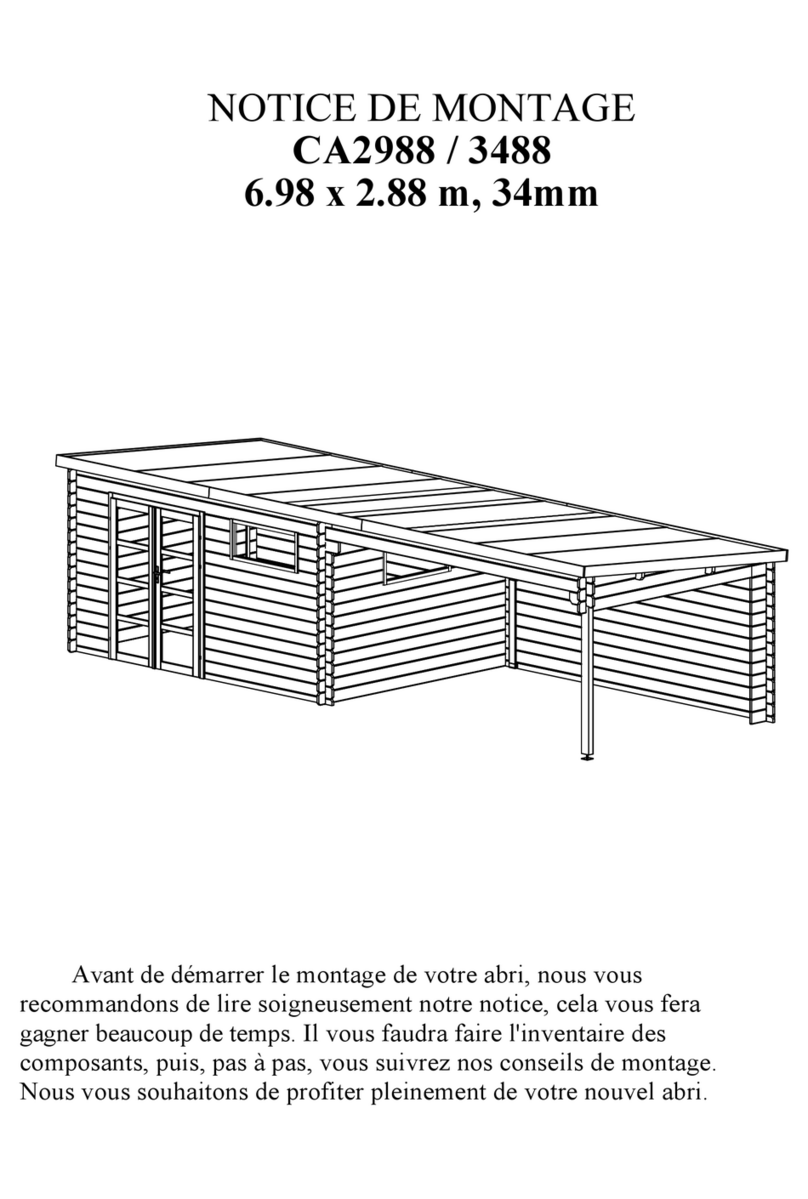
5
PART NO. Qty.
F1
12
2 2
3L 1
3R 1
4L 1
4R 1
2
3
J3
J2
J1 4
4
F4
2
Front
3L
3R
1
3
24L
4R
1
3
2
J2
J2
J2
J2
4L
4R
1
3
F1
F4
J2
2
3R
F1
J1
J1
J1
24L
F4
F1
J1
J1
F1
4L
4R
F1
3
1
J3
J3
Veuillez utiliser des gants de protection, certains éléments pouvant être tranchants.
Repérez les pièces concernées, disposez-les comme c'est indiqué sur le schéma et fixez-les avec les vis (F1).
Assurez-vous que la base est parfaitement d'équerre lors du montage.
Des trous supplémentaires existent sur la base. Ils peuvent servir à l'ancrage de votre garage sur votre fondation,
pour une meilleure stabilité dans le temps.
Be careful of the sharp edges, please make sure to use gloves.
Find out the parts listed, well organize the position as showed in the picture and fix the parts by screws(F1).
Make sure the base ina perfect square shape.
Make sure the base bars are assembled in a perfect square. There are extra holes on these base frame, these
can be used tosecure the shed to wooden foundation or concrete pad.
Tragen Sie beim Aufbau Schutzhandschuhe, da einige Elemente scharf sein können.
Suchen Sie sich die erforderlichen Teile heraus, ordnen Sie sie wie auf dem Schema angegeben an und befestigen
Sie sie mit den Schrauben F1. Achten Sie darauf, dass der Bodenrahmen beim Aufbau vollkommen rechtwinklig ist.
Es sind zusätzliche Löcher im Bodenrahmen vorhanden, die zur Verankerung Ihrer Garage am Fundament genutzt
werden können, um eine bessere Stabilität zu gewährleisten.
Utilizza dei guanti di protezione: alcuni oggetti possono essere taglienti.
Trova gli oggetti in questione, disponili in base a come è indicato sullo schela e fissali con delle viti (F1).
Assicurati che la base sia perfettamente quadrata durante il montaggio. Sulla base ci sono dei fori aggiuntivi;
gli stessi possono servire al fissaggio del garage sulla tua base per una maggiore stabilità nel tempo.
Utilice guantes de protección, algunas piezas pueden cortar.
Localiza las partes en cuestión, colócalas tal y como se muestra en el boceto y fíjalas con los tornillos (F1).
Asegúrate de que la base sea perfectamente cuadrada al montarla.
Existen huecos adicionales en la base que se pueden usar para anclar la cochera en la base,
para una mejor su estabilidad.
EN
FR
DE
IT
ES
BASE FRAME ASSEMBLY
ASSEMBLAGE DE LA BASE
MONTAGE DES BODENRAHMENS
ASSEMBLAGGIO BASE
MONTAJE DE LA BASE
EN
FR
DE
IT
ES
