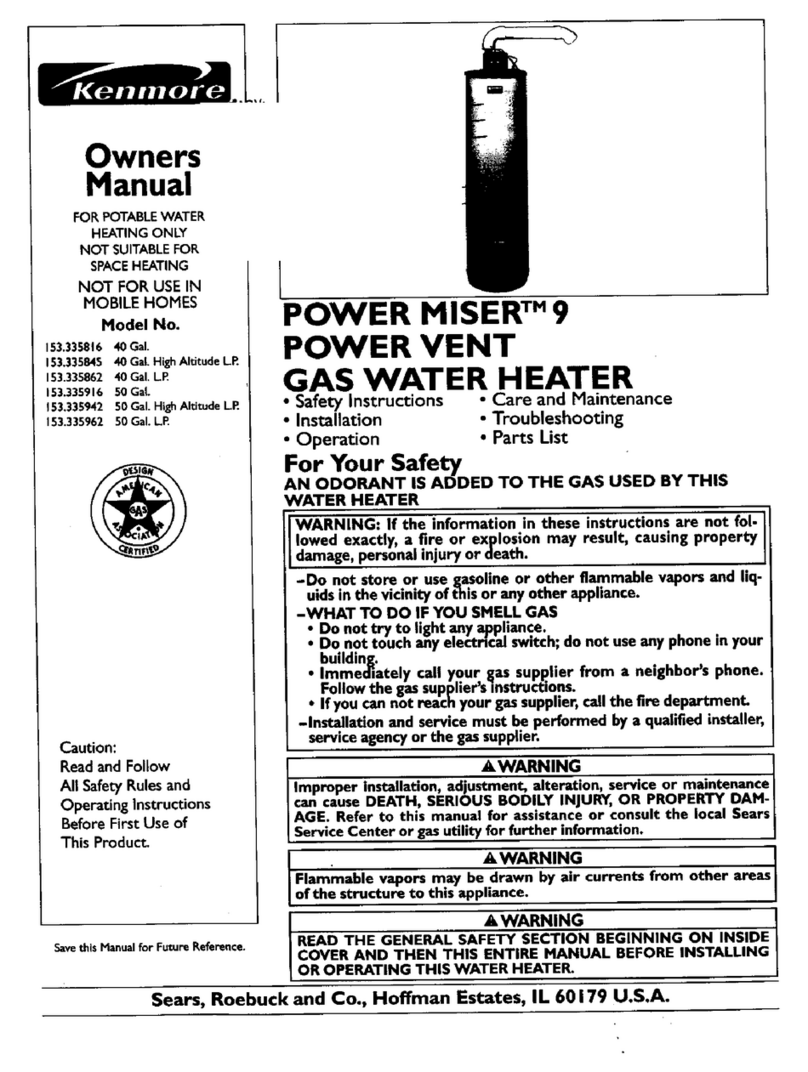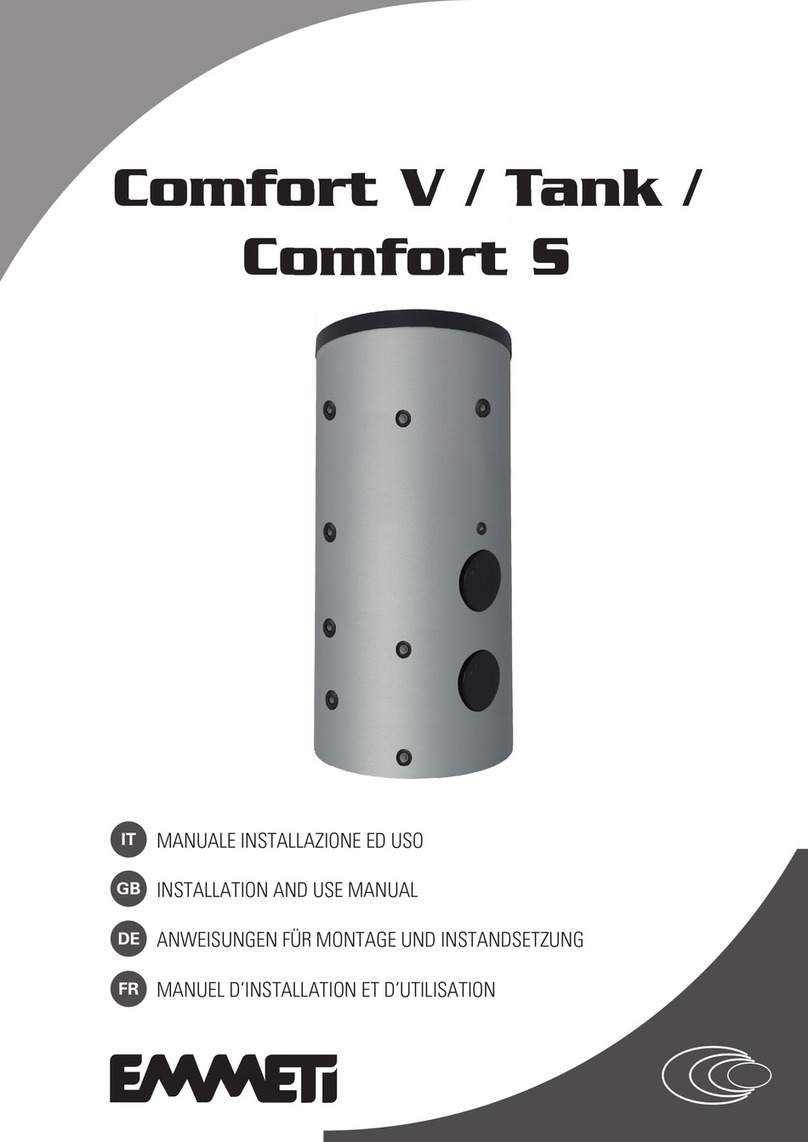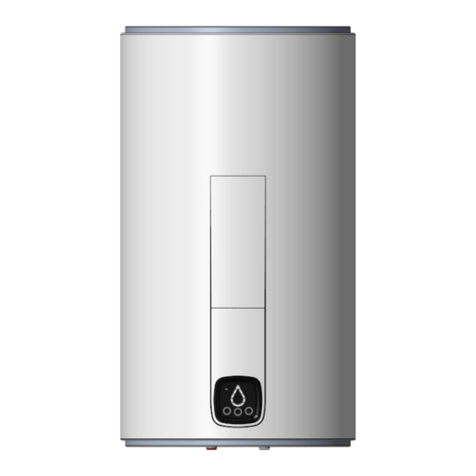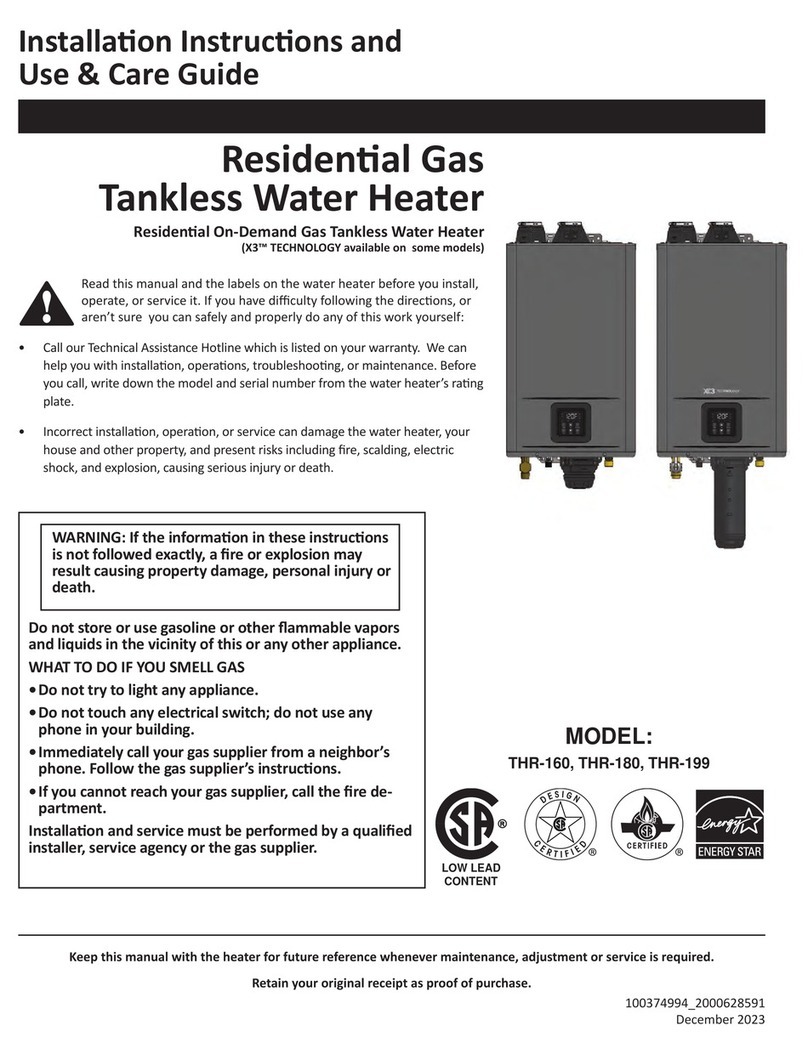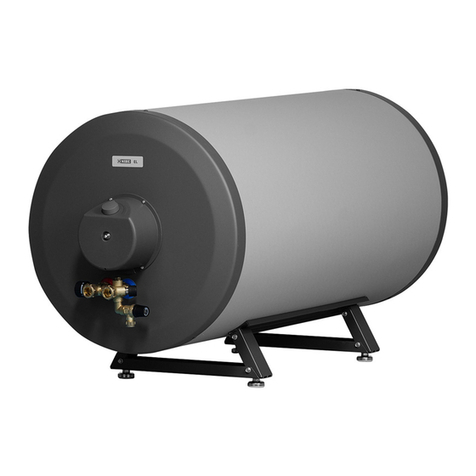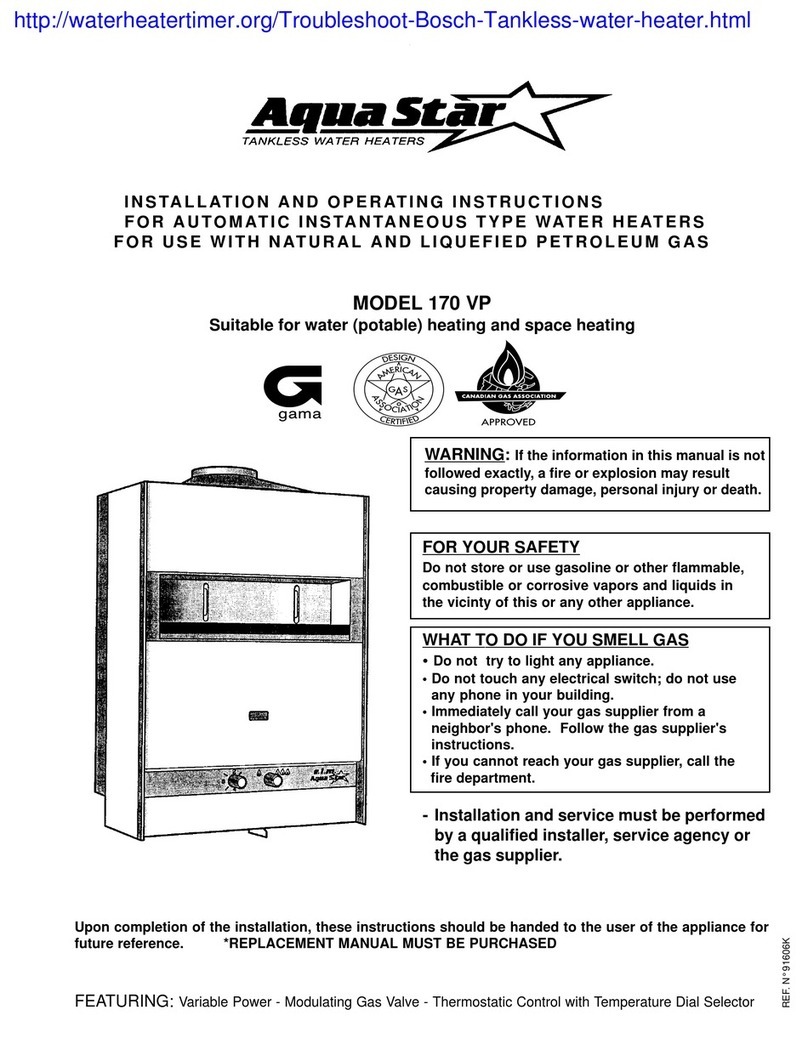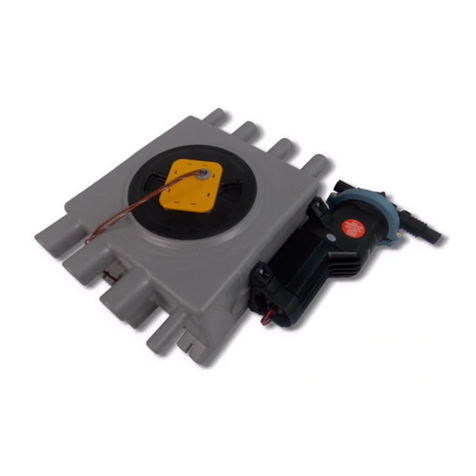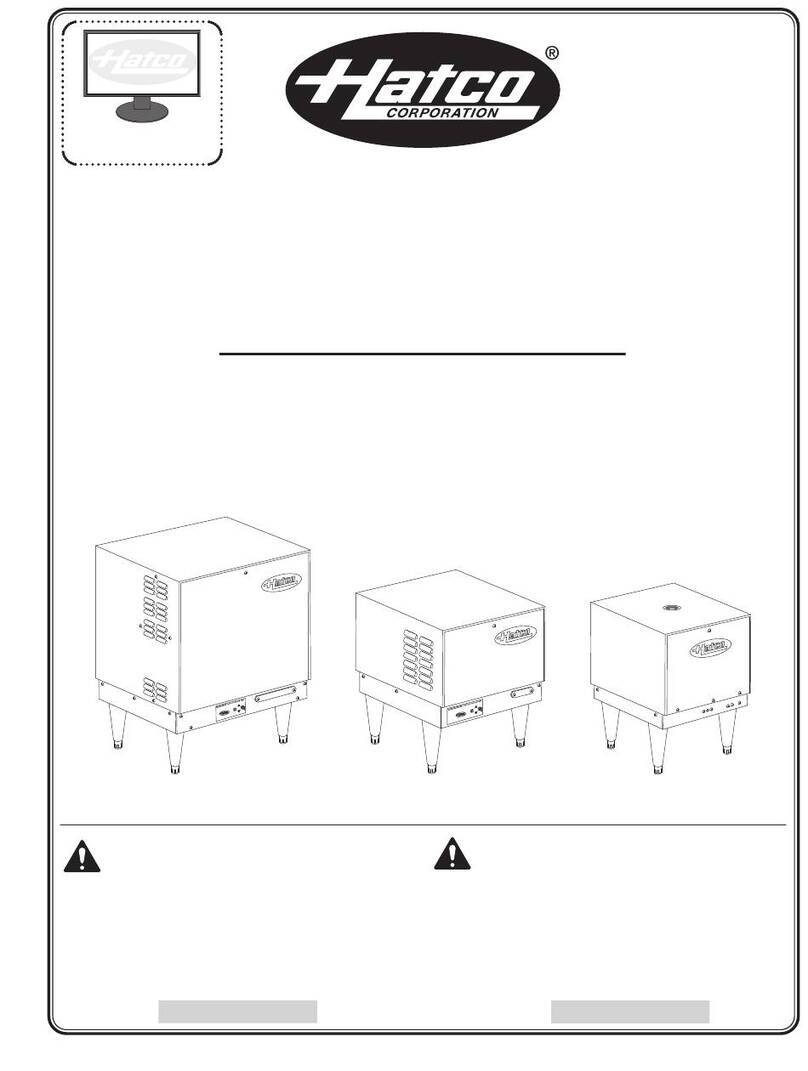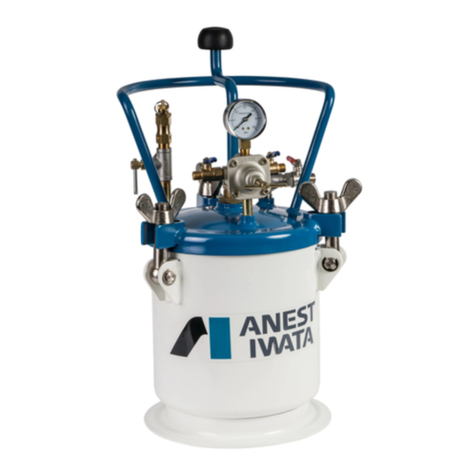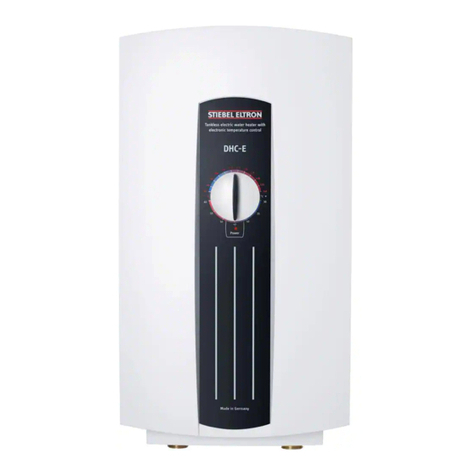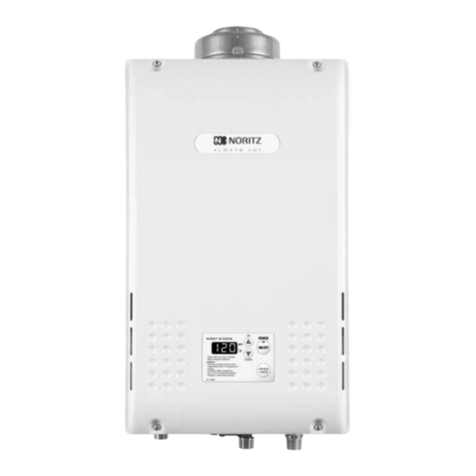7General installation aid for complete packages
The brochures are a good installation aid
and provide a way of finding out which
parts belong together.
Please follow the instructions
enclosed with the individual devices.
Install the underground tank as
described in the installation
instructions.
Connect the downpipes, which are to
be connected to the underground
tank, to the rainwater inlet at the
underground and connect the overflow
to the drainage sewer, the infiltration
system or other drainage systems.
If you have purchased a house system,
to supply your toilet and/or washing
machine with rainwater, or you would
like to install a level indicator in the
house for your garden system, lay a
DN 100 KG pipe/KG 2000 pipe from
the house connection at the
underground tank to the house service
connection room in the building.
Please ensure that the blank pipe is
laid with at least 2% gradient to the
underground tank, so that
condensation cannot run into the
building. If possible, use max. 30° or
45°bends and branches (e.g. to the
water extraction box), so that the
rainwater hoses do not kink.
A wall penetration seal/gland should
be used to seal the KG pipe in the
house; the seal is inserted directly in
the DN 100 KG pipe.
In the House and Garden packages,
the opening for the water connection
box (if it is not ordered separately)
must be closed off using an
appropriate KG pipe and cover.
The emergency overflow at the top of
the tank must be shortened if
necessary, so that the skimmer edge
lies below any other openings. This
ensures that the surface water flows
away, rather than standing, for
example, in the top tank connection or
in one of the blank pipes
(e.g. to the water extraction box of the
garden packages).
Depending on the features included in
the package, the installation
procedure is as follows:
a) House and Garden Professional:
install the fully automatic rainwater
control in the plant room/service
connection room in the house and lay the
suction (intake) hose from here to the
underground tank (through a correspond-
ing blank pipe)
b) House and Garten Compact:
place the underwater pressure pump in
the underground tank. Use a rotproof
rope or similar to secure the pump from
above in the neck section and to place it
upright in the tank. It also makes it easier
to remove the pump from the tank if
necessary.
Lay the rainwater pressure hose (through
a blank pipe with slope to the
underground tank) from the pump to the
service connection room in the hose and
connect it via a shut-off ball valve to the
rainwater pressure pipe to your toilet,
washing machine, etc.
In the next step you connect the drinking
water pressure pipe to the free drinking
water pressure pipe and connect the inlet
socket of the topup supply to the
underground tank using HT and KG pipes.
IMPORTANT: Ensure slope to the
underground tank! It is advisable to form
a trap as an odour trap. If the top-up pipe
is not positioned with adequate backflow
protection, a backflow safety valve
should be installed. (e.g. ACO Triplex
DN 50, mounted on the wall in front of
the wall penetration). Lay the pump cable
and the cable from the float switch of the
drinking water topup from the under-
ground tank to the service connection
room in the house.
IMPORTANT: Now plug the intermediate
connector of the float switch in the
socket and the connector of the solenoid
valve on the intermediate connector.
IMPORTANT: If there is no water in
the underground tank, water runs
into it until the float switch in the
underground aligns upwards and the
solenoid valve closes.
As soon as there is sufficient water in the
underground tank (pump completely
covered) please plug the connector of
the underwater pressure pump into a
power socket. The system begins to
operate and the pump fills all rainwater
pressure pipes in the house.
IMPORTANT: Check beforehand that
all threaded fasteners, connections,
and hose clamps are properly
tightened. Please ensure that after
all pipes have been filled, the pump
in the underground tank switches off
and only switches on again if you
open a load (toilet flushing).
c) Garden Plus:
Find a suitable place for your water
connection box near the underground
tank and lay a protective pipe/blank pipe,
e.g. KG pipe DN 100/KG 2000 from the
tank to the water connection box. When
laying the blank pipe, it is advisable to lay
the rainwater pressure hose from the
underwater pressure pump to the water
connection box at the same time through
the blank pipe and to connect it to the
ball valve. Now connect the hose to the
pump and lay the pump cable in a reserve
blank pipe to a power socket. Please use
a rotproof rope or similar to secure the
pump at the top of the neck section in the
underground tank. It also makes it easier
to remove the pump if necessary. As
soon as you have tightened all
connections and hose clamps, the ball
valve in the water connection box is
closed and the underground tank is filled
with water, plug the pump connector into
a power socket.
IMPORTANT: The pump starts up and as
soon as the pressure has built up in the
pipe the pump switches off again. If you
now open the ball valve, the pump is
switched on automatically and vice
versa. To make the system winterproof,
disconnect the pump plug from the
power socket and open the ball valve in
the water connection box. Your system is
now winterproof.
d) Garden Basic:
Find a suitable place for your water
connection box near the underground
tank. Lay the suction hose through a KG
pipe/KG 2000 pipe DN 100 laid for this
purpose to the water connection box.
Feed the suction hose through the
perforated bottom of the water
connection box and fix a hose coupling
above the bottom. This prevents the
hose from slipping into the tank. Fill the
pump and the entire suction hose with
water and connect the hose in the water
connection box to the short hose piece
with coupling at the pump (intake side at
front). Connect, e.g. a garden hose, to
the discharge side at the top. As soon as
you now plug the connector into a power
socket and if necessary throw the switch,
the pump pumps water. Disconnect the
connector or throw the switch back to
switch off the pump. To make the system
winterproof, disconnect the suction hose
from the hose piece of the pump and
stow it in the water connection box.
Remove the pump, drain it completely
and place the pump in a dry, frost-free
and well ventilated place. Your system is
now winterproof.












