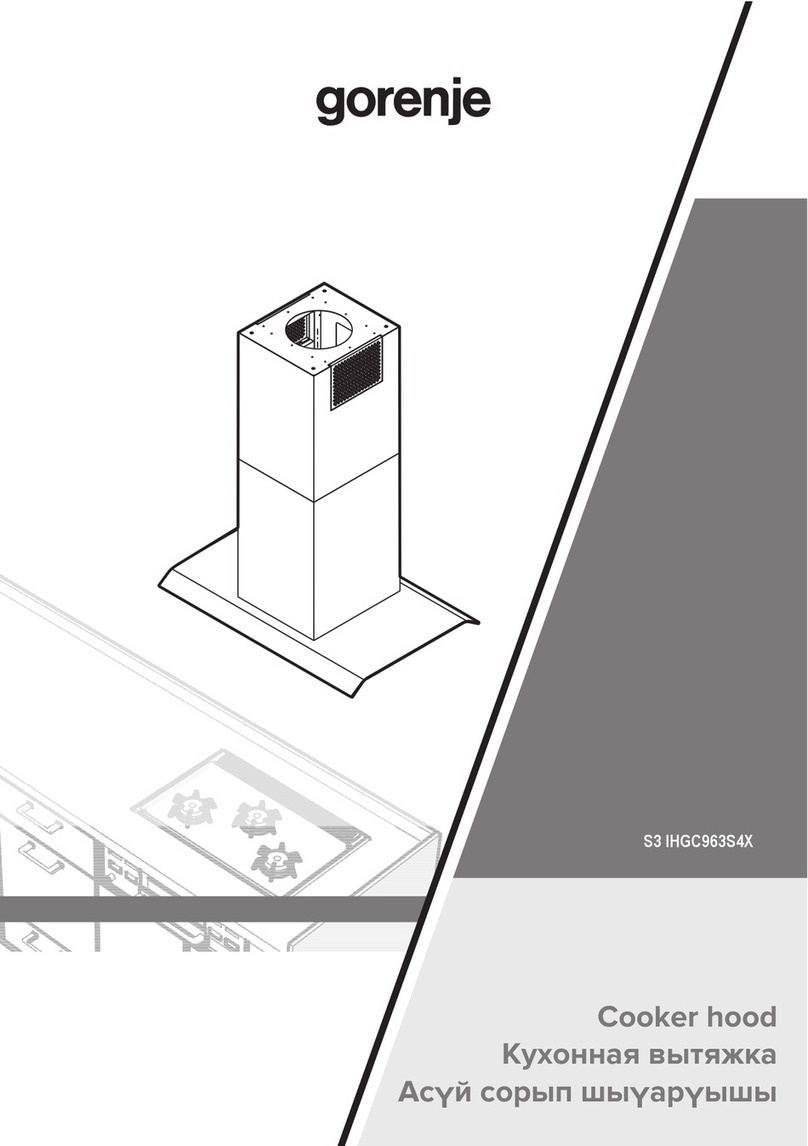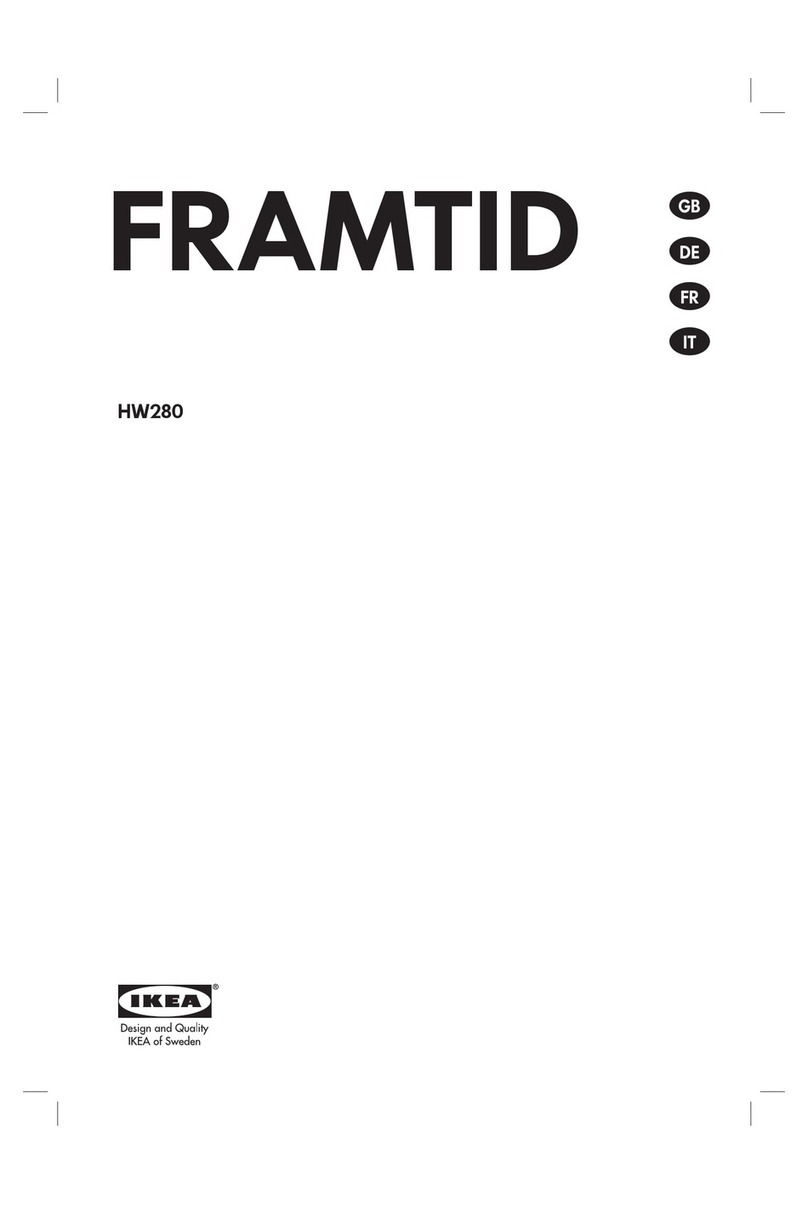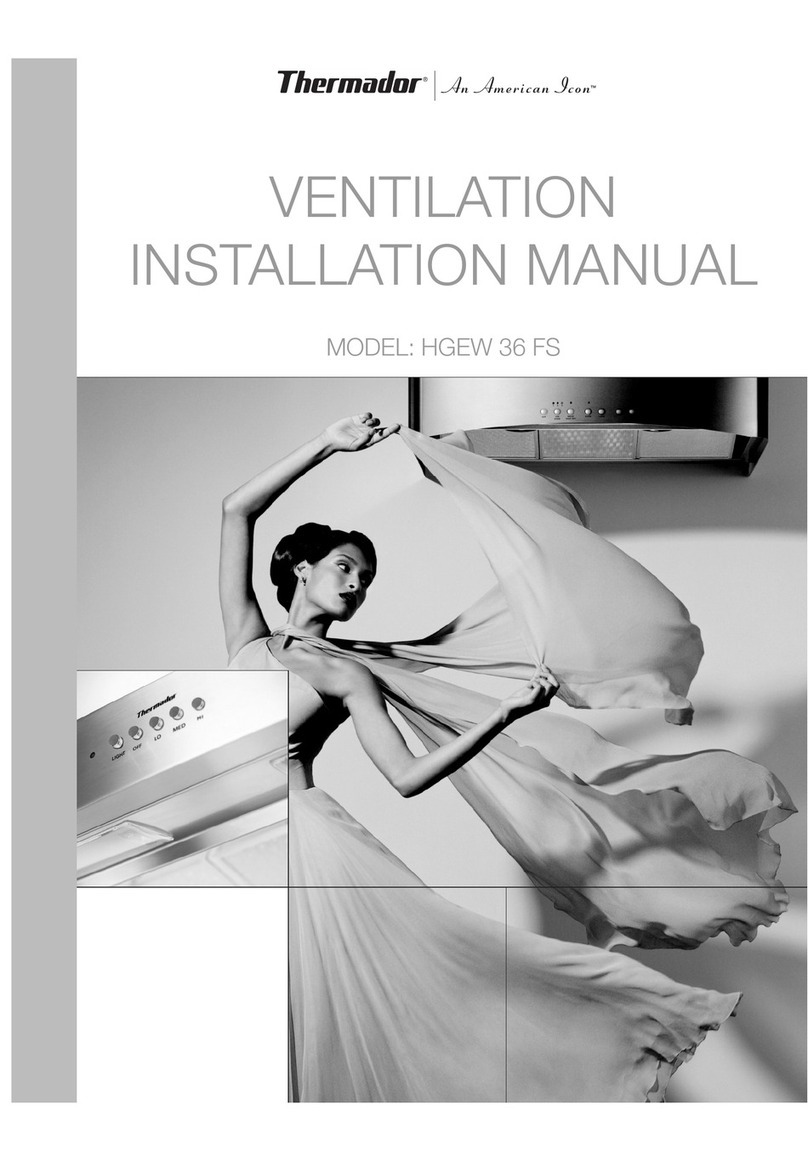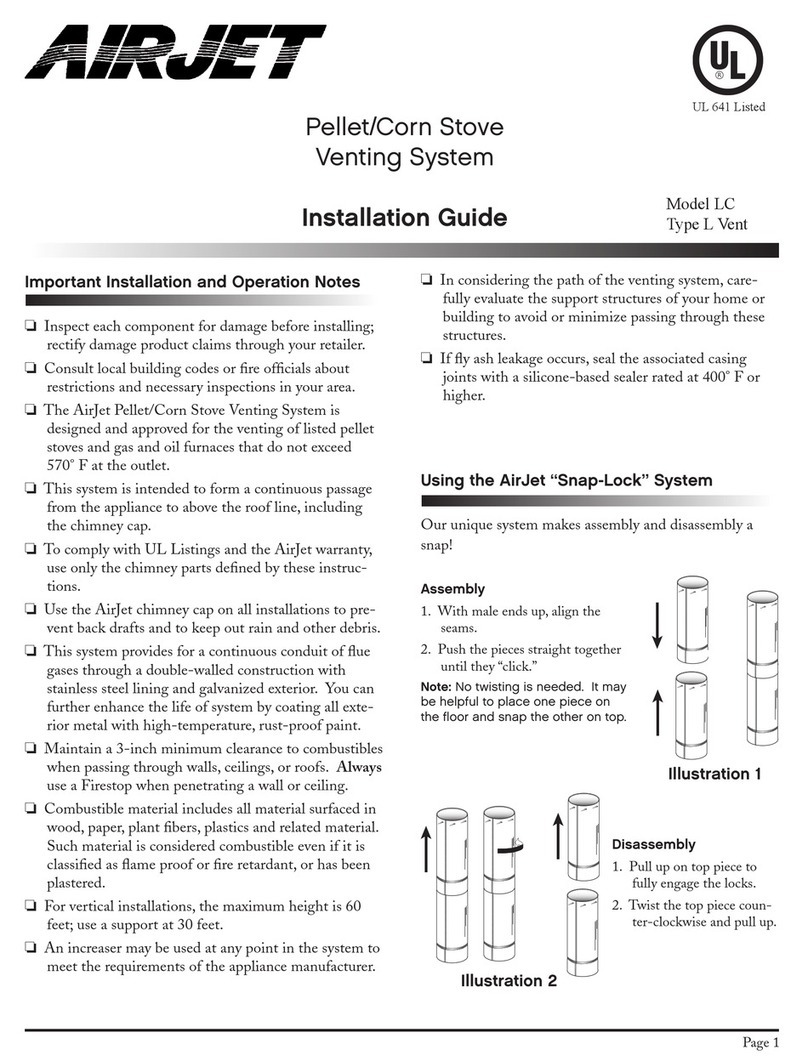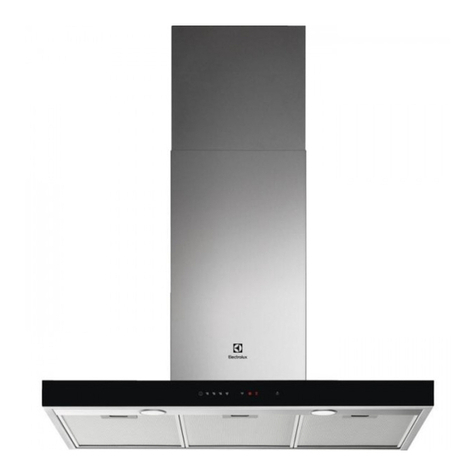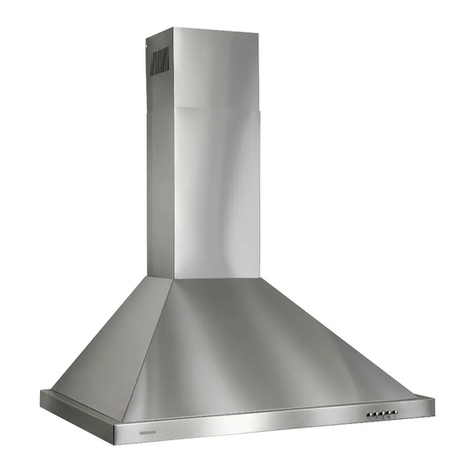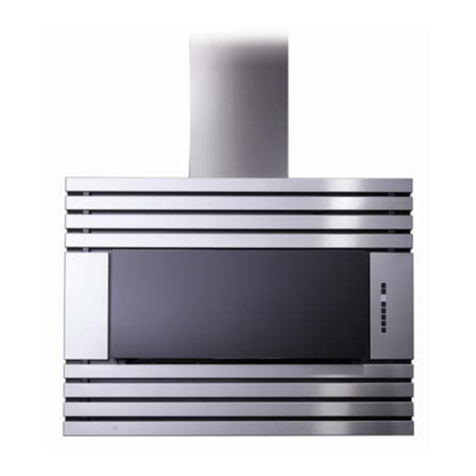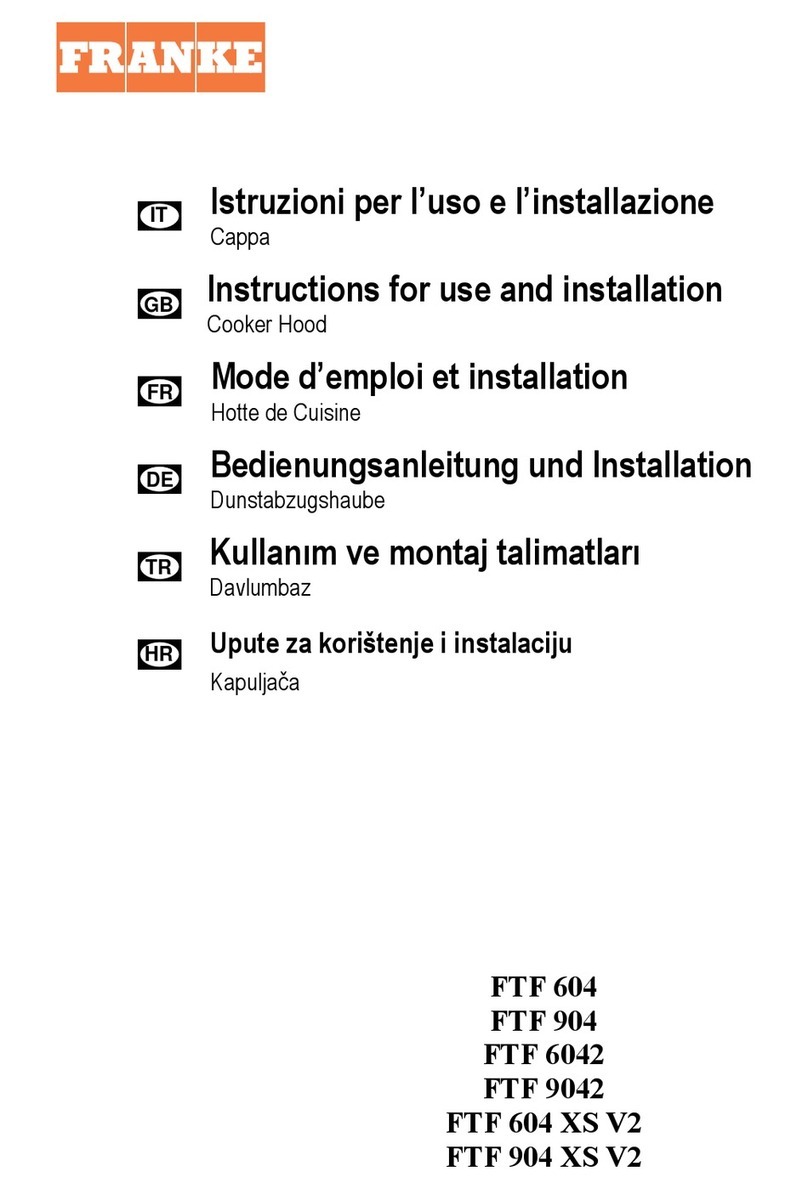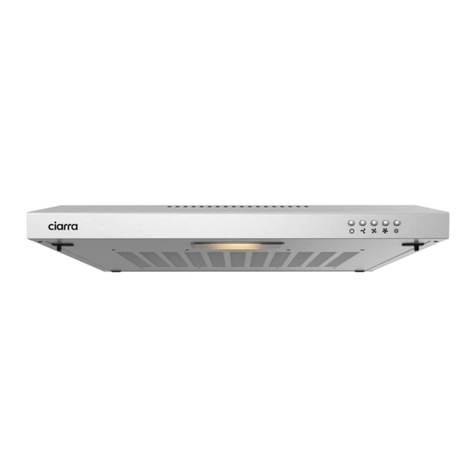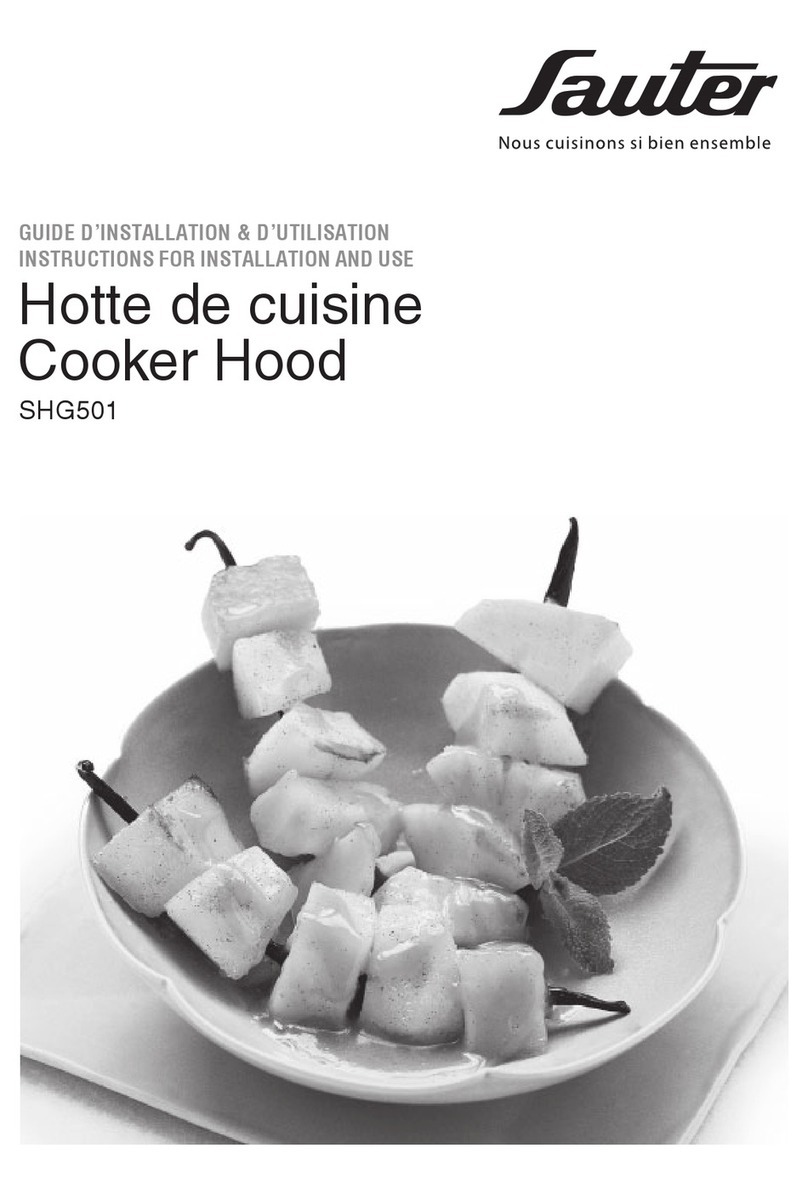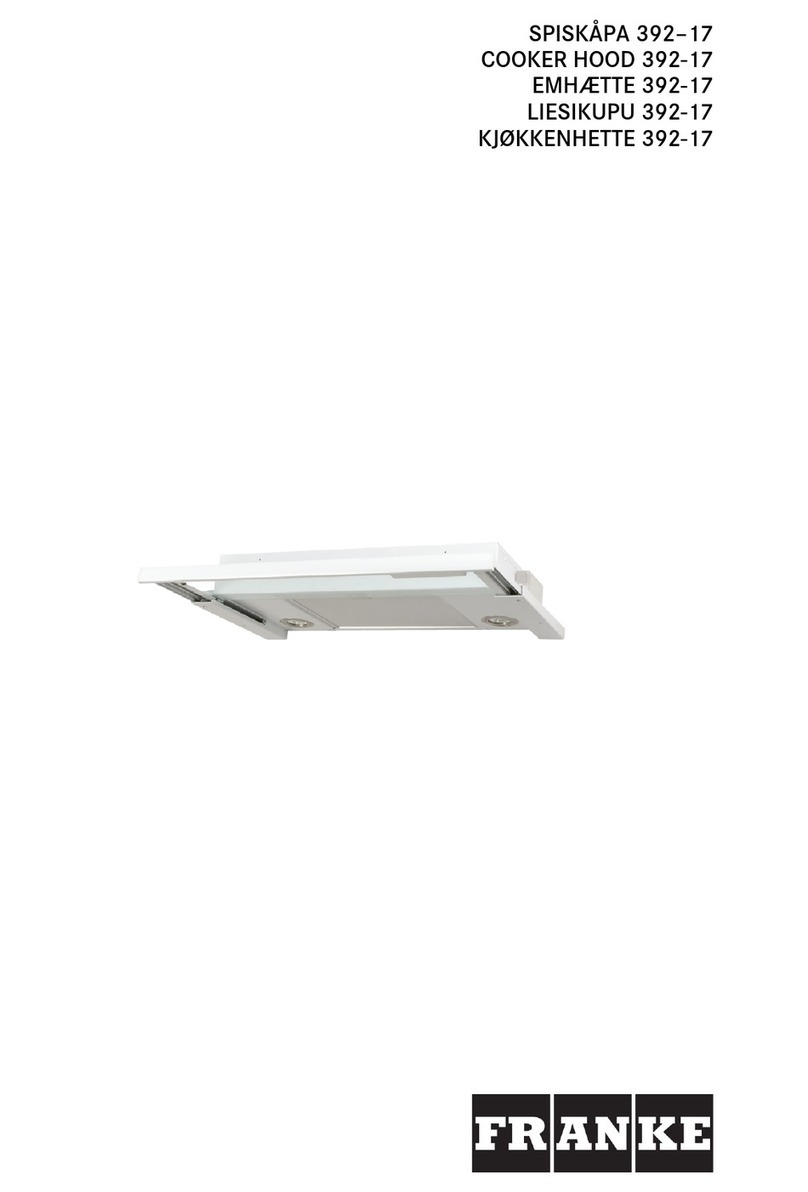
CREOSOTE AND SOOT - FORMATION AND NEED
FOR REMOVAL
CHIMNEY CLEANING PROCEDURES
THROUGH THE WALL CHIMNEY CLEANING
1. Loosen termination cap collar screws, and gently pull cap upward to remove. (On decorative housing,
unscrew four (4) screws and remove top cap assembly.) Carefully clean cap to top assembly with
a wire bench brush and/or a rough burlap or canvas cloth, or a chimney cleaning brush.
2. Disconnect the smoke (single wall) pipe from appliance. Be careful not to scatter the soot and fly
ash that will be inside. Remove each section of smoke pipe and take outdoors. Clean each section
in the same manner as the top was cleaned.
3. Place a plastic bag around the bottom section of chimney pipe. Seal the plastic bag around the
opening with tape so no debris will escape.
4. Assemble chimney cleaning brush and necessary rods (available at most hardware stores) as
described by the manufacture.
5. Insert the cleaning assembly (brush first) into open chimney flue and push or lower it progressively,
working it up and down with a twisting motion against the sides of the chimney flue. Continue to do
this until you have worked your way to the bottom.
6. The plastic bag may need to be emptied several times before the cleaning operation is completed.
7. Reassemble the smoke pipe and remount the termination cap or top assembly.
8. Inspect all chimney joints to be certain they are properly secured.
1. Follow instructions as outlined except as noted below for tee.
2. Remove the clean-out cap from under the tee support. Place a plastic bag under the support so it
will collect and hold debris. Seal the plastic bag around the opening with tape so no debris will
escape. Clean tee snout in the same manner as the top cap and smoke pipe sections were cleaned.
Shove debris toward tee support (outside) so it will be collected in the plastic bag. Then attach a
plastic bag around the tee snout in the same manner as on the tee support.
NOTE:If deposits are very heavy or you are unable to clean the chimney yourself, call a professional
contractor.
When wood is burned slowly, tar and other organic vapors are produced. These vapors combine with expelled
moisture from the burning wood to form creosote vapors. These creosote vapors condense in a relatively cool
chimney flue (below 250°). As a result, creosote residue accumulates and coats the lining of the pipe. Creosote
is highly combustible in its solid or semi-liquid state and burns at an extremely high temperature. When the
creosote ignites, a chimney fire results. The high temperatures of these fires could damage the chimney or
even cause a house fire. Read and follow closely the operating and maintenance instructions from the appliance
manufacture.
Even if the creosote does not catch fire, problems will result if the chimney is not checked and cleaned
properly on a regular basis. The creosote will continue to build up until it restricts the existing air flow (draft)
causing appliance heat production to decrease to a minimum.
The chimney should be inspected at least once every month during heating season to determine the extent of
creosote or soot build-up.
If creosote or soot has accumulated it should be removed by the following steps to reduce the risk of chimney
stoppage or fire.
First be sure fires and coals in the appliance are dead and the chimney pipe is cool. If possible, remove all
ashes from appliance.
