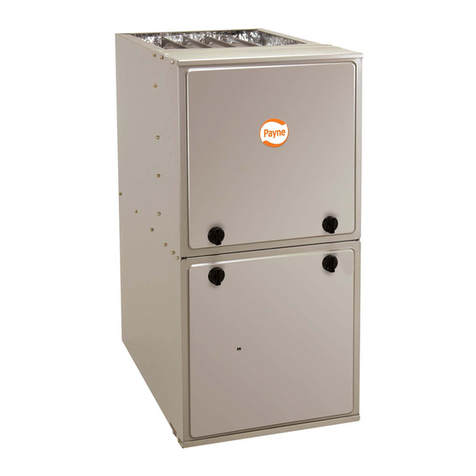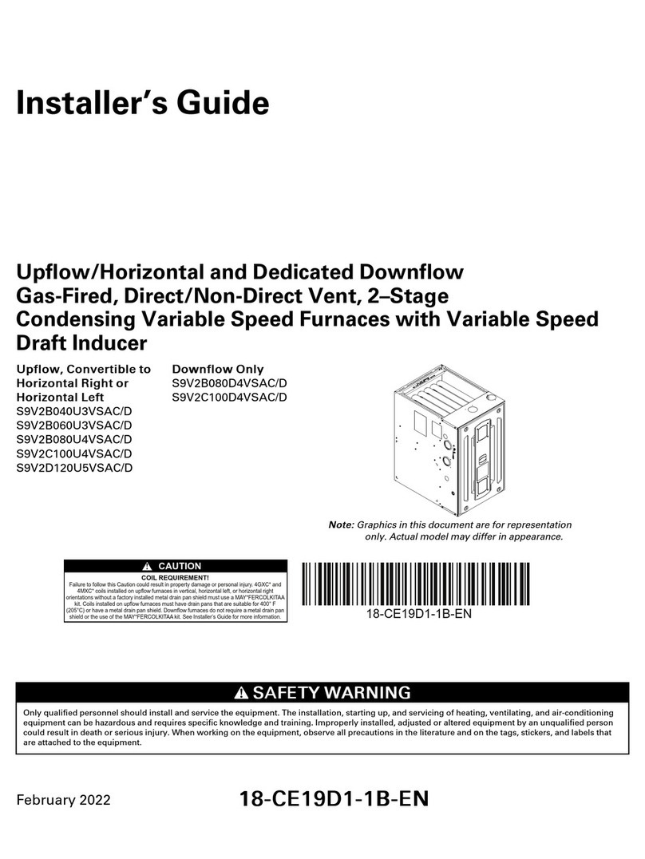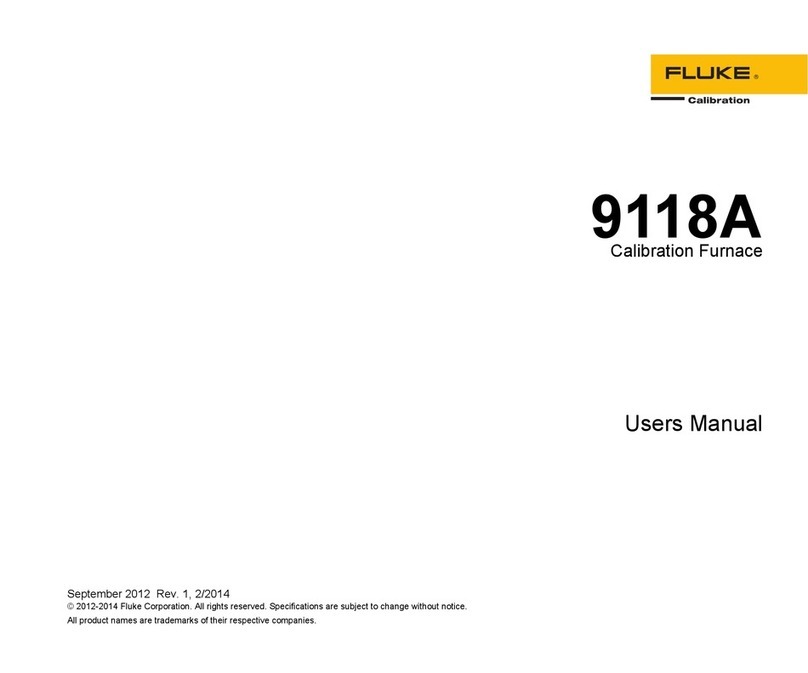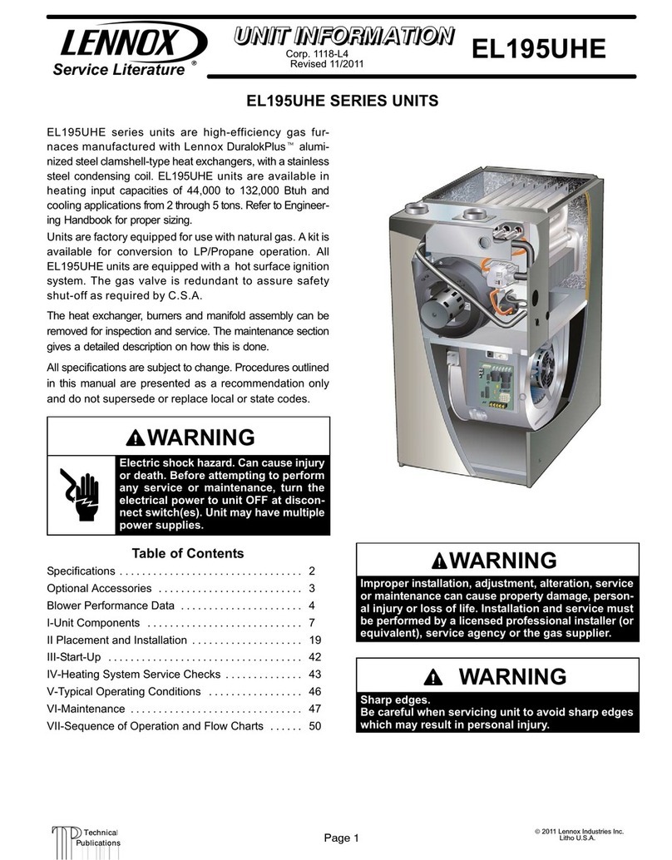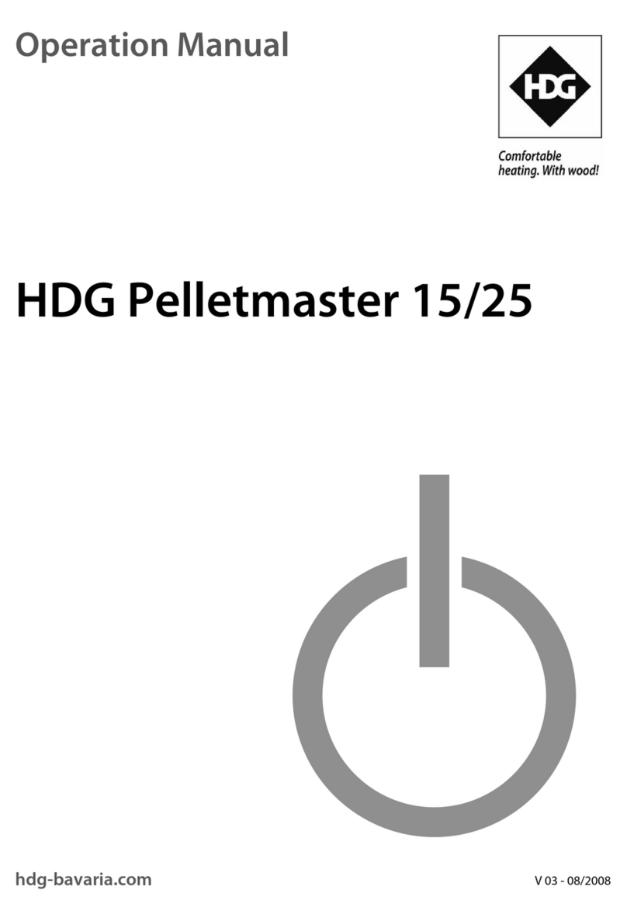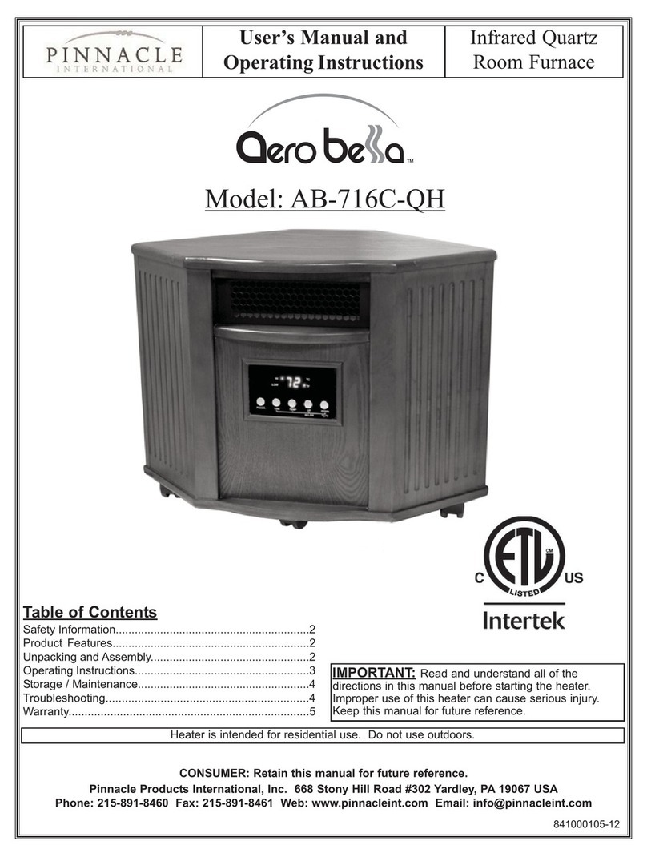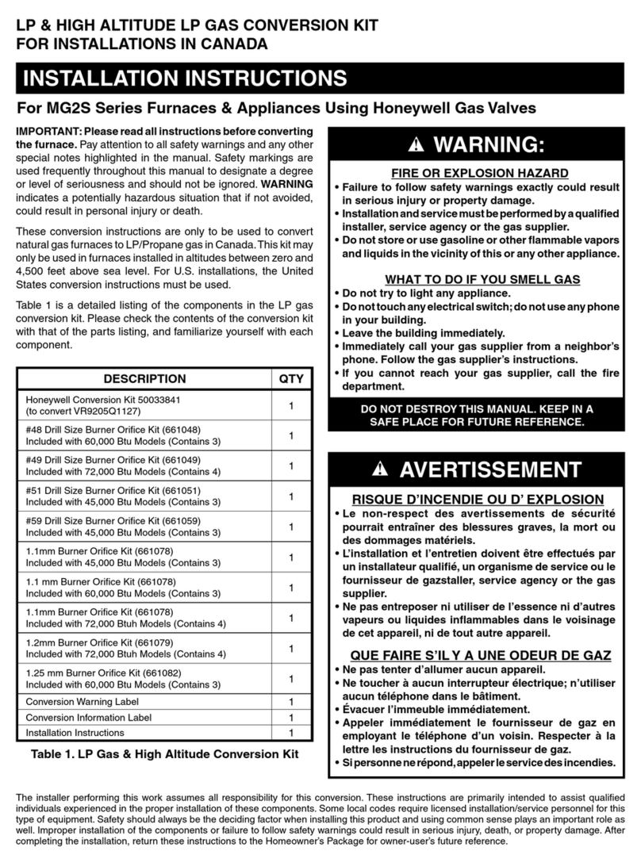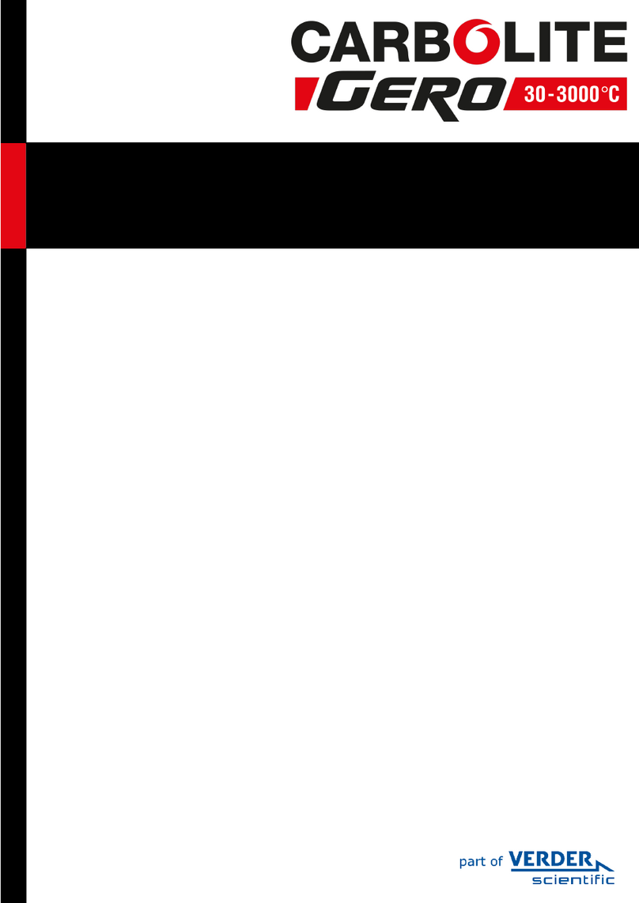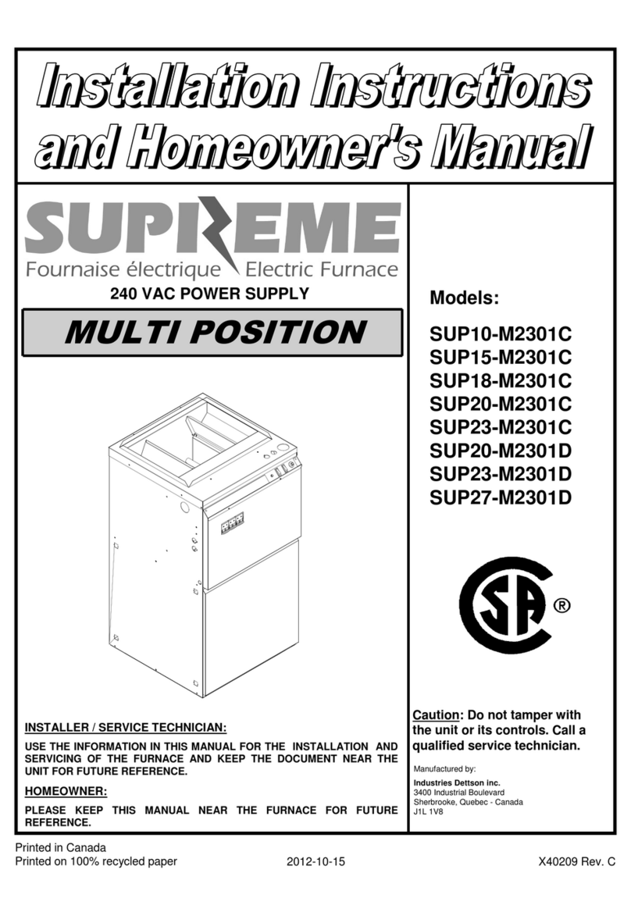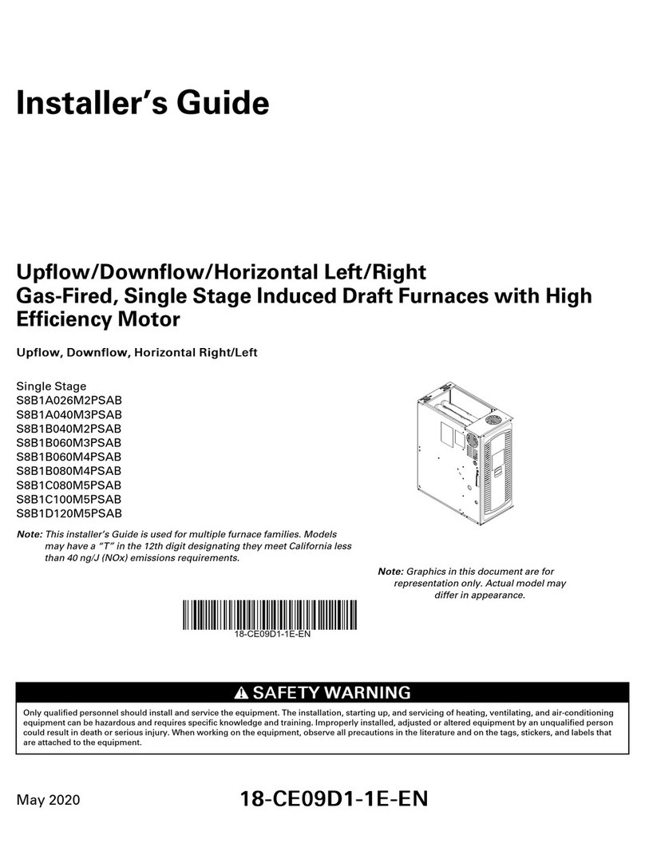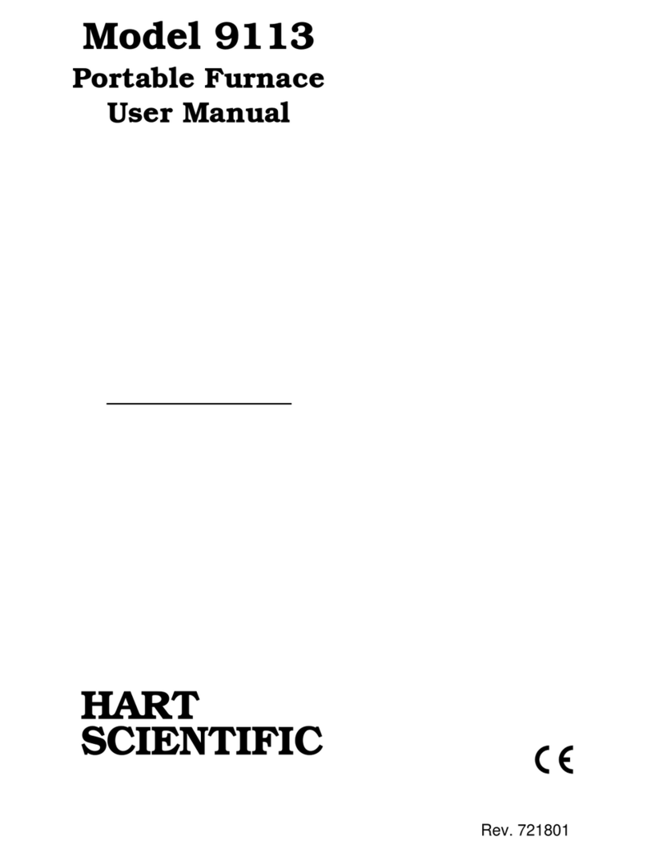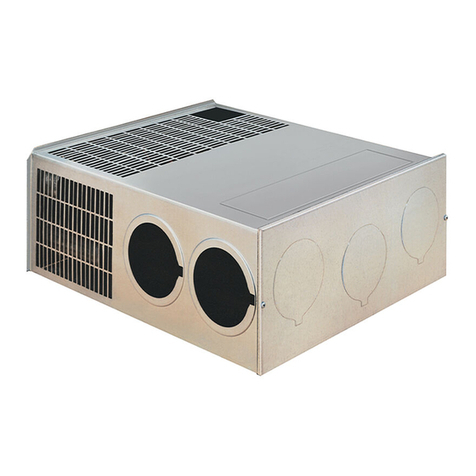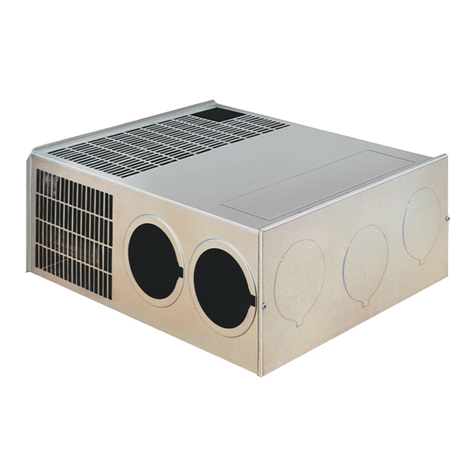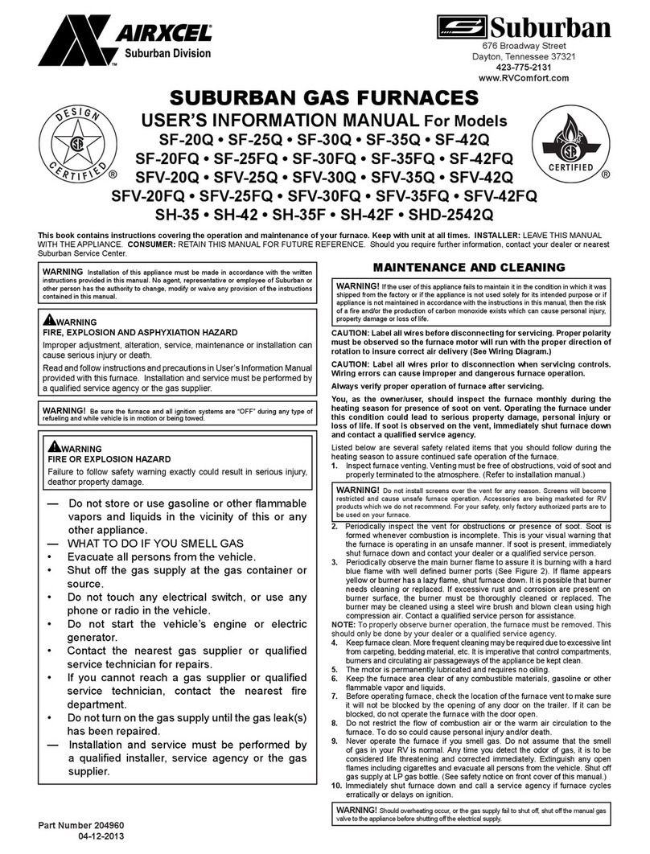
B. INSTALLATION DIRECTLY AGAINST INNER WALL OF COACH
(See Figure
2)
Maximum wall thickness for this type installation is
2-114".
1
1.
Locate the furnace near lengthwlse center of the coach Do not install the
furnacew~ththe vent facing toward the forward end of the coach
2.
Choose a location for installation out of the way of wires, pipes, etc. whlch
might inteifere with the installation.Adhere to the mlntmum clearances from the
cabinet to combustible construction as l~stedin Table
1
Refer to Figure 3 for
illustrationof furnace clearances
3.
When an appliance
IS
installed dlrectly on carpeting, tile or other
combustible
material. other than wood flooring, the appliance shall be installed on a meta:or
wood panel exlending the full width and depth of the appliance. Ifpreferred,the
carpeting,tile or combustiblematerials,otherthanwood may be cut away the full
length and depth of the appliance plus the
appliance
min~mumclearances to
combustibles (See Table 1
.)
4. Locate center lines for exhaustand intaketubes as shown inFigure 1 Cut two
2-314" diameter holes through coach wall for exhaust and Intake (See Figure2.)
5.
Put furnace in place, maklng sure that rear of furnace cabinet is as close to
inner wall of wach as possible and still assure proper vent tube overlap. (See
InstallingVent Assembly)
6.
Fasten furnace to floor ofcoach using the two holes prov~dedin front plenum
area of furnace cabinet. (See Flgure 1
.)
7. Install vent assembly.(See ~nstructionsfor
installing
vent
)
C. INSTALLATIONUSINGVENT EXTENSION TUBES
When it isnot possibleto install thefurnace as described in installationsA or
B.
exlension tubes must be usedtoconnectthe exhaust and intake tube to thevent
assembly on the outside of the coach.
Avoid the use of exlension tubes whenever
possible.
If they must be used, it is
important that the correct length tubes are used.
Inordertodeterminethecorrect exlens~ontubekit,you must determinethe range
in which the exlension falls To do this, position the furnace in its permanent
locationand measurethe distancefrom the end of the exhaust and intaketubeto
the outer edge of the coach skin. This determines the exlension tube range you
need. Figure 4 listsby kit number the vent exlension range up to
9.
Example: if
the distance you measuredis 2.718, using Figure 4 as your guide, you will order
Kit #520498. which accommodatesa rangefrom 2-114" to 3-118". The exlension
tube kit comes with complete installationinstructions.
WARNING! Undernocircumstancesare the extensiontubes, as supplied
bySuburban,to becut, altered, or modified inany way. To dosocouldbe
dangerous and will void the responsibility of Suburban Manufacturing
Company.
Left Right Exhaust and
Mode! Front Side Side Top Bottom Back Intake Tube
p-30s 0" 1" 1" 0" 0" 0"
318"
-
NOTE
-
0"
MEANS TO SPACER BUMPS
CLEARANCE FROM DUCTS TO
COMBUSTIBLE MATERIAL
-
1" (See Figure 3)
TABLE
I
INSTALLING VENT ASSEMBLY
The vent outlet must be installedso it is in the same atmospheric pressurezone
asthewmbustion air intake.Theexhaust and intaketubes must be installedfrom
the outside, pass through the RV skin and slide onto the furnace exhaust and
intake.
WARNING! Donotaltertheventassembly supplied with thisfurnace. Any
modifications willresultinimproperinstallationwhichcouldcauseunsafe
furnace operation.
CAUTION! Combustion air mustnotbedrawnfrom the livingarea.All air for
combustionmust
bedrawnfromtheoutside atmosphere. All exhaustgases
mustbeventedtothe outside atmosphere
-
never insidethe RV. Therefore,
itis essential to insurethatthe vent cap and tube assemblies are properly
installed.
I.
Apply caulking to RVskinbehindventcap as showninFigure
2.
Apply caulking
generouslyaround perimeterof vent cap and across center as shown.
2.
Insert.intake tube through RV skin and slide it onto the furnace intake (See
Figure2.) Minimum tube overlapof 112 is :equired.
3.
Insert vent cap exhaust tube through RV skin and slide it onto the furnace
exhaust (See Figure2.) Mln~murntube overlap of 1 114" is requ~red.
4.
Attach vent cap assemblyto outer skin of RVwiththe six
(6)
screws provided.
Do not install vent assembly upstde down. The words "Suburban" and "Dayton.
Tenn." must be right side up
5.
Attach the vent assembly to the furnace using the special 3 112 screw
provided.Insertscrewthrough hole providedinexhaustopeningofvent assembly
and secureto bracketInexhaust tube of furnace.This anchors the furnace to the
vent assembly and the outer skin of the RV (See F~gure
2.)
CONNECTING GAS SUPPLY
Connect Ihe gas supply to the furnace at the manifold. A suggested method is
illustrated in F~gure1 Other methods are acceptable if they allow for the gas to
be shut off at the furnace for furnace removal while allov/ingother appliances to
remain operational It will be necessary to hold the flare fitting on the furnace
manifold when connectingor loosening gas Itne.
NOTE The compound used on threaded joints must be
resistant
to liquef~ed
petroleum (LP) gas.
NOTE:The applianceand itsindividual shut-offvalvemustbedisconnected from
the gas supply piping system during any pressure testlng of that system at test
pressure in accessof 112 PSIG.
Theappliancemustbeisolated fromthegas supplypipingby closing its individual
manualshut-offvalveduringany pressuretestingofthegas supplypipingsystem
at test pressureequal to, or less than, 112 PSIG.
1.
Be sure that the manual shut-off valve is outside of the furnace jacket and
easily accessible. (See Figure 1.)
2.
To assure an airtight seal, be sure the gasket provided with the furnace is
installed as illustrated in Figure 1. If this gasket is omitted, it could result in
overheatingof component parts within the furnace.
3.
A drip leg shouldbe installed upstreamofthe manualshut-off valve exlerior to
unit casing
4. In order to malntain a check on gas supplied pressure to the furnace, a 118"
NPT plug tap must be installed and accessible for test gauge connection
immediately upstreamof the gas supply connection to the furnace.
5.
After the furnace has been connected to the gas supply, all joints must be
checked for leaks.
WARNING! Nevercheckfor leakswithan open flame. Turnonthe gas and
apply soapy water to alljoints to see ifbubbles are formed.
CONNECTING ELECTRICAL SUPPLY
This furnace is wired for 120 volts A.C. only. Connect the 120volts A.C. power
supplyto the 120Volt A.C.wire leads in thejunction box locatedcnthe right side
of the furnacecabinet.
All wiring and wire connections must conform to local codes and the National
ElectricalCodeANSIINFPA No.70-1987.
CONNECTING DUCTS TO FURNACE
The following duct requirements must be followed in order to assure proper
operation of the furnace.
I.
Maintainar!..r~imumof48square inchesopenductarea throughoutentireduct
system
including
through register. (Minimum4 ducts
4
diameter.) Applicable to
underfloor ductingaswell. NOTE: Ductsterminating in adead air space (like
holding tank compartments) with no means for return air recirculation
should notbecounted inthe requiredduct area. Also, ducts
2"
indiameter
or smaller should not be counted inthe required duct area.
2.
Makethe duct connectionsat the furnacecabinet tight. Looseconnectionswill
resultinoverheatingof thecomponentpartson thefurnace and areductionofthe
heatedair flow through the duct system.
3.
Avoid makingany sharpturns inthe duct system.Sharp turnswill increase the
static pressureinthe plenum area and could cause the furnace to cycle.
4.
Avoid makinga lot ofturns inthe duct system Thestraighterthe duct system,
the betterthe performanceof the furnace.
5.
Maintainaminimumof
1"
clearancewhereducts passthroughanycombustible
construction; such as, coach cabinetry. (See Figure 3.) NOTE: UL listed duct
materialscan be
'0
clearance.
6.
Do not install air boosters in the duct system. Such devices will cause the
furnaceto cycle on limit and cause erratic sail switch operation.
NOTE:Afterinstallationof thefurnaceandductsystemiscompleted, adjustments
must be made to obtain a temperature rise within the range specified on the
Rating Plate. INSTALLING THERMOSTAT
Locatethe roomthermostatapproximately4-112 feet above thefloor on an inside
bulkhead where it is not affected by heat from any source except room air.
Connect thermostat wiring to the white wires on right side of furnace marked
'Thermostat Wires". (See wiring diagram.)
PREVENTIVE MAINTENANCE
in which itwas shipped from the factory or if the appliance is notused
solely for its intended purpose or if appliance is not maintained in
accordance with the instructions in this manual, then the risk of a fire
and/or the production of carbon monoxide exists which can cause
CAUTION: Label all wires priorto disconnection when servicingcontrols.
Wiring error can cause improperand dangerous furnace operation.
Always verify proper operationoffurnace after servicing.
Your furnace should be inspected by a qualified service agency yearly before
!urning the furnaceon Particularattentionshouldbe given to the following items.
1.
Inspectfurnaceinstallationand vent terminationto be sure furnace is properly
secured in place. (See Installation Instructions), that vent terminates to the
atmosphere,andthatventtubesoverlap properly.(SeelnstallingVentAssembly.)

