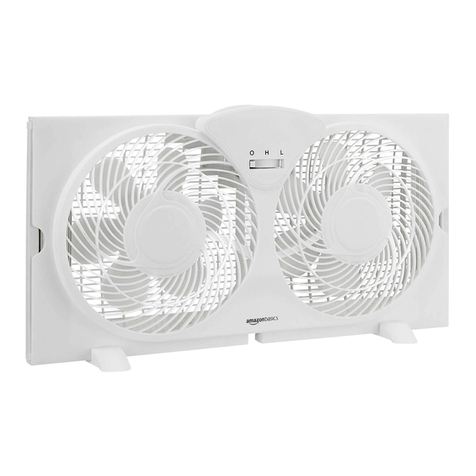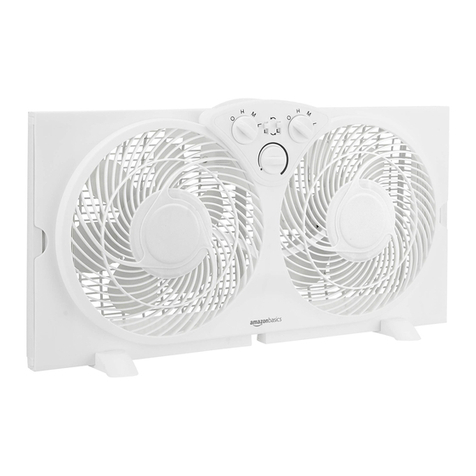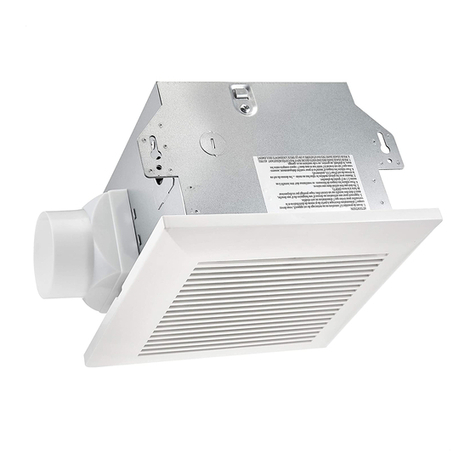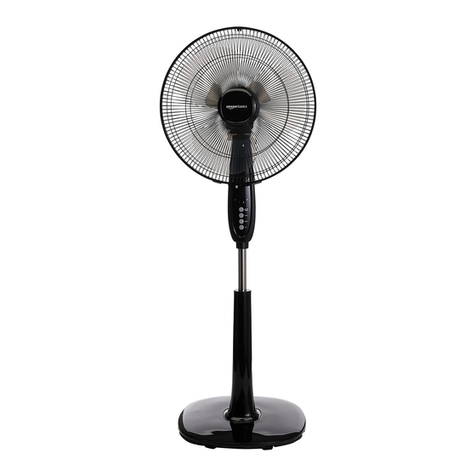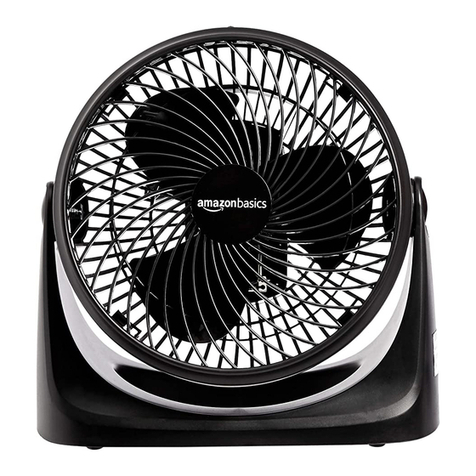
4
IMPORTANT SAFEGUARDS
Read these instructions carefully and retain them for future use. If this
product is passed to a third party, then these instructions must be included.
PLEASE READ AND UNDERSTAND THIS ENTIRE MANUAL
BEFORE ATTEMPTING TO ASSEMBLE, OPERATE, OR INSTALL
THE PRODUCT.
SAFETY INFORMATION
Always disconnect the power supply prior to servicing the fan, motor, or junction box.
Follow all local building, safety, and electrical codes as well as NEC (National Electrical
Code) and OSHA (Occupational Safety and Health Act).
•
•
Electric Service supply must be 120 volts, 60 hertz.
•This product must properly connect to the grounding conductor of the supply circuit.
•Do not bend or kink the power wires.
•Do not use this fan with any solid state control device, such as a remote control,
dimmer switch, or certain timers. Mechanical timers are not solid state devices.
•
Do not install in a ceiling with insulation greater than R40.
•
TO REDUCE THE RISK OF FIRE, ELECTRIC SHOCK, OR INJURY
TO PERSONS, OBSERVE THE FOLLOWING:
Duct work should be installed in a straight line with minimal bends.
Use this unit in the manner intended by the manufacturer. If you have
any questions. Please call customer service.
•Duct work size must be the same size as the exhaust flange and should not be reduced.
Reducing the duct size may increase fan noise.
•
If this unit is to be installed over a tub or shower, it must be marked as a appropriate
for the application. When the fan is going to install in the bathroom, the fan and the
tub need to be more than 1.0 meter between each other, the fan required to install
at the other side of the tub in ceiling. Acceptable for use over a bathtub or shower
when installed in a GFCI protected branch circuit.
•
WARNING
Before servicing or cleaning unit, switch power off at service panel
and lock the service disconnecting means to prevent power from
being switched on accidentally. When the service disconnecting
means cannot be locked, securely fasten a prominent warning device,
such as a tag, to the service panel.
WARNING
Installation work and electrical wiring must be done by a qualified
person(s) in accordance with all applicable codes and standards,
including fire-rated construction.
WARNING
When cutting the ceiling, do not damage electrical wiring and other
hidden utilities.
WARNING
Ducted fans must always be vented to the outdoors.
WARNING
Sufficient air is needed for proper combustion and exhausting of
gases through the flue (chimney) of fuel burning equipment to prevent
backdrafting. Follow the heating equipment manufacturer’s guideline
and safety standards such as those published by the National Fire
Protection Association (NFPA), and the American Society for Heating,
Refrigeration and Air Conditioning Engineers (ASHRAE) and local code
authorities.
WARNING






