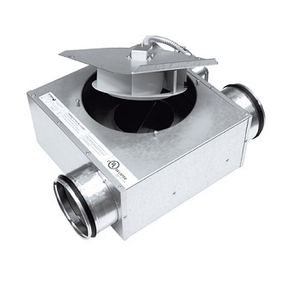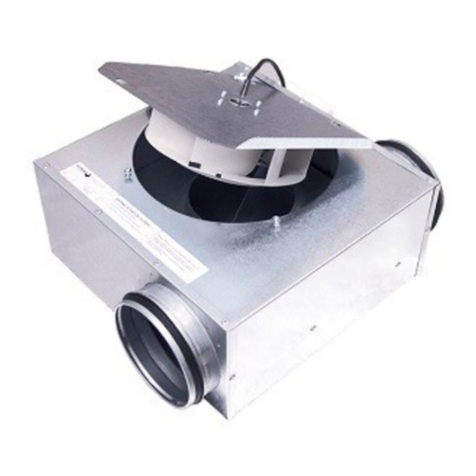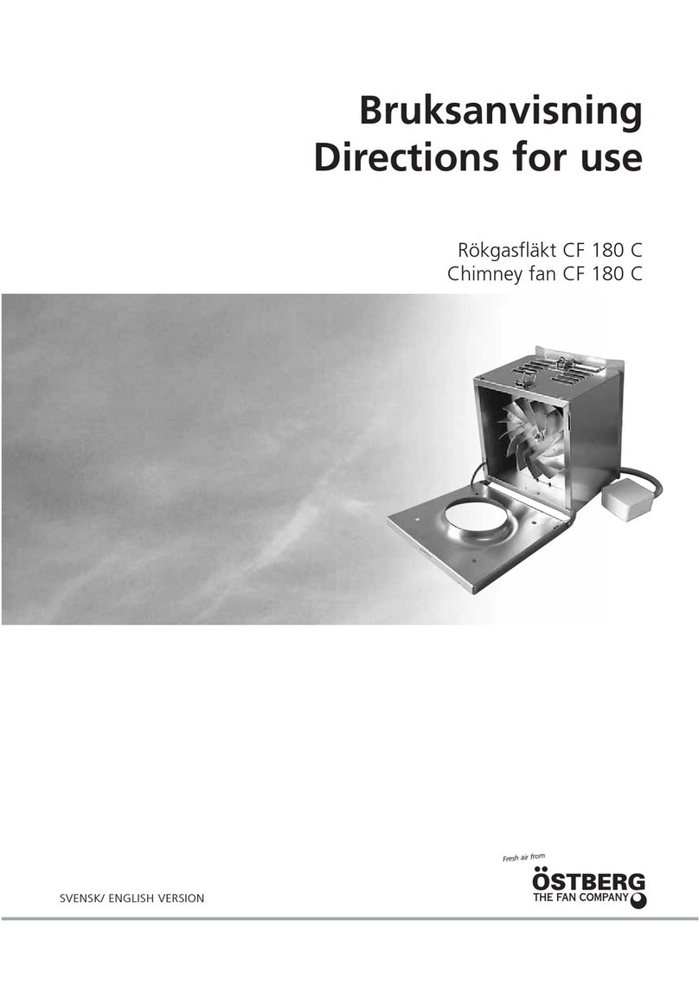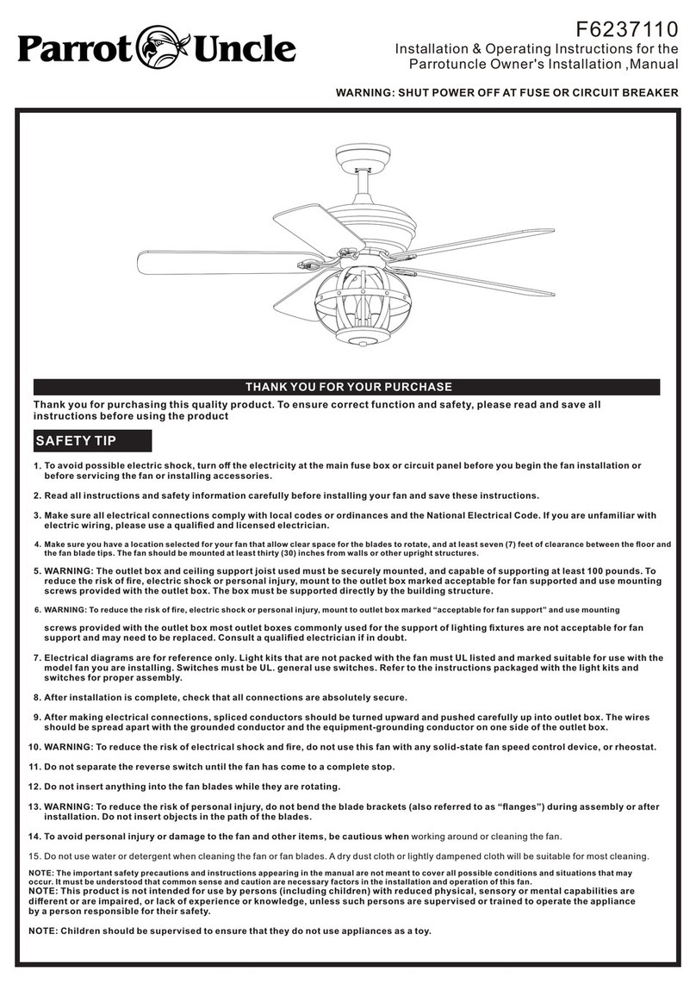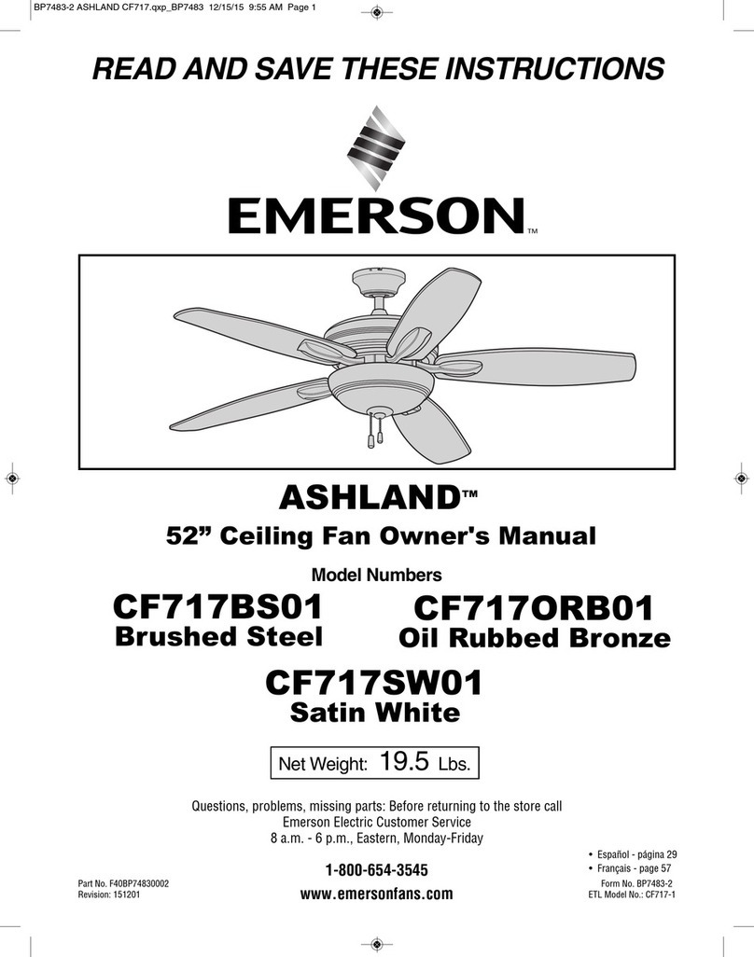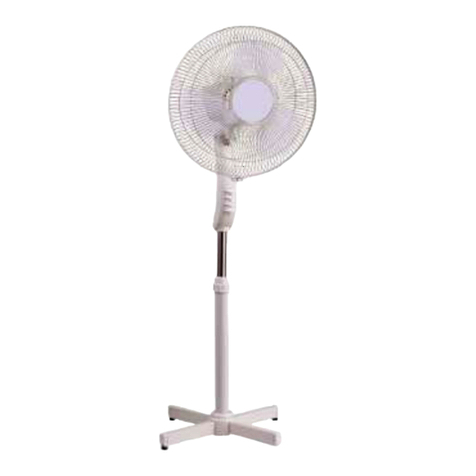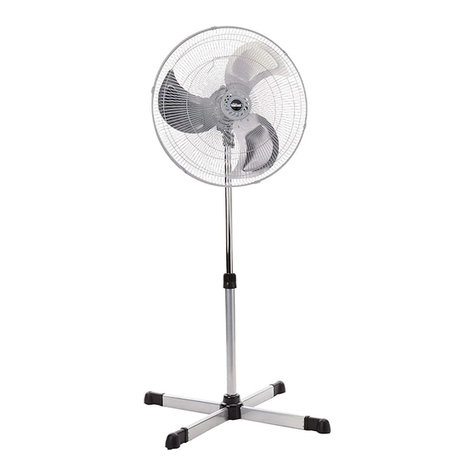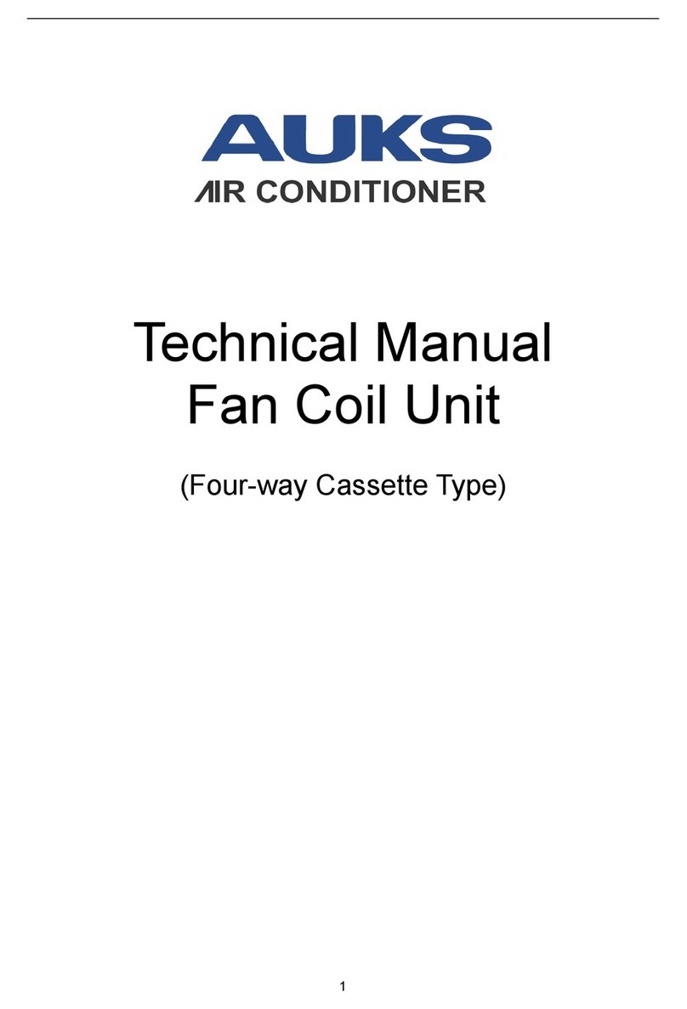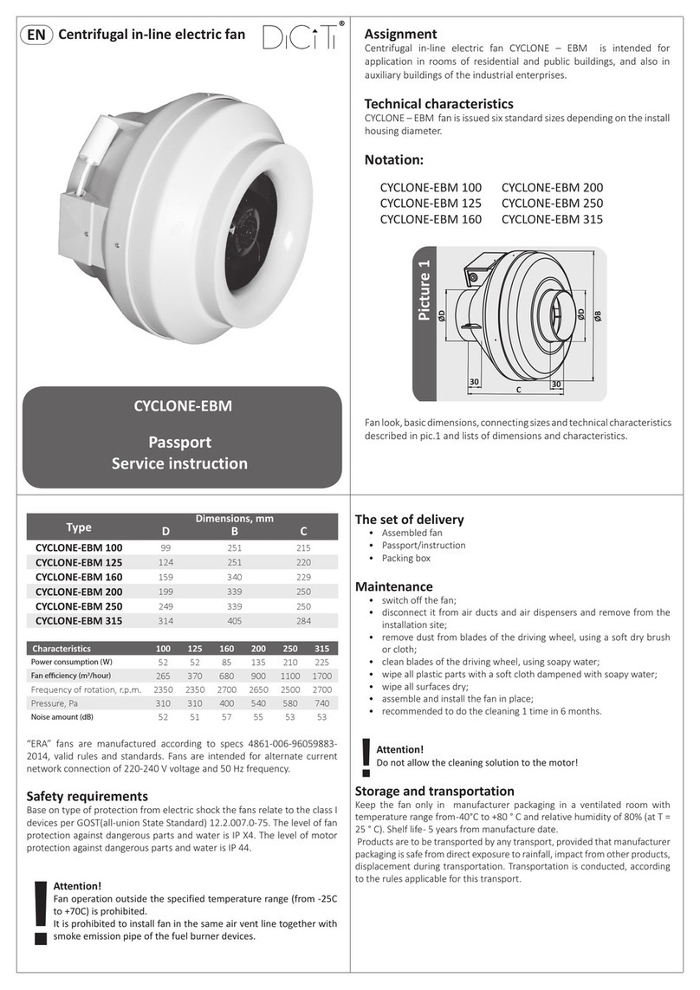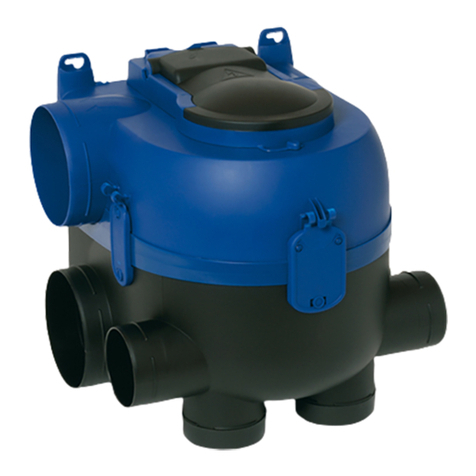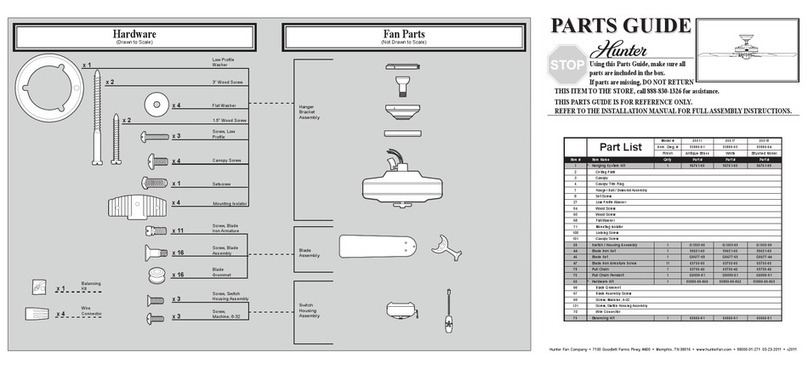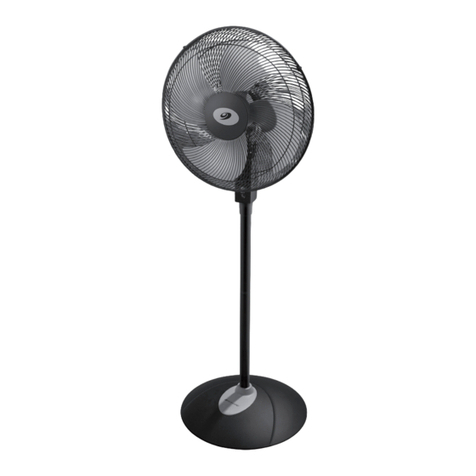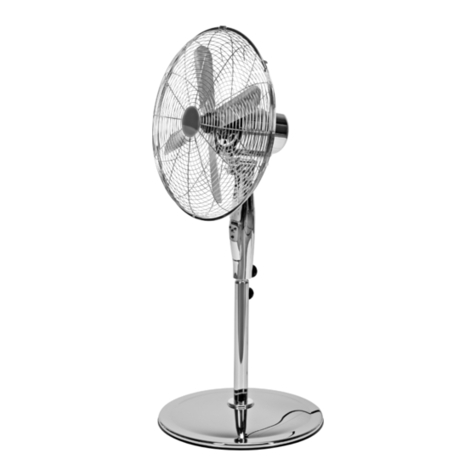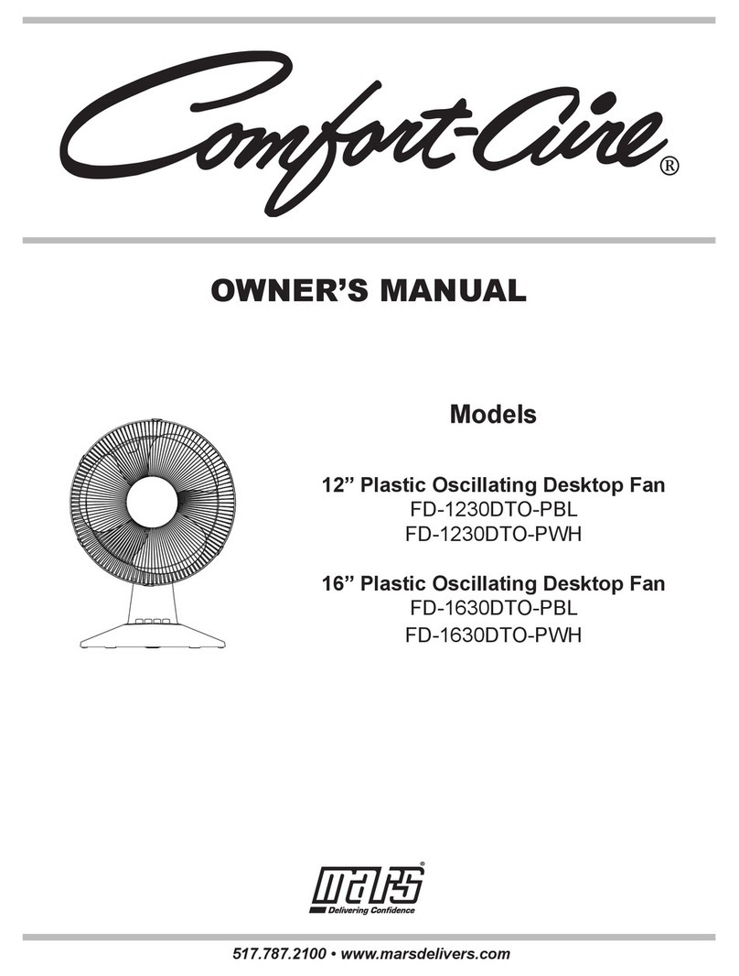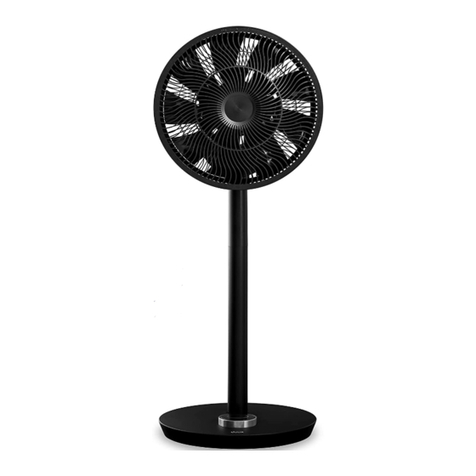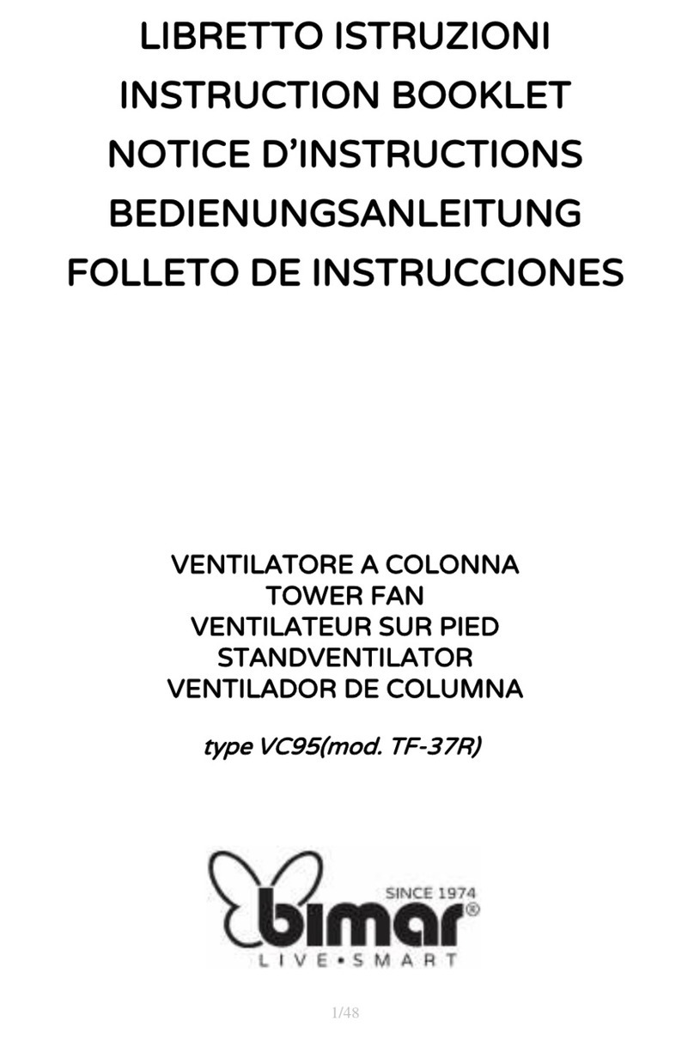OSTBERG TGO Manual

SVENSK/ENGLISH VERSION
Montageanvisning
Installation instructions
TAKGENOMFÖRING med överbeslag TGÖ/THÖ och underbeslag TGU
ROOF CURB with mounting plate TGÖ/THÖ and bottom fixing plate TGU

3
Denna bruksanvisning omfattar följande produkter:
Takgenomföring med överbeslag TGÖ och underbeslag TGU.
Takhuv med överbeslag THÖ och underbeslag TGU.
ANVÄNDNING
TGÖ/THÖ är avsedda att monteras på enfamiljshus.
De finns i både plant och profilerat utförande. Den
profilerade varianten är takpanneformade för att passa
till två takpannor av betongtaktegel av standardtyp
(tvåkupig). Den plana är avsedd för papptak och plåt-
tak, d.v.s en annan takbeklädnad än tvåkupiga takpan-
nor.
TGÖ/THÖ monteras i rät vinkel mot taket,oavsett
taklutning.
TGÖ/THÖ är tillverkade av pulverlackerad galva-
niserad stålplåt (svart och tegelröd).
TAKGENOMFÖRING TG
TG består av överbeslag TGÖ och underbeslag TGU.
Överbeslaget TGÖ är avsedd att användas tillsammans
med takfläkt TKC vid montage på enfamiljshus.
Överbeslaget TGÖ är försett med bygellås för fast-
sättning av takfläkt med cirkulär anslutning (TKC
300/400), och försedd med jordat eluttag med 2 meter
installationskabel (typ EKK). Elinstallationen får en-
dast utföras av behörig installatör.
TAKHUV TH
TH består av takhuv THC (300/400), takgenomföring
THÖ och underbeslag TGU.
THÖ är avsedd för takhuv,utan eluttag och elkabel.
UNDERBESLAG TGU
Underbeslaget, TGU, är tillverkat av galvaniserad
stålplåt. Det monteras på underlagstaket.
SVENSKA
TGÖ Plan
TGÖ Profil
TGU
Underbeslag
THÖ Plan
THÖ Profil

4
Underbeslag ska monteras på alla underlagstak utom
när takbeklädnaden endast består av papp.
Mellan takstolarna, under tätningssskiktet, måste
extra avbärare spikas om underlagstaket består av folie,
duk, tunn bård eller liknande.TGU monteras sedan på
dessa avbärare (Figur 1).
TAKPANNOR
1. Tag bort två takpannor. Tag upp ett hål som motva-
rar det isolerade röret i underlagstaket, mitt i det
område där de bortplockade takpannorna satt.
Vid underlagstak utan papp, gå direkt till punkt 3.
2. TGU placeras (med krage uppåt) under takpapp i
överkant och på sidorna samt ovanpå takpapp i
nederkant (Figur 2 och 5).
3. Fäst TGU i underlagstaket med skruv eller spik
(Figur 3).
4. Täta alla skarvar runt TGU med en lämplig tät-
ningsmassa (Figur 4 och 5).
PROFILERAD TAKBEKLÄDNAD
1. Tag upp ett hål motsvarande TGU’s yttermått i tak-
beklädnad samt hål som motvarar det isolerade röret
i underlagstaket.
Vid underlagstak utan papp, gå direkt till punkt 3.
2. TGU placeras (med krage uppåt) under takpapp i
överkant och på sidorna samt ovanpå takpapp i
nederkant (Figur 2 och 5).
3. Fäst TGU i underlagstaket med skruv eller spik
(Figur 3).
4. Täta alla skarvar runtTGU med en lämplig tätnings-
massa (Figur 4 och 5).
MÅTTSKISS (mm)
MONTERING AV UNDERBESLAG

5
Figur 1 Figur 2
Figur 3
Figur 4
Figur 5 A. Underlagstak
B. Skruv eller spik
C. Tätningsmassa
D. TGU underbeslag
E. Takpapp
F. Extra avbärare
(vid tak med låg bärighet)

Överbeslag TGÖ och THÖ Plan är avsedda för papp-
tak och plåttak, d.v.s en annan takbeklädnad än tvåku-
piga takpannor av standardtyp.
TGÖ är avsedd för takfläkt och är försedd med ett
jordat eluttag och elkabel (2 m). Elinstallationen får
endast utföras av behörig installatör.
THÖ är avsedd för takhuv, utan eluttag och elkabel.
MONTERA UNDERBESLAG
1. Montera först underbeslag enligt anvisning på före-
gående sidor.
PROFILERAD TAKBEKLÄDNAD
1. Om hål ej gjorts vid montering av underbeslag: tag
upp ett hål motsvarande det isolerade röret i takbe-
klädnad.
2. Fäst överbeslag TGÖ/THÖ mot takbeklädnad eller
läkt med skruv eller spik (Figur 2).
3. Montera täckplåt (minst lika bred som taköver-
beslag) från nock som överlappar taköverbeslagets
plåt.
4. Montera tätningsband avsedd för takbeklädnadens
profil under överbeslags nederkant. Detta för att för-
hindra inblåsning av regn och snö.
5. Anslut till kanal.
PAPPTAK
1. Tag upp ett hål i taket som motvarar det isolerade
röret.
2. Taköverbeslagets plåt placeras därefter under tak-
papp, i överkant och på sidorna samt ovanpå takpapp
i nederkant (Figur 1).
3. Fäst TGÖ/THÖ mot underlagstaket med skruv
eller spik.
Vid underlagstak med lägre bärighet spikas extra
avbärare mellan takstolarna (under tätningsskikt) på
vilka taköverbeslaget monteras (Figur 2).
4. Täta alla skarvar med en lämplig tätningsmassa.
5. Anslut till kanal.
6
MONTERING AV ÖVERBESLAG TGÖ/THÖ Plan
MÅTTSKISS (mm)

7
Figur 1
Figur 2
PAPPTAK
A. TGÖ eller THÖ överbeslag
B. Takpapp
C. Skruv eller spik
D. Nätmatta ända upp i överbeslag,
vid behov dim Ø200 (ej med i leverans).
E. Dim Ø200 (ej med i leverans).
F. Spirorör (ej med i leverans).
PROFILERAD TAKBEKLÄDNAD
A. TGÖ eller THÖ överbeslag
B. Läkt
C. Takpapp
D. TGU underbeslag
E. Plåt från nock till överbeslag
F. Nätmatta ända upp i överbeslag,
vid behov dim Ø200 (ej med i leverans).
G. Dim Ø200 (ej med i leverans).
H. Spirorör (ej med i leverans).

8
Överbeslag TGÖ och THÖ Profil är takpanneformade
för att passa till två takpannor av betongtaktegel av
standardtyp (tvåkupig).
TGÖ är avsedd för takfläkt och är försedd med ett
jordat eluttag och elkabel (2 m). Elinstallationen får
endast utföras av behörig installatör.
THÖ är avsedd för takhuv, utan eluttag och elkabel.
MONTERA UNDERBESLAG
1. Montera först underbeslag enligt anvisning på före-
gående sidor.
MONTERA ÖVERBESLAG
1. Montera överbeslag TGÖ eller THÖ: Överbeslaget
ska läggas under den övre takpanneraden och ovan-
på den nedre takpanneraden. De profilerade sidorna
ska ligga ovanpå takpannorna på båda sidor om över-
beslaget.
2. För att hindra snö och regn från att blåsa in är det
viktigt att montera tätningsband.
3. Fäst överbeslagTGÖ/THÖ i ovankant mot läkt med
skruv eller spik.
4. Takpannor närmast överbeslag spikas mot läkt.
5. Anslut till kanal.
MONTERING AV ÖVERBESLAG TGÖ/THÖ Profil
MÅTTSKISS (mm)

A. TGÖ eller THÖ överbeslag
B. Takbeklädnad
C. Läkt
D. TGU underbeslag
E. Takpapp
F. Nätmatta ända upp i överbeslag.
vid behov dim Ø200 (ej med i leverans).
G. Dim Ø200 (ej med i leverans).
H. Spirorör (ej med i leverans).
9

ENGLISH
This directions for use contains following products:
Roof curb TG with top mounting plate TGÖ and bottom fixing plate TGU.
Roof cowl TH with top mounting plate THÖ and bottom fixing plate TGU.
APPLICATION
TGÖ/THÖ are to be mounted on single family houses.
They are available both plain and profiled.The pro-
filed version is for use with standard concrete roof tiles.
The plain version for felt and metal roofs.
TGÖ/THÖ are mounted at right angle to the cei-
ling, regardless of roof pitch.
TGÖ/THÖ is manufactured from polyester plastic
coated galvanized plastic sheet steel.
ROOF CURB TG
TG consists of top mounting plate TGÖ and bottom
fixing plate TGU. The top mounting plate TGÖ is to
be mounted with roof fan TKC.
The top mounting plate TGÖ is provided with
shackle lock for the attachment of a roof fan for circu-
lar duct connection (TKC 300/400),and provided with
grounded electrical outlet with two-meter installation
cable (type EKK). Electrical installation should only be
performed by a authorised electrician.
ROOF HOOD TH
TH consists of roof cowl THC (300/400), top moun-
ting plate THÖ and bottom fixing plate TGU.
THÖ is for roof cowl, without outlet and electric
cable.
UNDERBESLAG TGU
The bottom fixing plate, TGU, is manufactured from
galvanised steel sheet,and is mounted on the roof foun-
dation.
TGÖ Plain
TGÖ Profile
THÖ Plain
THÖ Profile
11
TGU
Bottom fixing plate

12
The bottom fixing plate is mounted on all roof foun-
dations except for roof covering that consists of card-
board.
Between the rafters, beneath the sealing layer, extra
roof bars must be nailed if the roof foundation consists
of e.g. foil, cloth or thin border.Than the TGU is moun-
ted on these roof bars (Figure 1).
ROOFING TILES
1. Remove two roofing tiles. Make a hole in the roof
foundation as big as the insulated conduit.
At roof foundation whitout cardboard, go to item 3.
2. Place TGU (with the collar upwards) beneath the
roof cardboard at the upper edge and on both sides,
and on the top of the roof cardboard at the lower
edge (Figure 2 and 5).
3. Fix TGU at the roof foundation by screws or nails
(Figure 3).
4. Seal all joints round the TGU with a suitable sea-
ling compound (Figure 4 och 5).
PROFILED ROOF COVERING
1. Make a hole in the roof covering with the size as the
external dimension of TGU, and than a hole in the roof
foundation as big as the insulated conduit.
At roof foundation whitout cardboard, go to item 3.
2. Place TGU (with the collar upwards) beneath the
roof cardboard at the upper edge and on both sides,
and on the top of the roof cardboard at the lower
edge (Figure 2 and 5).
3. Fix TGU at the roof foundation by screws or nails
(Figure 3).
4. Seal all joints round the TGU with a suitable sea-
ling compound (Figure 4 och 5).
DIMENSIONS (mm)
TO MOUNT THE BOTTOM FIXING PLATE

13
Figure 3
Figure 4
Figure 5 A. Roof foundation
B. Screws or nails
C. Sealing compound
D. TGU bottom fixing plate
E. Roof cardboard
F. Extra roof bars
(for roof with a low
bearing capacitor)
Figure 1 Figure 2

14
The top mounting plate TGÖ och THÖ Plain is inten-
ded for cardboard roof and plate roof.
TGÖ is ment for roof fan and is supplied with groun-
ded electric socket and electric cable (2 m). Electrical
installations must be made by an authorised electrician
THÖ is intended for roof cowl, without electric
socket and cable.
MOUNT THE BOTTOM FIXING PLATE
1. First mount the bottom fixing plate according to
instructions on previous pages.
PROFILED ROOF COVERING
1. If no hole has been made at mounting the bottom
fixing plate: Make a hole as big as the insulated con-
duit in the roof covering.
2. Fix TGÖ/THÖ at the roof covering or batten lath
by screws or nails (Figure 2).
3. Mount roof sheet (at least the same width as the top
mounting plate) from ridge lapped to top mounting
plate.
4. Fasten garter strap intended for the profile of the
roof covering beneath the top mounting plate at the
lower edge. This to cover against rain and snow.
5. Connect to duct.
CARDBOARD ROOF
1. Make a hole in the roof as big as the insulated con-
duit.
2. Place the top mounting plate beneath the roof
cardboard, at the upper edge and on both sides, on
the top of the roof cardboard at the lower edge
(Figure 1).
3. Fix TGÖ/THÖ at the roof foundation by screws or
nails.
Roof foundation with a low bearing capacitor, extra
roof bars should be nailed between the rafters (be-
neath the sealing layer) on which the top mounting
plate is mounted (Figure 2).
4. Seal all joints with a suitable sealing compound.
5. Connect to duct.
TO MOUNT THE TOP MOUNTING PLATE TGÖ/THÖ Plain
DIMENSIONS (mm)

15
Figure 1
Figure 2
CARDBOARD ROOF
A. TGÖ or THÖ top mounting plate
B. Roof cardboard
C. Screws or nails
D. Insulation all the way up in the top mounting plate..
when needed dim Ø200 (not included in delivery).
E. Dim Ø200 (not included in delivery).
F. Spiro (not included in delivery).
PROFILED ROOF COVERING
A. TGÖ or THÖ top mounting plate
B. Batten lath
C. Roof cardboard
D. TGU bottom fixing plate
E. Roofing sheet from ridge to top mounting plate
F. Insulation all the way up in the top mounting plate..
when needed dim Ø200 (not included in delivery).
G. Dim Ø200 (not included in delivery).
H. Spiro (not included in delivery).

The top mounting plate TGÖ och THÖ Profile is
intended for concrete roof tiles, and fits with two stan-
dard roofing tiles (double-lap).
TGÖ is ment for roof fan and is supplied with groun-
ded electric socket and electric cable (2 m). Electrical
installations must be made by an authorised electrician
THÖ is intended for roof cowl, without electric
socket and cable.
MOUNT THE BOTTOM FIXING PLATE
1. First mount the bottom fixing plate according to
instructions on previous pages.
MOUNT THE TOP MOUNTING PLATE
1. Place the top mounting plate beneath the upper roo-
fing tiles and on the top of the lower roofing tiles.
The profiled edges should be placed on top of the
roofing tiles on both sides of the top mounting plate.
2. To prevent rain and snow to blow in, it is important
to fasten garter strap.
3. Fix TGÖ/THÖ at the roof foundation by screws or
nails.
4. Roofing tiles closest to the top mounting plate are
nailed onto the batten lath.
5. Connect to duct.
TO MOUNT THE TOP MOUNTING PLATE TGÖ/THÖ Profile
DIMENSIONS (mm)
16

A. TGÖ or THÖ top mounting plate
B. Roof covering
C. Batten lath
D. TGU bottom fixing plate
E. Roof cardboard
F. Insulation all the way up in the top mounting plate..
when needed dim Ø200 (not included in delivery).
G. Dim Ø200 (not included in delivery).
H. Spiro (not included in delivery).
17

1270158/utg 2
AB C.A. ÖSTBERG
Box 54, SE-774 22 Avesta, Sweden
Industrigatan 2, Avesta
Tel: +46 226 860 00. Fax: +46 226 860 05
Email: [email protected]
www.ostberg.com
This manual suits for next models
2
Table of contents
Languages:
Other OSTBERG Fan manuals

OSTBERG
OSTBERG SAU 125 A Manual
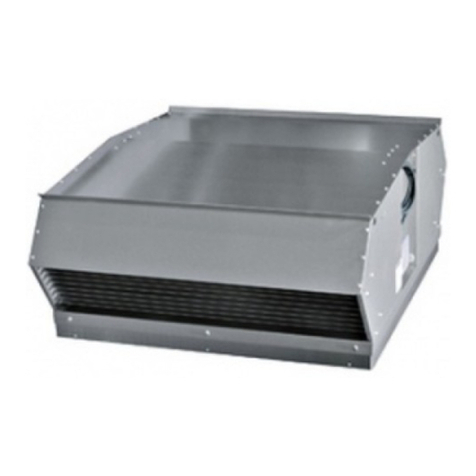
OSTBERG
OSTBERG TKV Series Manual
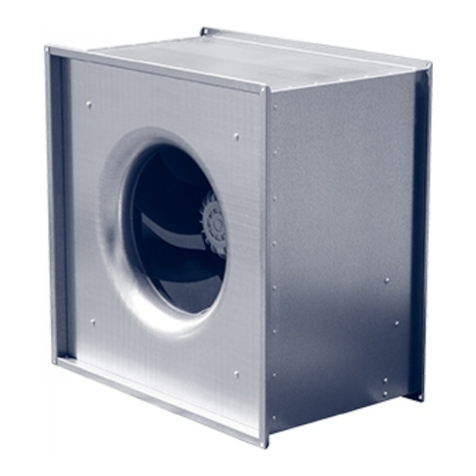
OSTBERG
OSTBERG BFC Manual

OSTBERG
OSTBERG LPKB Series Manual

OSTBERG
OSTBERG RS Owner's manual
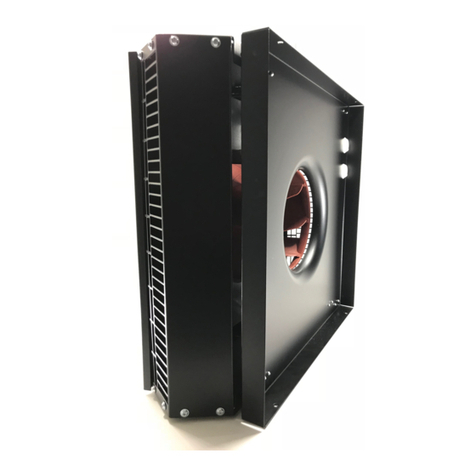
OSTBERG
OSTBERG TKC 300 EC Manual

OSTBERG
OSTBERG LPKB 125 B Manual
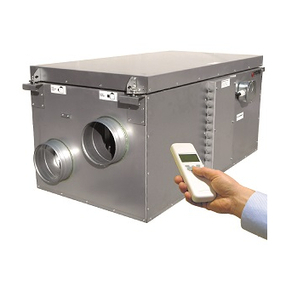
OSTBERG
OSTBERG HERU S AC Series Manual

OSTBERG
OSTBERG TKV 300 Manual
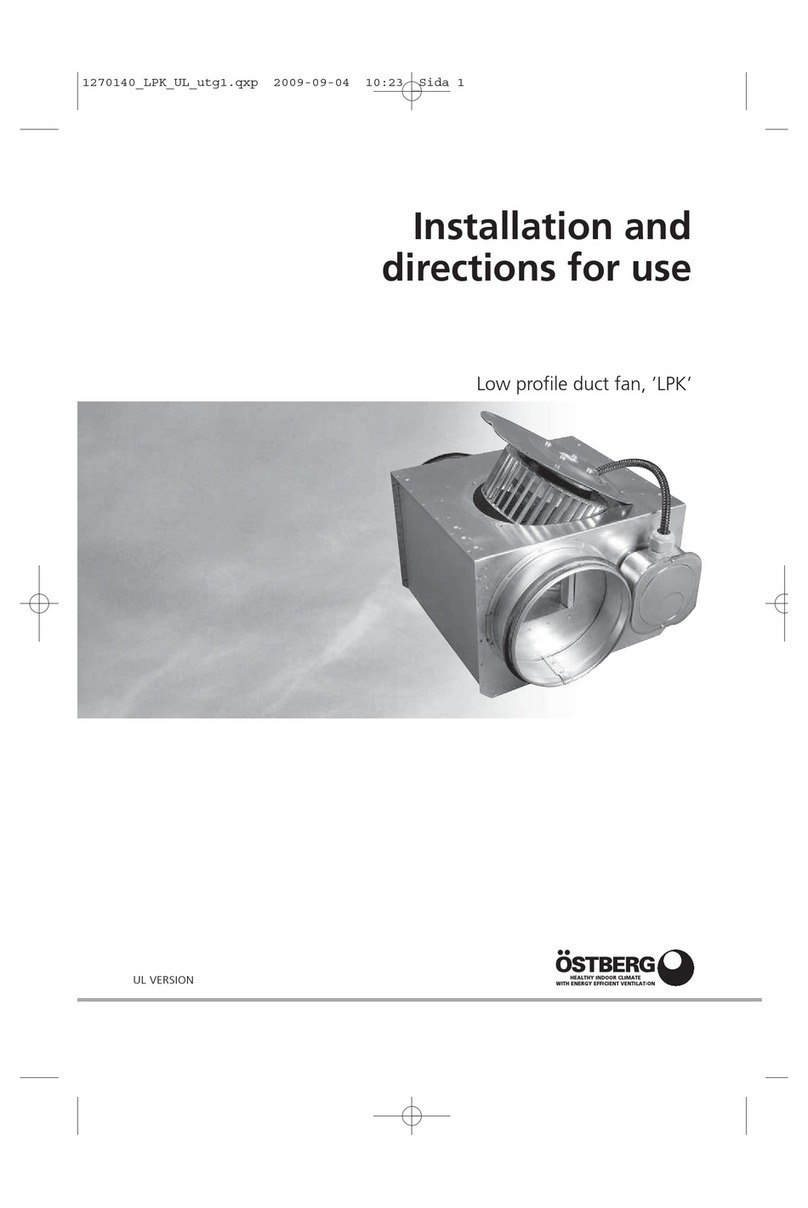
OSTBERG
OSTBERG LPK Series Manual
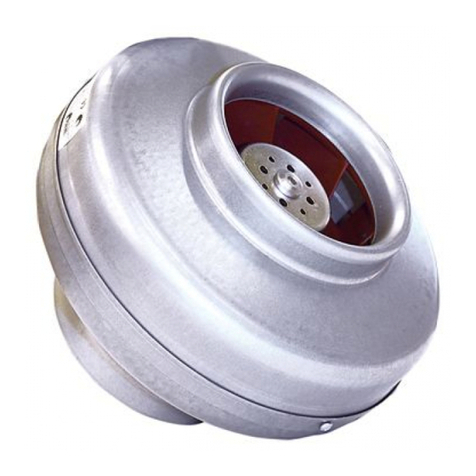
OSTBERG
OSTBERG CK 150 B EC Manual
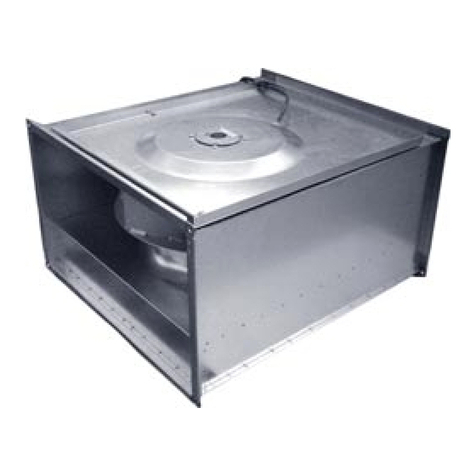
OSTBERG
OSTBERG RKB EC Series Manual
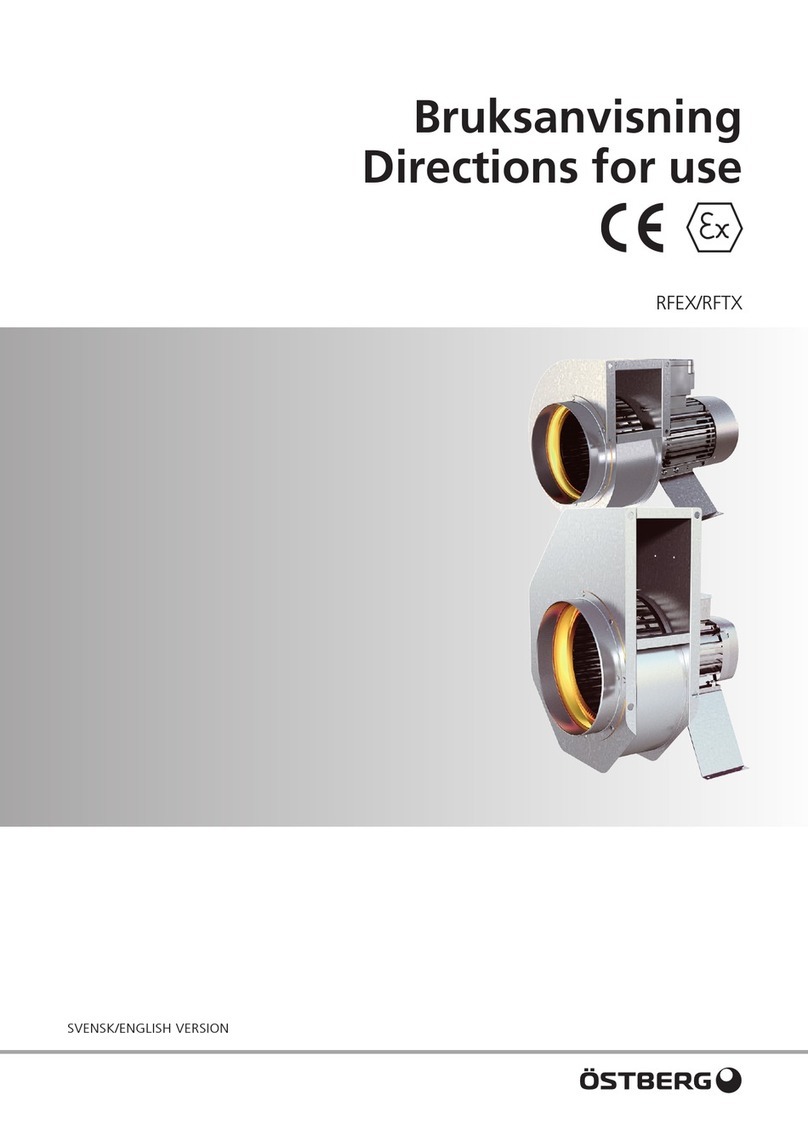
OSTBERG
OSTBERG RFEX Manual
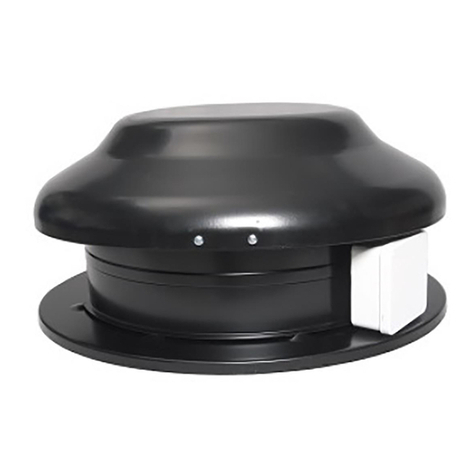
OSTBERG
OSTBERG TKC Manual

OSTBERG
OSTBERG IRB 125 B1 EC Manual
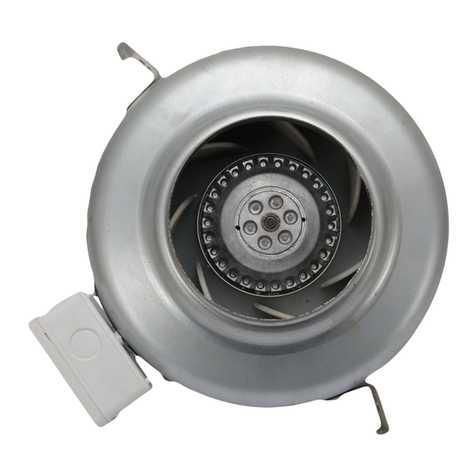
OSTBERG
OSTBERG CK Manual
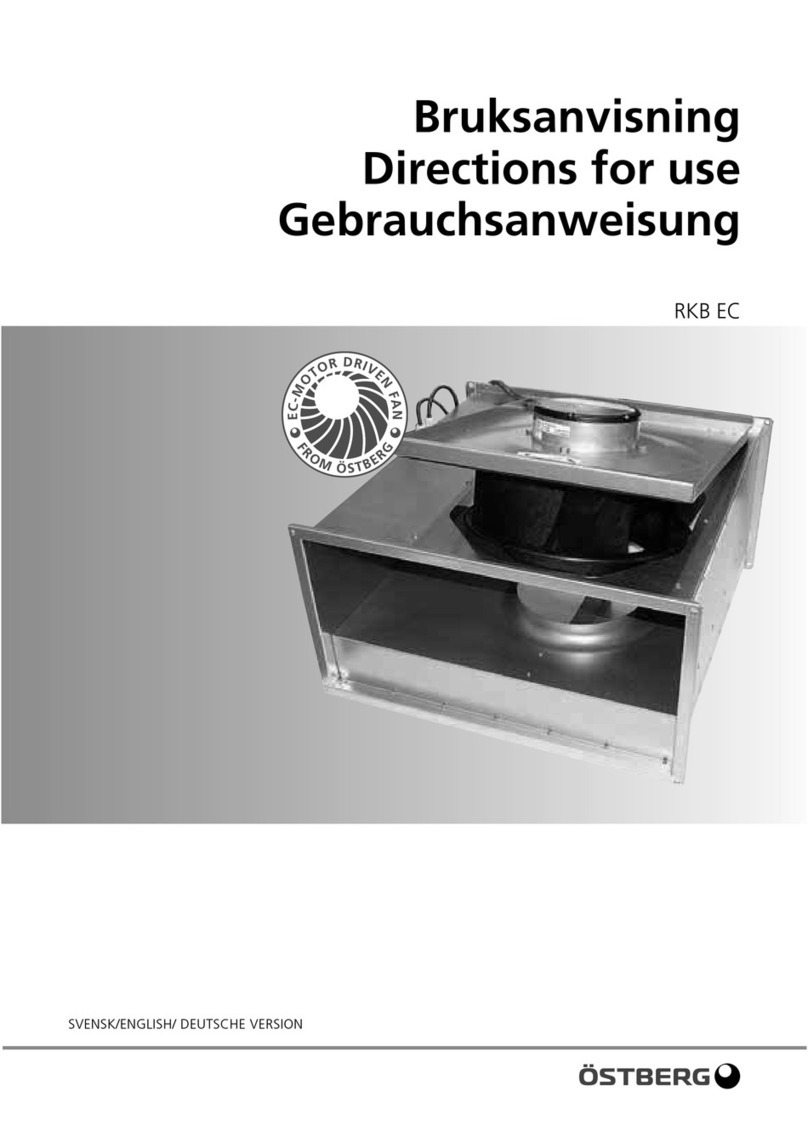
OSTBERG
OSTBERG RKB EC Manual

OSTBERG
OSTBERG SAU EC Series Programming manual
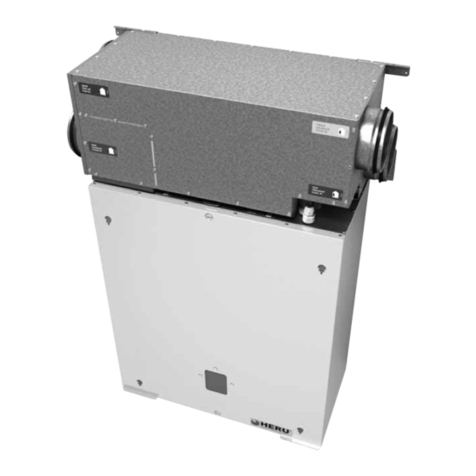
OSTBERG
OSTBERG CONNECTION BOX 70 K User manual
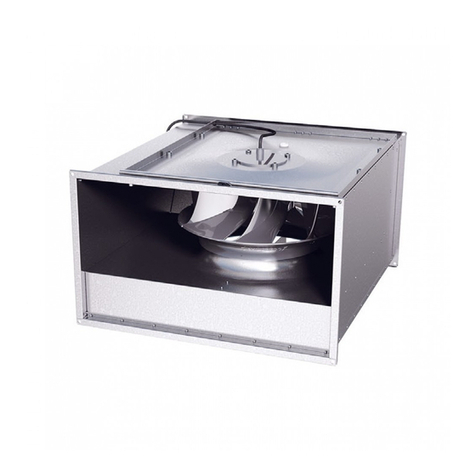
OSTBERG
OSTBERG RKB Manual

