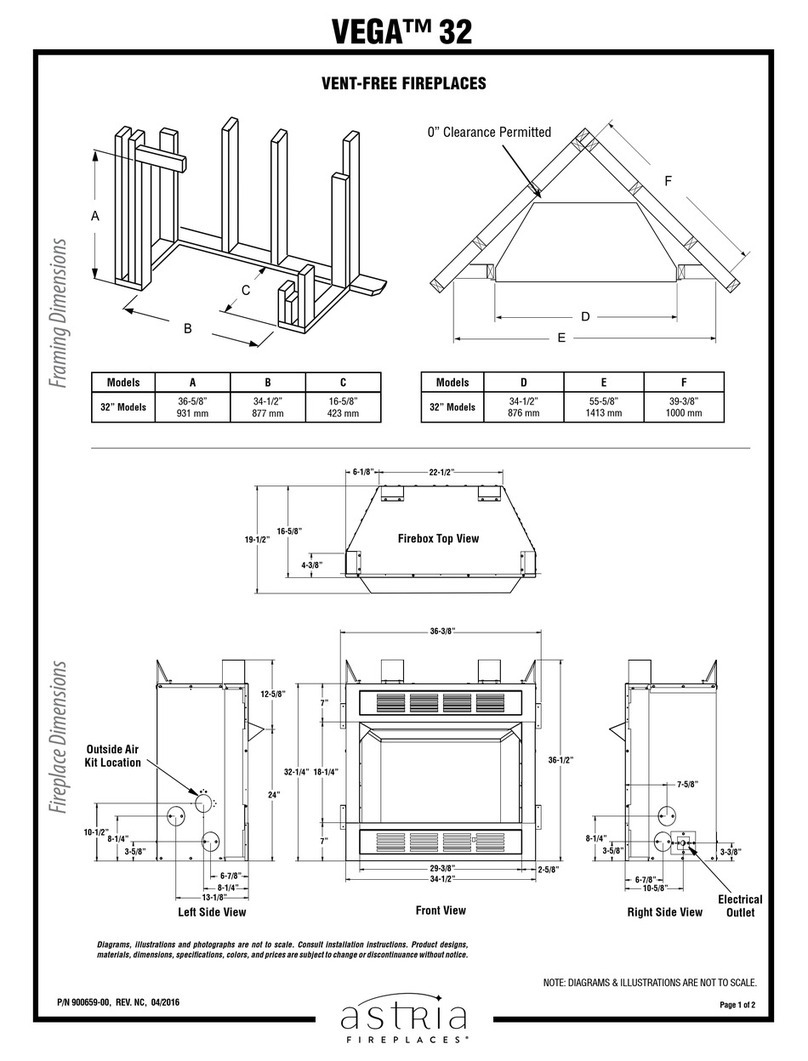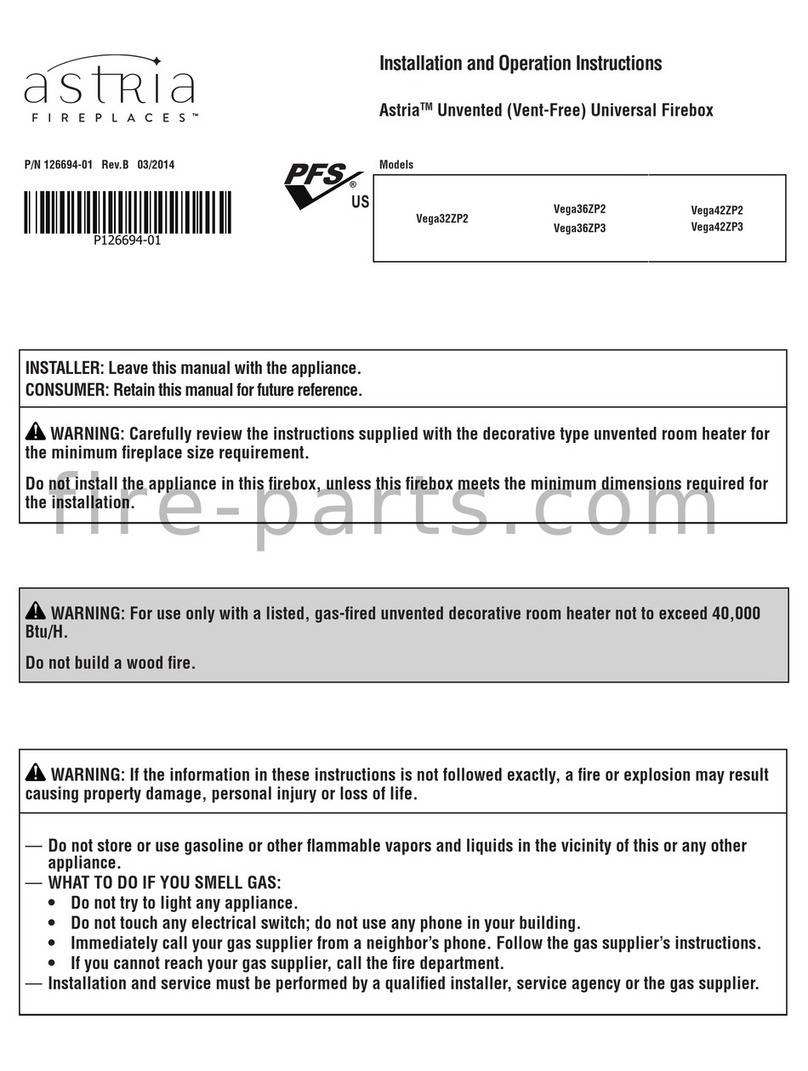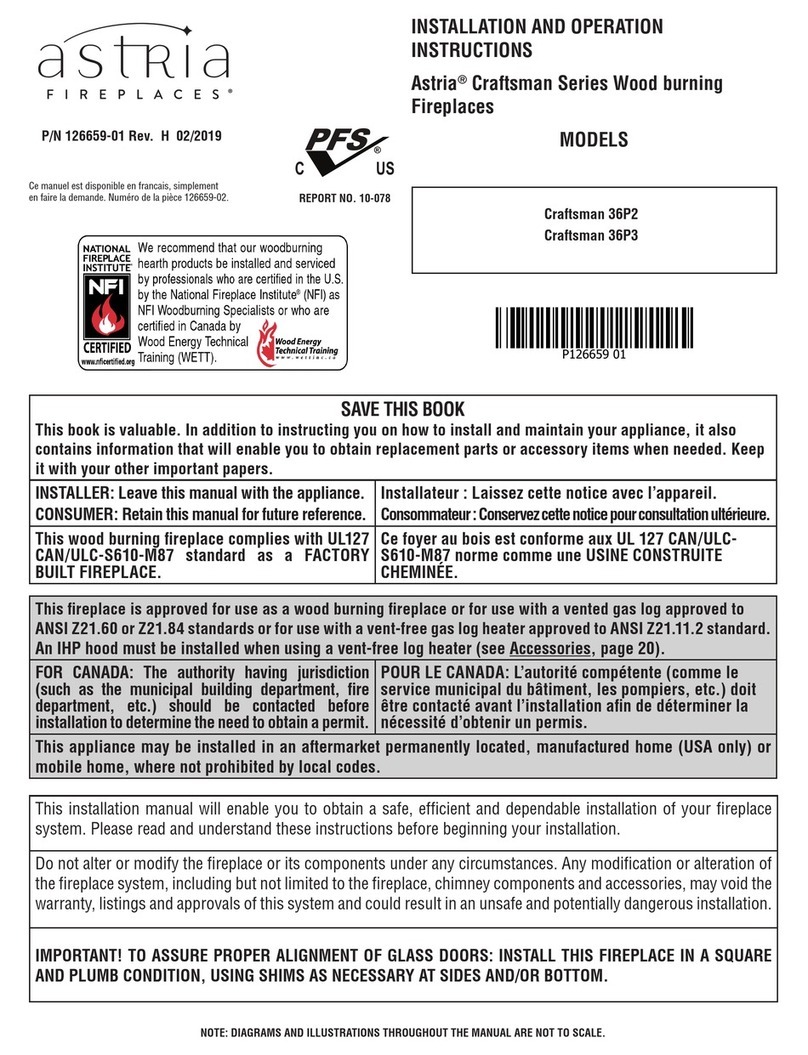Astria Fireplaces Brentwood LV User manual
Other Astria Fireplaces Indoor Fireplace manuals
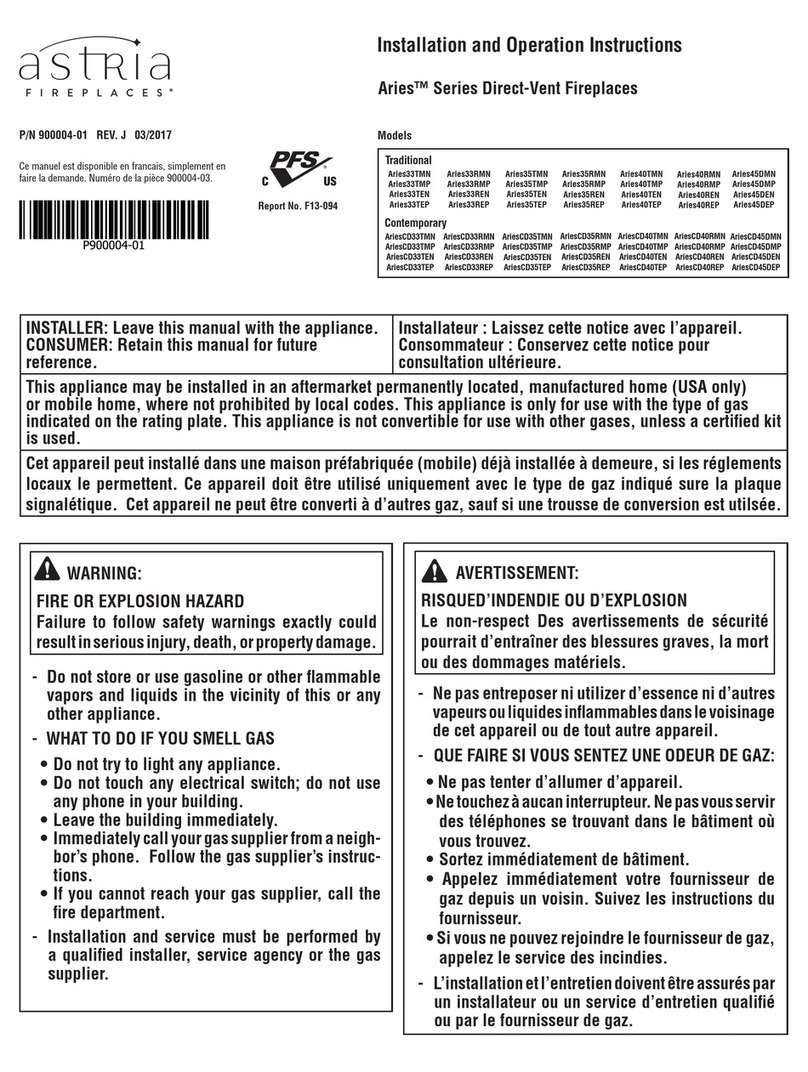
Astria Fireplaces
Astria Fireplaces Aries Series Owner's manual
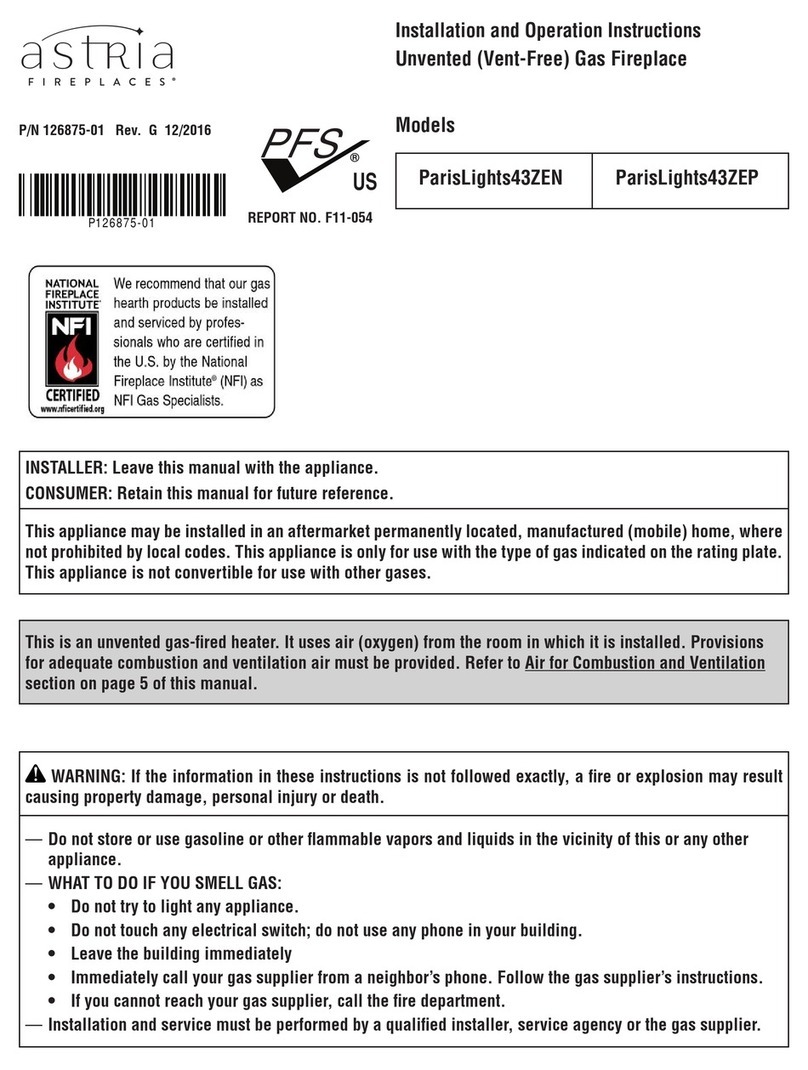
Astria Fireplaces
Astria Fireplaces ParisLights43ZEN Installation instructions
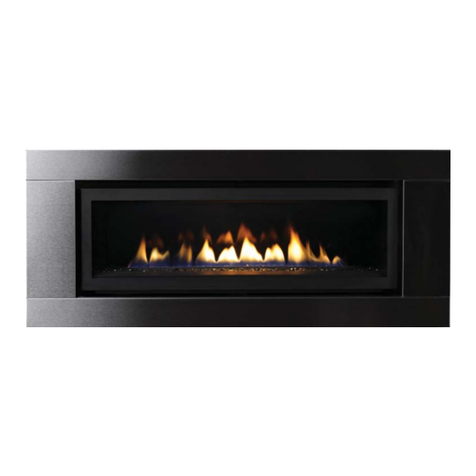
Astria Fireplaces
Astria Fireplaces SIRIUS42TEN User manual
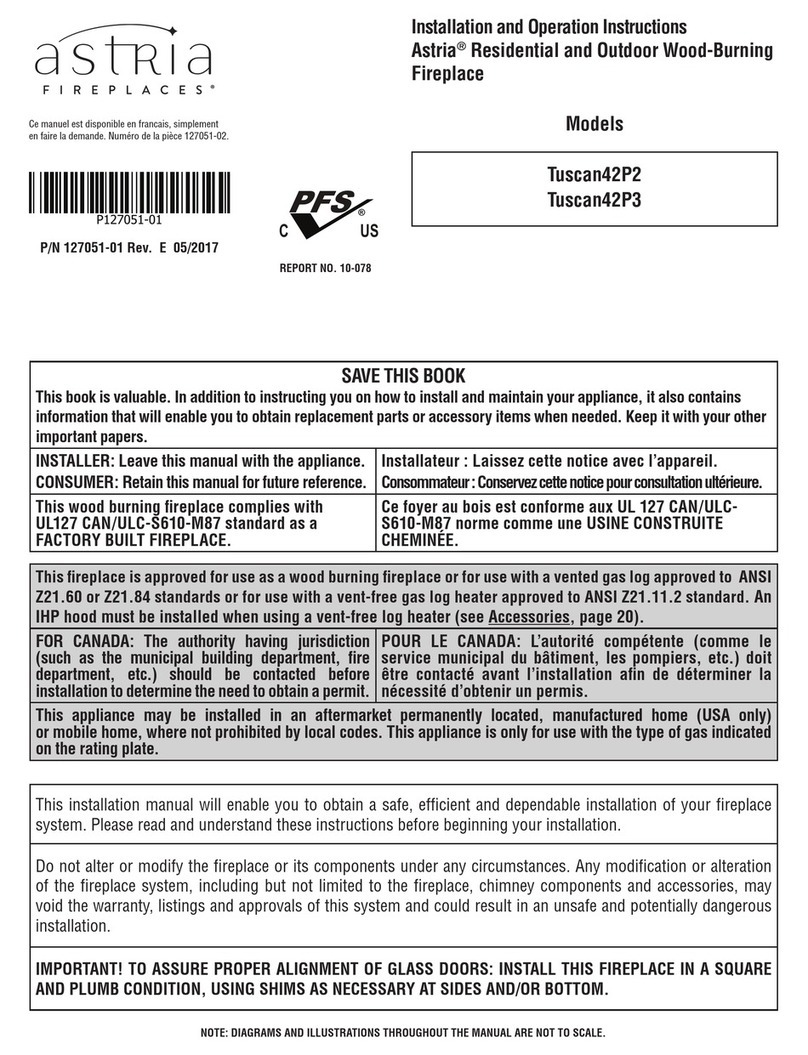
Astria Fireplaces
Astria Fireplaces Tuscan42P2 Owner's manual

Astria Fireplaces
Astria Fireplaces Mission42TEN User manual

Astria Fireplaces
Astria Fireplaces MAGNIFLAMEOD24NE User manual

Astria Fireplaces
Astria Fireplaces MAGNIFLAMEOD30NE User manual
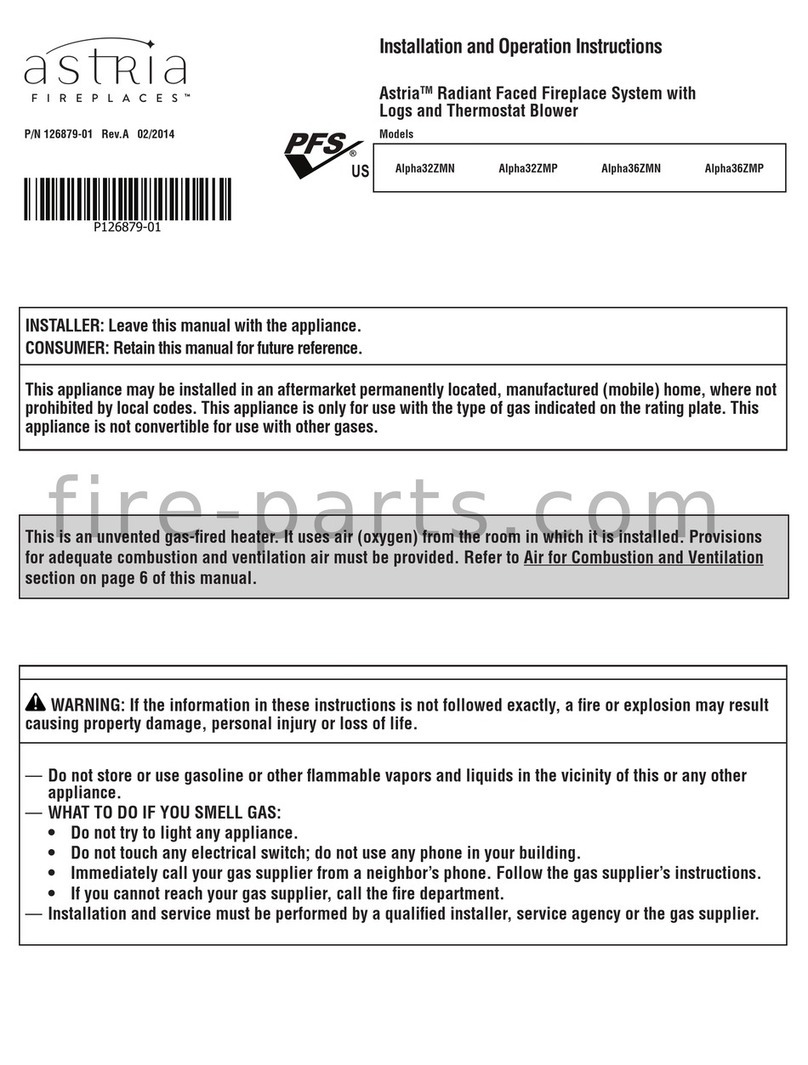
Astria Fireplaces
Astria Fireplaces Alpha32ZMP Owner's manual
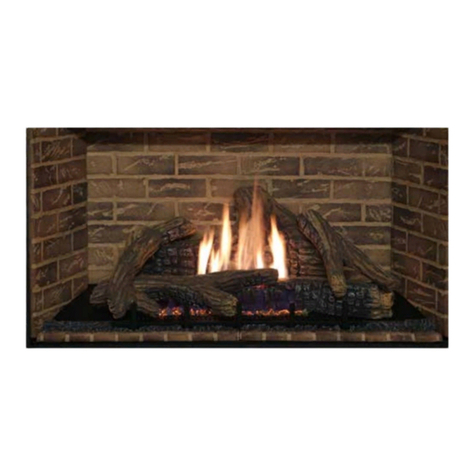
Astria Fireplaces
Astria Fireplaces Gemini-C Series User manual

Astria Fireplaces
Astria Fireplaces Monterey PFP2 Owner's manual
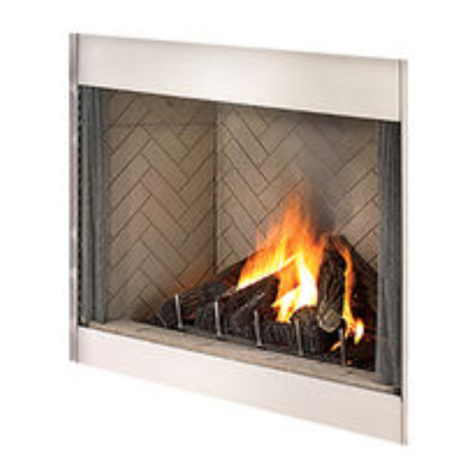
Astria Fireplaces
Astria Fireplaces Polaris42ZEN User manual
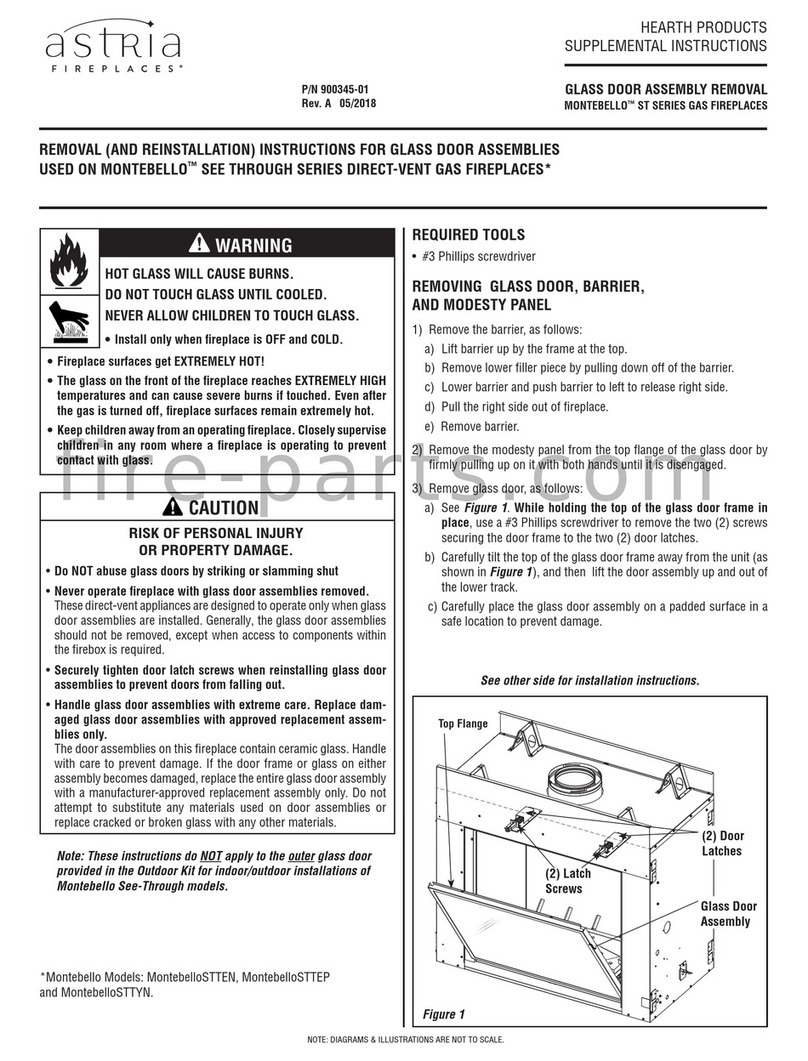
Astria Fireplaces
Astria Fireplaces MONTEBELLO ST Series Owner's manual

Astria Fireplaces
Astria Fireplaces BerlinLights43ZEN User manual
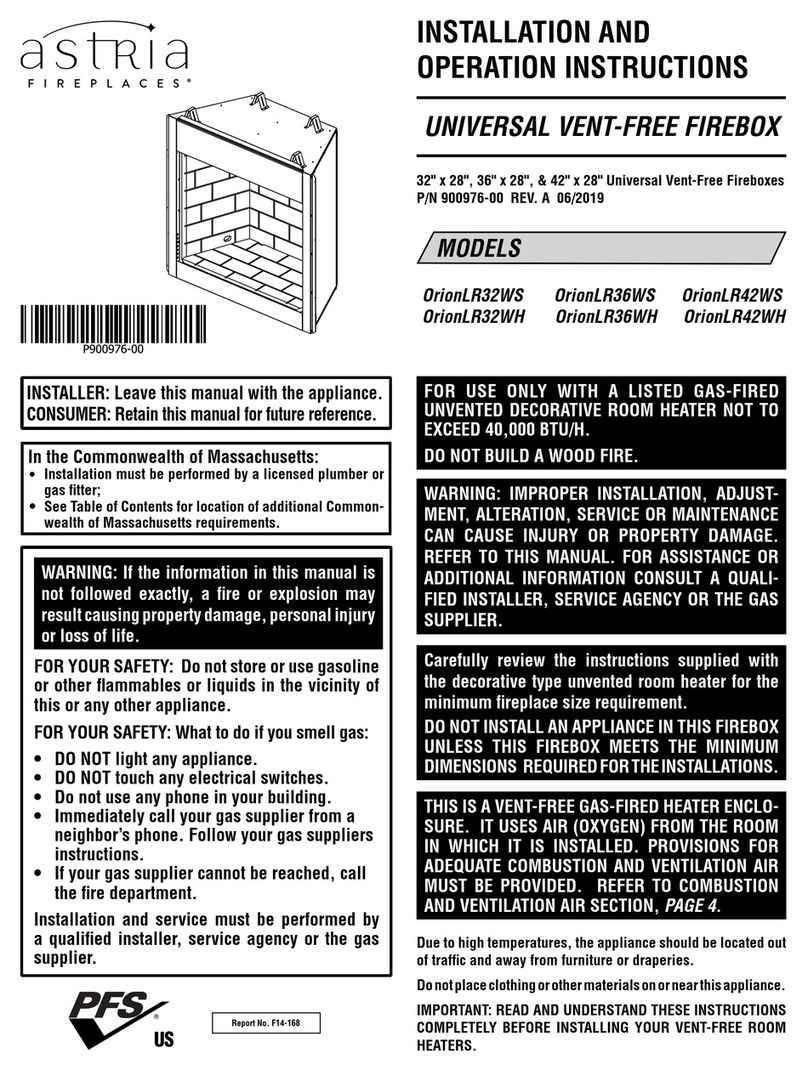
Astria Fireplaces
Astria Fireplaces OrionLR32WS User manual
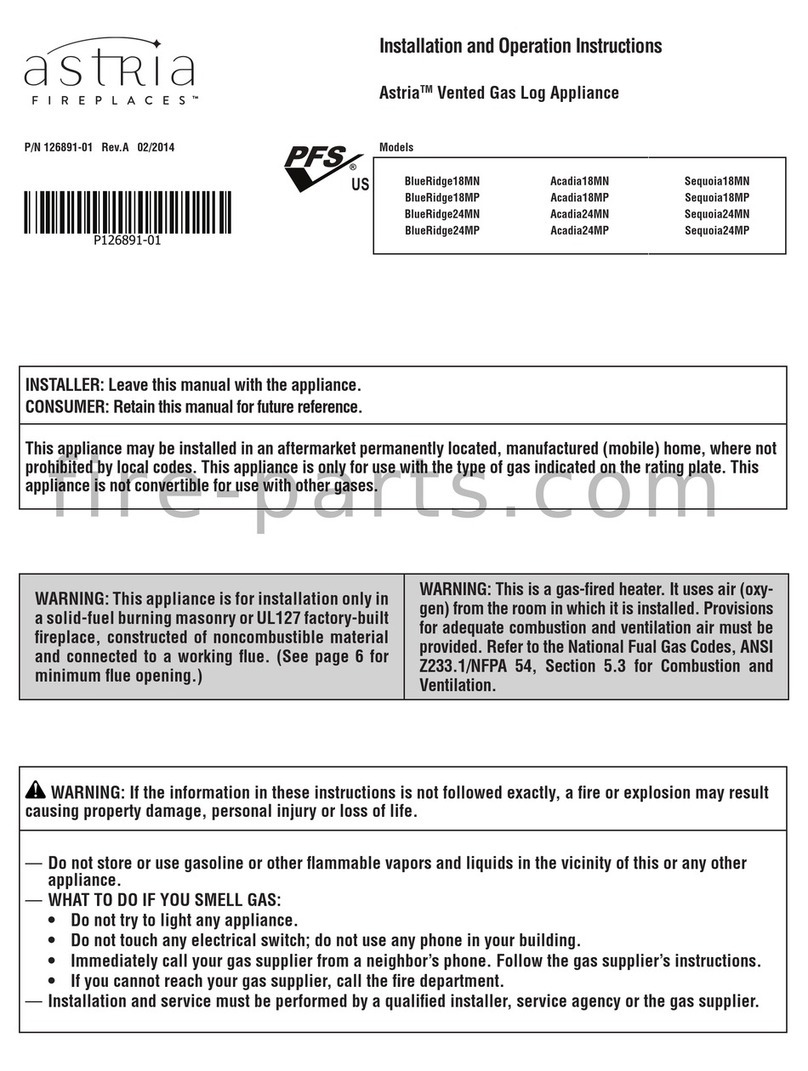
Astria Fireplaces
Astria Fireplaces BlueRidge18MN User manual

Astria Fireplaces
Astria Fireplaces Villa Vista User manual
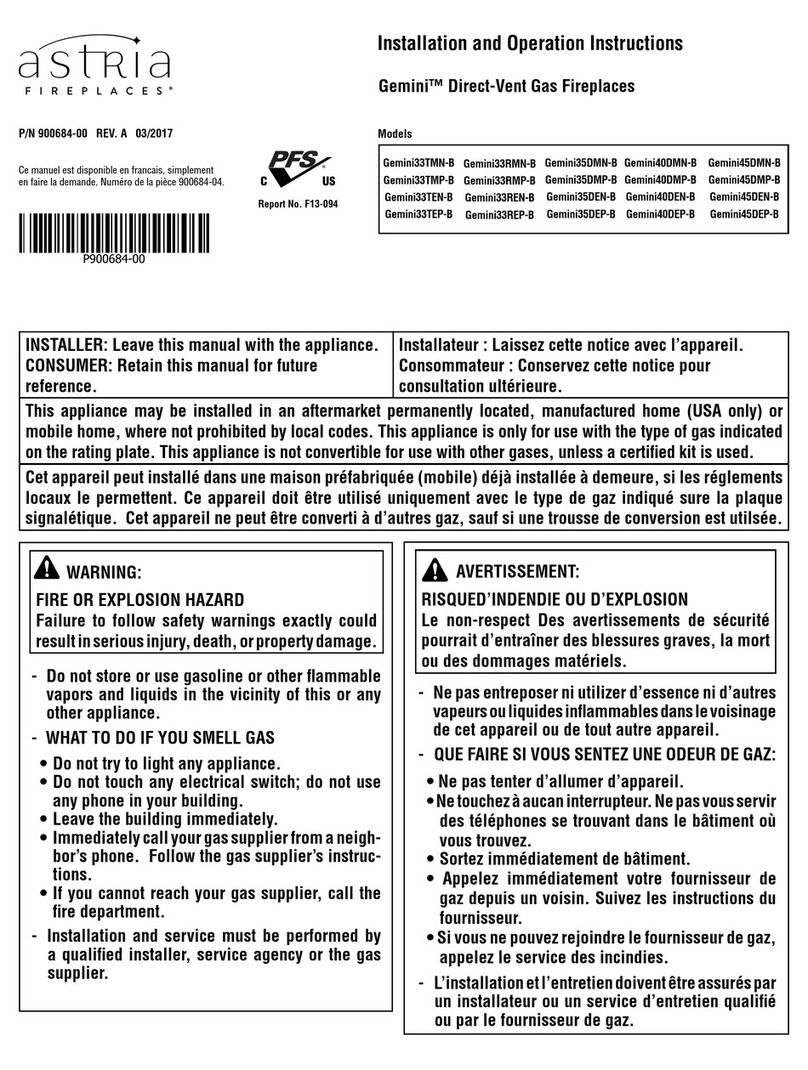
Astria Fireplaces
Astria Fireplaces Gemini33TMN-B User manual
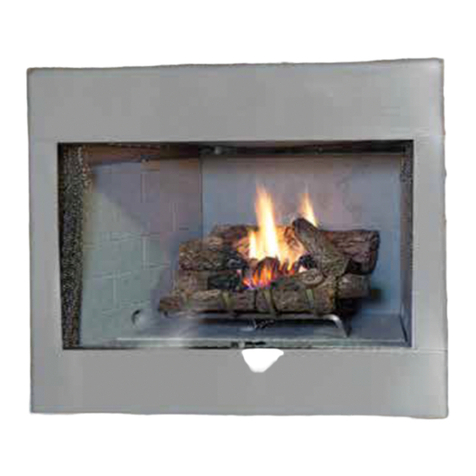
Astria Fireplaces
Astria Fireplaces Odyssey42ZNM User manual
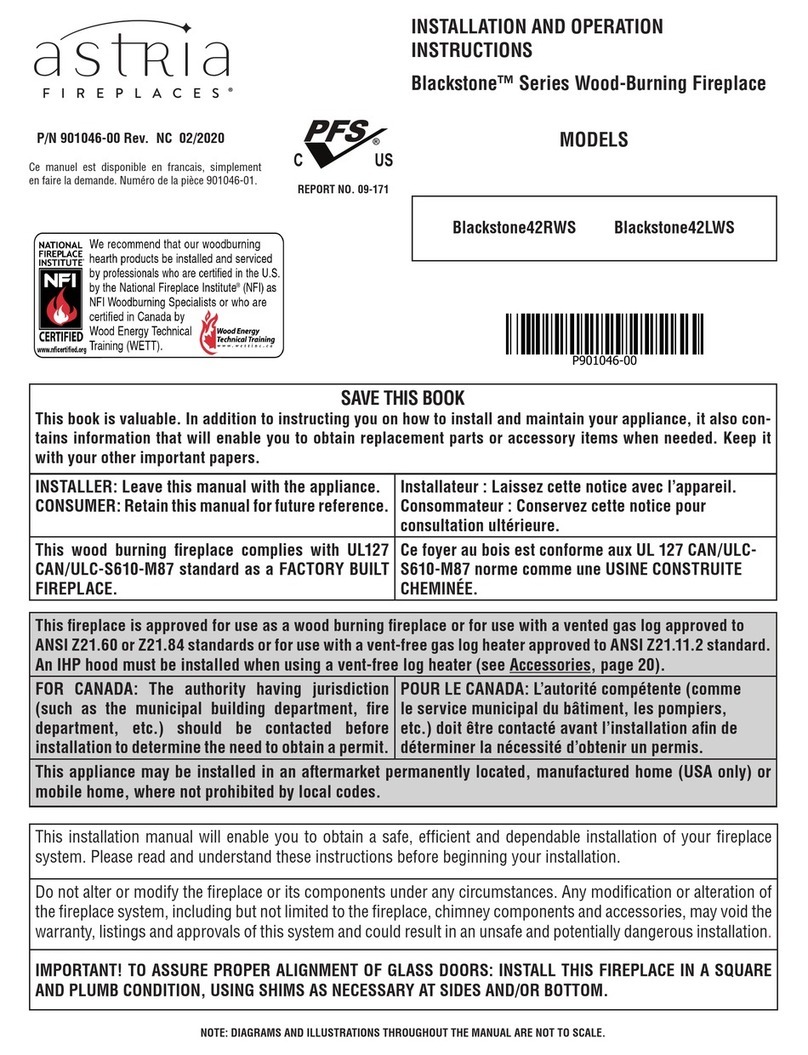
Astria Fireplaces
Astria Fireplaces Blackstone Series User manual
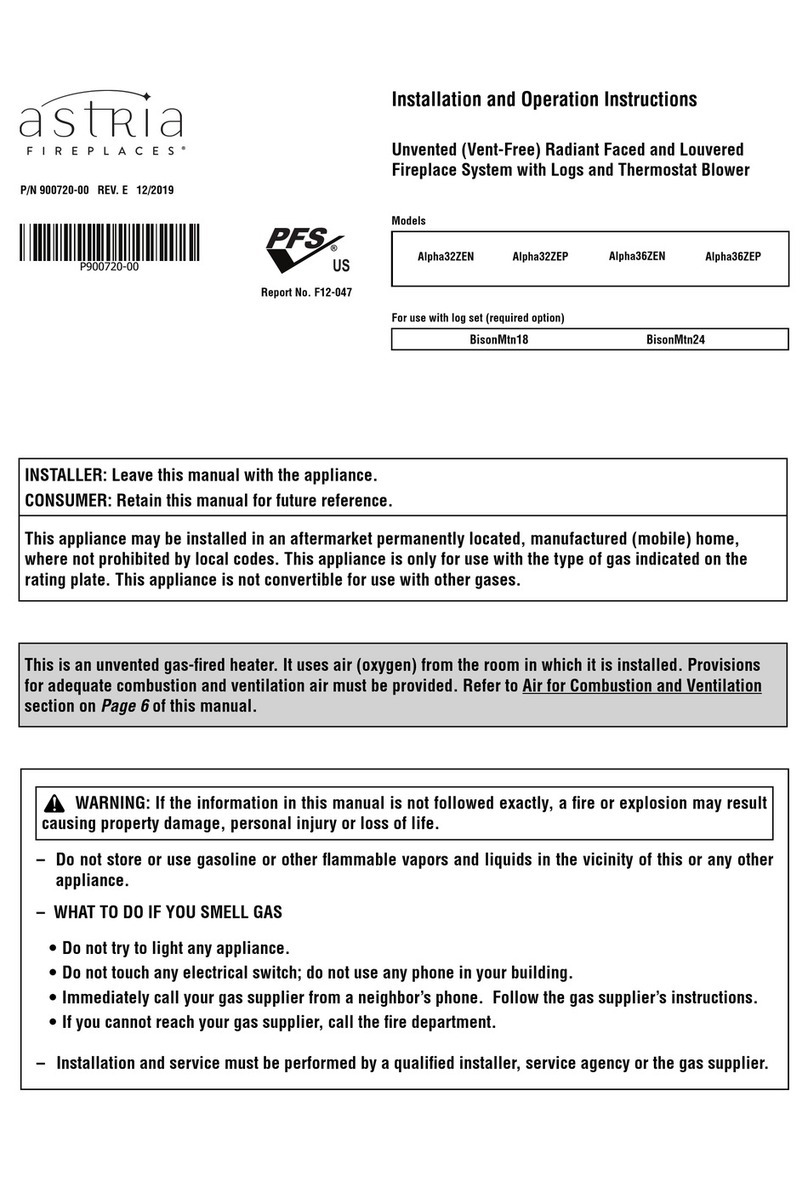
Astria Fireplaces
Astria Fireplaces Alpha32ZEN Installation instructions
Popular Indoor Fireplace manuals by other brands
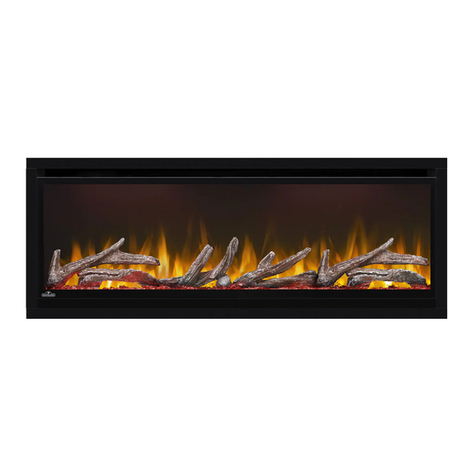
Napoleon
Napoleon NEFL42CHD-1 manual
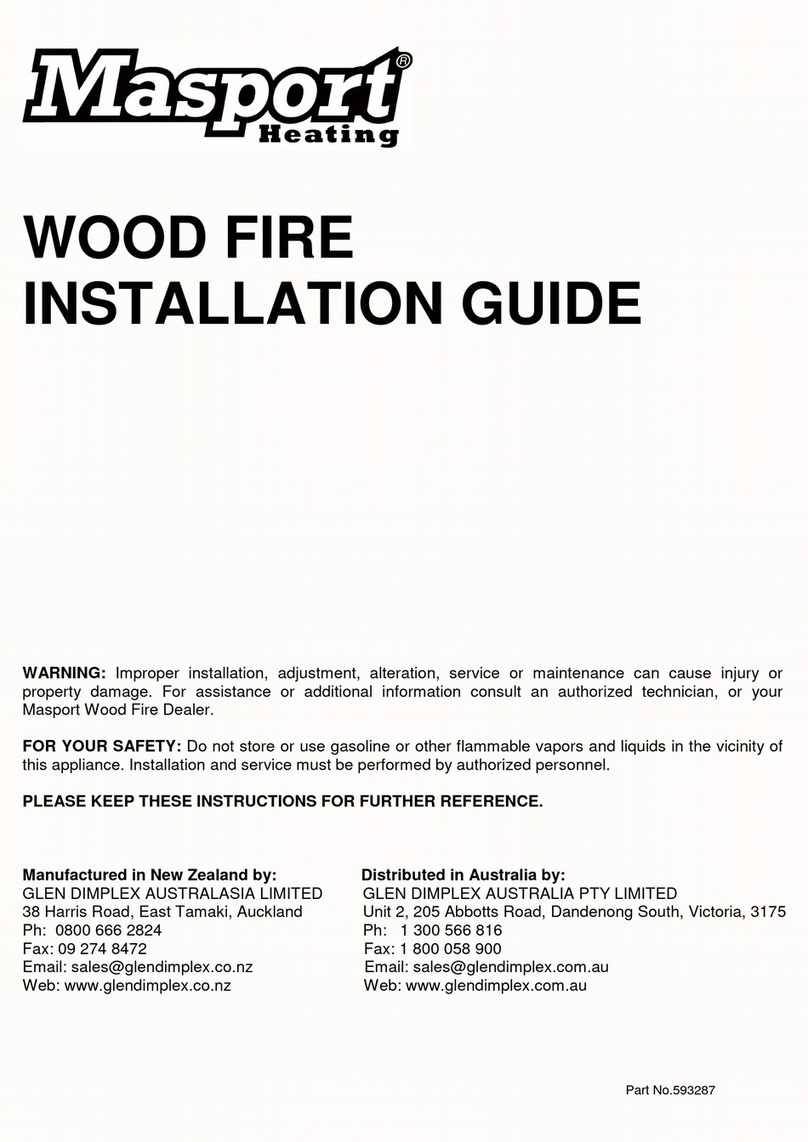
Masport
Masport WOOD FIRE installation guide
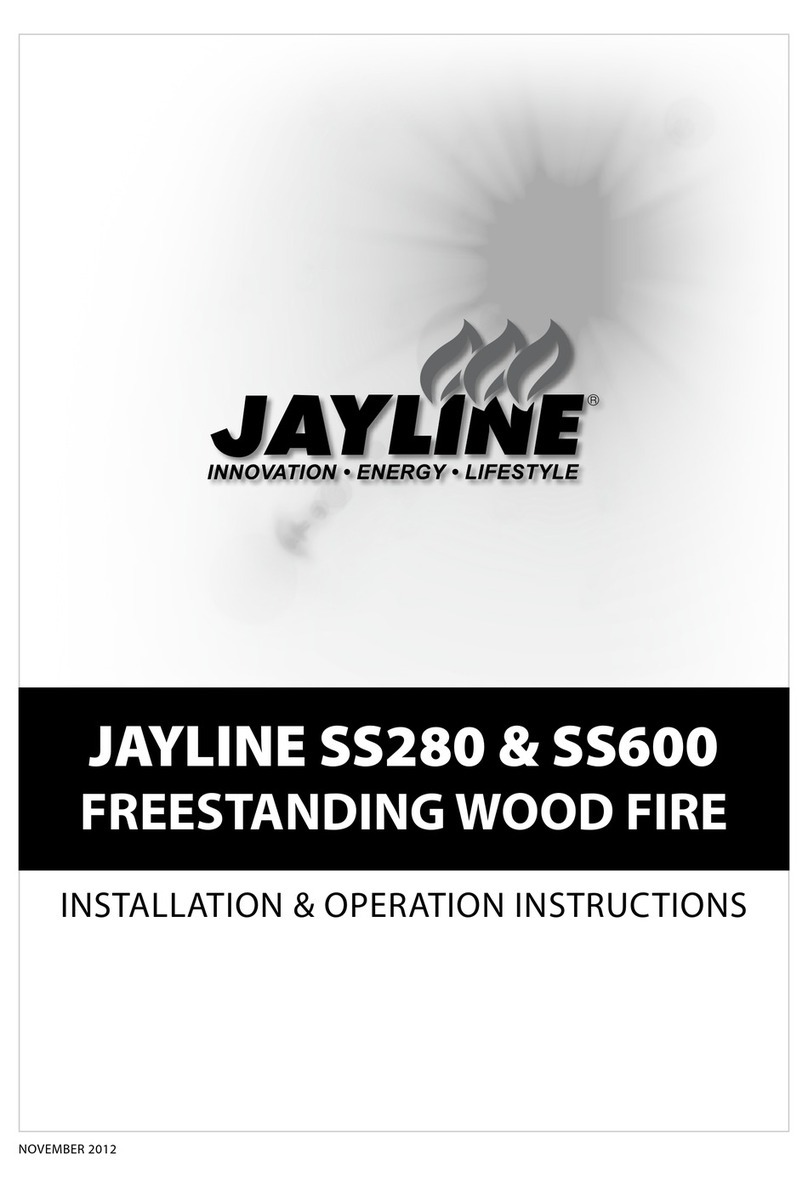
JAYLINE
JAYLINE SS280 Installation & operation instructions
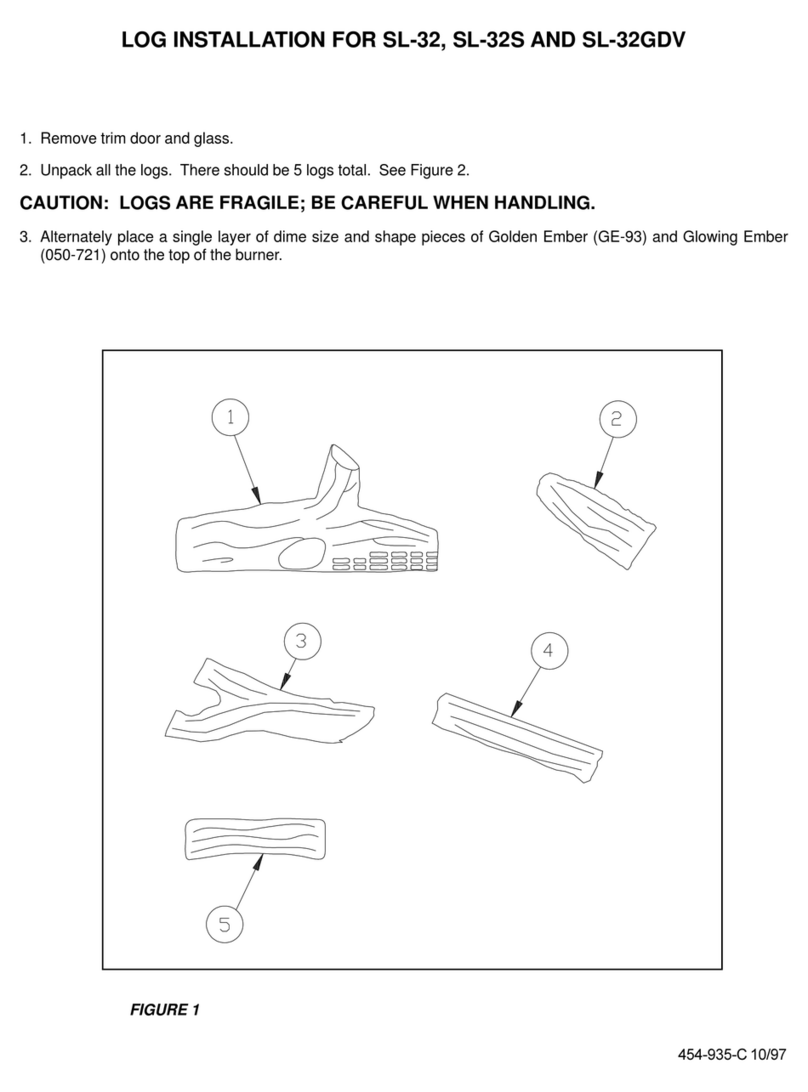
Heat-N-Glo
Heat-N-Glo SL-32S Installation
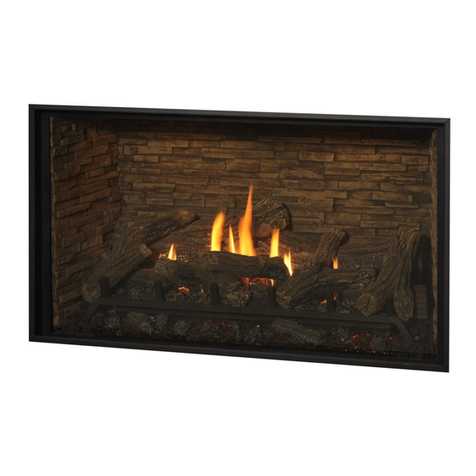
kozy heat
kozy heat Bellingham 52 quick start guide

Paragon Fires
Paragon Fires ROOM SEALED INSET LIVE FUEL EFFECT GAS FIRE owner's manual
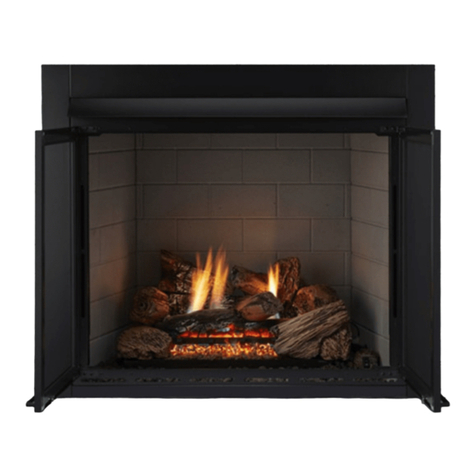
Monessen Hearth
Monessen Hearth LCUF32CR-B Installation & owner's manual

PuraFlame
PuraFlame Galena owner's manual
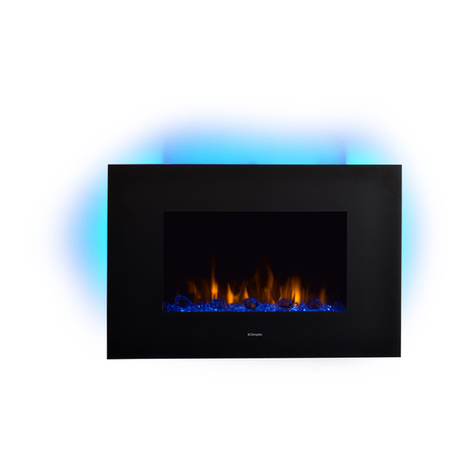
Dimplex
Dimplex Toluca Deluxe instruction manual
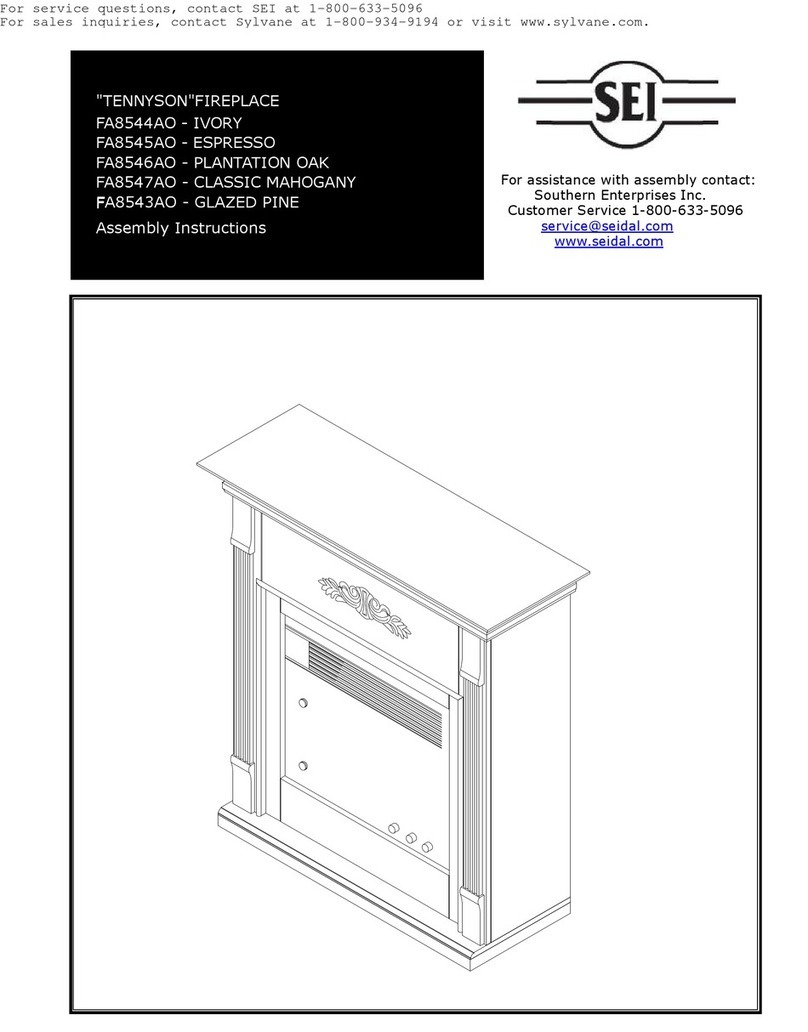
SEI
SEI TENNYSON FA8544AO Assembly instructions
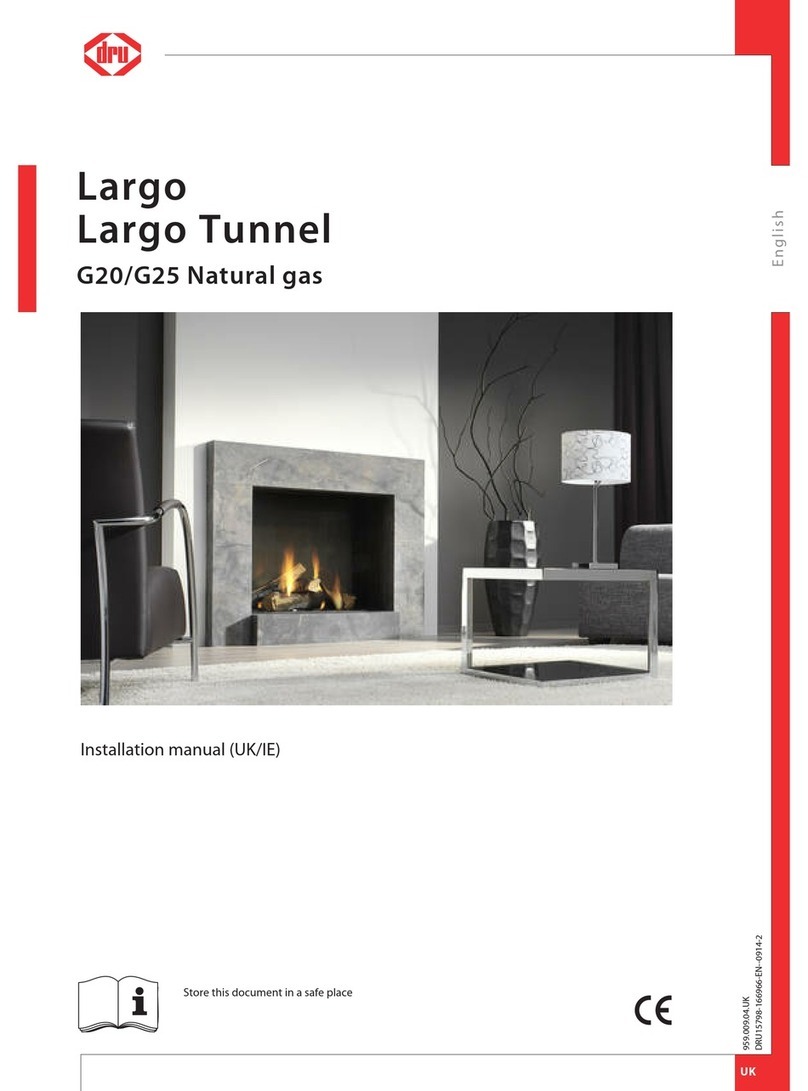
Dru
Dru G25 installation manual

Capital fireplaces
Capital fireplaces Designline DL700 Installation and user instructions
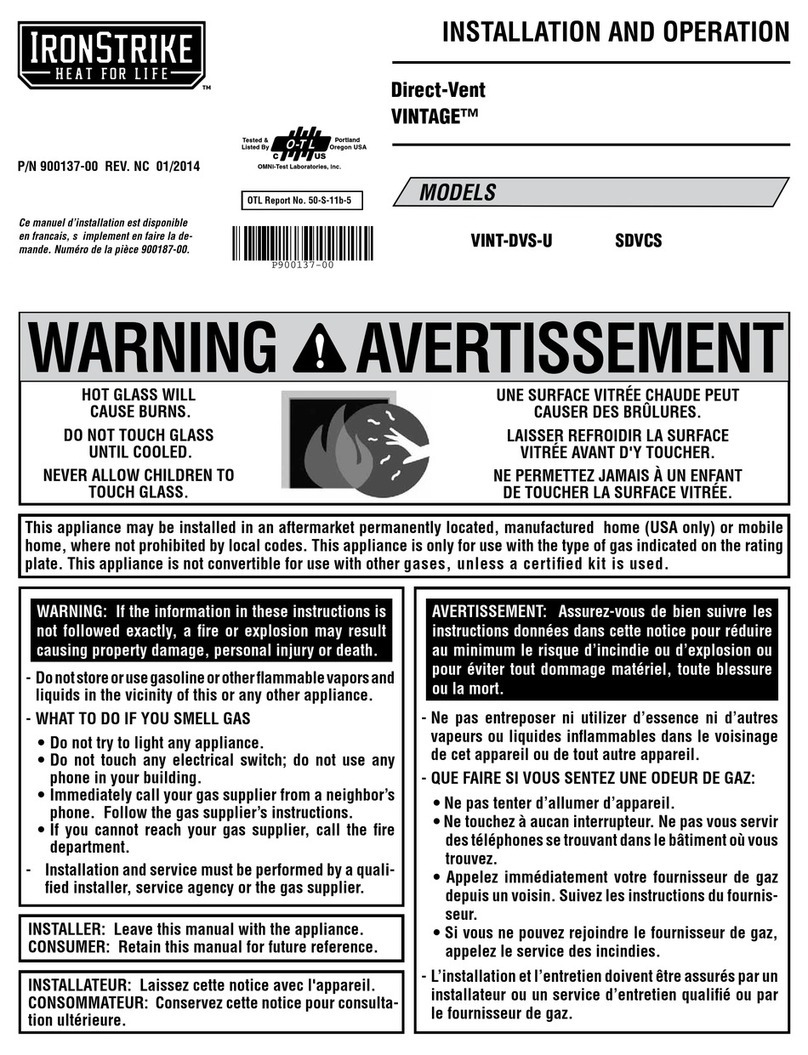
IronStrike
IronStrike VINTAGE VINT-DVS-U Installation and operation

ACR Heat
ACR Heat HERITAGE N25 Installation and operating instruction manual
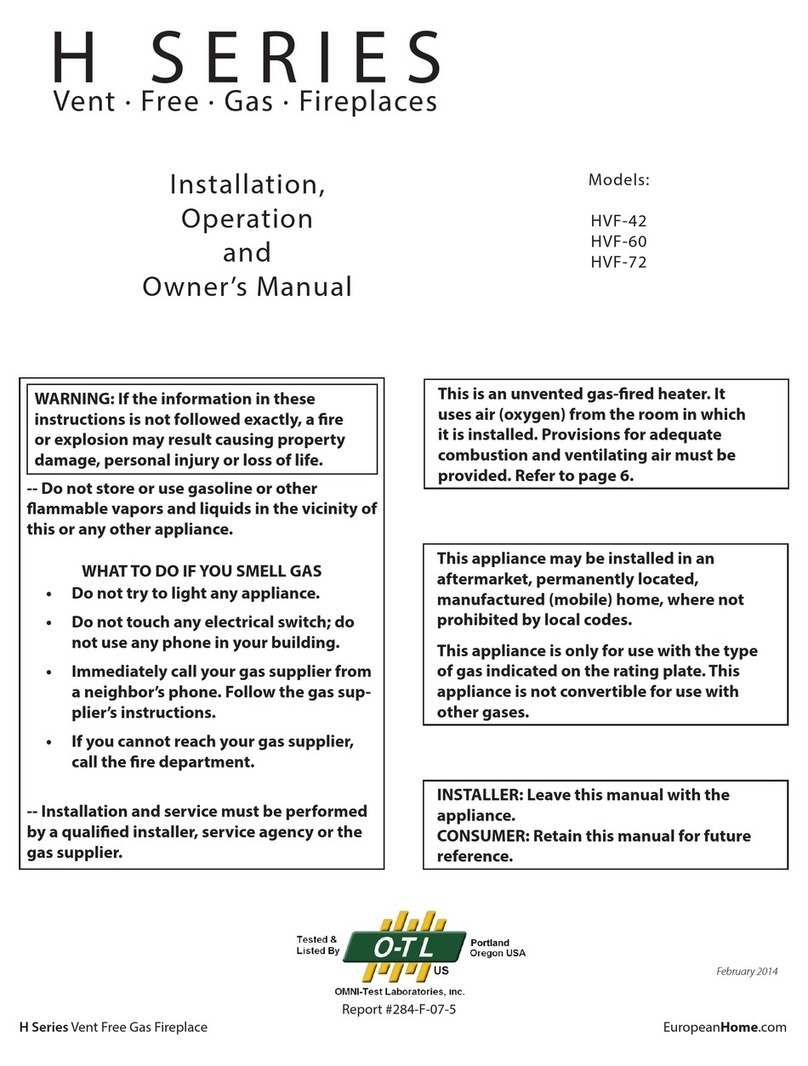
European Home
European Home HVF-42 Installation, operation and owner's manual
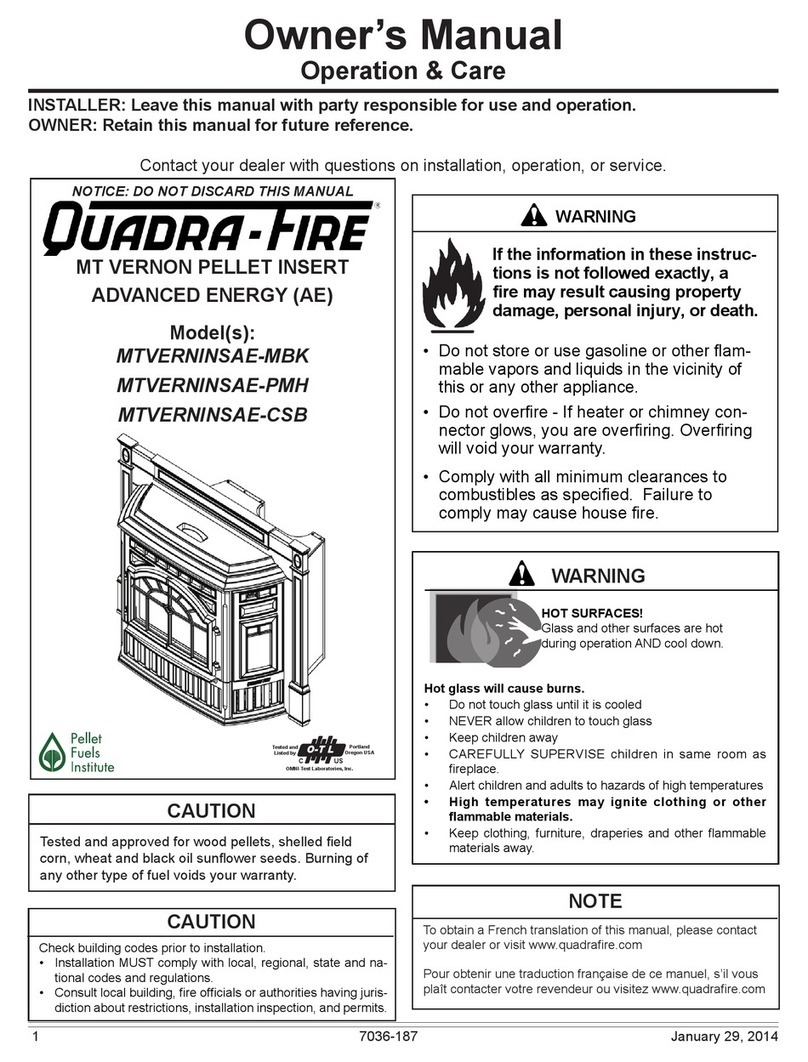
Quadra-Fire
Quadra-Fire MTVERNINSAE-MBK Owner's manual operation & care
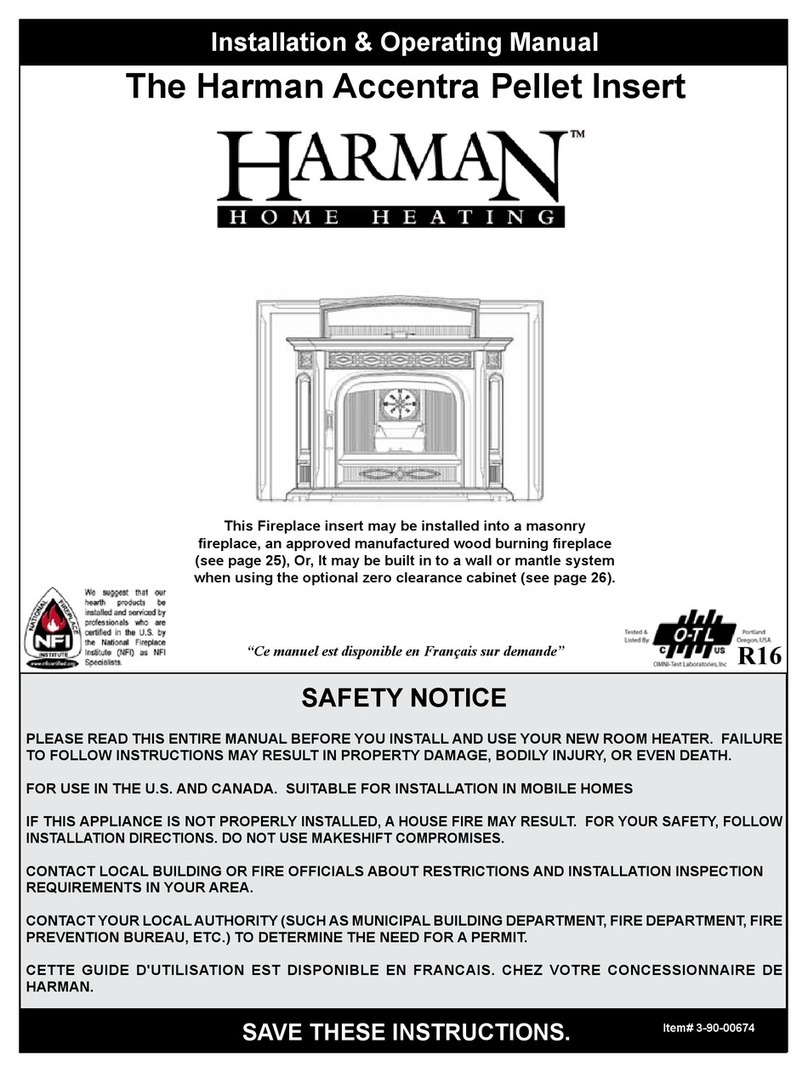
Harman Home Heating
Harman Home Heating Accentra Insert Installation & operating manual
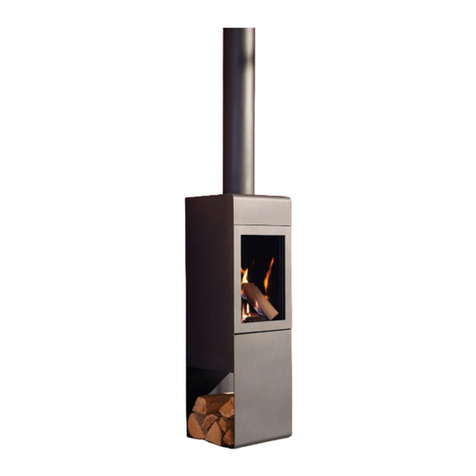
Trimline Fires
Trimline Fires Zircon 1024 installation instructions
