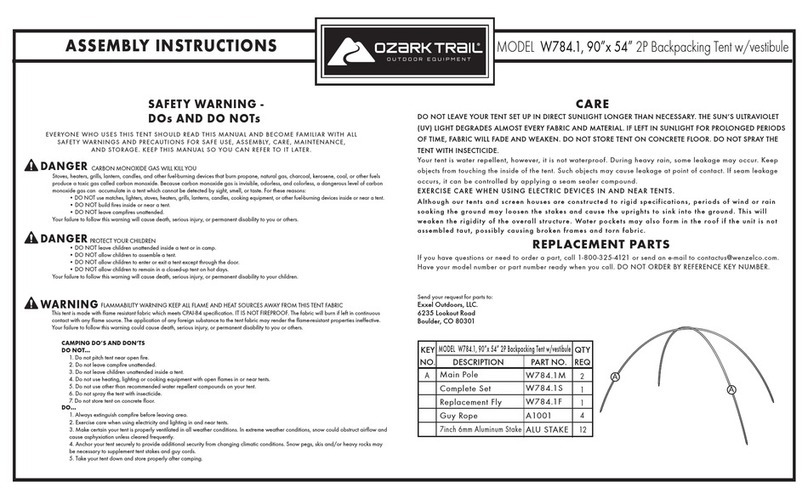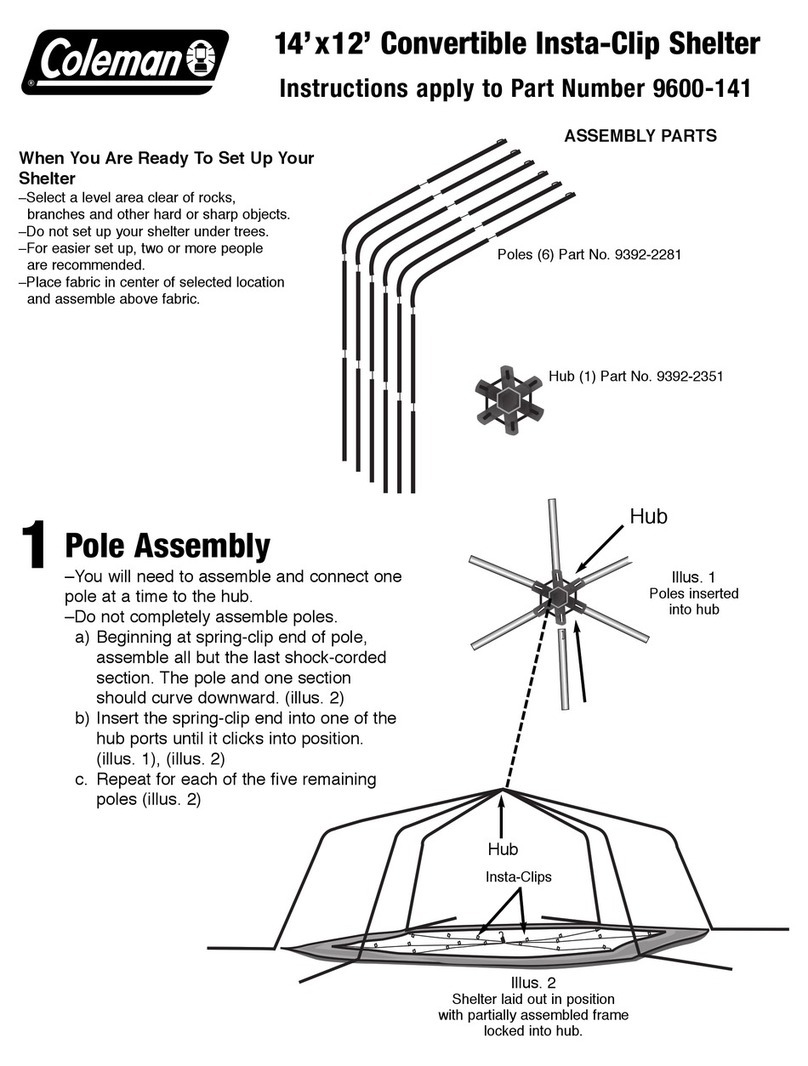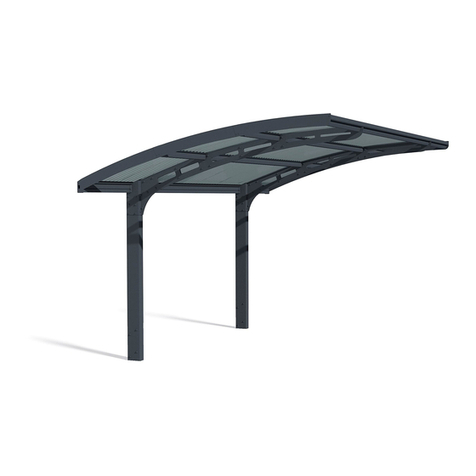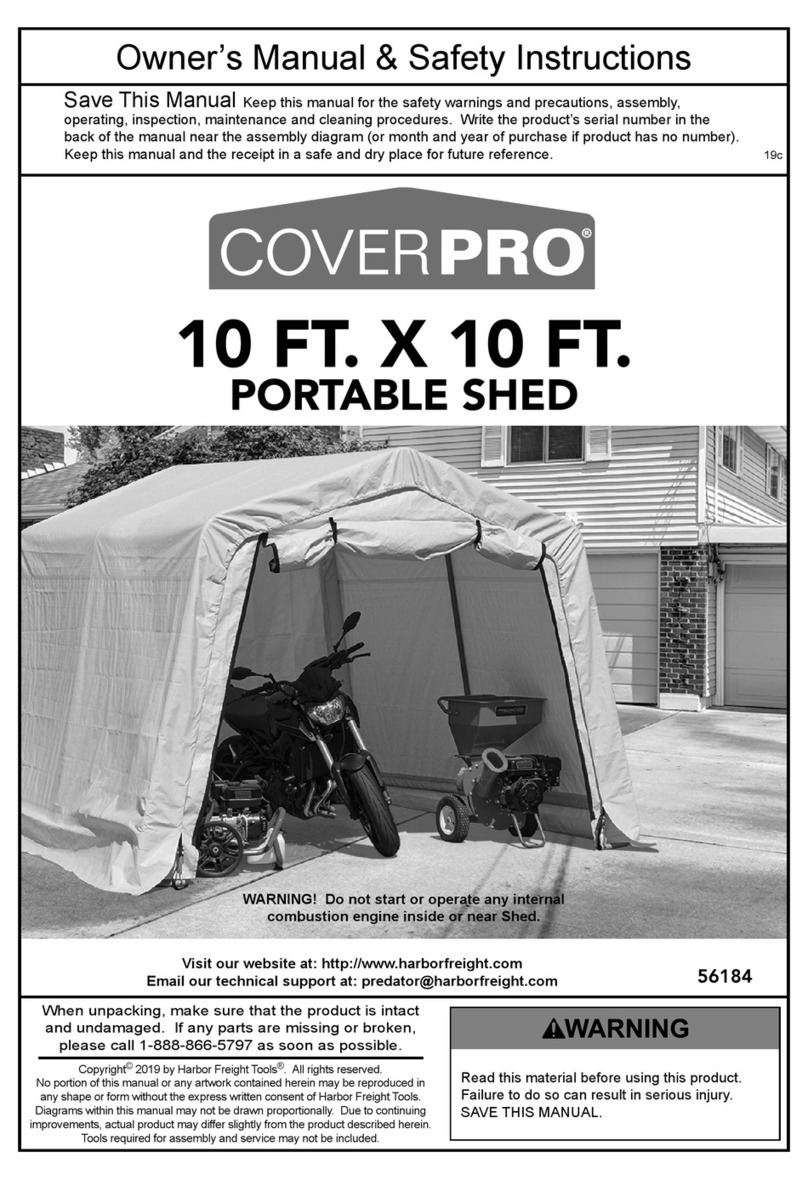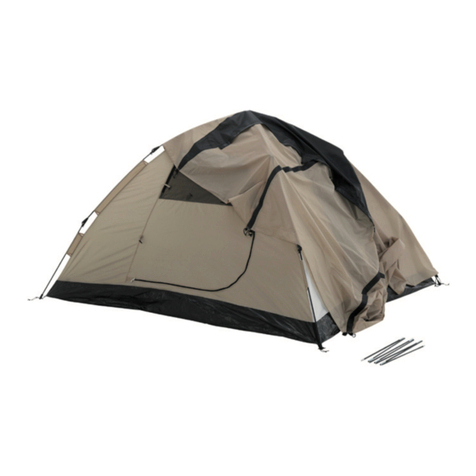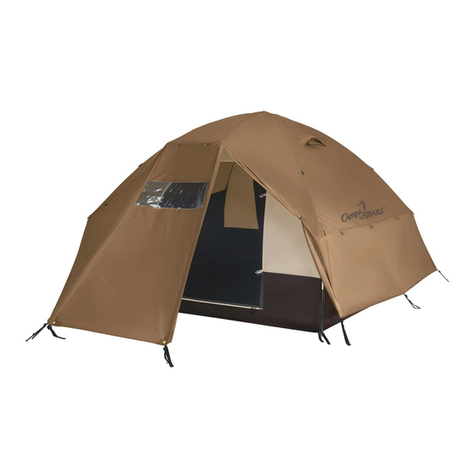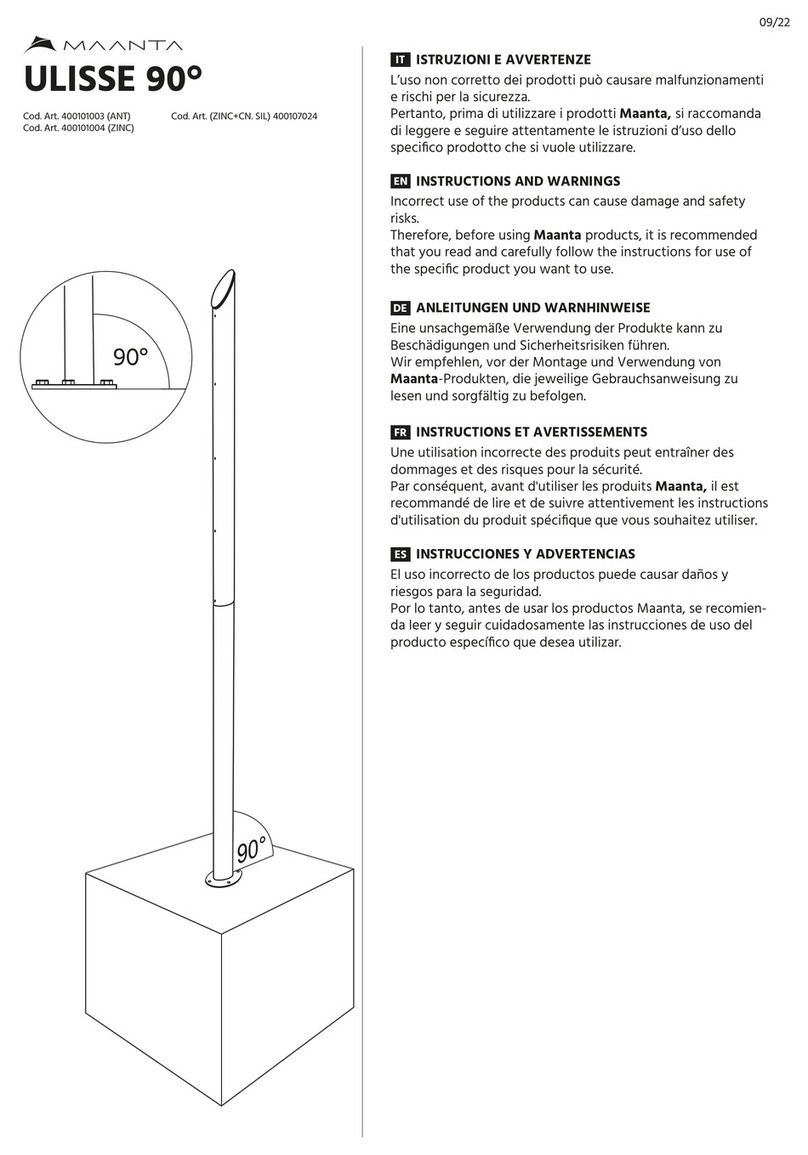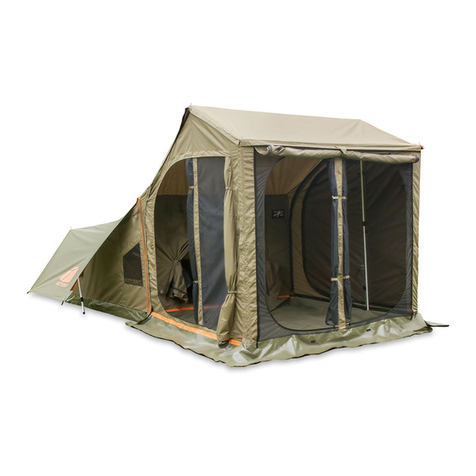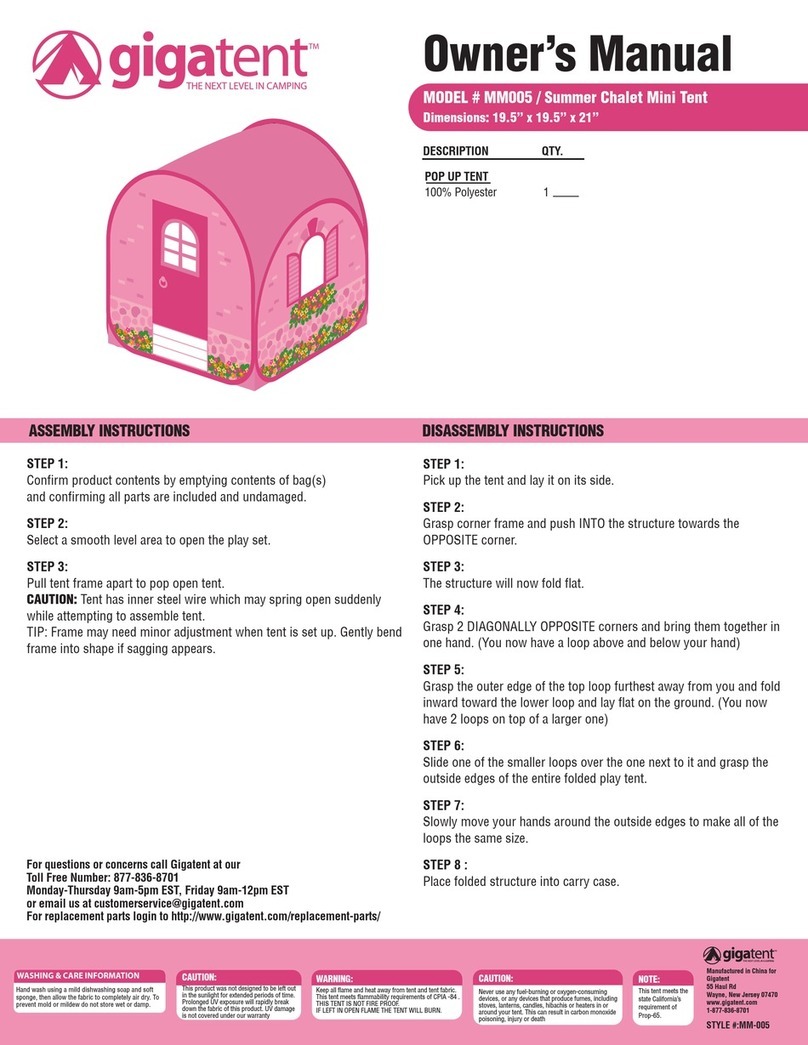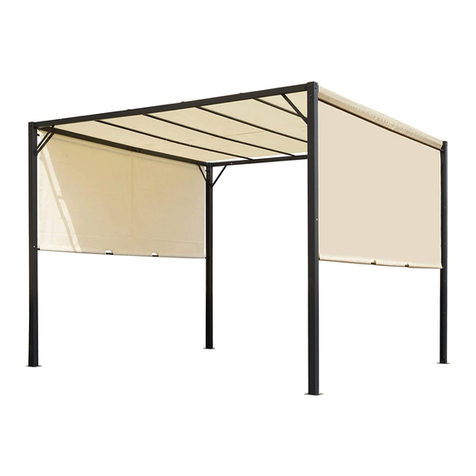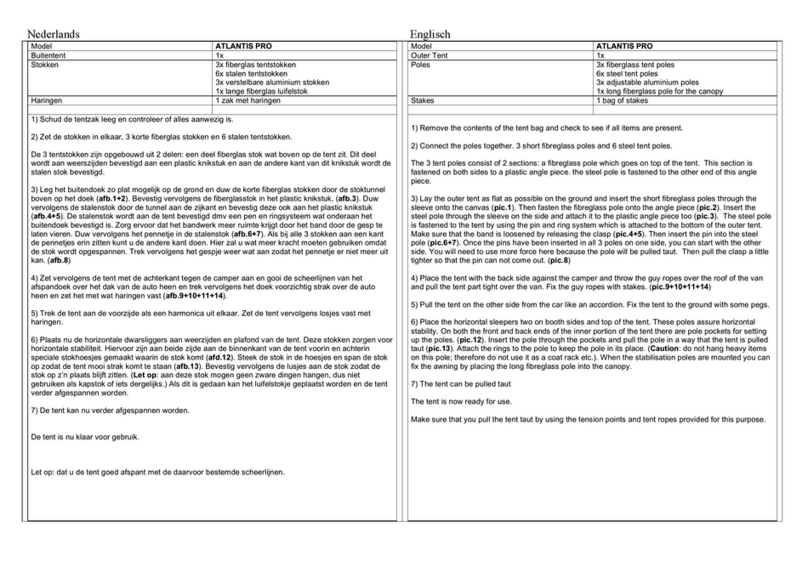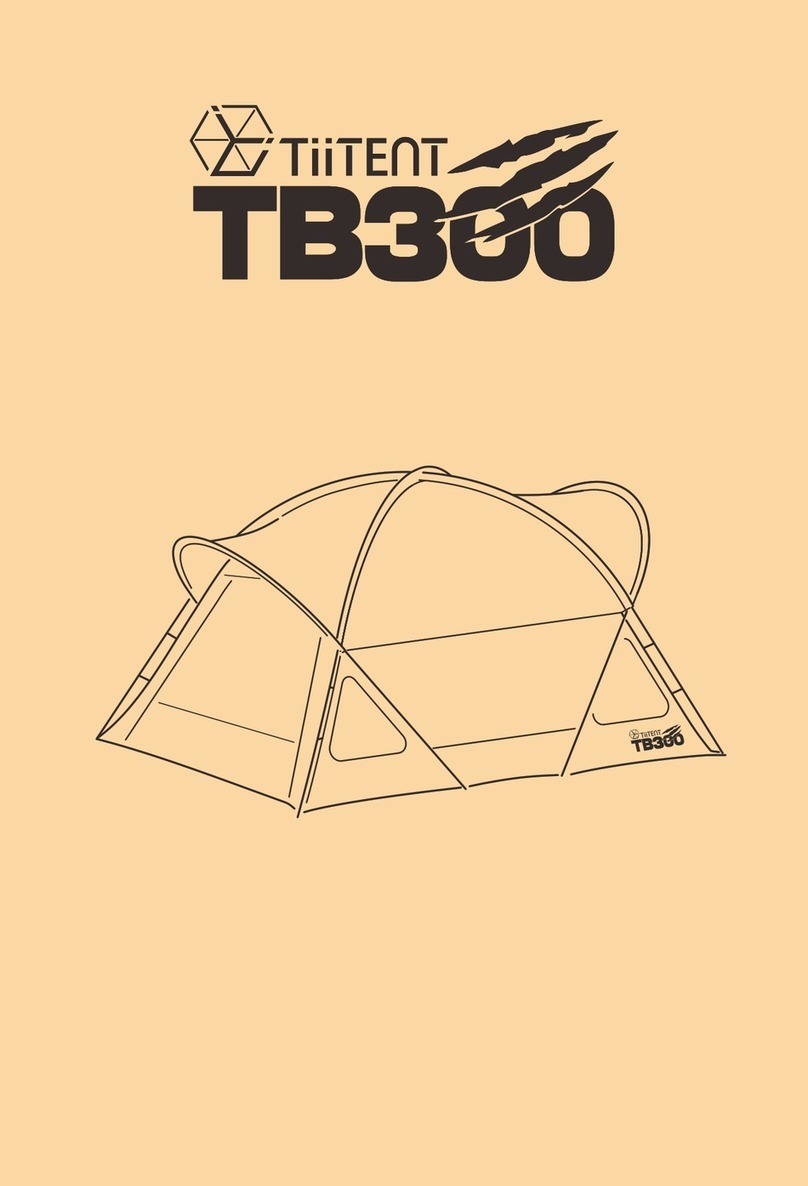
Cubola®Solidare®EN 20-04-2018 4
General information Cubola®Solidare®
Determine the centre-to-centre size per unit
In order to determine the cut sizes, first measure the centre to centre size of each unit. A drawing with dimensions is
shown below.
For a more detailed view, see the cut size diagram and the enclosed cut lists.
Note: Mounting plates extend beyond the width and projection sizes. This is 5 mm for the wall mounting plate and
45 mm for the mounting plate of the post.
Dissimilar units
Note: In case of a connected system with dissimilar units placed in front or alongside one another, the outer size
minus the values stated above are divided over the number of units.
For example: Freestanding model with 2 units connected in width:
Total width = 10000 mm
The total CTC size is then 10000 –110 mm = 9890 mm
If the first unit has a CTC size of 3000 mm, the second unit will be 6890 –3000 = 3890 mm.
Cut sizes
The cut sizes apply to all configurations, including a connected or wall-mounted system. It is based on the CTC size
of each unit. The applicable sizes are listed in the cut size diagram shown on the following page.
HOH diepte = Diepte –110 mm
HOH diepte = Diepte –10 mm
Hart tot wand = HOH diepte –45
Breedte (excl. montageplaten)
HOH breedte totaal = Breedte totaal –110 mm
CTC projection = projection - 10 mm
C to wall = HOH projection –45
Width (excl. sketch plates)
Total CTC width = width - 110 mm
Depth = CTC depth + 110 mm
CTC projection = depth - 110 mm
Supporting beam projection = CTC projection - 110 mm
Height above ground level
Fabric projection=
CTC projection - 110 mm
Guide =
CTC projection - 345 mm
CTC width = width + 110 mm
Supporting beam/beam front = CTC width - 110 mm
Bottom cover = CTC width - 152 mm
Top cover/top cover extension = CTC width - 153 mm
Roller = CTC width –195 mm
Fabric in cassette = CTC width - 252 mm
Front profile = CTC width - 324 mm
Front profile cover = CTC width - 325 mm
Fabric in supporting beam = CTC width - 190 mm
Roller 63 = CTC width - 192 mm
Front profile = CTC width –135 mm

