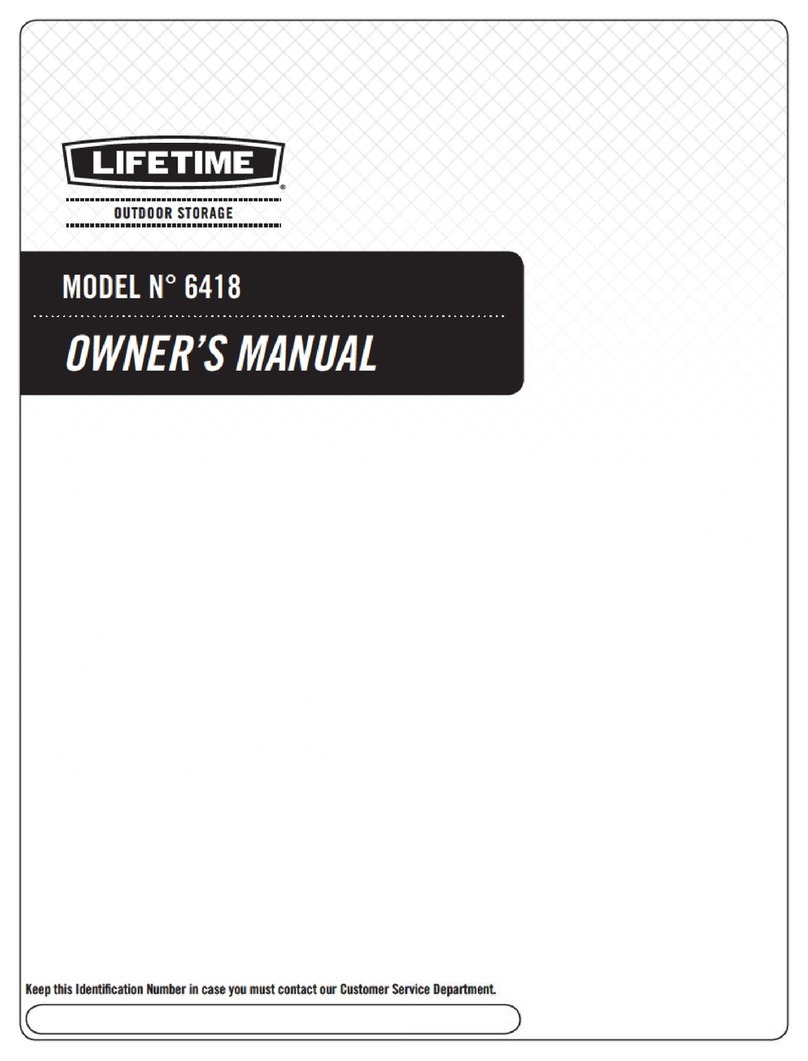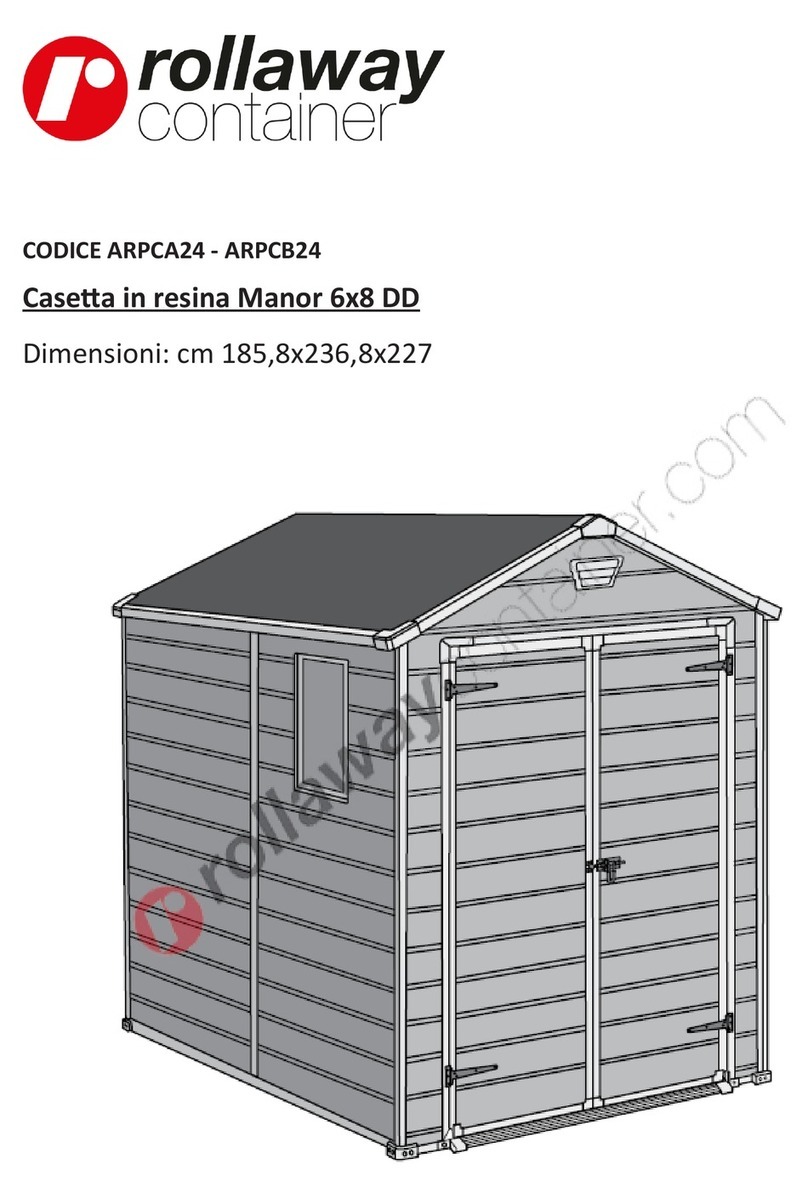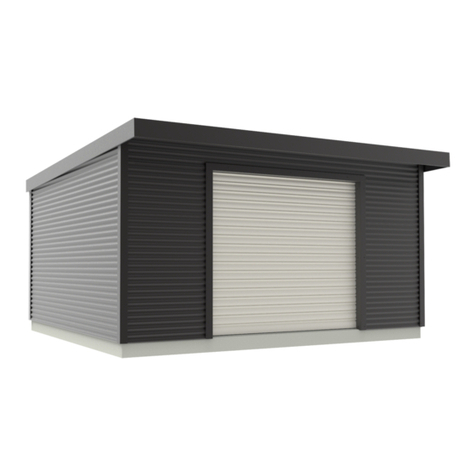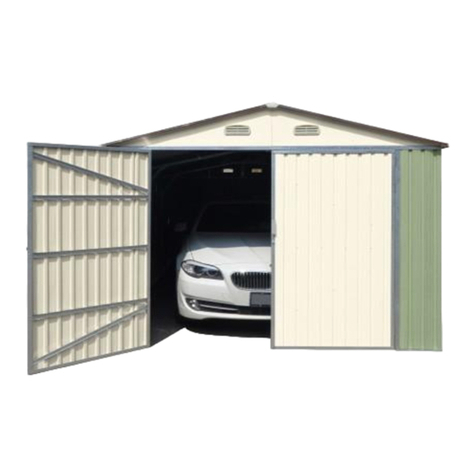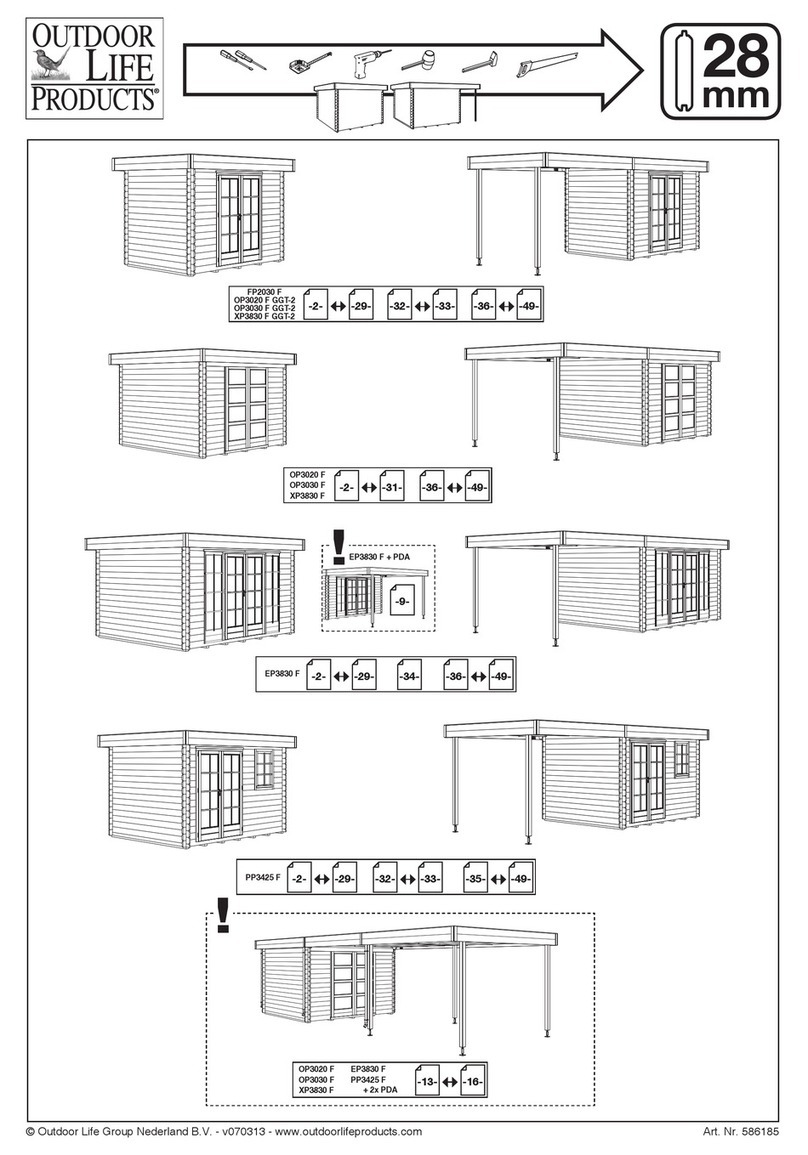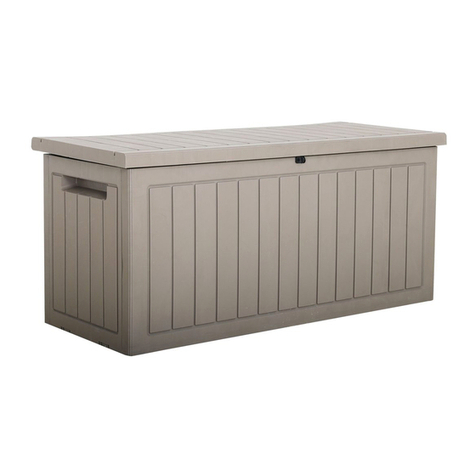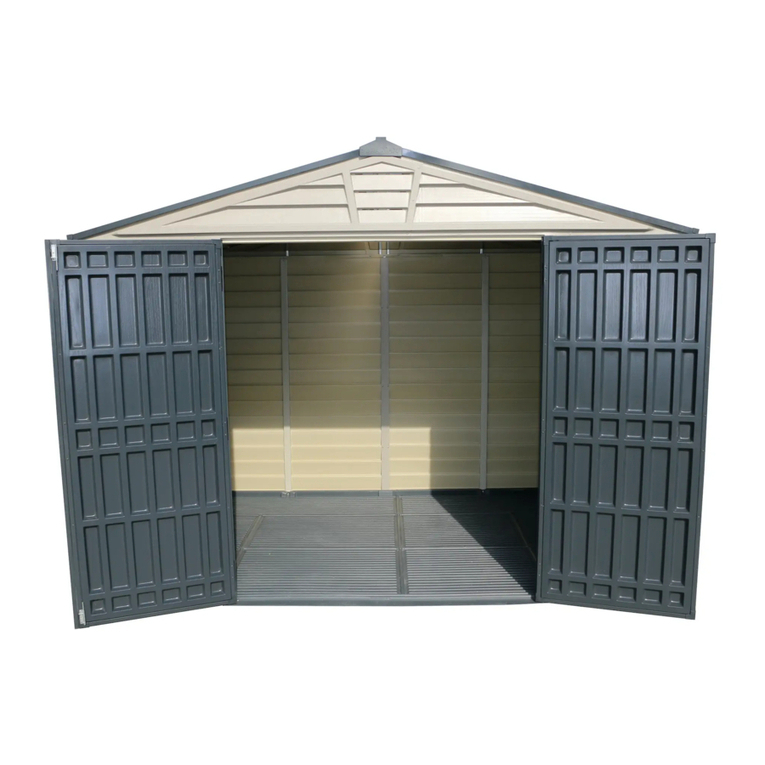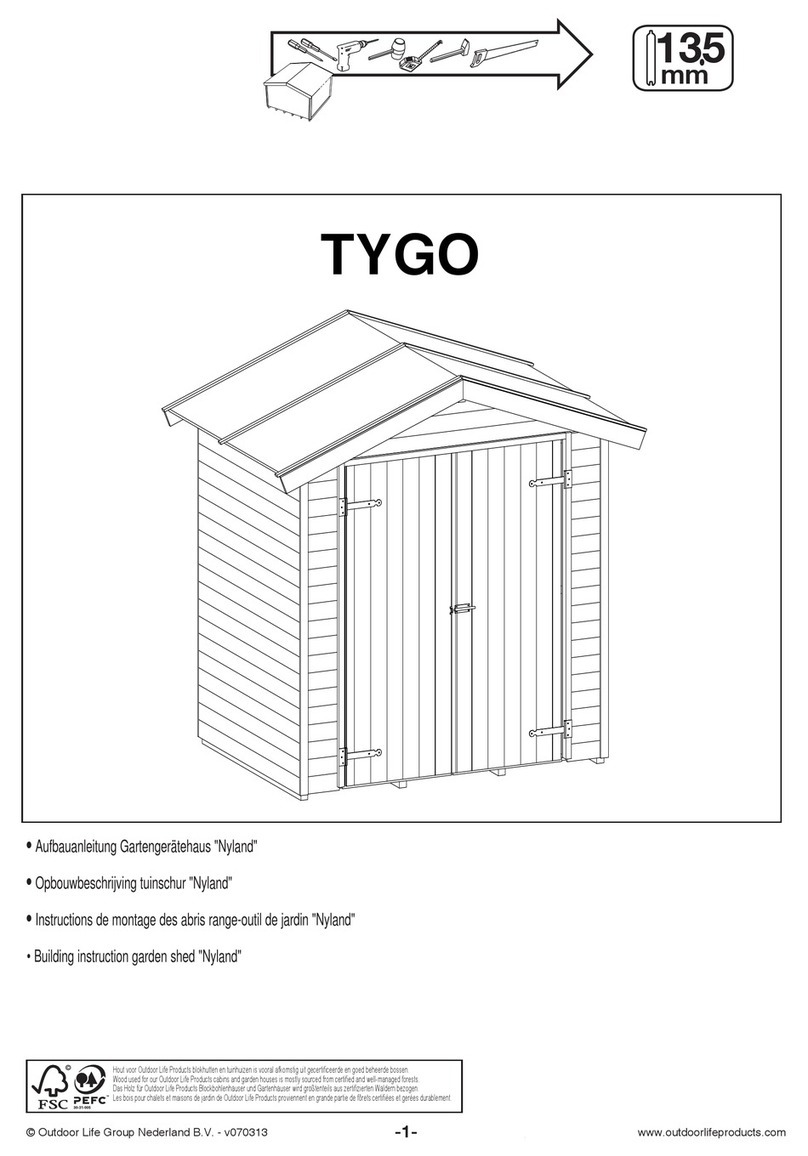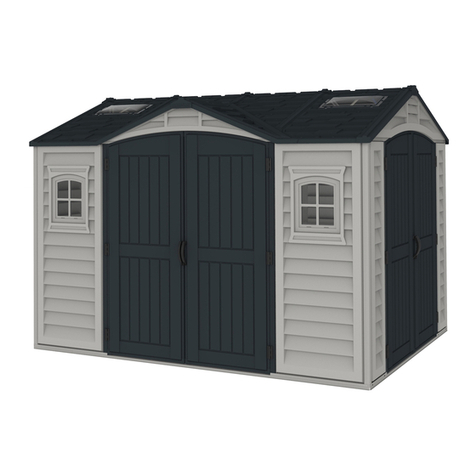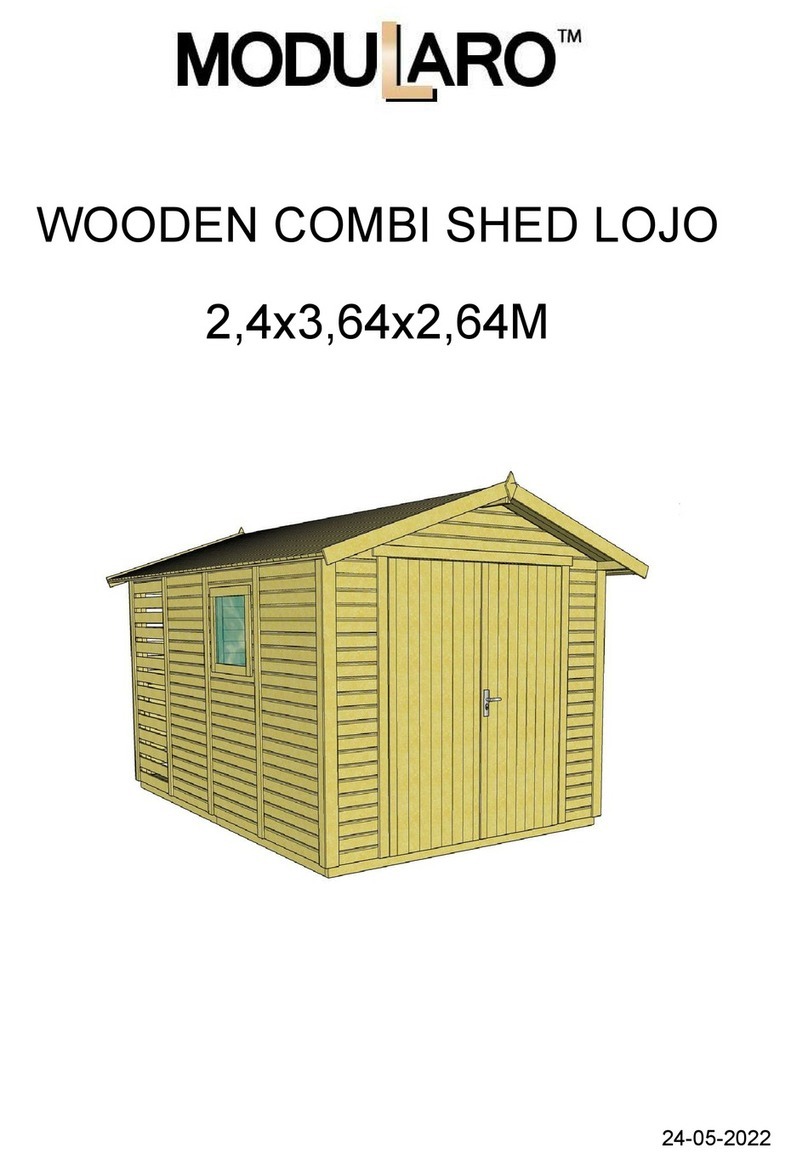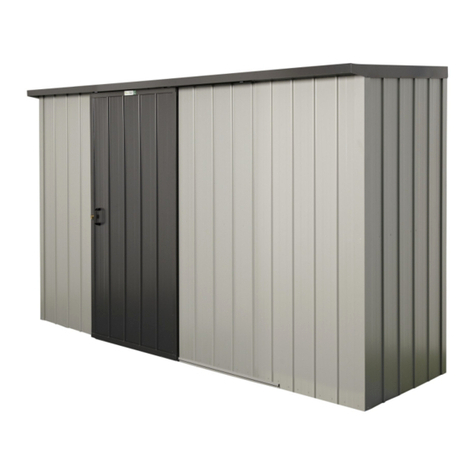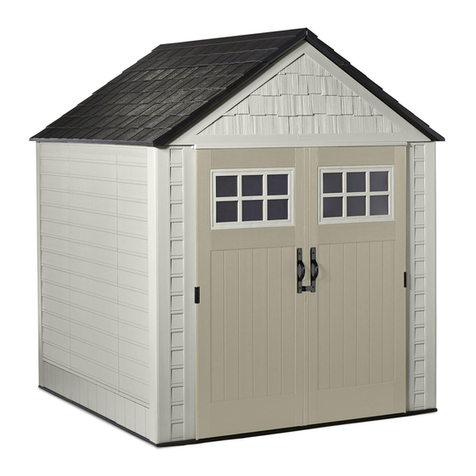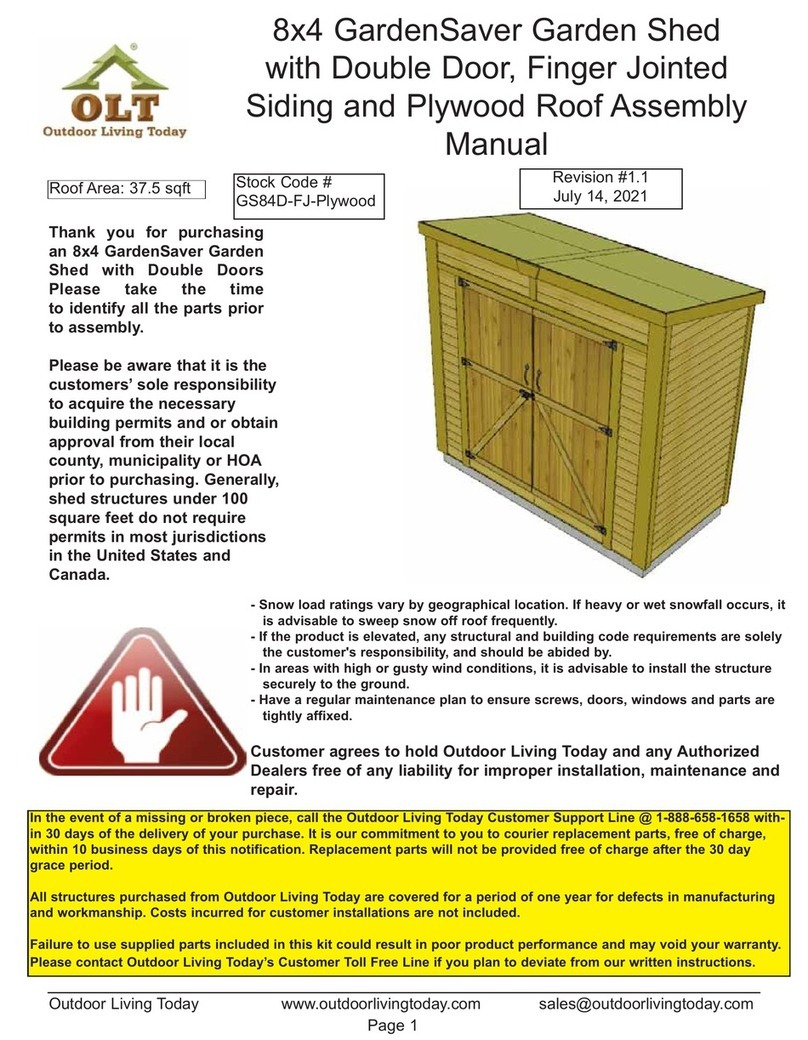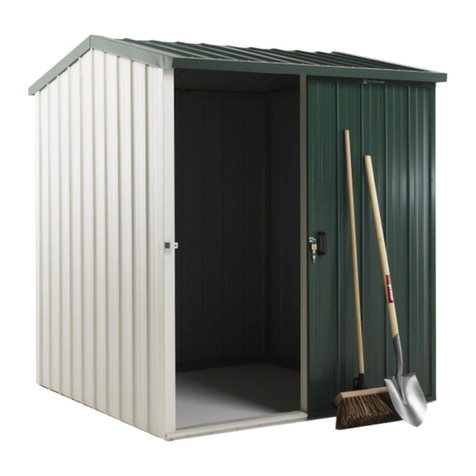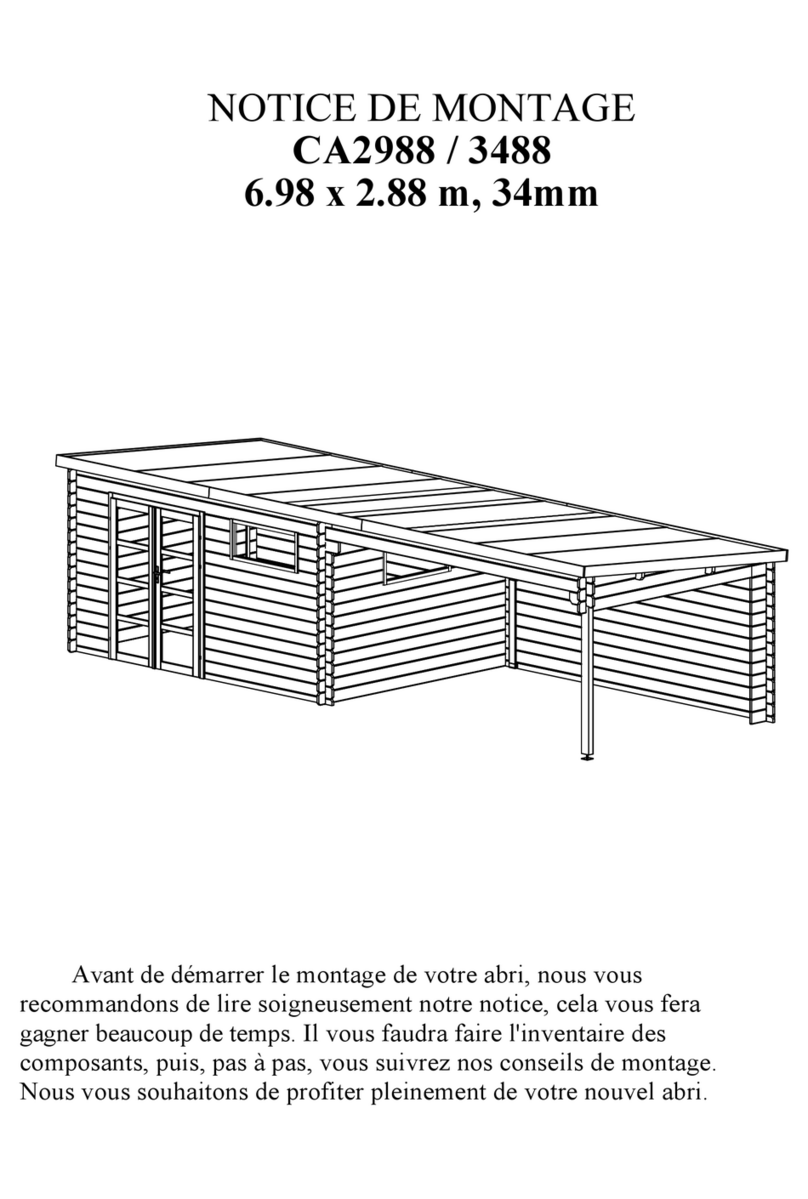
This furniture requires at least 2 people for assembly.
Read this instruction manual prior to assembly to familiarize yourself with the
various steps and hardwares.
sure that no parts are missing or damaged before assembly. Do not destroy or
discard any packaging until you are certain that you have all the necessary parts
for assembly.
Hand tight all hardwares and careful not to over tighten to avoid damaging the
product.
CAUTION
There are small components used in the construction of this product.
Loose items should be kept away from pets and children to avoid a choking
Be sure to assemble this product in a dry and calm day.
DO NOT attempt to assemble the shed in a rainy or windy day to avoid the risk
The shed must be placed and anchored on top of a base that is leveled all
of personal injury and / or damage to the product
WARNING
around. The base can be constructed with treated timber or concrete to prevent
moisture from entering the shed.
If concrete pad is used as a base, make sure there are slops slanted toward the
ATTENTION
Before Installation, you must check building code or contact your local
government authority to determine if building approval is required.
For safety, please keep pets and children away from the assembly area.
Ensure the product is fully assembled before use. If you are missing any
hardware or products, do not use it until you have restored the missing parts.
Note that extra hardwares have been supplied for your convenience.
