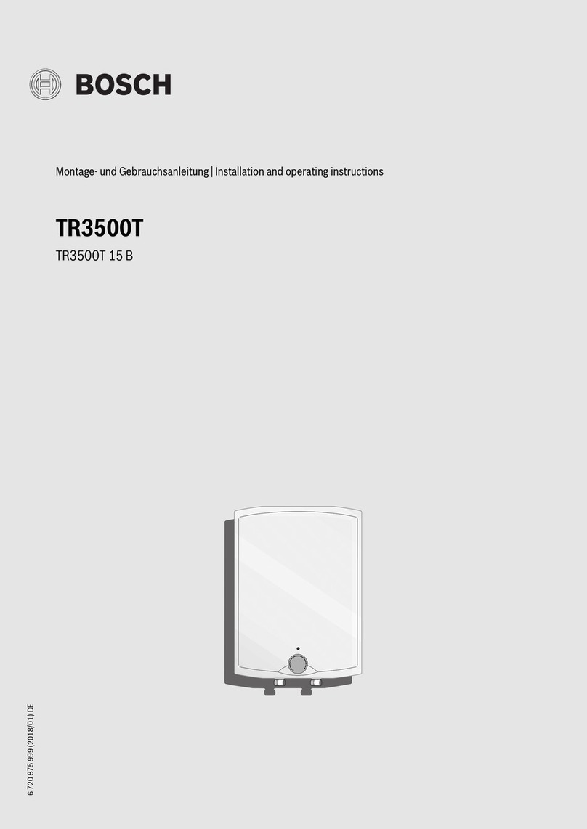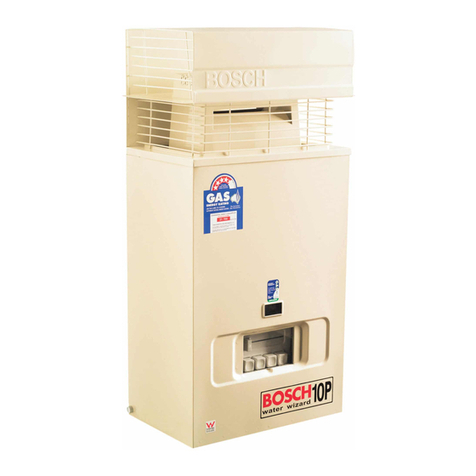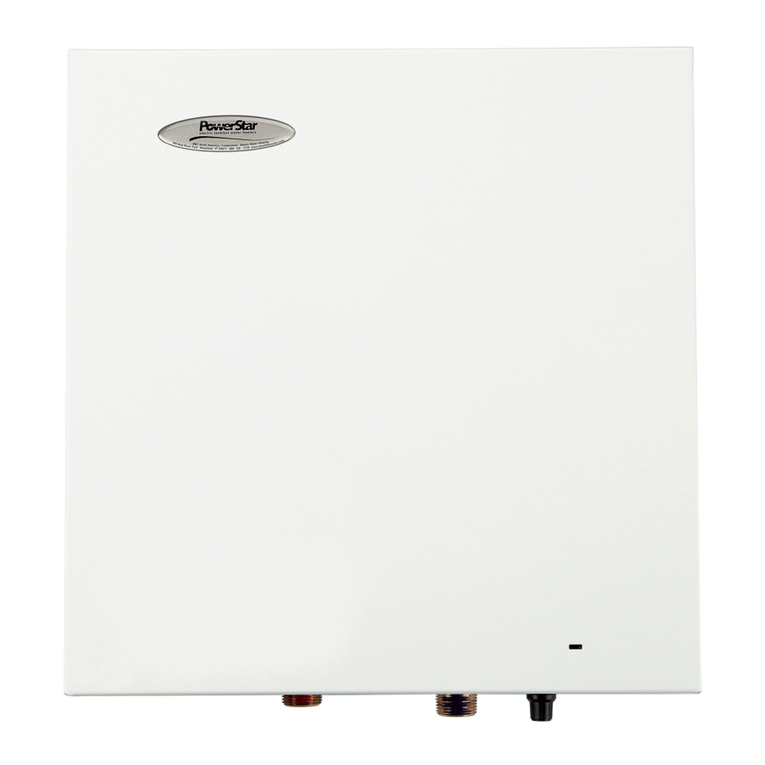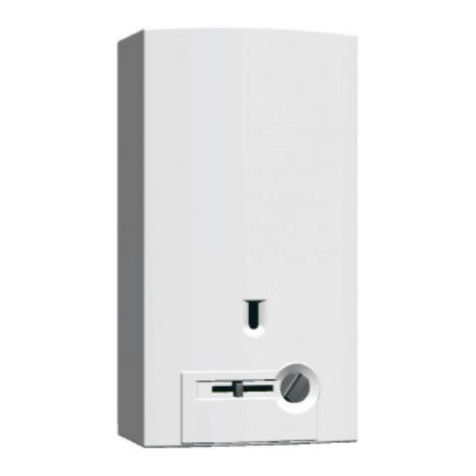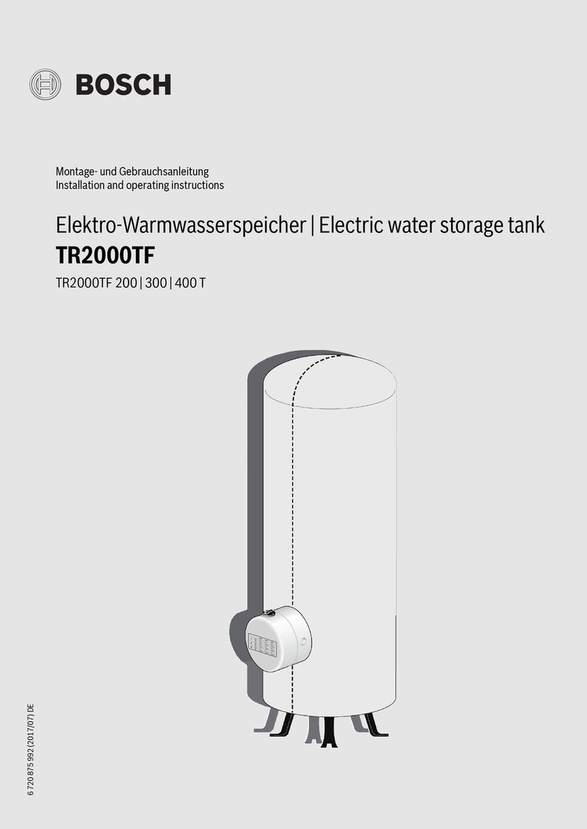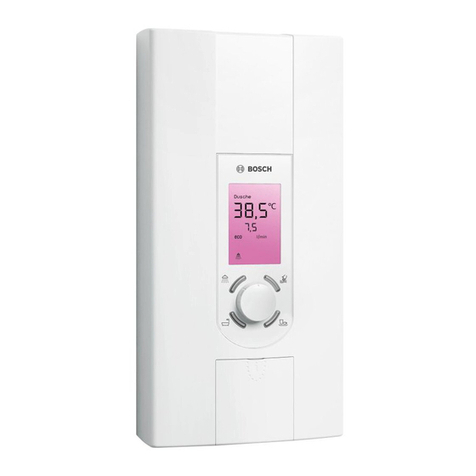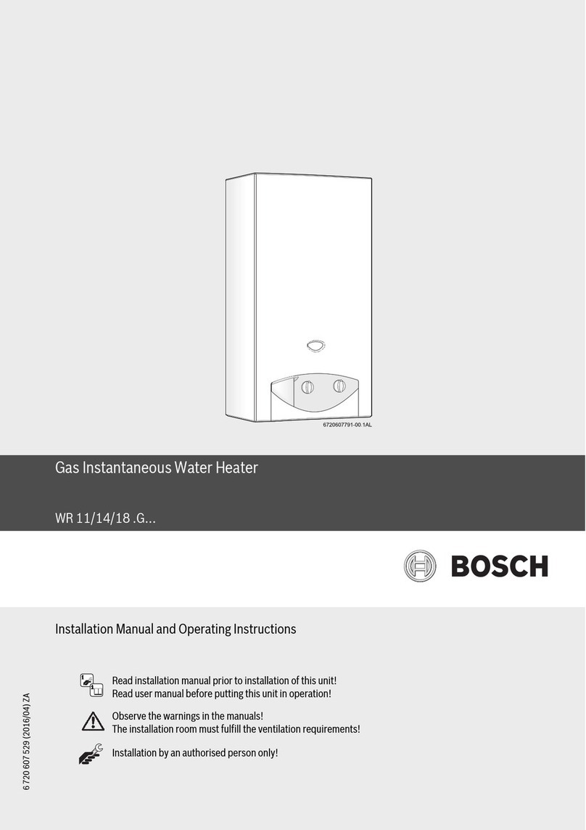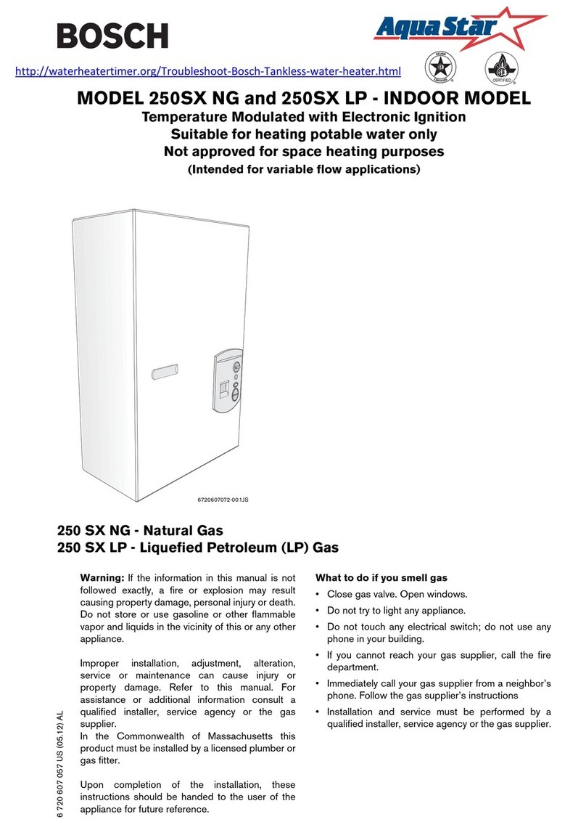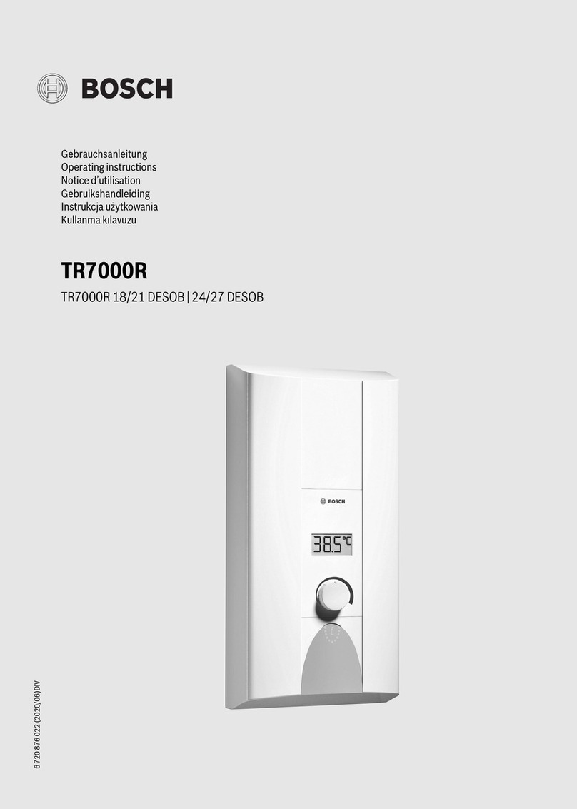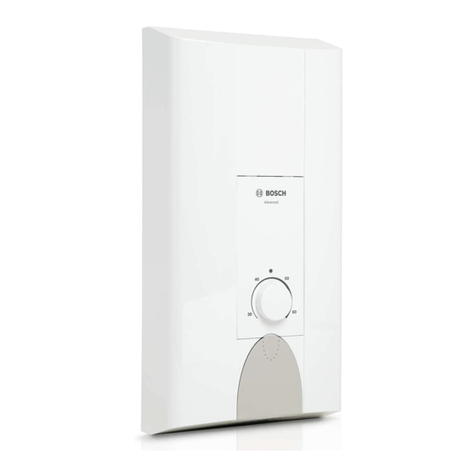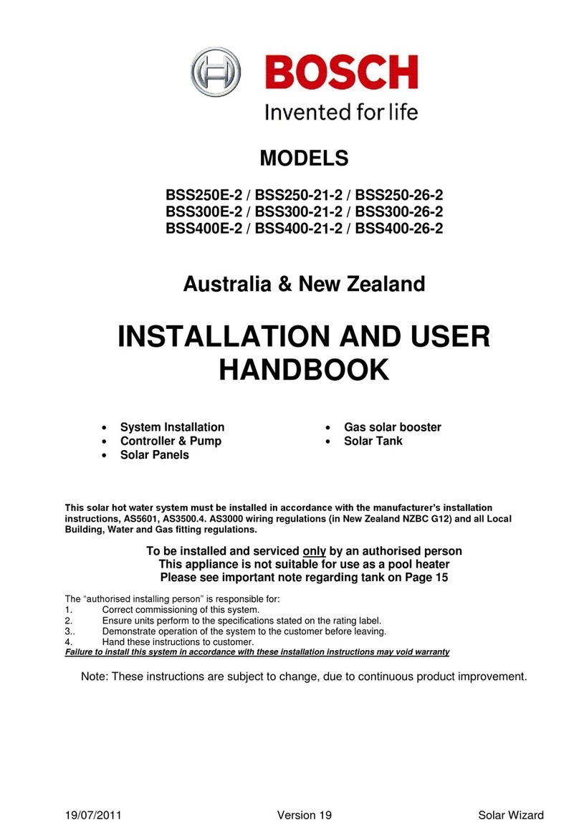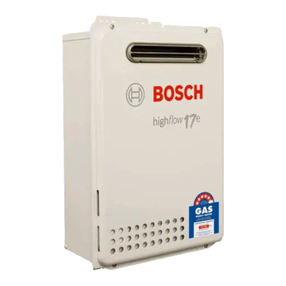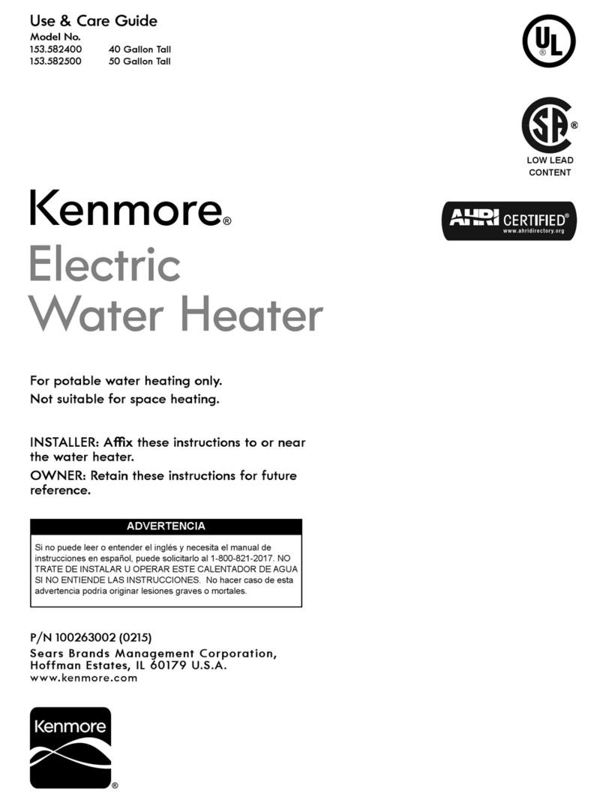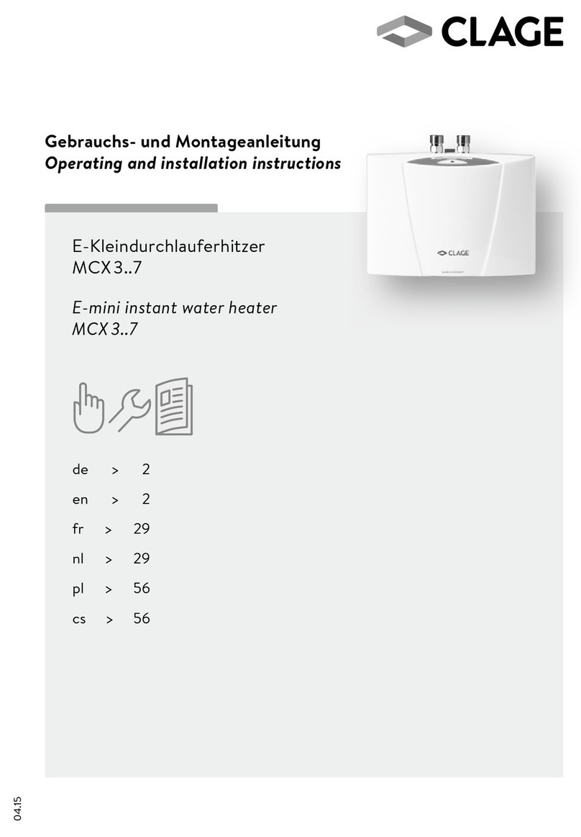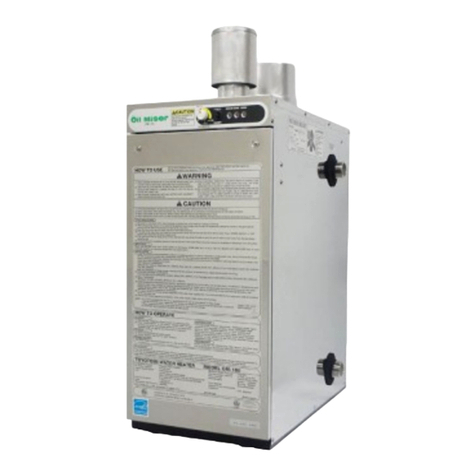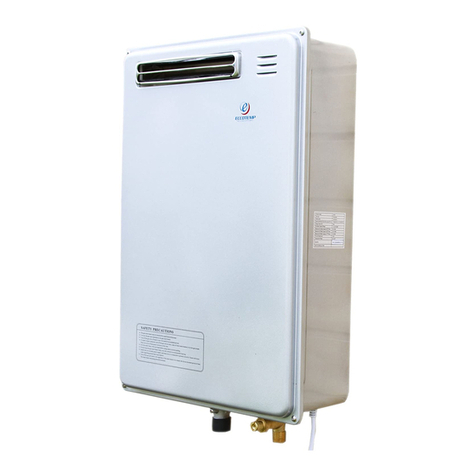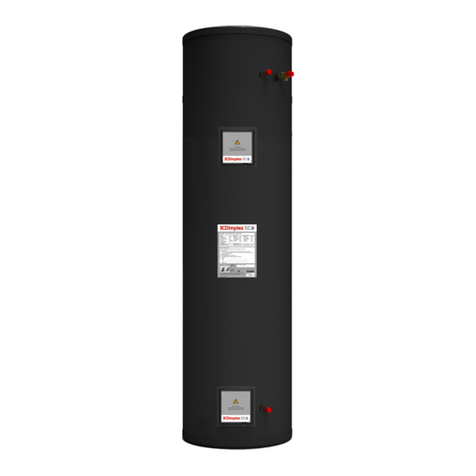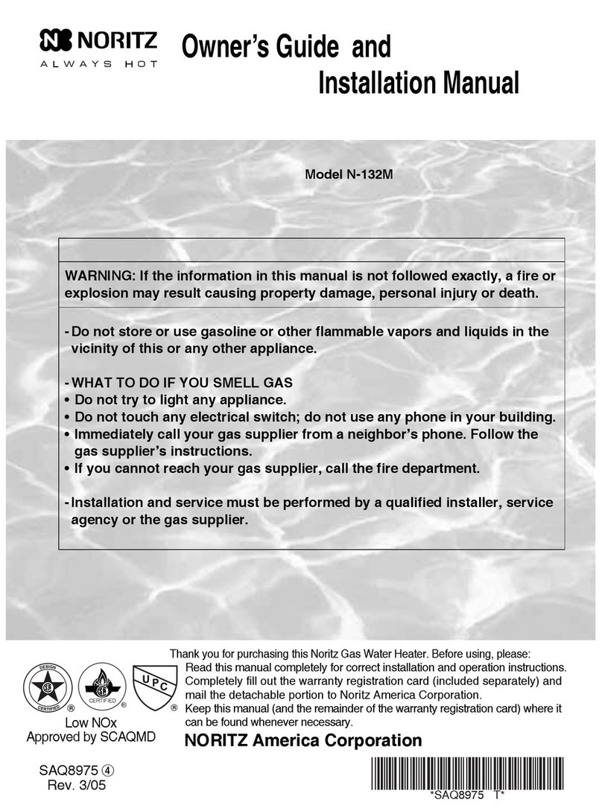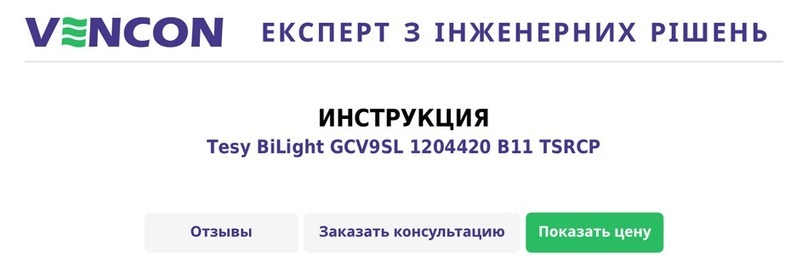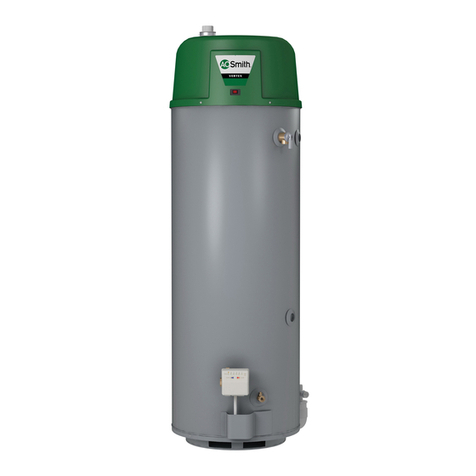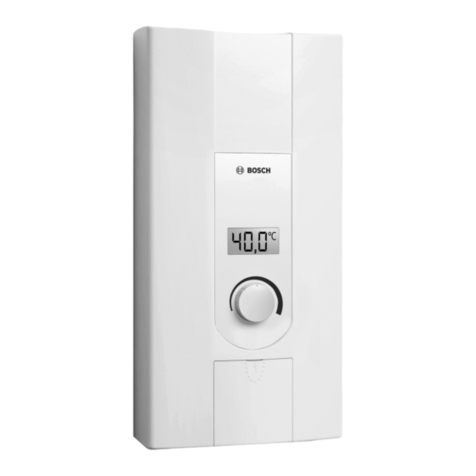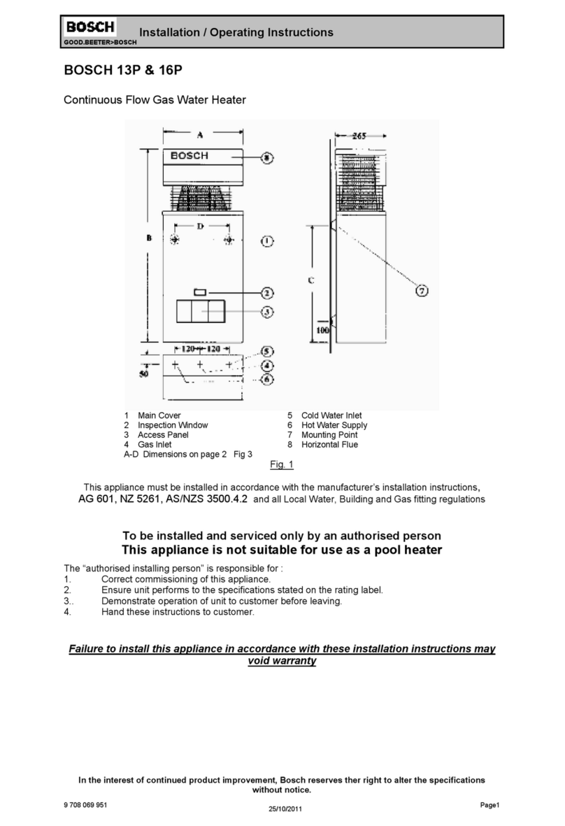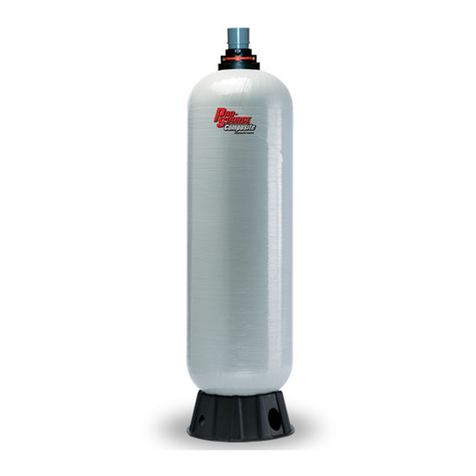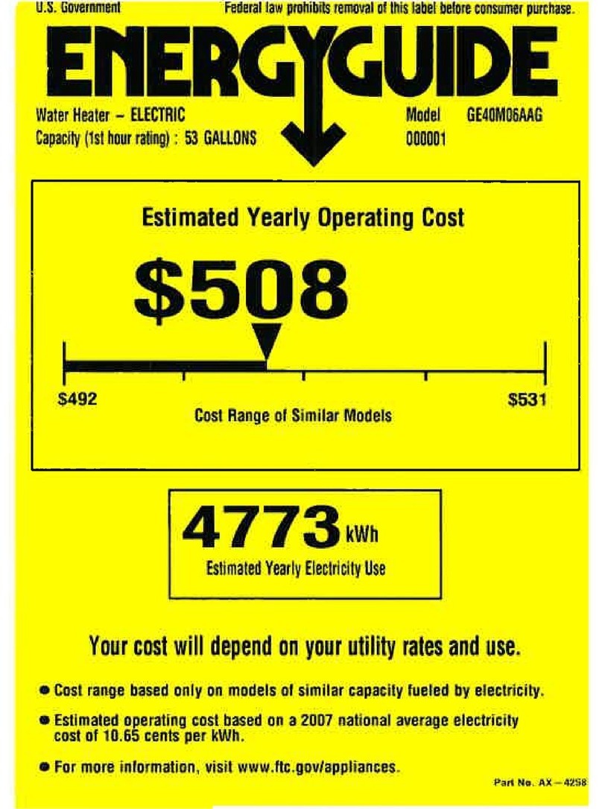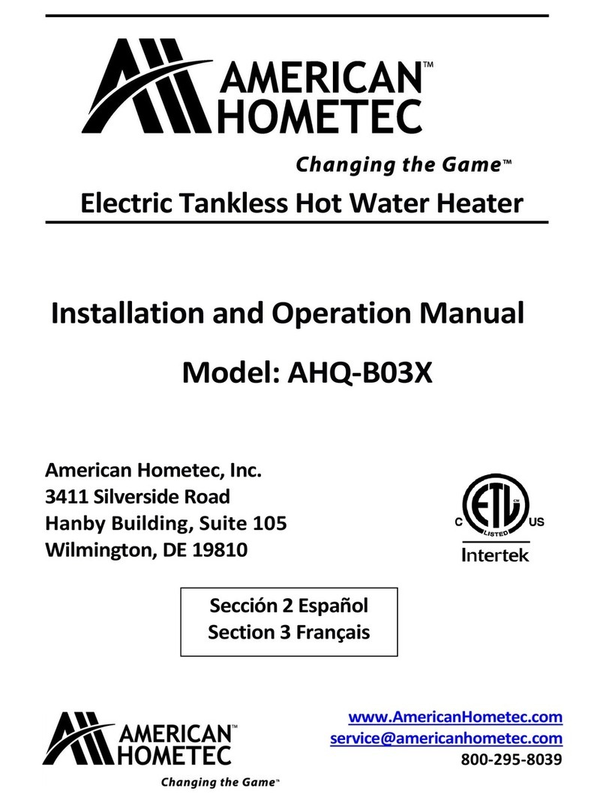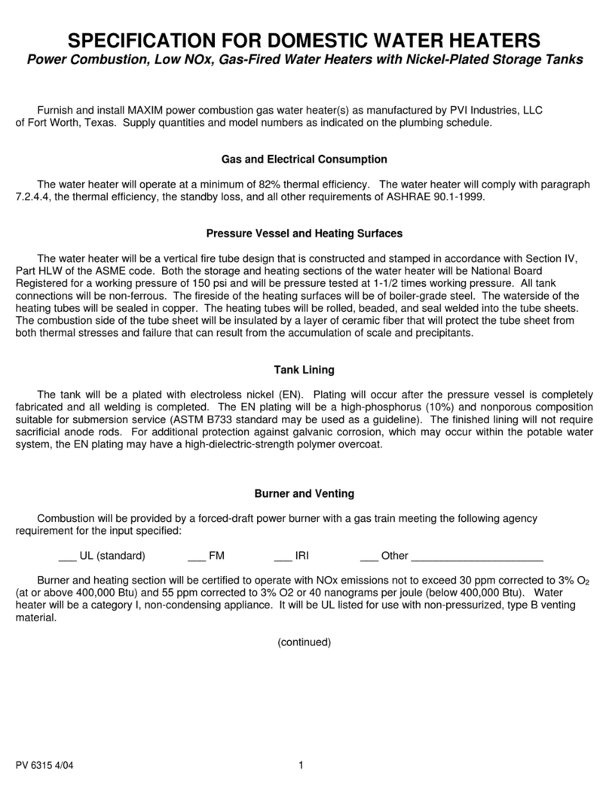86 720 607 026
To check the draft:
Close all doo s and windows to the outside.
Tu n on all appliances that fo ce ai out of the building.
These include all exhaust/ventilation fans, fu naces, clothes
d ye s, wood bu ning stoves, etc.
Open all doo s between the 425 HN and these othe
appliances.
With the cont ol knob set fully clockwise and st ong hot
wate flow ate, un the unit fo at least 10 minutes. The
425 HN is equipped with a Flue Gas Senso ; it’s mounted
on the ight side of the d aft dive te (Flue Gas Senso #34
on page 17). If the main bu ne s shut off du ing this test it
is because the Flue Gas Senso has detected inadequate
venting. This is a se ious health haza d and must be co ected.
Poo venting can esult in soot building up inside the heate ,
ove heating of the heate and f eezing of the heat exchange
in a f eezing envi onment, which is all a esult of negative
ai flow. Additional combustion ai and/o imp oved venting
will be necessa y to co ect this.
WARNING
Note: The bu ne s of an instantaneous “on demand” wate
heate such as the 425 HN a e only on at the time that hot
wate is actually being used, the vent pipe is the efo e cold
except fo the sho t du ations when hot wate is being used,
it is the efo e ve y impo tant that the venting and ai supply
be adequate to p ovide a good positive d aft as soon as the
bu ne s tu n on.
The 425 HN instantaneous wate heate s have built-in d aft
dive te s and a e designed fo indoo installation only. The
MASONRY CHIMNEYS
Gas vent
Vent
connecto
Establish a one foot
rise before any elbows
Listed vent cap
Figure C
MASONRY CHIMNEY: Mason y chimneys shall be built and
installed in acco dance with NFPS 211 o local codes. A
minimum 5” diamete gas vent pipe (metal double wall Type
B), o an app oved clay flue line o a listed chimney lining
system must be used when venting into a natu ally d afting,
inte nal mason y chimney. 6 inch is equi ed in elevations
g eate than 2000 feet, see Fig. 4. Local codes may equi e
the use of both gas vent and an app oved lining system
when venting into a mason y chimney. The Commonwealth
of Massachusetts equi es the use of a listed line . Lining
systems include app oved clay flue lining, a listed chimney
lining system o othe app oved mate ial that will esist
co osion, e osion, softening, o c acking f om exhaust flue
gases at tempe atu es up to 1800 deg ees F. The lining
system must be listed fo use with natu ally d afting, d aft
hood equipped gas appliances. Follow local codes and efe
to NFGC 54 and NFPA 58.
When connecting the water heater to a masonry chimney
the following connector guidelines must be followed for
safe and proper operation: An app oved gas vent connecto
must be attached to the top of the wate heate and ise
ve tically at least 12” befo e ente ing into an app oved gas
vent connecto elbow. Any gas vent section that is g eate
than 45 deg ees f om the ve tical is conside ed ho izontal.
If a ho izontal vent connecto is to be used to connect the
ve tical gas vent connecto on the top of the wate heate
to the mason y chimney, that app oved ho izontal gas vent
connecto must be kept as sho t as possible and must be
sloped upwa ds at least ¼” pe foot of its length. This
connecto must be suppo ted th oughout its ho izontal length.
This ho izontal gas vent connection may be no g eate than
75% of the total ve tical gas flue vent within the chimney.
Also, an app oved thimble o colla must be used when
penet ating a mason y chimney.
A) Existing INTERIOR Masonry Chimney
The metal gas vent pipe should be pe manently mounted
inside the mason y chimney. Double wall Type B gas vent is
ecommended. The mason y chimney may have to be tile
o metal lined befo e the inse tion of the gas vent pipe;
check local codes fo cla ification. The lining mate ial must
be listed fo use only with natu ally d afting, d aft hood
equipped gas appliances. Follow manufactu es inst uctions
fo installation of listed lining mate ial. You may not vent any
othe fuel bu ning appliances into any f ee space emaining
in the chimney. The minimum ve tical gas vent length within
the mason y chimney should be no less than 5 ft (1.5 m);
the vent te minato should extend at least 3 feet (0.9 m)
above whe e the chimney meets the oofline and at least 2
feet (0.6 m) highe than any ve tical wall o simila obst uction
within 10 feet (3.1 m). The top of the gas vent should have
an app oved vent te minato . See Figu e C.
B) Tile Lined INTERIOR Masonry Chimney
The mason y chimney must have an app oved line , ce amic
tile, clay o metal. The mason y chimney must be able to
accommodate the spent fuel gasses; consult a venting
HVAC cont acto fo chimney capacity. A common venting
like-fuel appliance into this lined mason y chimney is
pe missible. The chimney’s diamete must be la ge enough
to adequately d aft the spent fuel gasses. A venting HVAC
cont acto will be equi ed to spec a chimney system. The
minimum ve tical chimney length should be no less than 5
ft (1.5 m); the te mination point should extend at least 3
feet (0.9 m) above whe e the chimney meets the oofline
and at least 2 feet (0.6 m) highe than any ve tical wall o
simila obst uction within 10 feet (3.1 m). See Figu e C.
C) EXTERIOR masonry Chimney
Refe to the National Fuel Gas Code and consult a local
venting HVAC cont acto .

