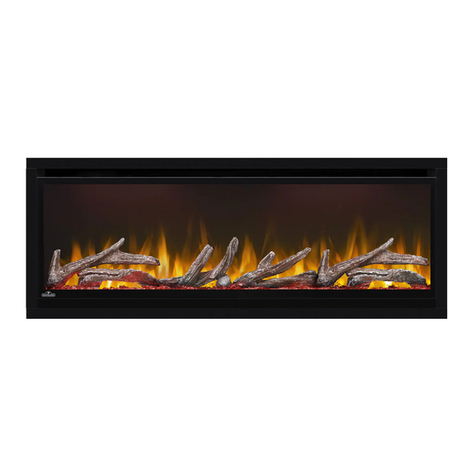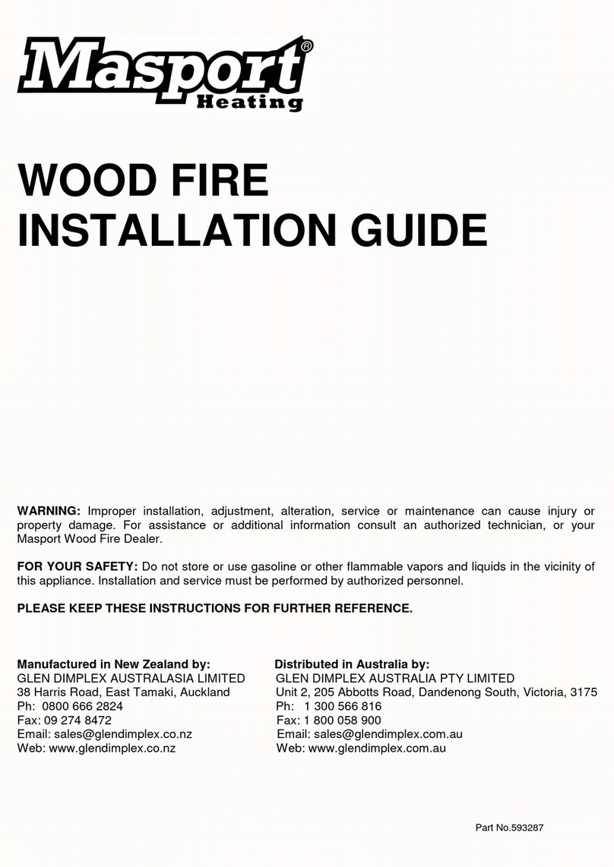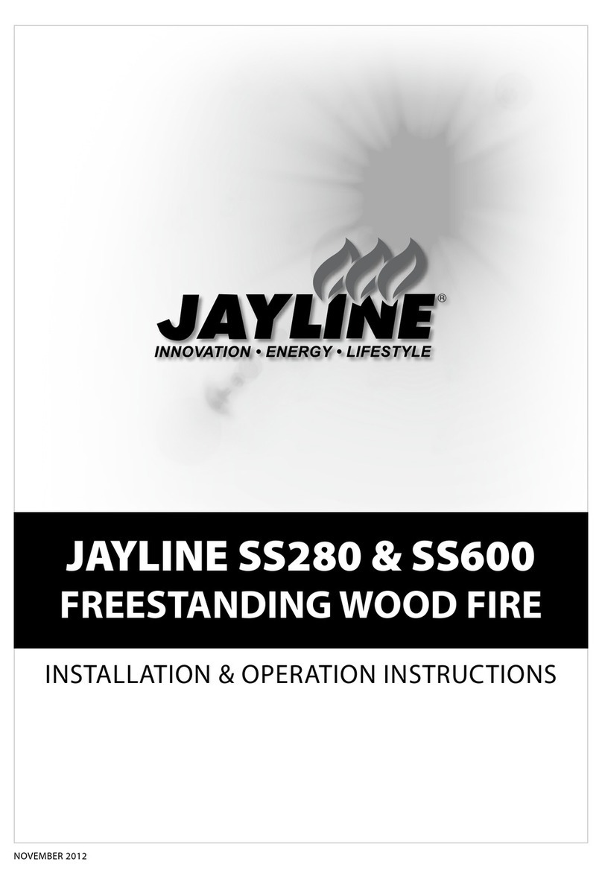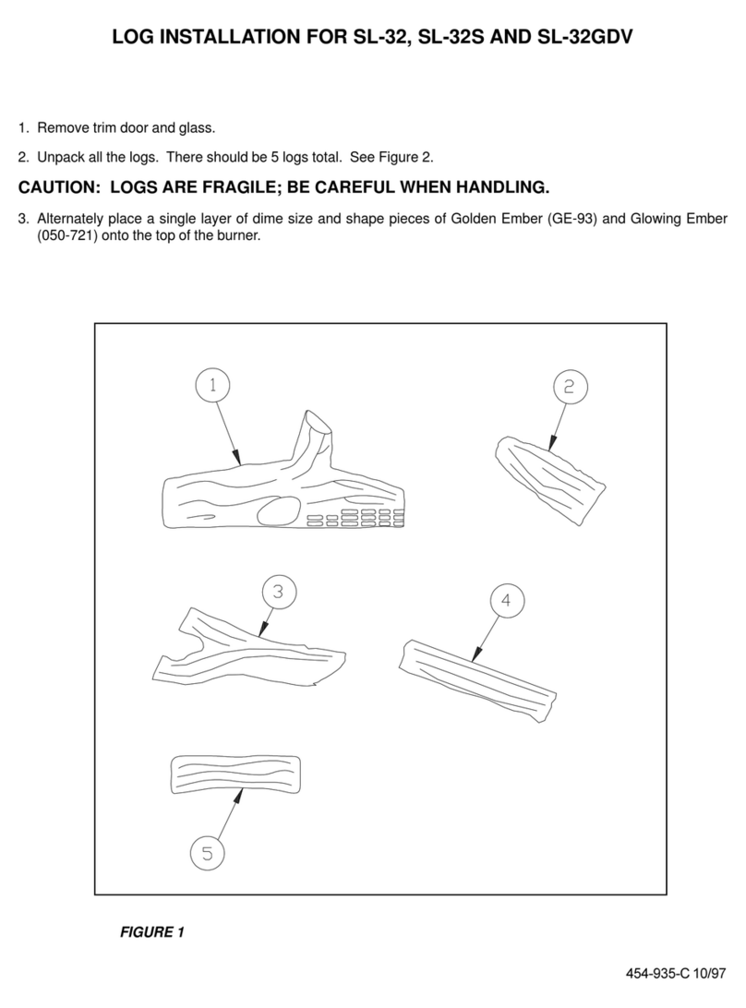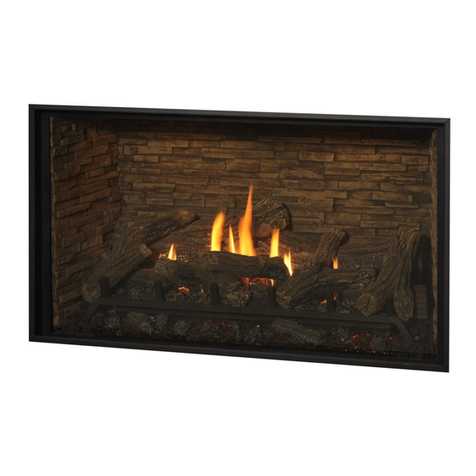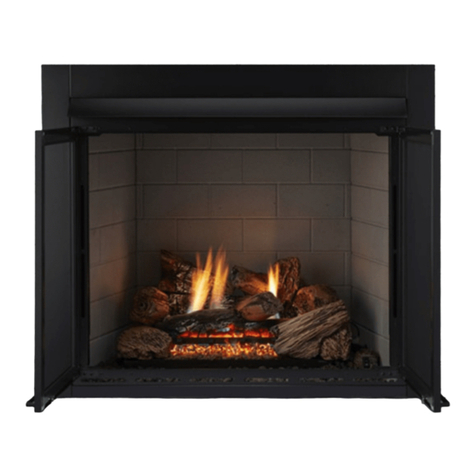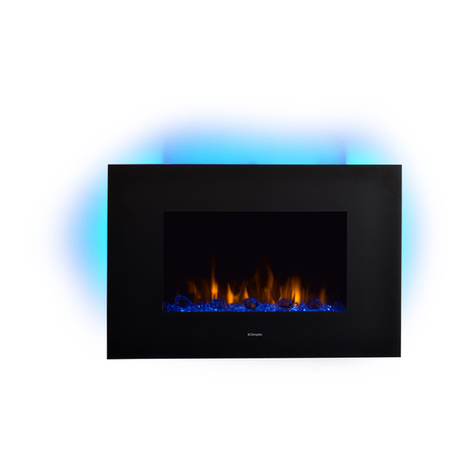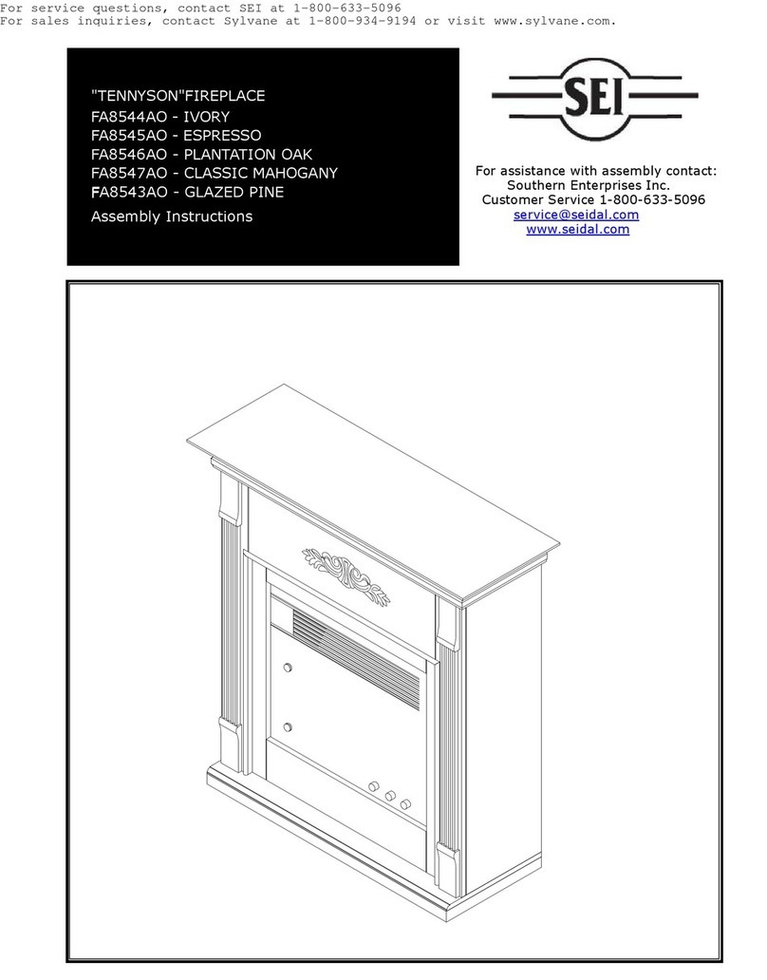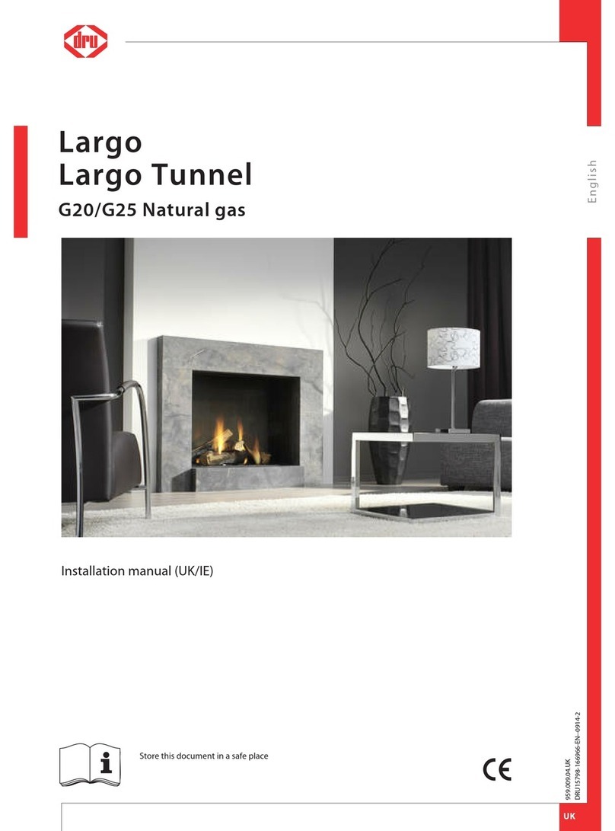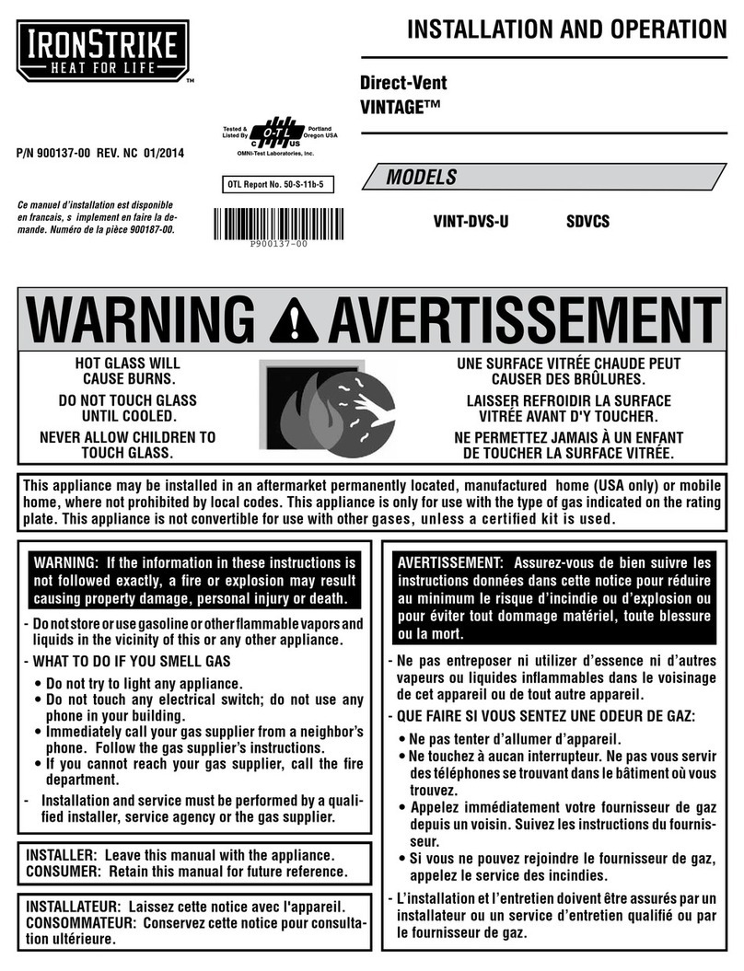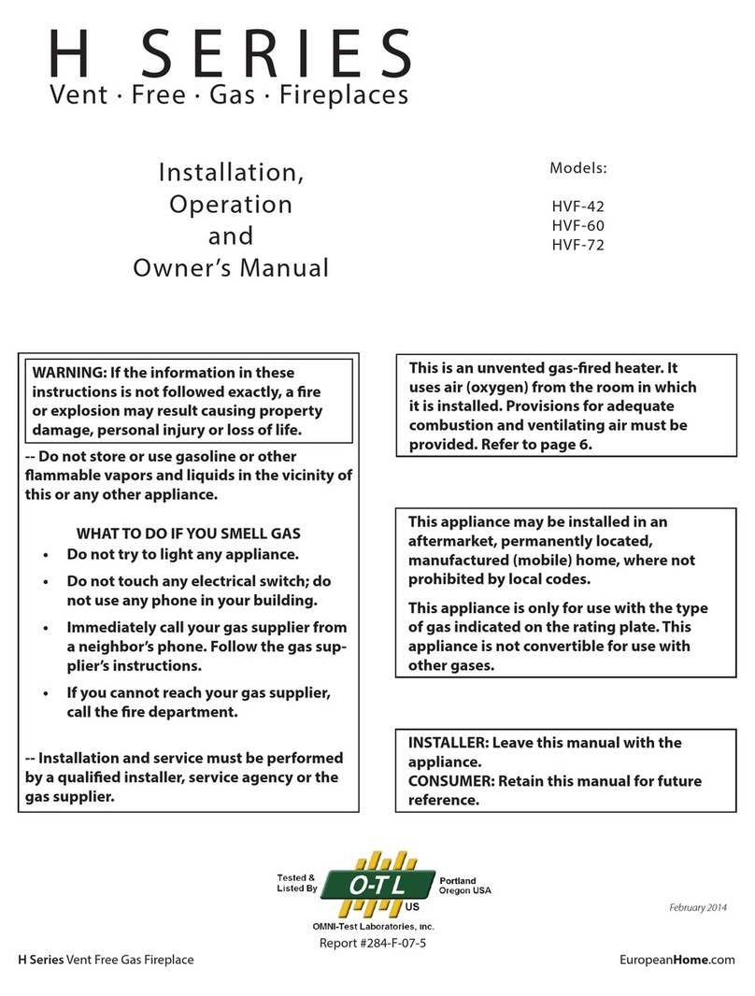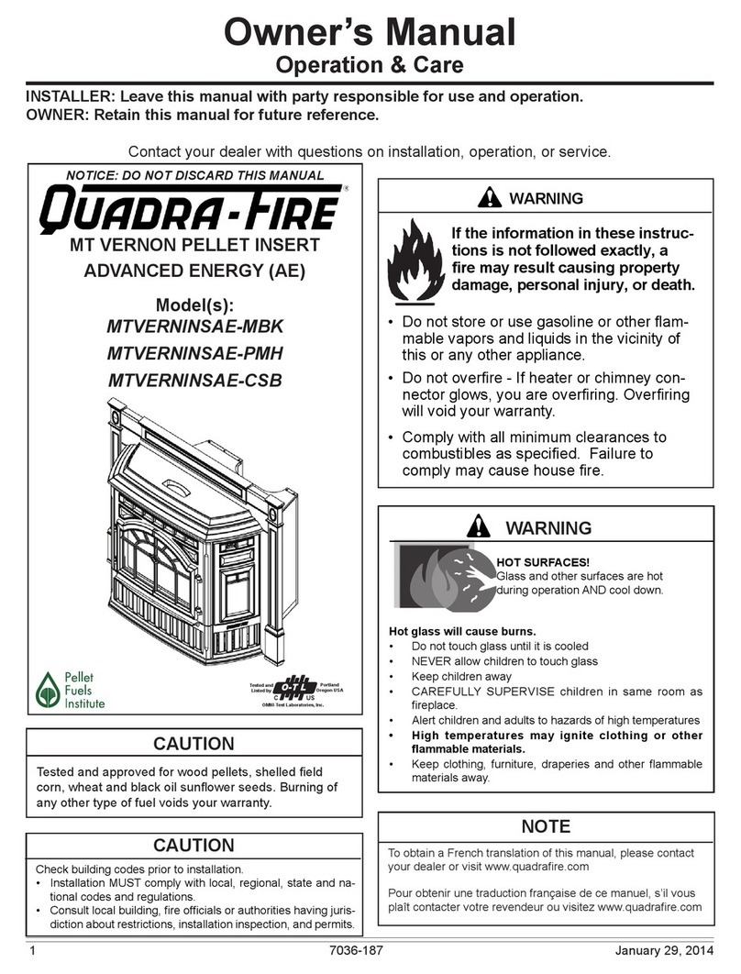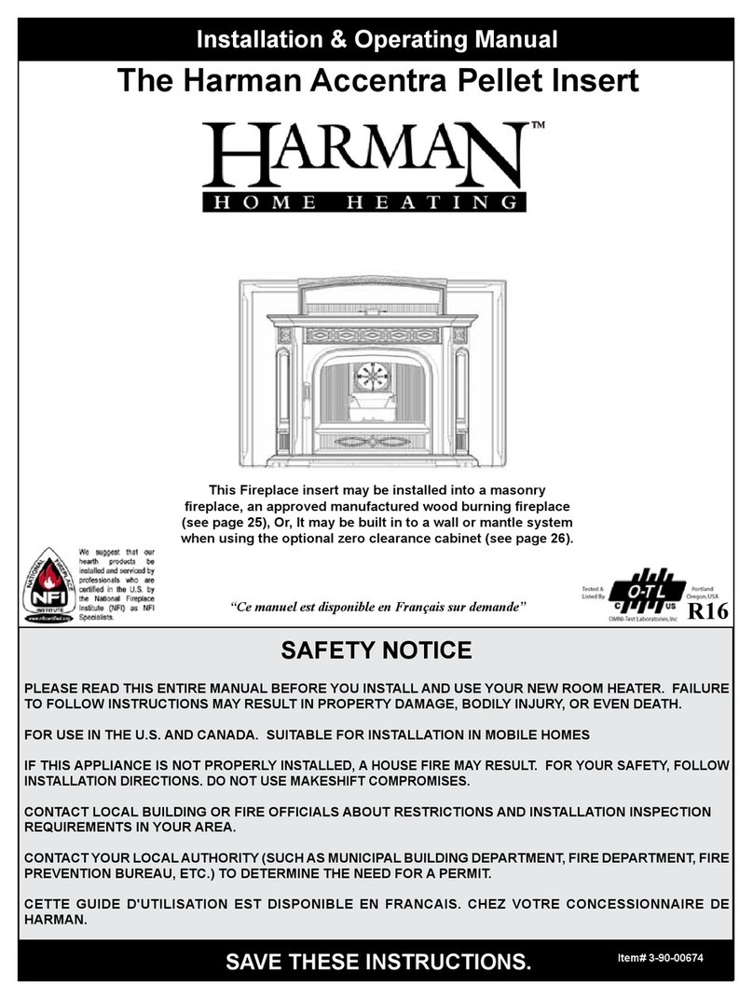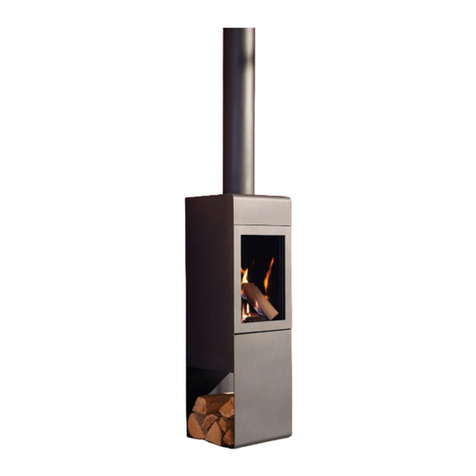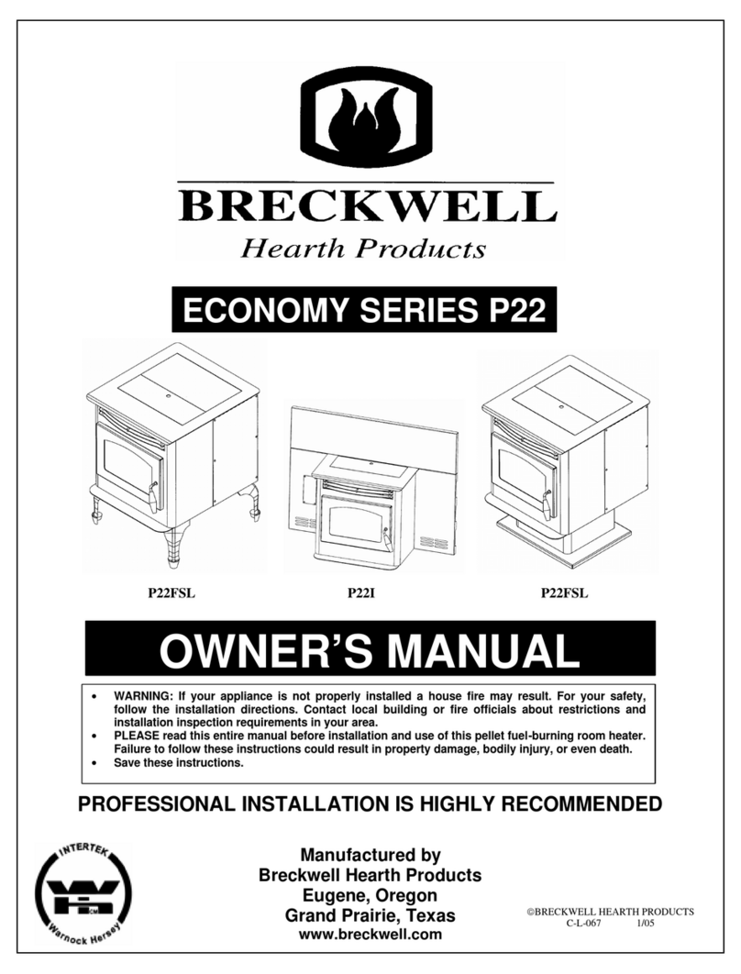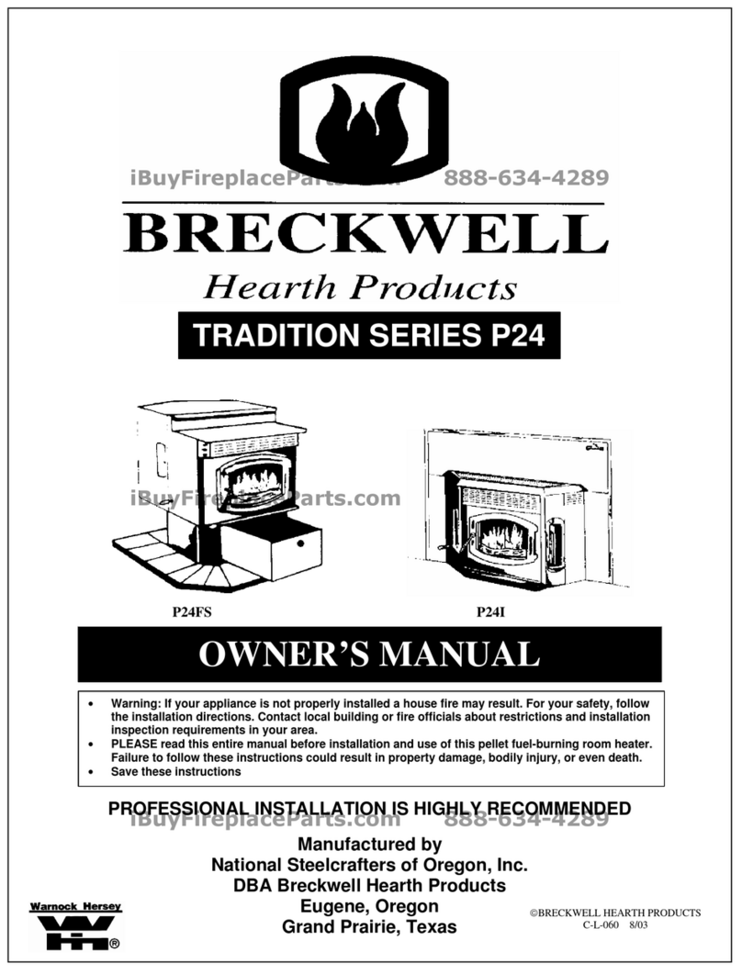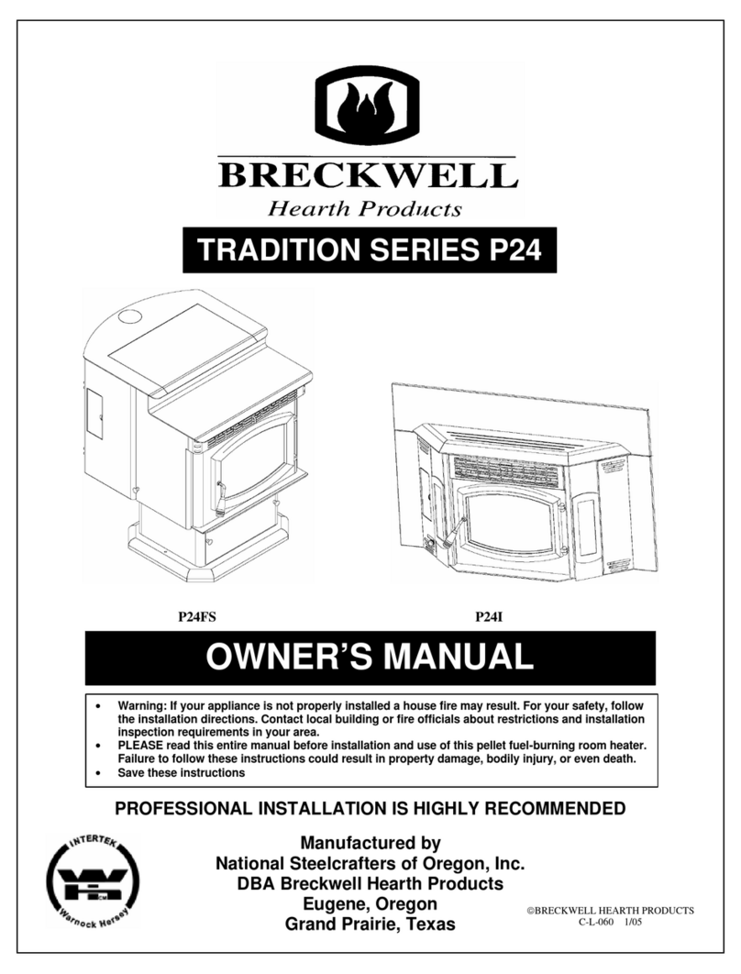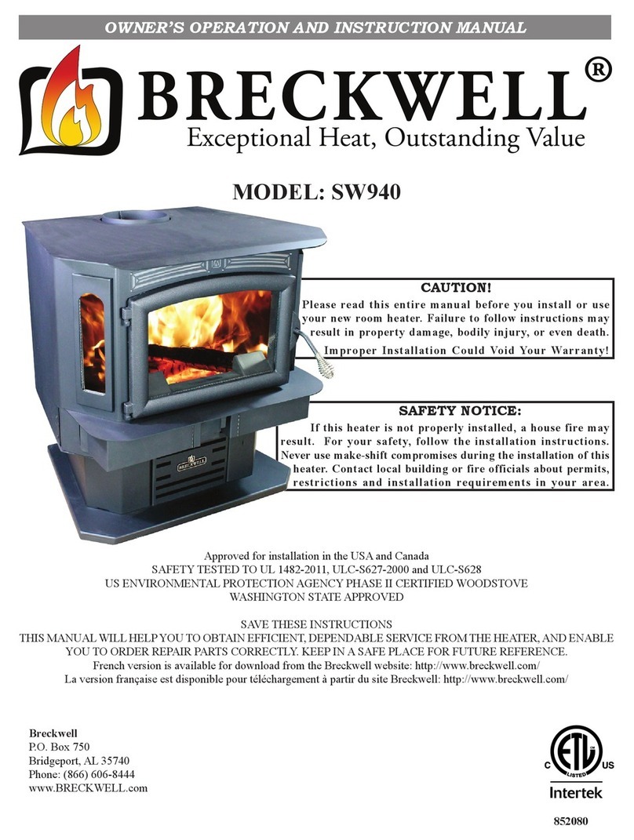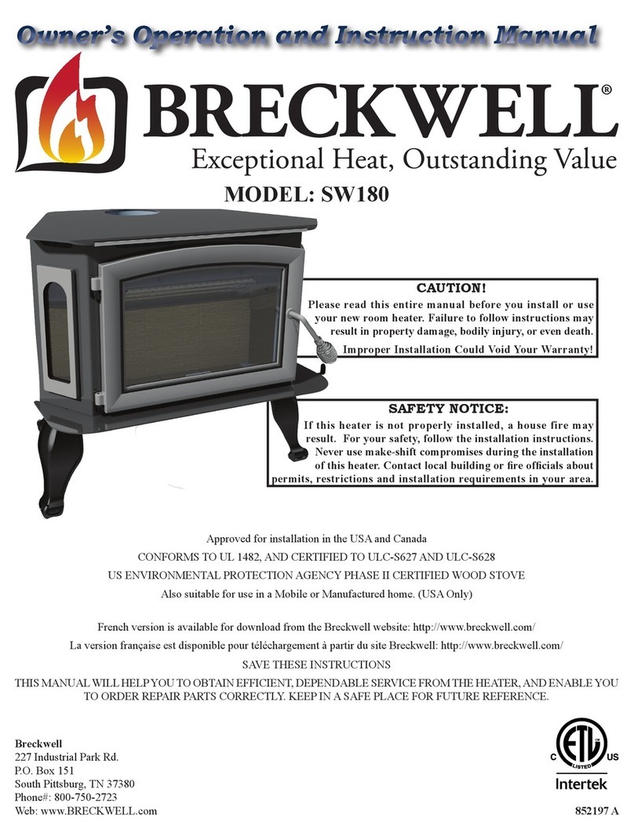
-4-
The following requirements reference various
Massachusetts and national codes not contained in
this manual. For all sidewall horizontally vented gas
fueled equipment installed in every dwelling, building
or structure used in whole or in part for residential
purposes, including those owned or operated by the
Commonwealth and where the side wall exhaust vent
termination is less than (7) feet above nished grade
in the area of the venting, including but not limited to
decks and porches, the following requirements shall be
satised:
INSTALLATION OF CARBON MONOXIDE
DETECTORS
At time of installation of side wall horizontally vented
gas fueled equipment, the installing plumber or gas-
tter shall observe that a hard wired carbon monoxide
detector with an alarm and battery back-up is installed
on the oor level where the gas equipment is to be
installed. In addition, the installing plumber or gas-
tter shall observe that a battery operated or hard
wired carbon monoxide detector is installed on each
additional level of the dwelling, building or structure
served by the side wall horizontal vented gas fueled
equipment. It shall be the responsibility of the property
owner to secure the services of qualied licensed
professionals for the installation of hard wired carbon
monoxide detectors. In the event that the side wall
horizontally vented gas fueled equipment is installed
in a crawl space or attic, the hard wired carbon
monoxide detector with alarm and battery back-up
may be installed on the next adjacent oor level. In the
event that the requirements of this subdivision can not
be met at the time of completion of installation, the
owner shall have a period of thirty (30) days to comply
with the above requirements; provided, however, that
during said thirty (30) day period, a battery operated
carbon monoxide detector with an alarm shall be
installed.
APPROVED CARBON MONOXIDE DETECTORS
Each carbon monoxide detector as required in
accordance with the above provisions shall comply
with NFPA 720 and be ANSI/UL 2034 listed and IAS
certied.
SIGNAGE
A metal or plastic identication plate shall be
permanently mounted to the exterior of the building at
a minimum of eight (8) feet above grade directly in line
with the exhaust vent terminal for the horizontally vented
gas fueled heating the appliance or equipment. The
sign shall read, in print no less the one-half inch (1/2) in
size, “GAS VENT DIRECTLY BELOW. KEEP CLEAR OF ALL
OBSTRUCTIONS”.
INSPECTION
The state or local gas inspector of the side wall
horizontally vented gas fueled equipment shall not
approve the installation unless, upon inspection, the
inspector observes carbon monoxide detectors and
signage installed in accordance with the provisions of
248 CMR 5.08 (2) (a) 1 through 4.
EXEMPTIONS
The following equipment is exempt from 248 CMR 5.08
(2) (a) 1 through 4: The equipment listed in Chapter 10
entitled “Equipment Not Required To Be Vented” in the
mostcurrenteditionofNFPA54asadoptedbytheBoard;
and Product Approved side wall horizontally vented
gas fueled equipment installed in a room or structure
separate from the dwelling, building or structure used
in whole or in part for residential purposes.
MANUFACTURER REQUIREMENTS
Gas Equipment Venting System Provided: When
the manufacturer of Product Approved side wall
horizontally vented gas equipment provides a venting
system design or venting system components with
the equipment, the instructions provided by the
manufacturer for installation of the equipment and the
venting system shall include:
• Detailed instructions for the installation of the venting
system design or the venting system components;
and
• A complete parts list for the venting system design or
venting system.
GAS EQUIPMENT VENTING SYSTEM NOT PROVIDED
When the manufacturer of Product Approved side wall
horizontally vented gas equipment does not provide
the parts for venting the ue gases, but identies
“special venting systems”, the following requirements
shall be satised by the manufacturer:
• The referenced “special venting systems” instructions
shall be included with the appliance or equipment
installation instructions and;
• The “special venting systems” shall be Product
Approved by the Board, and the instructions for
that system shall include a parts list and detailed
installation instructions.
A copy of all installation instructions for all Product
Approved side wall horizontally vented gas fueled
equipment, all venting instructions, all parts lists for
ventinginstructions,and/orallventingdesigninstructions
shall remain with the appliance or equipment at the
completion of the installation.
Requirements For The Commonwealth Of Massachusetts
