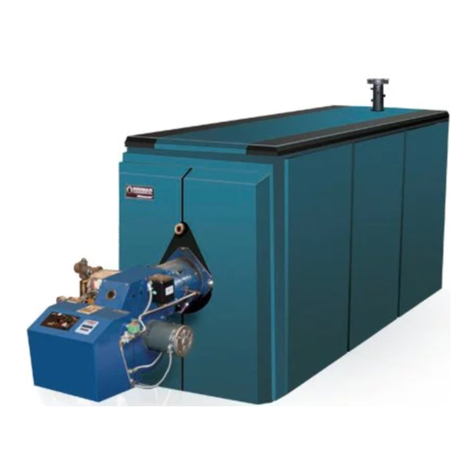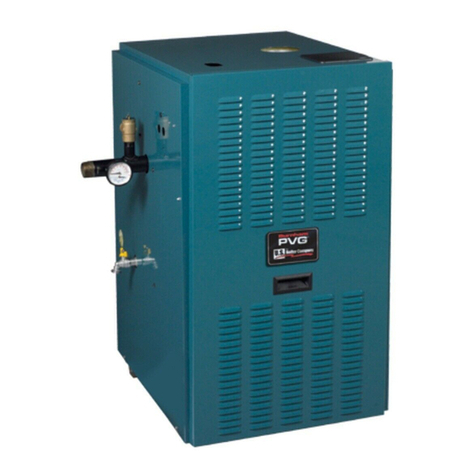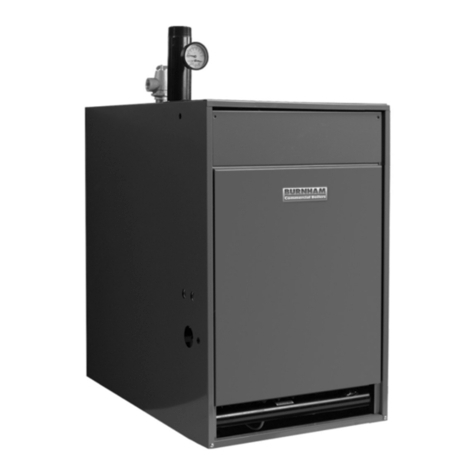Burnham 8HE Series User guide
Other Burnham Boiler manuals
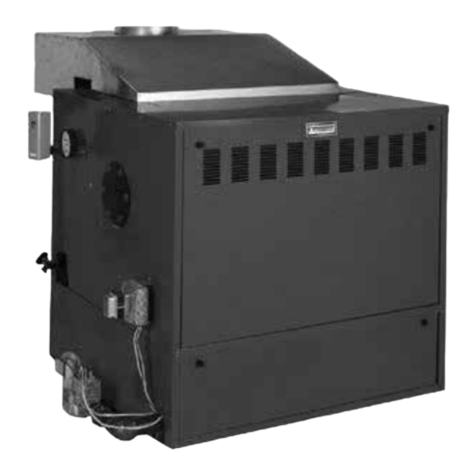
Burnham
Burnham 5B Series Service manual
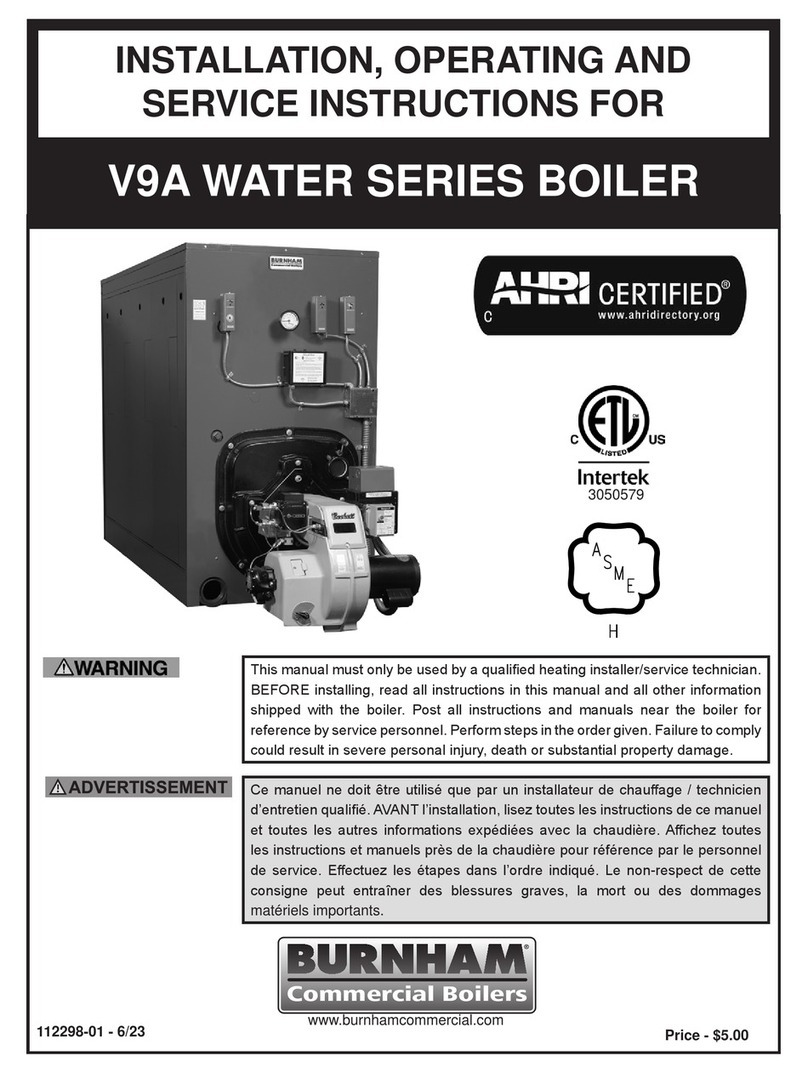
Burnham
Burnham V9A Series Service manual
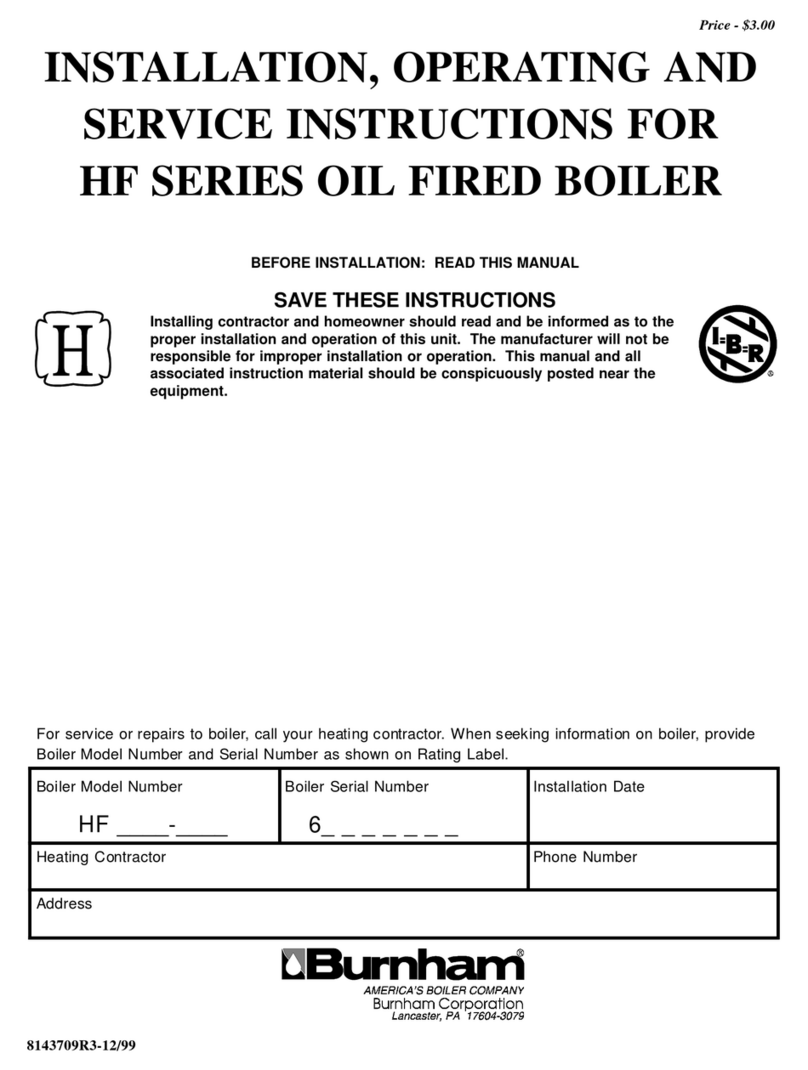
Burnham
Burnham HF SERIES User manual
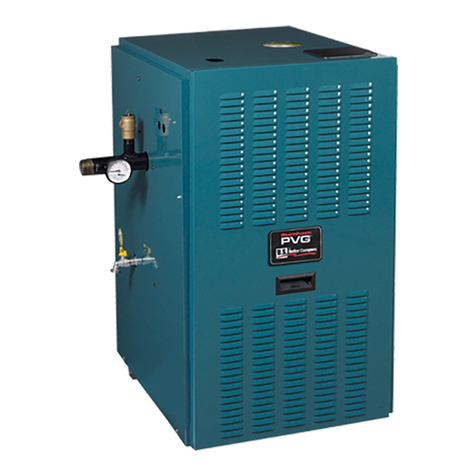
Burnham
Burnham SCG-3 User manual
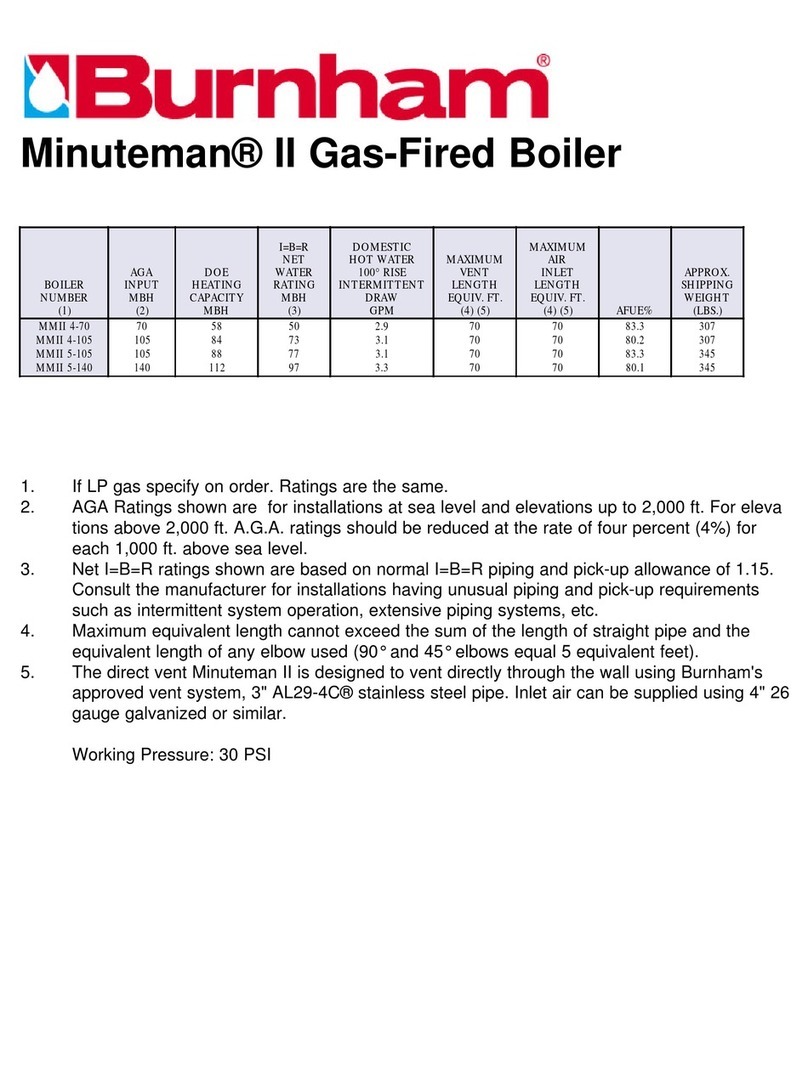
Burnham
Burnham Minuteman II User manual

Burnham
Burnham ES2 Manual
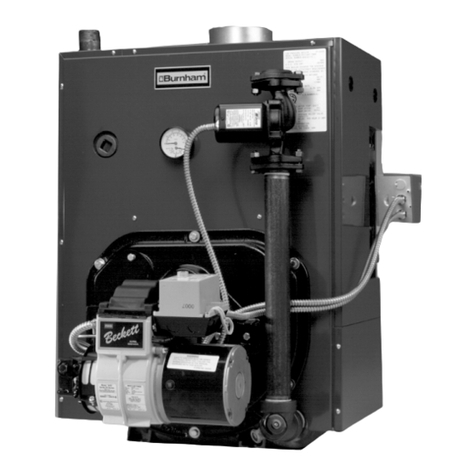
Burnham
Burnham V7 SERIES Manual
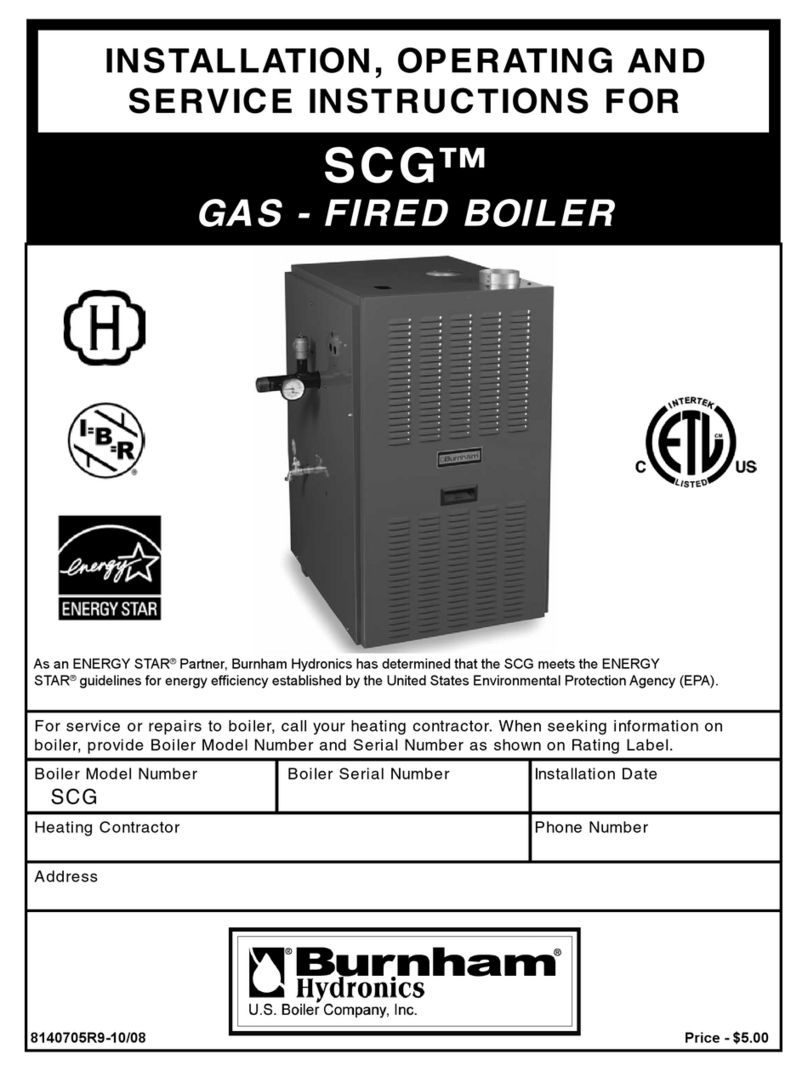
Burnham
Burnham SCG 1100-H4 Installation and maintenance instructions
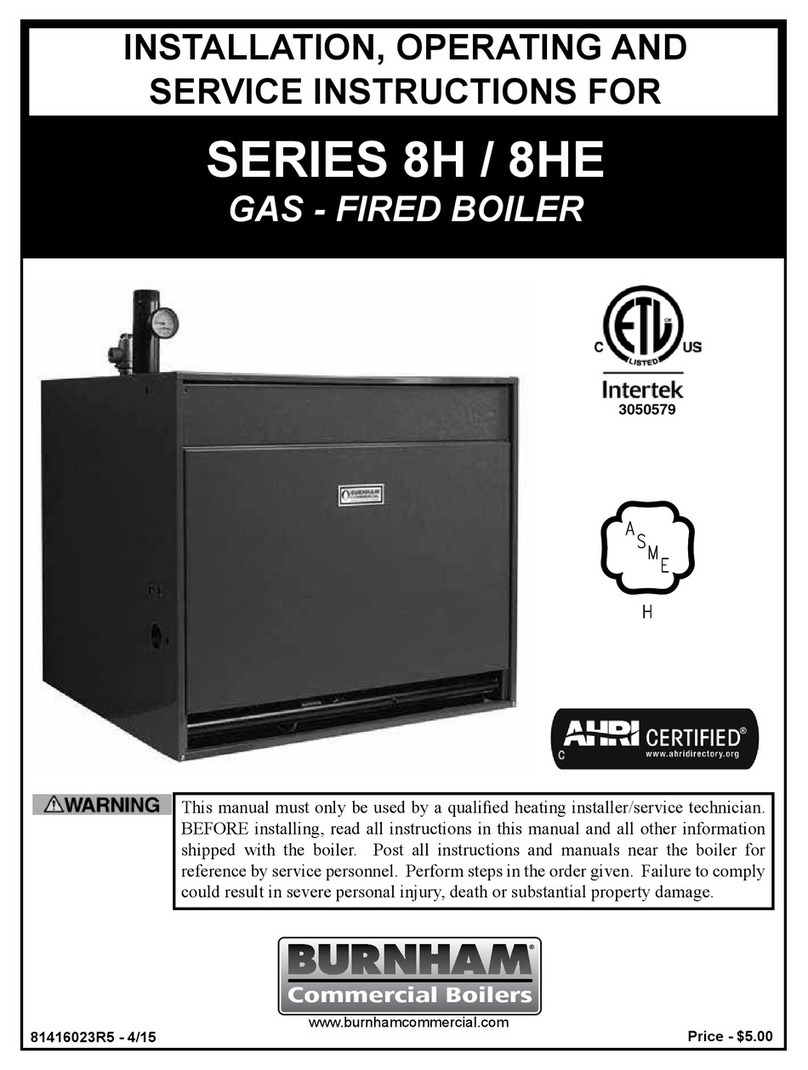
Burnham
Burnham 805H Service manual
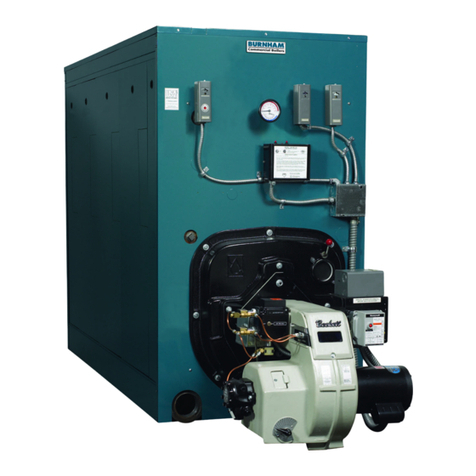
Burnham
Burnham V903A User manual
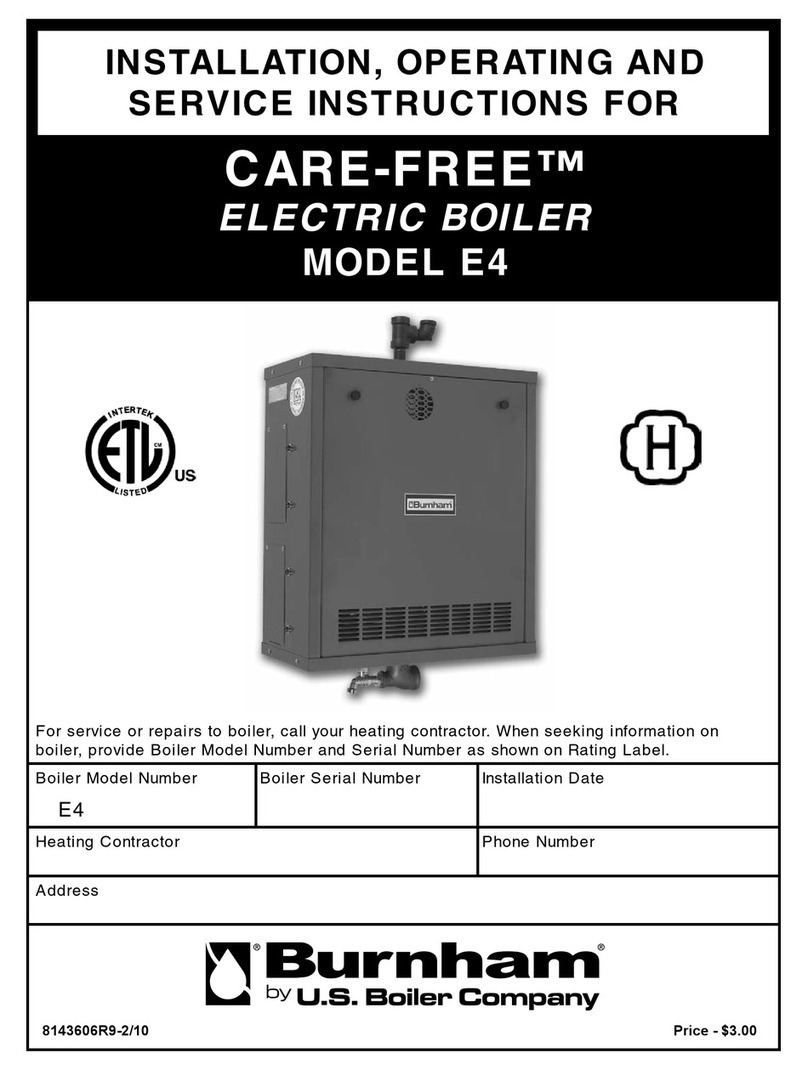
Burnham
Burnham Care-Free E4 Service manual

Burnham
Burnham SM-6 Service manual

Burnham
Burnham FREEDOM User manual
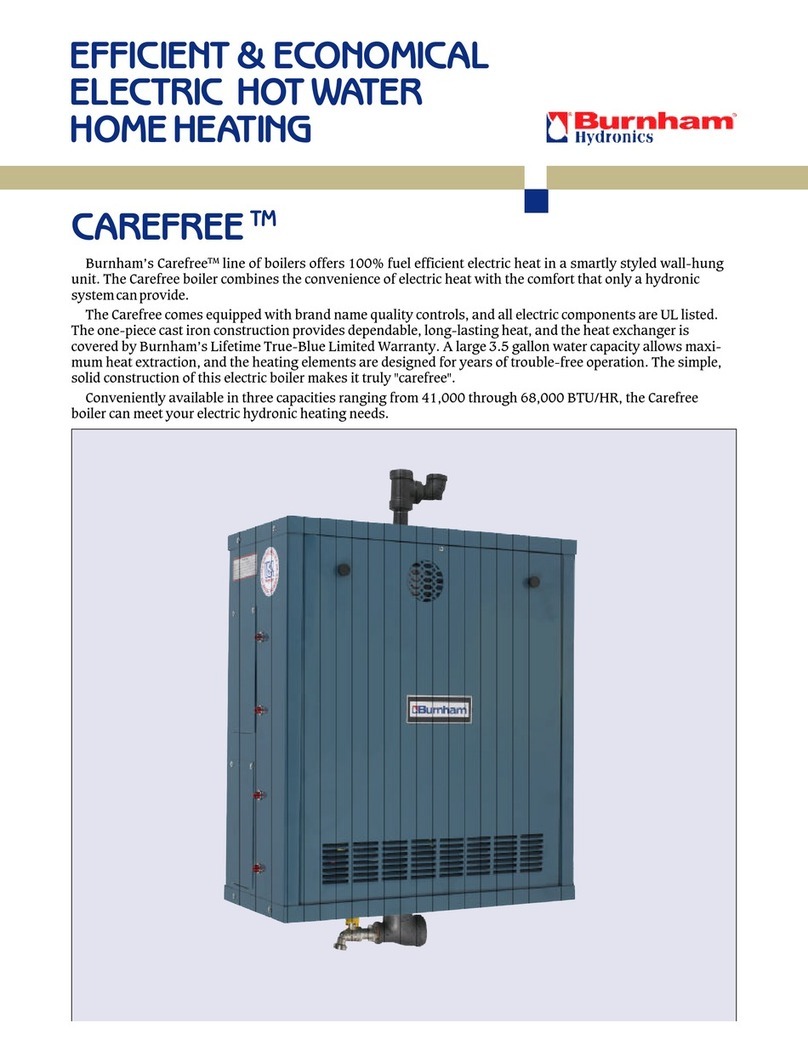
Burnham
Burnham Carefree DOE User manual
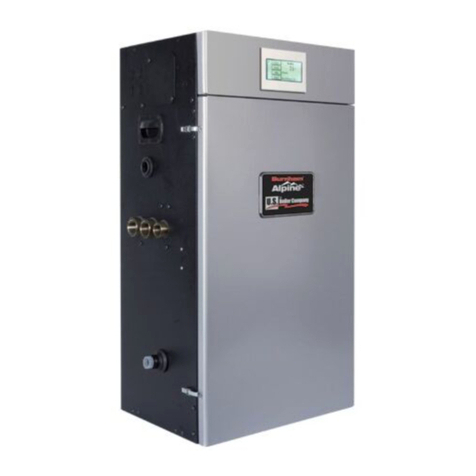
Burnham
Burnham Alpine ALP080 User manual
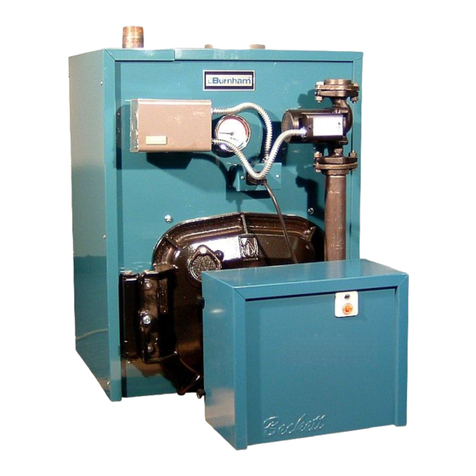
Burnham
Burnham V8 Series Installation and maintenance instructions
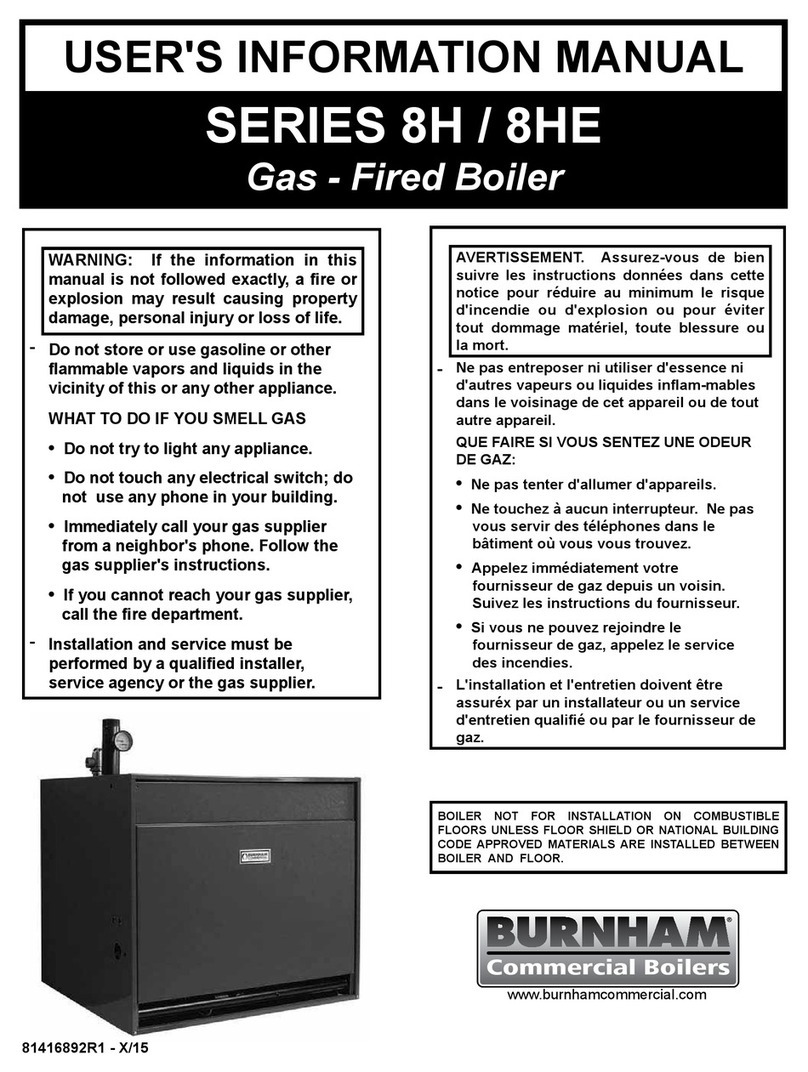
Burnham
Burnham 8H Series Guide
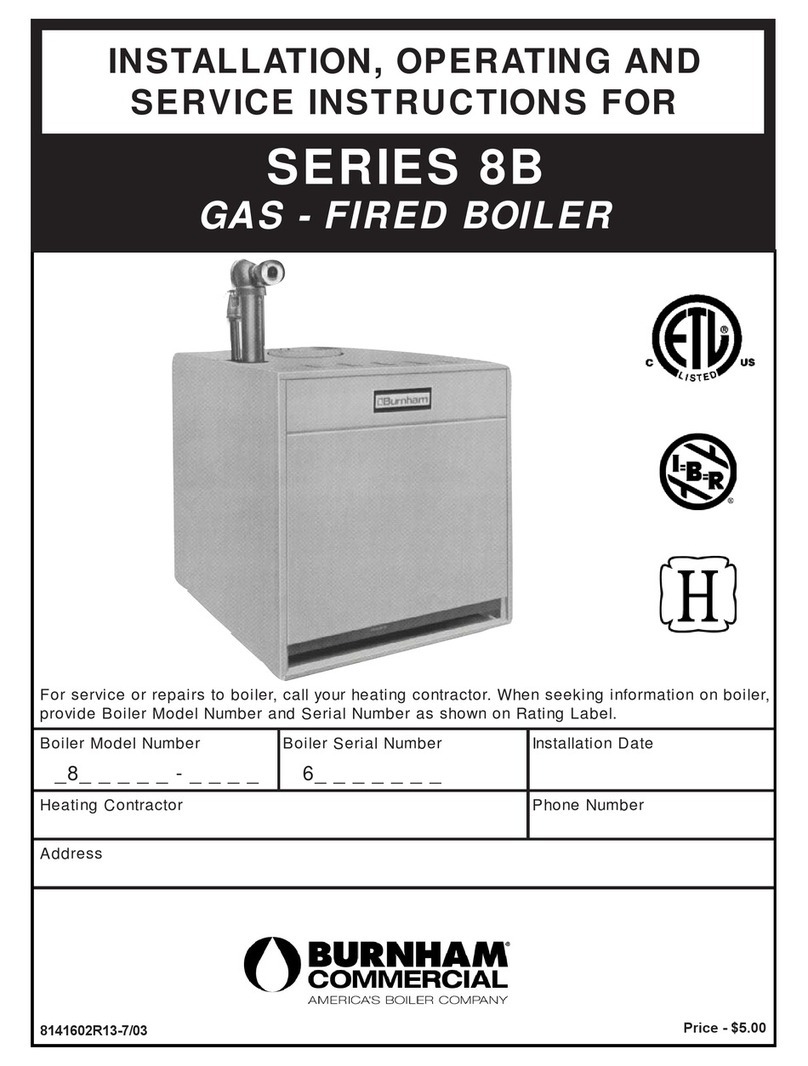
Burnham
Burnham 8B Series Owner's manual
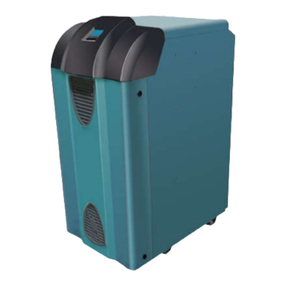
Burnham
Burnham ES2 ES2 Installation and maintenance instructions
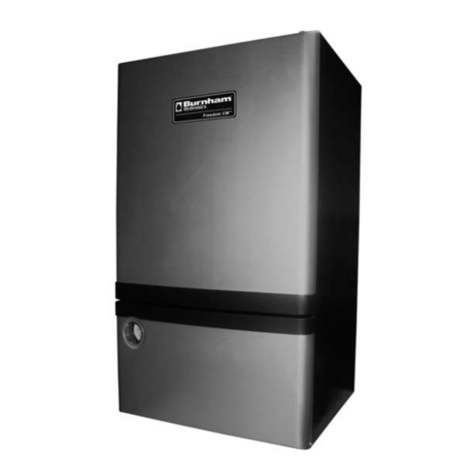
Burnham
Burnham FREEDOM FCM120 Service manual
Popular Boiler manuals by other brands
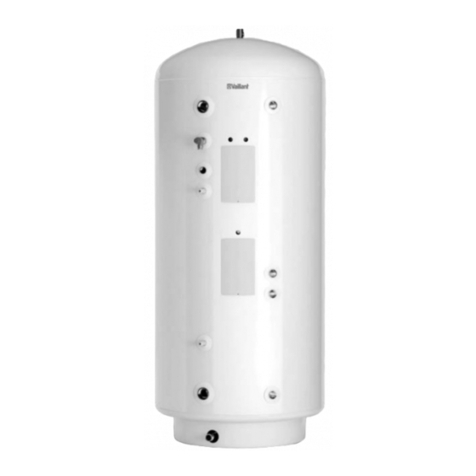
Vaillant
Vaillant uniSTOR VIH SW GB 500 BES operating instructions
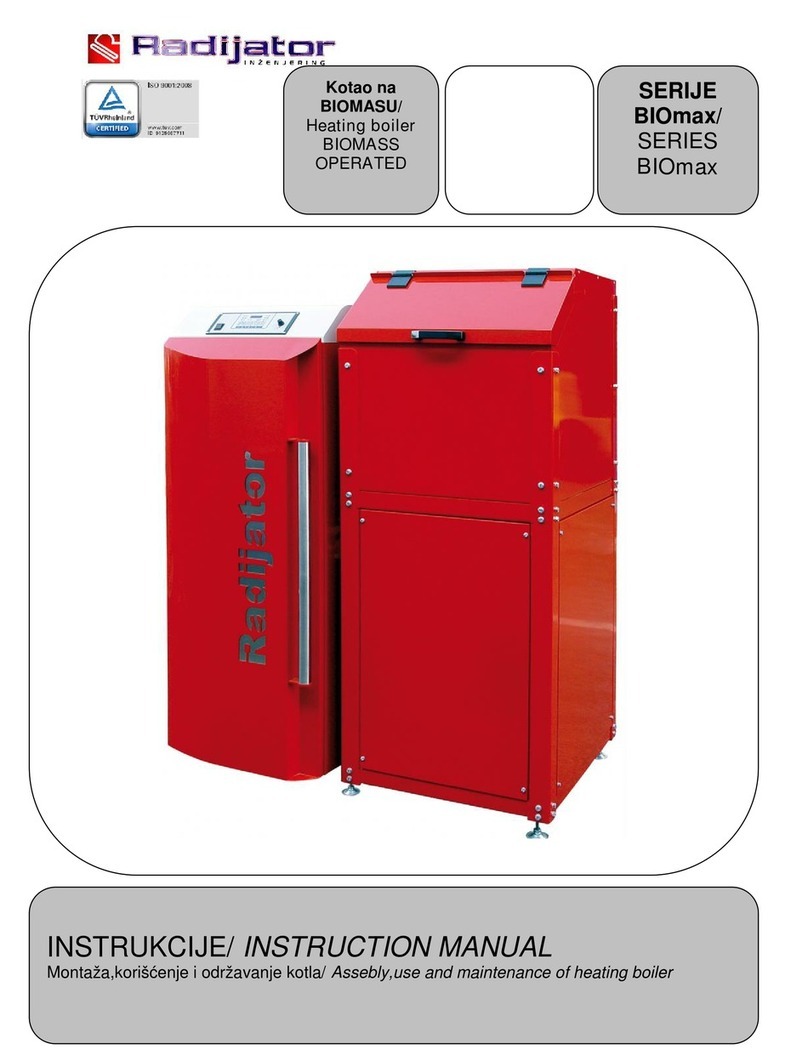
Radijator
Radijator BIO max 23.1 instruction manual
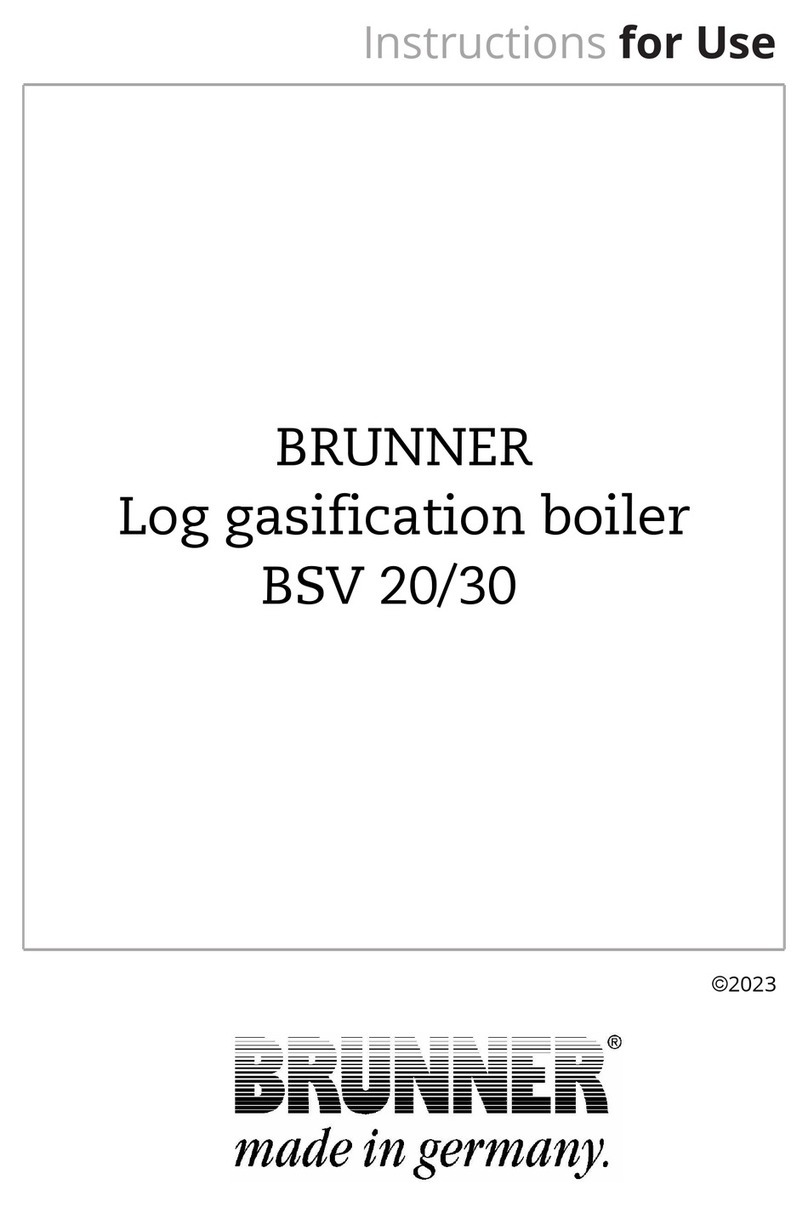
Brunner
Brunner BSV 20 Instructions for use
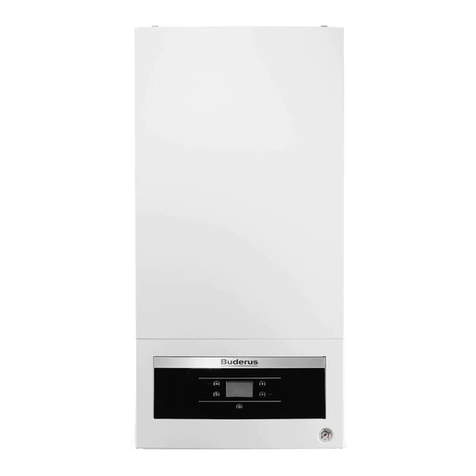
Buderus
Buderus Logamax GB062-24 KDE H V2 Service manual

Potterton
Potterton 50e Installation and Servicing Manual
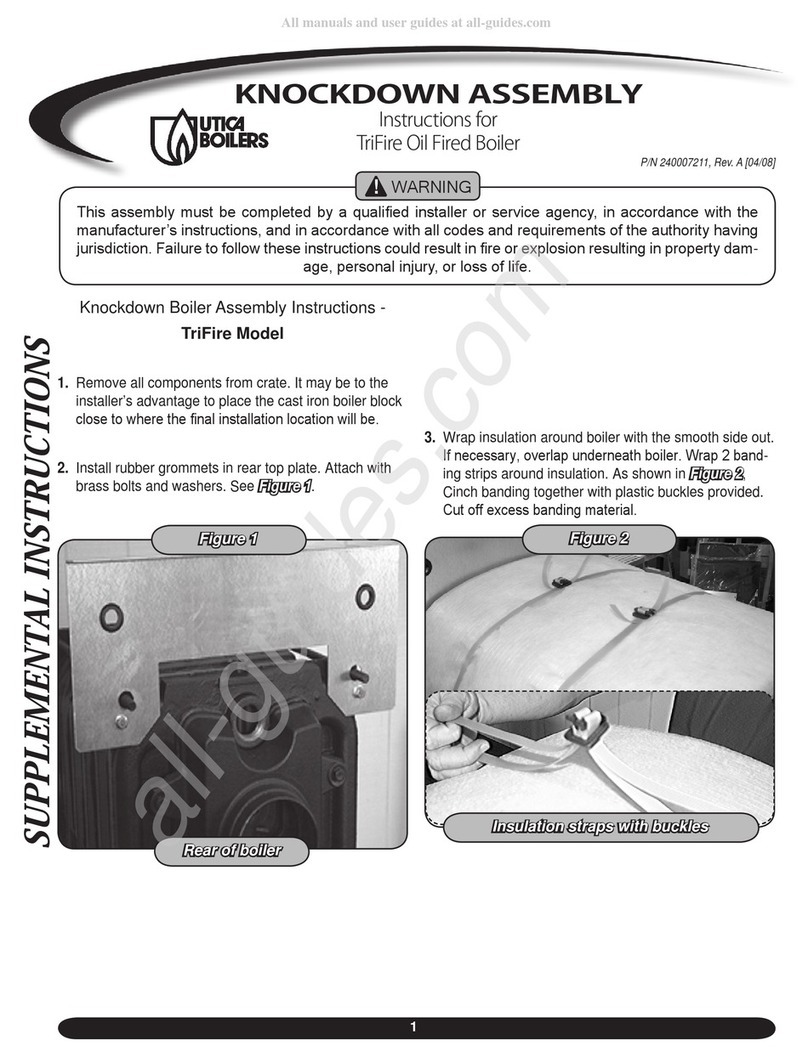
UTICA BOILERS
UTICA BOILERS TriFire Assembly instructions
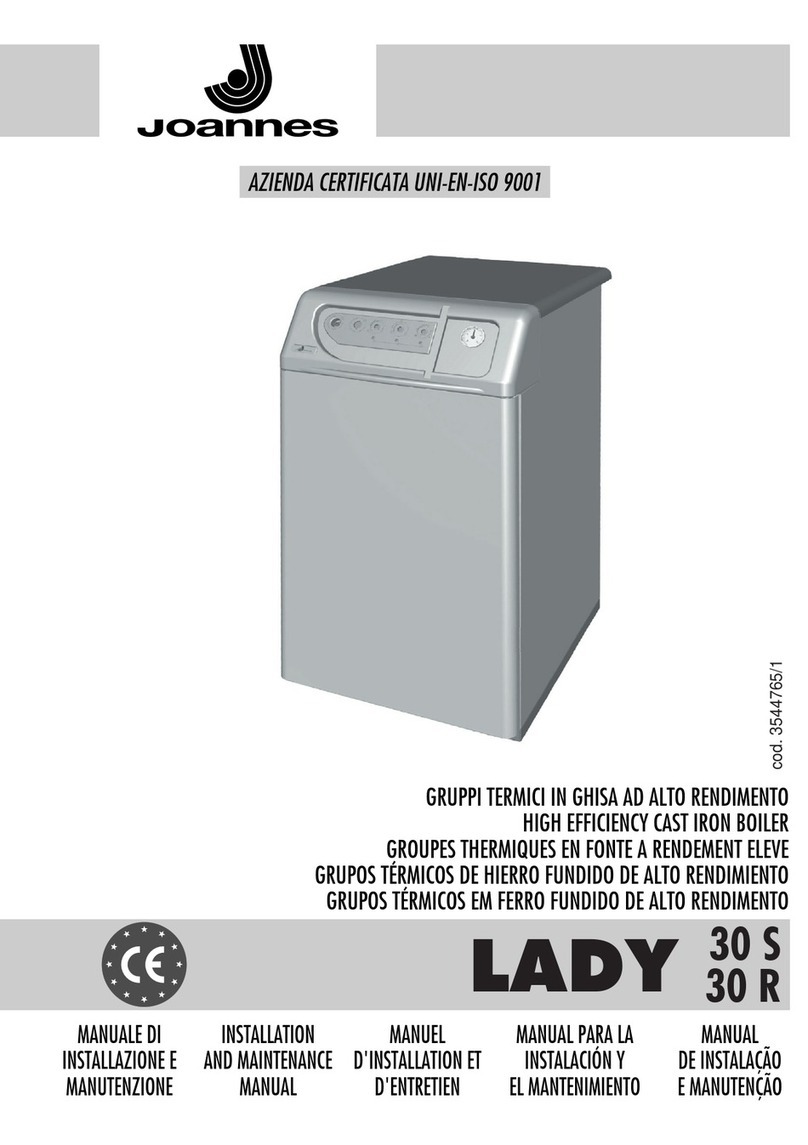
Joannes
Joannes LADY Series Installation and maintenance manual

ECR International
ECR International UB90-125 Installation, operation & maintenance manual
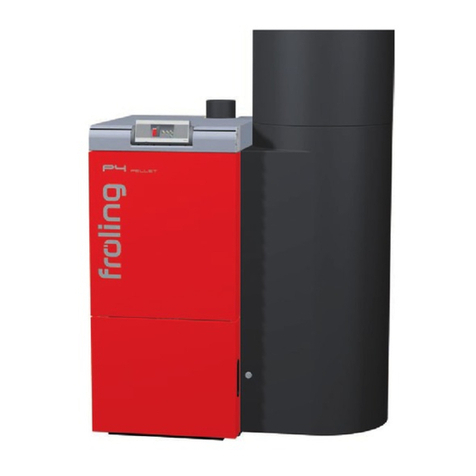
Froling
Froling P4 Pellet 8 - 105 installation instructions
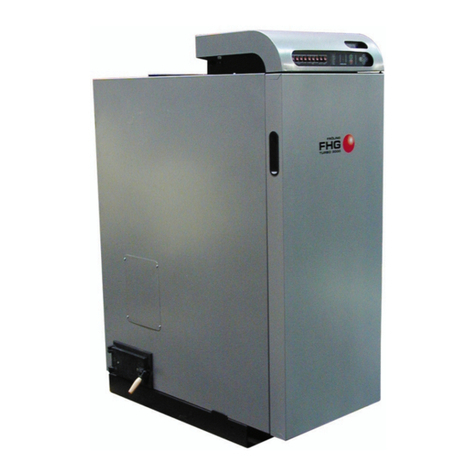
Froling
Froling FHG Turbo 3000 operating instructions

U.S. Boiler Company
U.S. Boiler Company K2 operating instructions
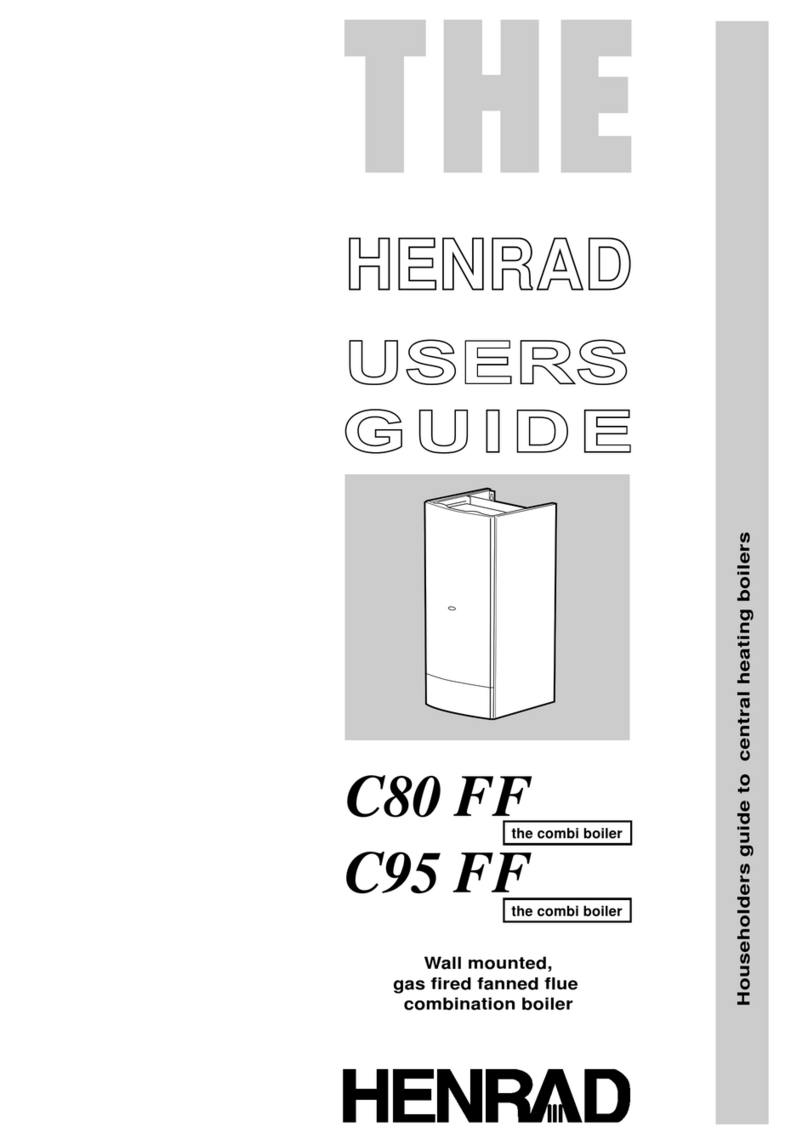
Henrad
Henrad C95 FF user guide

NeOvo
NeOvo EcoNox EF 36 user guide

Potterton
Potterton PROMAX SL 12 user guide
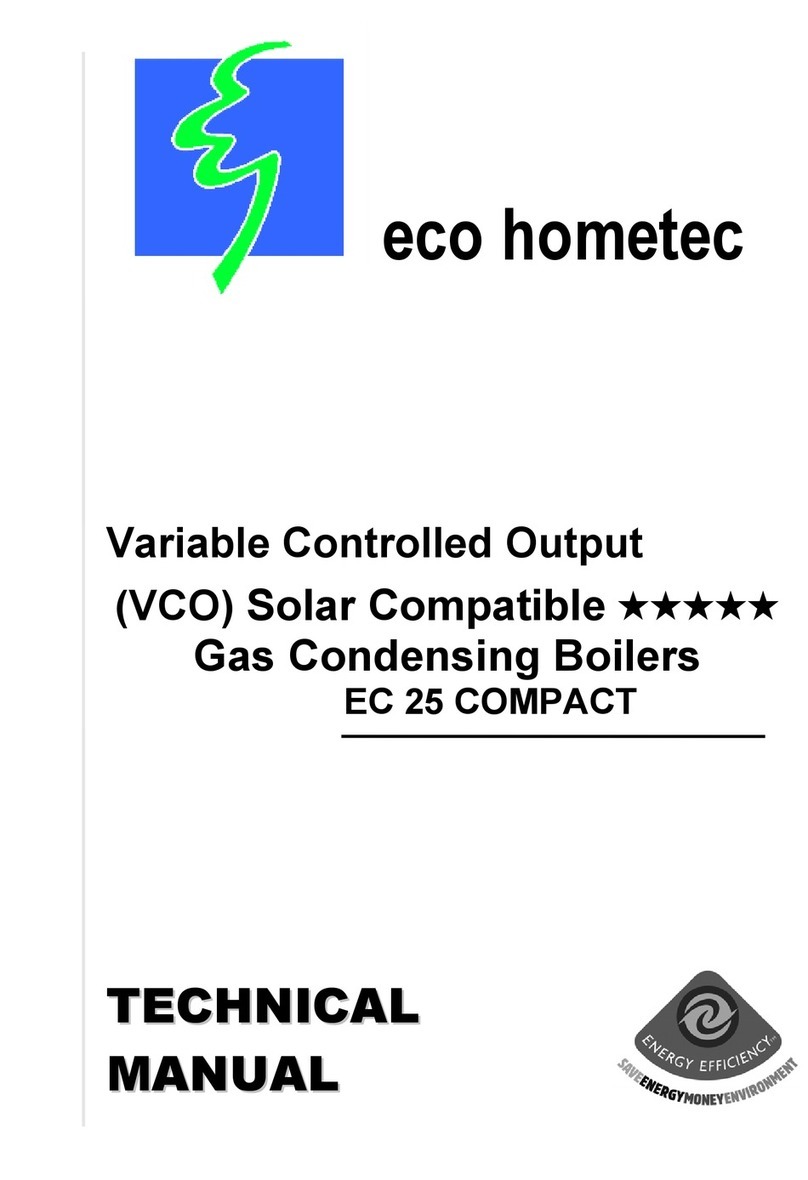
Eco Hometec
Eco Hometec EC 25 COMPACT Technical manual

Viessmann
Viessmann VITODENS 200 Operating instructions and user's information manual
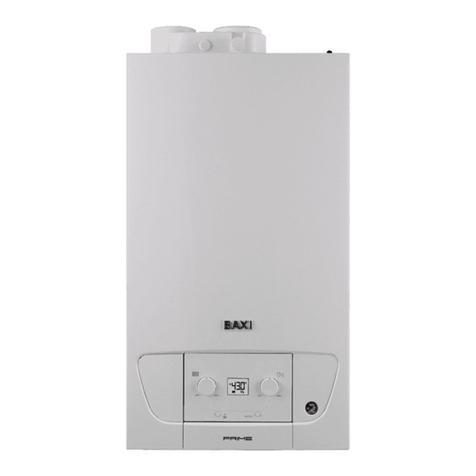
Baxi
Baxi Prime 1.24 installation manual
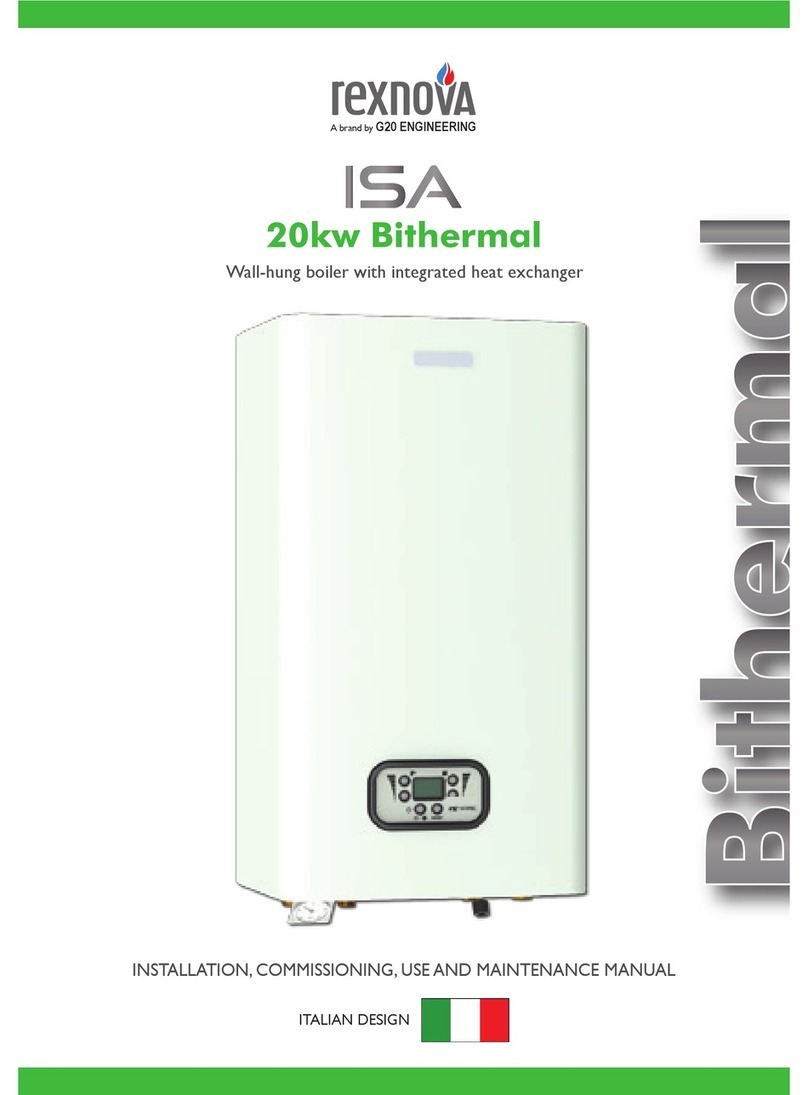
REXNOVA
REXNOVA ISA 20 BITHERMAL Installation, use and maintenance manual
