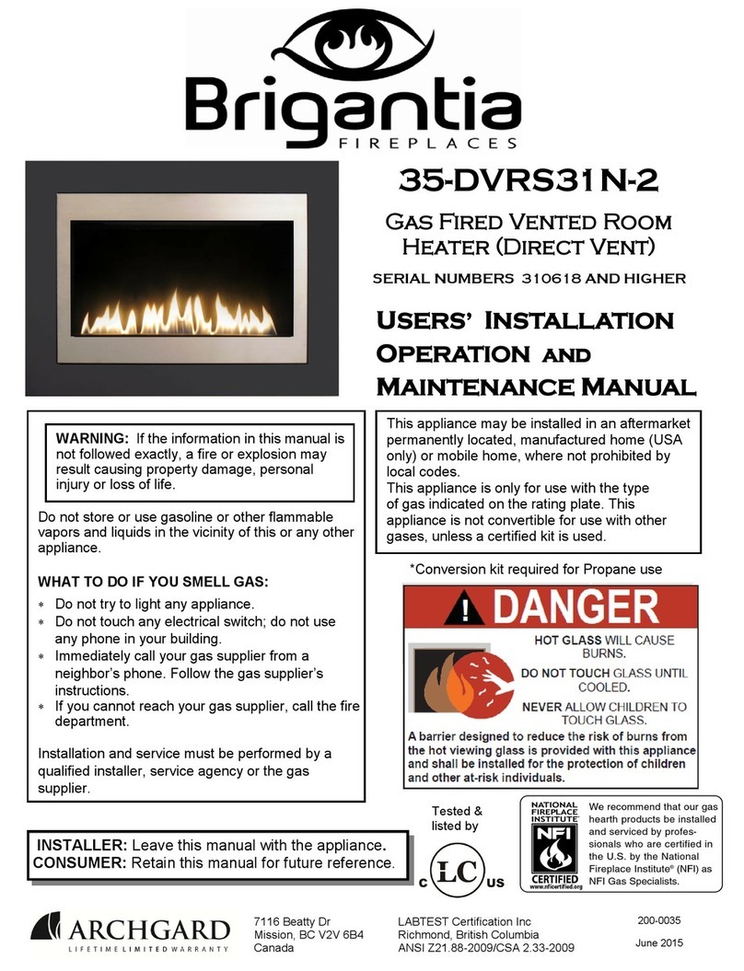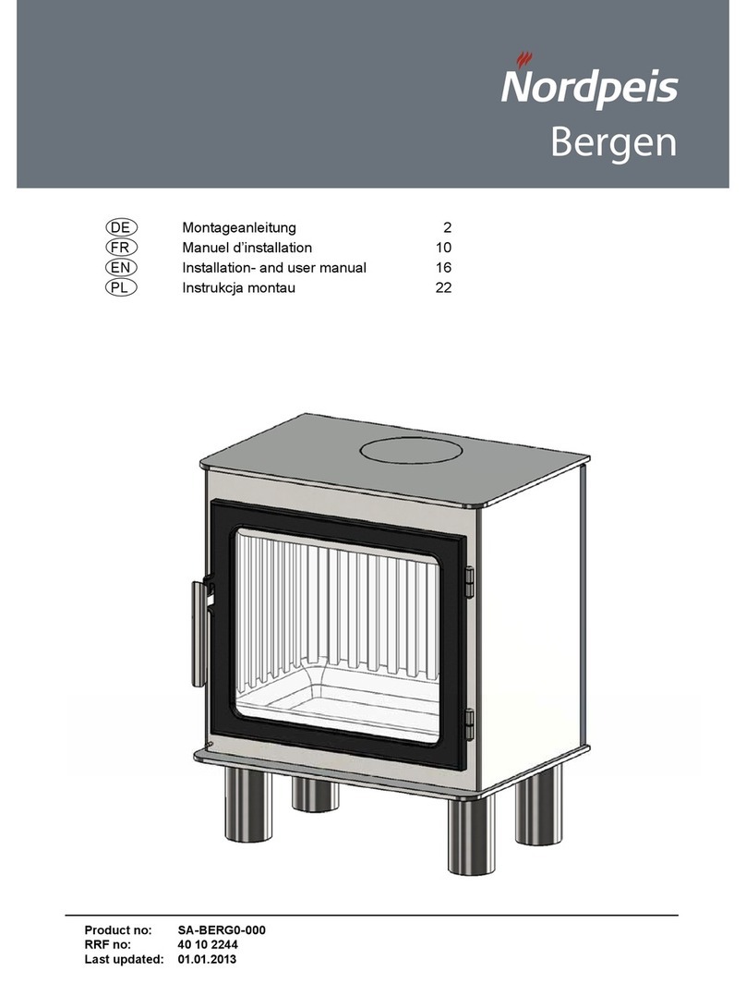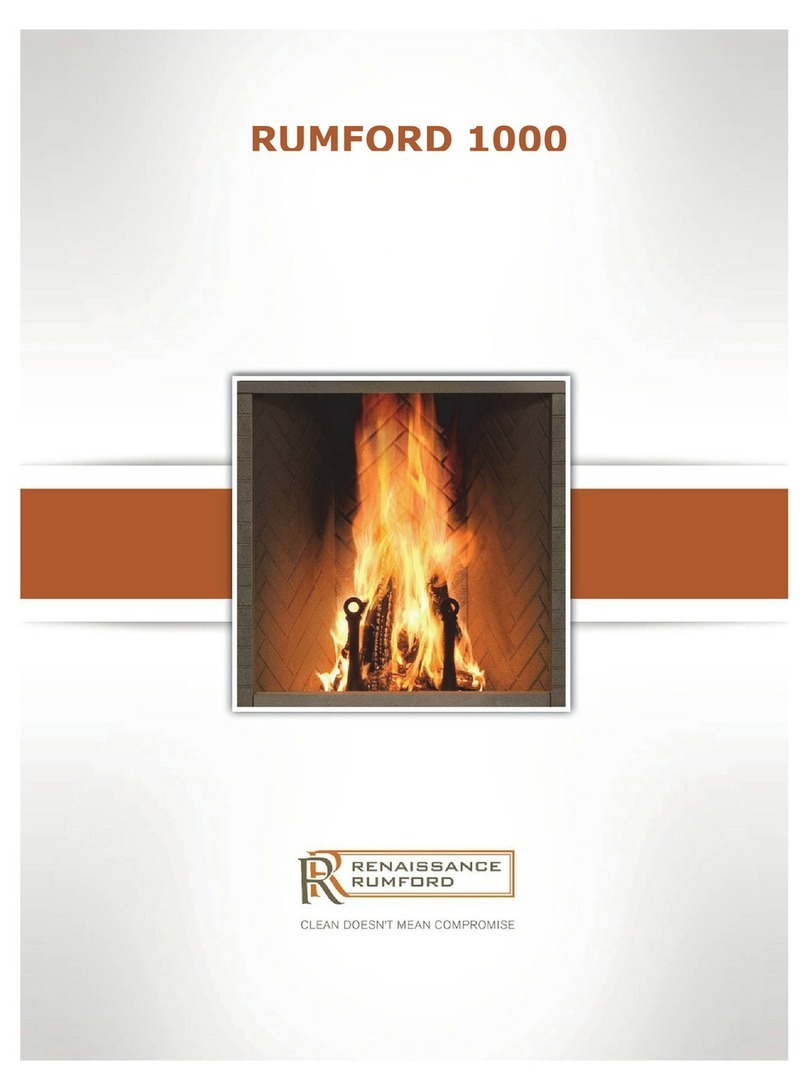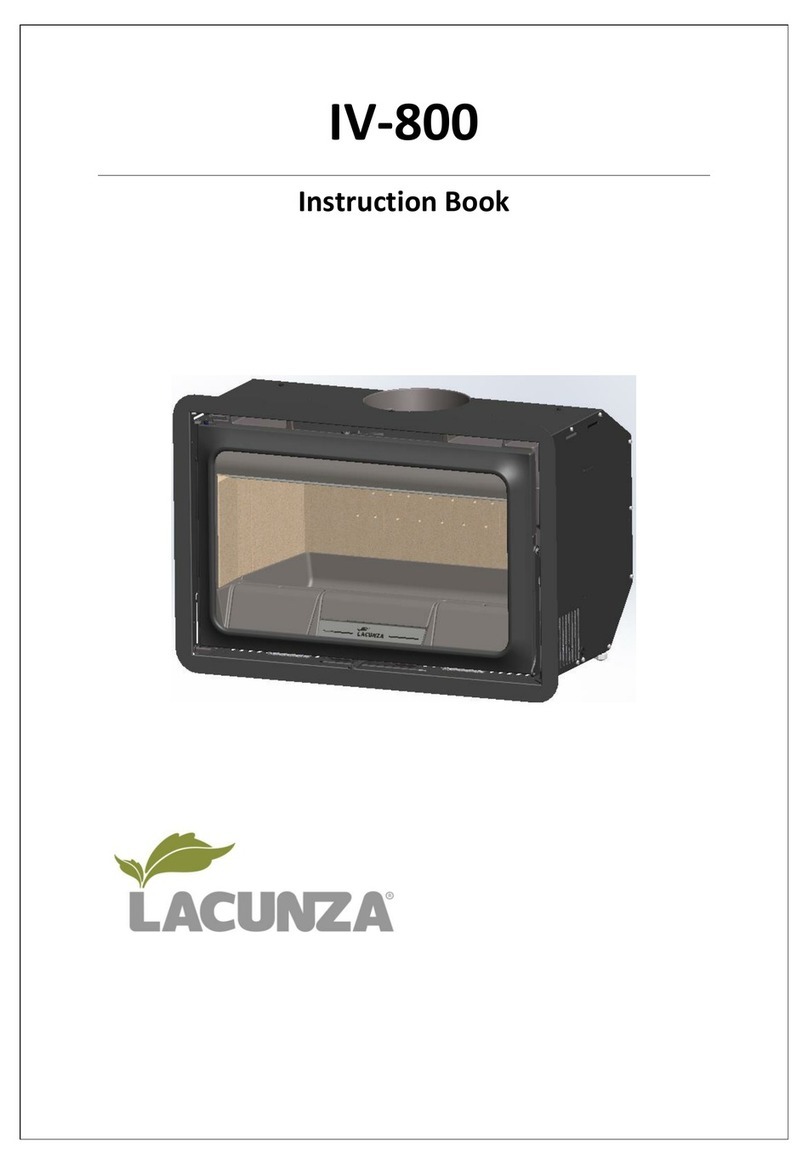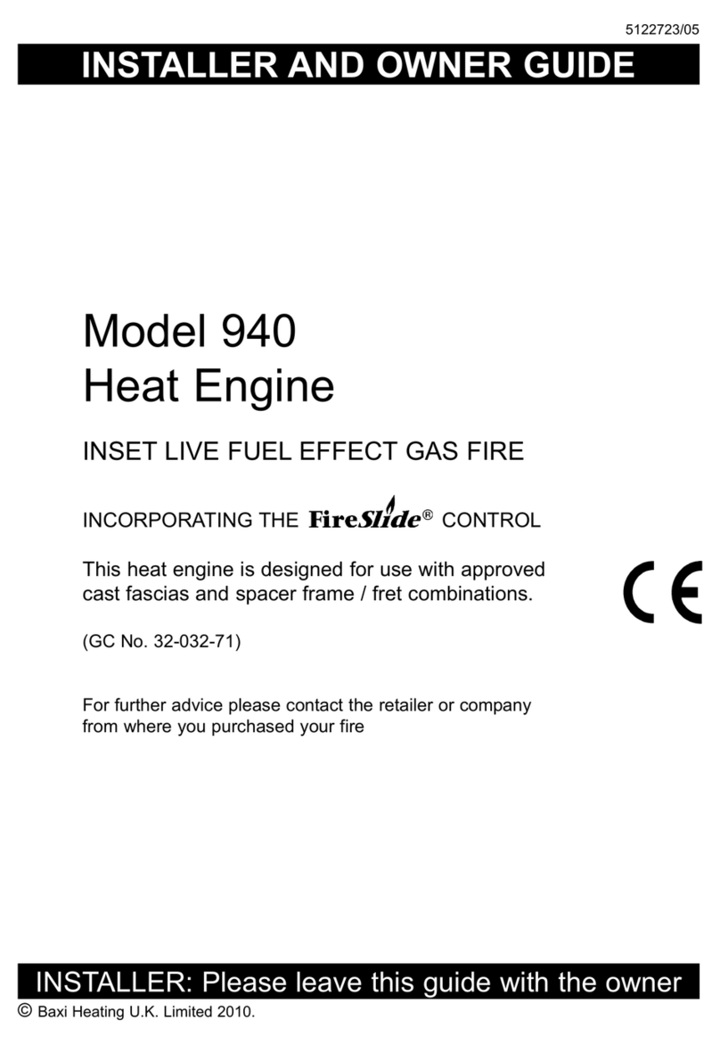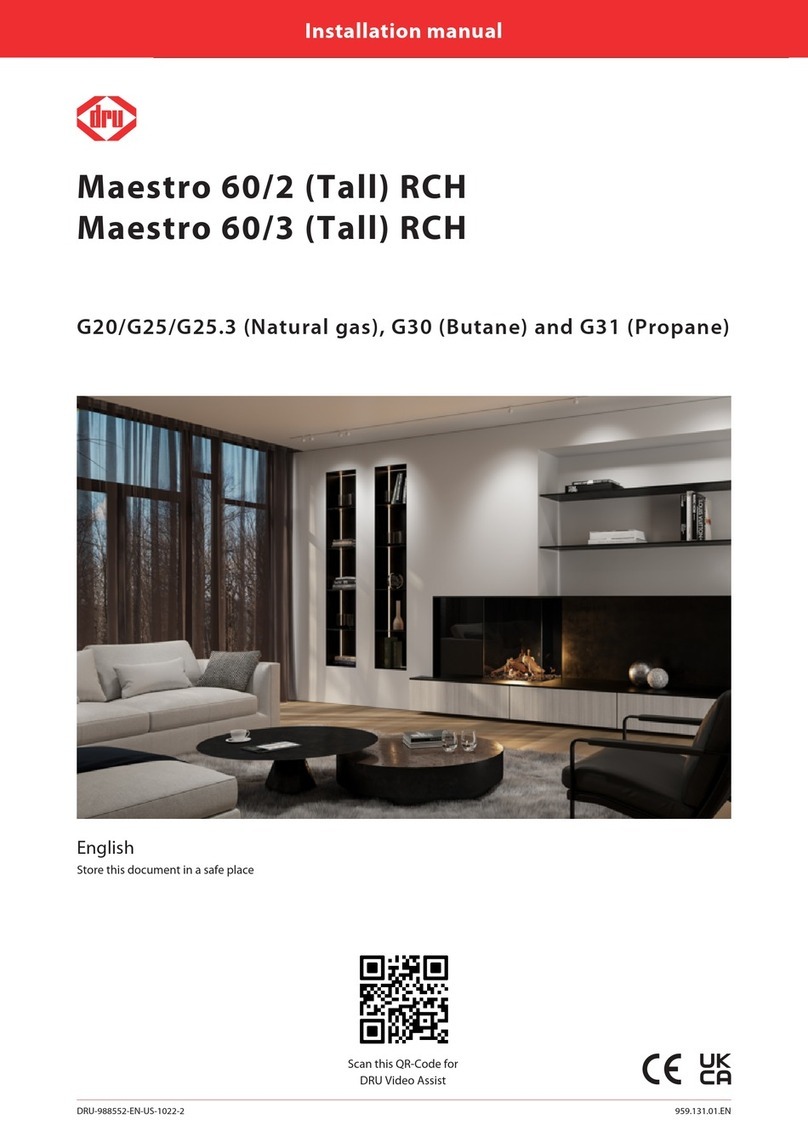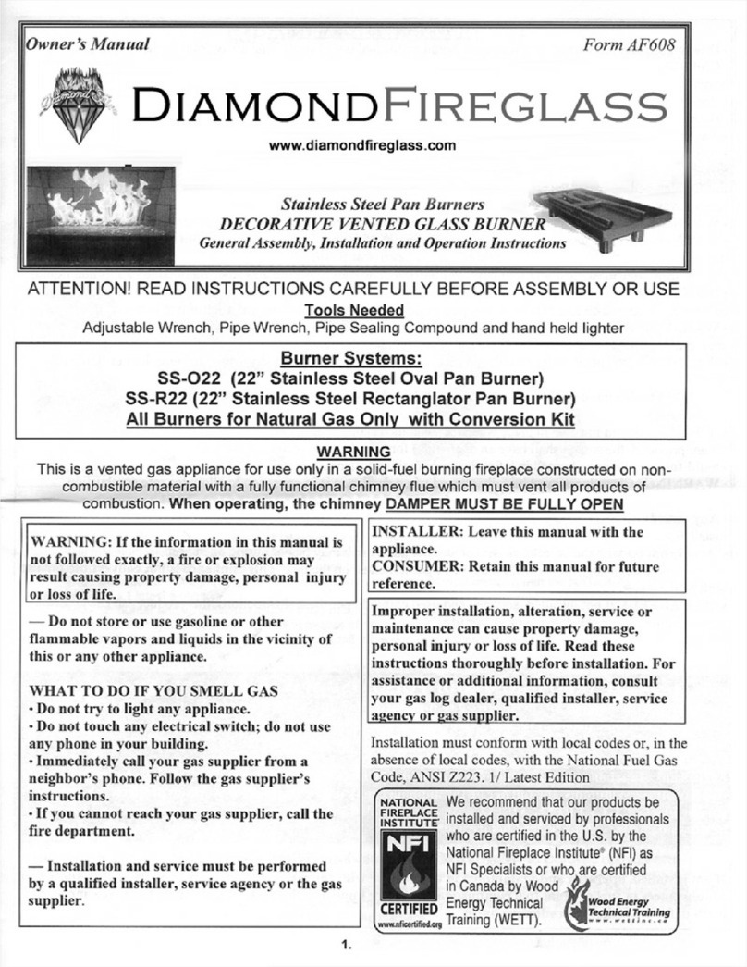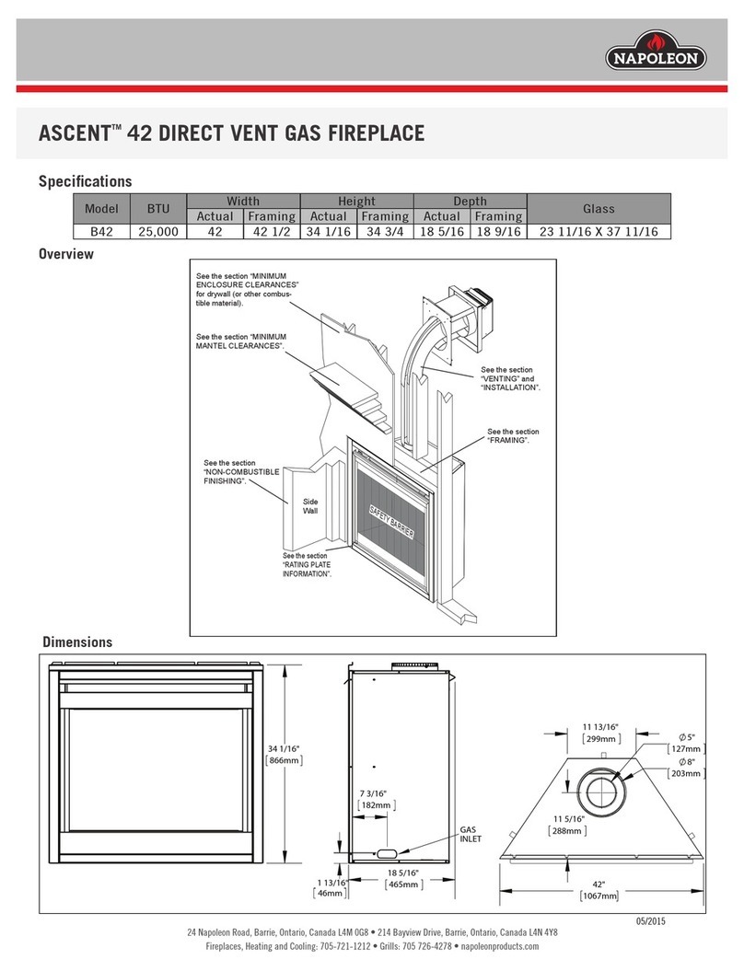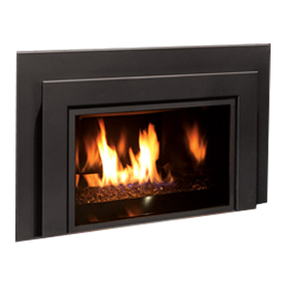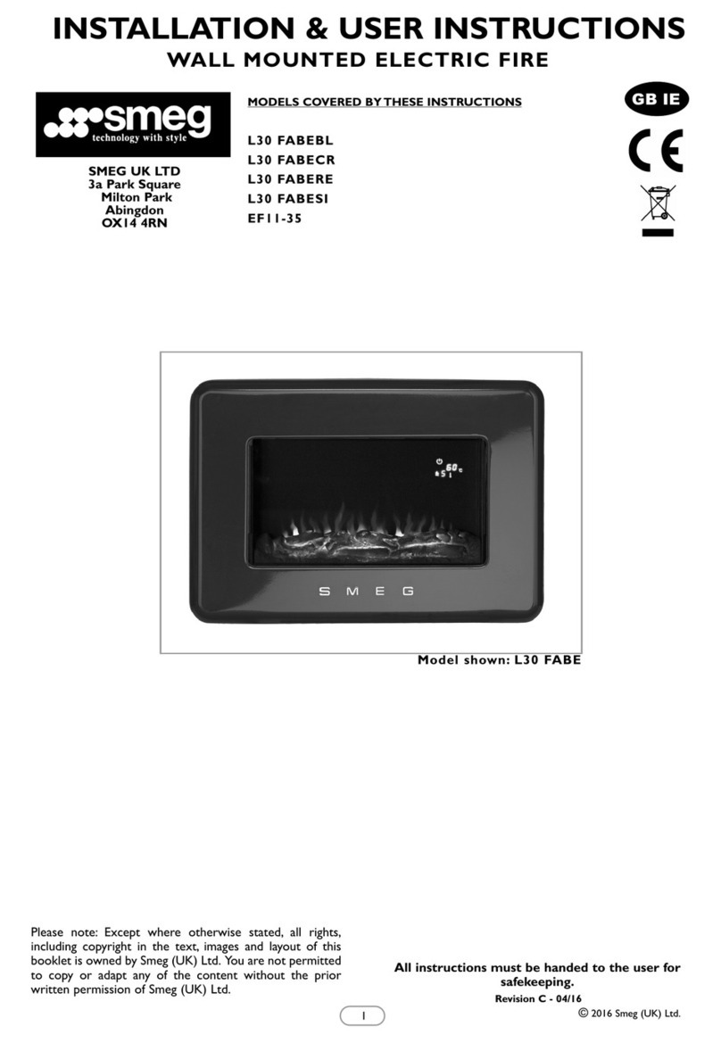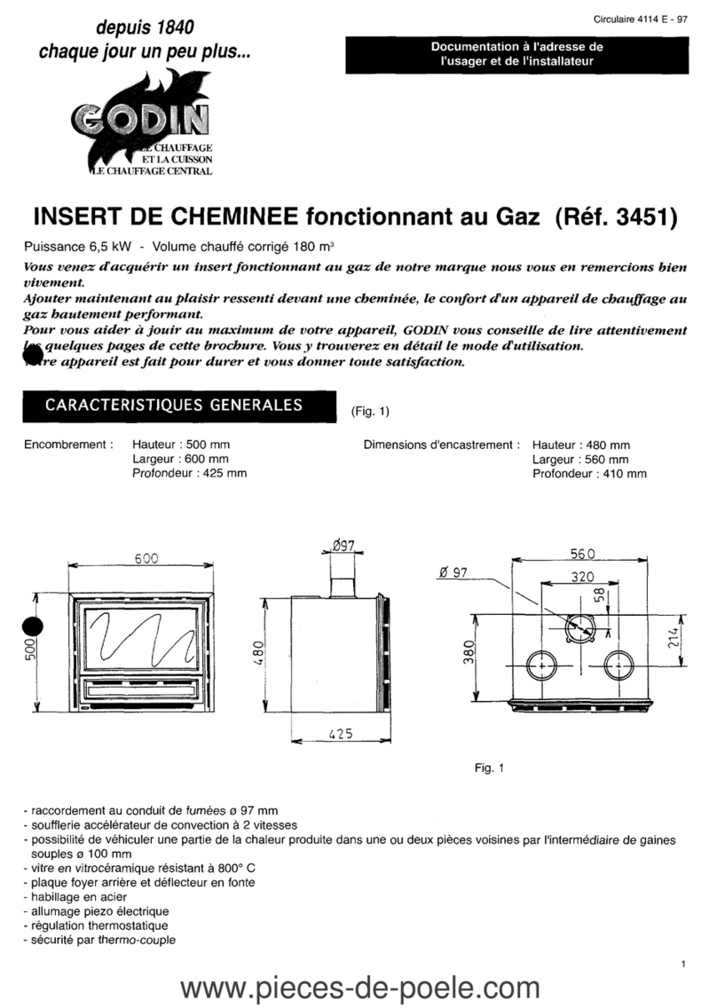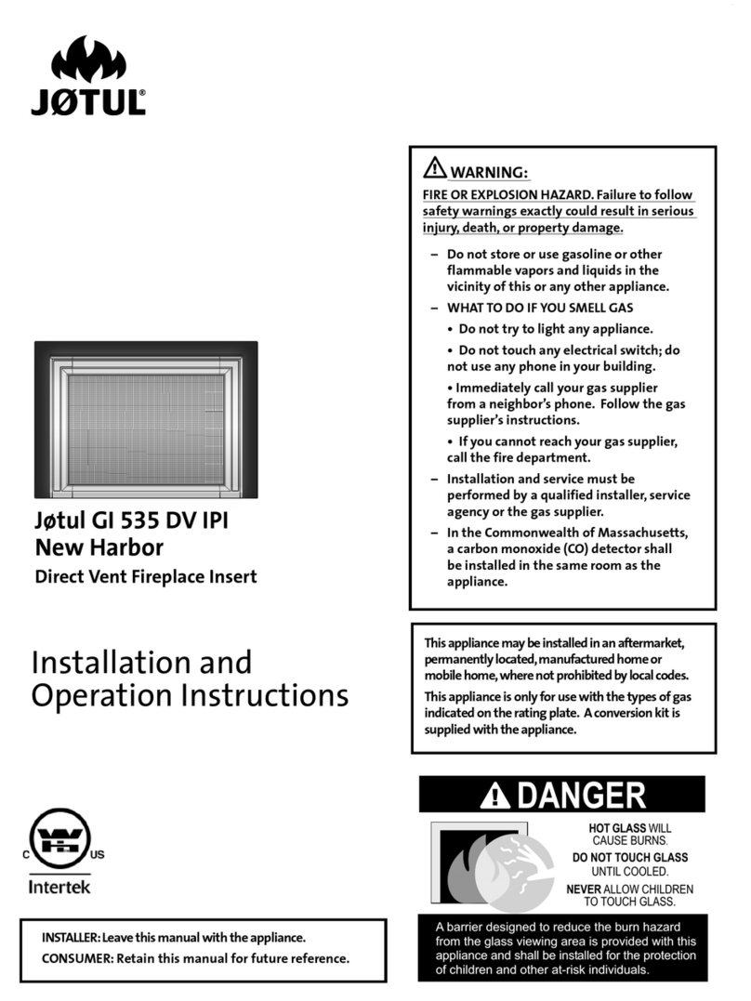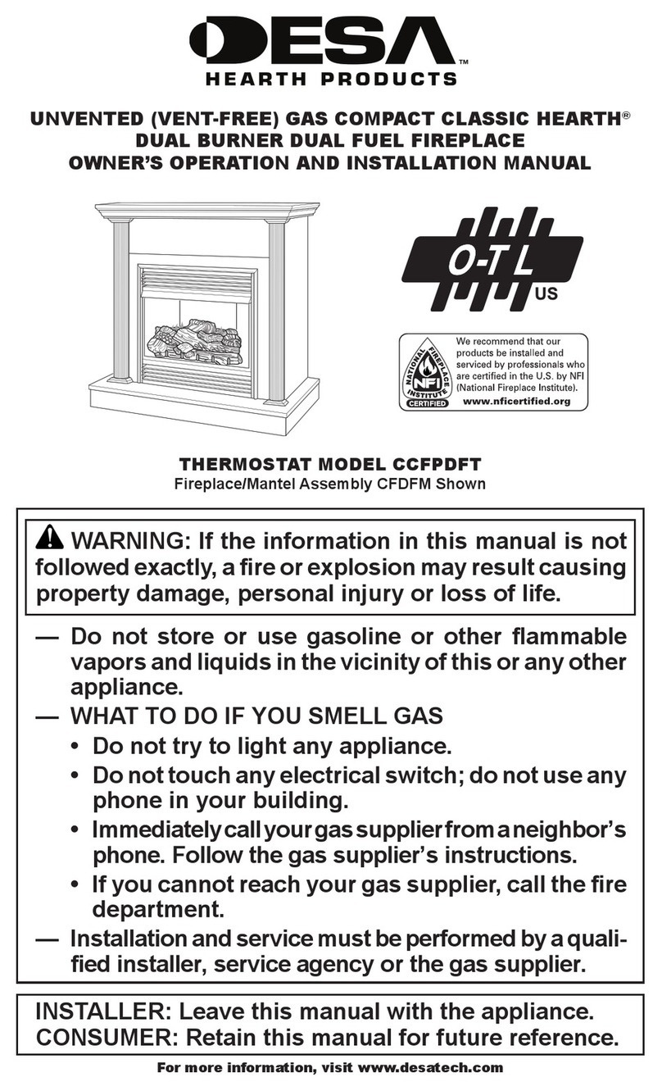
ZEFIRO3- ZEN AIRTIGHT
2
SUMMARY
1 MANUAL SIMBOLOGY....................................3
2 PACKAGING AND HANDLING..........................3
2.1 PACKAGING .............................................................3
2.2 REMOVINGTHE STOVE FROM THE PALLET..............3
2.3 STOVE HANDLING....................................................4
3 CHIMNEY FLUE ...........................................4
3.1 INTRODUCTION .......................................................4
3.2 CHIMNEY FLUE........................................................4
3.3 TECHNICAL FEATURES.............................................5
3.4 HEIGHTDEPRESSION..............................................6
3.5 MAINTENANCE........................................................6
3.6 CHIMNEY POT..........................................................6
3.7 CHIMNEY COMPONENTS.........................................7
3.8 CHIMNEY FLUE CONNECTION..................................7
3.9 EXAMPLES OF CORRECT INSTALLATION..................8
4 COMBUSTION AIR.......................................10
4.1 EXTERNAL AIR INLET.............................................10
4.2 COMBUSTIBLE AIR INLET FOR SEALEDCHAMBER
INSTALLATION .................................................................11
4.3 COMBUSTIBLE AIR INLET FOR SEALEDCHAMBER
INSTALLATION .................................................................11
5 INSTALLATION............................................12
5.1 INTRODUCTION .....................................................12
5.2 OVERALL DIMENSIONS .........................................12
5.3 GENERAL INSTALLATION.......................................13
5.4 INSERT EXTRACTION .............................................14
5.5 INSERT REMOVAL..................................................15
5.6 INSTALLATION WITH EXTERNAL COVER................16
5.7 INSTALLATION ON EXISTING FIREPLACE...............17
5.8 DOOR ADJUSTMENT..............................................18
5.9 ELECTRIC CONNECTION.........................................19
5.10 CONNECTION TO THE EXTERNAL THERMOSTAT.....19
5.11 AIR REGULATOR ....................................................20
5.12 INSERT LEGS INSTALLATION OPTIONAL.............20
5.13 HOT AIR DUCTING OPTIONAL.............................21
5.14 PELLET DRAWER INSTALLATION OPTIONAL.......24
5.15 TRAPDOOR INSTALLATION OPTIONAL................26
5.16 FRAME INSTALLATION OPTIONAL......................27
5.17 CONCENTRIC PIPE INSTALLATION OPTIONAL.....28
5.18 DISPLAY ROTATION ...............................................28
6 WIFI KIT INSTALLATION.............................29
7 SPECIAL MAINTENANCE ..............................30
7.1 INTRODUCTION .....................................................30
7.2 FEED SCREW MAINTENANCE.................................31
7.3 FLUE GAS EXTRACTOR CLEANING..........................31
7.4 FUME PIPES ANNUAL CLEANING .........................32
7.5 GASKET REPLACEMENT.........................................33
7.6 GLASS REPLACEMENT...........................................33
8 IN CASE OF ANOMALY..................................33
8.1 PROBLEM SOLVING ...............................................33
9 TECHNICAL DATAS ......................................36
9.1 FUSE REPLACEMENT .............................................36
9.2 FEATURES..............................................................37
