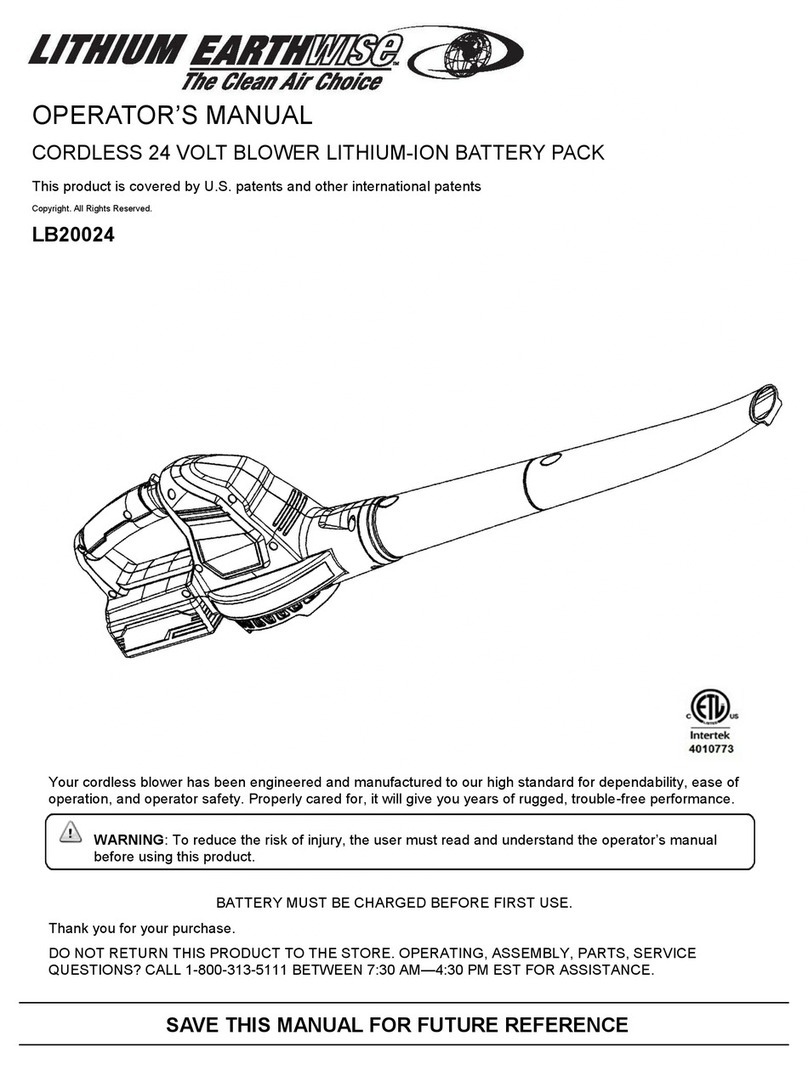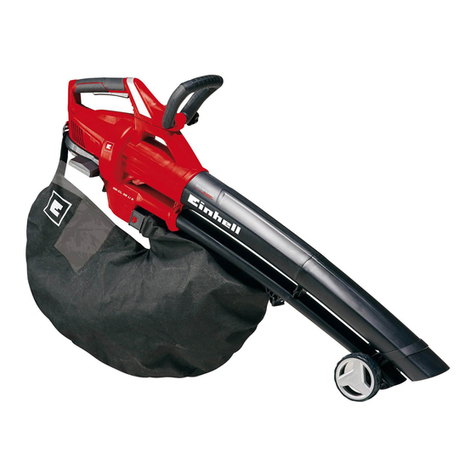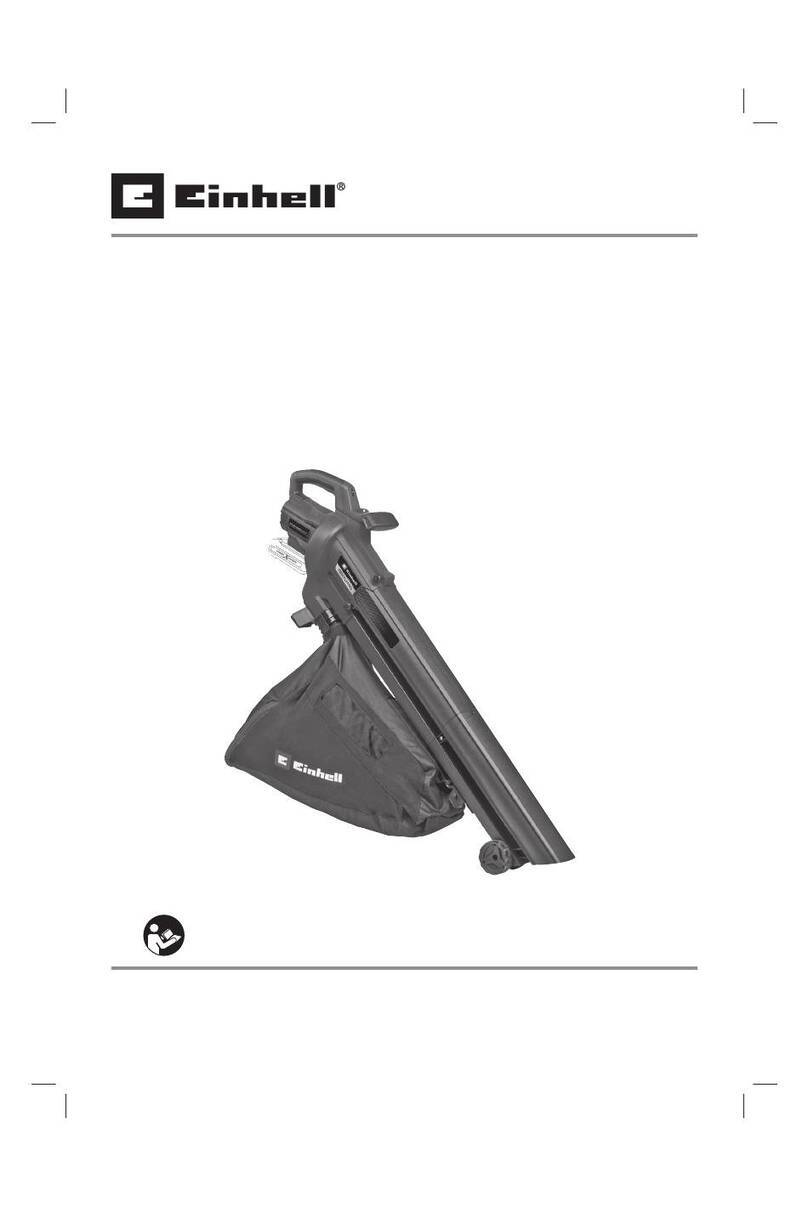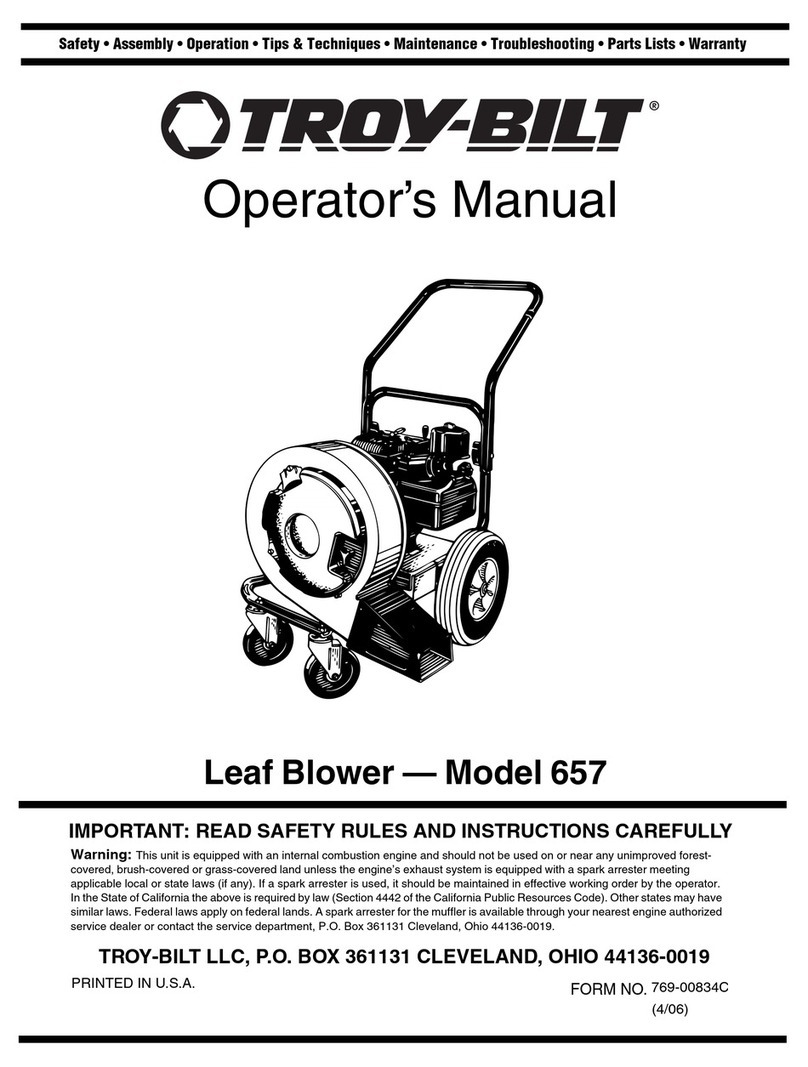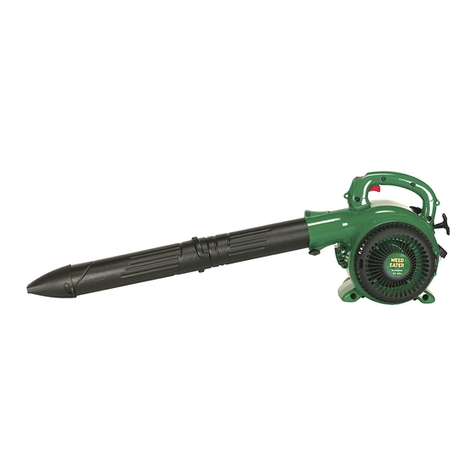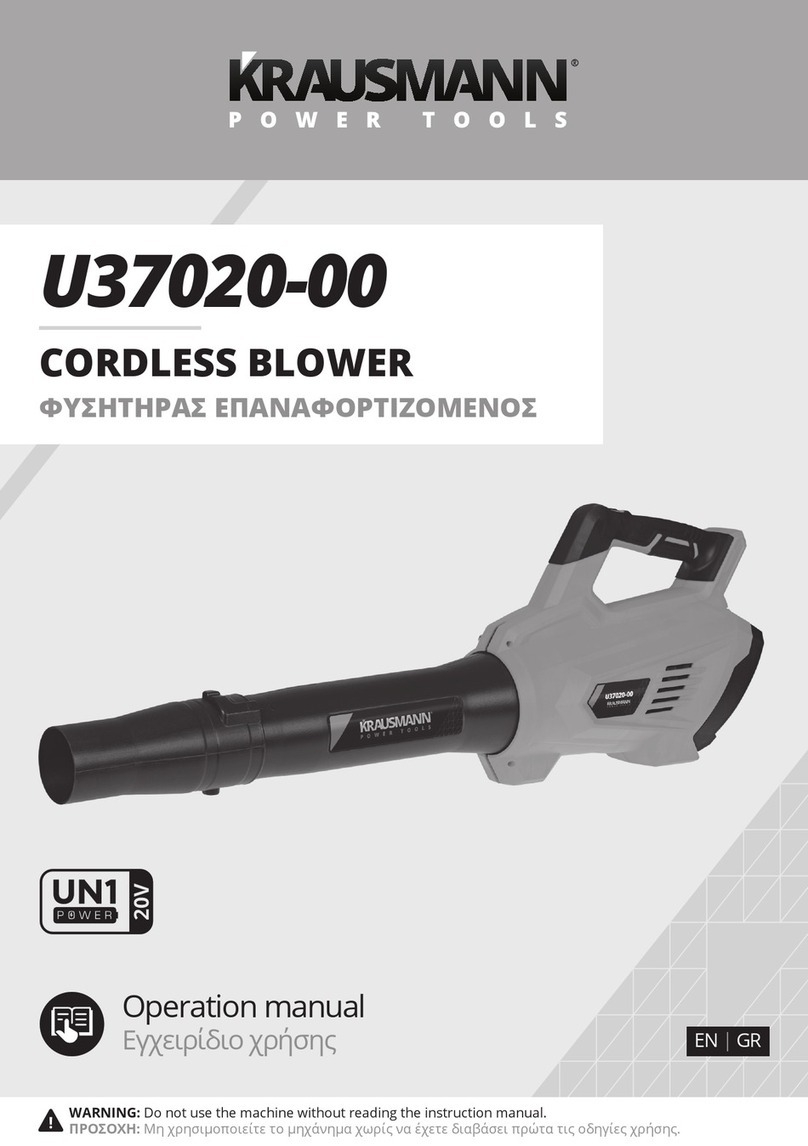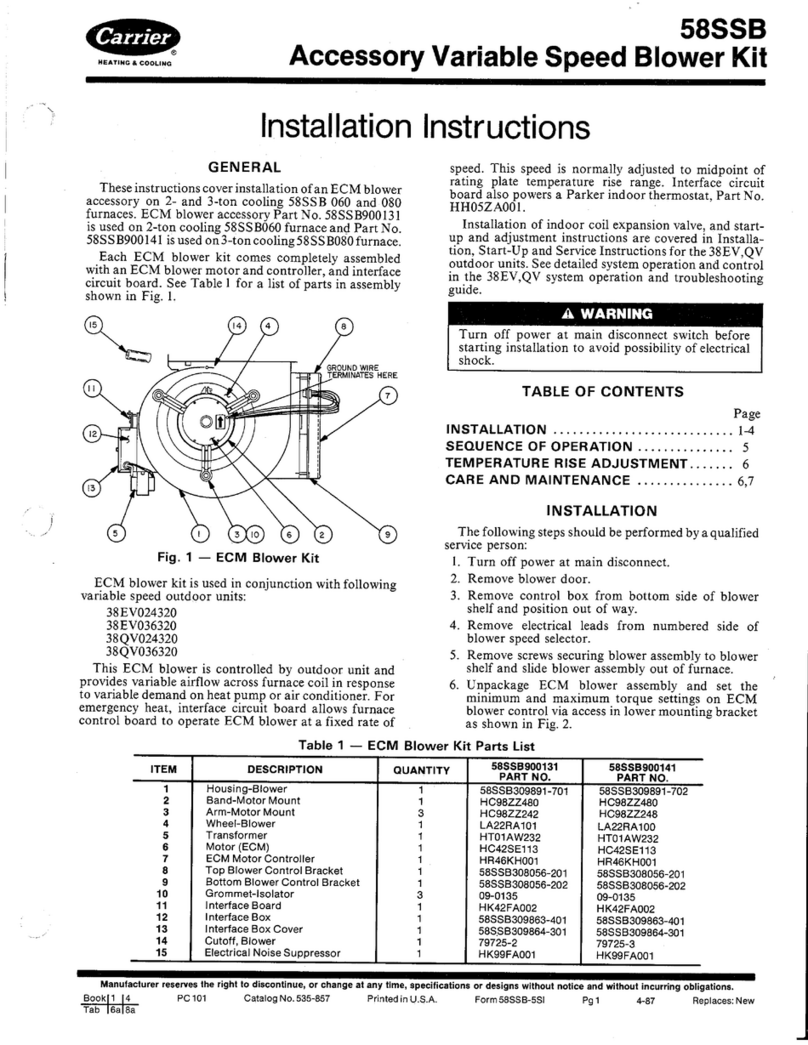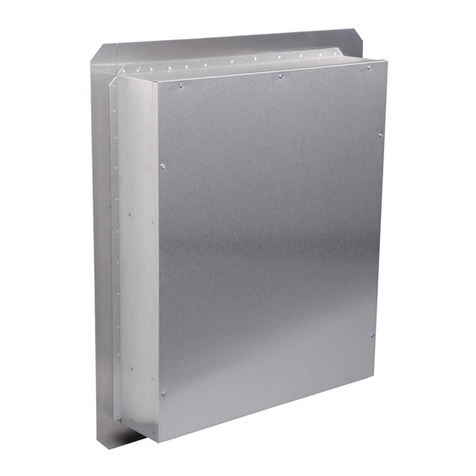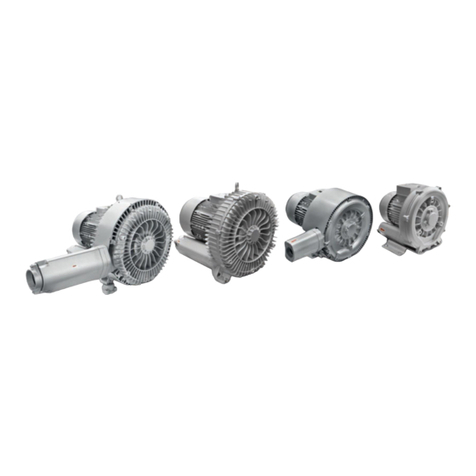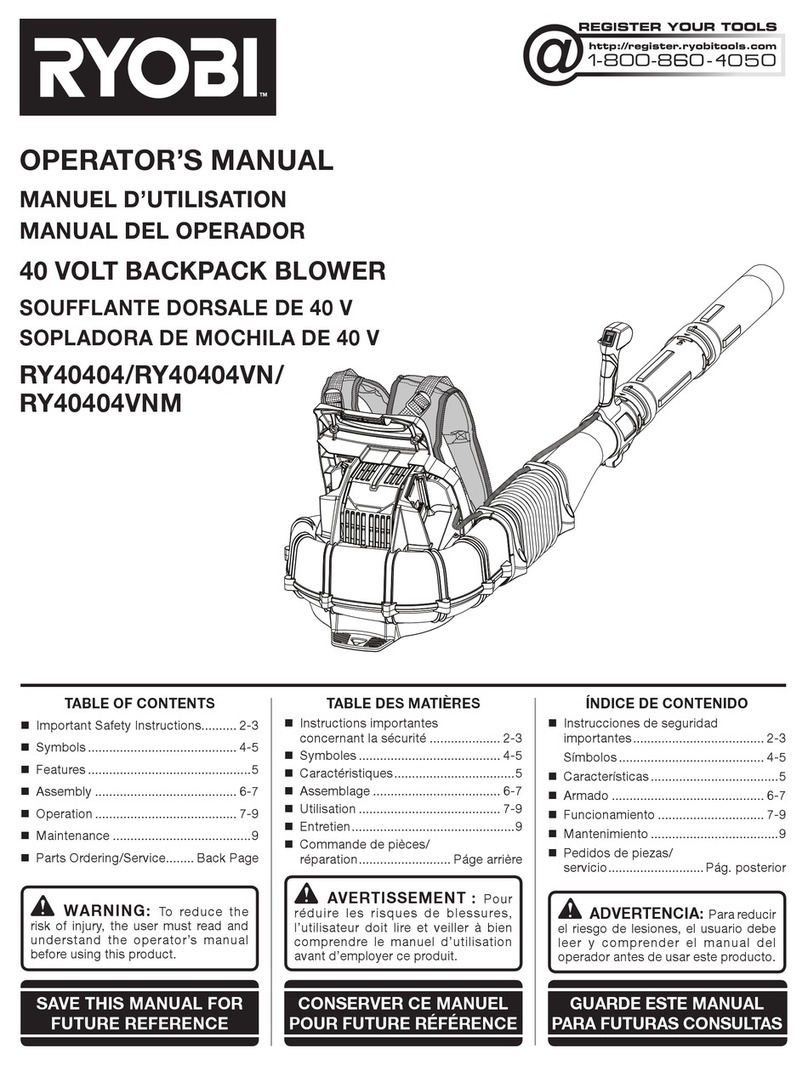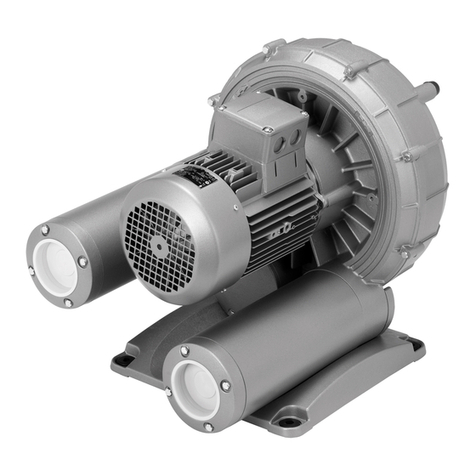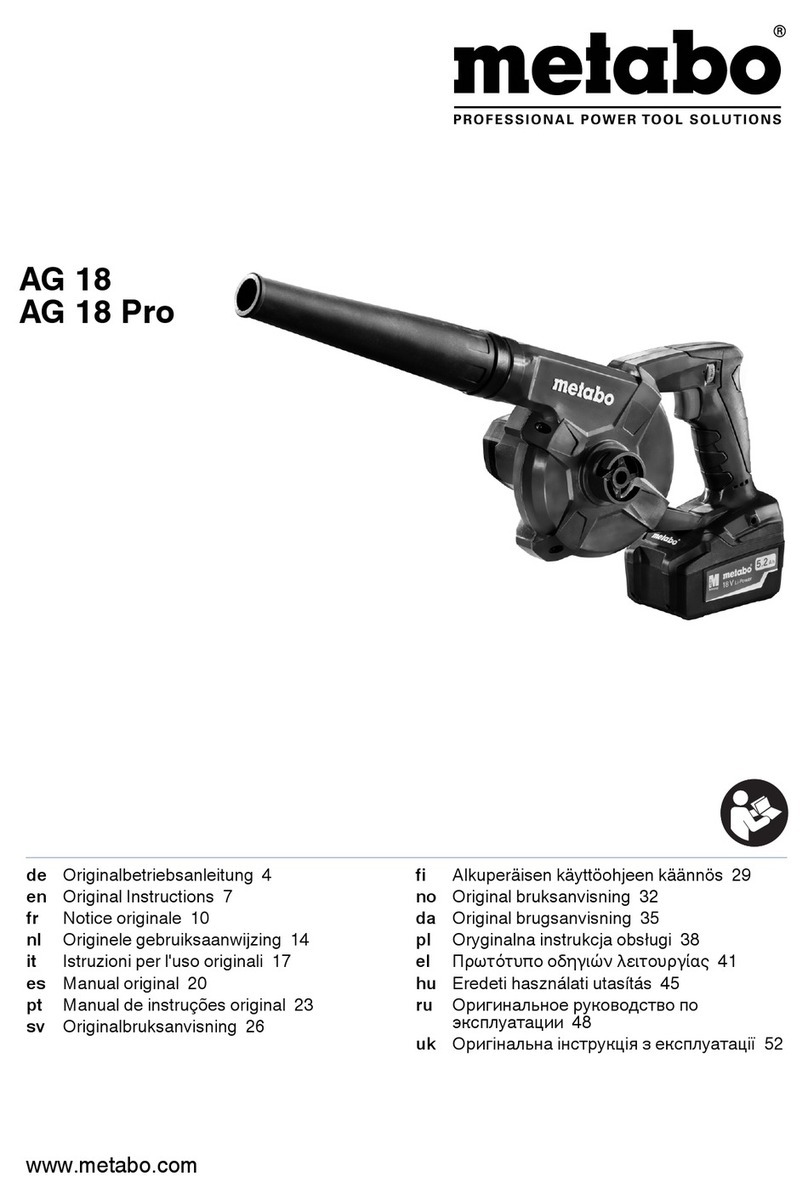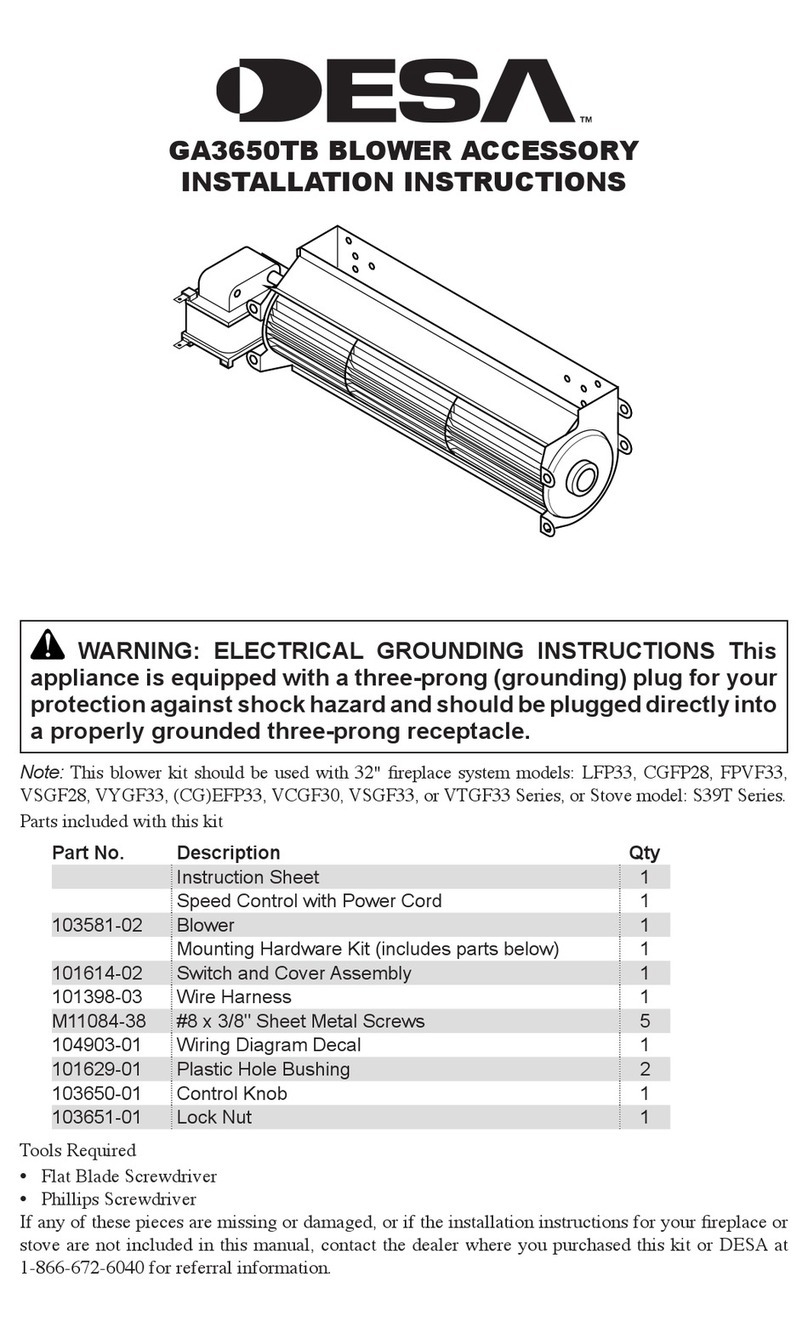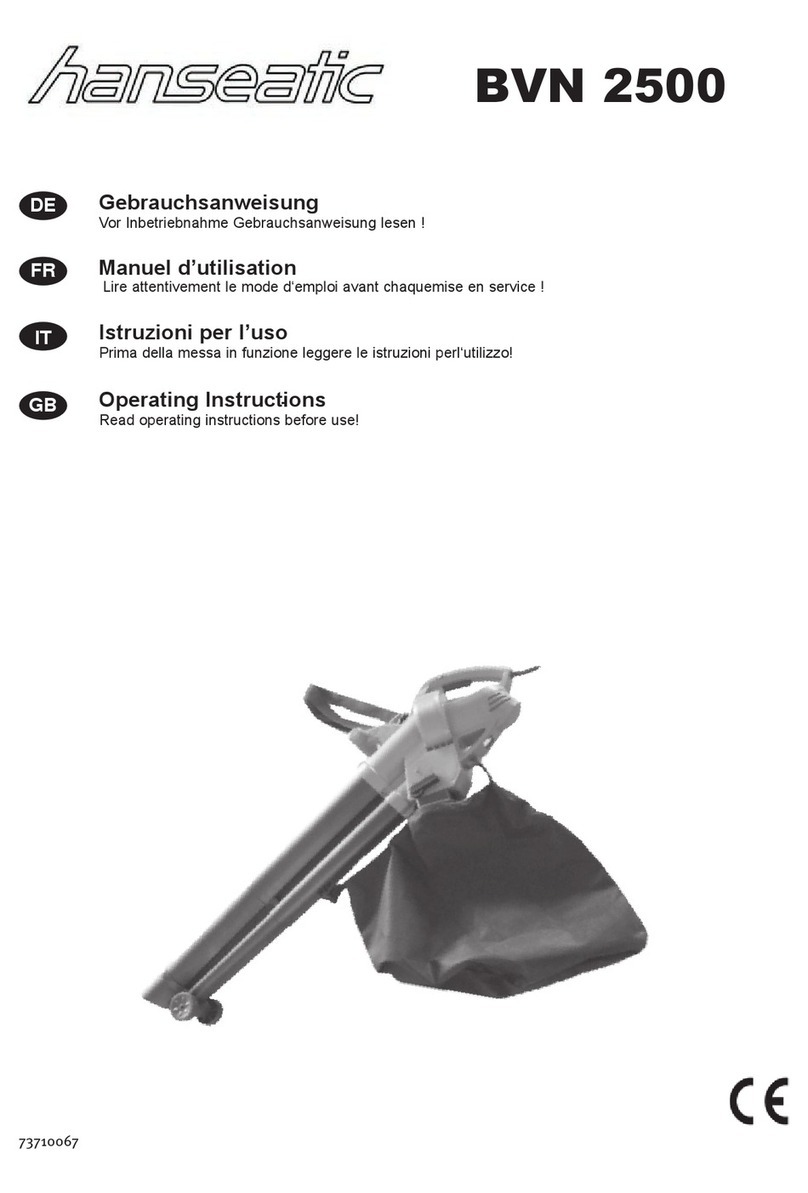
3
PRE-INSTALLATION
Unpacking and Inspection
All units are carefully inspected at the factory throughout the
manufacturing process under a strict detailed quality assurance
program. All major components and sub-assemblies are carefully
tested for proper operation and verified for full compliance with
factory standards. Operational testing of some customer-furnished
components such as DDC (Direct-Digital Controls) controls,
pneumatic control valves and switches may be a possible
exception.
Each unit is carefully packaged for shipment to prevent damage
during normal transit and handling. Equipment should always be
stored in a dry and covered place, and in proper orientation
marked on the carton.
All shipments are made F.O.B. ex-factory and it is the responsibil-
ity of the receiving party to inspect the equipment upon arrival.
Any obvious damage to the packaging and/or its contents should
be recorded on the bill of lading and a claim filed with the freight
carrier.
After inspecting condition of packaging exterior, carefully remove
each unit from the carton and inspect for hidden damage. Any hid-
den damage or missing components should be recorded and
immediately reported to the carrier and a claim filed. In the event a
claim for shipping damage is filed, the unit, shipping carton, and
all packing must be retained for physical inspection by the freight
carrier. All equipment must be stored in the factory shipping car-
ton with internal packing in place until installation.
At time of receipt, equipment type and arrangement must be veri-
fied by review of order documents. Should any discrepancy be
found, the local Sales Representative must be notified immediate-
ly so that proper action may be taken.
Should any questions arise concerning field warranty repairs,
factory must be notified BEFORE any corrective action is taken.
When repairs or alterations can be accomplished locally, the
factory must be fully informed of the extent and expected cost
of repairs before work begins. When factory operations are re-
quired, the factory must be contacted for authorization to return
equipment and a Return Authorization Number will be issued.
Unauthorized return shipments of equipment and shipments not
marked with an authorization number will be refused. In addition,
any claims for unauthorized expenses will not be accepted by the
manufacturer.
Prepare Job Site for Unit Installation
To save time and to reduce the possibility of costly errors, set up a
complete sample installation in a typical room at the job site.
Check all the critical dimensions such as field piping, wiring, and
duct connection to ensure they agree with job requirements. Refer
to job drawings and product dimension drawings as required. In-
struct all trades in their part of the installation. Should any discrep-
ancies be discovered, contact your local representative before con-
tinuing with unit installations.
Identify and Prepare Units
For each unit, confirm incoming and control power requirements
match available power source. Refer to unit nameplate and wiring
diagram.
1. Review all tags on unit to determine if shipping screws are to
be removed. Remove screws as directed.
2. Rotate fan wheel by hand to ensure that fan is unrestricted
and can rotate freely. Inspect for shipping damage and fan
obstructions. Adjust blower wheel as required.
Protect Units from Damage
Care must be taken to assure that no force or pressure is applied to
the coil, piping or drain stub-outs during handling. The equipment
covered in this manual IS NOT suitable for outdoor installations.
The equipment is never to be stored or installed where it may be
subjected to a hostile environment such as rain, snow, or extreme
temperatures.
Before, during, and after installation, take specific caution to
prevent foreign material such as paint, plaster, and drywall dust
from being deposited in the drain pan, on the motor or blower
wheels and cooling/heating coils. Failure to do so may have seri-
ous adverse effects on unit operation, and in the case of motor
and blower assembly, may result in immediate or premature fail-
ure and voiding all manufacturers’ warranties. Some units and/or
job conditions may require some form of temporary covering
during construction. While the manufacturer is not involved in
the design and selection of support methods and components, it
shall be noted that unacceptable system operating characteristics
and/or performance may result from improper or inadequate unit
structural support. After mounting, the unit is then ready for the
various service connections such as water, drain and electrical.
Verify which proper type of services are actually provided to the
unit. On units requiring chilled water and/or hot water, verify
proper line size and water supply availability.
INSTALLATION
Step 1 — Place Unit In Position
Install mixing box when ordered with unit. Follow mixing box in-
stallation instructions outlined in the next section.
HORIZONTAL UNITS
The horizontal blower coil units have 5/8 in. knockouts in each
corner of the top and bottom panels for 1/2 in. all threaded rods
(not supplied with unit) to pass through. (See Fig. 2.) Always
support the unit at the base until mounting is complete.
VERTICAL UNITS
Vertical units need to be installed on a pad or on a base rail. The
height of the pad should be adequate to allow proper trapping for
condensate drain.
Sufficient clearance must be kept for service and maintenance.
Minimum recommended clearance for maintenance of the motor
and blower wheel is 29 in. on the access side of the unit. Filters
can be removed from both sides and the bottom of the filter frame
(horizontal unit) or top of the filter frame (vertical unit). If side ac-
cess to the filter is desired, the minimum clearance required is the
width of the filter rack plus 6 inches.
A minimum of 48 in. clearance is required between factory sup-
plied electric heater and any combustible materials. See Fig. 3 and
4 for additional clearances information. For drain pan or coil re-
moval, the recommended clearance should be no less than the
width of the unit plus connections.
