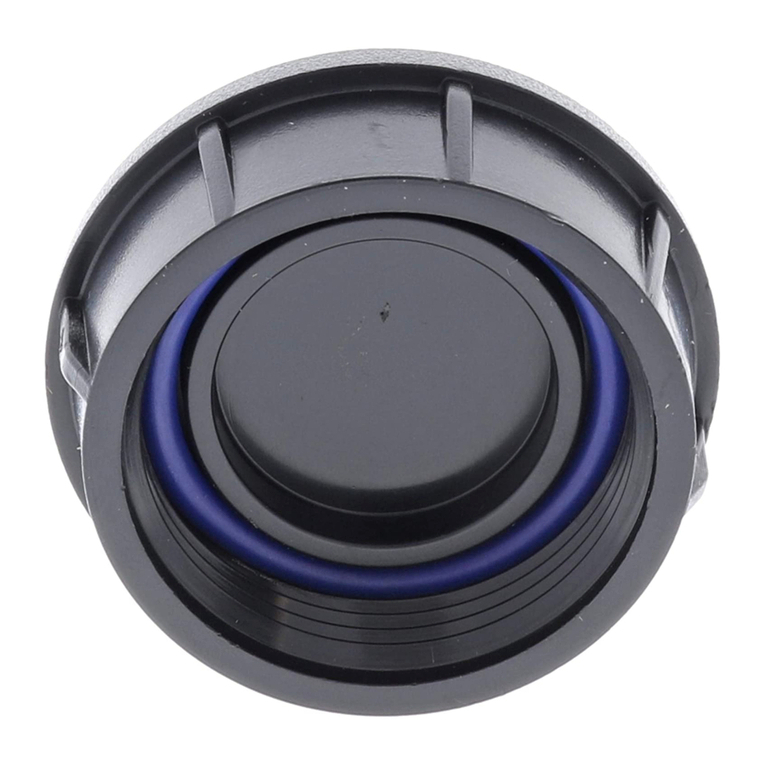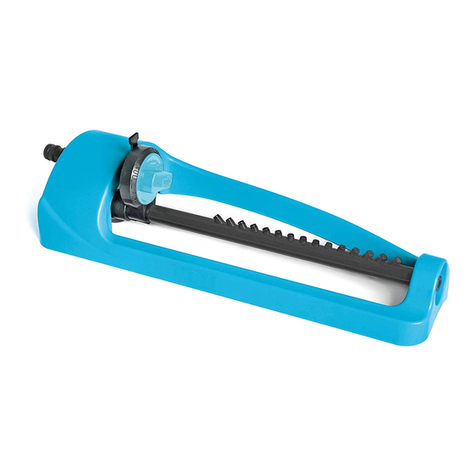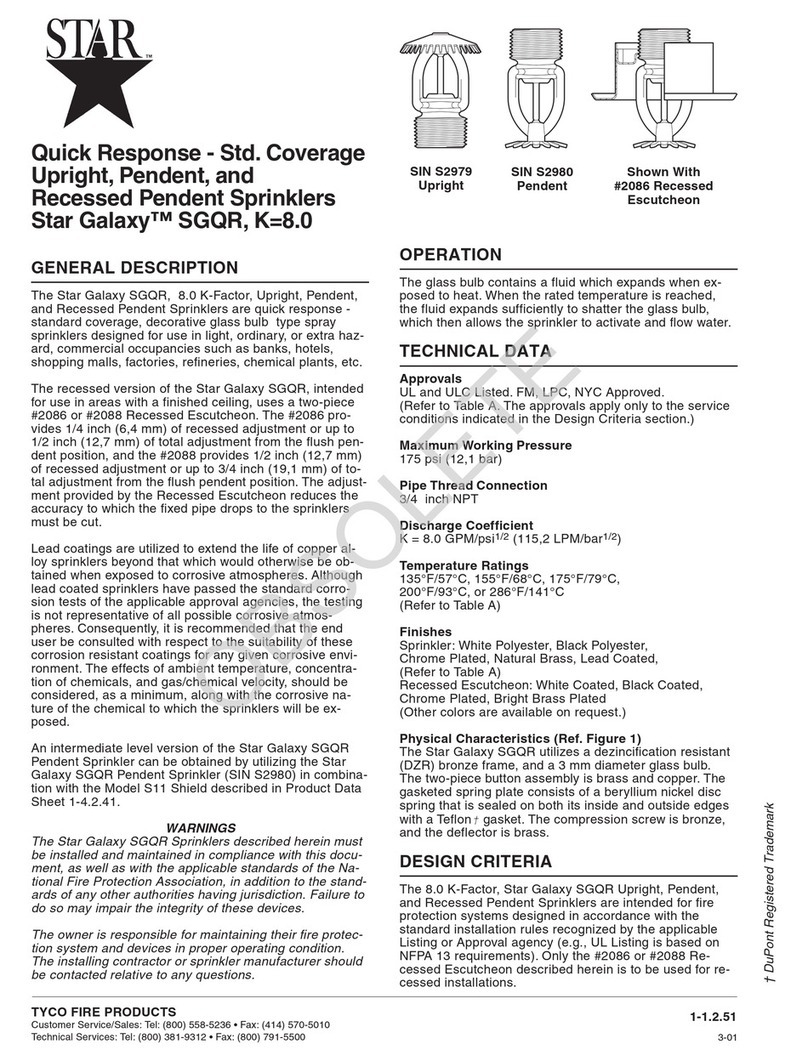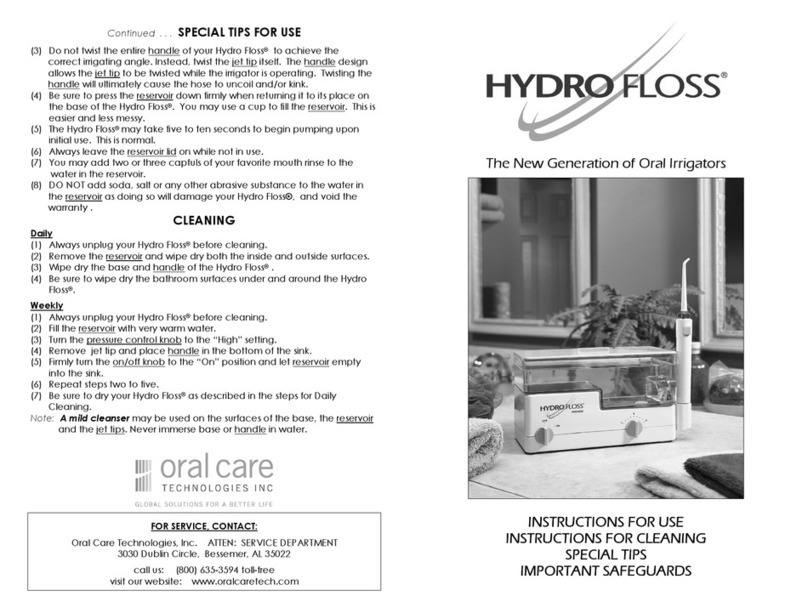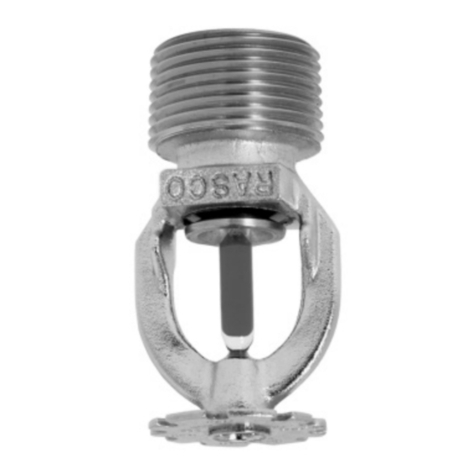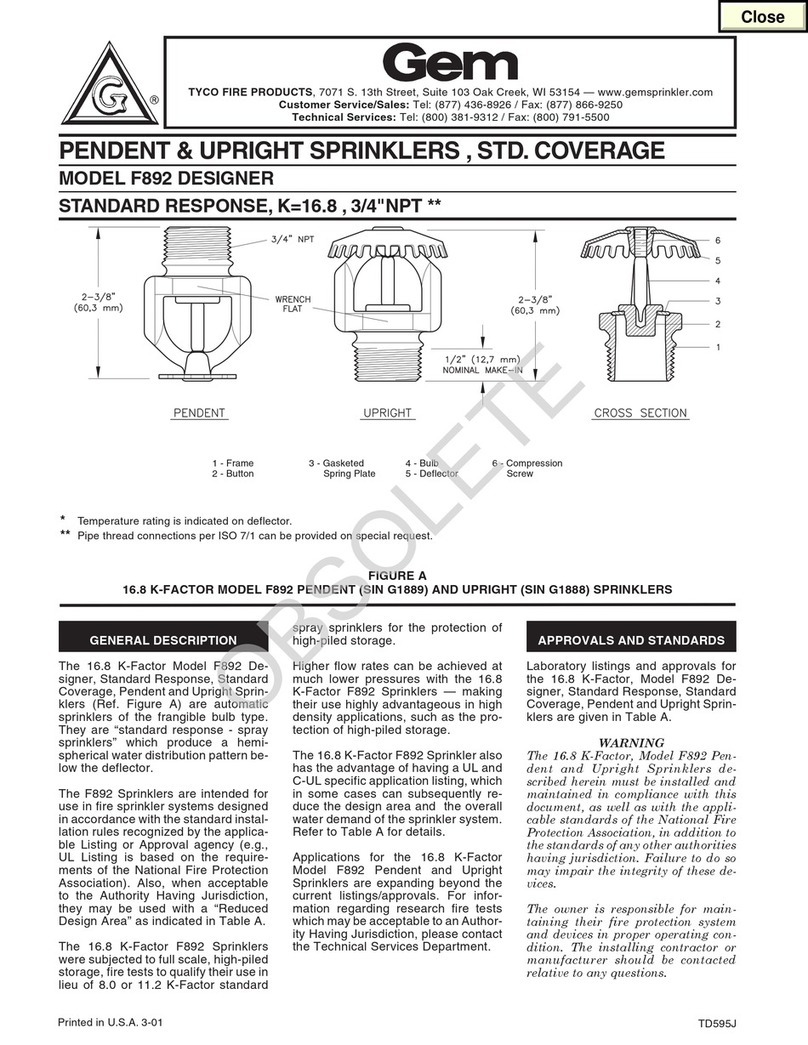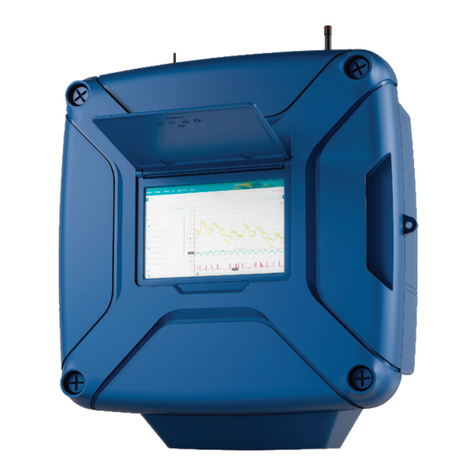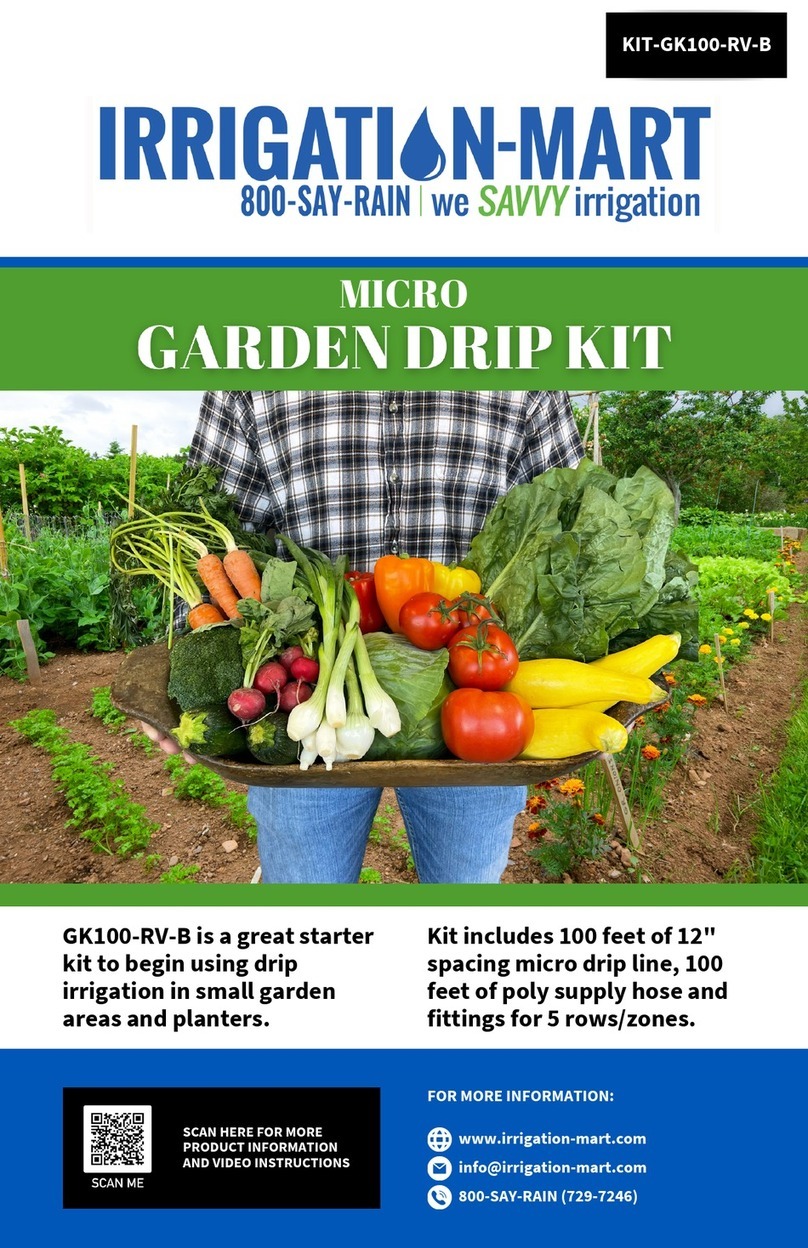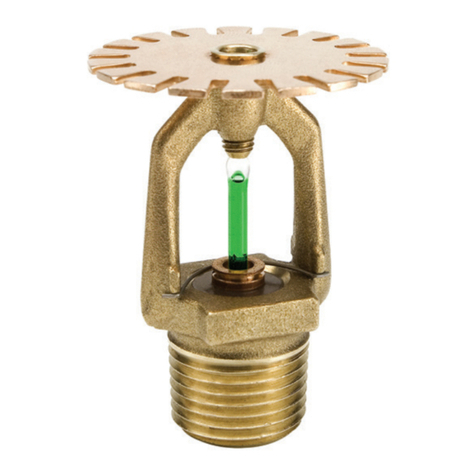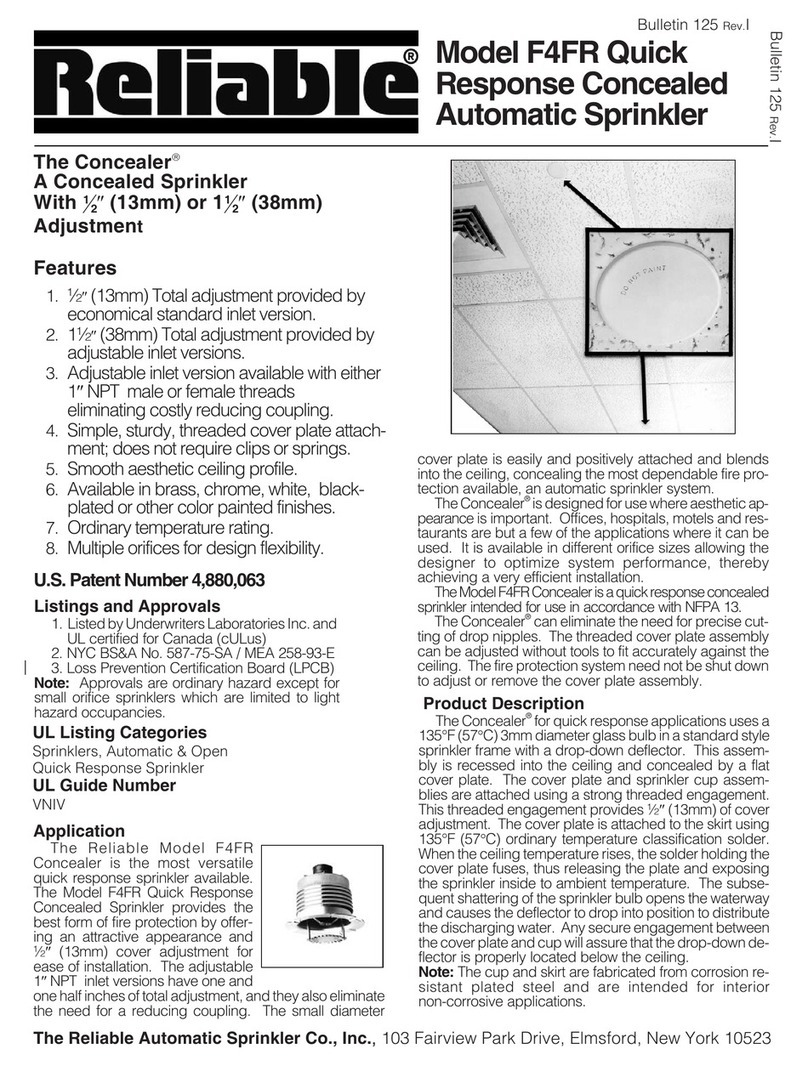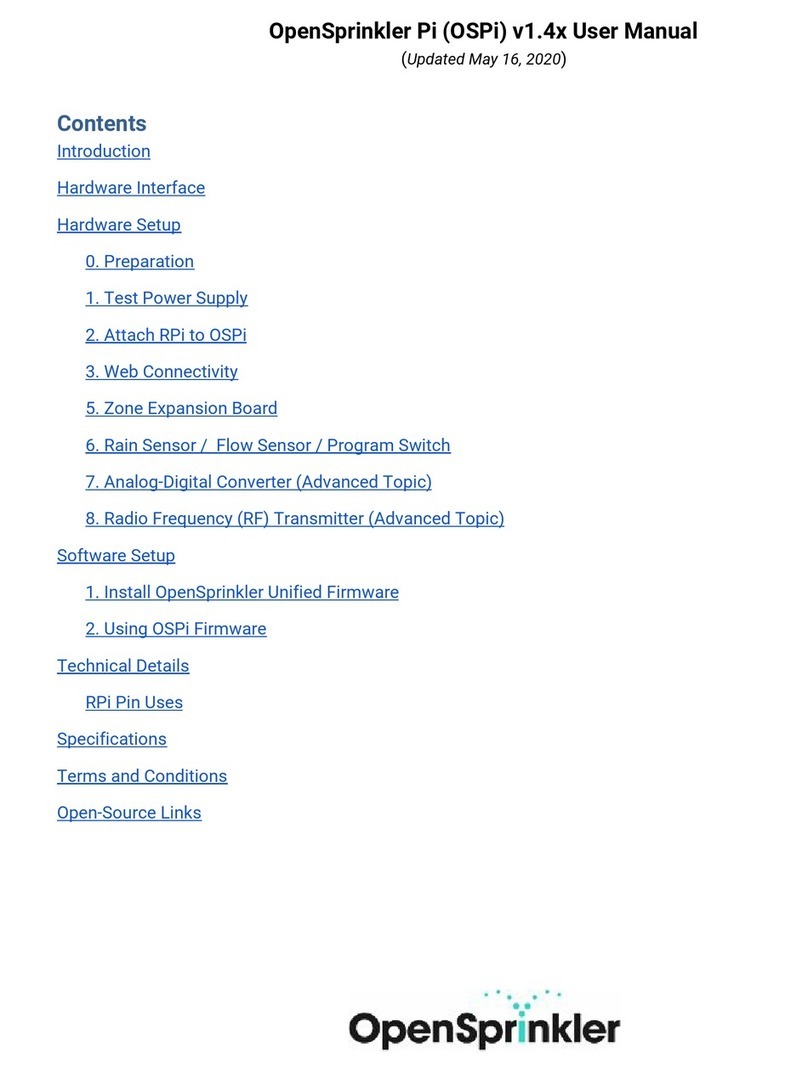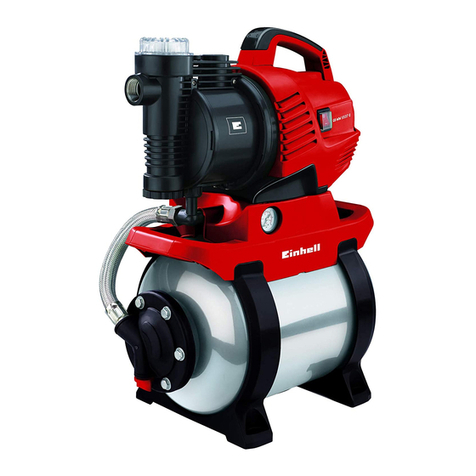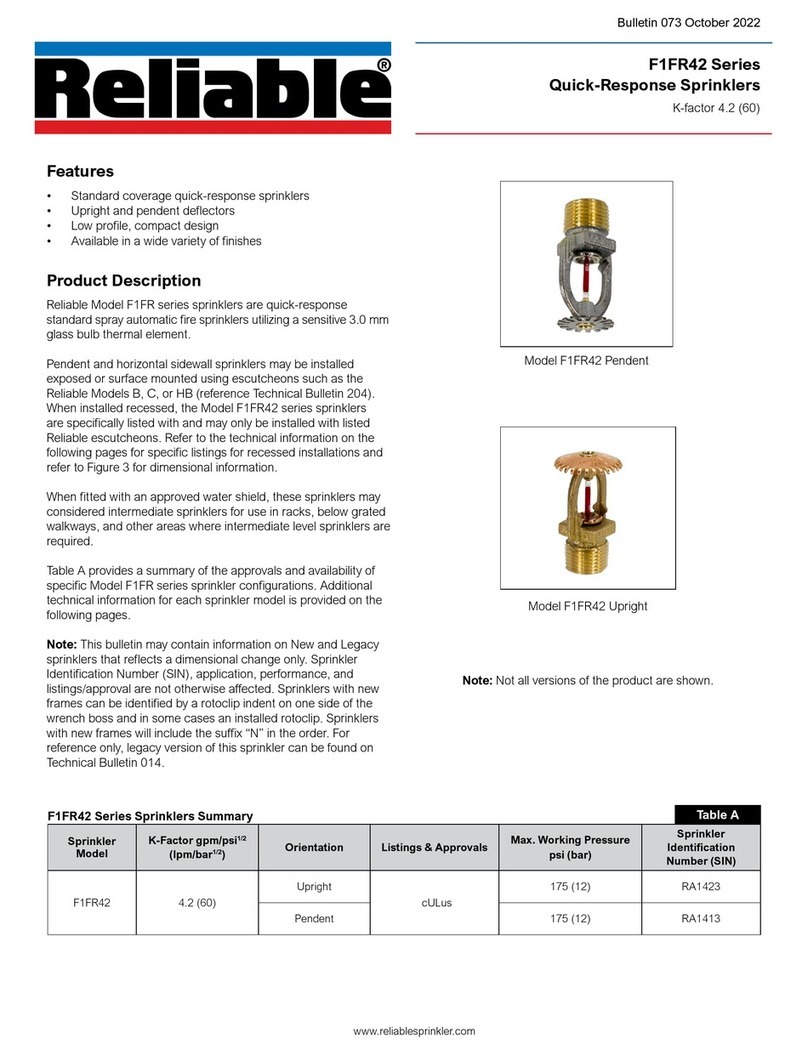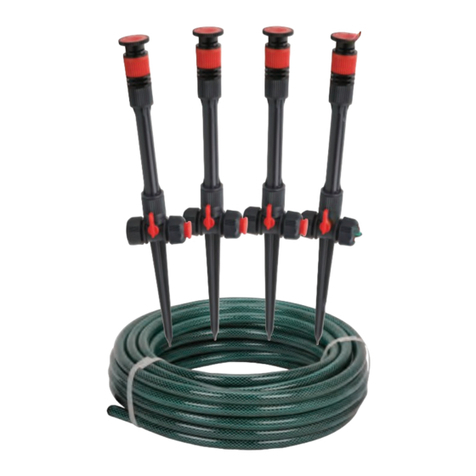
10
Figure 1
Main elements of a sprinkler installation
..................................................................................................17
Figure 2
- Flow chart for
determining the class required for storage
.......................................................................35
Figure 3
- Types
of storage method
..........................................................................................................................36
Figure 4
- Effective capacity of suction
tanks and
dimensions of suction chamber
................................................51
Figure 6
- Pump priming arrangement for suction lift
..............................................................................................62
Figure 7
- Ceiling sprinkler spacing
...........................................................................................................................77
Figure 8
- Sprinkler location relative to
beams
..........................................................................................................79
Figure 9
- Location of rack intermediate
level sprinklers Category I or II goods
.....................................................83
Figure 10
- Location
of rack intermediate level sprinklers Category III or IV goods
...............................................83
Figure 11
- Location
of intermediate sprinklers in type ST5 and ST6 storage
.........................................................85
Figure 12 : Water shield
............................................................................................................................................89
Figure 13
-
Material Factor (B1)
................................................................................................................................116
Figure 14
- Control valve bypass arrangement for zoned multi-storey building installations
..............................125
Figure 15
- Typical layout
of high rise system with pump supply (E1)
..................................................................128
Figure 16
- Typical layout
of high rise system with gravity tanks and booster pumps (E2)
.................................129
Figure 17
- Typical pump curve (see 9.7) (H1)
.........................................................................................................145
Figure 18
- Examples of range pipe arrays (see G.2.2) (H2)
...................................................................................146
Figure 19
- Example of application of
design points
in an LH installation (see G.2.2) (H3)
................................147
Figure 20
- Example of application of
design points
in an OH installation (see G.2.2) (H4)
...............................148
Figure 21
- Example of application of design points in an HH installation with pipework sized from
tables
G11 and
G12 (H5)
....................................................................................................................................149
Figure 22
- Example of application of
design points
in an HH installation with
pipework sized from Tables
G11
and
G13 (H6)
............................................................................................................................................................150
Figure 23
- Example of application of design points in an HH installation with pipework sized from
Tables
G13 and
G14 (H7)
....................................................................................................................................151
Figure 24
- Determination of area
covered per sprinkler (see G.3.1) (H8)
.................................................152
Figure 25
- Most unfavourable areas of operation in one-sided and two-sided pipe layouts (see G.3.3.1)
(H9)
...........................................................................................................................................................................152
