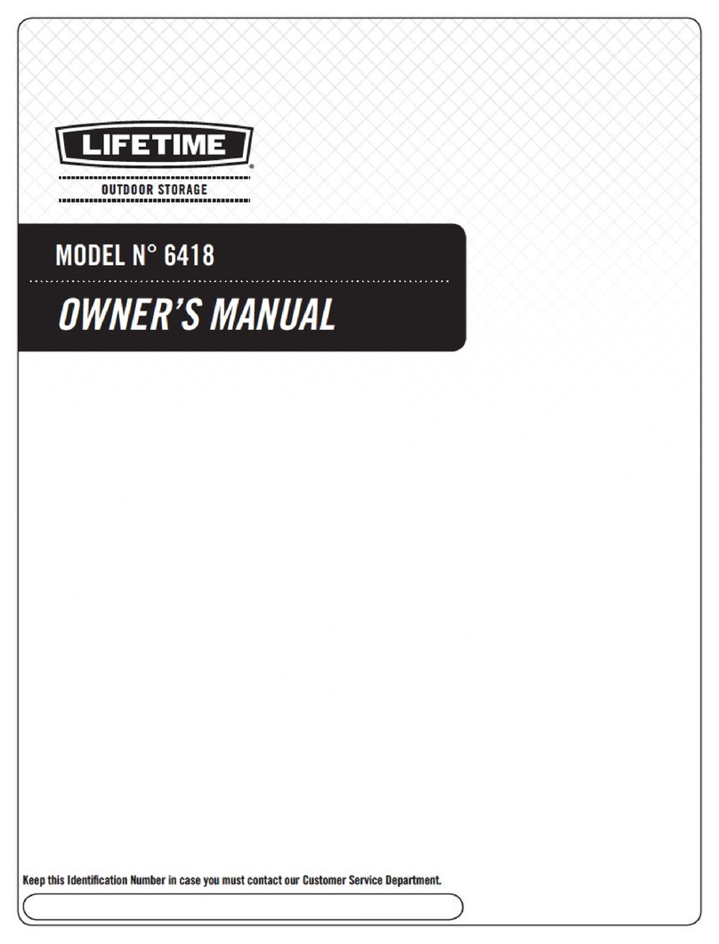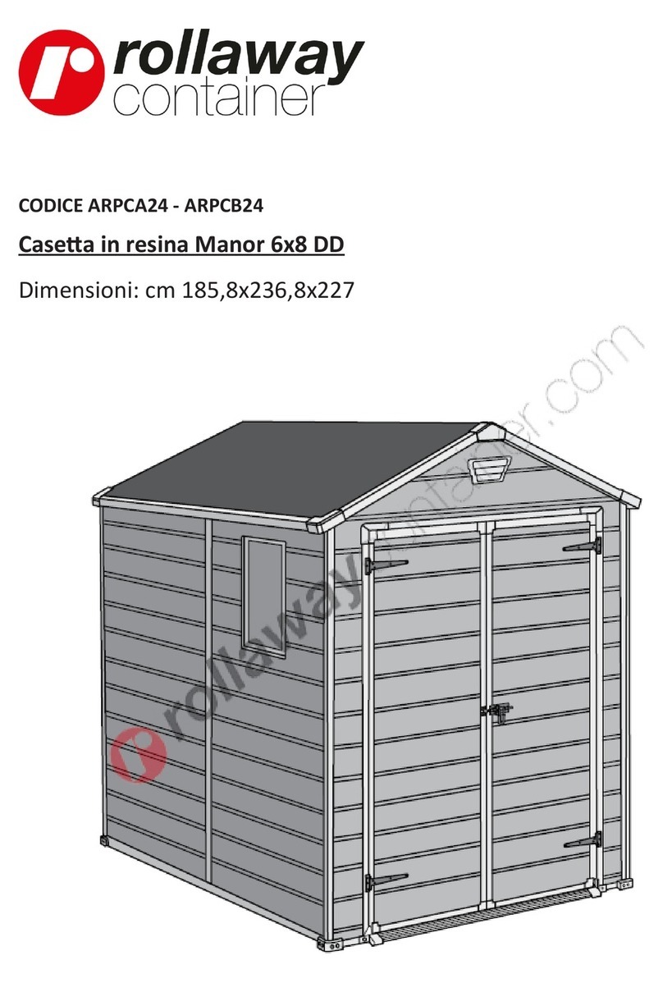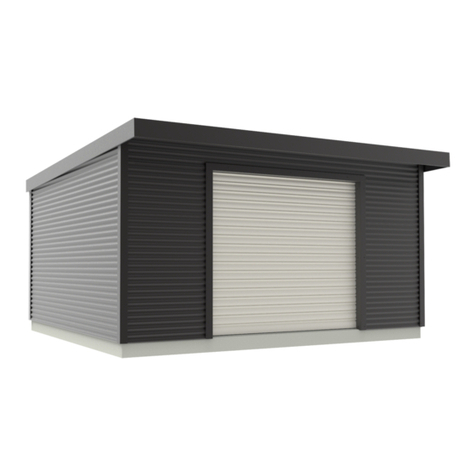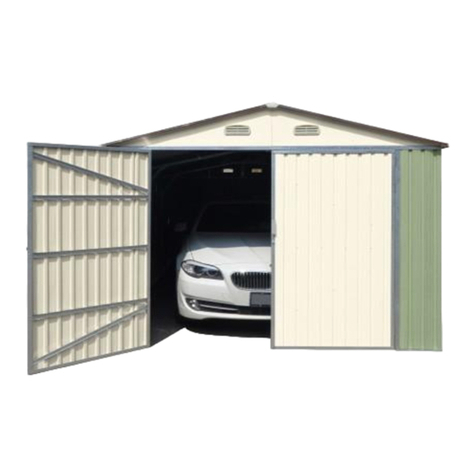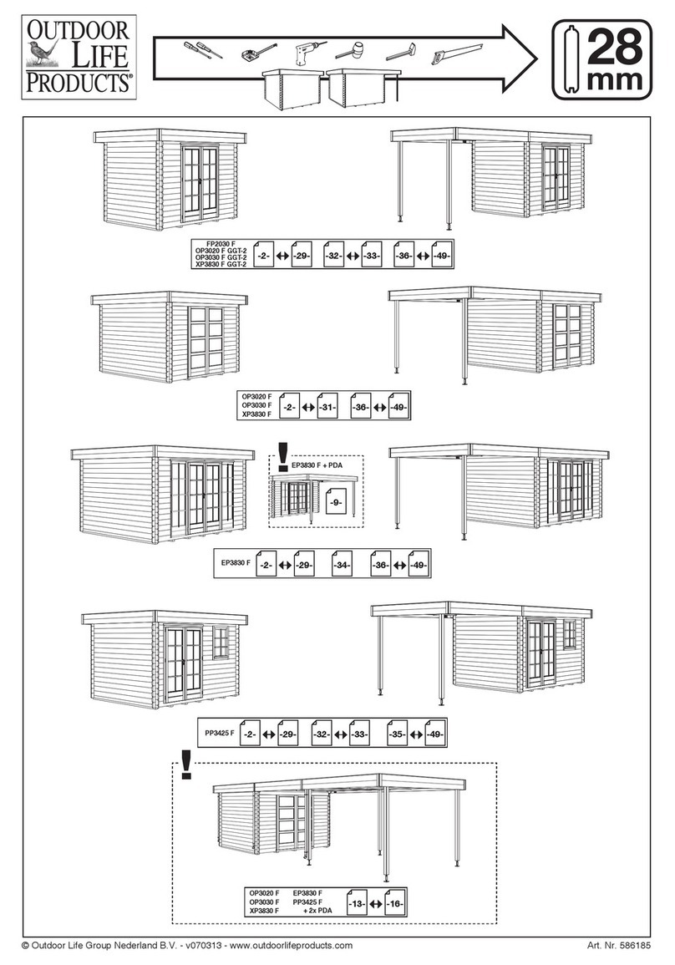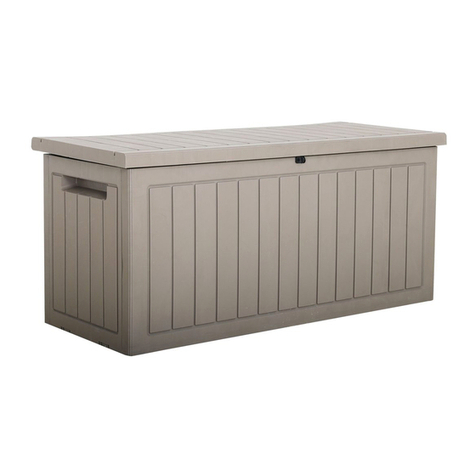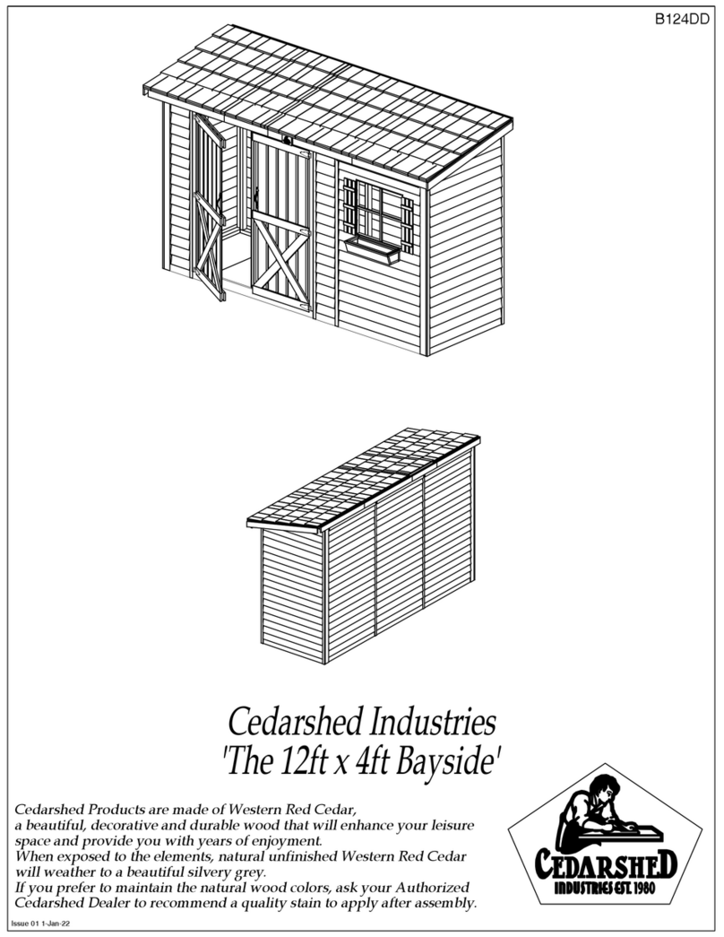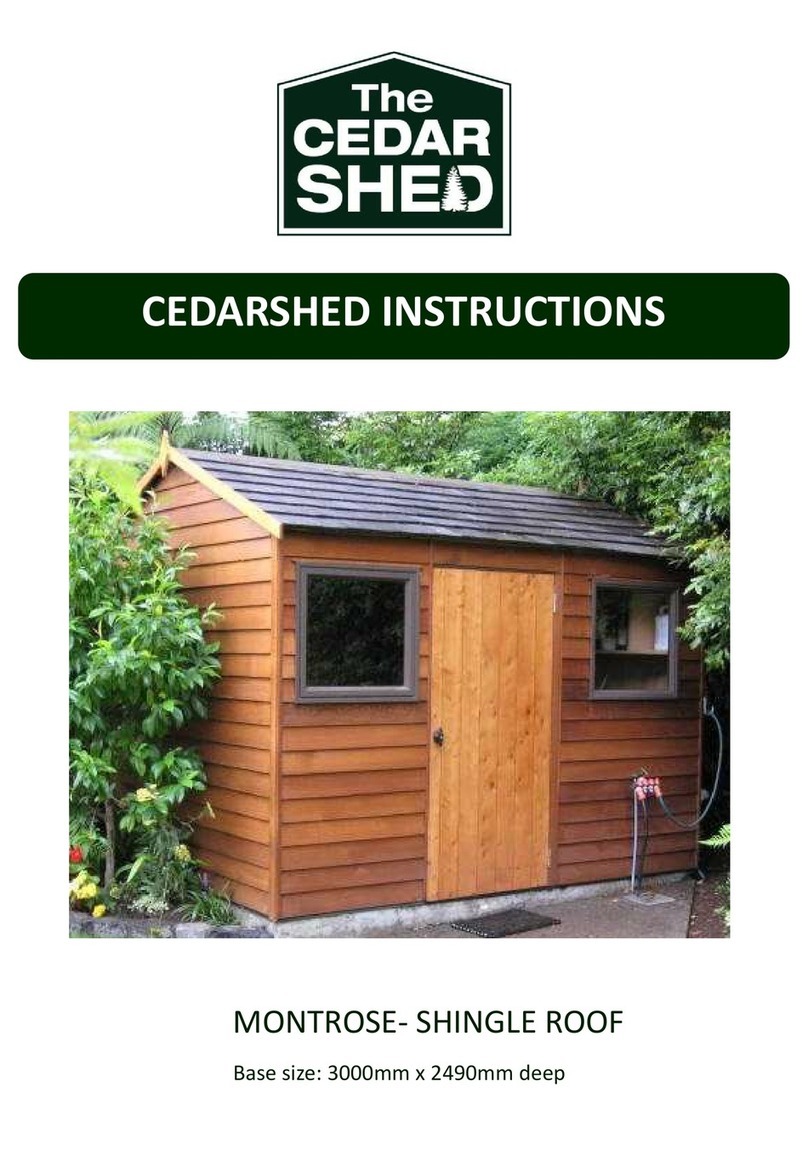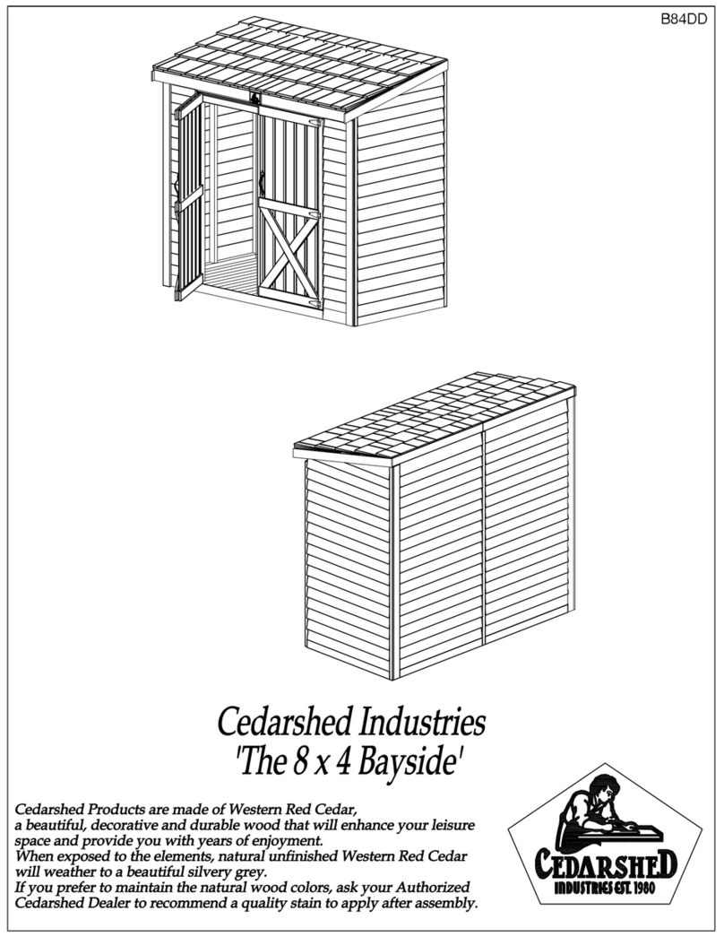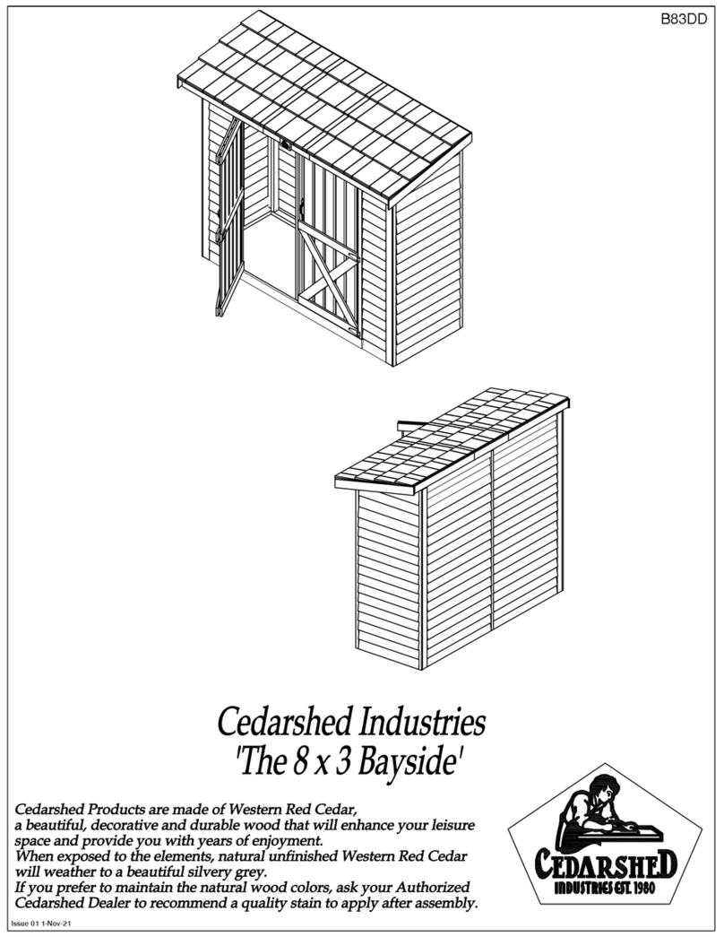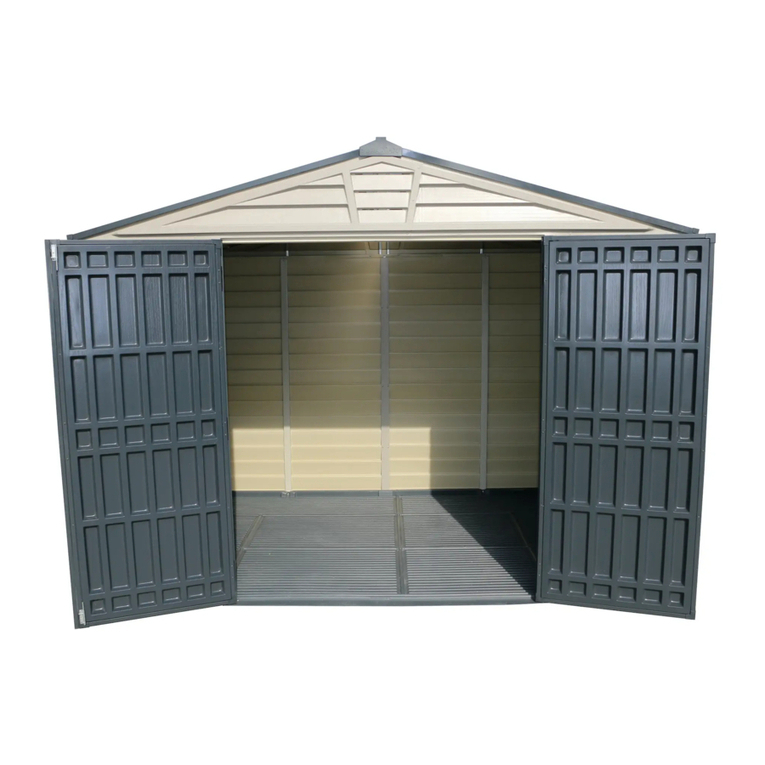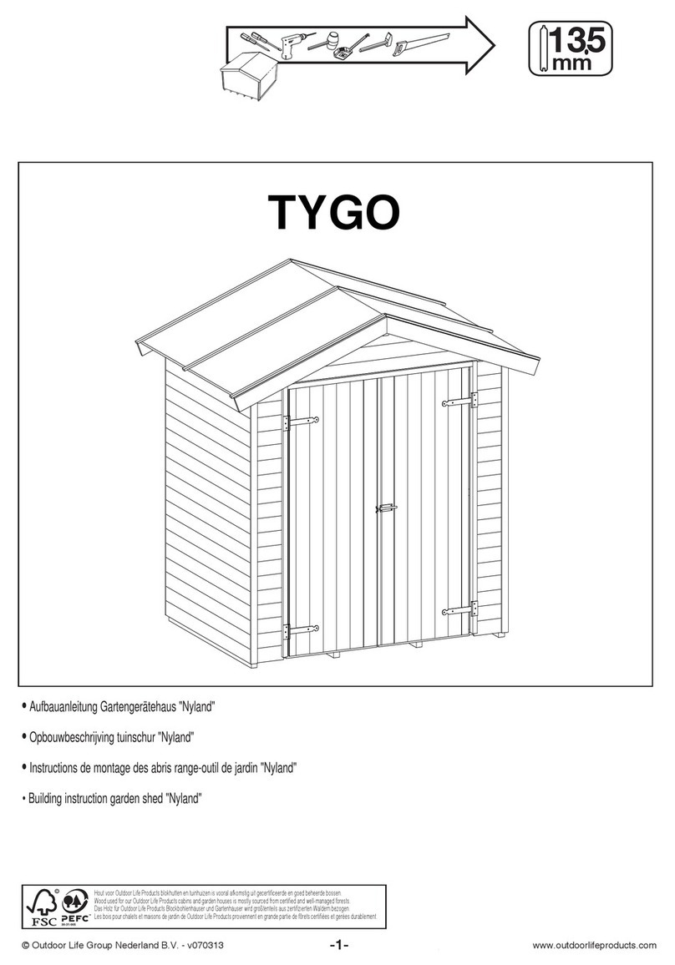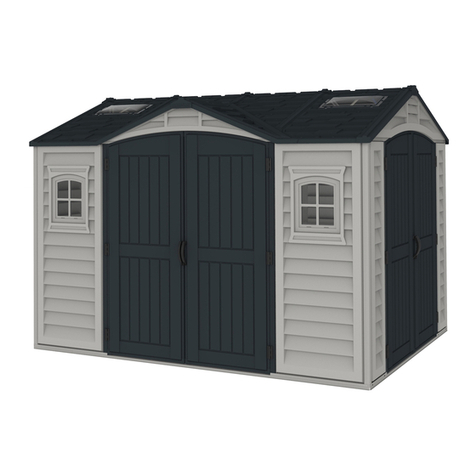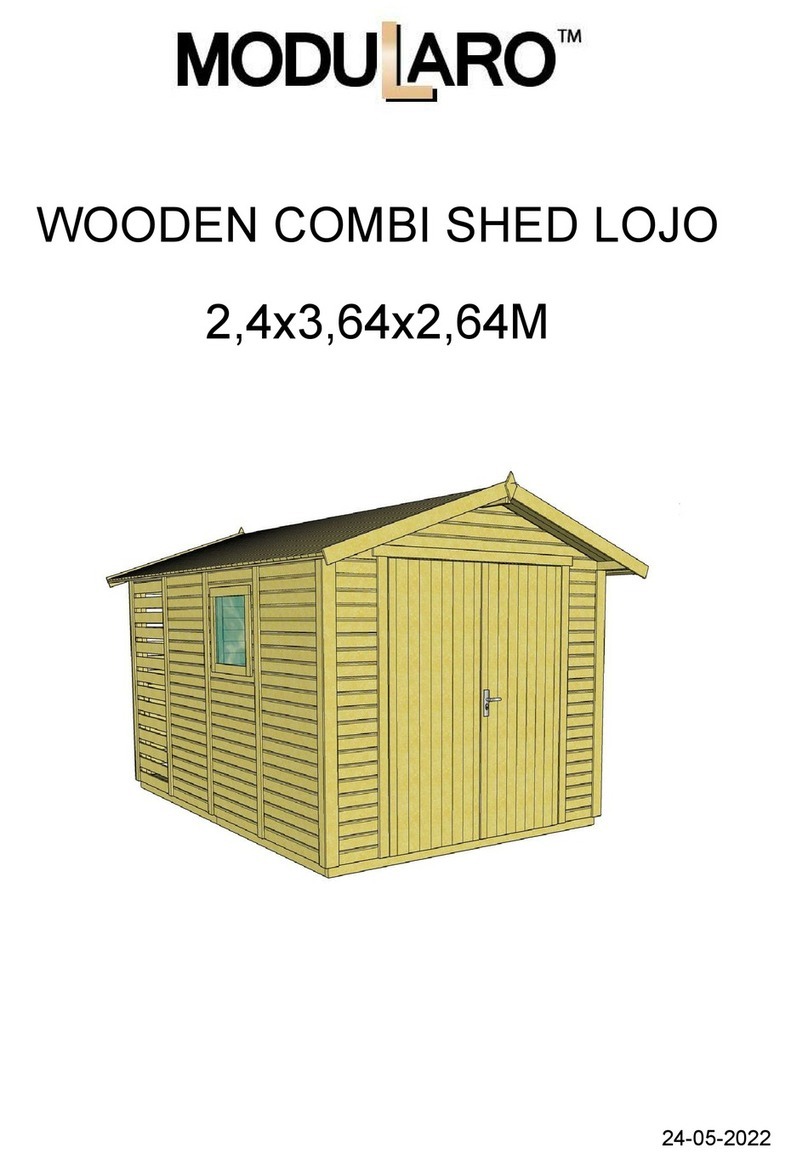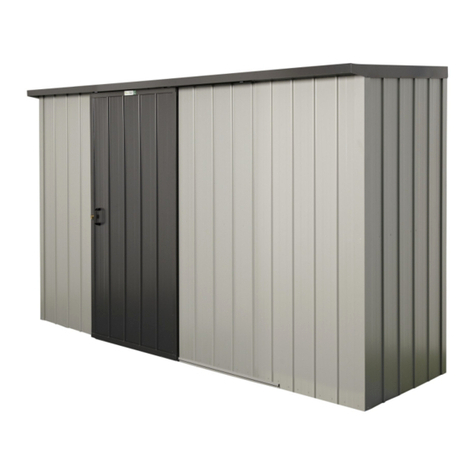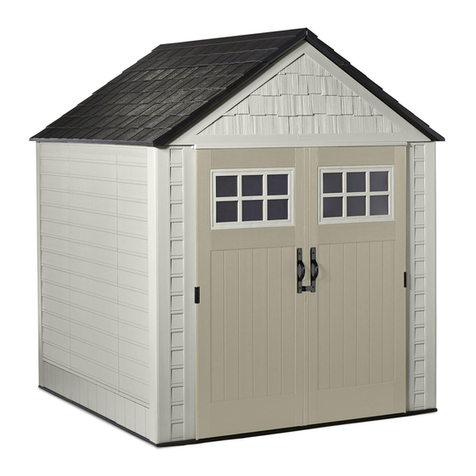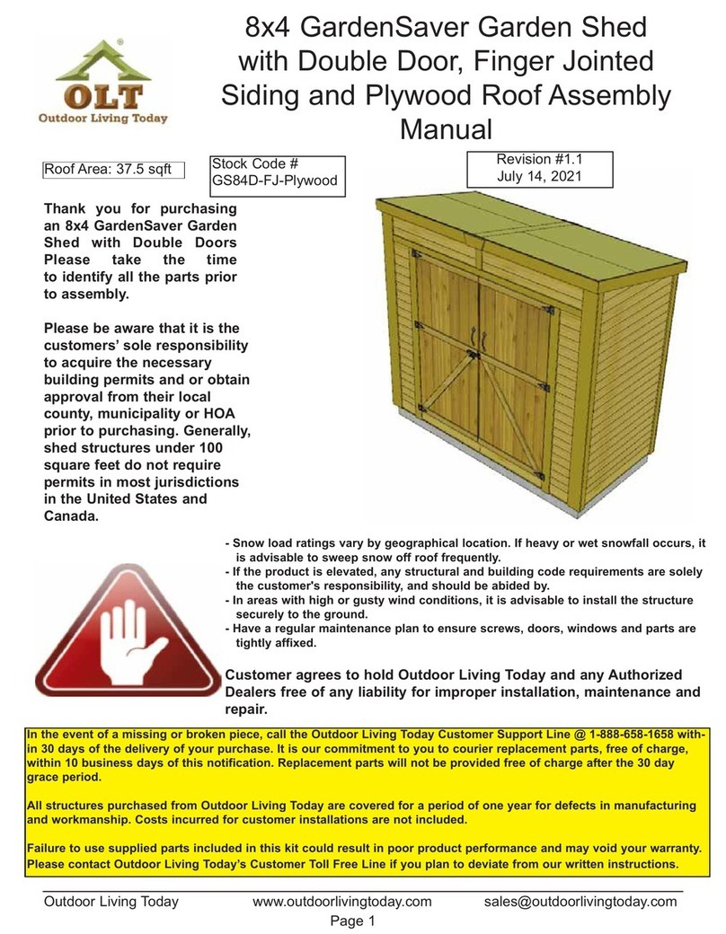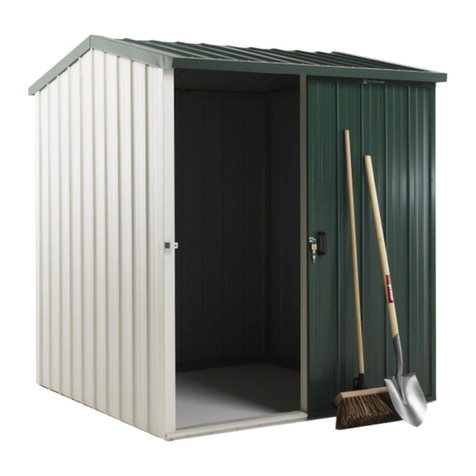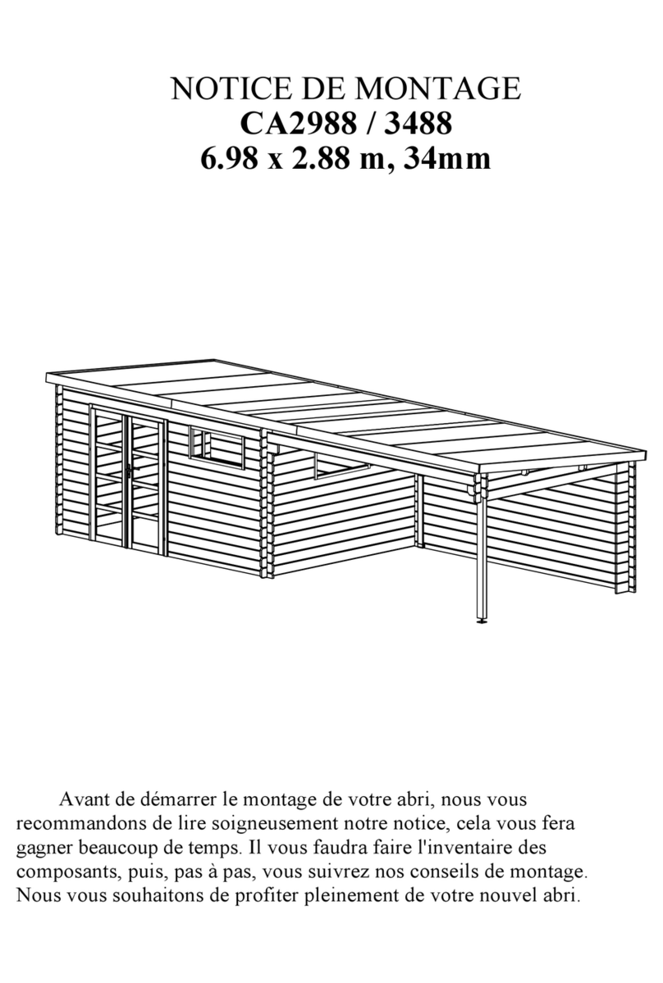
BLz4I
FOLNDATION PREPARATION
PREPARE THE SITE:
Before you begin assembly', clear the construction area. Remove all organic material
such as roots -qrass, dirt and large rocks that may compromise the ability to level the site.
lvlake sure the ground siopes au,ay from the site at least 10 ft. (3.05 m.) in all directions,
lf necessar-r", build up the centre of the site and slope arvay from the high point to provide
drainage. Fill in anv lou' spots within the perimeter of the site. Be sure to use gravel or a
,eood packing material to level the site. lvlake sure it is packed dorvn before beginning
the building process.
FILND \TION CHOICES:
1. Concrete Patio Stones (not included)
If the gound is stable and has sufficient drainage, you can set patio stones directly on a
finn compacted gravel base. Make sure the stones are thick enough to allow air
circulation under the stntcture. This helps to prevent dry rot from setting iri on the joist.
The bearin_s points are outlined in the next page of this manual.
2. PRESSURE TREATED WOOD STRINGERS (not included)
A second option is to use {xa (90 mm x 90 mm) stringers which can run the full width of
the structure. Be sure to us'e a stringer every 4 ft. For example for an 8xl2 floor
structure, you rvill need 4-8 ft, stringers. This reduces the amount of leveling needed as
you only need to level each end of the stringer. However, it will increase the height of
the shed and you may require a ramp or an additional step at the doorways,
3. CONCRETE SLAB
Typically a slab 3"-4" (75 - 102 mm) thick laid over a sublease of 4" (102 mm) of gravel
or crushed rock is suffrcient but may vary (consult your local Home Centre). Either mix
your own Qonclete or have it delivered to your site. A l0'x l0'x 4" (3.05 m. x 3.05 m. x
10.2 cm.) slab will require approximately 1 cubic yard (0.764 cubic metre) of concrete.
ln any case, make sure you excavate the slab area to a depth of 6" (l 5,2 cm.), use 4"
( 10.2 crn.) of gravel as your subbase. Welded wire mesh as reinforcing (optional) and 4"
(10.2 cm,) of concrete (trowel to allow for drainage away from the centre high point).
Still r.rse l" (2,54 cm,) thick patio stones on the concrete slab to allow adequate air
circulation to keep the floor joist dry, This will prevent dry rot from setting in.
4. POURI}IG CONCRETE PIER POINTS USTNG SALINA TUBES
Another option would be the pouring of concrete pier points using sauna tubes. Using the
next page as a guide, place sauna tubes into the ground at each of the bearing points,
Make sure the tops of the sauna tubes are level with the other. You may also wish to
inbed metal straps into the concrete. These straps will be nailed to the joist structure.
-2-
