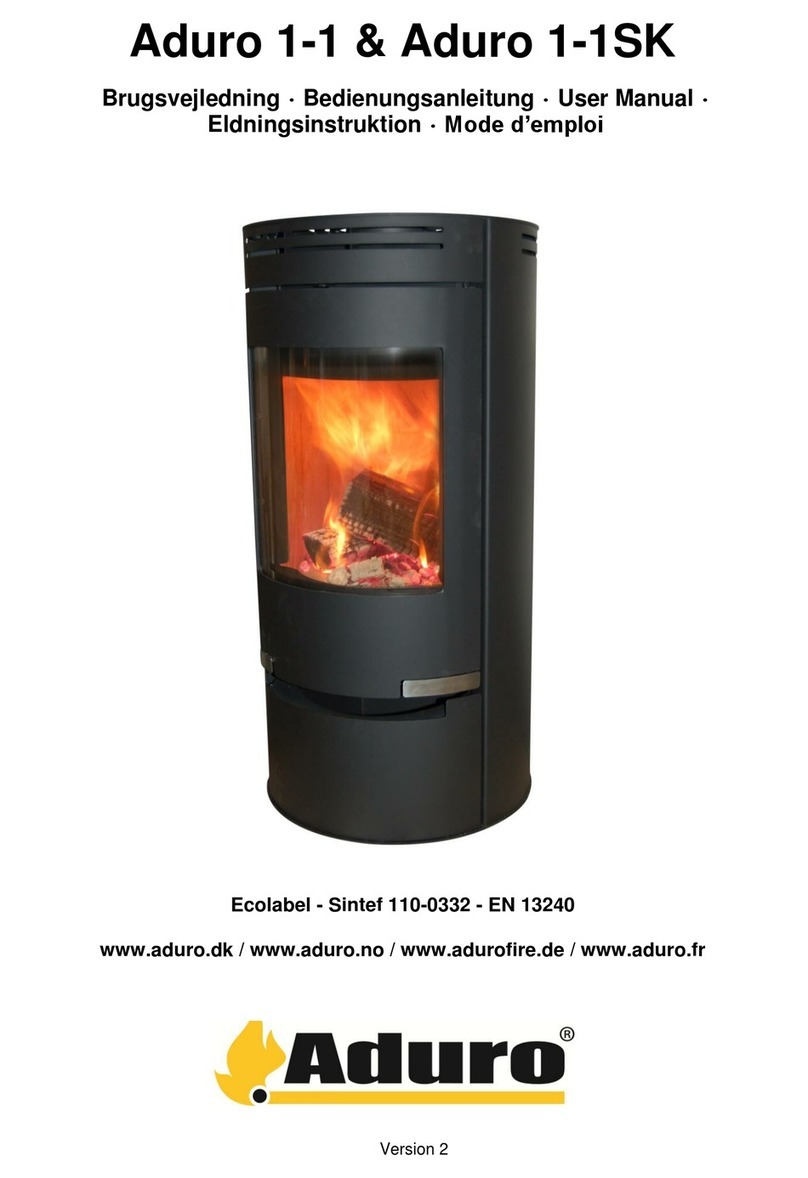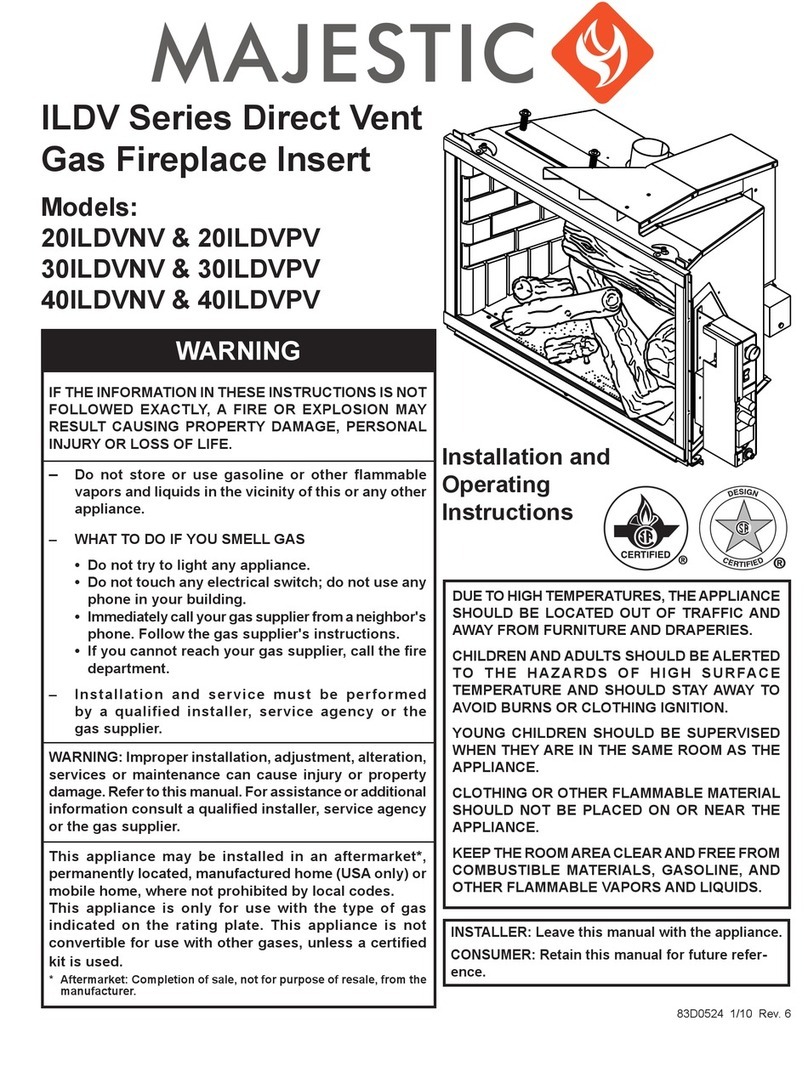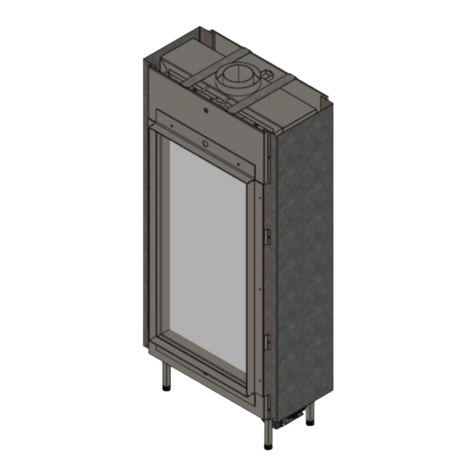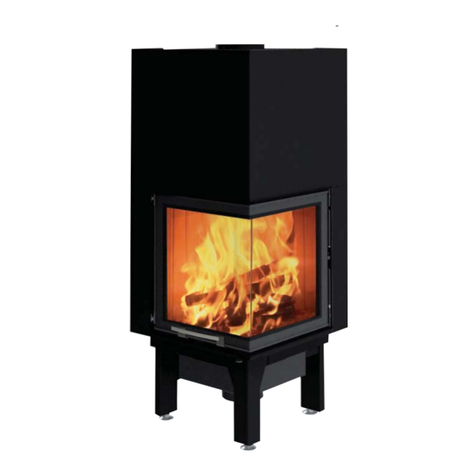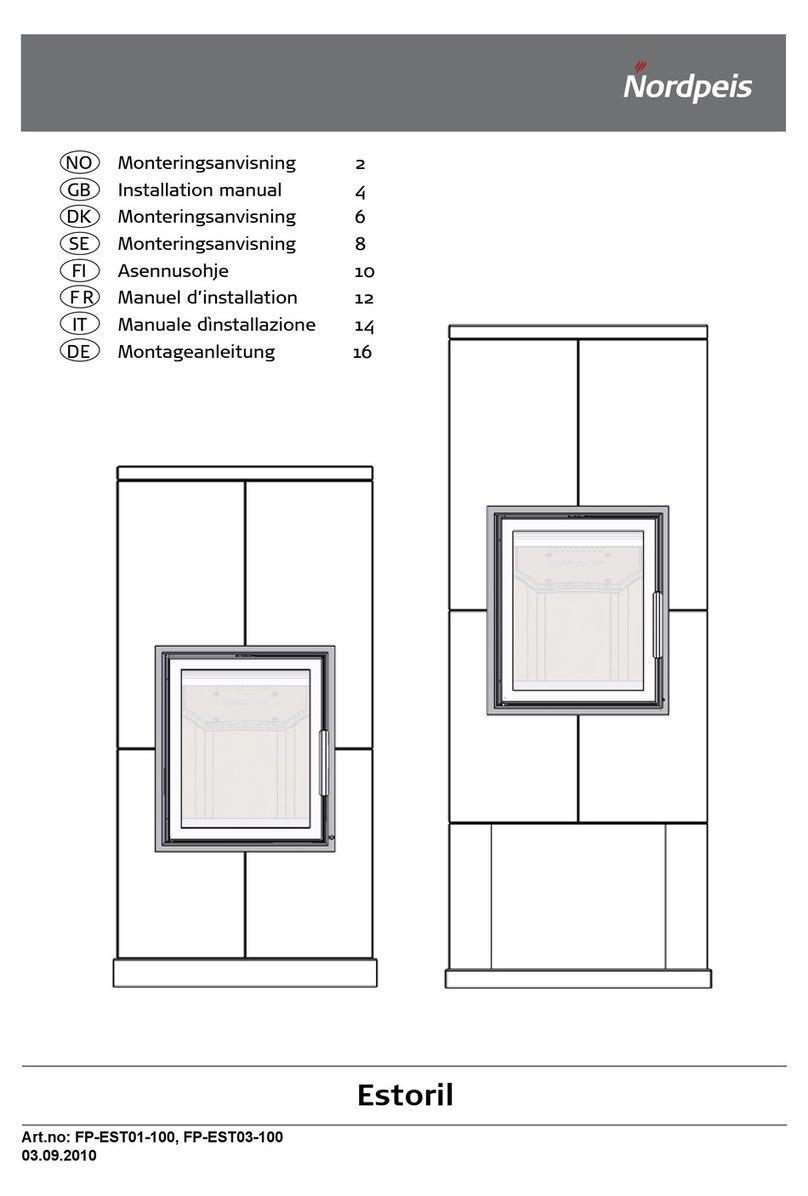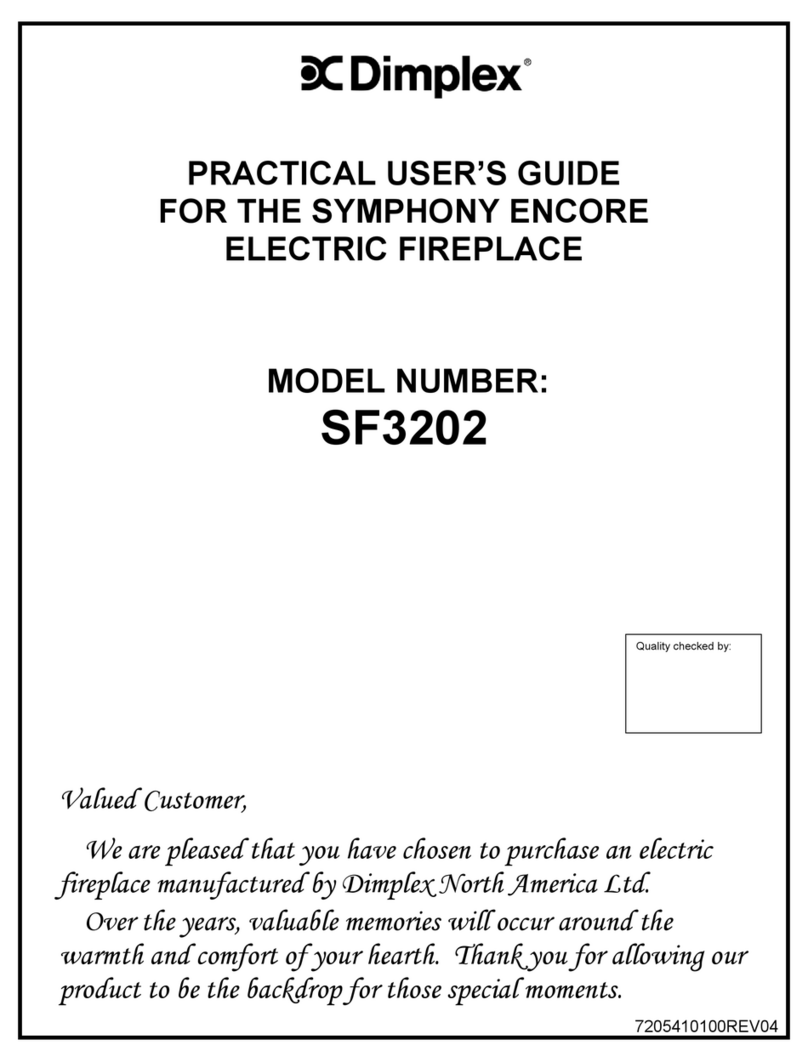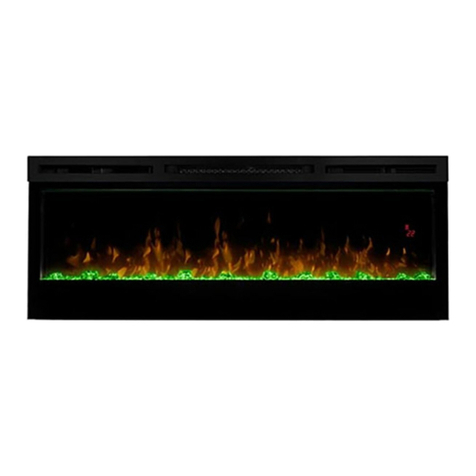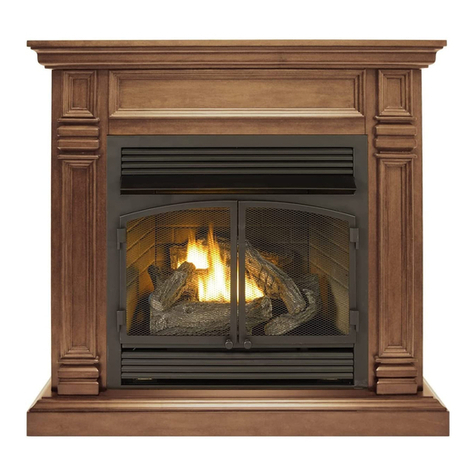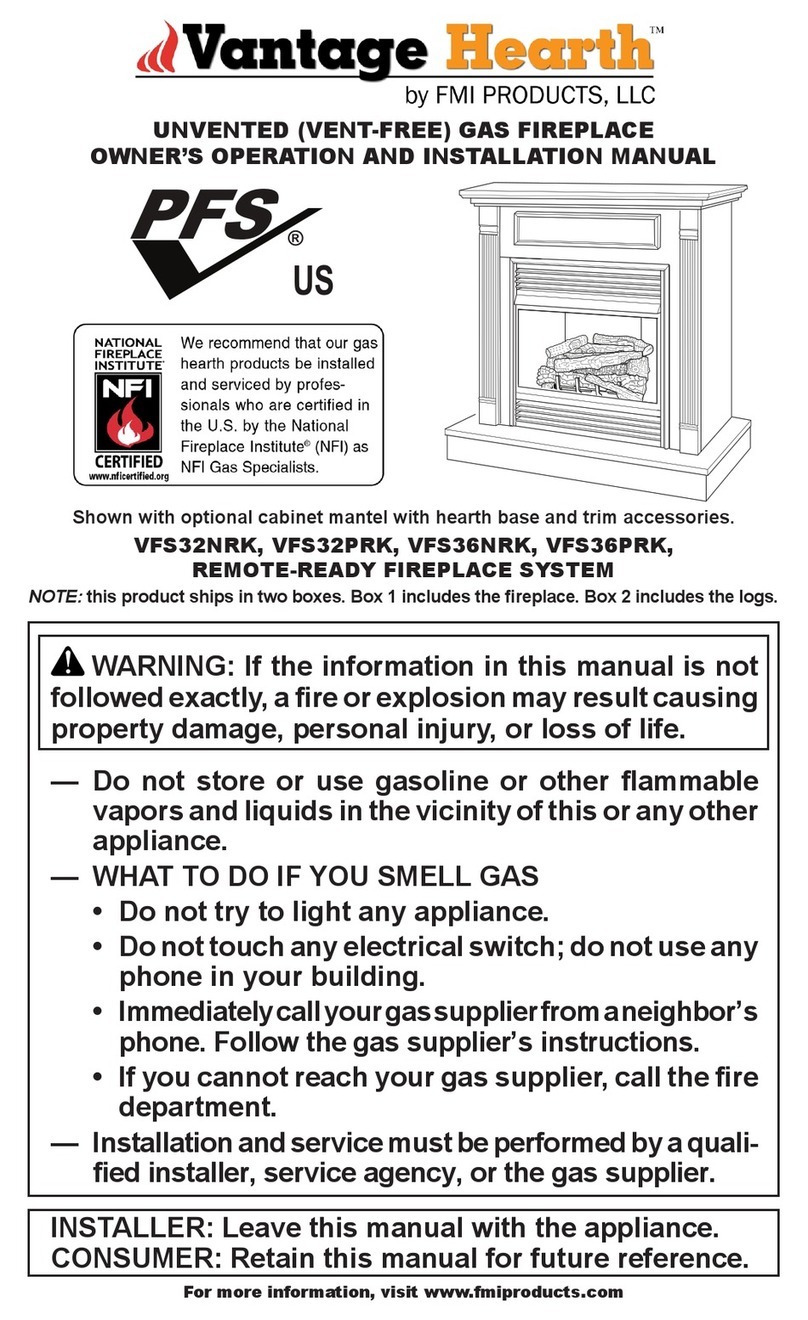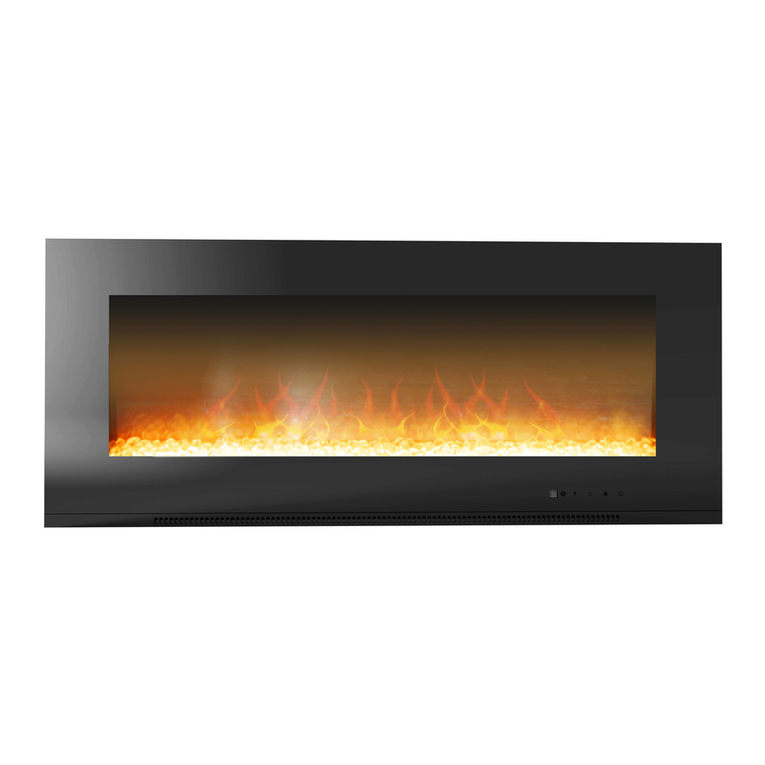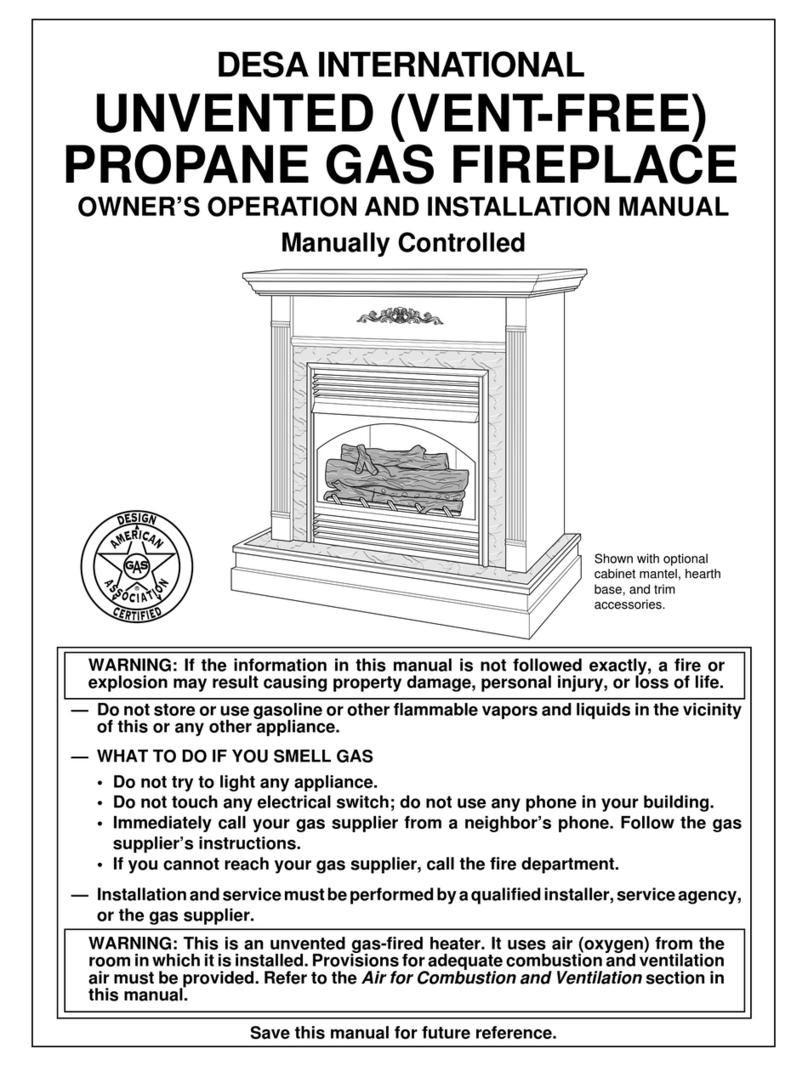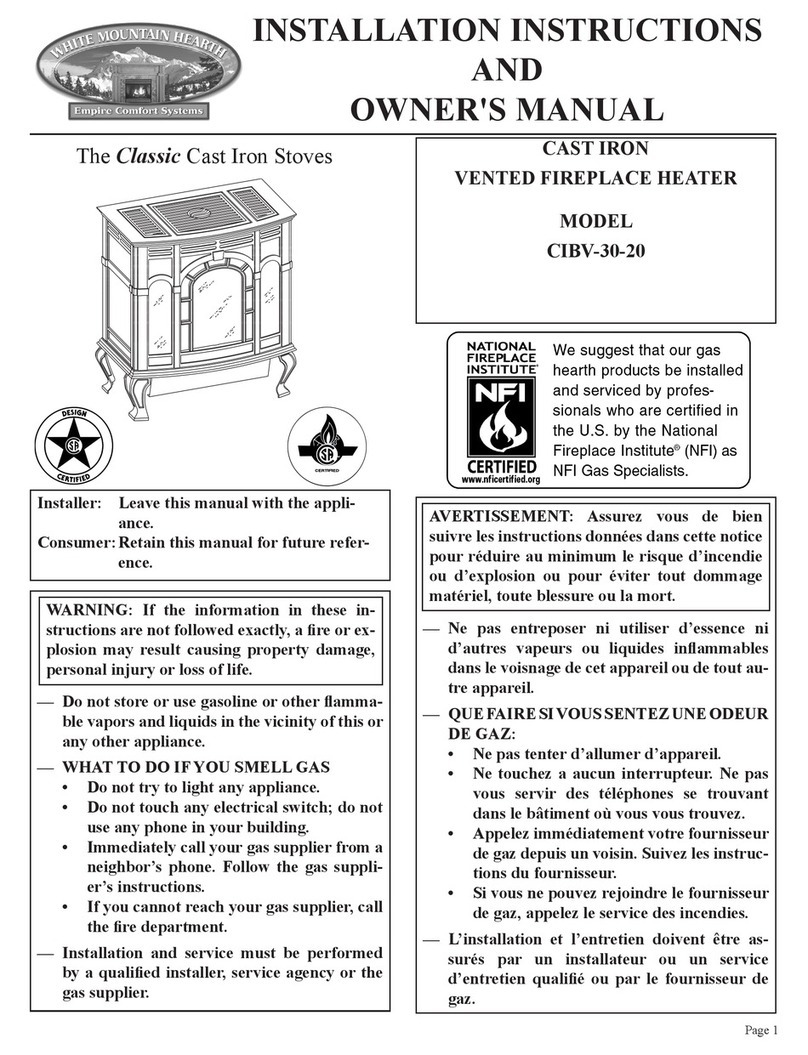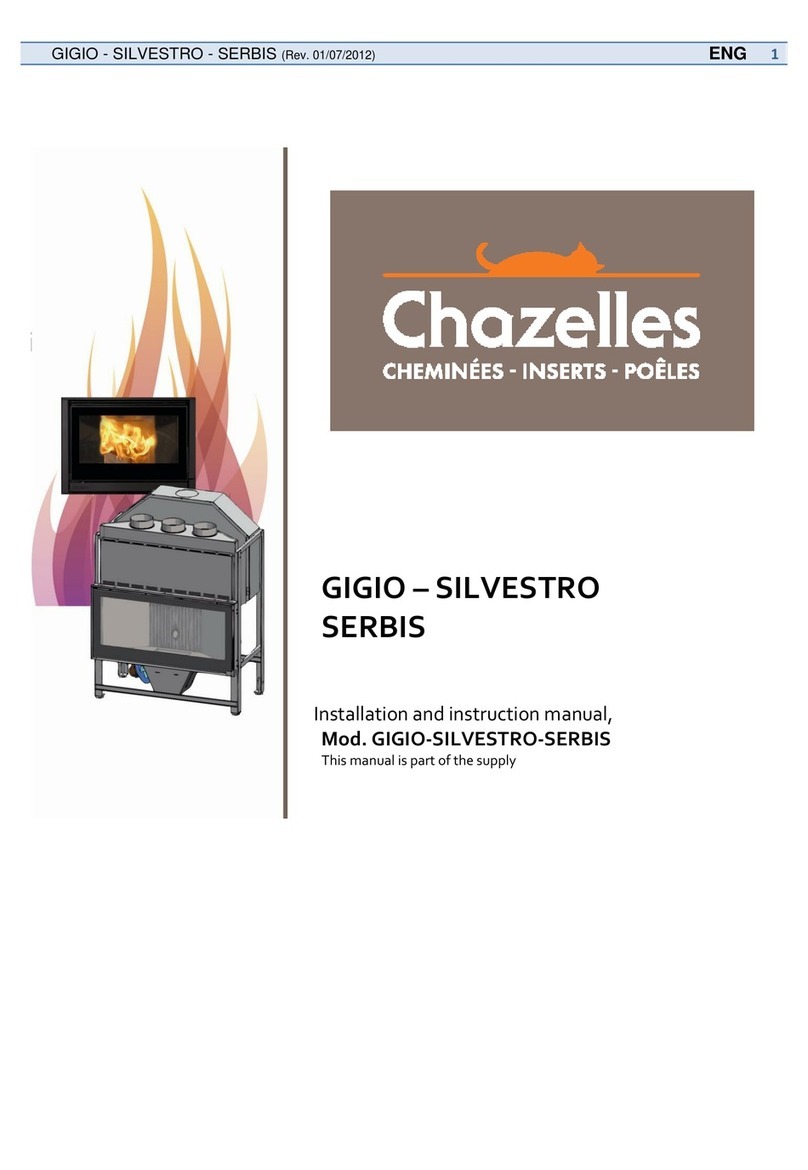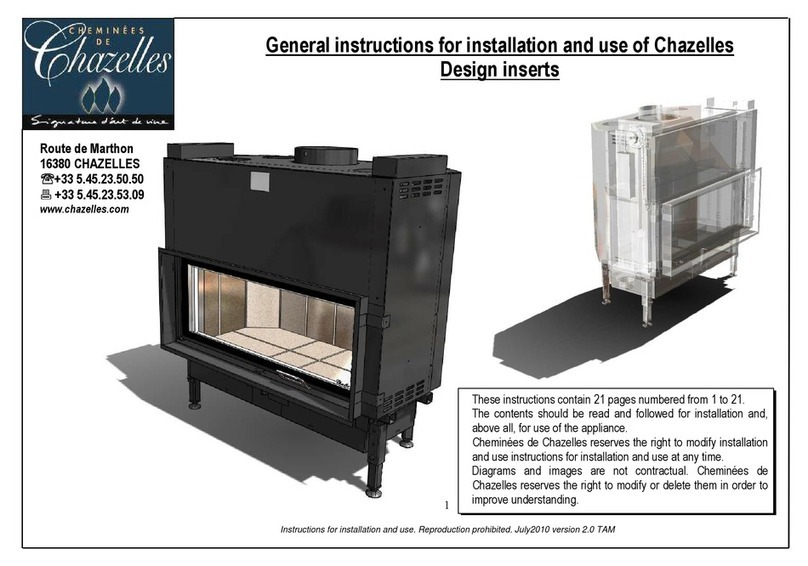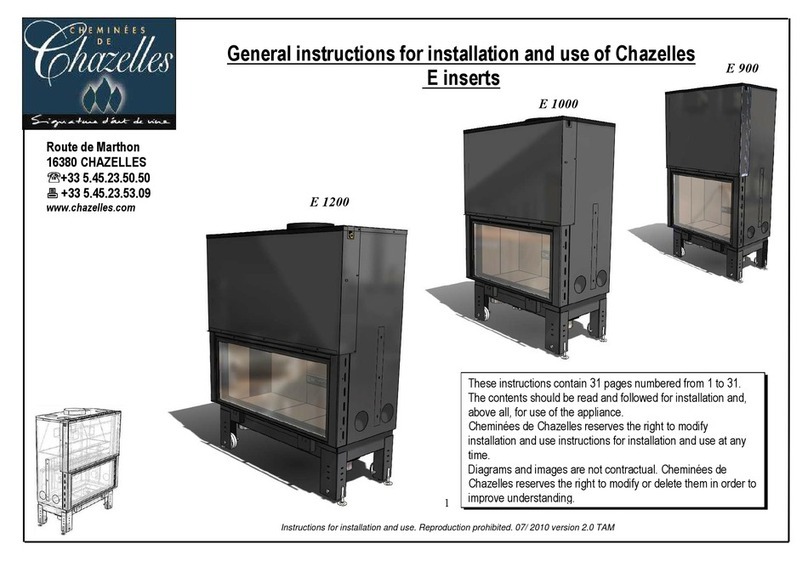
Notice d’installation et d’utilisation. Tout droit de reproduction interdit. Septembre 2012 version 2.0 TAM
Warning...........................................................................................................51)
General Points.................................................................................................52)
2.1 Flue..........................................................................................................5
2.1.1 General points ...............................................................................5
2.1.2 Dimensioning.................................................................................6
2.1.3 Flue cross-section .........................................................................6
2.1.4 Layout............................................................................................6
Bricked flue....................................................................... 62.1.4.1
Metal flue ......................................................................... 62.1.4.2
2.1.5 Flue discharge end........................................................................6
Stack outlet on roofing..................................................... 62.1.5.1
Stack outlet on terrace..................................................... 62.1.5.2
2.1.6 Crossing throught floors.................................................................6
2.1.7 Flue covering.................................................................................7
Occupied or habitable areas ............................................ 72.1.7.1
Non-habitable or inaccessible areas ................................ 72.1.7.2
2.1.8 Crossing throught roofing ..............................................................7
2.2 Safety distance ........................................................................................7
2.2.1 General points ...............................................................................7
2.2.2 Concrete or terracotta bricked flu ..................................................7
2.2.3 Metal composite flue......................................................................7
2.3 Fireplace surround...................................................................................8
2.3.1 General points ...............................................................................8
2.3.2 Flooring..........................................................................................8
2.3.3 Surround walls...............................................................................8
Incombustible surrounds.................................................. 82.3.3.1
Combustible surrounds .................................................... 82.3.3.2
2.3.4 The ceiling.....................................................................................8
2.4 Combustion air supply .............................................................................9
2.4.1 General points ...............................................................................9
2.4.2 Dimensioning.................................................................................9
2.4.3 Air supply intake............................................................................ 9
2.4.4 Air inlet flow................................................................................... 9
2.4.5 Output of combustion air inlet........................................................ 9
Implementation.............................................................................................. 103)
3.1 Setting up the worksite .......................................................................... 10
3.2 Laying out the underbase ...................................................................... 10
3.3 Installation of the underbase.................................................................. 10
3.4 Combustion air inlets for Chazelles VE inserts ...................................... 10
3.5 Installation of a Chazelles VE insert ...................................................... 11
3.5.1 General points............................................................................. 11
3.5.2 Specific instructions for installation.............................................. 11
General points................................................................ 113.5.2.1
Installation of the baffle (depending on product version)113.5.2.2
Installation of the fairing kit (OPTION)........................... 123.5.2.3
Installation of the fairing kit........................................... 123.5.2.4
Installation of the direct outside air connection box kit +3.5.2.5
feet (option)................................................................... 14
3.6 Installing the jambs and corbels............................................................. 15
3.7 Insulation of the surround ...................................................................... 16
3.7.1 Incombustible surround............................................................... 16
3.7.2 Combustible surround ................................................................. 16
Connecting duct ............................................................................................ 164)
4.1 General points ....................................................................................... 16
4.1.1 The connecting duct.................................................................... 16
4.1.2 Safety distances.......................................................................... 16
4.2 Variation of cross section....................................................................... 17
4.3 Direction change.................................................................................... 17
4.4 Junction of connecting duct and appliance............................................ 17
4.5 Junction of flue and connecting duct...................................................... 17
4.5.1 Insulated metal flue ..................................................................... 17
4.5.2 Concrete or terracotta bricked flue .............................................. 17
Installation and insulation of the wooden beam and construction of the5)
hood ................................................................................................................... 18





















