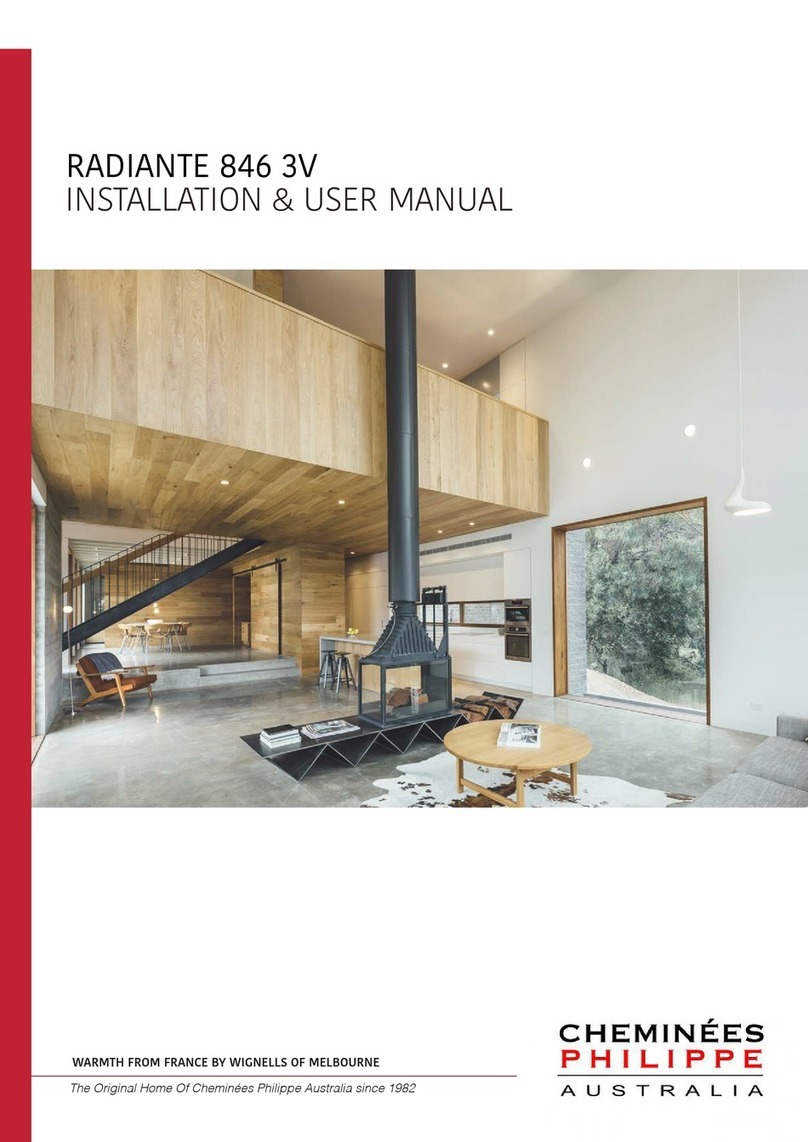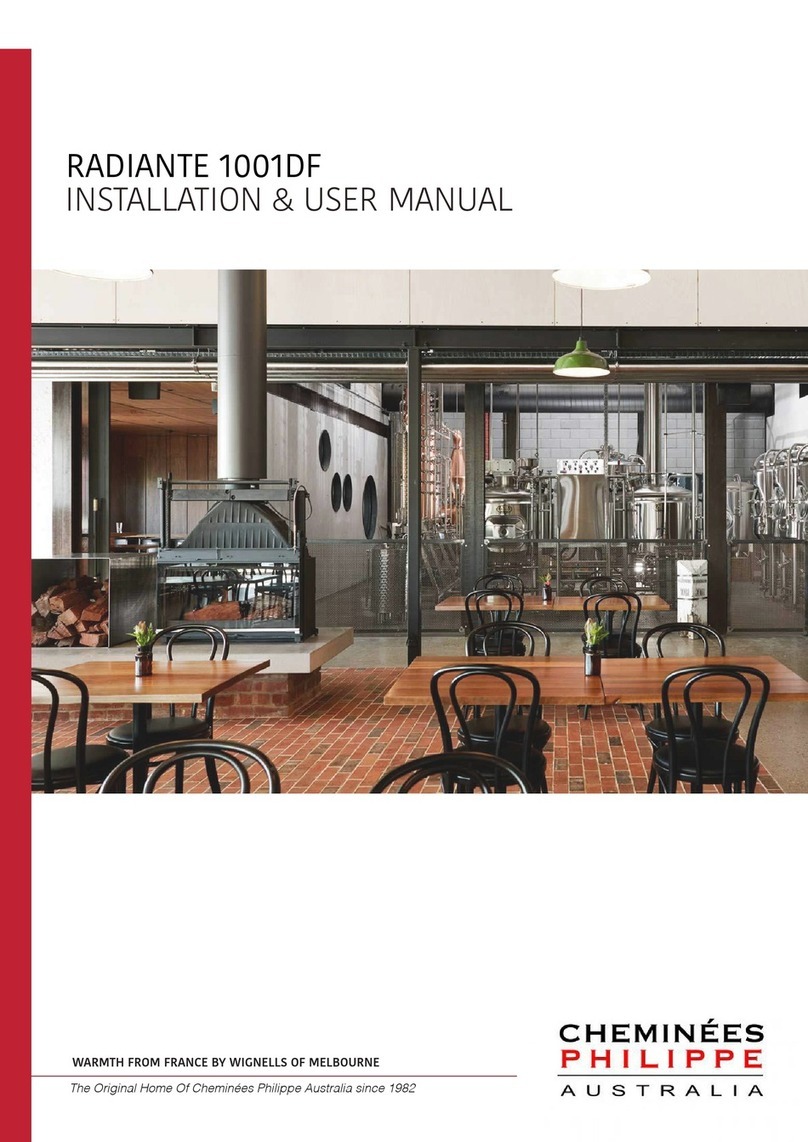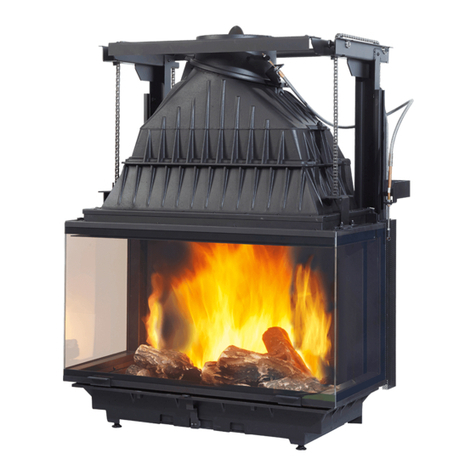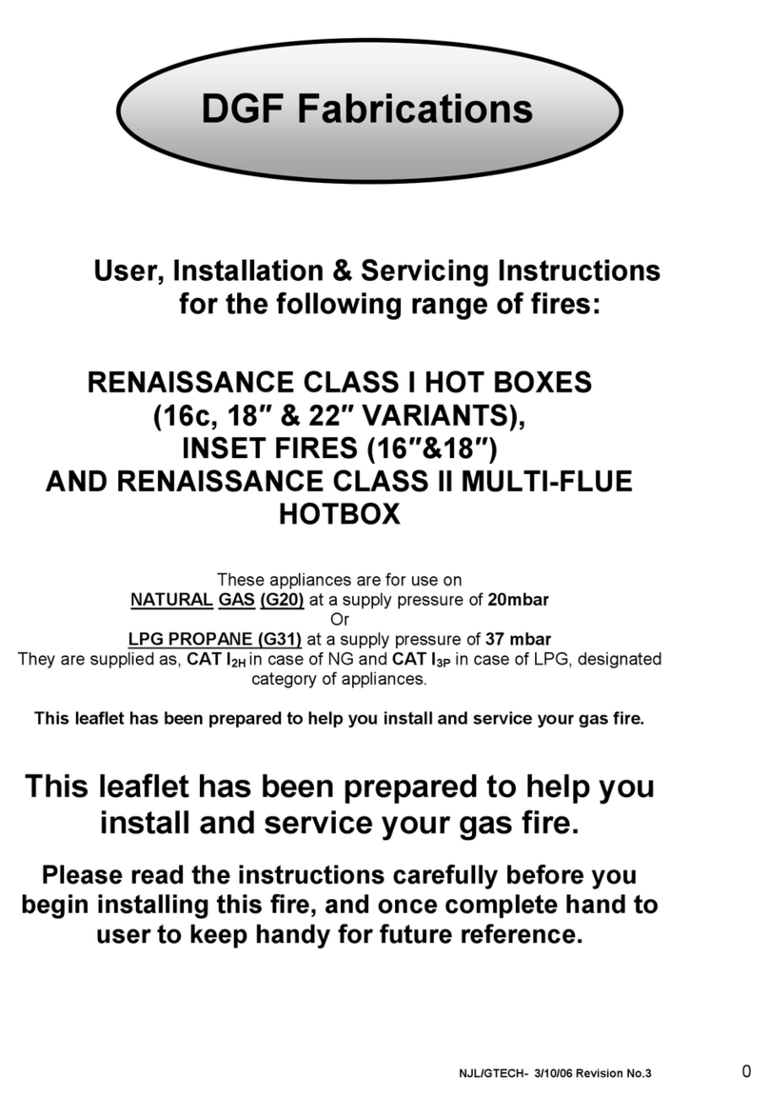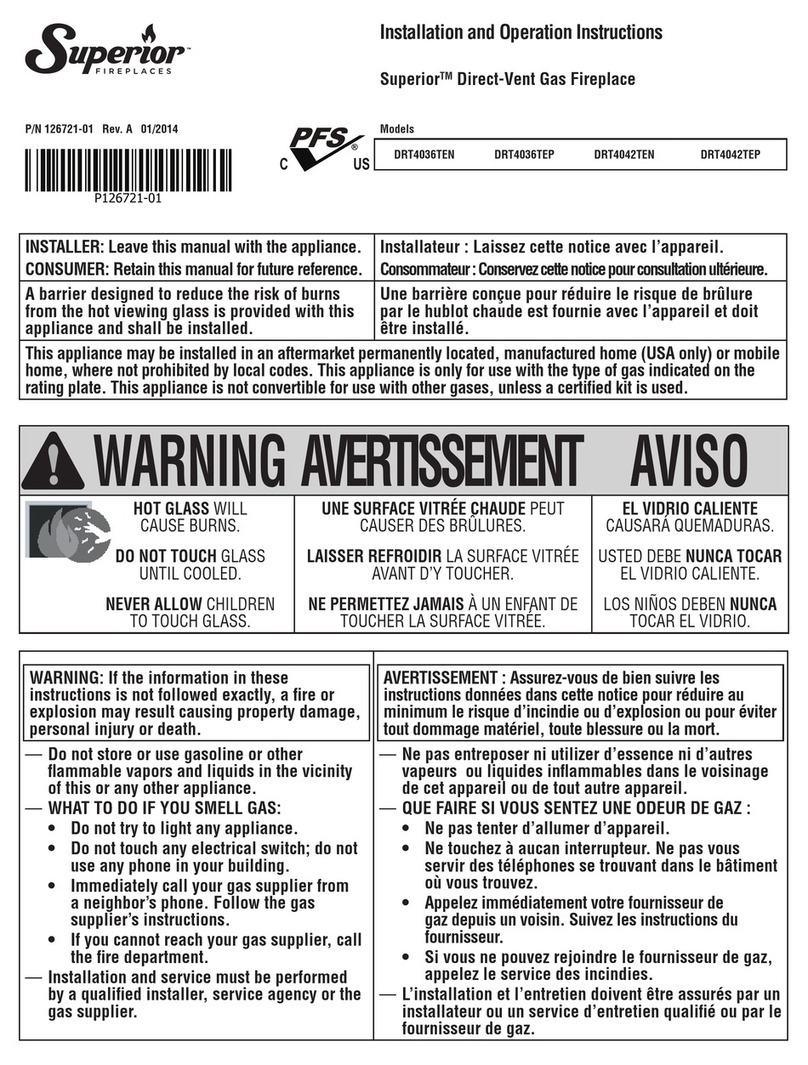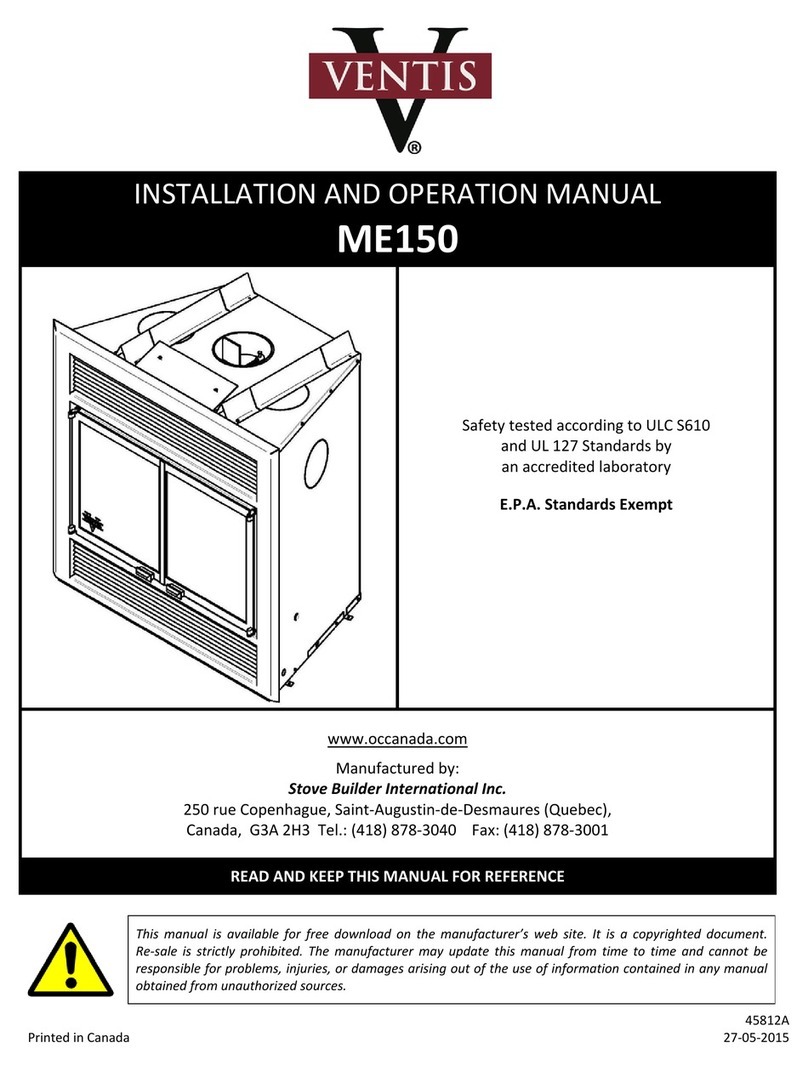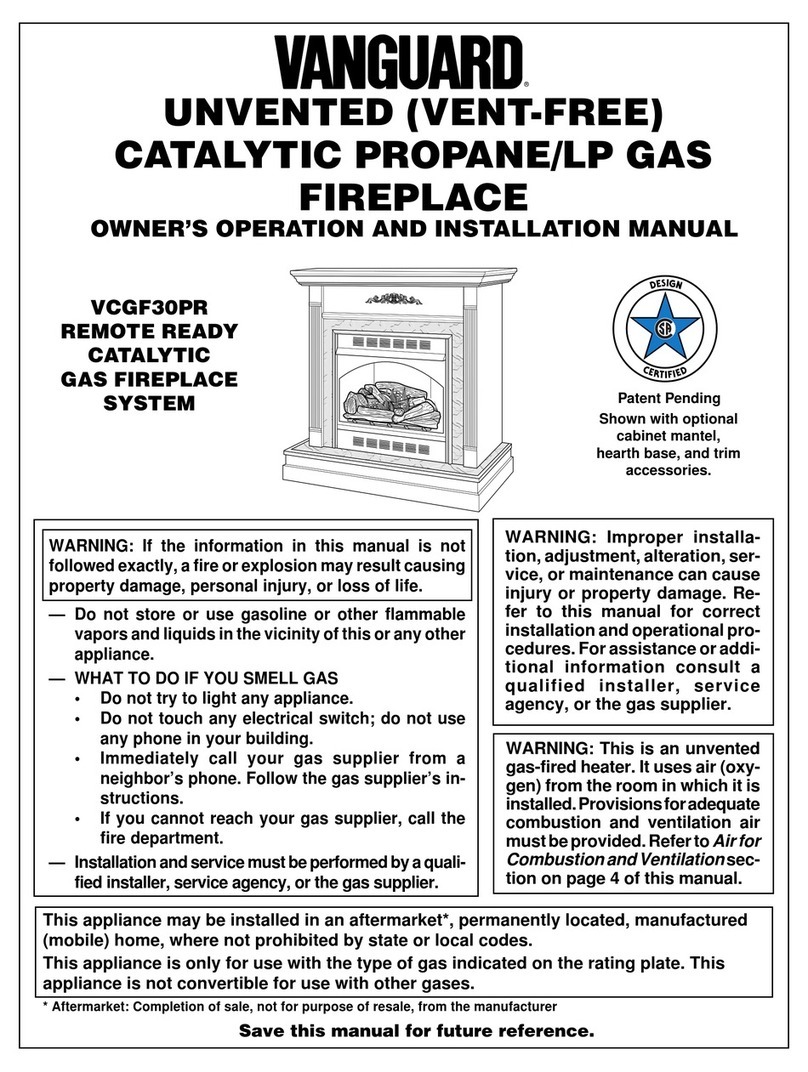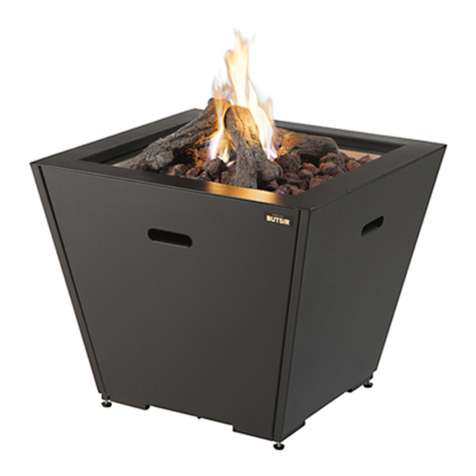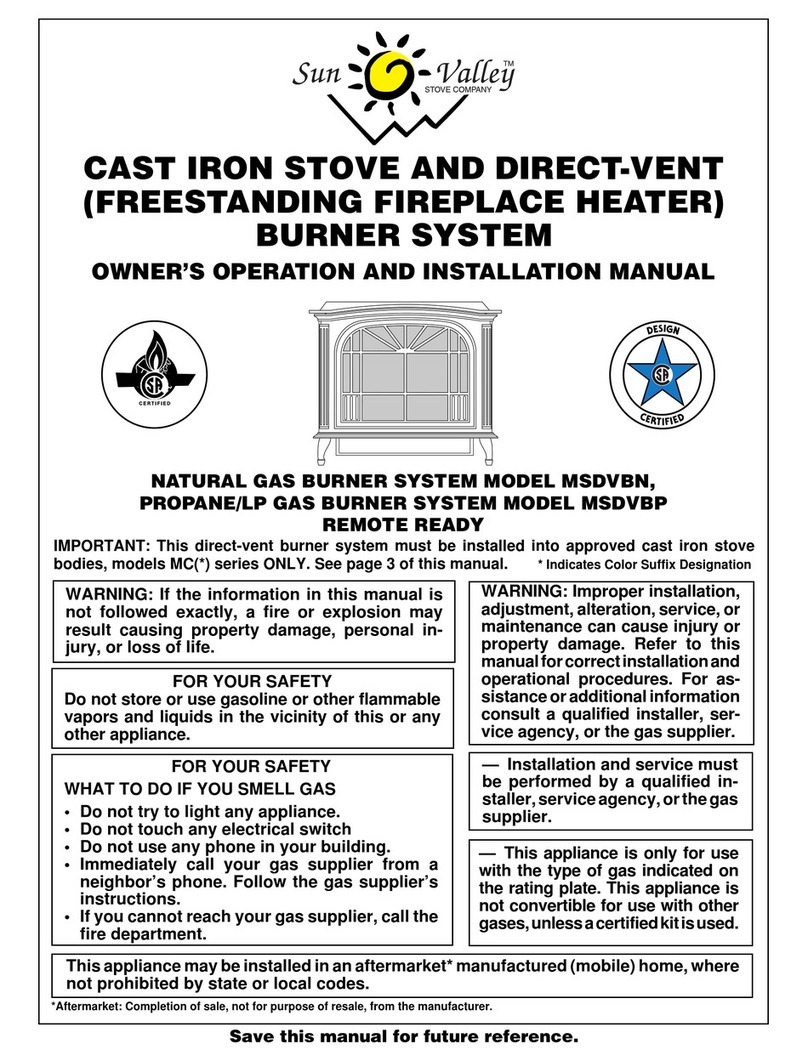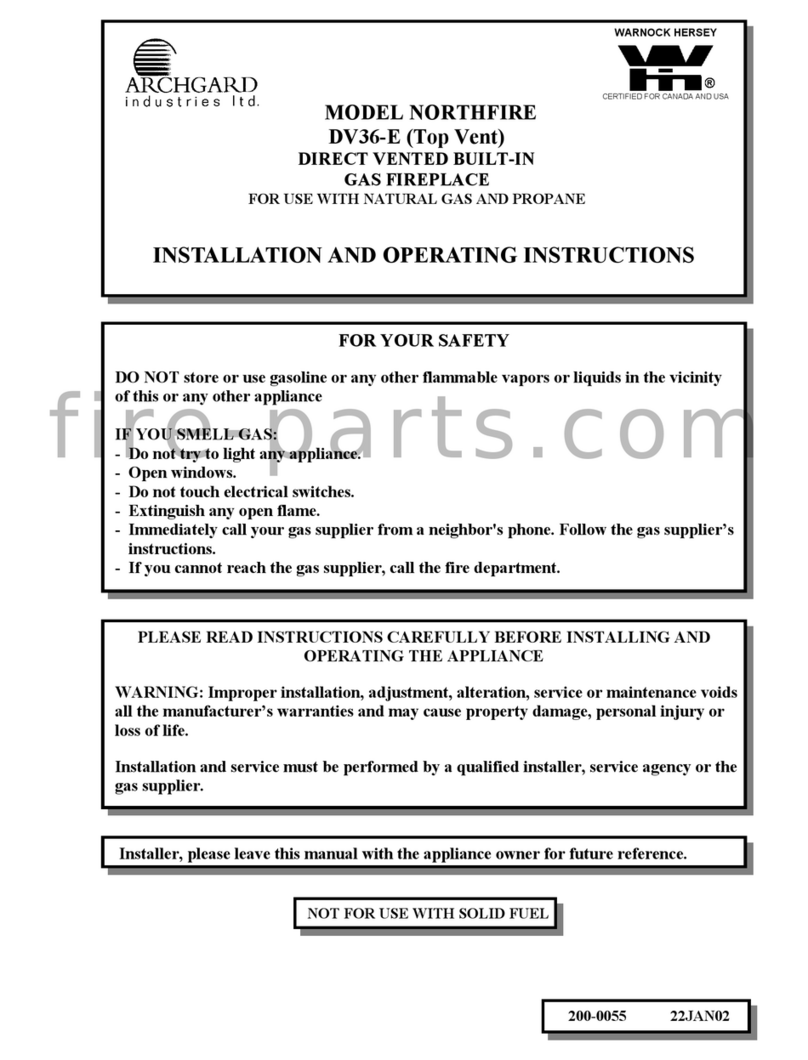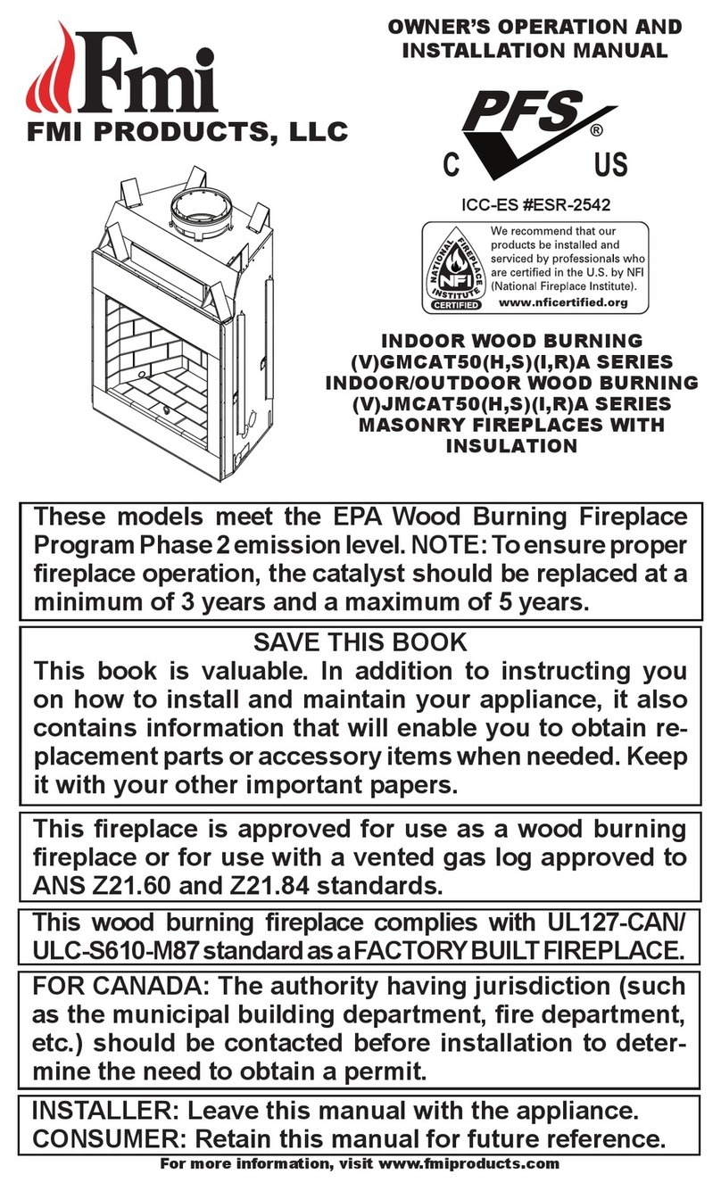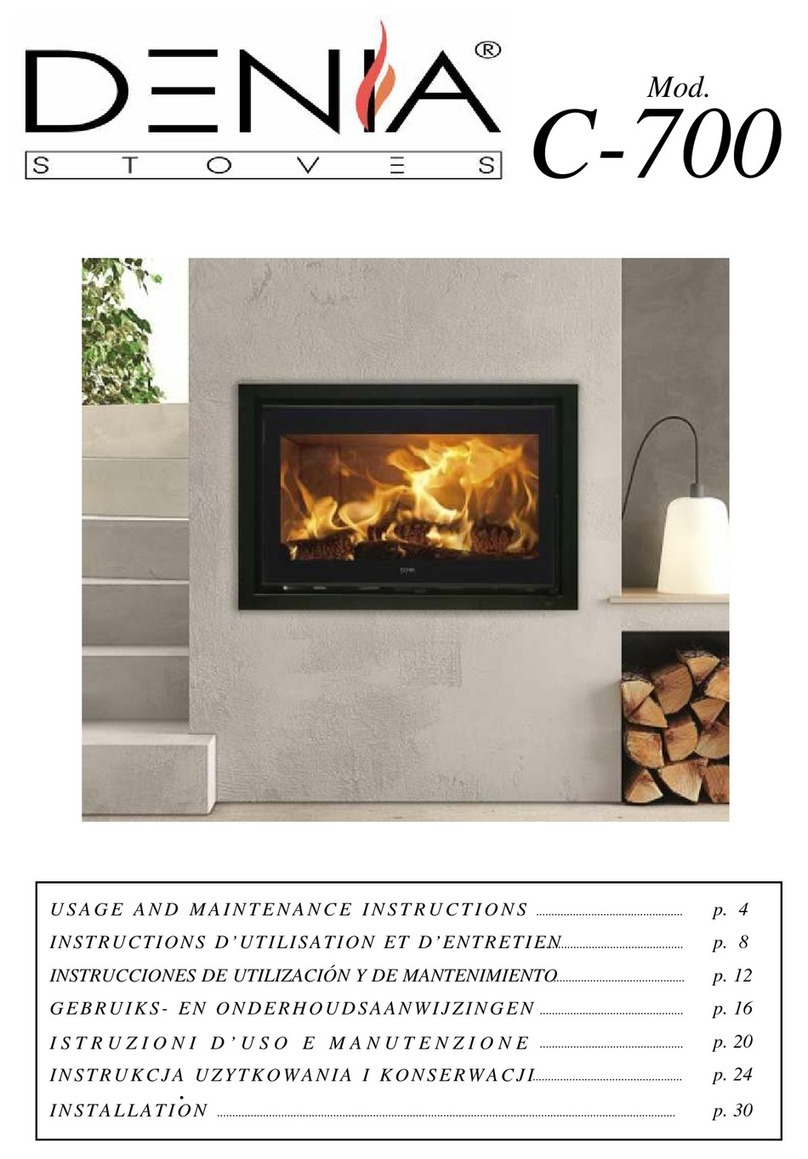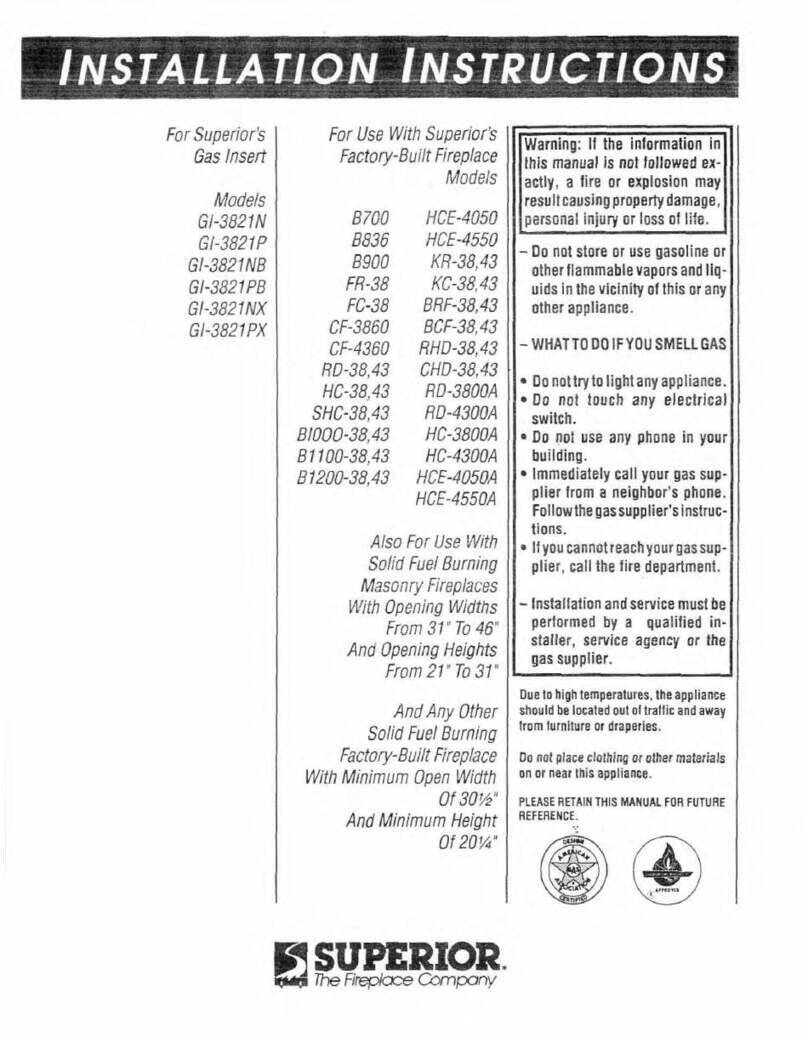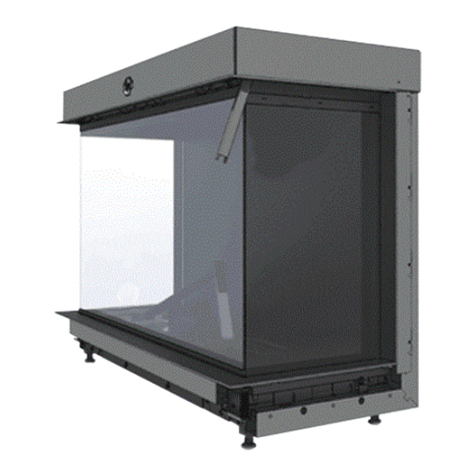
STEP BY STEP INSTALL GUIDE 3.1
12 CHEMINÉES PHILIPPE RADIANTE 700 3V
STEP 1: INSPECT THE FIREPLACE & FLUE PENETRATION THEN LAY BASE & HEARTH
»*OTQFDUUIFBSFBUPFOTVSFUIFmSFQMBDFBOEnVFJODMVEJOHDMFBSBODFTCBTFBOEIFBSUIXJMMCF
installed safely and conform to Australian & New Zealand Standards AS/NZS 2918:2018 and the
guides in this manual relative to your type of installation
»-BZUIFCBTFBOEIFBSUISFGFSUPQBHFTGPSNJOJNVNTJ[FTBOESFRVJSFNFOUT
»Additional reinforcement may need to be installed in order to support the weight as outlined on page 8
STEP 2: INSTALL WALL PROTECTION
»If the wall materials are combustible and do not fall within the minimum safety clearances as listed on
page 14-15, then additional wall protection must be installed
»Protection can include materials such as Skamol Board and bricks/hebel
»In the event that the rear base/hearth does not form an abutment with the rear wall, ensure the wall
QSPUFDUJPOFYUFOETGSPNUIFnPPSUPUIFSFDPNNFOEFENJOJNVNIFJHIUSFRVJSFNFOU
»When installing Skamotec please refer to pages 14-17 of this manual for minimum clearances and
installation process
STEP 3: PUT UNIT INTO POSITION & ASSEMBLE THE DAMPER SYSTEM
»%VFUPUIFXFJHIUPGUIJTmSFQMBDFQMFBTFUBLFDBSFXIFOQVUUJOHUIFVOJUJOUPQPTJUJPO
»*UJTBUUIJTTUBHFUIBUXFIJHIMZSFDPNNFOEmUUJOHUIFEBNQFSTZTUFNQSJPSUPmUUJOHUIFnVFQMFBTF
refer to page 29 of this manual
STEP 4: INSTALL THE STARTING COLLAR & FLUE
»5IFnVFBEBQUPSNVTUCFmUUFEJOUPUIFDBTUJSPODPMMBSPGUIFmSFCPYHBUIFS
»8IFOVTJOHBTJOHMFTLJOnVFLJUFOTVSFUIFnVFJTJOTUBMMFEDSJNQFEFOEEPXOJOUPUIFnVFBEBQUPS
»8IFOVTJOHBUSJQMFTLJOnVFLJUVTFUIFTUBSUFSnVFTFDUJPOJOUPUIFnVFBEBQUPS
»4FDVSFUIFnVFUPUIFBEBQUPSVTJOHTUBJOMFTTTUFFMSJWFUTFWFOMZTQBDFE
»"MMTUBJOMFTTTUFFMJOOFSnVFTJODMVEJOHDIBSDPBMQBJOUFETUBJOMFTTTUFFMnVFTNVTUCFKPJOFEVTJOH
stainless steel pop rivets and must be installed crimp end DOWN
»All galvanised second and third outer casing must be installed crimp end UP
»5IFNJOJNVNDMFBSBODFGSPNBTJOHMFTLJOnVFUPBOZDPNCVTUJCMFNBUFSJBMJTNN
»5IFNJOJNVNDMFBSBODFUPUIFPVUFSEPVCMFTLJOnVFUPBOZDPNCVTUJCMFNBUFSJBMJTNN
»5IFNJOJNVNDMFBSBODFUPUIFPVUFSUSJQMFTLJOnVFUPBOZDPNCVTUJCMFNBUFSJBMJTNN
»3FGFSUPQBHFnVFSFRVJSFNFOUTBOEGPSnVFDPNQPOFOUTBOEPWFSWJFX
STEP 5: TRIPLE SKIN DROPPER & COWL
»Install non-combustible board to the ceiling
»The triple skin dropper box must be installed to a minimum of 150mm below the ceiling with a 50mm
clearance maintained around the outer skin
»"UUIFUFSNJOBUJPOIFJHIUPGUIFUSJQMFTLJOnVFUIFBDUJWFTUBJOMFTTTUFFMJOOFSNVTUCFBNBYJNVNPG
30mm higher than the middle and outer galvanised casing. The stainless steel skirt is screwed to the
crimp of the outer casing. The stainless steel cowl slides into the neck of the skirt and must locate
JOTJEFUIFBDUJWFnVFCFMPX/PmYJOHJTUPCFEPOFUPUIFDPXM
»4JMJDPOFTFBMUIFHSPPWFTFBNPOUIFnVFTPVUFSTLJOCFUXFFOUIFSPPGnBTIJOHBOEUIFDPXMUPQSF-
vent ingress of water
»3FGFSUPTFDUJPOJO"4/;4GPSJOTUBMMJOHnVFQFOFUSBUJPOT
»1MFBTFBMTPVTFUIFEJBHSBNPOQBHFUPFOTVSFFYUFSOBMnVFIFJHIUTBOEDPXMDMFBSBODFTBSF
maintained
STEP 6: FIT THE BACK PLATE, BAFFLE PLATE, ASH RETAINER, GRATES & ASH PAN
»&OTVSFUIFCBDLQMBUFJTJOTUBMMFEmSTUUIFOVTJOHBMPHUPIPMEUIFCBDLQMBUFJOUPQPTJUJPOUPQSFWFOUJU
GSPNGBMMJOHUIFOJOTUBMMUIFCBGnFQMBUF
»Further instructions and assembly instructions can be viewed on pages 28-30 of this manual
STEP 7: TEST FIRE DRAW
»-JHIUBTNBMMQJFDFPGOFXTQBQFSJOTJEFUIFmSFCPYUPUFTUUIFESBXPGUIFVOJUBOEnVF
»If the draw is adequate, complete the check list on page 43 and return this as well as this entire booklet
UPUIFmSFQMBDFPXOFS
»If the draw is inadequate please refer to the Balancing Air Pressure section on page 6




















