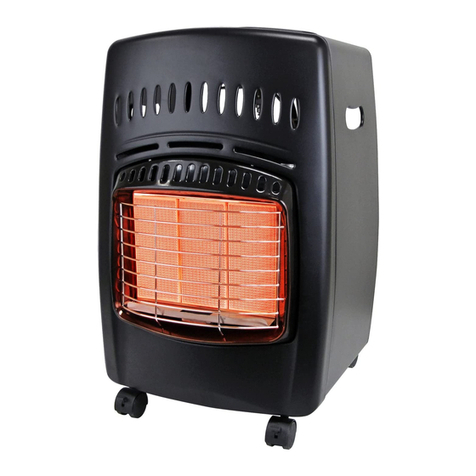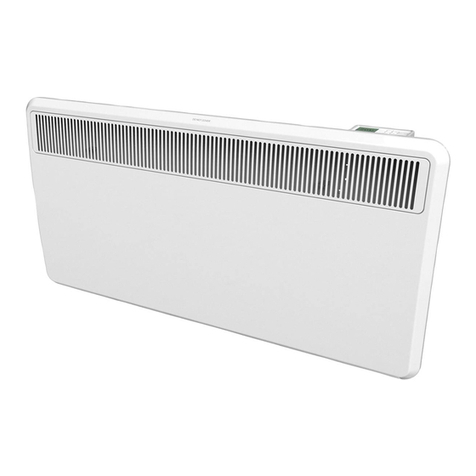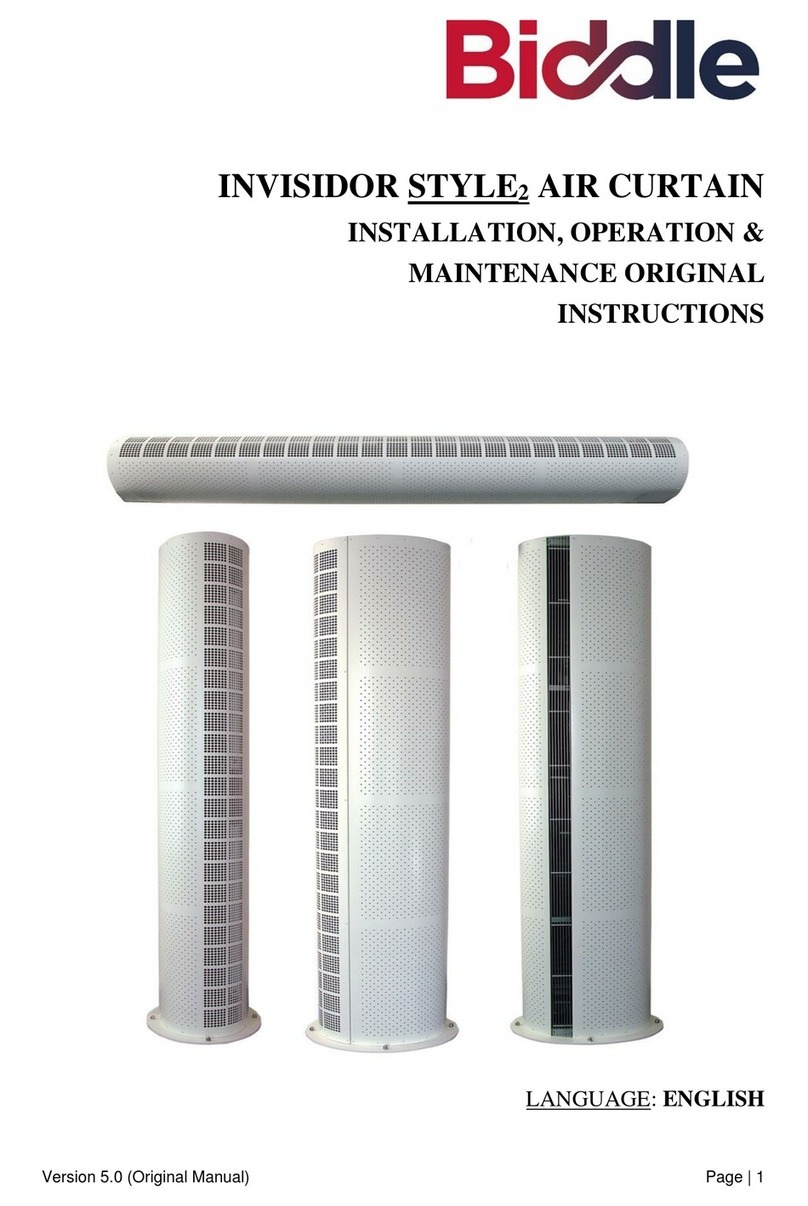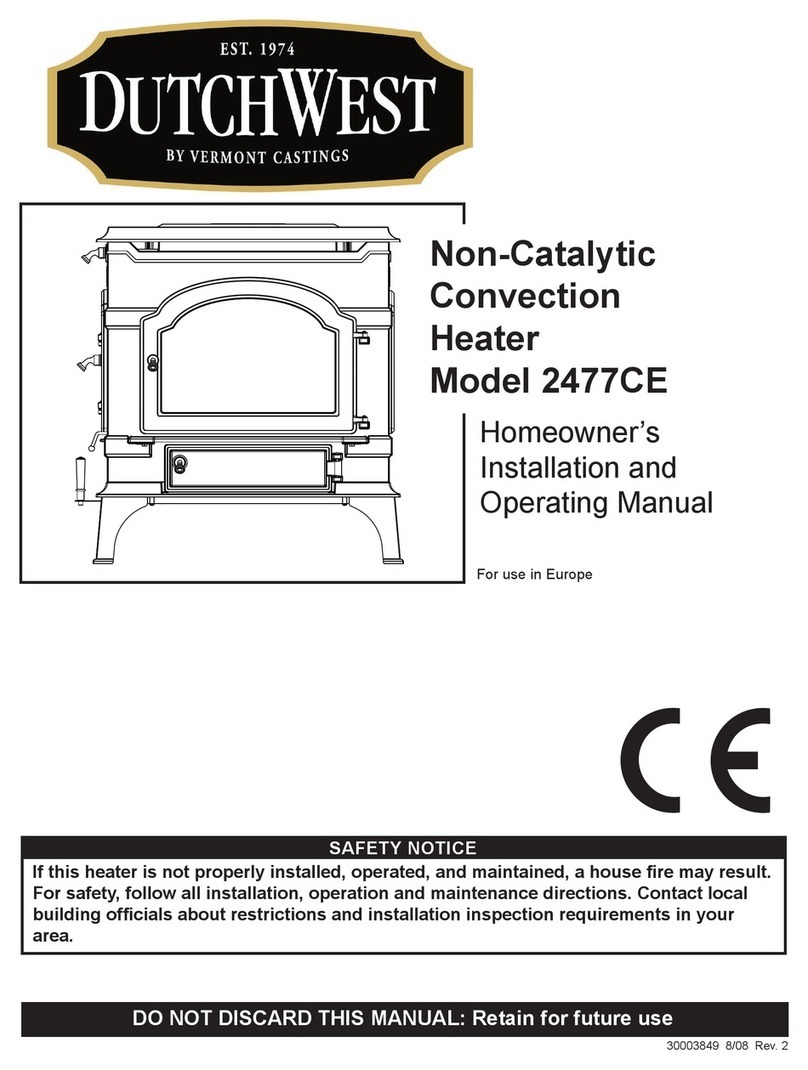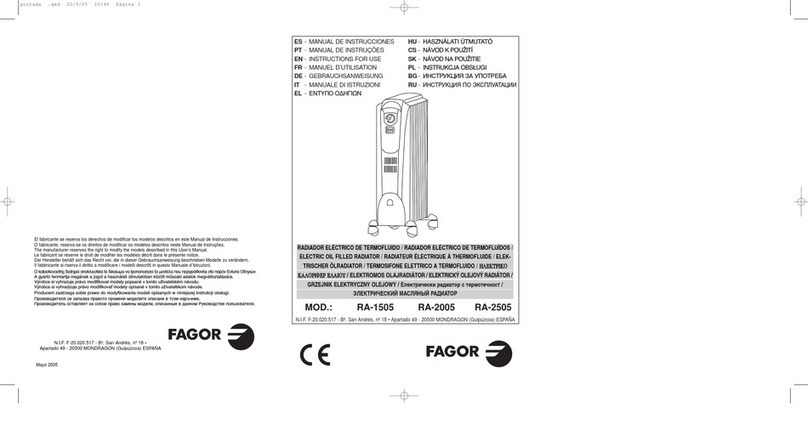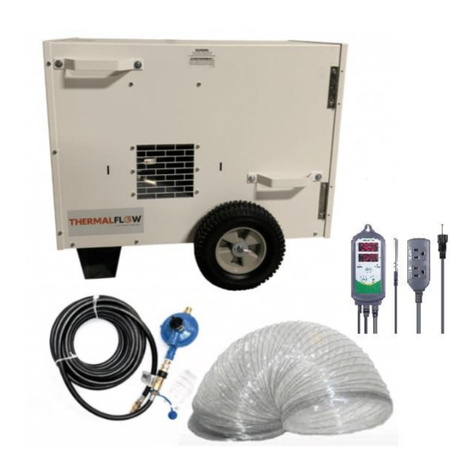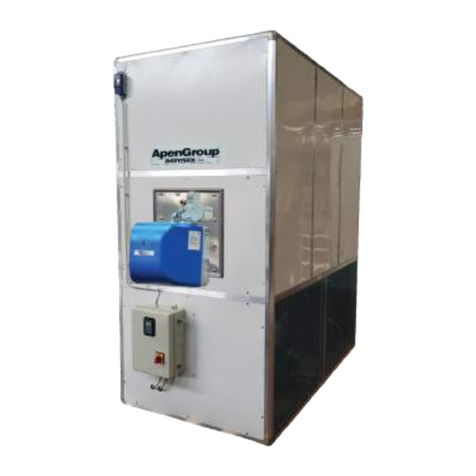
Reflect-O-Ray®EDS-4DI & EHS-4DI Installation, Operation & Service
Page 2 Combustion Research Corporation
ELECTRICAL GROUNDING
The burner and blower unit must be electrically grounded
in accordance with the following codes:
United States: Refer to National Electrical Code®,
ANSI/NFPA 70 (latest edition). Wiring must conform to
the latest edition of National Electrical Code®, local
ordinances, and any special diagrams furnished.
Canada: Refer to Canadian Electrical Code CSA C22.1
Part 1 (latest edition).
GAS INPUT LINES
The method of pipe sizing must conform to the U.S.
National Standards: ANSI Z223.1 (current standard)
National Fuel Gas Code or CAN 1-B149.1 Installation
Code, and should be installed in accordance with all
National and Local Codes and ordinances.
CLEARANCES AND ACCESSIBILITY
Inlet air assemblies are to be installed with the air opening
pointing toward the ground to protect against rain and
snow. Inlet is provided with a bird screen. Adequate
clearance must be provided around the inlet air assembly
opening to provide an unobstructed entry for the
combustion air. The air should be taken from outside the
building. Clearances must be sufficient to provide
accessibility for servicing. The air inlets must be a
minimum of six feet (6') from the exhaust port.
AGRICULTURAL INSTALLATIONS
In agricultural installations Reflect-O-Ray®heating
systems must be installed as vented systems only.
HAZARDOUS LOCATIONS
Where there is the possibility of exposure to combustible
airborne materials or vapor, consult the local Fire Marshal,
the fire insurance carrier, or other authorities for approval
of the proposed installation. Reflect-O-Ray®heating
systems DO NOT qualify for use in explosion proof
installations.
INSTALLER QUALIFICATIONS
Only firms or individuals qualified to perform work in
accordance with the applicable specifications should be
engaged to install a Reflect-O-Ray®system. Consult local
Building Inspectors, Fire Marshals, or the local applicable
Combustion Research Corporation representative for
guidance.
INSTALLER RESPONSIBILITY
Reflect-O-Ray®systems are installed on the basis of
information given in a layout drawing. Together with these
instructions and the cited codes and regulations comprise
the information needed to complete the installation. The
installer must furnish all needed material that is not
furnished as standard Reflect-O-Ray®equipment, and it is
his responsibility to see that such materials, as well as the
installation methods he uses result in a job that is
workman like and in keeping with all applicable codes.
In storage areas where stacking of materials may
occur, the installer must provide signs that specify the
maximum stacking height so as to maintain the
required clearance to combustibles.
GENERAL CONSIDERATIONS
Combustion Research Corporation Factory
Representatives are experienced in the application of this
equipment and can be called on for suggestions about
installation which can give the owner of the building a
more satisfactory and economical installation.
When installing the Reflect-O-Ray®system, take
maximum advantage of the building upper structure,
beams, Joists, purloins etc. from which to suspend the
system. Mount units at minimum height for ease of
installation and maintenance but of specified height to fully
utilize the building.
The general lay out of the Reflect-O-Ray®heating system
has been established by the engineering drawing. The
Reflect-O-Ray®heaters are used to heat building
structures as well as localized areas that would include
doors, loading docks and isolated workstations throughout
the building. The location of the Reflect-O-Ray®heaters
should be such that the area is covered uniformly, in that
the heat is positioned on the perimeter or to each side of
the area to be heated, rather than directly overhead. This
will give a better comfort condition for workers who would
be in these areas. Consult with your representative or the
factory for additional guidance in designing the optimum
layout for your project.
Reflect-O-Ray®is a suspended system, which requires
that consideration be given to the factors that determine its
stability, flexibility, safety, and satisfactory operation.
Before installation, the contractor should inspect the
building along with the owner (or engineer) responsible for
the building to check on the use of the building. Inspection
of the building including the use of floor space for storage
and height of materials stored in the building must be
noted so that there are no problems with clearances to
combustibles. Particular care should be taken over doors
and high objects such as busses, trucks, cranes, car lifts,
etc. Whenever possible use side wall penetrations for
combustion air inlets to burners and exhaust venting.
DO -
Maintain specified clearances to combustibles, and
to heat sensitive material, equipment, and
workstations.
Provide approved heat radiation shielding or
barriers if needed. Refer to the National Fuel Gas
Code for guidance.
Provide access for general servicing; provide easy
access for complete removal of burner and blower.
Familiarize yourself with local and national codes.
Develop a planned installation procedure, which
will conserve material and labor on the job. Check
to see that all material and equipment is on the job
before starting installation. Be sure to
accommodate thermal expansion of the hot tube.
Use the gas connector ONLY as shown in the
instructions.
Provide end clearance so tubing won't expand and
touch a wall or a structural member.

