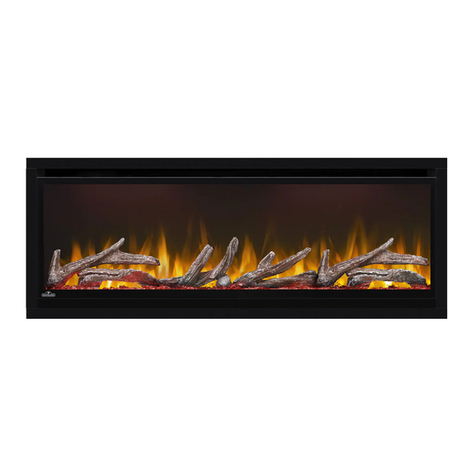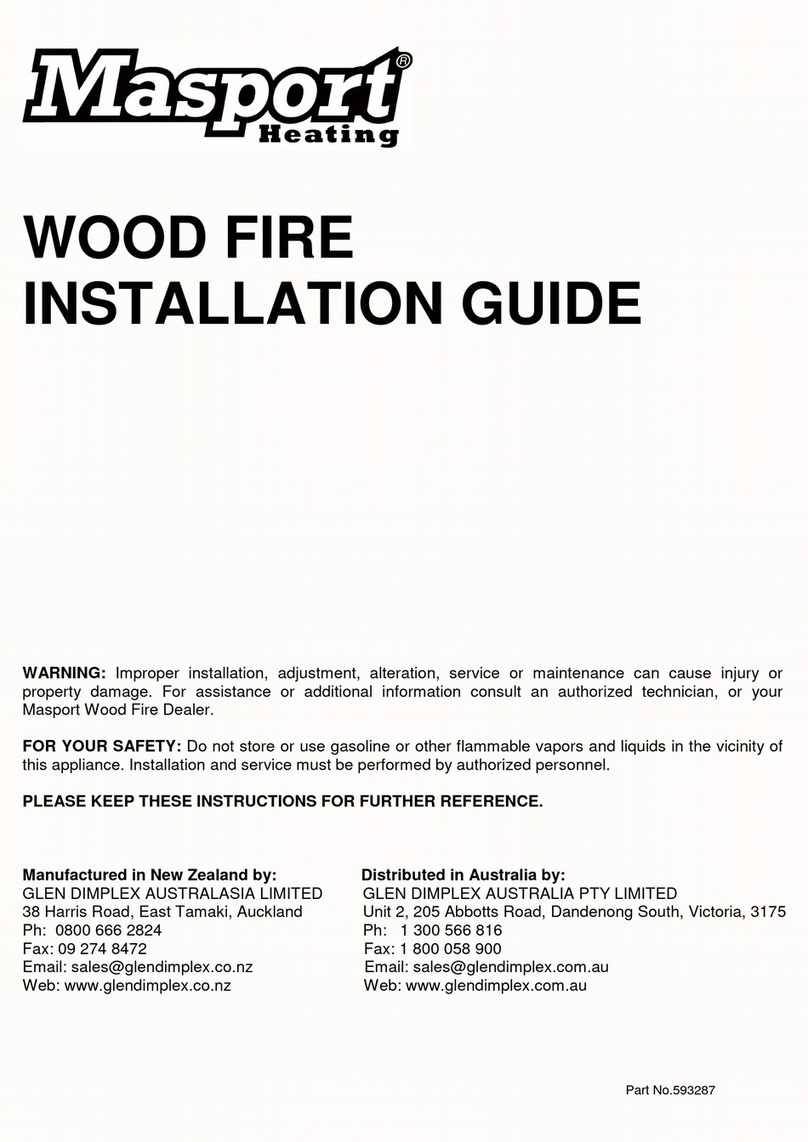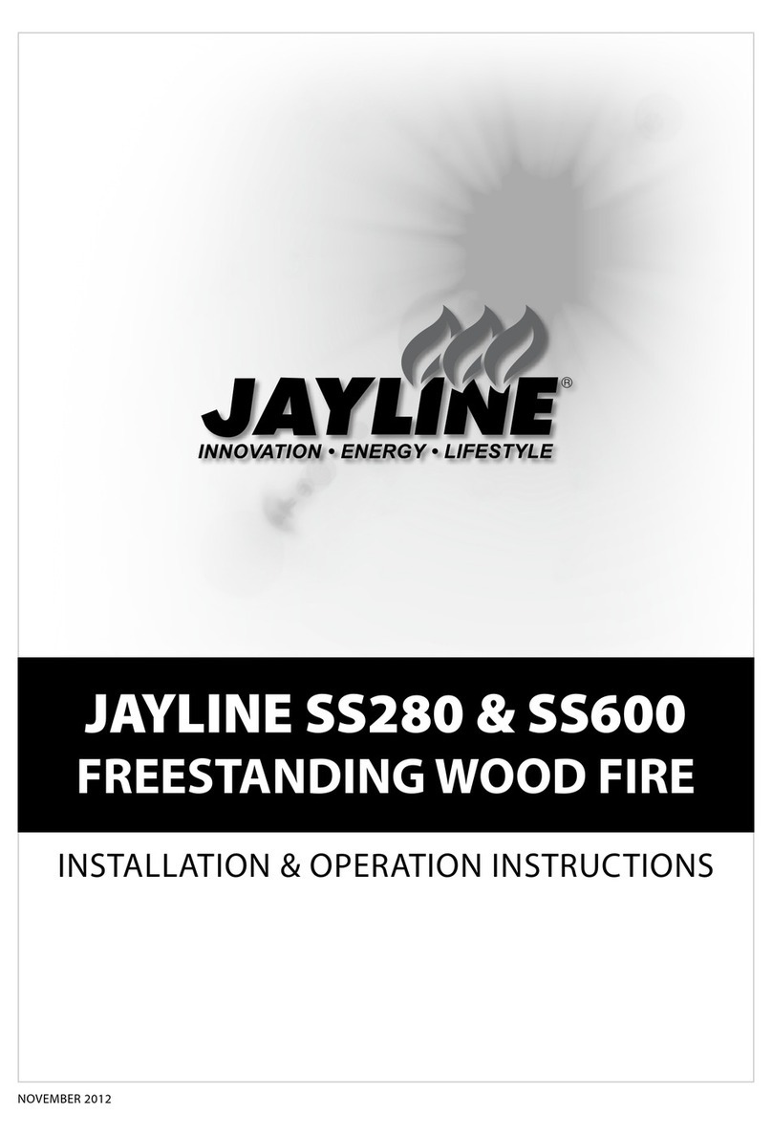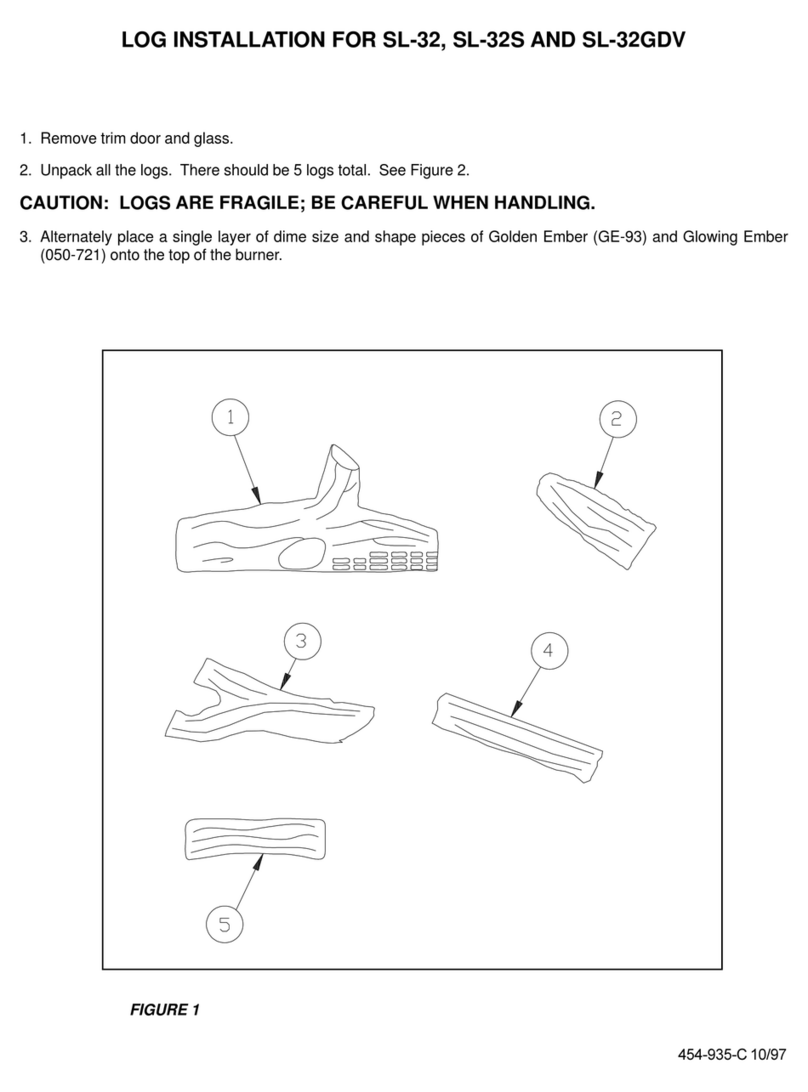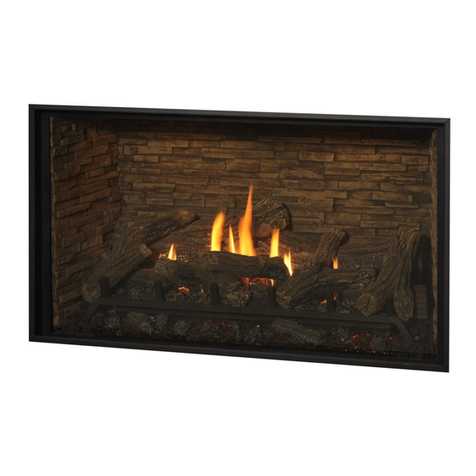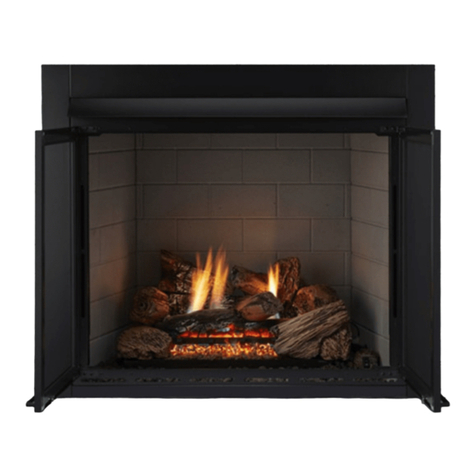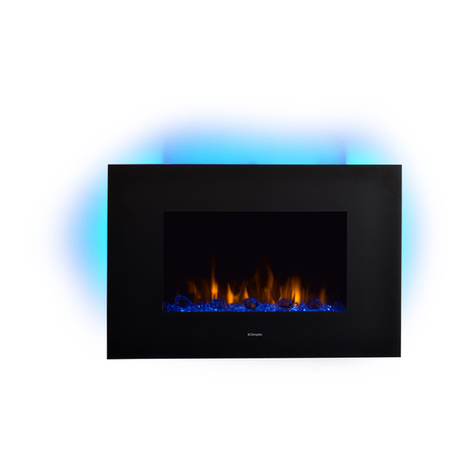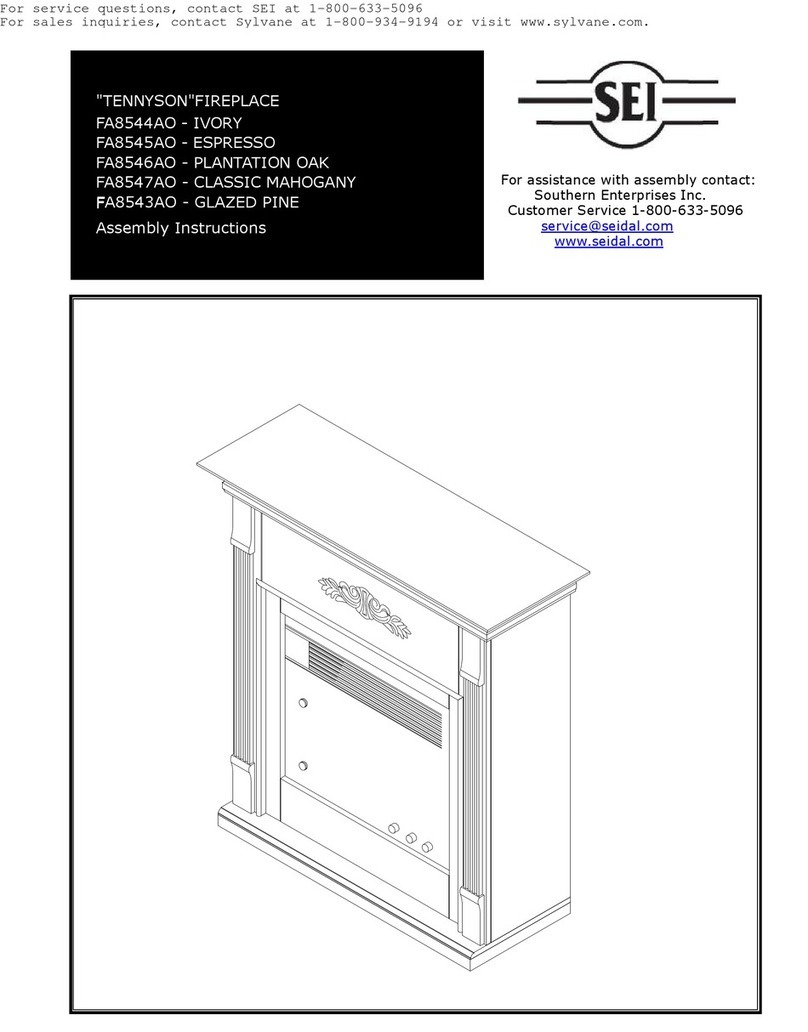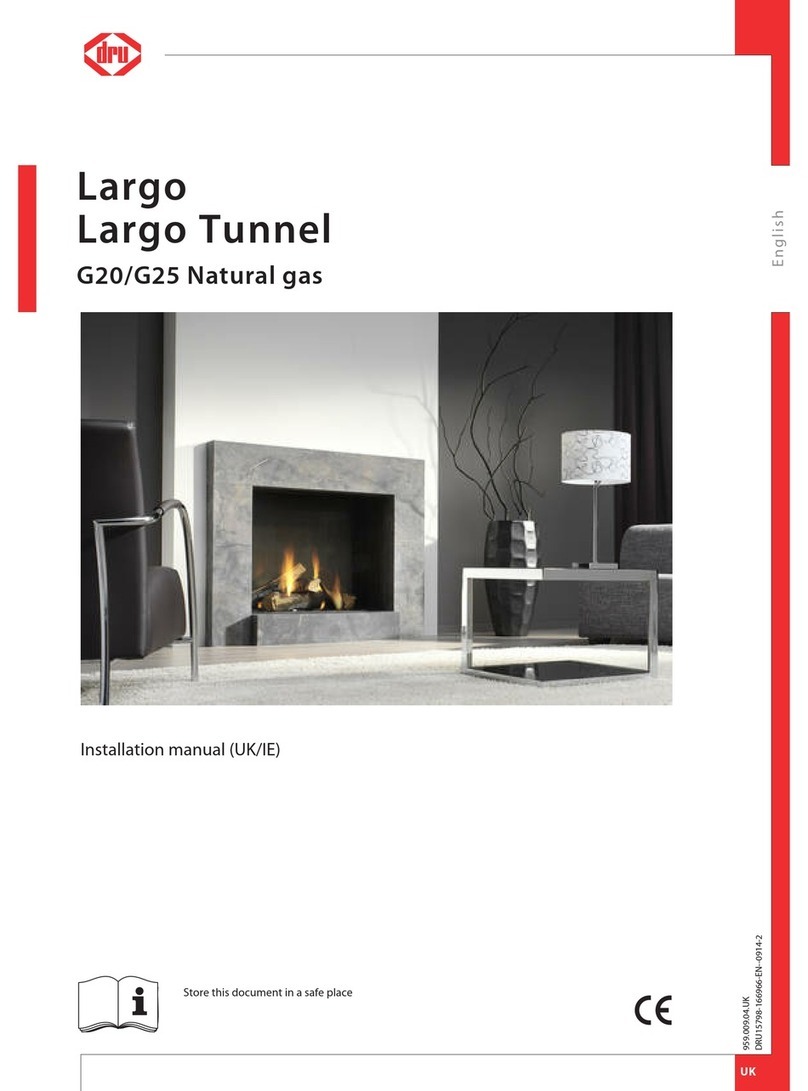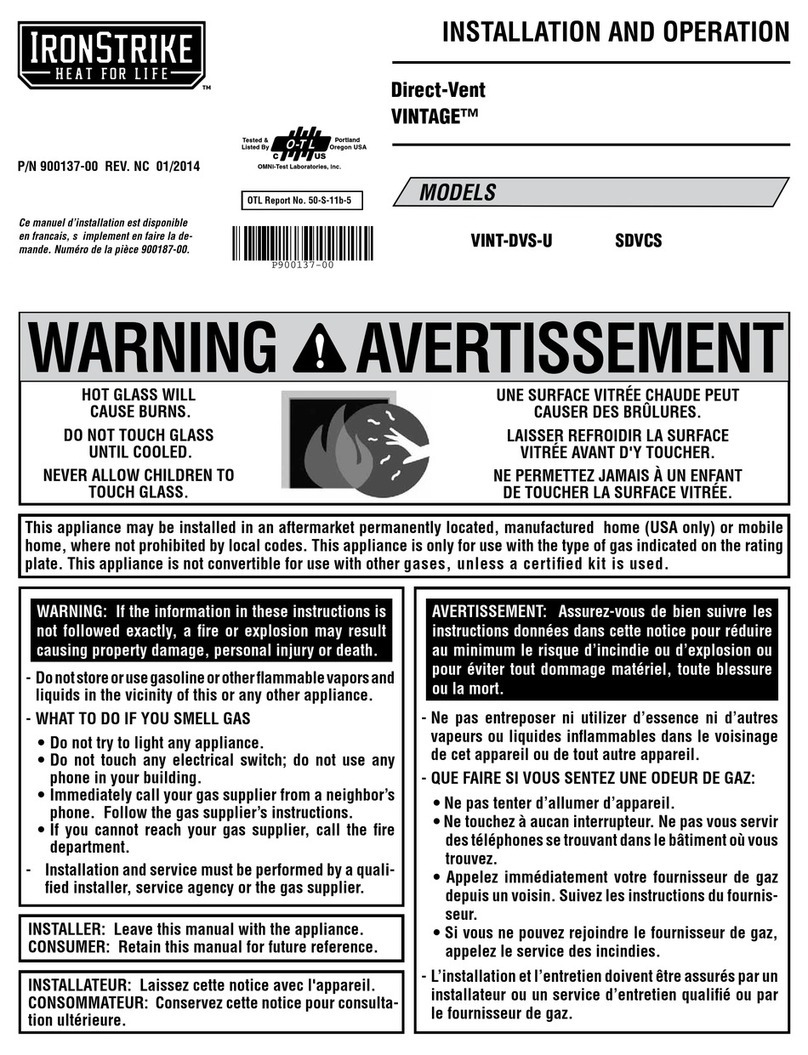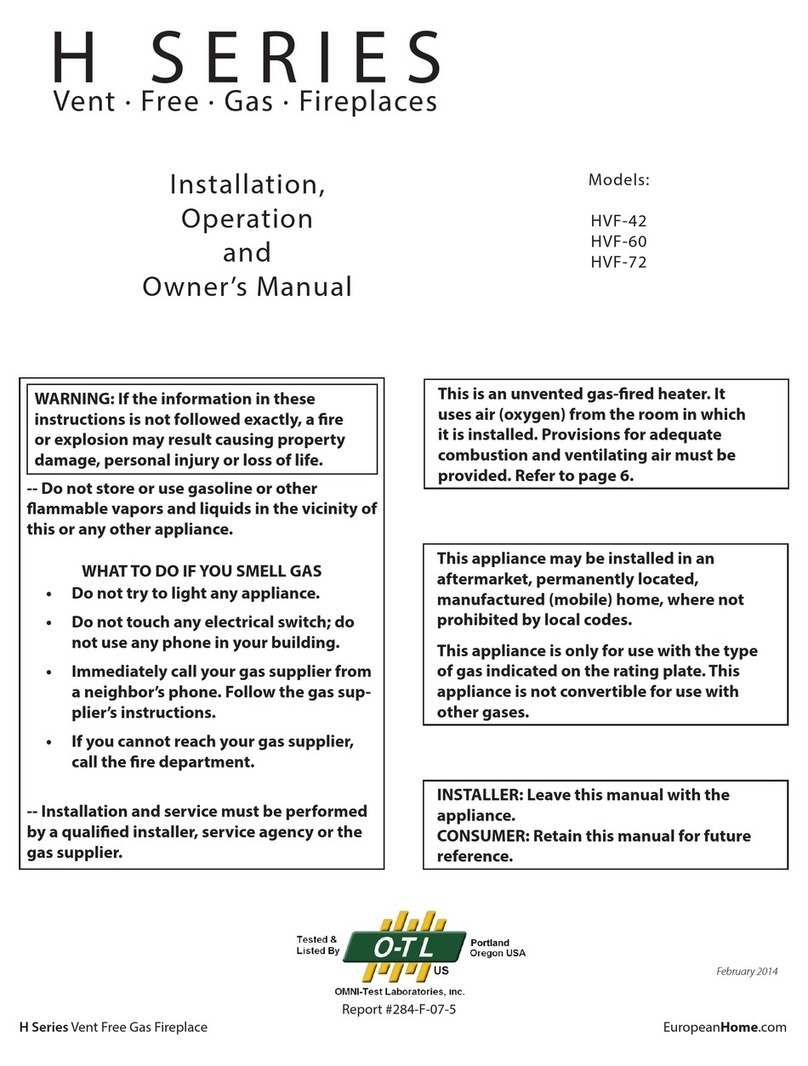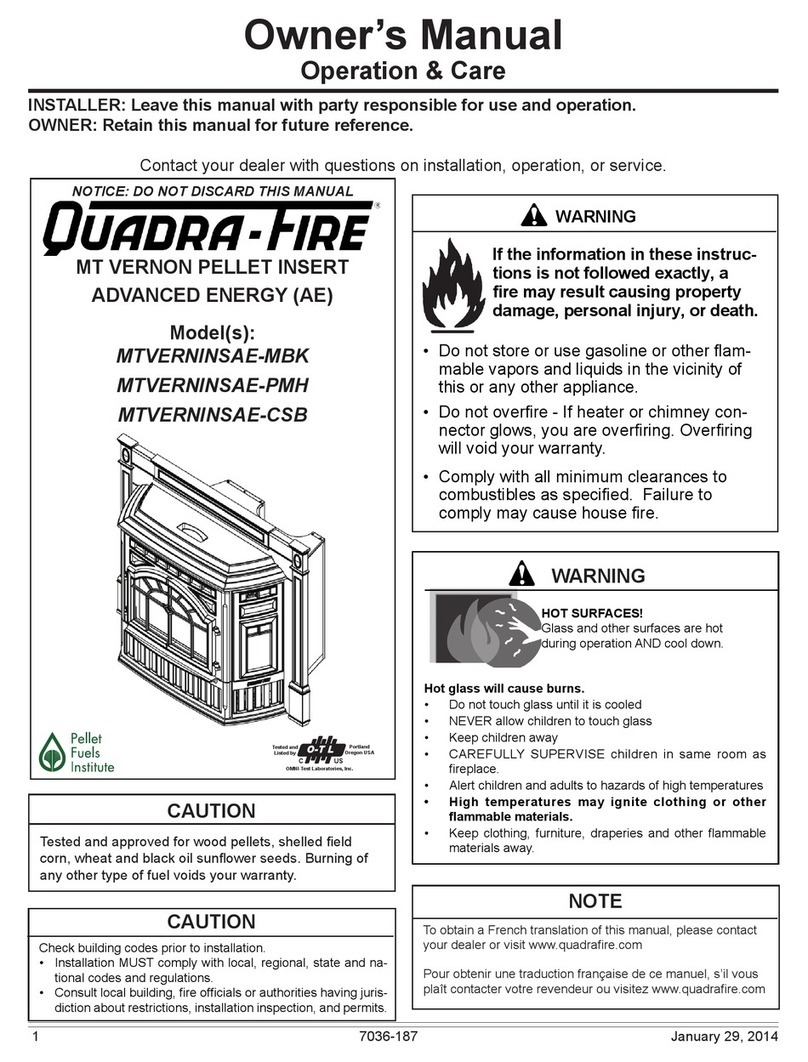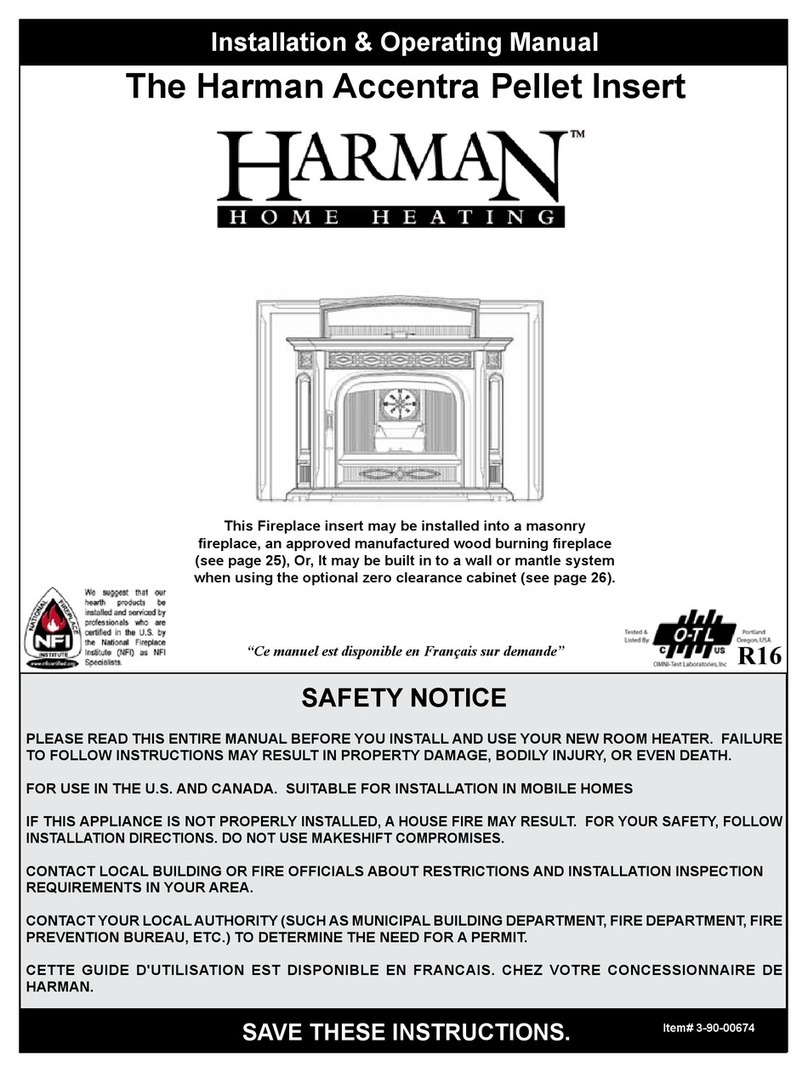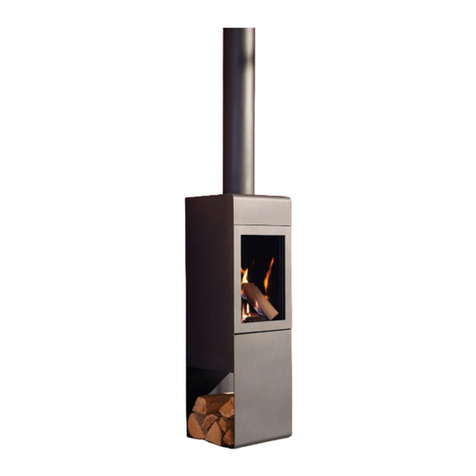
9
CHIMNEY INSTALLATION
1. Position the anchor plate/damper with chimney starter collar over the
opening on the top section of the firebox, centering over the opening.
Trace the outer edge of the anchor plate. Using a ¼” masonry drill, drill
into the firebox top through the four holes in the plate. Apply bed of
refractory mortar between the anchor plate and top of firebox. Secure the
plate with the four lag bolts ¼” dia. x 1-1’2” long.
Next install the chimney starter. Set the chimney starter over the damper.
Follow the instructions below for installation of the chimney system, then
secure the starter to the anchor plate with self-drilling screws.
Each double wall chimney section consists of an outer pipe, flue pipe
and one wire spacer. The pipe sections are not pre-assembled and must
be assembled piece by piece as the chimney is installed. When starting
the chimney directly on the fireplace, the flue pipe section must be
installed first with the hemmed end down. The outer pipe section can
then be installed over the flue pipe section with the hemmed end up. See
FIG 6.
2. Place one elbow, without straps, into the damper and slide the inner pipe
to the raised rim. Then place the outer pipe into the starter collar and
secure with screws. Press down on each pipe section until the lances on
the lower end securely engage the knurl on the fireplace starting collar.
The wire spacer will assure the proper spacing between the inner and
outer pipe sections.
3. Attach elbow with the straps to the flue section that will be used to
connect the elbows. Make sure this elbow is connected to the flue
section in the right direction. Attach these two sections to the elbow
on the anchor plate/damper and starter collar. Align the top elbow to the
hole you have already cut into the ceiling, then secure the straps to the
walls to hold the assembly in place.
4. The remaining straight flue sections required to reach the building code
approved height, or a minimum of 18’, should be attached one at a time
as they are lowered from the room to the secured elbow on the firebox.
Once the offset section is in position, attach the assembled straight flue
sections to the top elbow, thereby completing all flue connections. Make
sure that both inner and outer pipe sections are locked; when
installing double wall “snap lock” chimneys, it is important to
ensure that the joint between the chimney sections is locked. Check
by pulling chimney upward after locking: the chimney will not pull apart if
it is properly locked. Screws are not necessary to keep the chimney
together. If chimney is 30’ or higher, a support section provided by the
chimney manufacturer is required after a straight chimney above the
fireplace run, or above a return elbow after a straight chimney run. The
support is designed to relieve the extra weight load on the fireplace and
elbows when high chimneys are installed. See FIG 8.
WARNING: THE OPENINGS IN THE COLLAR AROUND THE
FIREPLACE MUST NOT BE OBSTRUCTED. NEVER USE BLOWN
INSULATION TO FILL THE DOUBLE WALL CHIMNEY OR THE
CHASE AREA.
FIG 6: chimney pipe
assembly
FIG 7: chimney termination
Note: For wood burning a minimum of 18’ of chimney must be used.
FIG 5
WARNING: DO NOT PACK REQUIRED AIR SPACES WITH INSULATION OR OTHER MATERIAL
