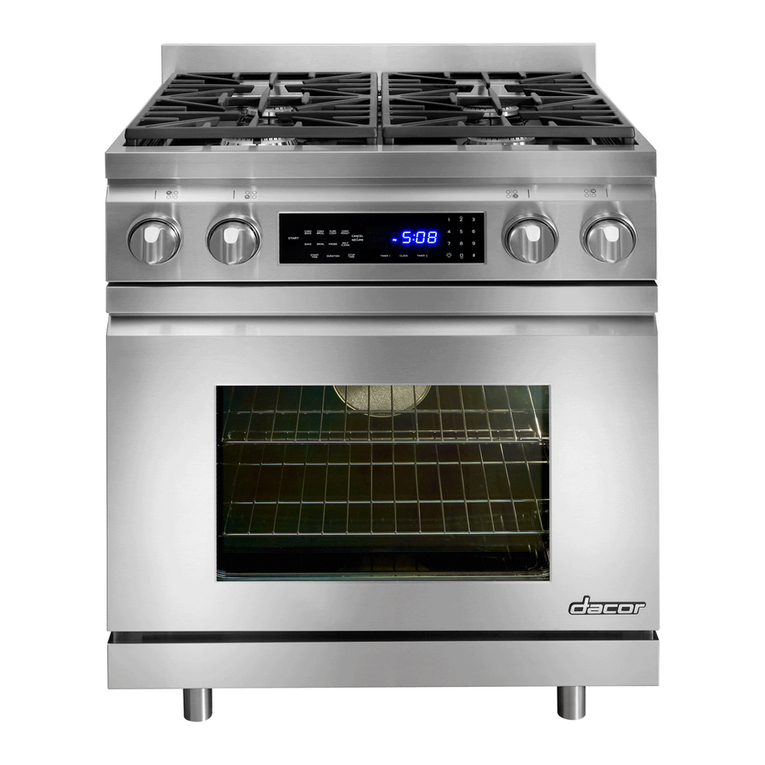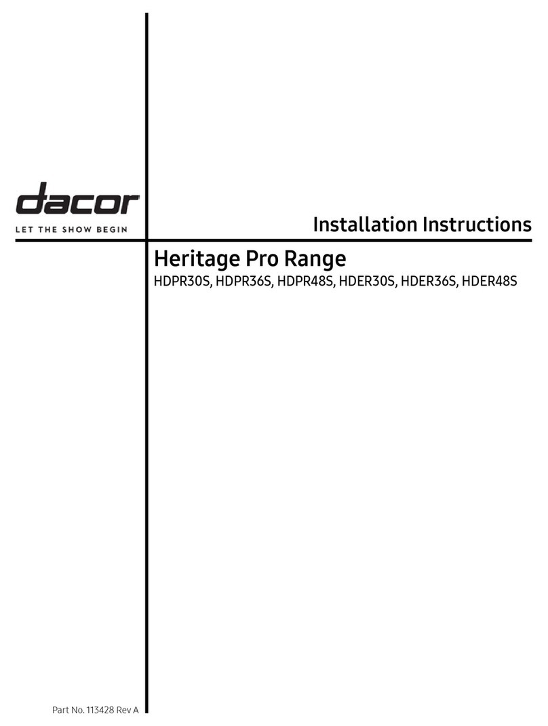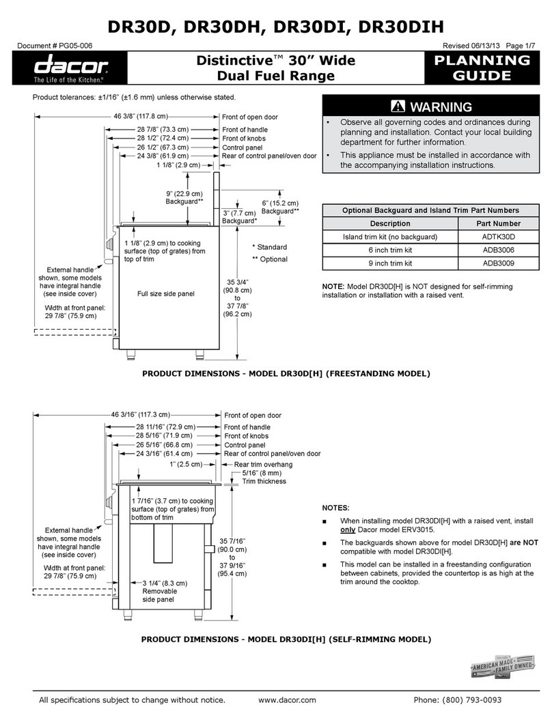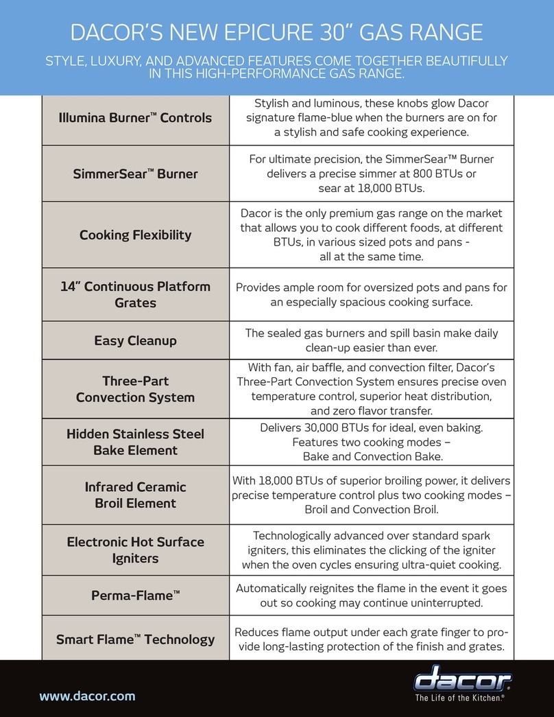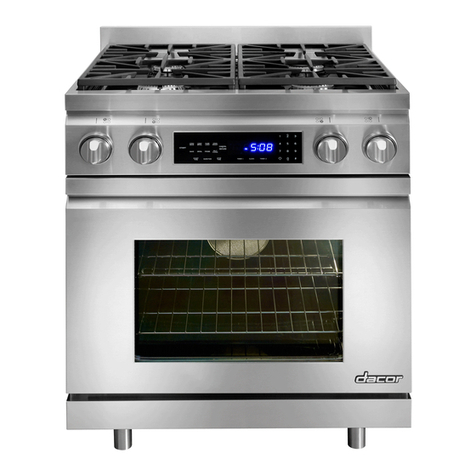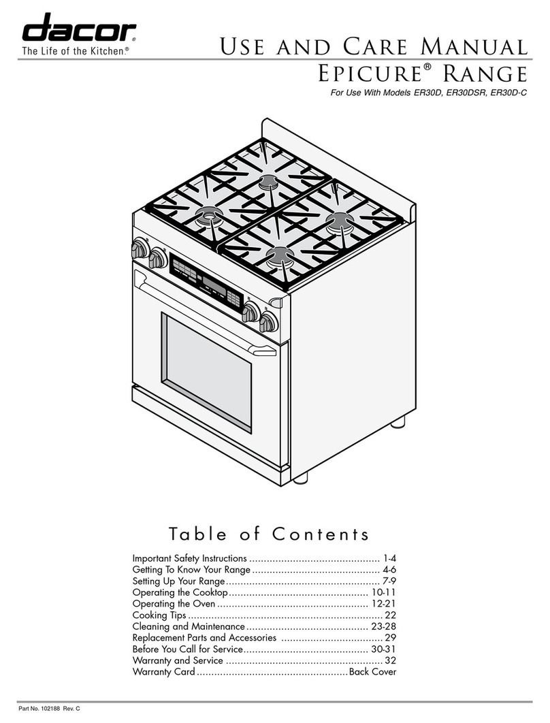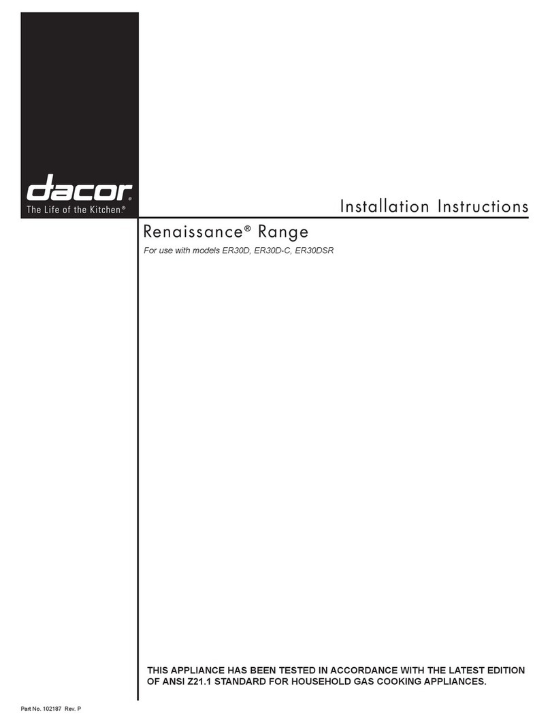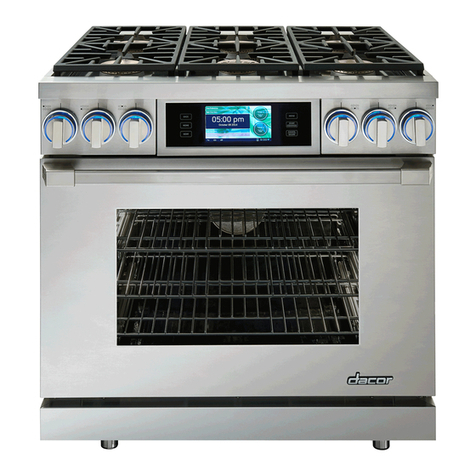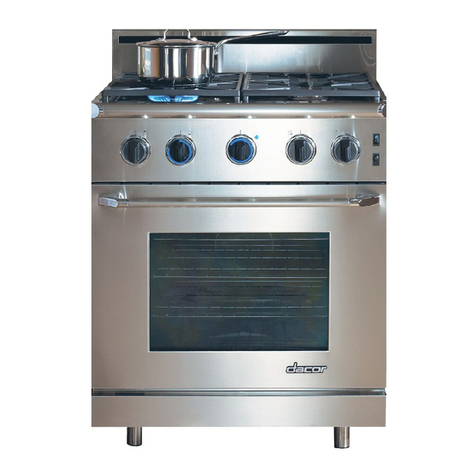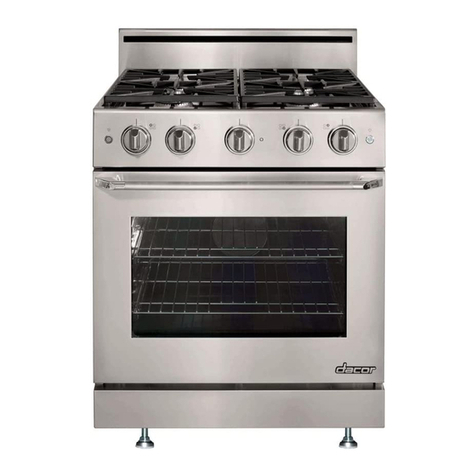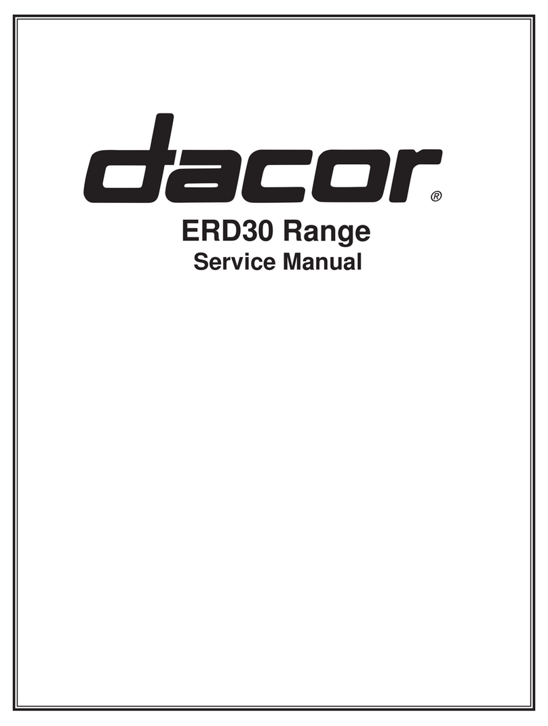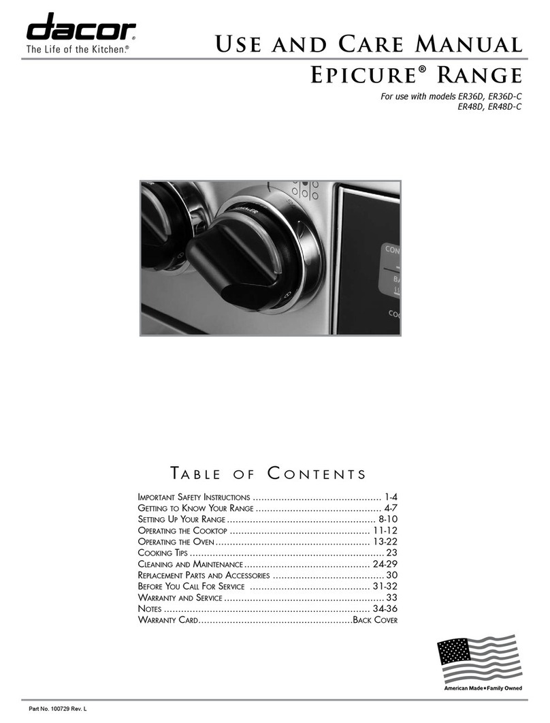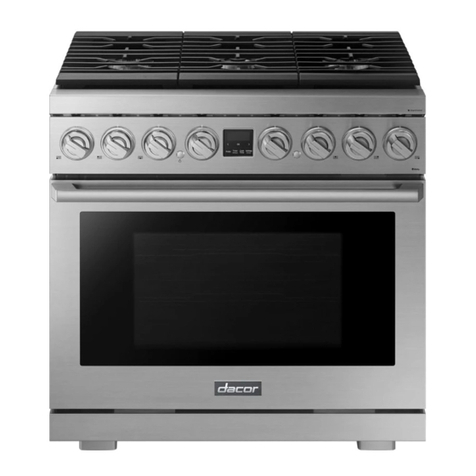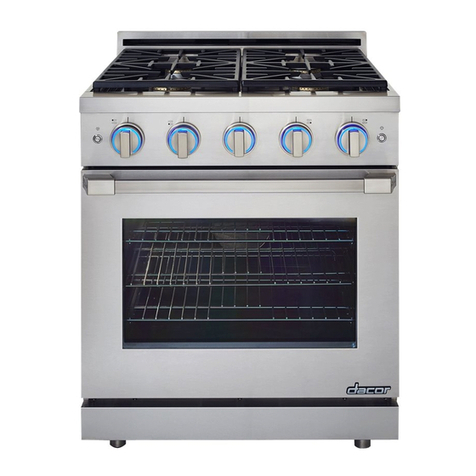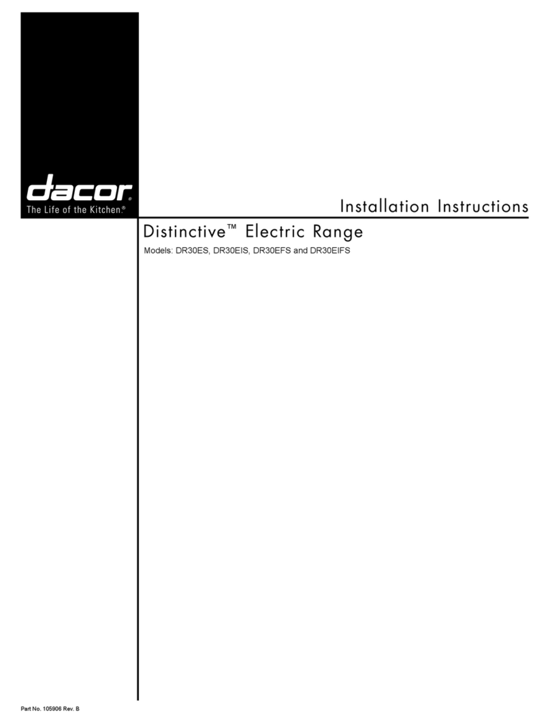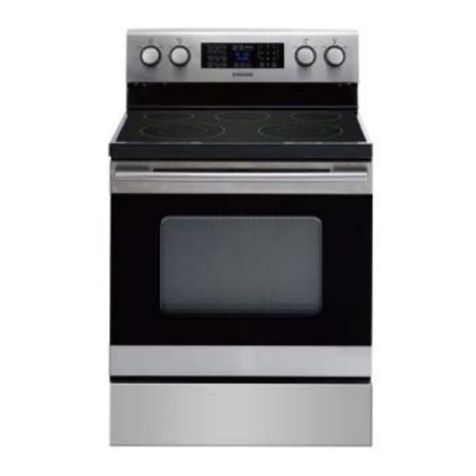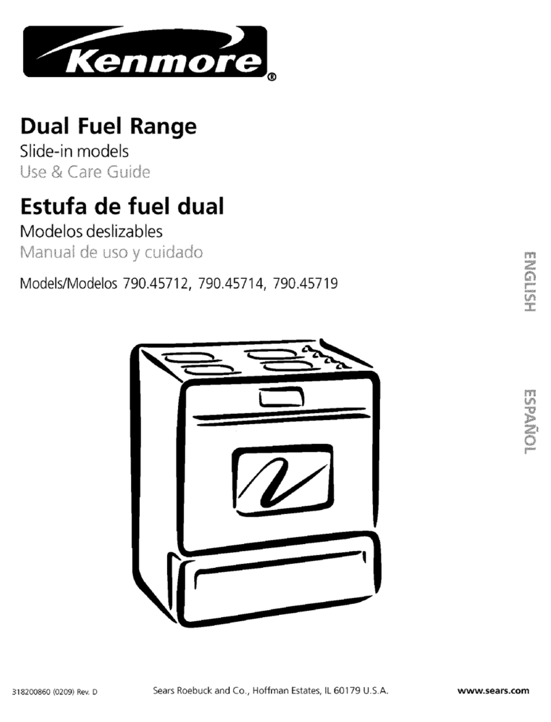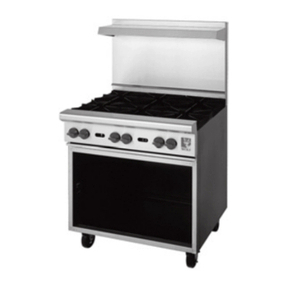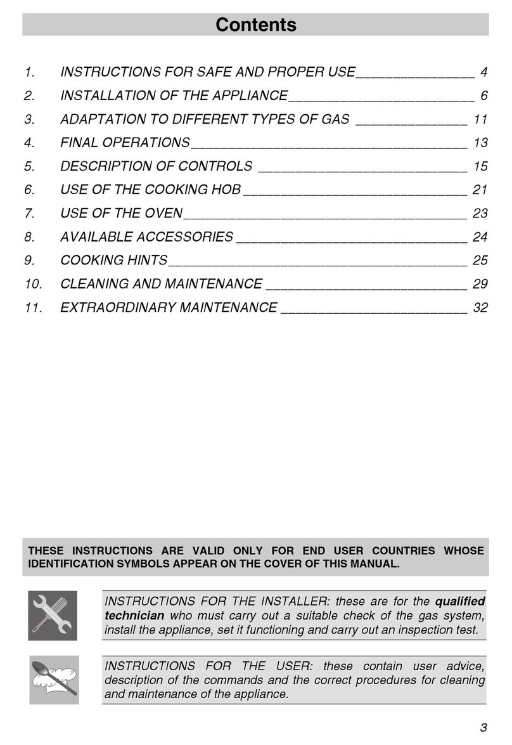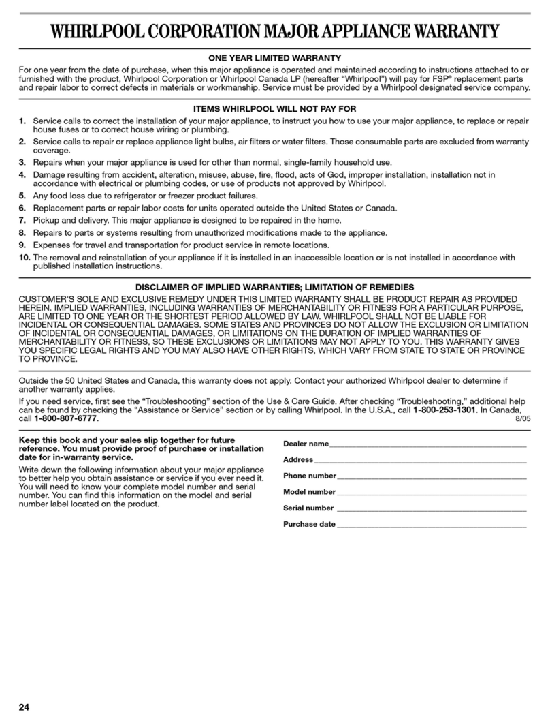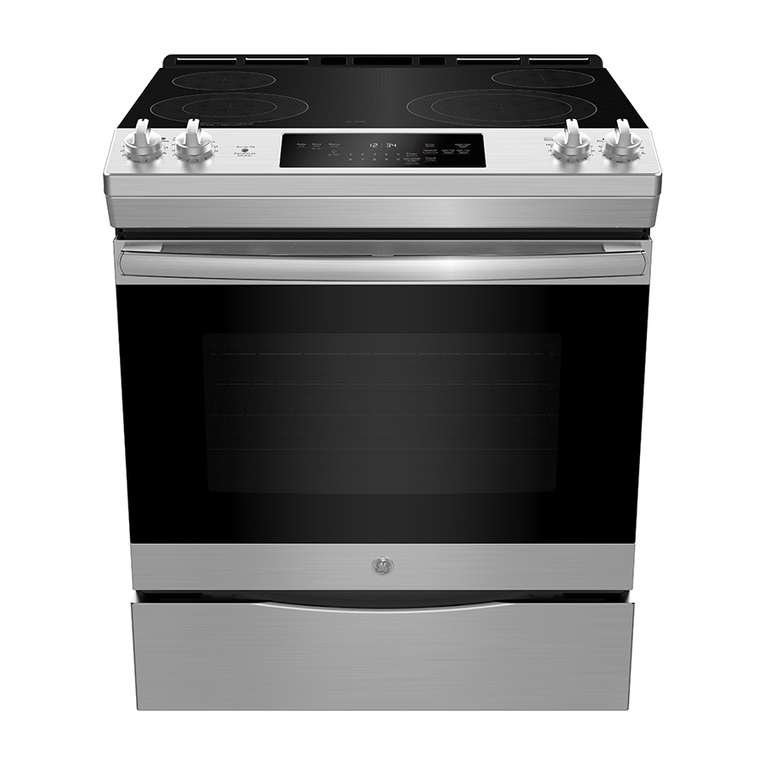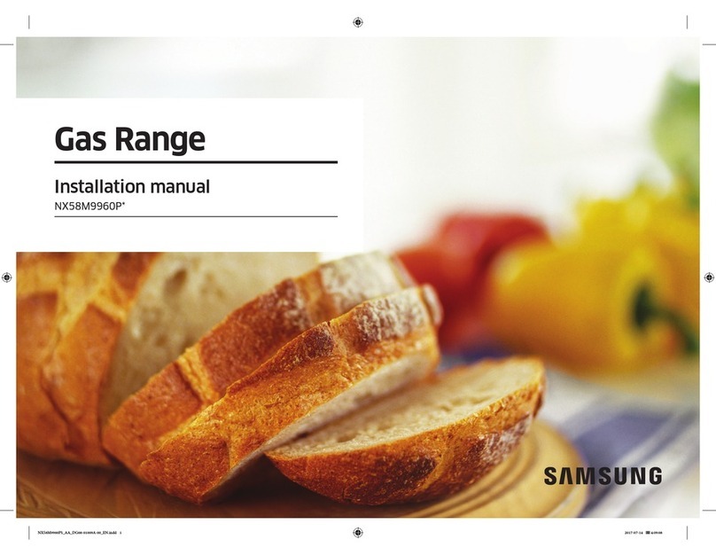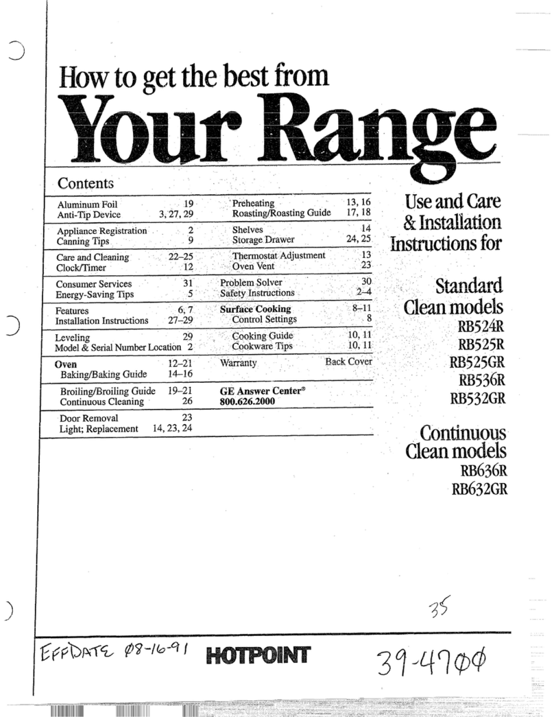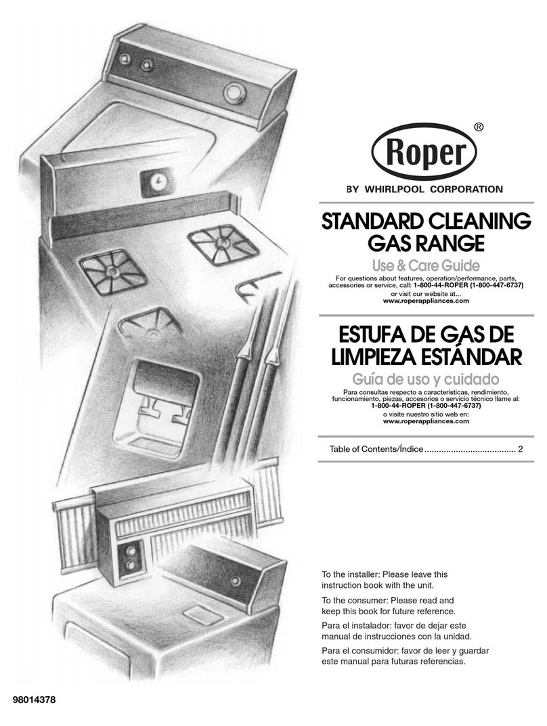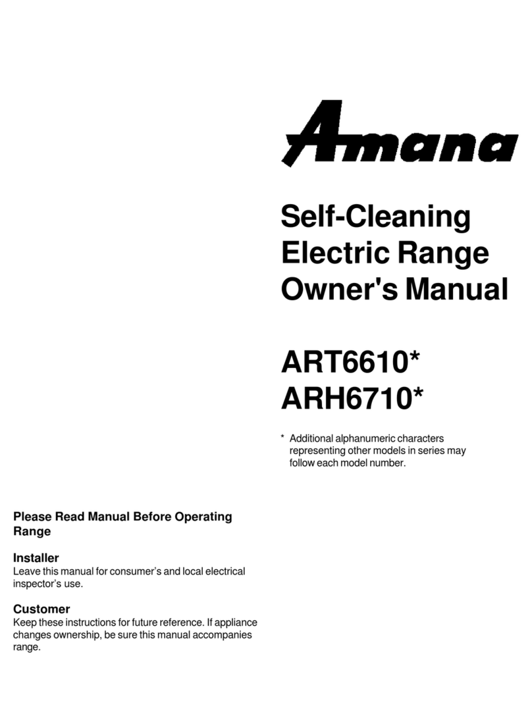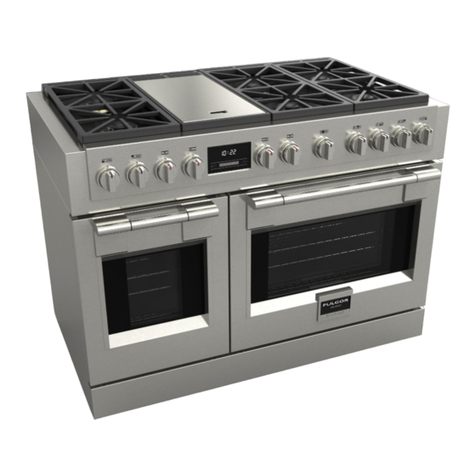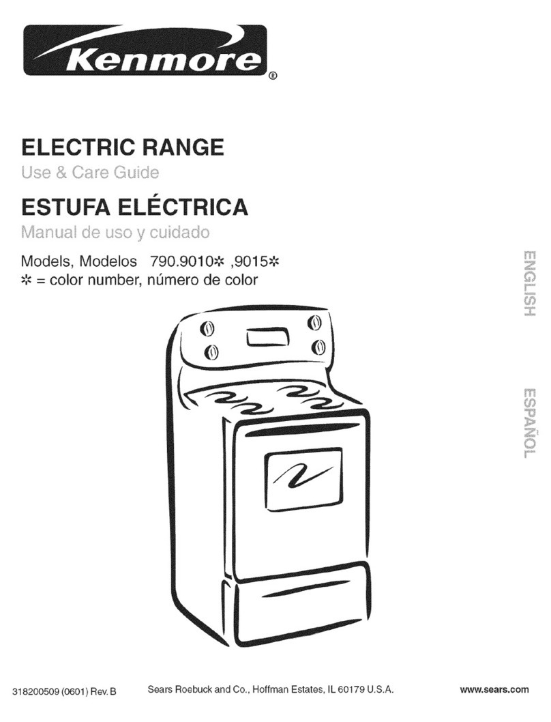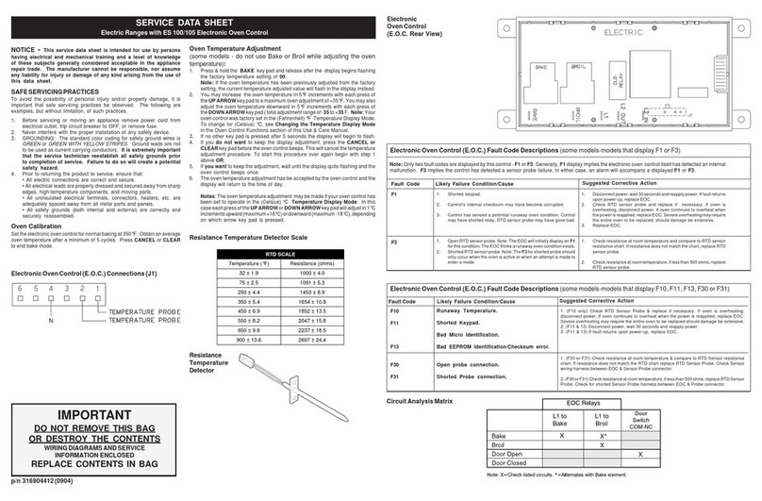
All specications subject to change without notice. Phone: (800) 793-0093www.dacor.com
PLANNING
GUIDE
Rearwall or
countertop edge
countertop opening
29 1/4” (74.3 cm)
raised ventopening
27 1/2” (69.9 cm)
30 1/16” (76.2 cm)
cabinetopening
below countertop
below countertop
Cabinet face
Notch countertop
to width of cabinets
3/8” min. (1.0 cm)
countertop overhang
1” min. (2.6 cm)
to any combustibles
above counter both sides
20 3/8”
(51.8 cm)
to
23 3/8”
(59.4 cm)
20 3/8”
(51.8 cm)
2 5/8” (6.7 cm)
25”
(63.5 cm)
max.
Countertop front
Rearwall or
countertop edge
countertop opening
29 1/4” (74.3 cm)
raised ventopening
27 1/2” (69.9 cm)
30 1/16” (76.2 cm)*
cabinetopening
below countertop
below countertop
Cabinet face
Notch countertop
to width of cabinets
3/8” min. (1.0 cm)
countertop overhang
1” min. (2.6 cm)
to any combustibles
above counter both sides
23 3/8”
(59.4 cm)
2 5/8” (6.7 cm)
25”
(63.5 cm)
max.
Countertop front
Cabinet face
Countertop
Range trim resting
on countertop
RR30NI[F]S range
3/8” min. (1.0 cm)
flat countertop
overhang
27 9/16” (70.0 cm)
ERV30[15]
raised vent
3/8” min. (1.0 cm) space
required behind ERV30[15]
chassis to clear stiffener
ATKR30SR
trim kit
installed
Cabinet face
Countertop
Range trim resting
on countertop
Back of
side panel
rests against
cabinet face
RR30NI[F]S range
3/8” min. (1.0 cm)
flat countertop
overhang
ATKR30SR
trim kit
installed
27 9/16” (70.0 cm)
3 inch
side panel
ERV30[15]
raised vent
3/8” min. (1.0 cm) space
required behind ERV30[15]
chassis to clear stiffener
COMBINATION INSTALLATIONS
RR30NI[F]S Range with ERV3015
Raised Vent
Document # PGCI-029 Revised 03/21/13 Page 1/1
■All tolerances +1/16” (+1.6 mm), -0 unless otherwise noted.
■Countertop height: 34 3/4” (88.3 cm) min., 36 7/8” (93.7 cm) max.
Countertop thickness: 1 5/8” (4.1 cm) max.
■Trim kit PN ATKR30SR is required for proper installation of a raised
vent with this range.
■The self-rimming installation of the RR30NI[F]S range and ERV30[15]
raised vent create a “built-in” look where the range trim overlaps
the countertop on both sides and the raised vent trim overlaps the
countertop in back.
■IMPORTANT: When installing the range in this configuration,
ventilation must be provided to allow for cooling of the ranges internal
components. See diagram, left.
TOP
VIEW
SIDE
VIEW
SIDE
VIEW
TOP
VIEW
DOWNDRAFT ERV30[15] WITH SLIDE-IN, SELF-RIMMING INSTALLATION, 3” SIDE PANELS REMOVED
DOWNDRAFT ERV30[15] WITH SLIDE-IN, SELF-RIMMING INSTALLATION, 3” SIDE PANELS INSTALLED
■Observe all vertical cabinet clearances on specified on the RR30NI
Planning Guide sheet..
■A self-rimming countertop configuration is required for raised vent
installation. On installations with a raised vent, when sliding the range
into position, it will stop when the rear of the control panel or side
panels contact the notches toward the front of the countertop.
