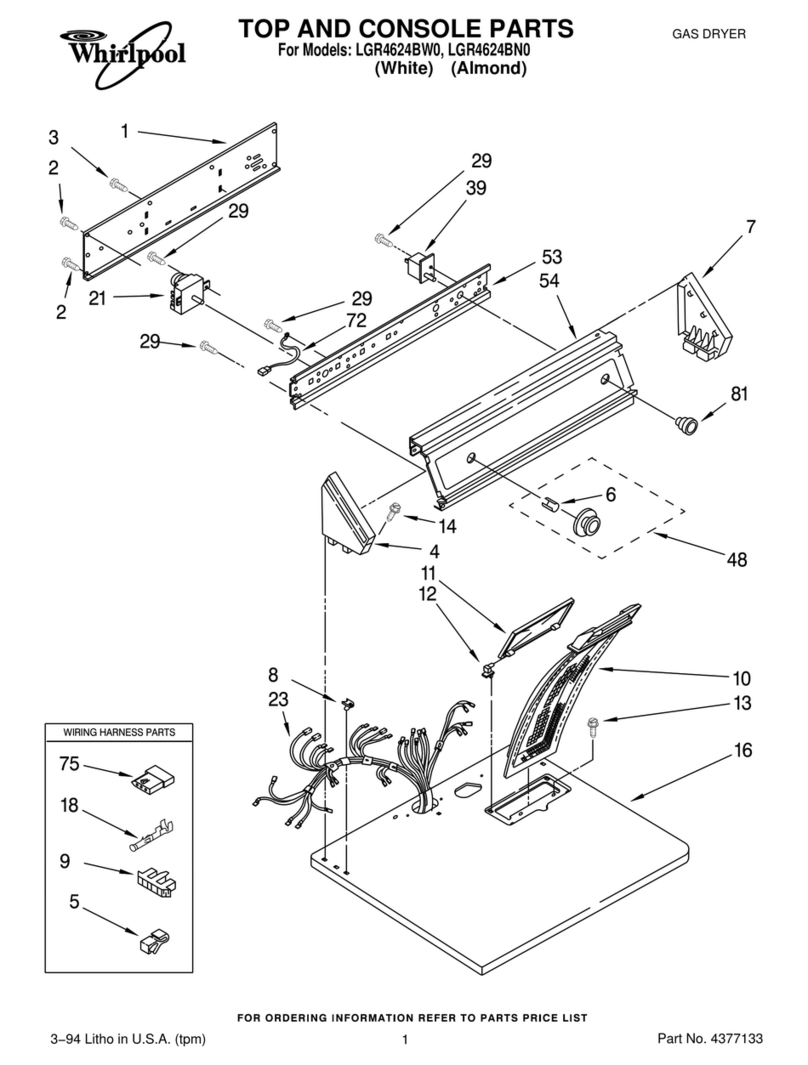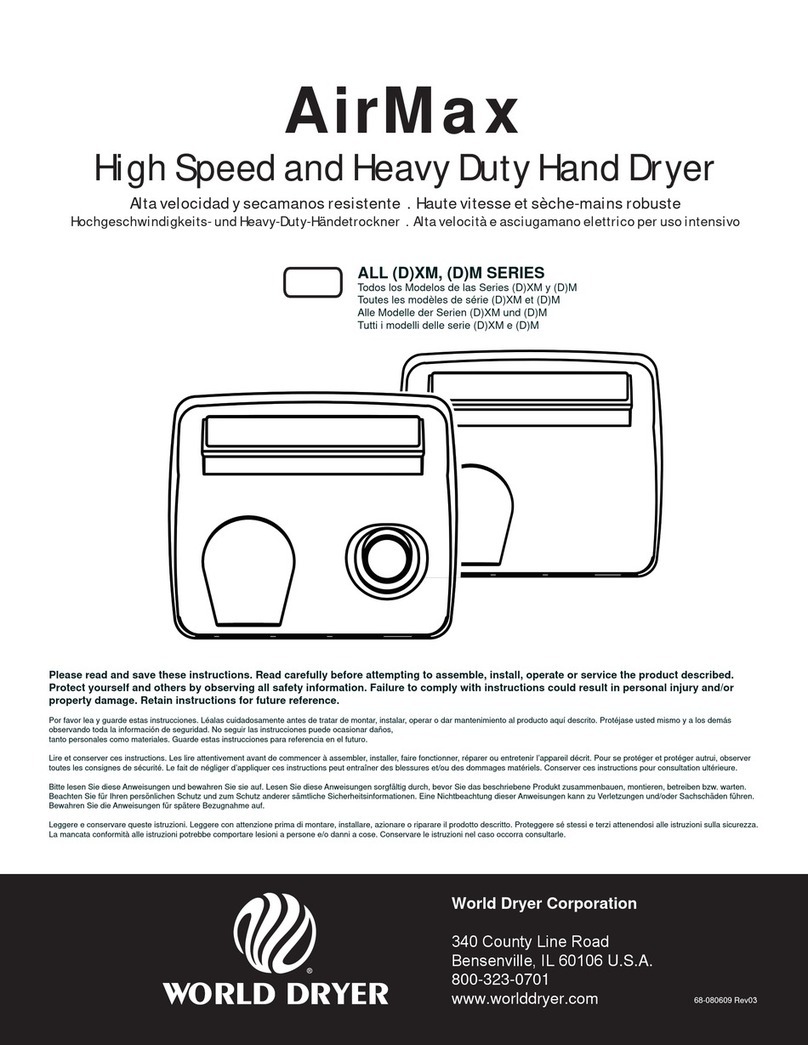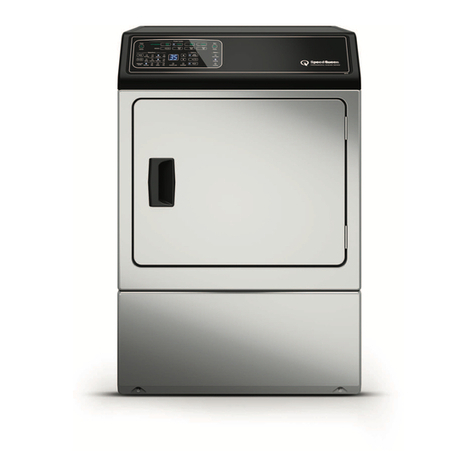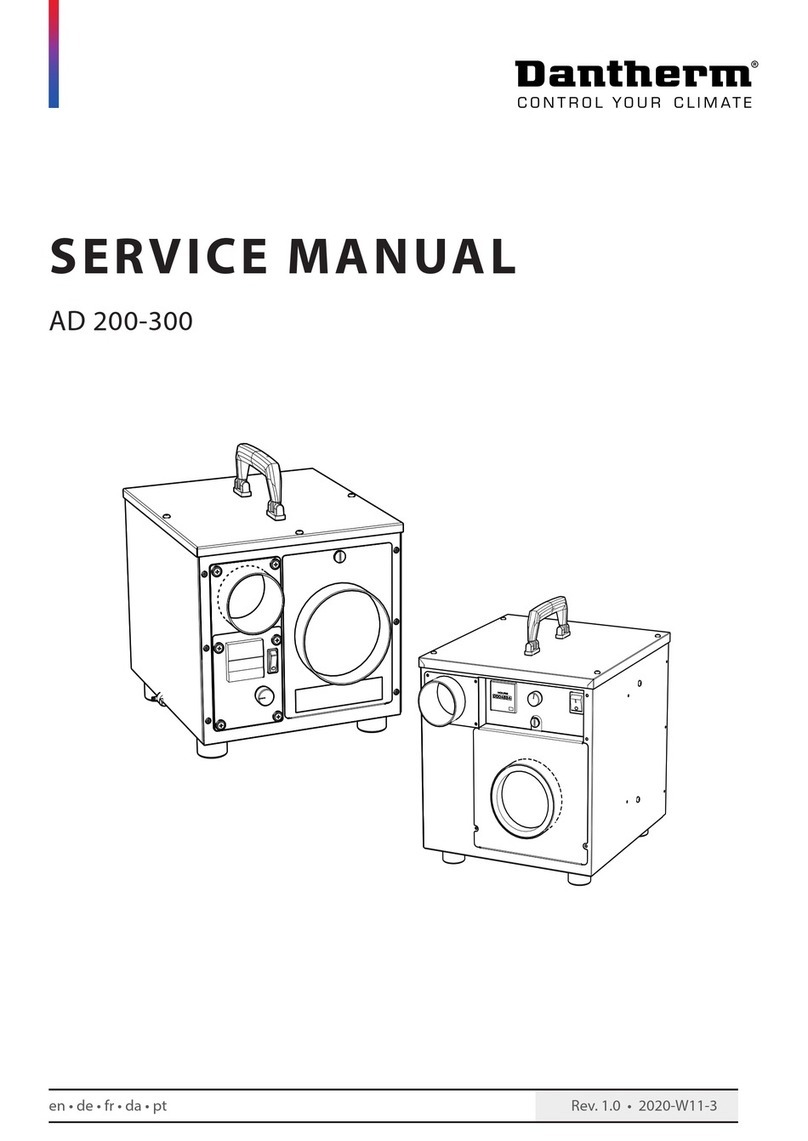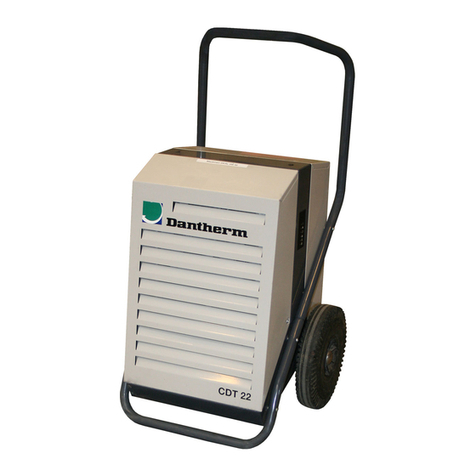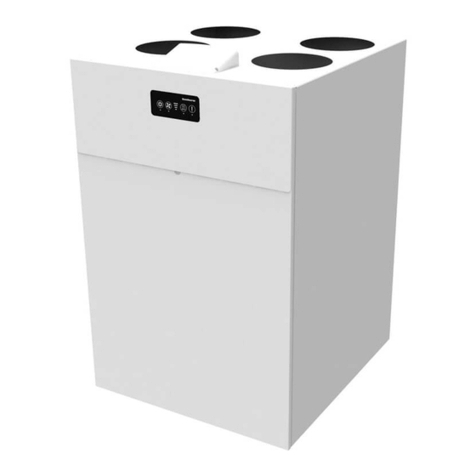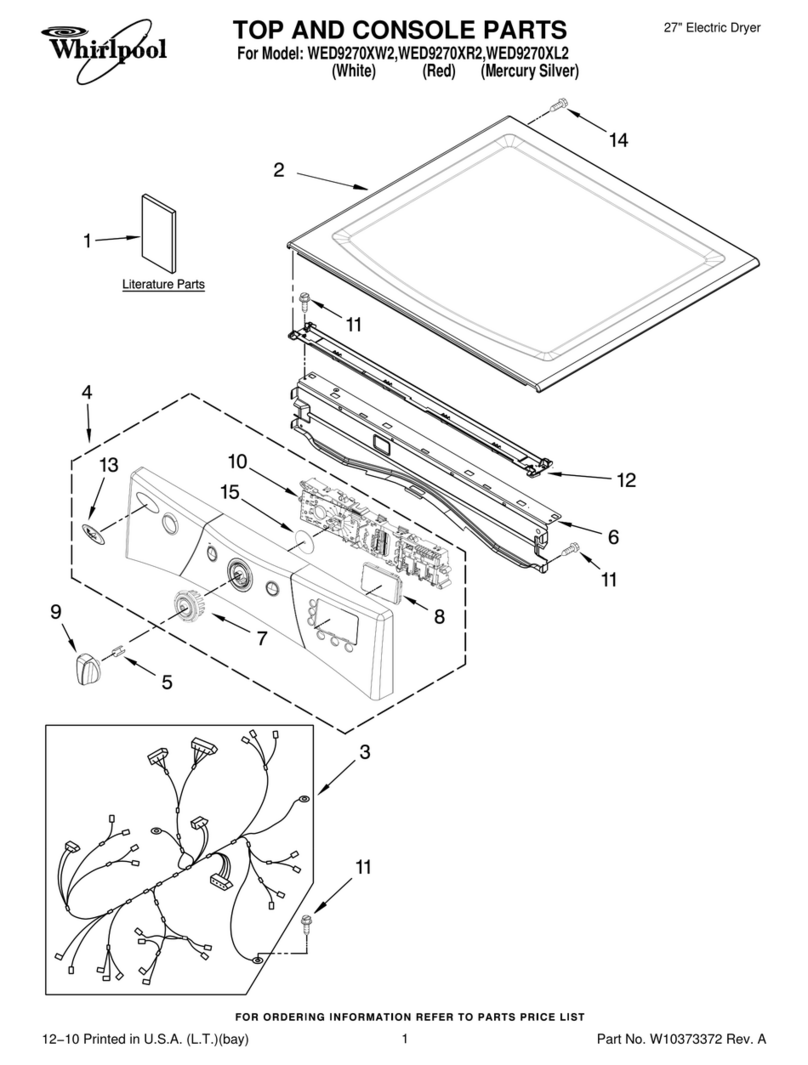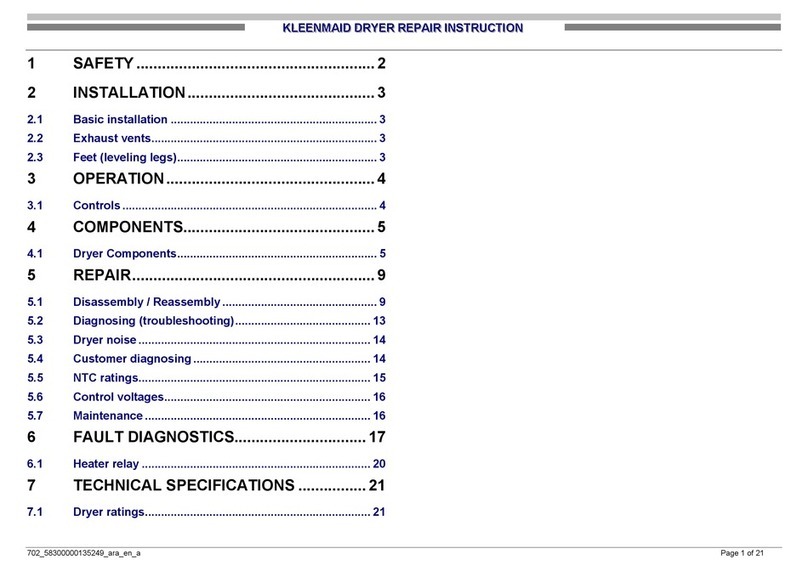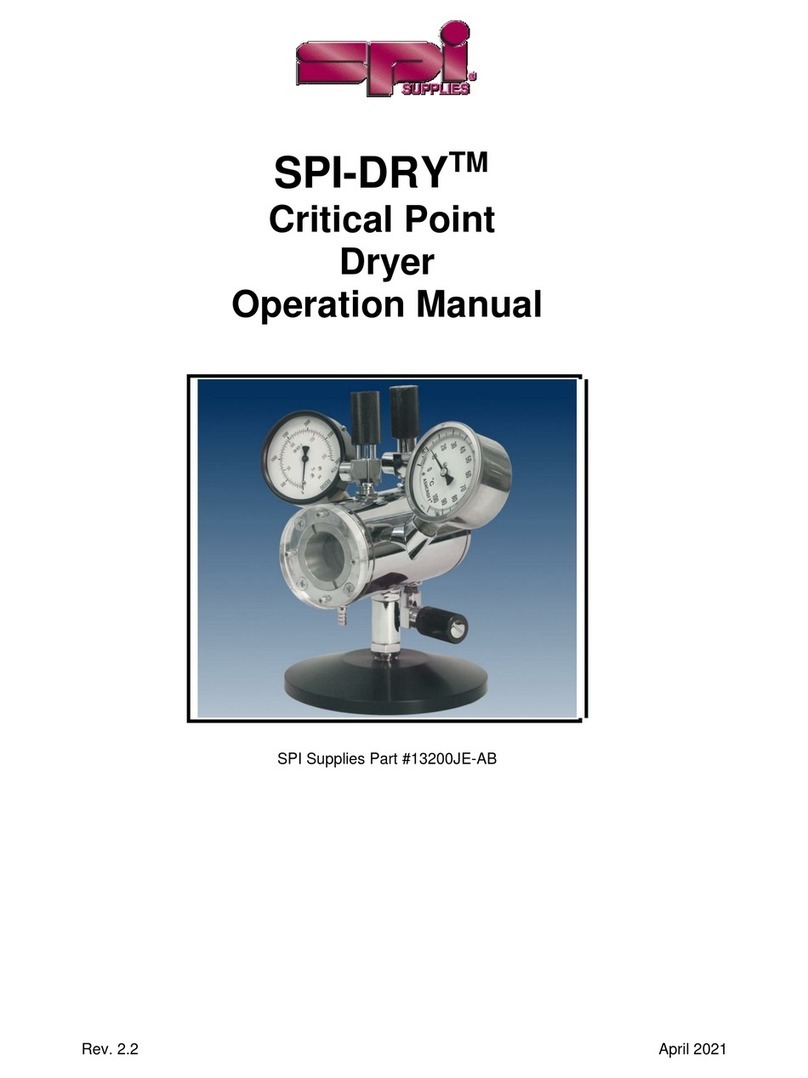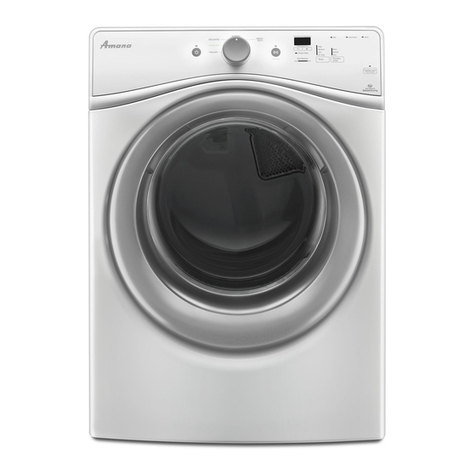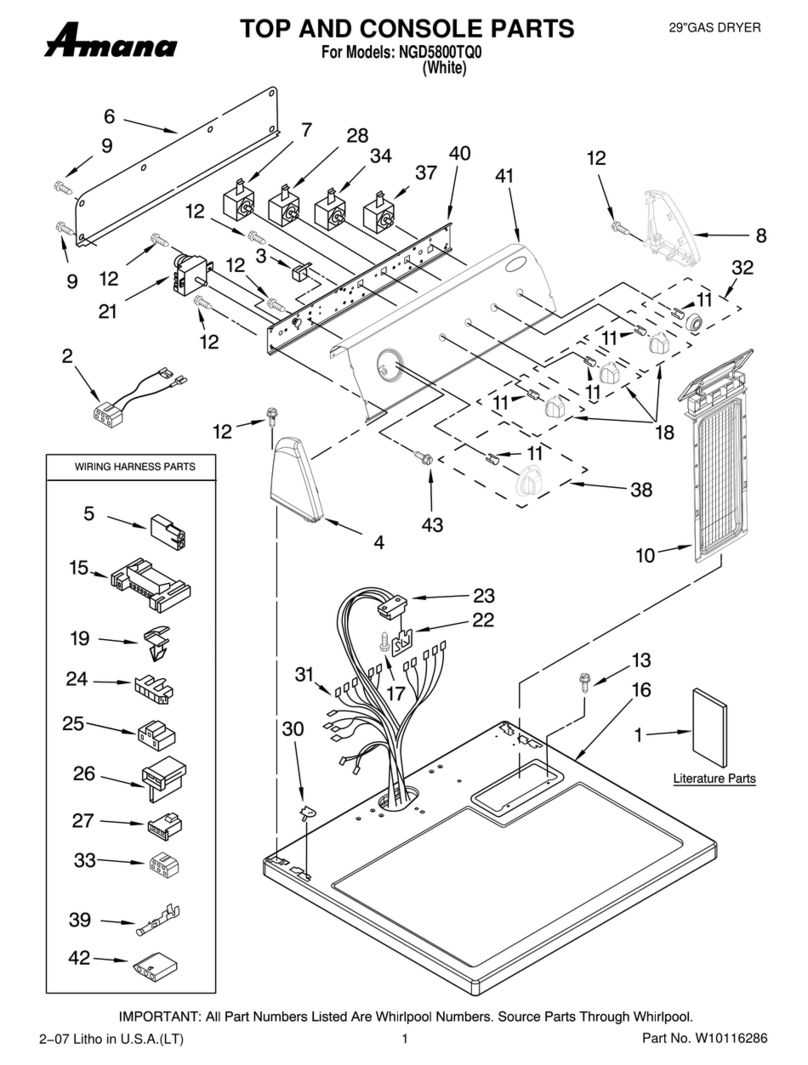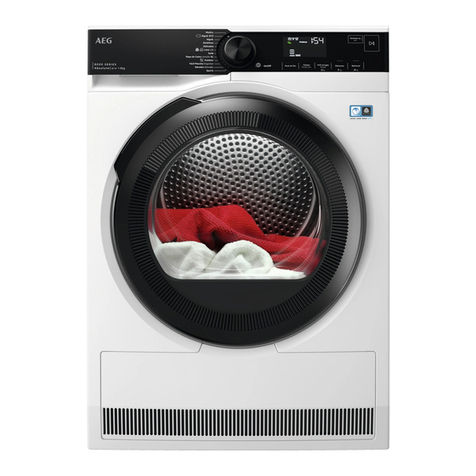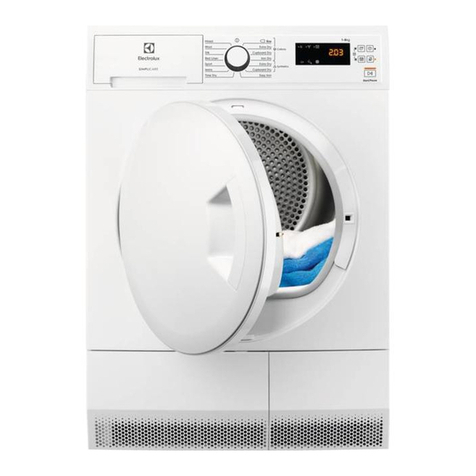This manual covers the following topics:
Introduction................................................................................................................3
Overview..............................................................................................................3
General information .............................................................................................4
Product description.....................................................................................................5
Overall description...............................................................................................5
Components description ......................................................................................8
Accessory description ........................................................................................10
Electronic control...............................................................................................11
System operation strategy..................................................................................14
Installation ...............................................................................................................15
Wall mounting....................................................................................................16
Water drainage...................................................................................................18
Connecting ducts...............................................................................................19
External connections..........................................................................................21
Swapping operation mode..................................................................................22
Initial calibration ................................................................................................24
Setting operation parameters .............................................................................25
Firmware update ................................................................................................26
User’s guide .............................................................................................................27
Overall ventilation functions...............................................................................28
Using the control panel ......................................................................................29
Using the LAN interface......................................................................................31
Service guide ............................................................................................................32
Overview............................................................................................................32
Preventive maintenance......................................................................................33
Error list ............................................................................................................36
Spare part list ....................................................................................................38
Technical information ...............................................................................................41
Technical data ...................................................................................................41
Wiring schematic................................................................................................42
Contact Dantherm..............................................................................................43



