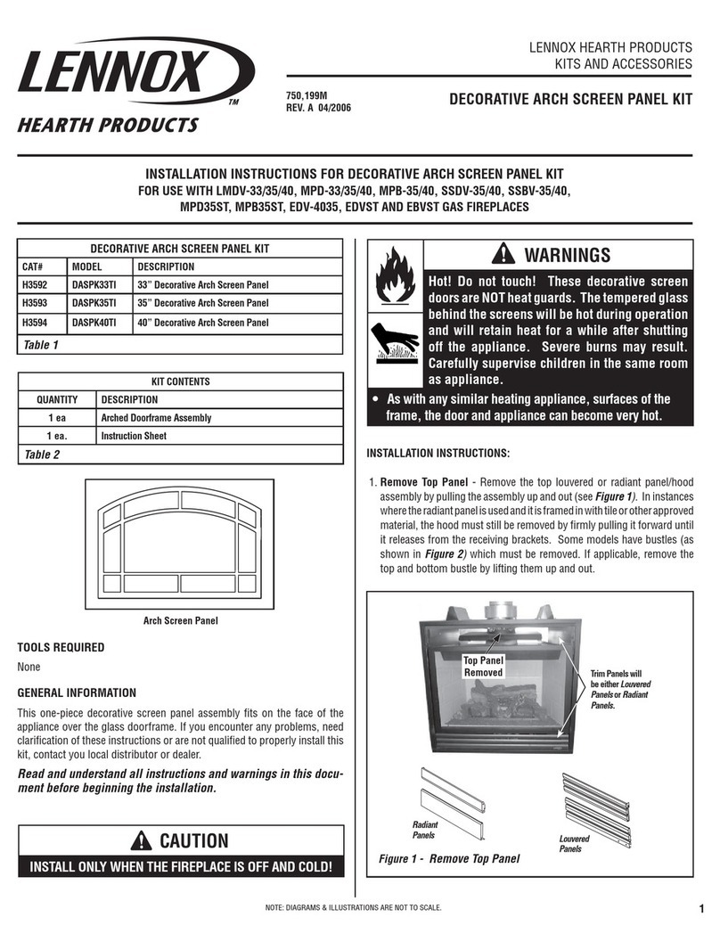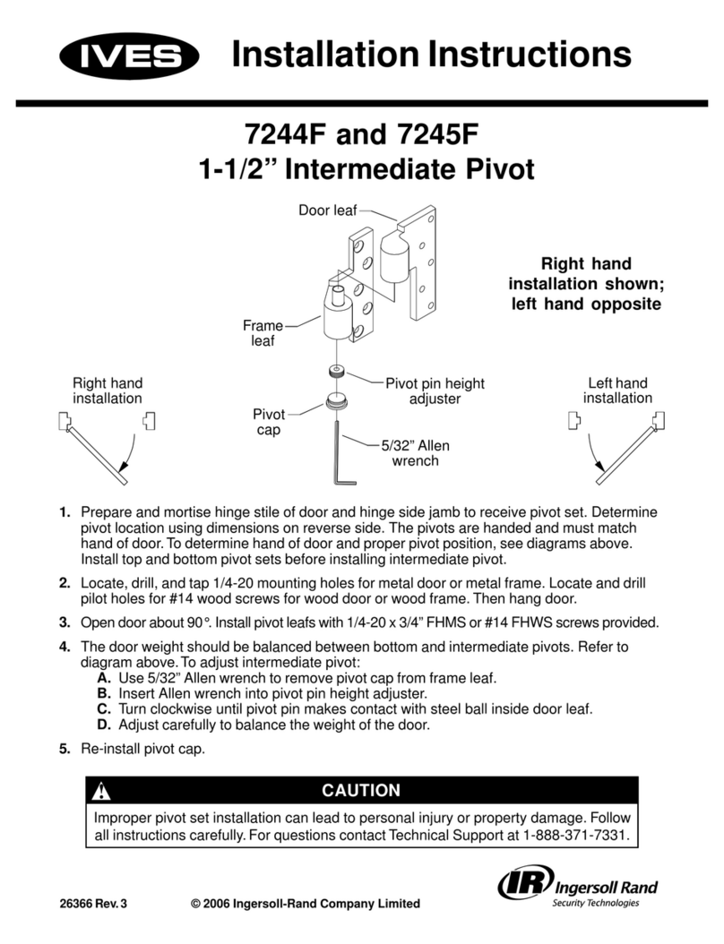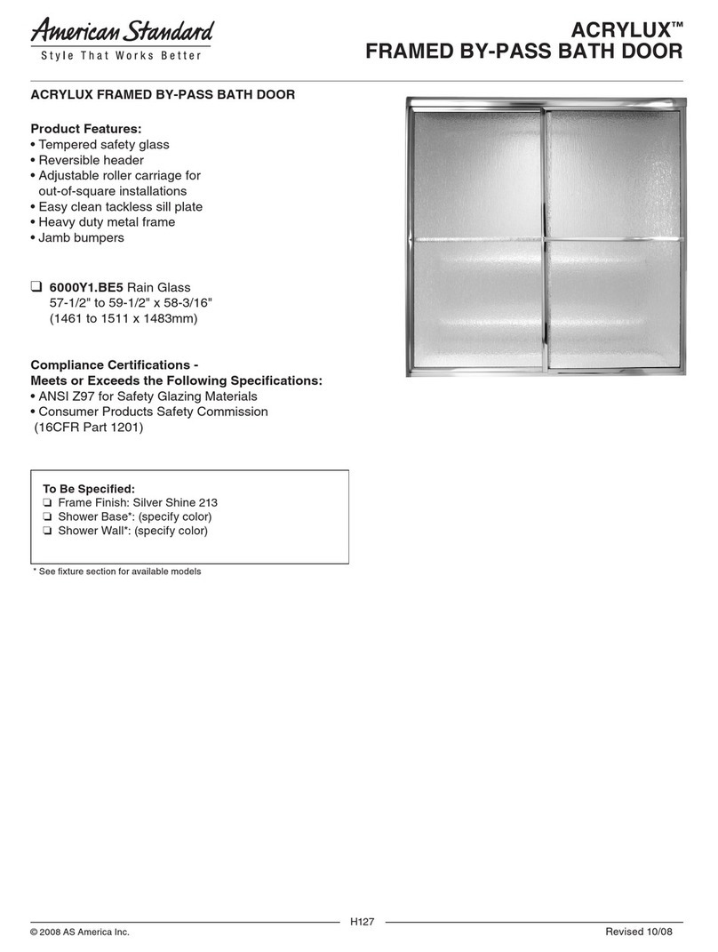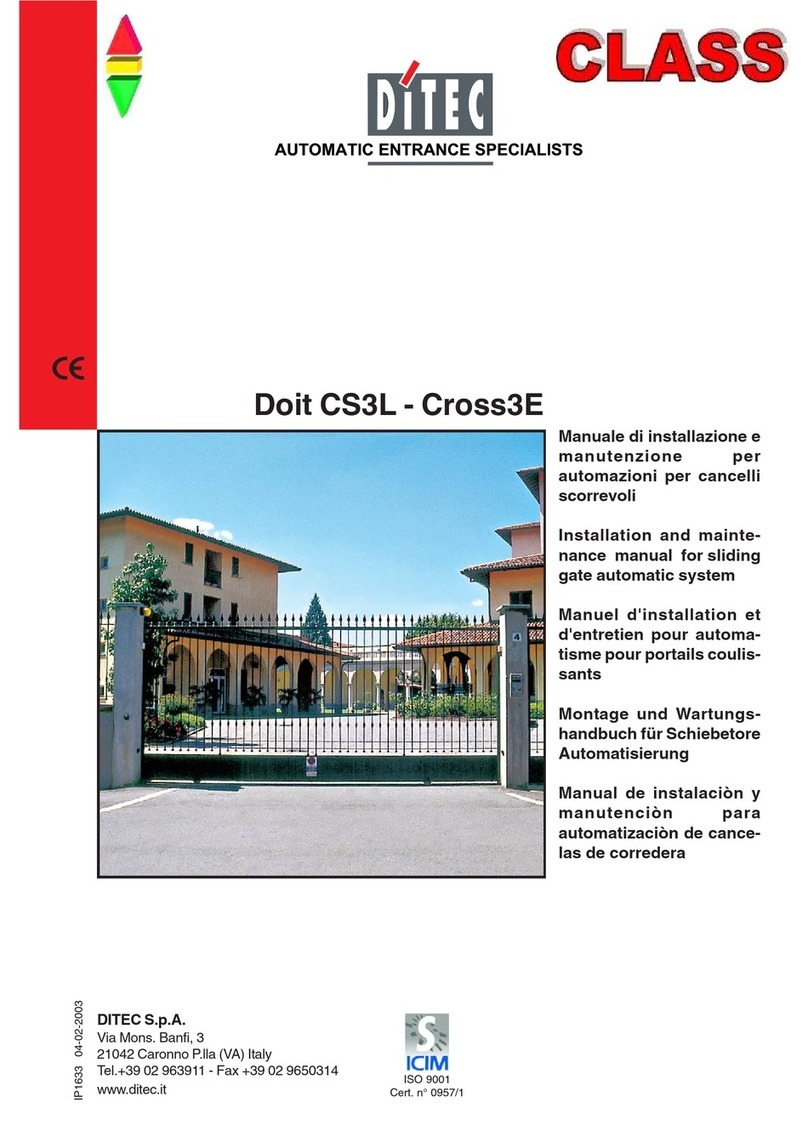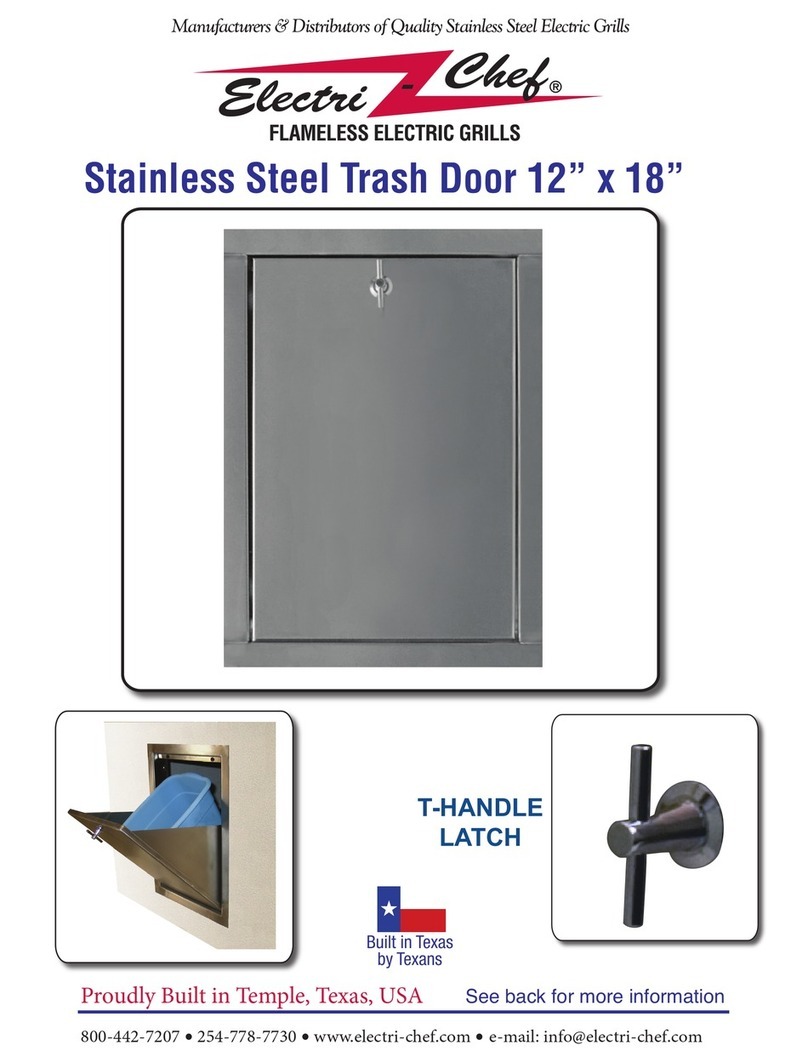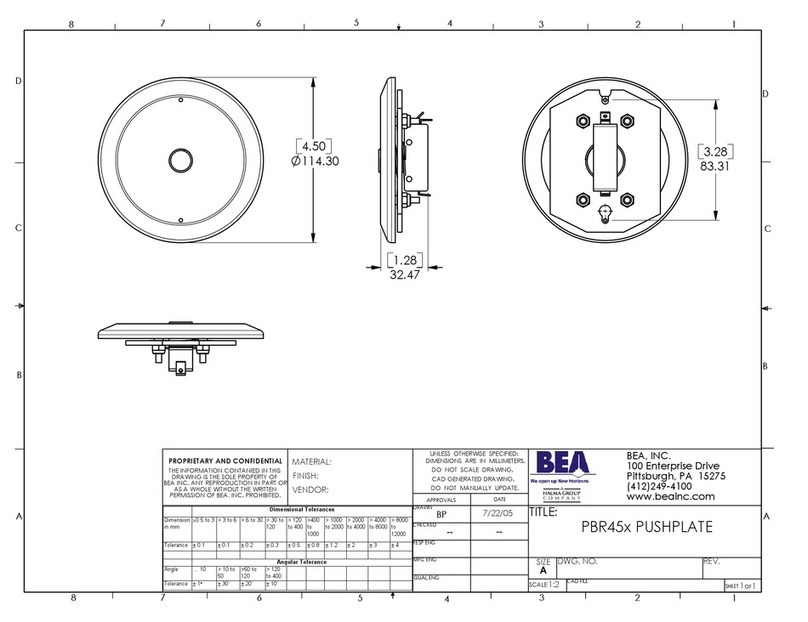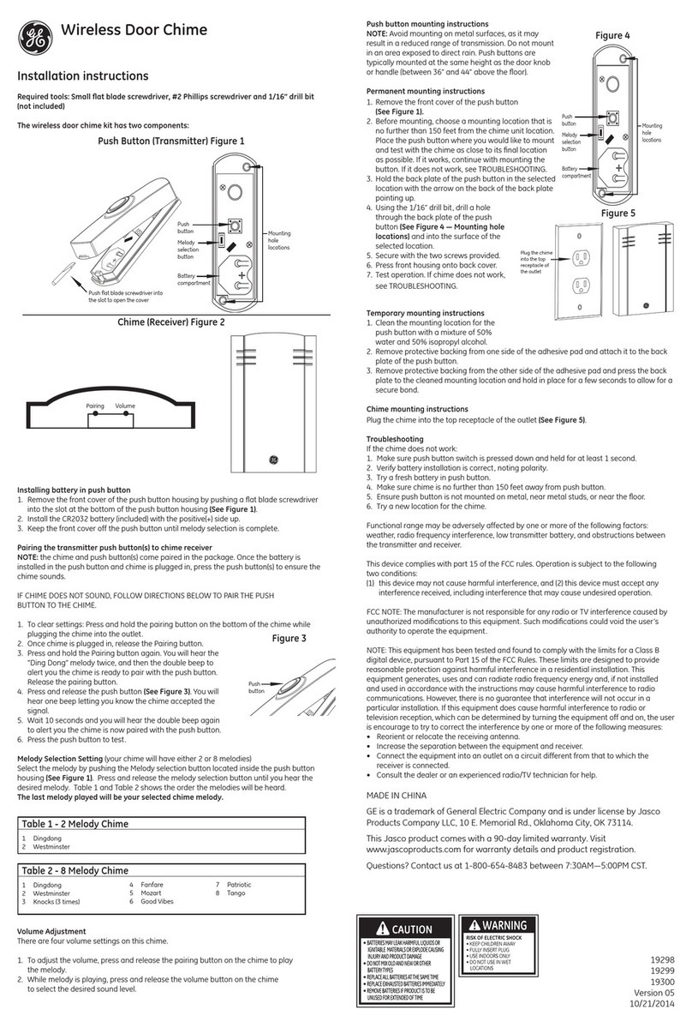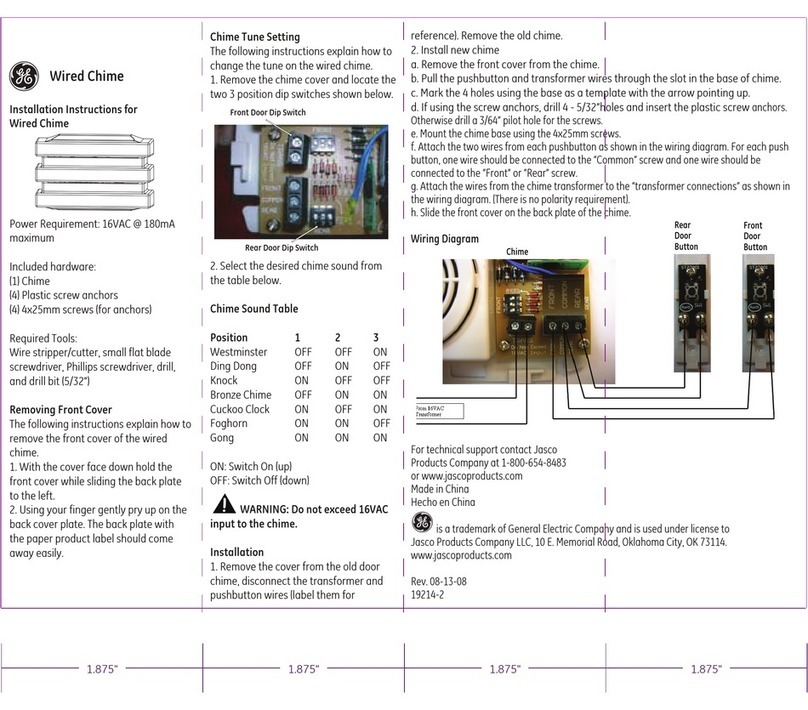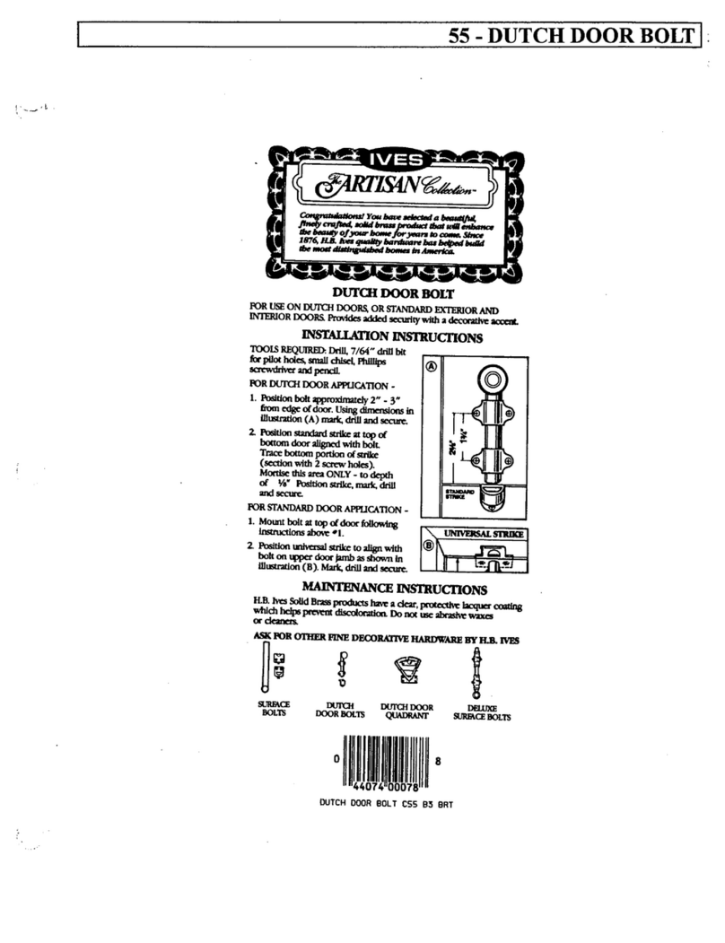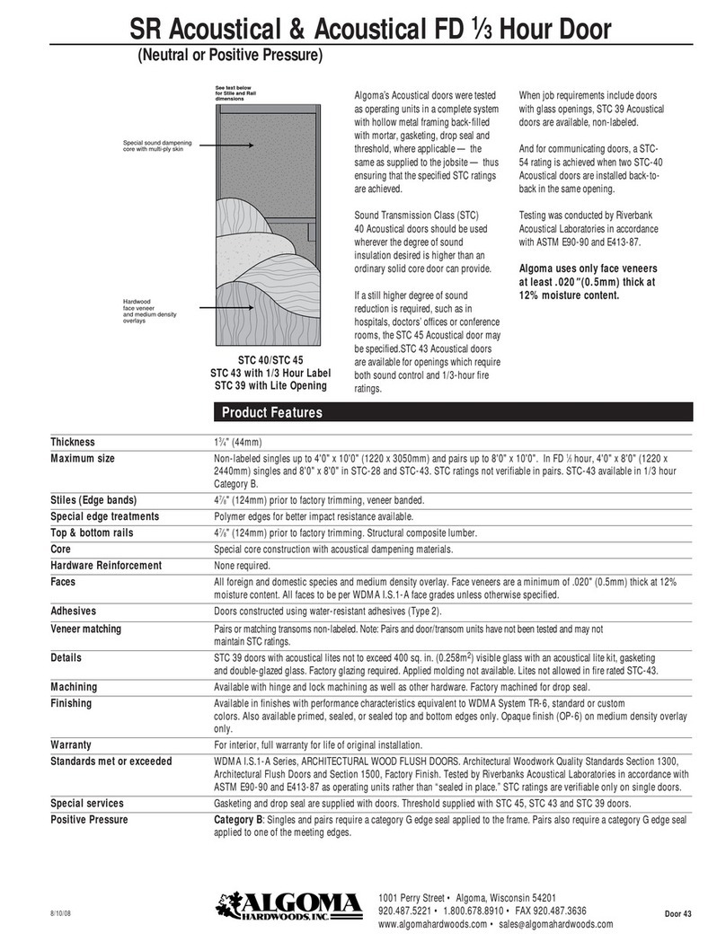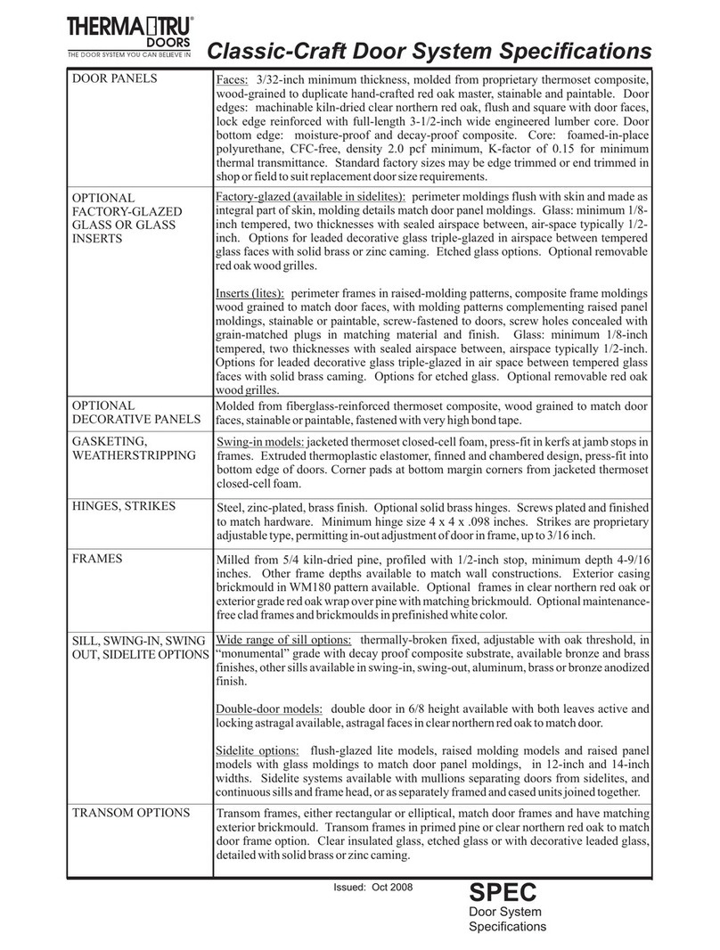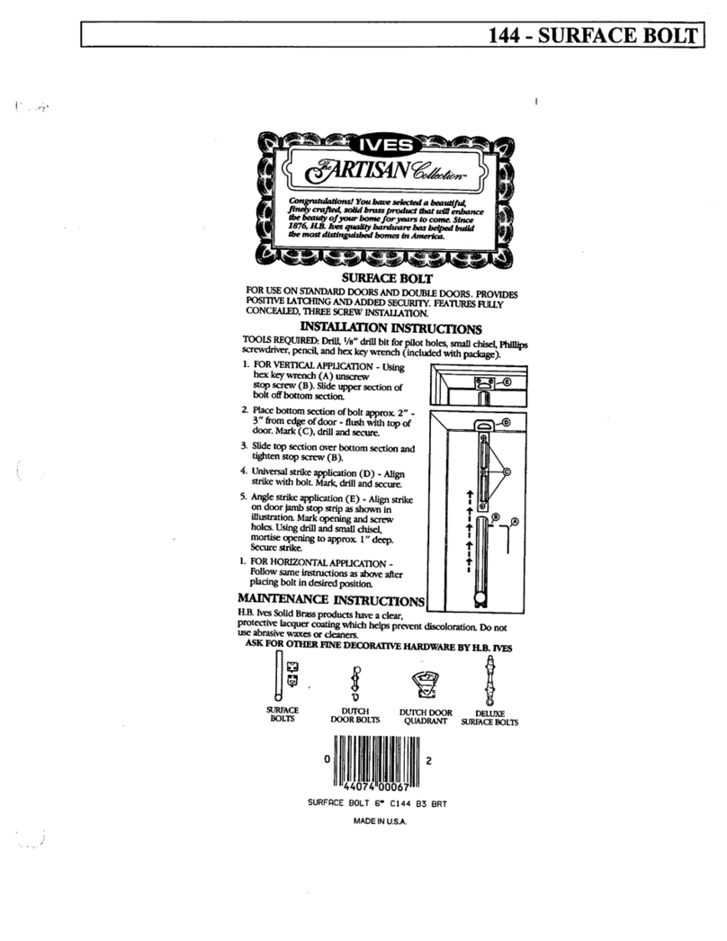INDICE - INDEX - INDEX - INHALTSVERZEICHNIS - ÍNDICE - INDEX
LEGENDA - CAPTION - LEGENDE - LEGENDE - LEYENDA - LEGENDA
PAG.
4
Sagomario
Master templates list
List de gabarits
Schablonen Liste
Lista de ságomas
Lista do pers
5
Kit componenti
Components kit
Kit composants
Komponentenkit
Kit componentes
Conjunto de componentes
7
Spessore vetri
Glass thickness
Epaisseur des vitres
Glasstärke
Espesor cristales
Espessura dos vidros
8
Sezione verticale
Vertical section
Section verticale
Vertikalschnitte
Seccion vertical
Secções vertical
9
Sezione orizzontale 1 specchiatura
Horizontal section with 1 glazed panel
Section horizontale 1 vitre
Horizontalschnitt mit 1 Rahmen
Sección horizontal 1 entrepaño
Secção horizontal 1 espelhamento
9
Distinta di taglio 1 specchiatura
Cutting list with 1 glazed panel
Liste dimensionnelle 1 vitre
Schnittbeschreibung mit 1 Rahmen
Detalle de corte 1 entrepaño
Lista de corte 1 espelhamento
10
Sezione orizzontale 2 specchiature
Horizontal section with 2 glazed panels
Section horizontale 2 vitres
Horizontalschnitt mit 2 Rahmen
Sección horizontal 2 entrepaños
Secção horizontal 2 espelhamentos
10
Distinta di taglio 2 specchiature
Cutting list with 2 glazed panels
Liste dimensionnelle 2 vitres
Schnittbeschreibung mit 2 Rahmen
Detalle de corte 2 entrepaños
Lista de corte 2 espelhamentos
11
Sezione orizzontale 3 specchiature
Horizontal section with 3 glazed panels
Section horizontale 3 vitres
Horizontalschnitt mit 3 Rahmen
Sección horizontal 3 entrepaños
Secção horizontal 3 espelhamentos
11
Distinta di taglio 3 specchiature
Cutting list with 3 glazed panels
Liste dimensionnelle 3 vitres
Schnittbeschreibung mit 3 Rahmen
Detalle de corte 3 entrepaños
Lista de corte 3 espelhamentos
12
Sezione orizzontale 4 specchiature
Horizontal section with 4 glazed panels
Section horizontale 4 vitres
Horizontalschnitt mit 4 Rahmen
Sección horizontal 4 entrepaños
Secção horizontal 4 espelhamentos
12
Distinta di taglio 4 specchiature
Cutting list with 4 glazed panels
Liste dimensionnelle 4 vitres
Schnittbeschreibung mit 4 Rahmen
Detalle de corte 4 entrepaños
Lista de corte 4 espelhamentos
I GB F D E P
LLarghezza utile
vano muro
Useful width Largeur utile de
l’ouverture du mur
Lichte Breite der
Wandöffnung
Anchura útil
cavidad pared
Largura útil do vão
da parede
LSP Larghezza
sopraluce
Fanlight width Largeur de
l’imposte
Breite des
Oberlichts
Anchura montante Largura da
bandeira
LVSP Larghezza vetro
sopraluce
Fanlight glass
width
Largeur du verre
de l’imposte
Breite der Scheibe
des Oberlichts
Anchura cristal
montante
Largura do vidro
da bandeira
HAltezza utile vano
muro
Useful height Hauteur utile de
l’ouverture du mur
Lichte Höhe der
Wandöffnung
Altura útil cavidad
pared
Altura útil do vão
da parede
H2 Altezza utile
sopraluce
Useful fanlight
height
Hauteur utile de
l’imposte
Lichte Höhe des
Oberlichts
Altura útil montante Altura útil da
bandeira
H1 Altezza utile sotto
trave
Useful height
under beam
Hauteur utile sous
le montant
Nutzbare Höhe
unter dem Kämpfer
Altura útil debajo
de viga
Altura útil abaixo
de trave
HSP Altezza
sopraluce
Fanlight height Hauteur de
l’imposte
Höhe des
Oberlichts
Altura montante Altura da bandeira
HVSP Altezza vetro
sopraluce
Fanlight glass
height
Hauteur de la vitre
de l’imposte
Höhe der Scheibe
des Oberlichts
Altura cristal
montante
Altura do vidro da
bandeira
