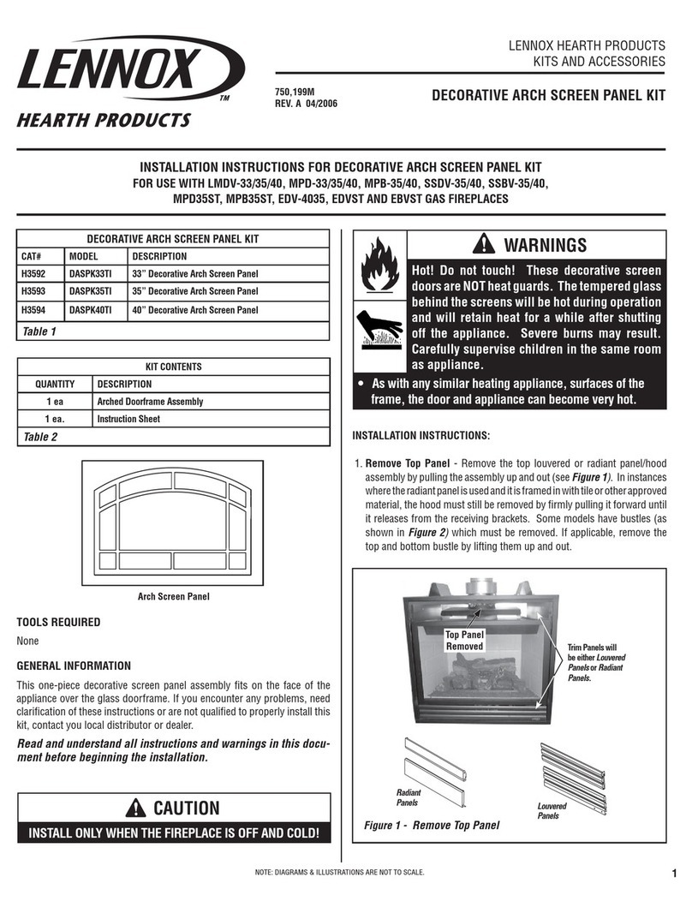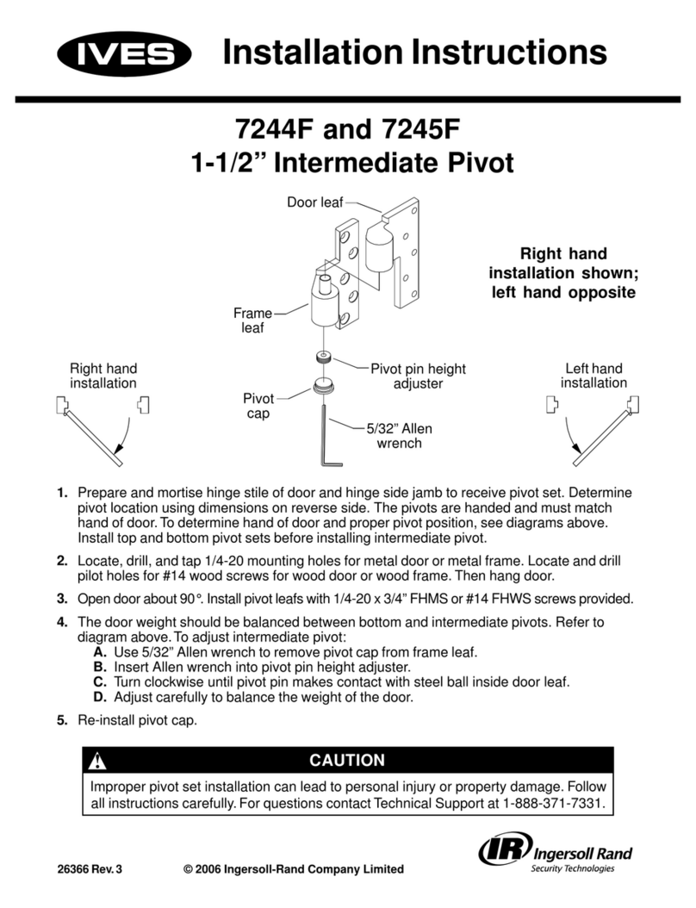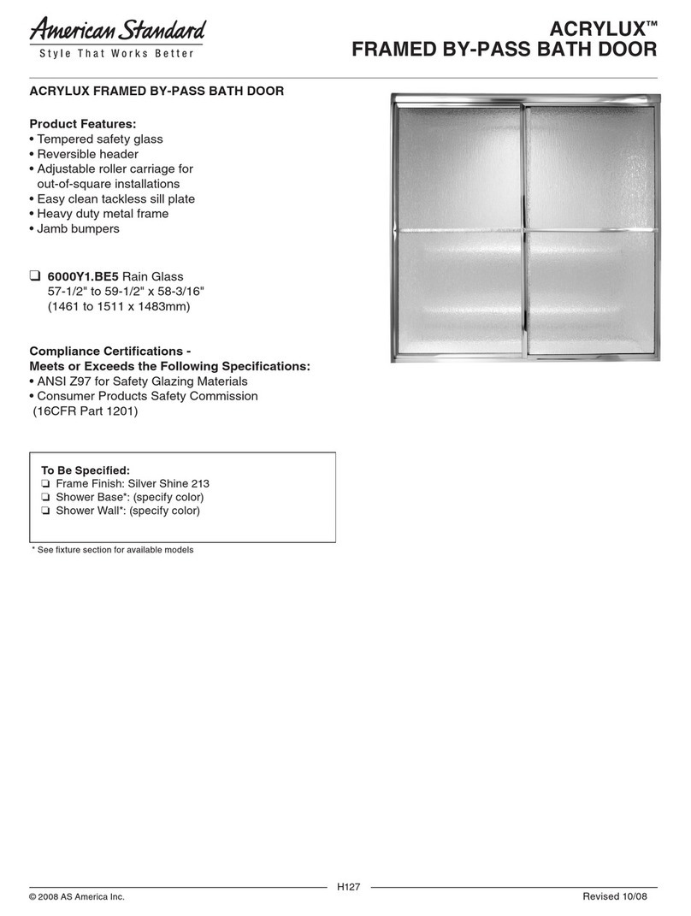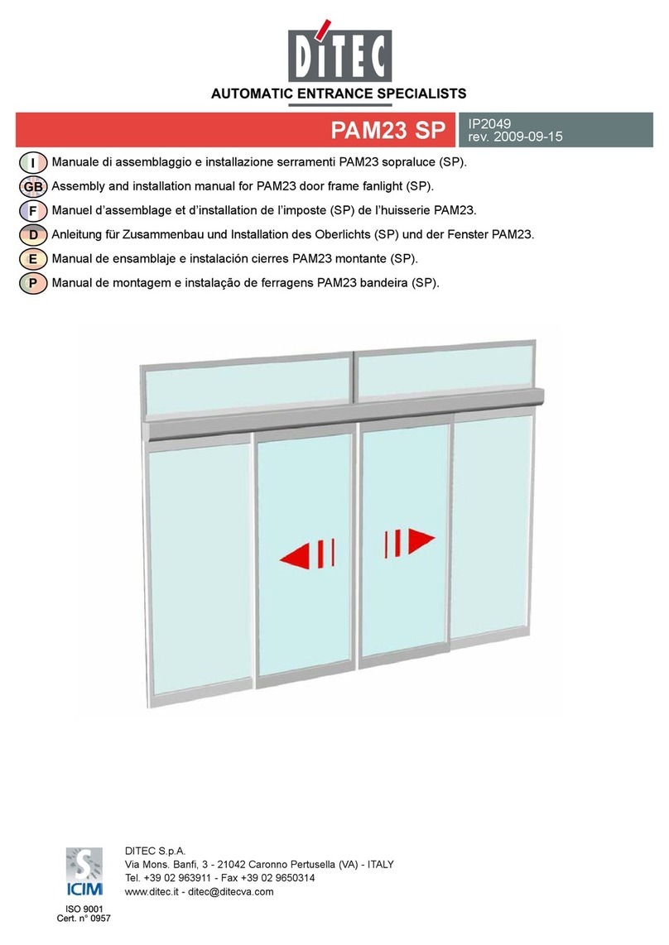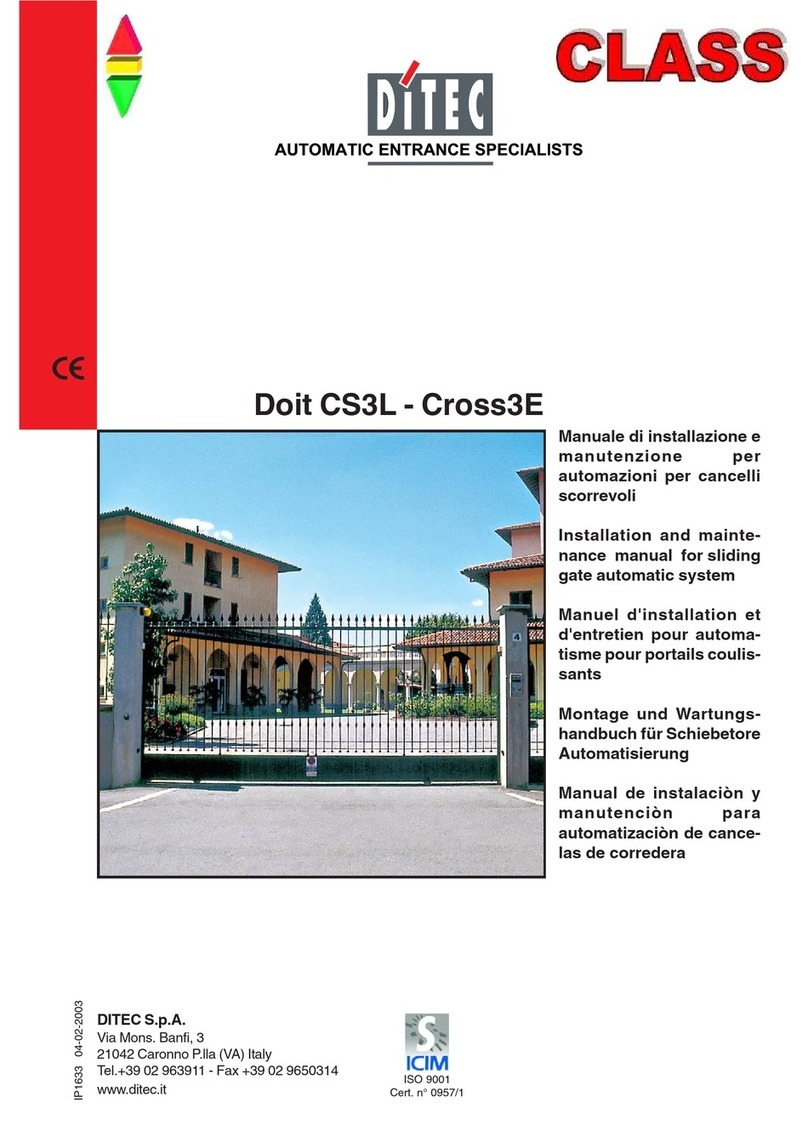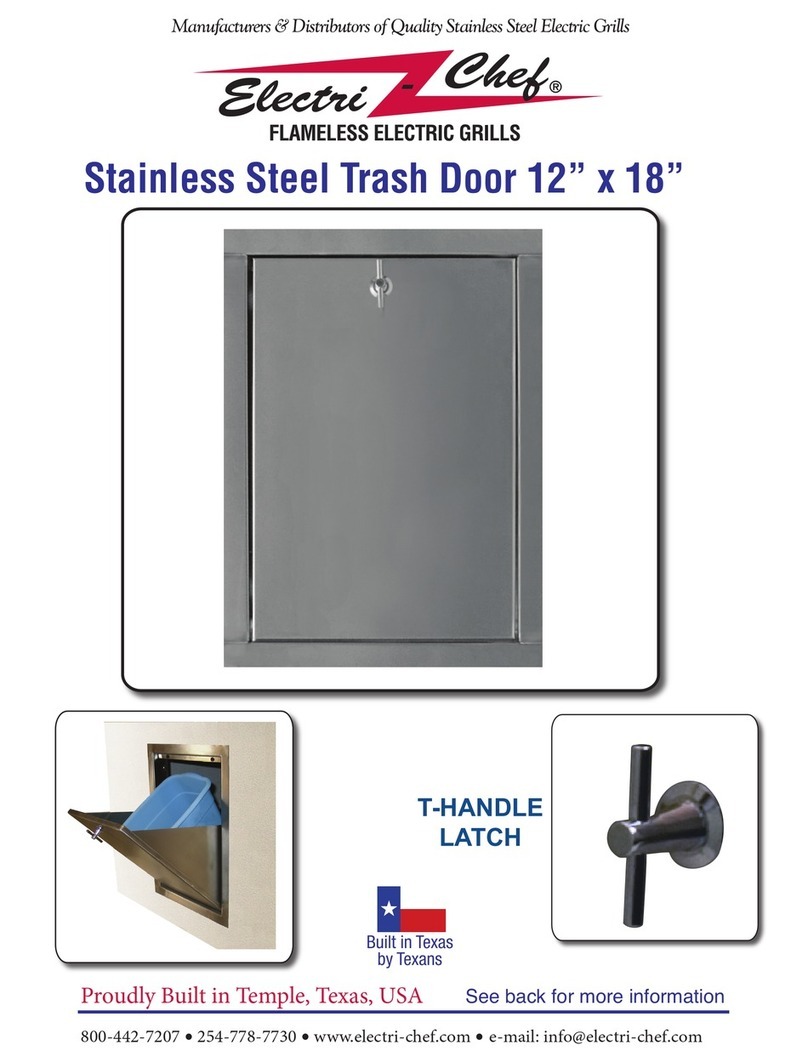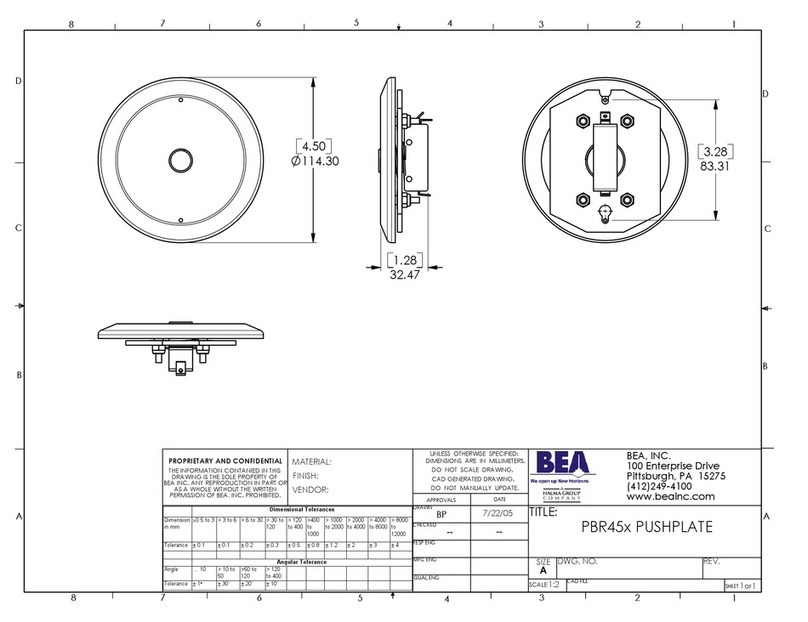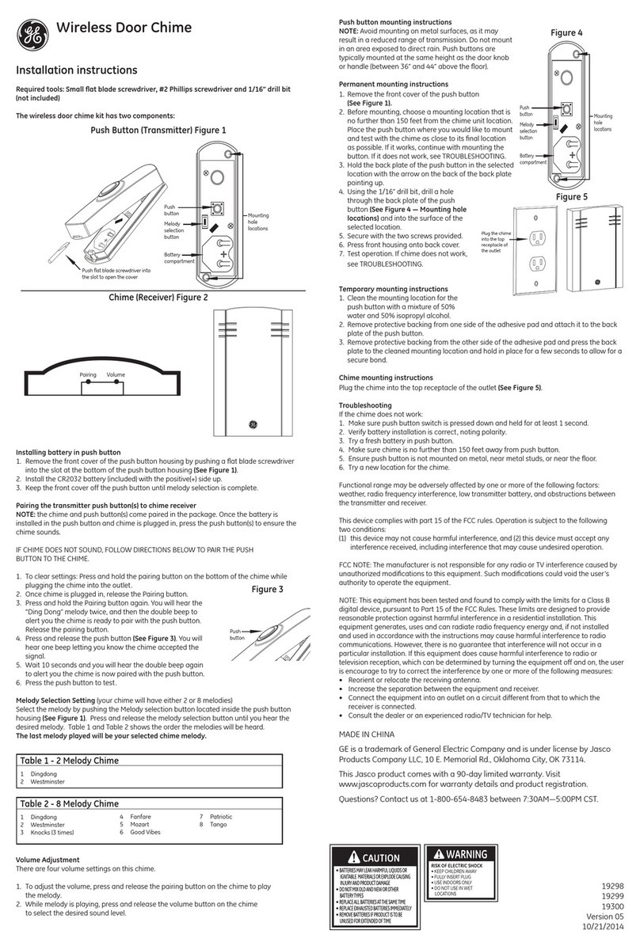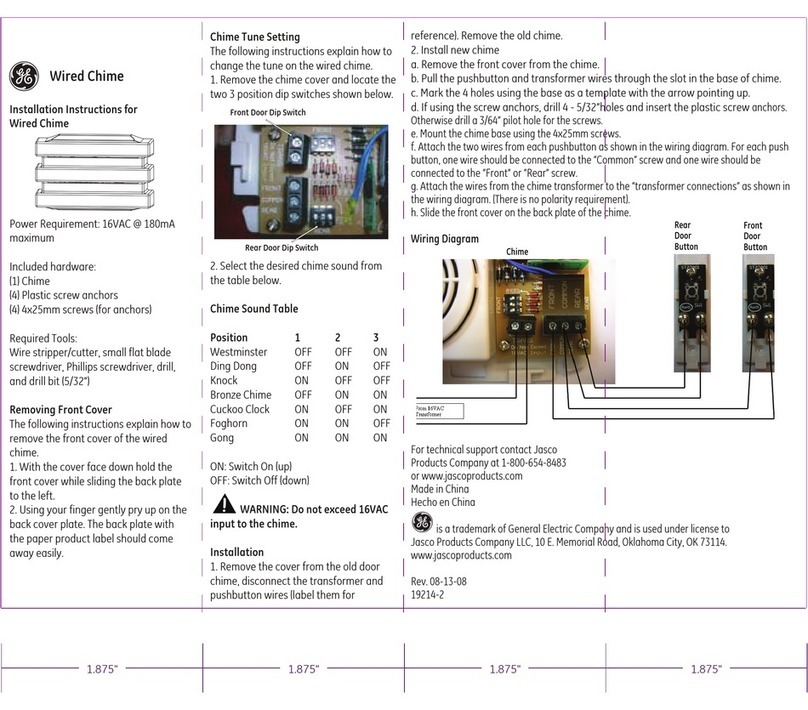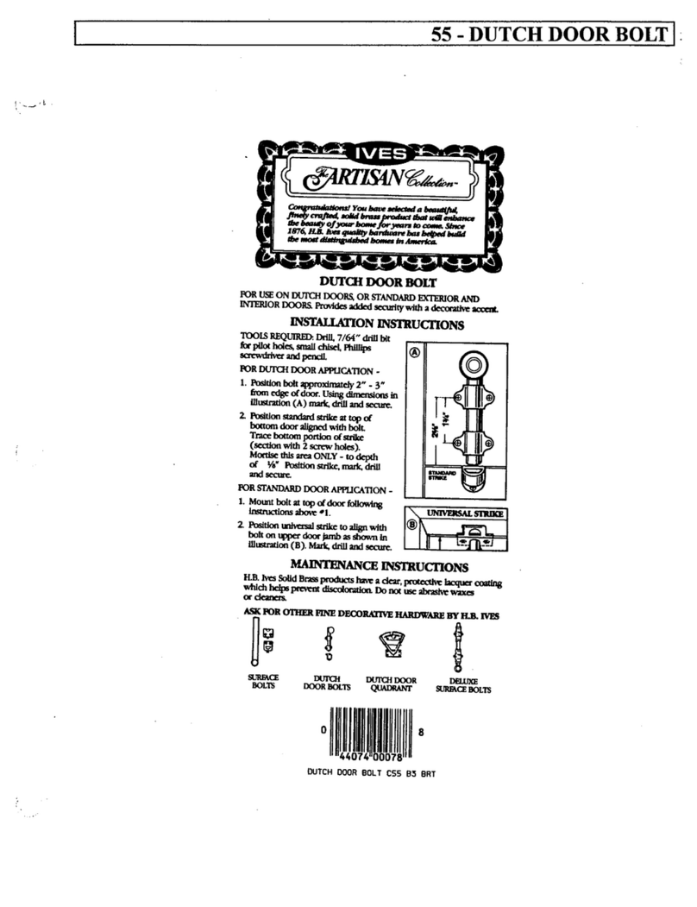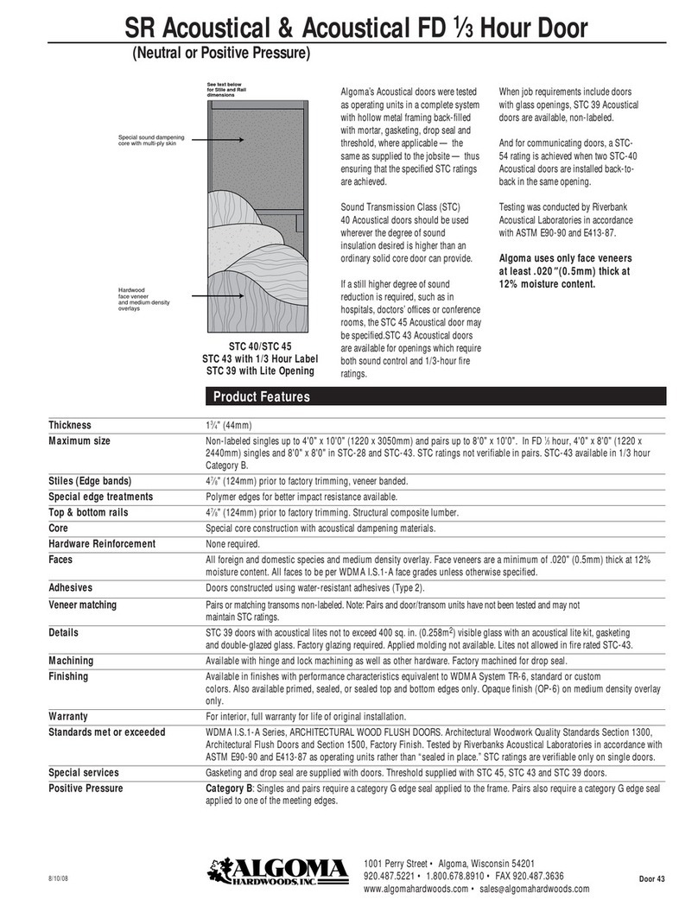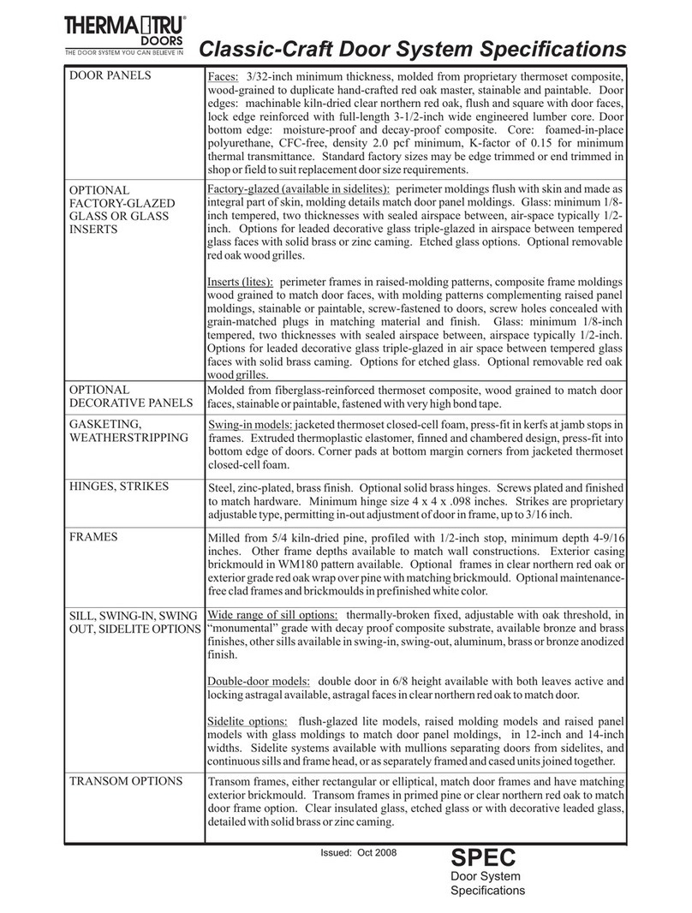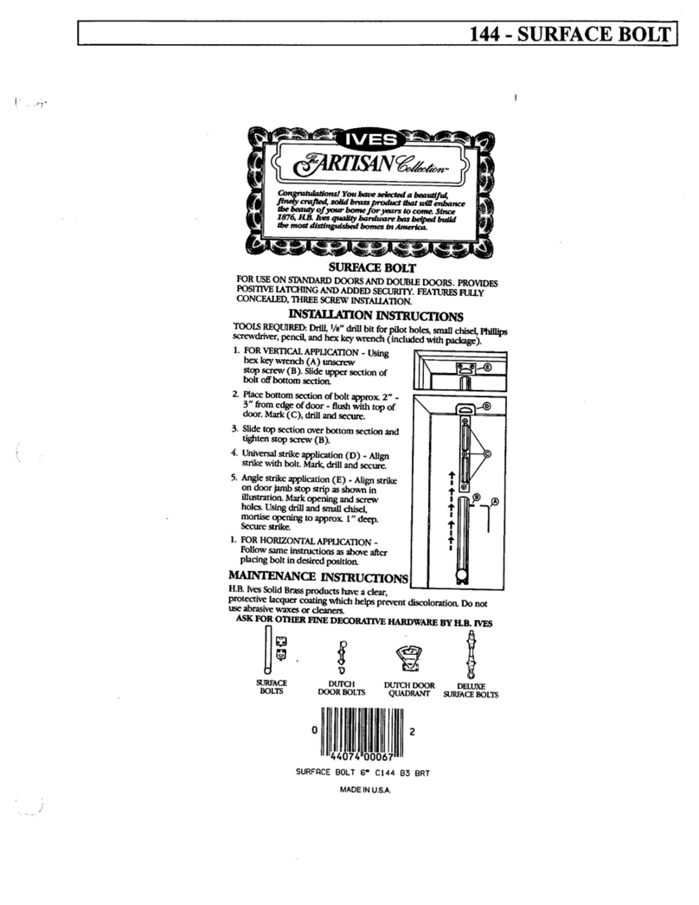INDICE - INDEX - INDEX - INHALTSVERZEICHNIS - ÍNDICE - INDEX
PAG.
5
Sagomario
Master templates list
List de gabarits
Schablonen Liste
Lista de ságomas
Lista do pers
7
Kit componenti
Components kit
Kit composants
Komponentenkit
Kit componentes
Conjunto de componentes
11
Spessore vetri
Glass thickness
Epaisseur des vitres
Glasstärke
Espesor cristales
Espessura dos vidros
12
Sezioni verticale e orizzontale 2 ante mobili + 2 ante sse
Vertical and horizontal sections 2 moving wings + 2 xed wings
Section verticale et horizontale 2 vantaux mobiles + 2 vantaux xes
Vertikal- und Horizontalschnitte 2 Fahrügel + 2 Seitenteile
Secciones vertical y horizontal 2 hojas móviles + 2 hojas jas
Secções vertical e horizontal 2 portinholas móveis + 2 portinholas xas
14
Distinta di taglio 2 ante mobili + 2 ante sse
Cutting list 2 moving door wings + 2 xed door wings
Liste dimensionnelle 2 vantaux mobiles + 2 vantaux xes
Schnittbeschreibung 2 Fahrügel + 2 Seitenteile
Detalle de corte 2 hojas móviles + 2 hojas jas
Lista de corte 2 portinholas móveis + 2 portinholas xas
16
Sezioni verticale e orizzontale 2 ante mobili
Vertical and horizontal sections 2 moving wings
Section verticale et horizontale 2 vantaux mobiles
Vertikal- und Horizontalschnitte 2 Fahrügel
Secciones vertical y horizontal 2 hojas móviles
Secções vertical e horizontal 2 portinholas móveis
18
Distinta di taglio 2 ante mobili
Cutting list 2 moving door wings
Liste dimensionnelle 2 vantaux mobiles
Schnittbeschreibung 2 Fahrügel
Detalle de corte 2 hojas móviles
Lista de corte 2 portinholas móveis
19
Sezioni verticale e orizzontale 1 anta mobile + 1 anta ssa
Vertical and horizontal sections 1 moving wing + 1 xed wing
Section verticale et horizontale 1 vantail mobile + 1 vantail xe
Vertikal- und Horizontalschnitte 1 Fahrügel + 1 Seitenteil
Secciones vertical y horizontal 1 hoja móvil + 1 hoja ja
Secções vertical e horizontal 1 portinhola móvel + 1 portinhola xa
21
Distinta di taglio 1 anta mobile + 1 anta ssa
Cutting list 1 moving door wing + 1 xed door wing
Liste dimensionnelle 1 vantail mobile + 1 vantail xe
Schnittbeschreibung 1 Fahrügel + 1 Seitenteil
Detalle de corte 1 hoja móvil + 1 hoja ja
Lista de corte 1 portinhola móvel + 1 portinhola xa
22
Sezioni verticale e orizzontale 1 anta mobile
Vertical and horizontal sections 1 moving wing
Section verticale et horizontale 1 vantail mobile
Vertikal- und Horizontalschnitte 1 Fahrügel
Secciones vertical y horizontal 1 hoja móvil
Secções vertical e horizontal 1 portinhola móvel
24
Distinta di taglio 1 anta mobile
Cutting list 1 moving door wing
Liste dimensionnelle 1 vantail mobile
Schnittbeschreibung 1 Fahrügel
Detalle de corte 1 hoja móvil
Lista de corte 1 portinhola móvel
25
Sezione verticale automazione REX
Vertical sections REX automation
Section verticale automation REX
REX Automation Vertikalschnitte
Secciones vertical automatización REX
Secções vertical automatização REX
27
Sezione verticale automazione TEN
Vertical sections TEN automation
Section verticale automation TEN
TEN Automation Vertikalschnitte
Secciones vertical automatización TEN
Secções vertical automatização TEN
