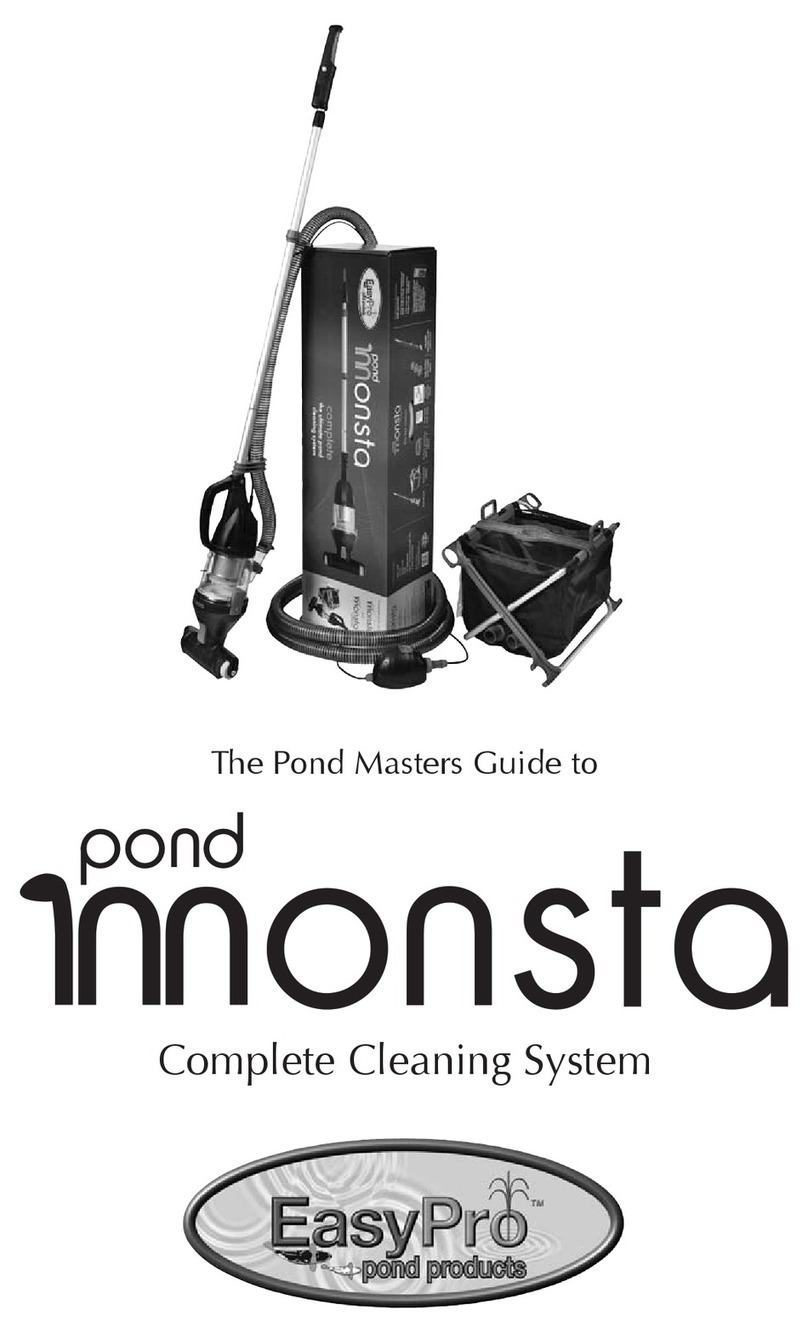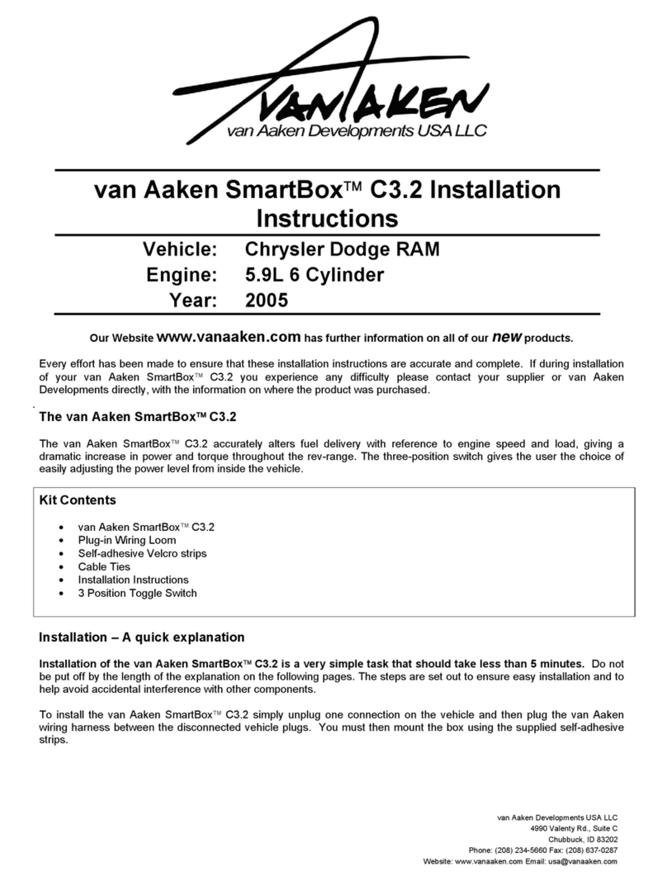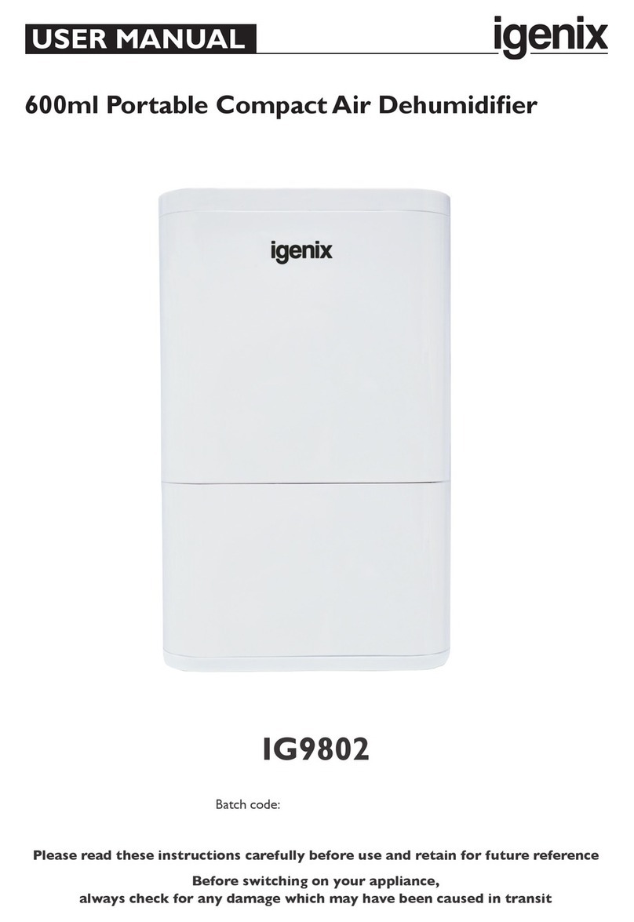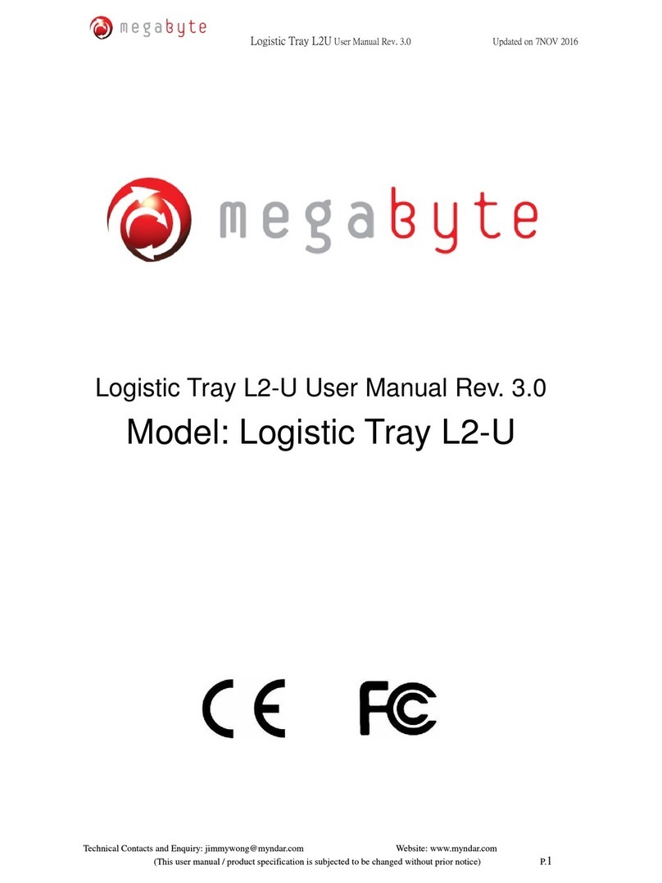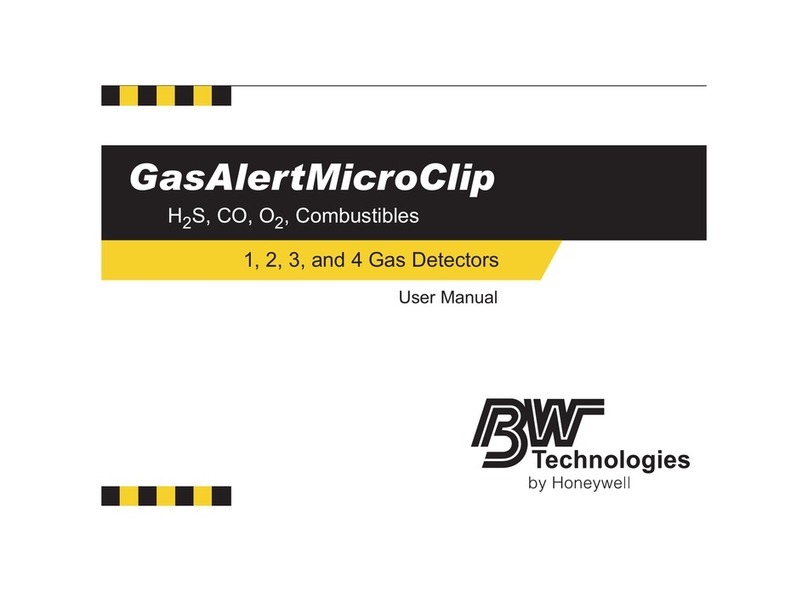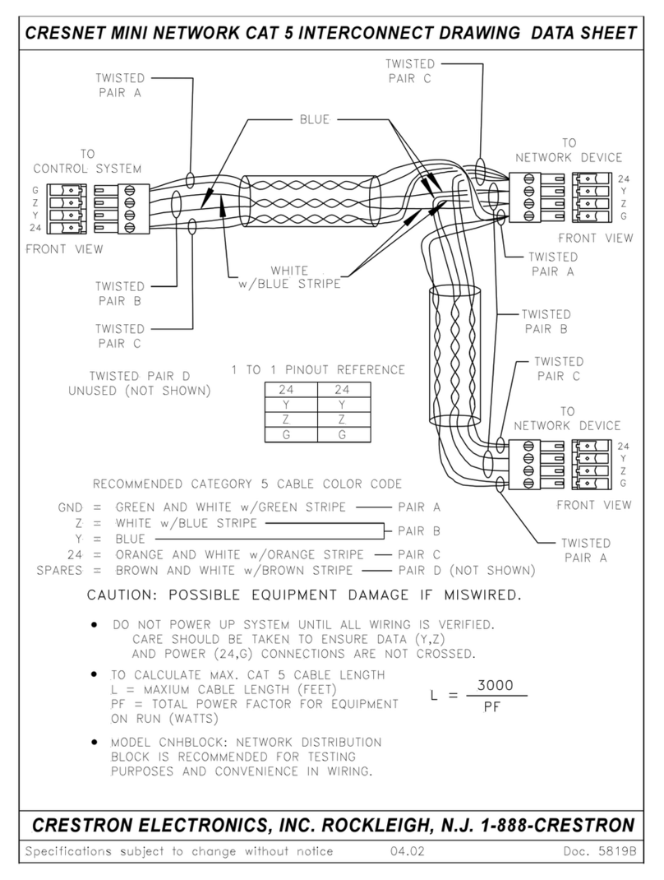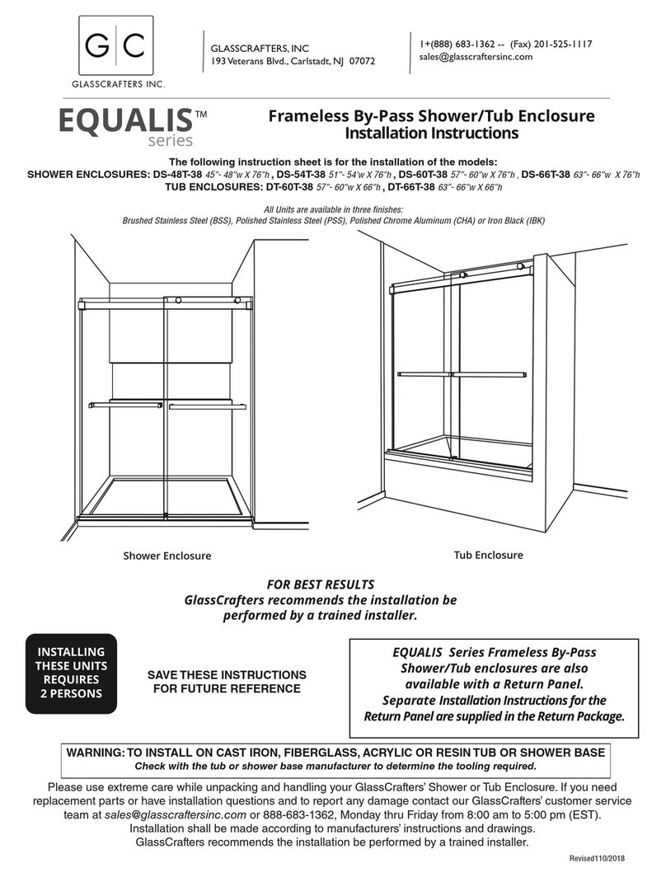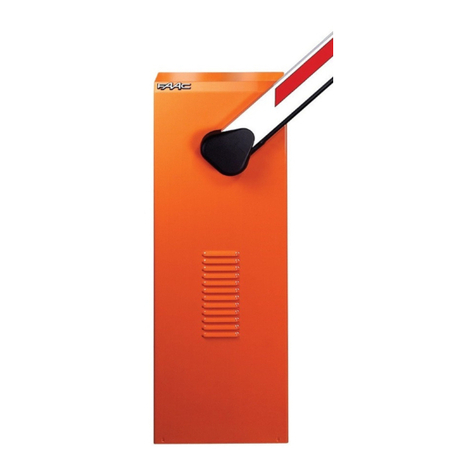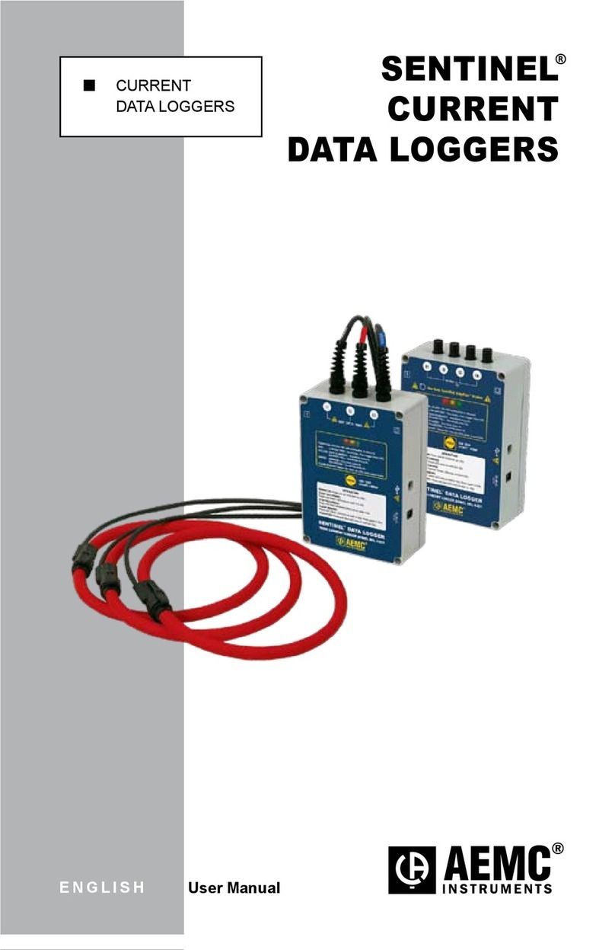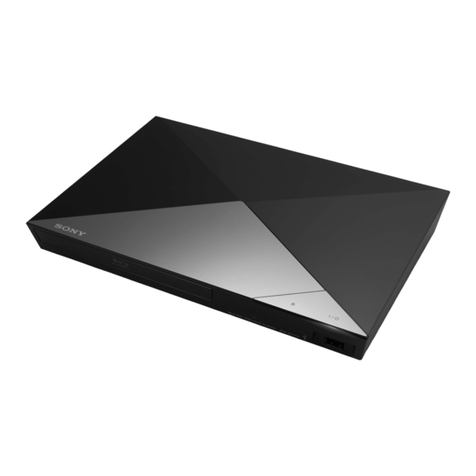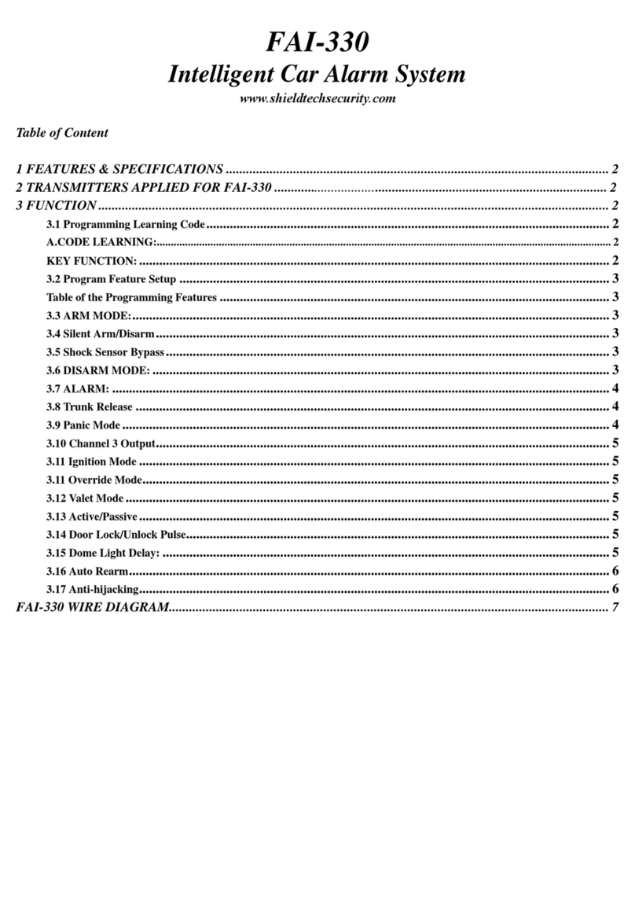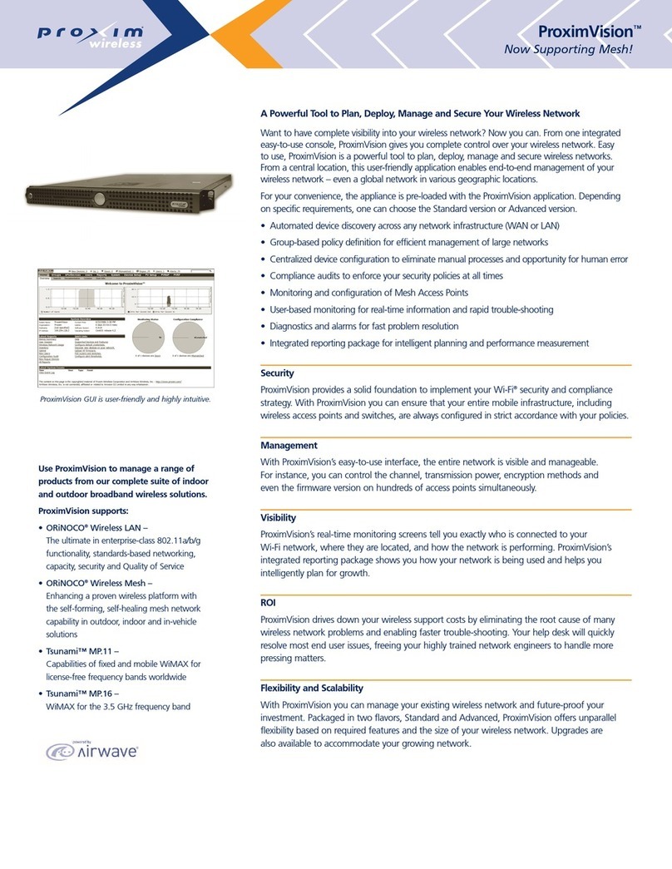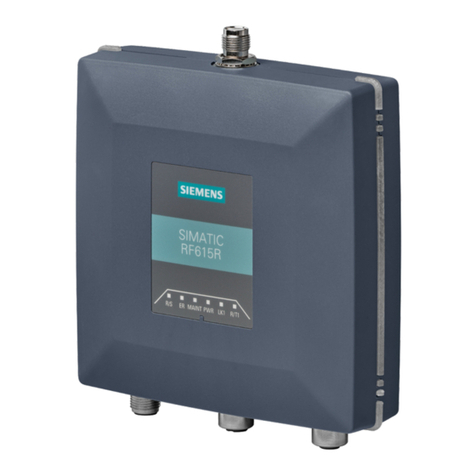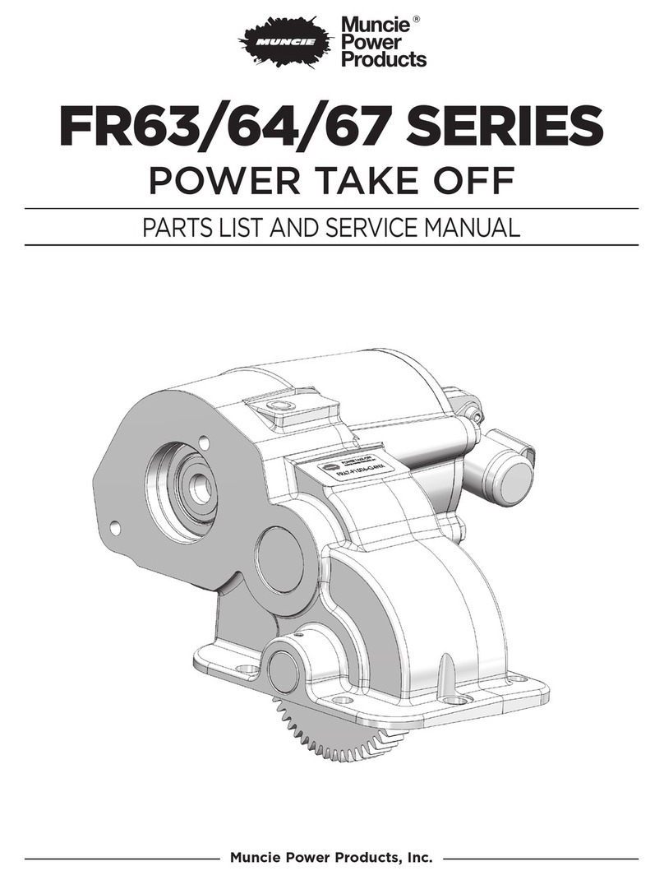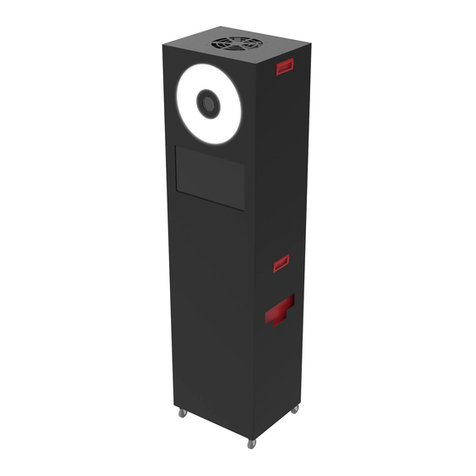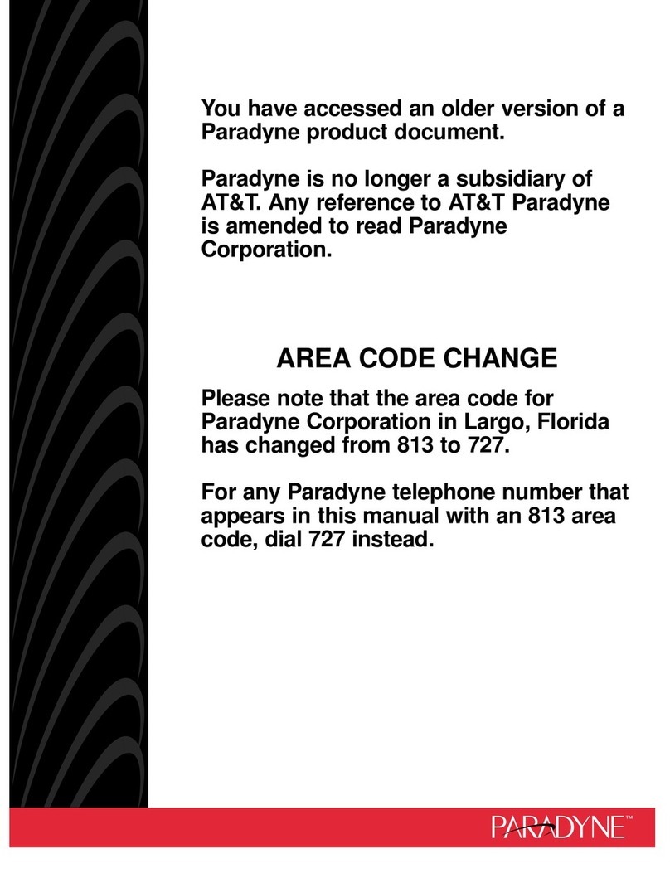Folding Guard Qwik-Fence User manual

FGI-011_Rev.D 08/10/2015 Qwik-Fence Installation Instructions
Toll Free: (800) 622-2214
Phone: (708) 325-0400
Fax: (708) 325-0450
5858 W. 73RD ST
BEDFORD PARK, IL. 60638
Qwik-Fence®
Installation Instructions
1

FGI-011_Rev.D 08/10/2015 Qwik-Fence Installation Instructions
Toll Free: (800) 622-2214
Phone: (708) 325-0400
Fax: (708) 325-0450
5858 W. 73RD ST
BEDFORD PARK, IL. 60638
Qwik-Fence®
The following installation instructions should be used as a guide for installing Folding Guard Qwik-Fence® Partitions. Good common sense and appropriate safety precautions
must be used during installations. The product may be unstable during installation; accordingly - temporary bracing should be implemented until all hardware is tightened and
the product is properly anchored to the floor. Permanent field bracing (Not supplied) may be installed at installer’s/owner’s discretion. Installation problems arising from job site
conditions should be referred to a professional installer. Refer product assembly questions to Folding Guard®.
Self-Tapping Screw Installation Recommendations:
When installing self-tapping screws use a standard variable speed screw gun equipped with an adjustable clutch or depth locating nosepiece. Take care not to over tighten or
strip, set the drill accordingly. DO NOT USE IMPACT TYPE GUN WHEN INSTALLING SELF-TAPPING SCREWS. Securely clamp component parts in place before attaching with
self-tapping screws.
Tools Required:
5/16 Socket Drill Bit Attachment
3/8Masonry Bit
5/16 Masonry Bit
5/16 Wrench
7/16 Wrench
9/16 Wrench
Hammer
Electric Drill (Var. Speed)
Tools Recommended:
Ladder
Carpenters Level
Chalk Line
Heavy Duty Wire cutters
Tools Recommended:
Shims (NOT SUPPLIED)
Drill Bits (Various)
Flat Screw Driver
Tape Measure
Level
Rubber Mallet
Installer Tips:
Installation is best completed with the help of one or two people.
Prior to beginning, please read through all instructions pertinent to your installation. (Doors, panels, etc…)
Panels are to be installed horizontally between posts, parallel with the ground.
Prior to beginning, if at all possible please lay out the parts where they are to be installed.
Make sure all posts are installed perpendicular to the floor; shims (NOT SUPPLIED) may be required.
Use 2” spacer block (NOT SUPPLIED) to support the panel during the installation.
Begin installation at a wall (If your plan calls for a wall connection), corner or an end of a post.
Hinge door opening is determined by header bar. Please consult your plan for location and dimensions.
Assembly hardware will be installed on the inside of most systems.
Installer should eliminate any bolts or hardware protruding into aisle ways or around door openings.
Prior to Installation:
Prior to beginning installation
please make sure that you have all
the parts required for the assembly
Make sure that the installation area
is clear of all obstructions.
Read thoroughly all the instruc-
tions pertinent to your installation.
2
Tools Required

FGI-011_Rev.D 08/10/2015 Qwik-Fence Installation Instructions
Toll Free: (800) 622-2214
Phone: (708) 325-0400
Fax: (708) 325-0450
5858 W. 73RD ST
BEDFORD PARK, IL. 60638
Qwik-Fence®
3
Hardware List
Hardware:
¼”-14 X 1” TEK Self
Tapping Screw (F1)
KT32046
¼”-20 X 1”
Carriage Bolt (F2)
KT21155
¼”-20 Hex Nuts (F3)
KT36102
¼”X1” Washer (F4)
KT33207
¼”-14 X 1¼”
Slotted Head Screw (F5)
KT31149
¼”-14 X 1½” TEK
Self Tapping Screw (F6)
(Optional)
KT31825
3/8”x1” Washer (F7)
(Optional)
KT33008
3/8”-16 X 3.75 Concrete
Anchor (Slide Door Option)
(F8)
KT52205
1/2”-20 x 3-3/4”
Floor Anchors
3/8”-16 Nut (
Slide Door Option) (F9)
KT36106
¼”-20 X ¾” Carriage Bolt
(F10)
KT21153
¼”-20 X 1¼” Carriage Bolt
(F11)
KT21157
¼”-20 X 1¾” Stop Bolt
(F12) (Slide Door Option)
KT0299
Plastic Anchor (F13)
KT50987
½”-14 X 3.75 Concrete
Anchor (Post Attachment)
(F14)
KT52208
5/16” Socket (Door Option)
(Supplied by Folding Guard)
KT12130-00094

FGI-011_Rev.D 08/10/2015 Qwik-Fence Installation Instructions
Toll Free: (800) 622-2214
Phone: (708) 325-0400
Fax: (708) 325-0450
5858 W. 73RD ST
BEDFORD PARK, IL. 60638
Qwik-Fence®
4
Brackets & Assemblies
Other Items Included: Replacement Kits Include Hardware to Order Call 800-622-2214
Panel Clip (B1)
KT0201
Hinge Door Header
Bracket (B3)*
KT0203
Floor Bracket (B2)
KT0202
Slide Door Mounting Strip
(B5)**
KT0205
Slide Door Bracket (B4)**
KT0204
Slide Door Bottom Guide Slide Door Guide (B8) **
KT0207 Mesh Clamp (B10)***
KT0209
* Supplied for Hinge Door Assembly Only
** Supplied for Slide Door Assembly Only
*** Supplied for Ceiling Kit Assembly Only
**** Supplied for Wall Kit Assembly Only
Slide Door Trolley
Assembly (B9) **
KT0208

FGI-011_Rev.D 08/10/2015 Qwik-Fence Installation Instructions
Toll Free: (800) 622-2214
Phone: (708) 325-0400
Fax: (708) 325-0450
5858 W. 73RD ST
BEDFORD PARK, IL. 60638
Qwik-Fence®
5
Brackets & Assemblies
Other Items Included: Replacement Kits Include Hardware to Order Call 800-622-2214
* Supplied for Hinge Door Assembly Only
** Supplied for Slide Door Assembly Only
*** Supplied for Ceiling Kit Assembly Only
**** Supplied for Wall Kit Assembly Only
Capping Channel (Optional) (M3)
Var. Sizes
48” Part No. QFCC-48
96” Part No. QFCC-96
Ceiling Angle Kit (C1) ***
For 3’ w support Part No. CA3
For 4’ w support Part No. CA4
For 8’ w support Part No. CA8
For 10” w support Part No. CA10
Receiver Door Bar (D1)*
KT0212
Wall Kit Angle (W1) ****
Part No. WK
Door Hinge (D2)*
KT0213
Stop Angle (D3)*
KT0211
Header Bar 2”X2” (D4)*
For 3’ w Door Kit Part No. KT0214
For 4’ w Door Kit Part No. KT0215
Lock Receiver Bar (D5) **
KT0216 Slide Door Track (D6) **
For S3 Door Part No. SDT-S3
For S4 Door Part No. SDT-S4
For S6 Door Part No. SDT-S6
For S8 Door Part No. SDT-S8
For S10 Door Part No. SDT-S10

FGI-011_Rev.D 08/10/2015 Qwik-Fence Installation Instructions
Toll Free: (800) 622-2214
Phone: (708) 325-0400
Fax: (708) 325-0450
5858 W. 73RD ST
BEDFORD PARK, IL. 60638
Qwik-Fence®
6
Planning & Layout
Fig. 1-1 Capping Channel (M3) (Optional)
See (Step 10) for installation directions
Panel (M1)
Post (M2)
NOTE: 2” Sweep
Space
Panel 8’X4’ Nominal (M1)
Standard 8’ Post (M2)
May come in:
10’, 12’ or other Lengths
Post base type is supplied per
specific application.
See plan for exact post location.

FGI-011_Rev.D 08/10/2015 Qwik-Fence Installation Instructions
Toll Free: (800) 622-2214
Phone: (708) 325-0400
Fax: (708) 325-0450
5858 W. 73RD ST
BEDFORD PARK, IL. 60638
Qwik-Fence®
7
Wall Kit Assembly
Fig.2‐1
Step 1: Setting up for installation.
Plan the layout of the Qwik-Fence® Perimeter
Mark Every Post Location
Mark Every Door Location
To begin installation at a wall or corner. (Fig. 2-1)
See Wall Kit Instructions Step 2.
To start from a Post (M2)
Please skip to Step 3.
Fig.2‐2
Step 2: Wall Kit Assembly
Attach the provided Wall Kit Angle (W1) to the existing wall with provided
Slotted Head Screw (F5) and Plastic Anchor (F6). See Figure 2-2 for refer-
ence.
Attach the Wire Mesh Panel
When attaching the Wire Mesh Panel (M1) DO NOT FORGET to
measure 2” from the floor to the bottom of the mesh to en-
sure fit with the Posts (M2).
Use the 5/16” Masonry bit to pre-drill the hole for the wall anchor.
Insert the Carriage Bolt (F2) through the front of the angle and
in the back use the provided Mesh Clamp (B10) to clamp
the mesh to the angle, connect all with the Washer (F4) and
Nut (F3). Refer to Figures 2-3 and 2-4 for reference.
Refer back to Step 1 for further reference.
Figure 2-4 shows final assembly including a post (M2) and Wire
Mesh (M2).
Fig.2‐3
Fig.2‐4
x6
x6

FGI-011_Rev.D 08/10/2015 Qwik-Fence Installation Instructions
Toll Free: (800) 622-2214
Phone: (708) 325-0400
Fax: (708) 325-0450
5858 W. 73RD ST
BEDFORD PARK, IL. 60638
Qwik-Fence®
8
Post & Panel Assembly
Step 3: Adding a Post.
Space off the Post (M2) to be flush with the end of the currently attached panel(s) (M1).
Reference Distances are as follows:
Wall to center of First post: 95”
Center of Post to Center of Post: 96”
Secure the post to the floor using floor anchors (Not Supplied) Recommended: ½”DIA X
3.75”L Anchor
You may use holes in the posts (M1) as a drill guide. Refer to Figure (3-2) for
reference. Use Figure (3-1) for post orientation.
Fig.3‐1
InsideofRoom
Step4:AddingaPanel(M1).
Placethepanelsothattheflangesofpanelarefacingtowardstheinsideoftheroom.
(DONOTghtenasthatisthelaststep).SeeFigure(3‐1)forreference.
Thelowerpanelshouldbeapproximately(two)2”offtheground(forStandardInstallaon).
Ifyouhaveavercalpost(M2)witha2”X6”baseyoumayusethatpostasaspacer
bylayingthatpost(M2)onitsside.
InsertaPanelClipbracket(B1)aroundtheendwireofthepanel(M1)atthecorrespondingpredrilled
holeofthepost(M2).RefertoFigure(5‐1)forreference.Repeatforallthepredrilledholes(3/Panel).Fig.3‐2
Step 5: Adding Top Panel (M1) Vertically.
Insert a Panel Clip bracket (B1) around the end wire of the panel (M1) at the corresponding predrilled
hole of the post (M2). Refer to Figure (5-1) for reference. Repeat for all the predrilled holes.
Approximately 2 Panel Clip brackets (B1) per 4’H Panel (M1)
Using the provided Carriage Bolt (F2), Hex Nut (F3), Washer (F4) secure the two panels together
equally spaced for (three) 3 locations of bolts. Refer to Figure (5-1) for reference.
Spaced equally through out the Panel (M1) span.
Some cutting may be required See (Step 7).
Fig.5‐1

FGI-011_Rev.D 08/10/2015 Qwik-Fence Installation Instructions
Toll Free: (800) 622-2214
Phone: (708) 325-0400
Fax: (708) 325-0450
5858 W. 73RD ST
BEDFORD PARK, IL. 60638
Qwik-Fence®
9
Floor Bracket Assembly
Step 6: Adding floor Bracket (B2) (1/Panel).
Bend the supplied Floor Bracket (B2) at the perforation. (One per Panel)
Hook the Floor Bracket (B2) over the panel (M1) at center.
Pre-drill a 5/16 hole in the concrete to the depth of (two) 2 inches.
Insert the Plastic Anchor (F13) and hammer it in.
Insert the Slotted head screw (F5) into the Floor Bracket (B2) and screw it into the
Plastic Anchor (F13). Refer to Figure (6-1) for reference. Fig.6‐1
Step 7: Adjusting Panel Size.
If size adjustment is required using heavy-duty wire cutters, cut every 1½” horizontal wire.
Step 8: Installing a Hinge Door (Optional). See Step 8 (Starting on page 10).
Step 9: Installing a Slide Door (Optional). See Step 9(Stating on page 13).
Fig.10‐1
Step 10: Installing (Optional) Capping Channel. Install only AFTER the Door Installation.
Place the Capping Channel (M3) on top of Finished Post and Panel assembly. The end of the capping
channel (M3) should be at the middle of the post (M2). Refer to Figure (10-1) for reference.
Using the provided TEK Screws (F1) secure the capping channel (M3) to the post (M2) using the hole
in the capping channel (M3) as a pilot hole. Refer to Figure (10-1) for reference.

FGI-011_Rev.D 08/10/2015 Qwik-Fence Installation Instructions
Toll Free: (800) 622-2214
Phone: (708) 325-0400
Fax: (708) 325-0450
5858 W. 73RD ST
BEDFORD PARK, IL. 60638
Qwik-Fence®
10
Hinge Door Assembly
Fig.8‐1
DOORPOSTSSPACING
DOOR#H3=37.25”(94.54cm)insideofposts
DOOR#H4=49.25”(125.00cm)insideofposts

FGI-011_Rev.D 08/10/2015 Qwik-Fence Installation Instructions
Toll Free: (800) 622-2214
Phone: (708) 325-0400
Fax: (708) 325-0450
5858 W. 73RD ST
BEDFORD PARK, IL. 60638
Qwik-Fence®
11
Hinge Door Assembly
Fig.8‐2
Step 8: Installing Hinge Door (Optional)
Prior to beginning installation make sure that your plan includes a door and that it is a Hinge door.
Prior to beginning installation make sure that the door is manufactured per your requirements and
matches the overall plan layout in terms of hinge and lock.
Prior to beginning make sure that all the parts required for a Hinge door assembly are included.
Prior to beginning make sure that your side posts are already installed and are secure in their location.
The spacing for the Hinge doors are as follows:
H3 – 37.5” X 96” (From the ground to the top of the clearance for the door) 37.5” header width.
H4 – 49.5” X 96” (From the ground to the top of the clearance for the door) 49.5” header width.
Refer to Figure (8-2) for reference. Refer to Figure (8-1) for overall instructions.
Step 8A: Installing Header Bar (D4)
Place the Header bar (D4) at approximately 94” from the floor to the bottom of
header bar (D4), and even with the top of the Posts (M2).
Refer to Figure (8A-1) for reference.
Attach it to the vertical post with the Hinge Door Bracket (B3)
Secure with the Self Tapping Screw (F1) as shown.
Refer to Figure (8A-1) for location of clips.
Refer to Figure (8A-2) for assembly instructions.
Fig.8A‐1
Step 8B: Determining the Door Hinge Direction.
The included Hinge door can be attached 1 of 4 ways. See Figure (8B-1)
If your door swings IN please refer to (Step 8F).
If your door swings OUT please refer to (Step 8D).
Fig.8A‐2
Clip Location
H3
H4
96”
Swing Out
Lock Left
Swing Out
Lock Right
Fig.8B‐1
Swing In
Lock Left
Swing In
Lock Right

FGI-011_Rev.D 08/10/2015 Qwik-Fence Installation Instructions
Toll Free: (800) 622-2214
Phone: (708) 325-0400
Fax: (708) 325-0450
5858 W. 73RD ST
BEDFORD PARK, IL. 60638
Qwik-Fence®
12
Hinge Door Assembly
Fig.8C‐1
Step 8C: Hinge (D2) Attachment
Attach the Hinge (D2) to the end of the door opposite the lock, with the provided TEK
Self Tapping Screws (F1). Make sure the bend portion of the swing faces the way you intend your door to swing.
For Hinge reference use Figure (8B-1). For Attachment see Figure (8C-1).
Line up the bottom and top of the hinge to the bottom and top of the door provided.
Step 8D: Installing Stop Angle (D3) “Swing Out” option.
If your Door Swings IN Lock Left or Lock Right reference (Step 8E): Installing Door.
If your Door Swings OUT Lock Left or Lock Right, attach the Stop Angle (D3) to the end of the door.
Attach with provided TEK Self Tapping Screws (F1).
Make sure that the Rectangular Slot fits over the Lock Opening
This can be done by lining up the back edge of Hinge (D2) to the Back edge of the door.
As Shown in Figure (8D-1).
Make sure that the top and bottom of the Stop Angle (D3) are approximately lined up with
the top and bottom of the door.
Fig.8E‐1
Step 8E: Installing Door.
Attach the Door to the Hinge post (Based on the direction and lock location of your door determined in (Step 8B),
Figure (8B-1)). Fasten with the provided TEK Self Tapping Screws (F7) into the pre-drilled holes; adjust for best swing.
After installing the door, attach the Receiver Bar (D1) on the opposite post. (Make sure that the rectangular slot on the
Receiver Bar (D1) lines up with the rectangular slot and the lock on the Door. Refer to Figure (8E-1))
Fig.8D‐1
Fig.8F‐1
StopAngle
ExisngDoor
ReceiverBar
LockPost
Step 8F: Installing “Swing In” option.
If your Door Swings IN Lock Left or Right Attach the Angle to the Post Opposite the Hinge Post
AFTER you have Installed the Door as shown in Figure 8F-1
Attach only at the top and the bottom, DO NOT screw in all the way.
PlacetheReceiverBar(D1)ontopofStopAngle(D3),lineuptherectangularopeningwiththe
lockonthedoorandaachusingprovidedTEKSelfTappingScrews(F1)intothepre‐drilled holes.Use
Figures(8F‐1)and(8E‐1)forreference.(Aerensuringthatallassemblypartsfitghtenthescrews).

FGI-011_Rev.D 08/10/2015 Qwik-Fence Installation Instructions
5858 W. 73RD ST
BEDFORD PARK, IL. 60638
Qwik-Fence®
13
Slide Door Assembly
Toll Free: (800) 622-2214
Phone: (708) 325-0400
Fax: (708) 325-0450
DOORPOSTS
36”INSIDEOFPOSTSFORS3
48”INSIDEOFPOSTSFORS4
60”INSIDEOFPOSTSFORS5
72”INSIDEOFPOSTSFORS6
96”INSIDEOFPOSTSFORS8

FGI-011_Rev.D 08/10/2015 Qwik-Fence Installation Instructions
5858 W. 73RD ST
BEDFORD PARK, IL. 60638
Qwik-Fence®
14
Slide Door Assembly
Toll Free: (800) 622-2214
Phone: (708) 325-0400
Fax: (708) 325-0450
Step 9: Installing a Slide Door (Optional)
Prior to beginning installation of slide door make sure that your layout includes an appropriate side slide door.
Prior to beginning make sure that all the parts required for a slide door assembly are included (see below).
Prior to beginning make sure that your side posts are already installed and are secure in their location.
The spacing for the slide doors are as follows:
96”
S5
S8
S4
S7
S6
S3
S3 – 36” X 96” (From the ground to the top of the clearance for the door)
S4 – 48” X 96” (From the ground to the top of the clearance for the door)
S5 – 60” X 96” (From the ground to the top of the clearance for the door)
S6 – 72” X 96” (From the ground to the top of the clearance for the door)
S7 – 84” X 96” (From the ground to the top of the clearance for the door)
S8 – 96” X 96” (From the ground to the top of the clearance for the door)
Refer to Figure (9-2) for reference. Refer to Figure (9-1) for overall reference.
Step 9A: Slide Door Bracket (B4) Assembly.
If your Post (M2) Height is MORE then 96” proceed to (Step 9C).
Assemble Slide Door Bracket (B4) and Slide Door Mounting Strip (B5) with an (F10), (F7) and
(F3) as shown in Figure (9A-1).
Please note that Mounting Strip (B5) has uneven placed holes make sure to attach
the Bracket (B4) to the farthest hole.
Fig.9‐2
Fig.9A‐1

FGI-011_Rev.D 08/10/2015 Qwik-Fence Installation Instructions
5858 W. 73RD ST
BEDFORD PARK, IL. 60638
Qwik-Fence®
15
Slide Door Assembly
Toll Free: (800) 622-2214
Phone: (708) 325-0400
Fax: (708) 325-0450
Step 9B: Slide Door Pre-Assembly.
Attach the Guide (B8) to the bottom back end of the door with provided Carriage Bolt (F2)
and Nut (F3), as shown in Figure (9B-1).
Attach the Trolley assembly (B9) to the top of the door by inserting it into the existing holes
at the top of the door. For reference use Figure (9B-2).
Fig.9B‐2
Fig.9B‐1
Step9C:SlideChannelAssembly&Aachment.
Taketheslidedoorbracketassembly(Step9A)andaachitthroughtheboomtwoholesvia
aTEKScrew(F1)andaWasher(F4).RefertoFigure(9C‐1)forvisualinstrucons.
InserttheSlideDoorTrackinsidetheSlideDoorBracketAssemblyasshowninFigure9D‐2.
TightentheboltsontopoftheSlideDoorBracket(B4)throughtheholesintheSlideDoor
Track(D6).RefertoFigure(9C‐2)forVisualInstrucons.(NOTE:TheholesDONOThavetobealigned,howevermake
surethegapbetweenchannelsisminimal)
IfyourVercalPostheightistallerthen96”DONOTaachtheSlideDoorBracket(B4)totheSlideDoorMounngStrip
(B5).InsteadMeasure96”fromthegroundtotheboomoftheSlideDoorBracket(B4)andusingaTEKscrew(F1)and
(F4)washeraachdirectlytopost.
Fig.9C‐2
Fig.9C‐1
Fig.9D‐1
Step9D:SlideDoorAssembly.
TaketheAssembleddoor(Step9C)andinsertthetrolleysintotheSlideDoorTrack(D6).
SeeFigure9D‐1forreference.Slidethedoorallthewaythrough.Makesurethatthatdoor
movesfreelywithintheSlideDoorTrack(D6).Makesurethereisa2”clearancebetweenthe
boomofthedoorandthefloor.Ifthereisnotadjustthetrolleysunlthereis.
Pleasenotethatwheninserngthedoorassemblythefrontofthedoorshouldgoinfirstand
thatthelockshouldbefacingtowardsthedireconsthatisspecifiedinthePlanDrawingseither
providedbyFoldingGuard®orYourCompany’sRepresentave.
AerInserngtheDoor,pleaseinserttheStopBolt(F12)intothefreeholeintheSlideDoor
TrackAssemblyonthebackendofthedoor,andTightenwithNut(F3).Thiswillpreventthe
doorfromslidingoutoftheSlideDoorTrack(D6).
CAUTION:DoorStopBoltmustbeinstalledinordertopreventthedoorfromexingthetrack.

FGI-011_Rev.D 08/10/2015 Qwik-Fence Installation Instructions
5858 W. 73RD ST
BEDFORD PARK, IL. 60638
Qwik-Fence®
16
Slide Door Assembly
Toll Free: (800) 622-2214
Phone: (708) 325-0400
Fax: (708) 325-0450
Step9E:LockReceiverBar(D5)Assembly.
AachthesuppliedLockReceiverBar(D5)totheposttowardwhichthedoorshallclose,withthe
providedTEKScrew(F1).SeeFigures(9E‐1)and(9E‐2)forreference.DONOTTightentheTEK(F1)
Screwsalltheway.Firstmakesurethedoorsecurelylocksinthereceiverbarandcanbeopened.
AerthatiscompleteTightentheTEKScrews(F1)alltheway.
PleasenotethattheFigure(9E‐1)istheLOCKEDandFINISHEDcondionoftheLockReceiver
Bar(D5)andthedoor.
Step9F:BoomGuide(B6)Assembly.
Assemblethetwohalvesoftheboomguide(B6)byplacingonehalfinsideoftheotherasshown
inFigure(9F‐1).Securethetwohalvestogether.
Ifyouintendtoaachtheguide(B6)tothewiremeshpanel(M1).Pleasegoonthenextpoint.
IfyouintendtosecuretheGuide(B6)tothefloor,securetogetherviaflooranchors
asshowninFigure(9F‐2)
IfaachingtheBoomguidetothewiremeshassemblethetwohalvesoftheBoomGuide
(B6)andsecuretogetherwithaCarriageBolt(F2),Washer(F4)andaNut(F3),asshownin
Figure9F‐3.
Step9G:BoomGuideInstallaon.
Ifaachingtothefloor–placetheboomguideinsuchamaerthatwhenthedoorisclosedtheDoor
Guide(B8)issllinsidetheBoomGuideBracket(B6).Makesurethatthedoorslideseasilyinsidethe
floorbracket(B6)andthereisnointerference.Thenaachtothefloorviaconcreteanchors.
Ifaachingtothewiremesh‐placetheboomguideinsuchamaerthatwhenthedoorisclosedthe
DoorGuide(B7)issllinsidetheBoomGuideBracket(B6).Makesurethatthedoorslideseasilyinside
thefloorbracket(B6)andthereisnointerference.ThenusingtheprovidedBoomGuideAachment(B7).
SecurebothviaprovidedCarriageBolt(F2),Washer(F4)andNut(F3),asshowninFigure(9G‐1).
Fig.9E‐1
Fig.9E‐2
Fig.9F‐1
Fig.9F‐2
Fig.9F‐3
Fig.9G‐1

FGI-011_Rev.D 08/10/2015 Qwik-Fence Installation Instructions
5858 W. 73RD ST
BEDFORD PARK, IL. 60638
Qwik-Fence®
17
Ceiling Kit Assembly
Toll Free: (800) 622-2214
Phone: (708) 325-0400
Fax: (708) 325-0450
Step 11: Ceiling Kit Assembly.
Ceiling can only be installed AFTER the vertical portion of assembly has been completed
per previous instructions (See Step 1)
Prior to installation check Ceiling Assembly Kit for accurate part count.
Step 11A: Installing Ceiling Angle (C1).
Installing the ceiling angle (C1) can be accomplished either/or bend in or bend out; refer to Figure (9A-1).
Attach the Angle (C1) via the provided Carriage Bolt (F2), Washer (F4), Nut (F3) and Mesh Clamp (B10) to
the vertical already installed panel (M1). See Figure (11A-1) for reference.
Lay in the Mesh Panel (M1) horizontally with legs going up, as it will serve as your Ceiling Panel. See Figure (11A-1) for reference.
Attach with provided Carriage Bolt (F2), Mesh Clamp (B10), Washer (F4) and Nut (F3) as shown in Figure (11A-1).
Fig.11A‐1
Step 11B: Ceiling Panel attachment to various verticals.
When attaching to a ceiling panel to a wall, please see the (Step 2)instructions (omit the 2” sweep space note).
When attaching to a roof support bracket please follow the directions in (Step 3)for attaching to a post.
When attaching to another Ceiling panel please refer to (Step 5) for attaching to another panel.
