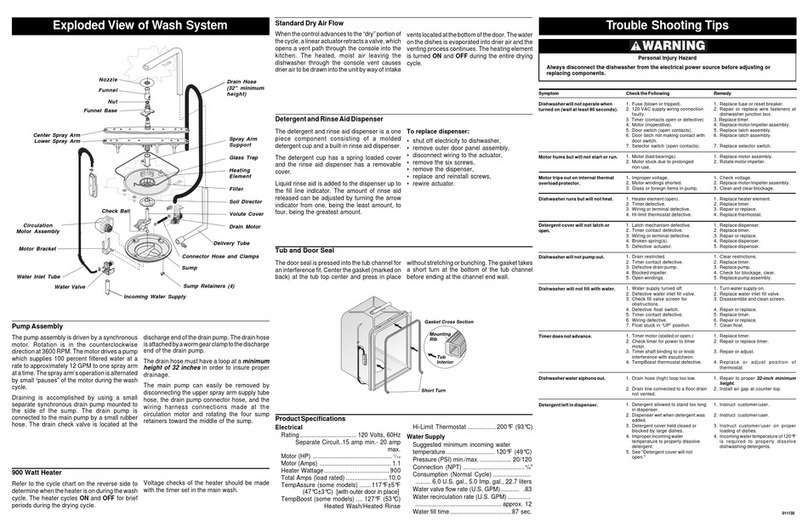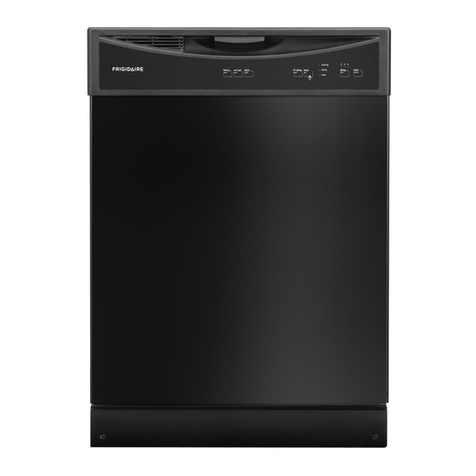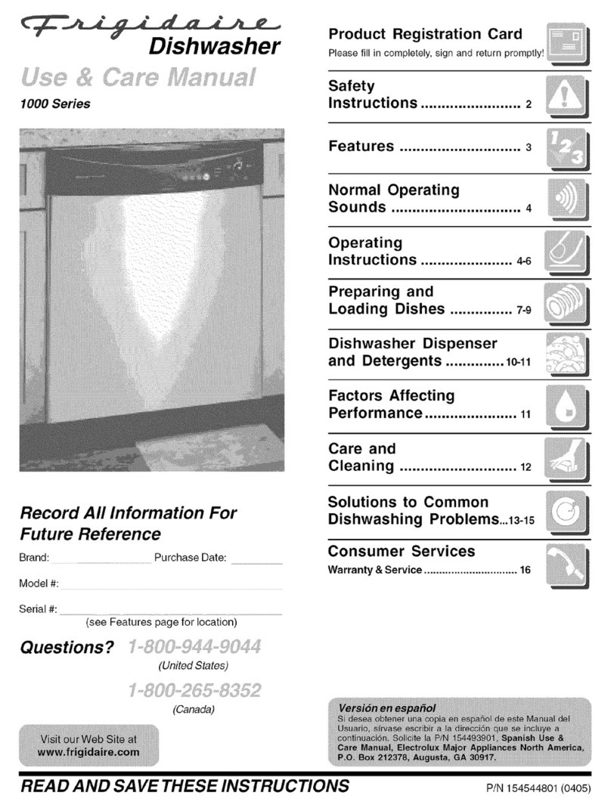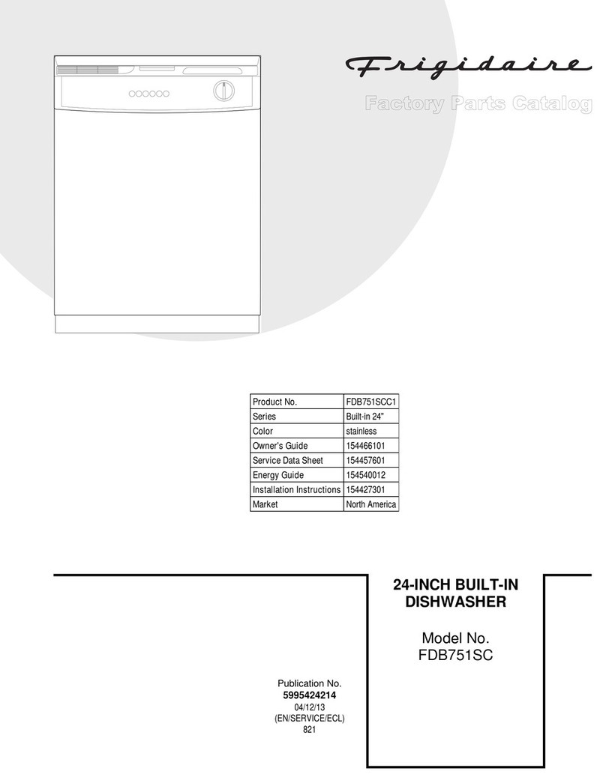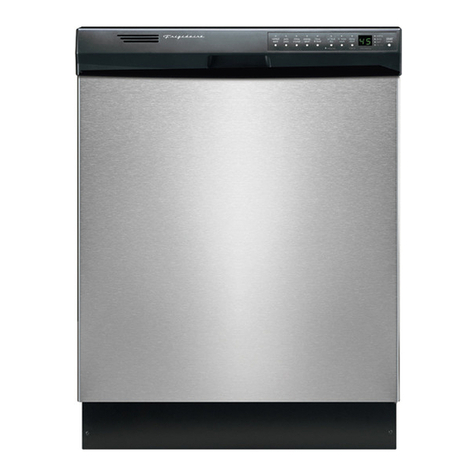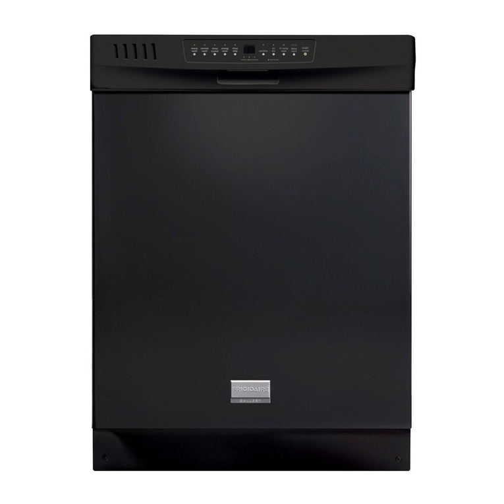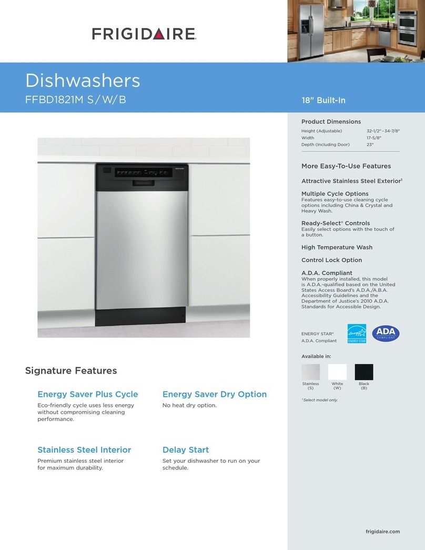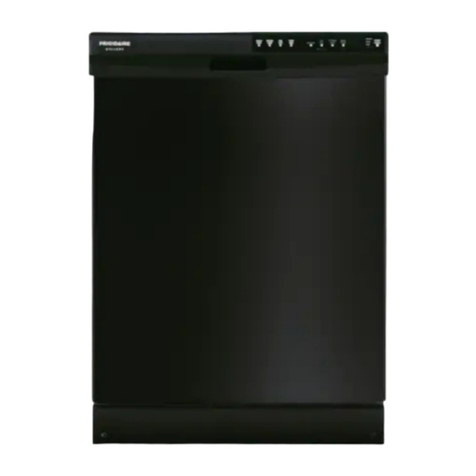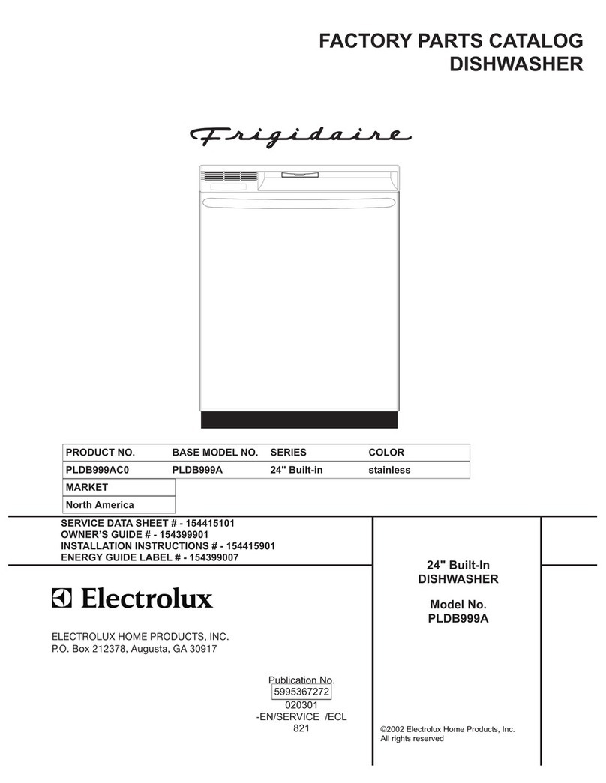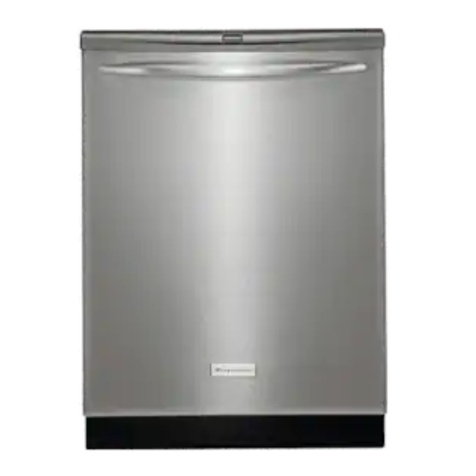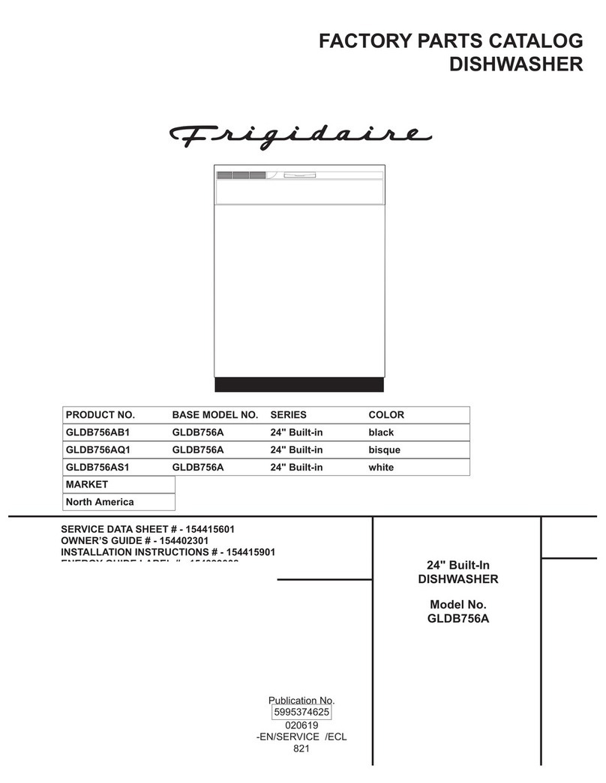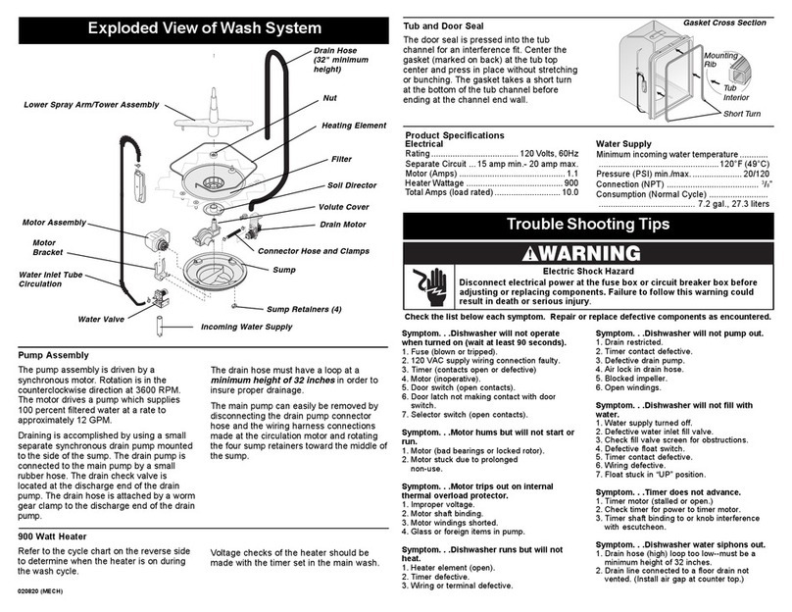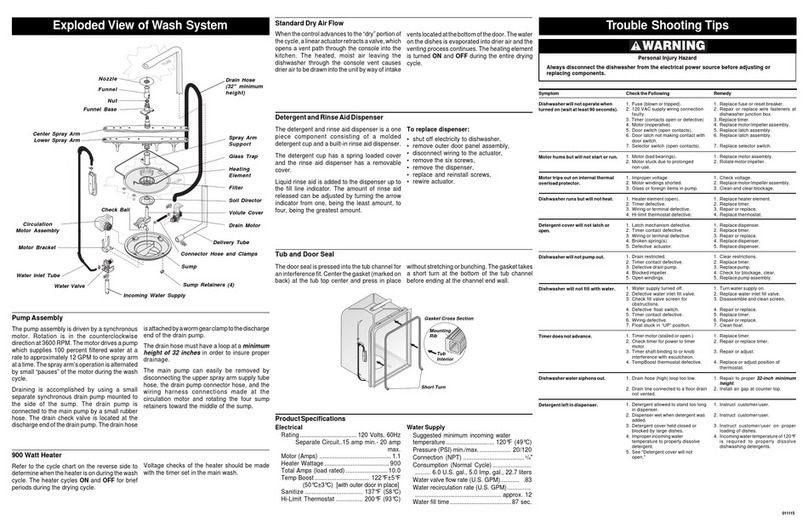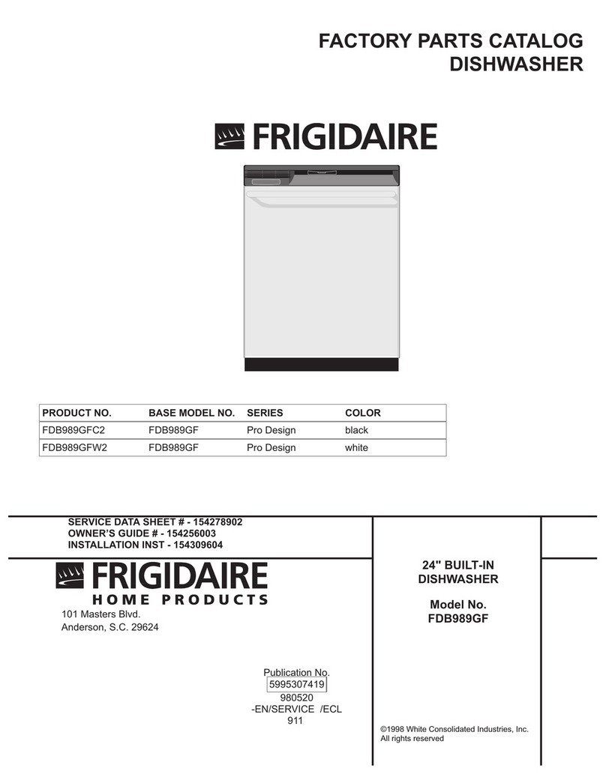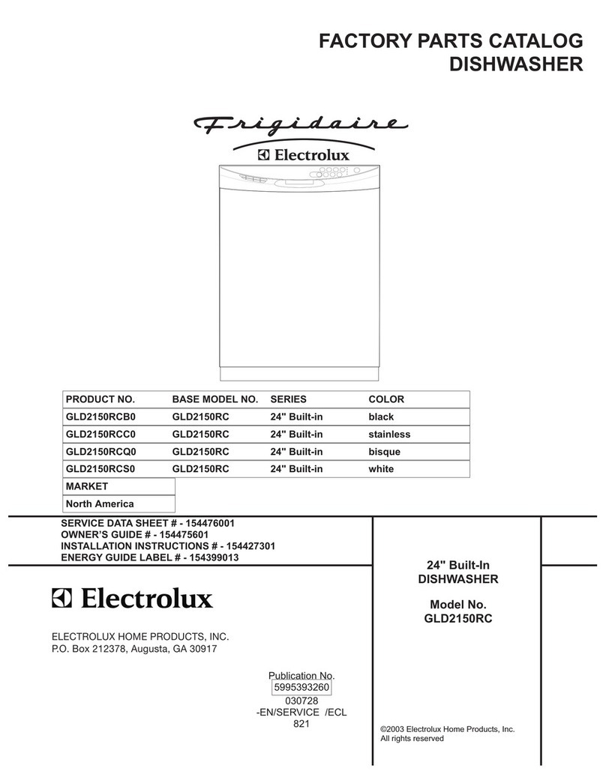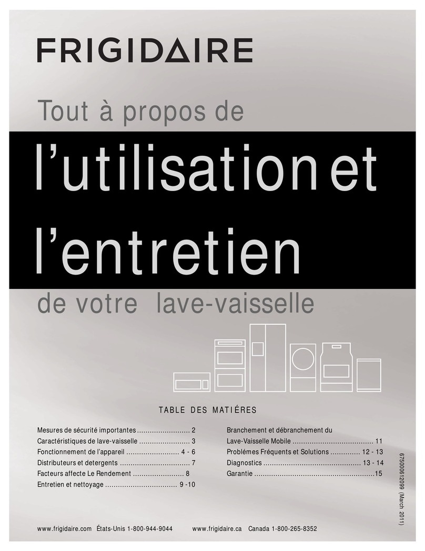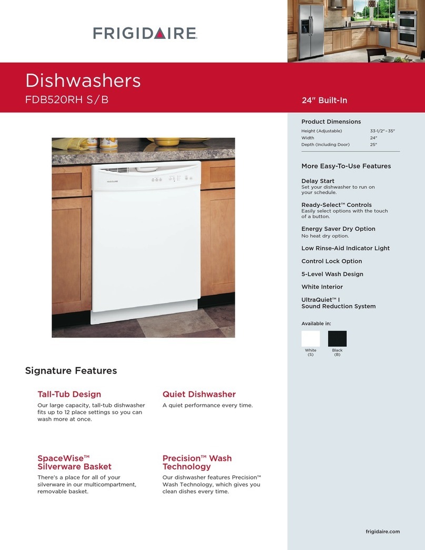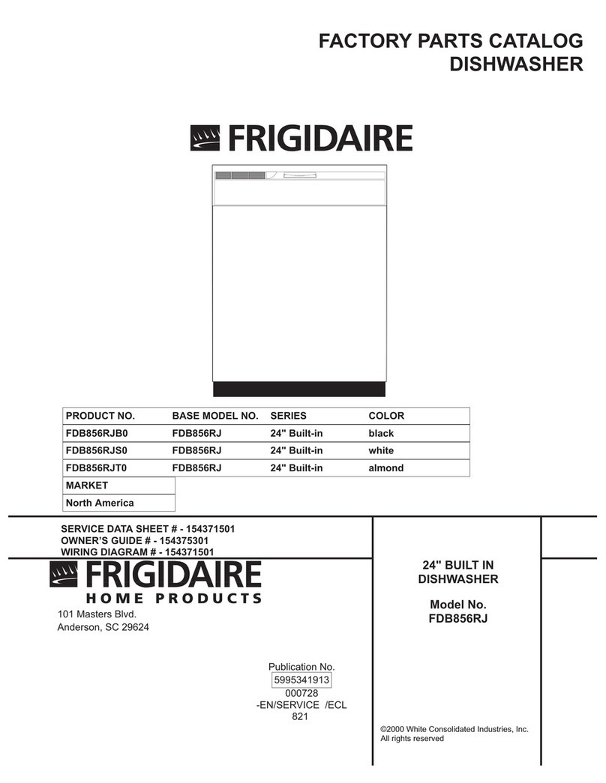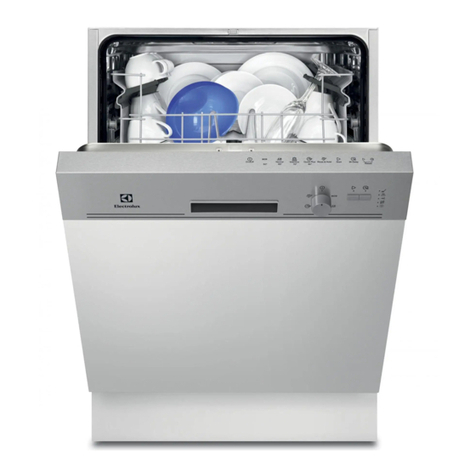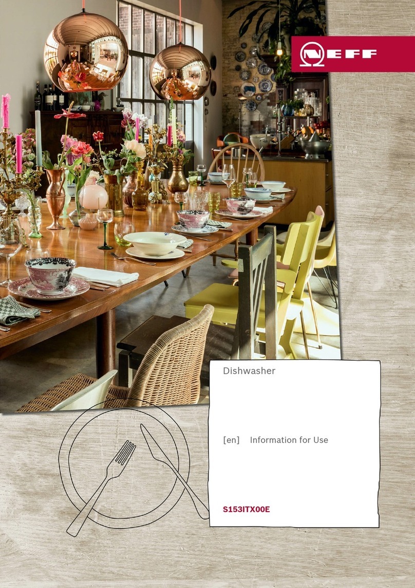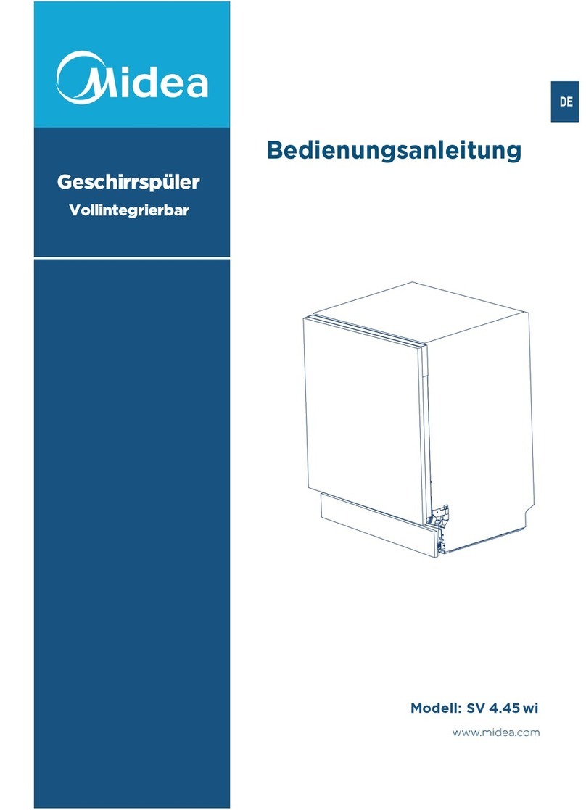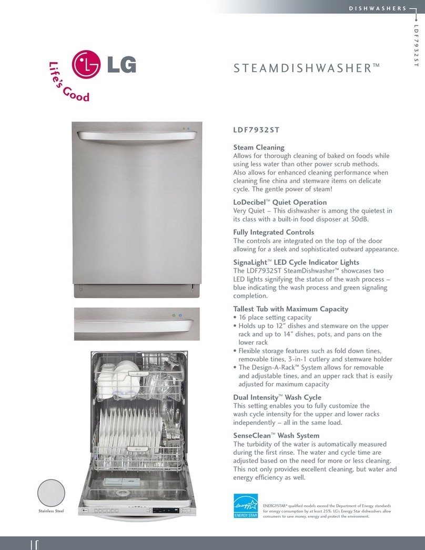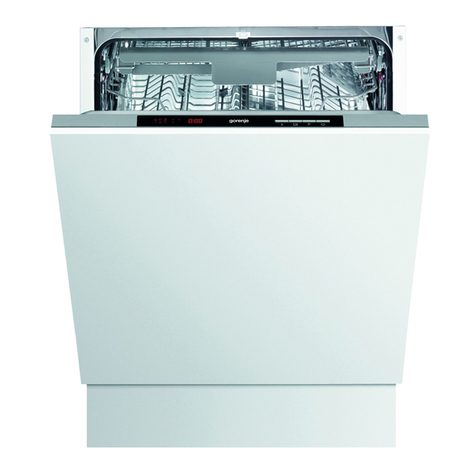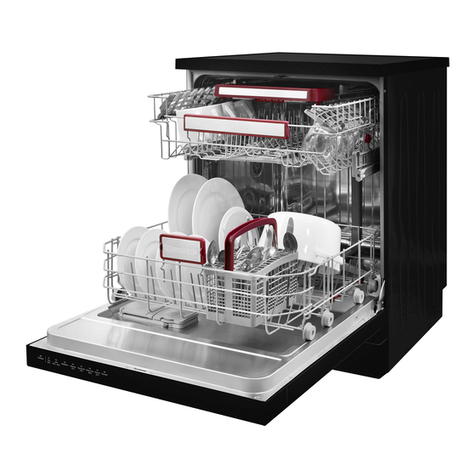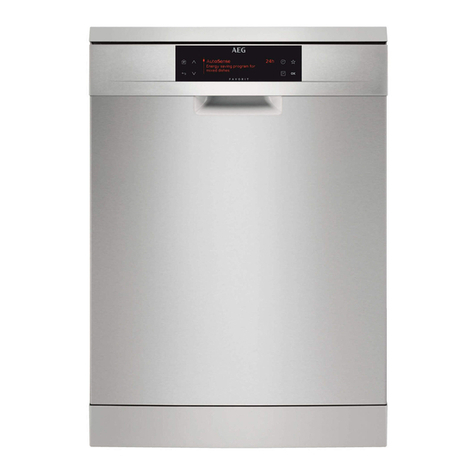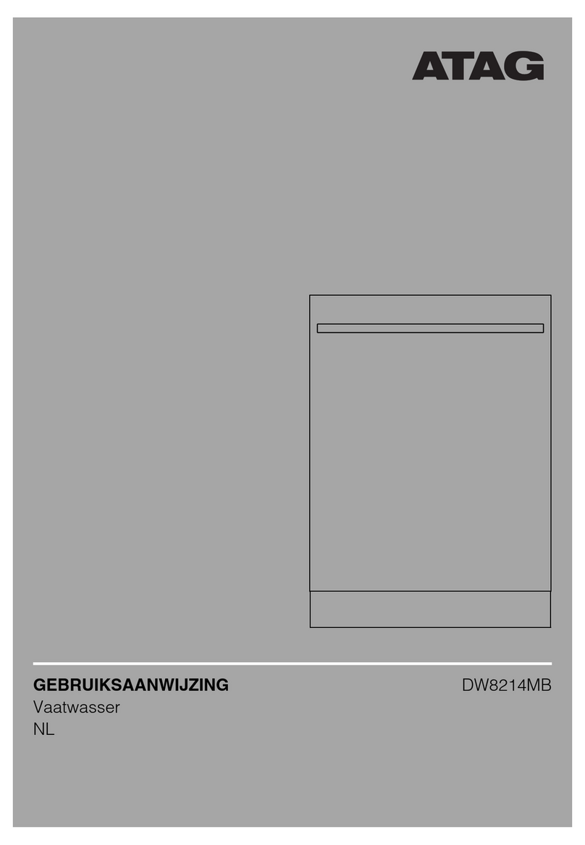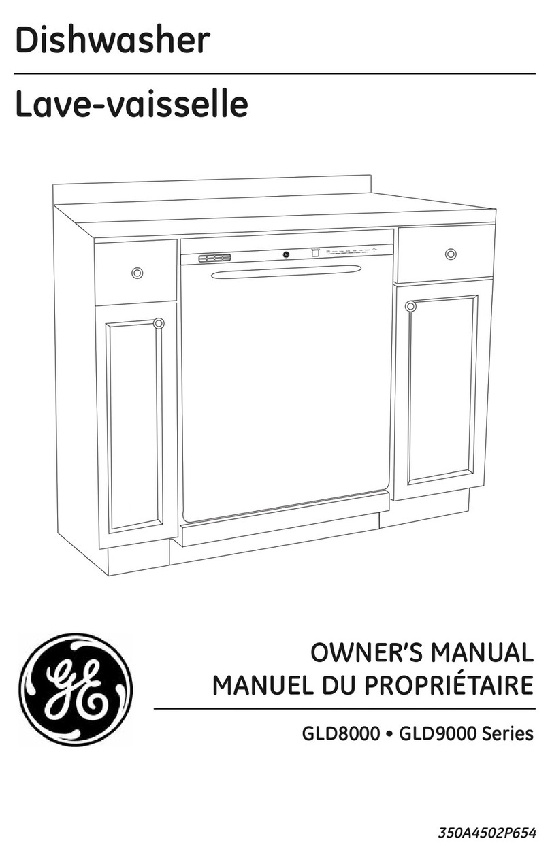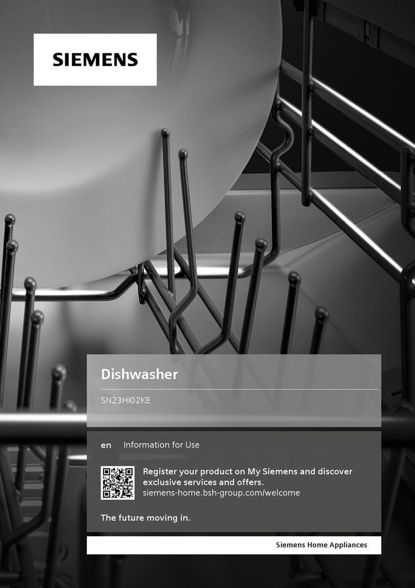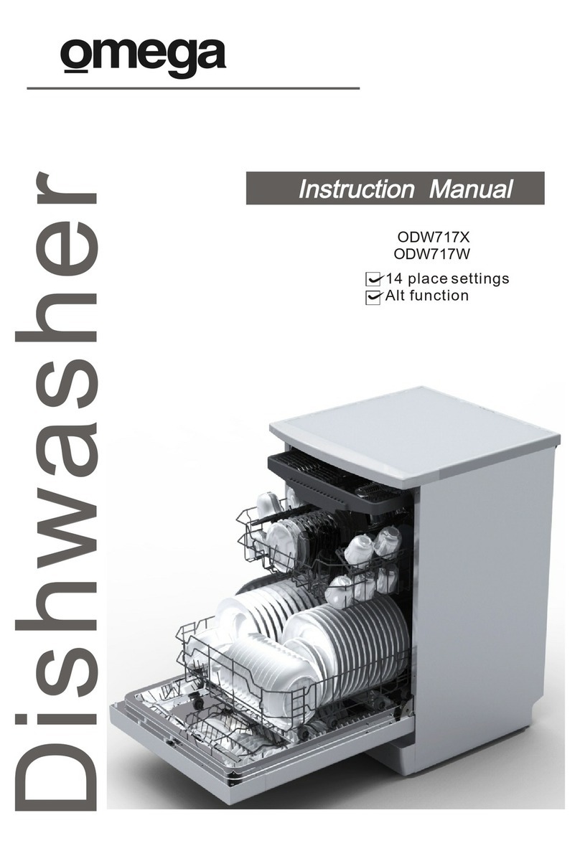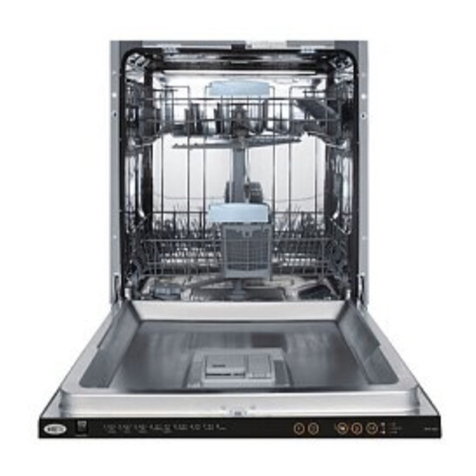
pecifications
subject to change.
M ts
r quir m nts of
ASSE 1006
SA
•
10200 David Taylor Driv
•
Charlott , NC 28262
•
1-800-FRIGIDAIRE
•
frigidaire.com
CANADA
•
5855 T rry Fox Way
•
Mississauga, ON L5V 3E4
•
1-800-265-8352
•
frigidaire.ca
*Height only adjustable to 35
insulation blanket may be compressed during installation.)
wer supply & water inlet location
underside of countertop.)
FGCD2456Q 05/14 © 2014 El ctrolux Hom Products, Inc.
Dishwash rs
FGCD2456Q F/W/B 24" Built-In
Dishwasher Specifications
• P oduct Shipping Weight (app ox.) – 91 Lbs.
• Voltage Rating – 120V>/>60 Hz>/>15 Amps maximum 20 Amps if
connected with disposer)
• Connected Load (kW Rating) @ 120 Volts = 1.44>kW
(Fo use on adequately wi ed 120V, dedicated ci cuit having 2-wi e
se vice with a sepa ate g ound wi e. Appliance must be g ounded
fo safe ope ation.)
• Amps @ 120V = 15 Amps
• Always consult local and national elect ic & plumbing codes.
Meets equi ements of ASSE 1006>—>integ al ai gap on supply.
• Wate P essu e – Hot wate line to dishwashe must p ovide
between 20 and 90 pounds pe squa e inch (psi) with at least 120°>F
hot wate tempe atu e.
• Make su e location has co ect d ain, wate and elect ical outlets
to make connections.
• Elect ical and wate supplies should ente cabinet opening on floo ,
o th ough back o side walls, as shown in shaded a eas.
• Keep back f ee of d ain, wate & elect ical supply.
• Connections p efe ably located towa d left side of dishwashe .
Do not c oss d ain, wate o elect ical lines in f ont of moto , blowe
o f ame.
• If connecting d ain hose to sink t ap, local code may equi e
installation of Ai Gap Kit not included).
• Leveling legs supplied to adjust height. Note: Height only adjustable
to 35-3/4" max. when installed in 35-3/4" max. standard cabinetry
cutout. 5/16" min. clearance required from top of unit to underside
of countertop. Dimensions do NOT inlcude insulation — insulation
blanket may be compressed during installation.)
• When installing adjacent to wall, cabinet o othe obst uction that
extends beyond f ont edge of unit, allow 2" minimum clea ance
between opened doo and obst uction.
• Floo should be flat and f ee of obst uctions with ca pet emoved
to p ovide moto clea ance.
• When installing at end of cabinet line, sides and back must be
fully enclosed.
• Do not install unit unde a cooktop, damage will occu .
• Recommended to seal cabinets, enclosing all sides of dishwashe ,
including unde side of counte top, with oil-based paint o moistu e-
p oof polyu ethane to p event possible steam/moistu e damage.
N te: F r planning purp ses nly. Refer t Pr duct Installati n Guide
n the web at frigidaire.c m f r detailed instructi ns.
