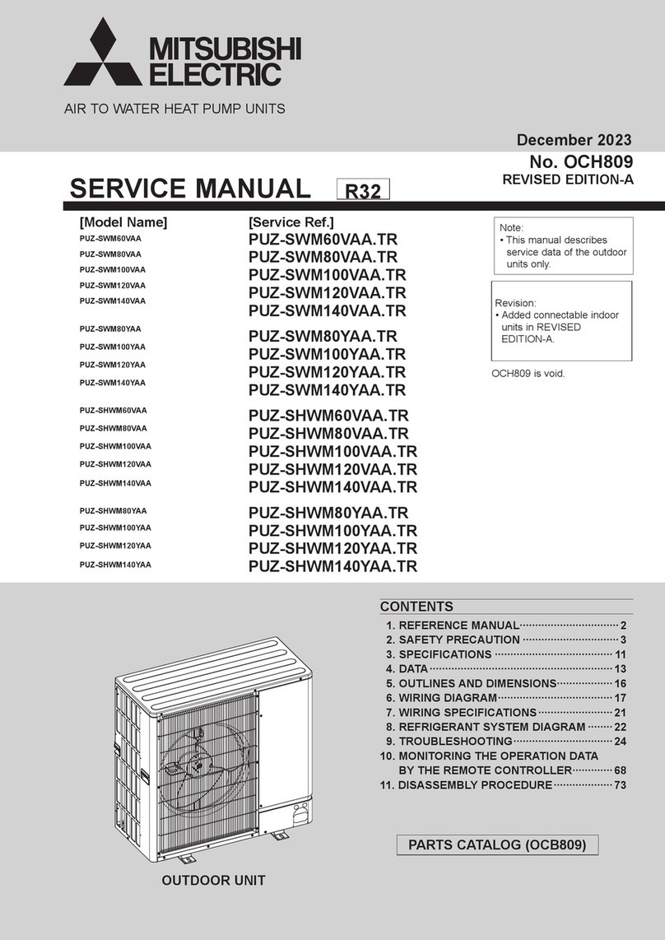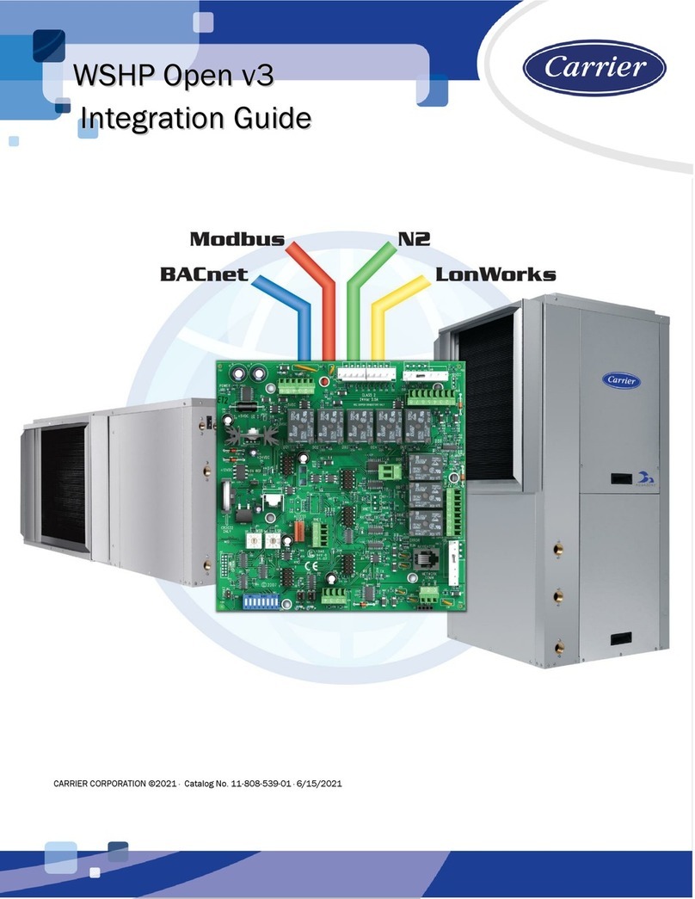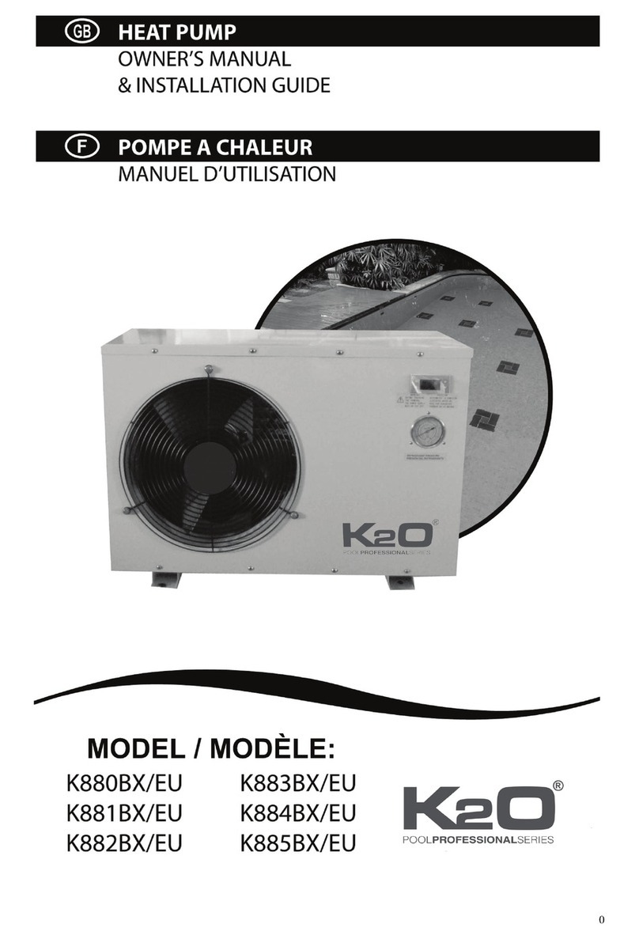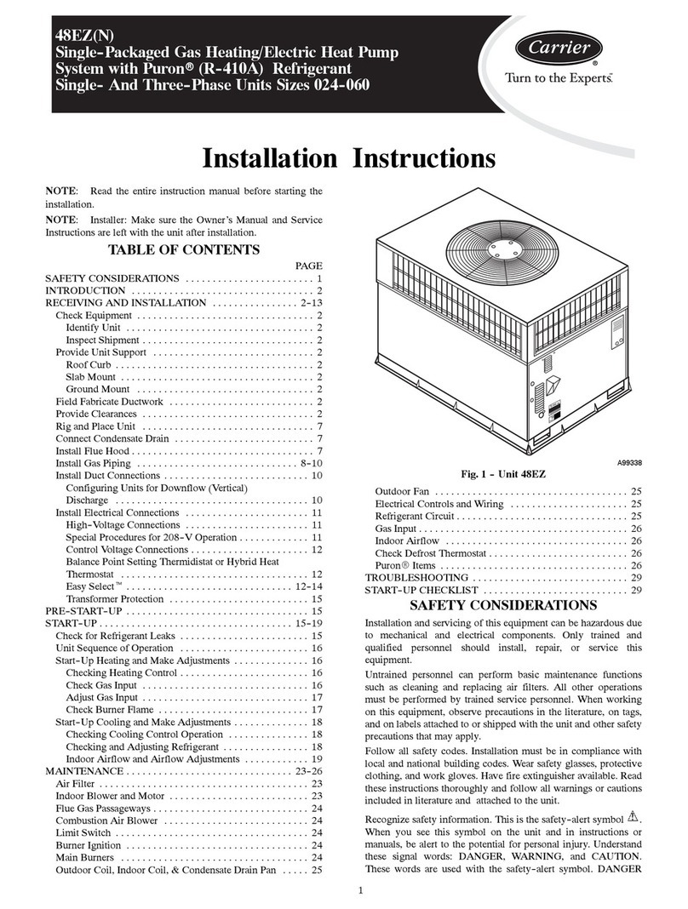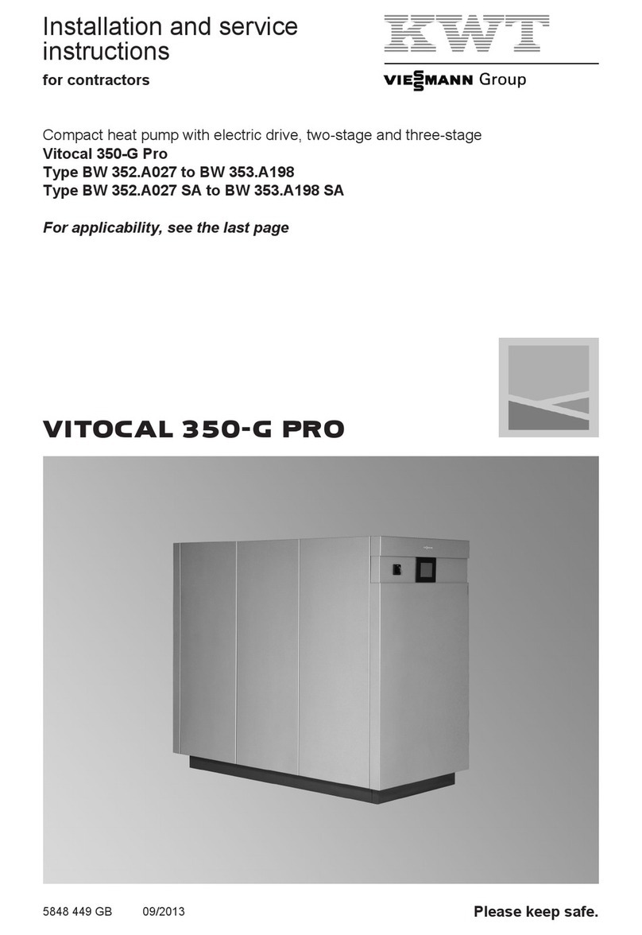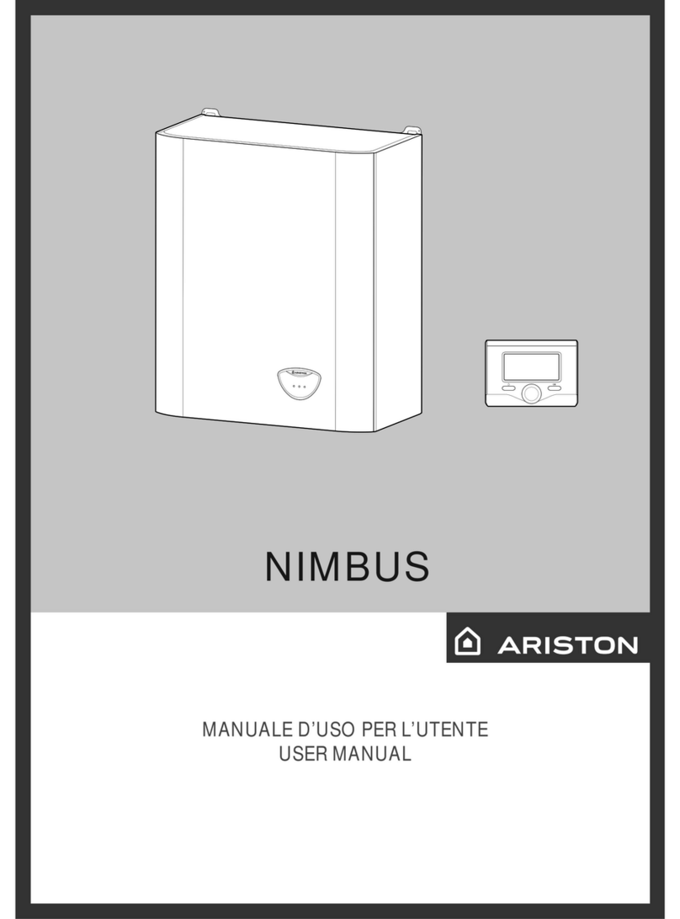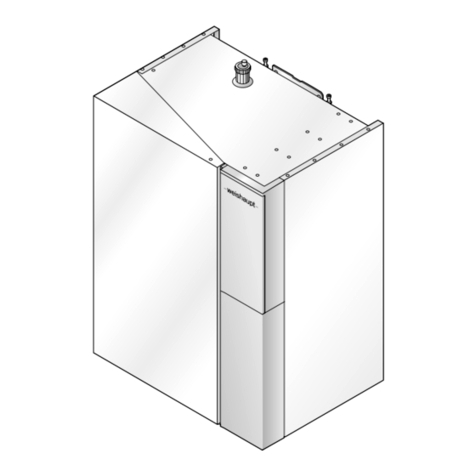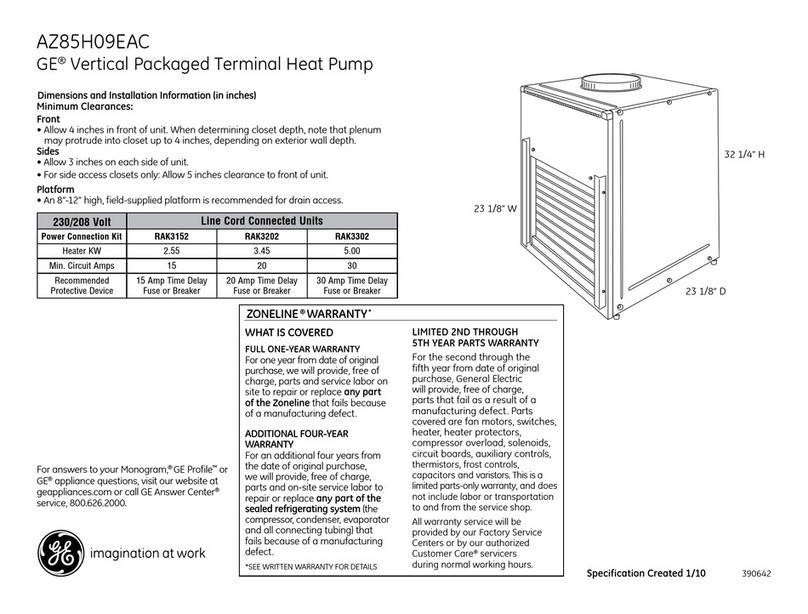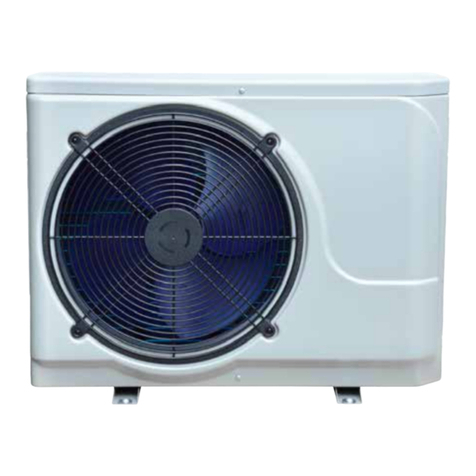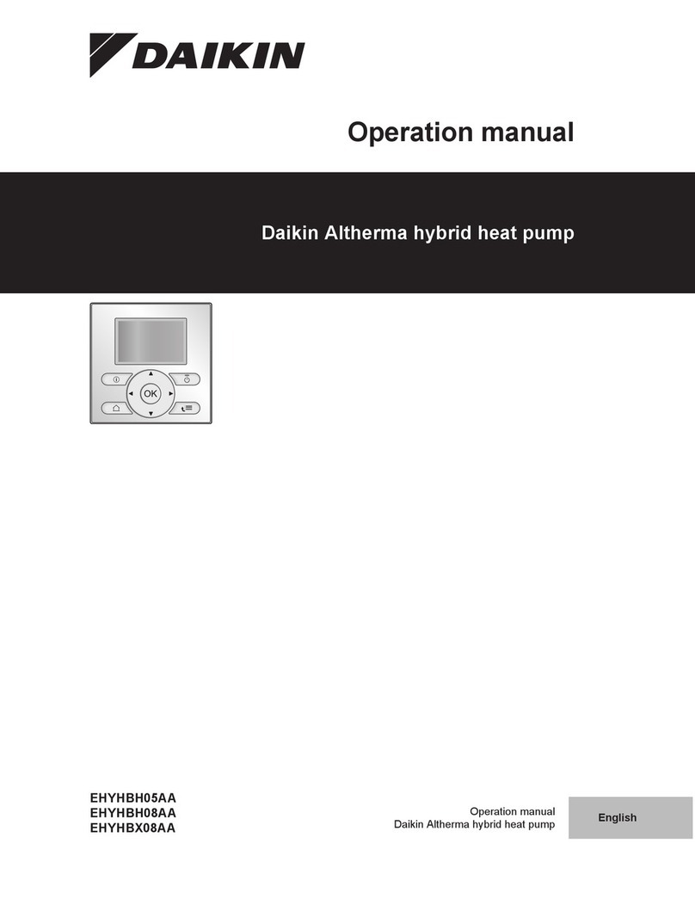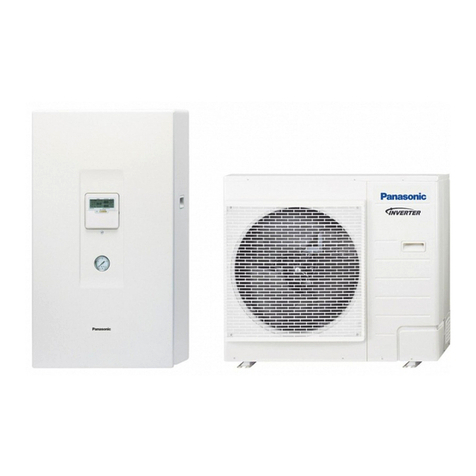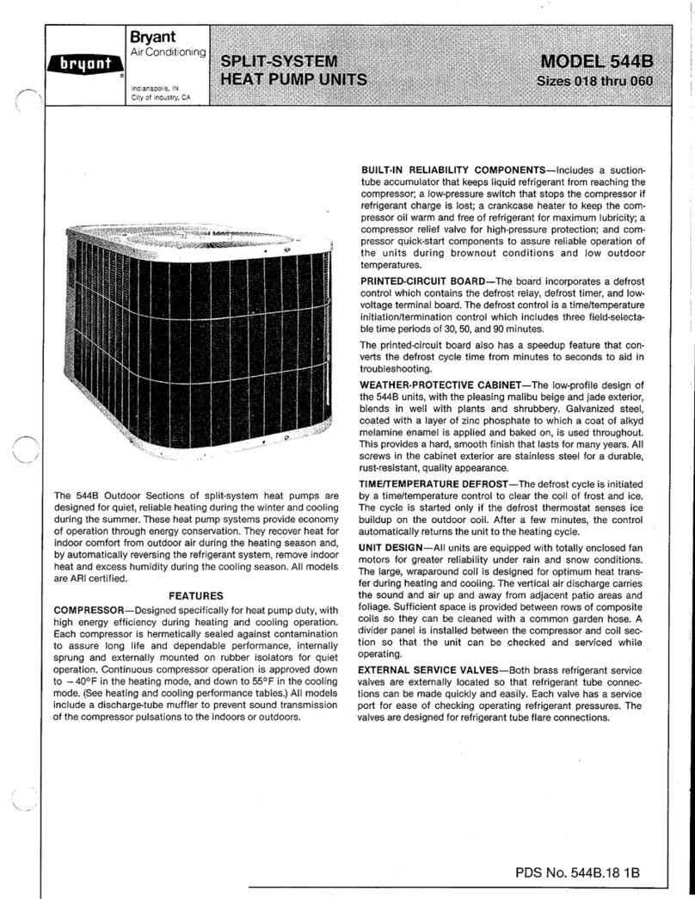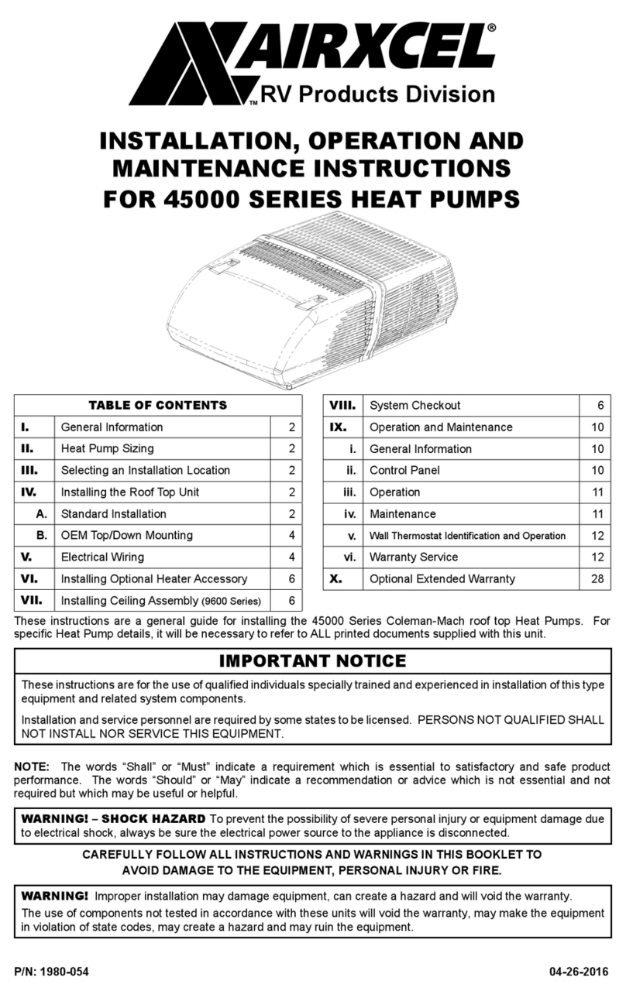
10
Electrical Requirements
Providing Power to Your Spa - you will need to organise an registered electrician to survey your
house’s power supply. Galaxy Spas is not able to complete this work as we are not registered
electricians.
Swim Spa Model Amps Swim spas require a signicant amount of power and
need to be hardwired into your house’s power supply.
An electrician will be able to advise you on what will
be needed to ensure there is enough power supplied
to your home to allow a swim spa to be installed and
operated.
If your house can’t cost-eecvely support a 45 amp
power source, it is common to reduce the power
supply to a 32 amp maximum (this can be achieved
through the swim spa’s Gecko controller, and is made
easier when installed alongside a heat pump).
When you limit a swim spa’s ability to draw
power, the result will be a reducon on how many
components of the swim spa can be used. I.e. if
the swim spa draws 55 amps, then it will need all
that power to be able to use all the swim jets. If it is
limited to 32 amps, you will not be able to use all the
swimming jets at the same me.
Calypso Minor 20 - 32 amps
Calypso 45 - 55 amps
Aurora 45 - 55 amps
Atlas 45 - 55 amps
Ursa 45 - 55 amps
Hyperion 45 - 55 amps +
32 - 45 amps
Mercury 45 - 55 amps +
32 - 45 amps
Titan 45 - 55 amps
Titan Major 45 - 55 amps +
32 - 45 amps
Oberon 40 amps
Prospero 40 amps
There are two main ways to connect the swim spa power cable to the house’s power supply:
Cabinet Power Feed
The power cable is fed through the cabinet by drilling through the closest panel to your outdoor
electrical point and inserng a grommet. It is then run from the power source, through the
grommet in the cabinet and to the swim spa controller.
Concealed Power Feed
If you wish to conceal the power cable and plan to bring the feed up through the boom of the
swim spa, the inial wiring and conduit will need to be in place before delivery. Ensure your
cable comes up underneath the swim spa in the suggested input locaon.
When the swim spa arrives, have it lowered by the crane / HIAB onto supporng blocks or ice
bags and open the cabinet panel. Measure the same entry point and drill a hole the width of the
cable down through the base of the swim spa. Feed the cable up through the hole into the inside
and then remove the blocks and lower the swim spa gently onto the foundaon.
