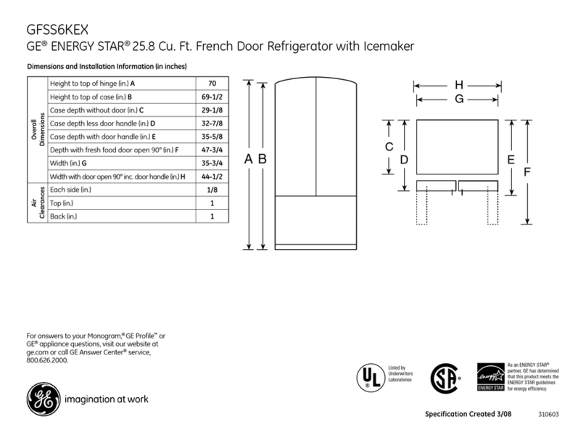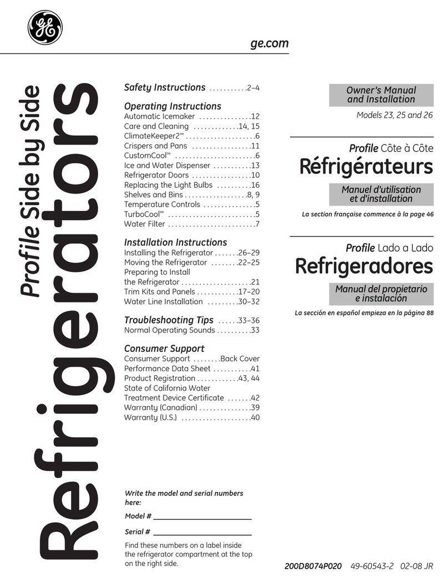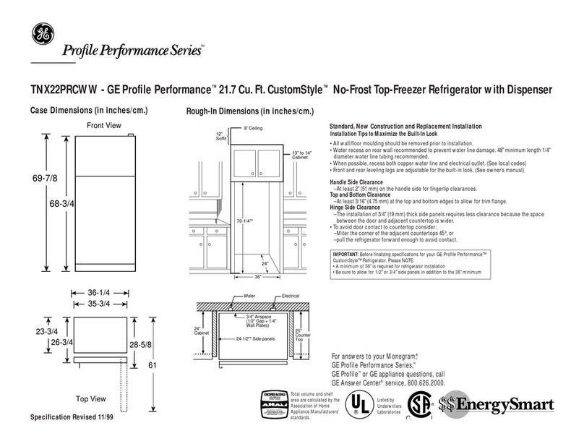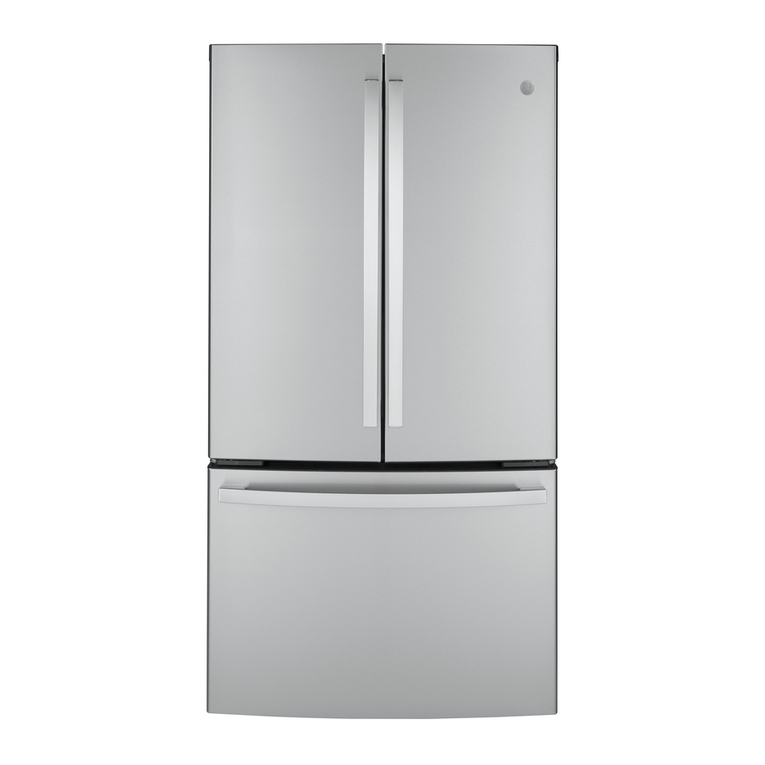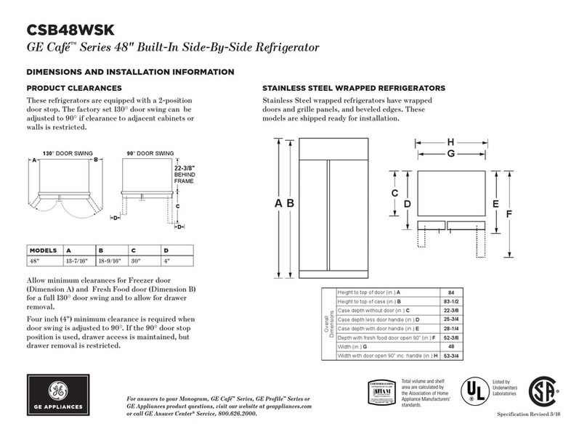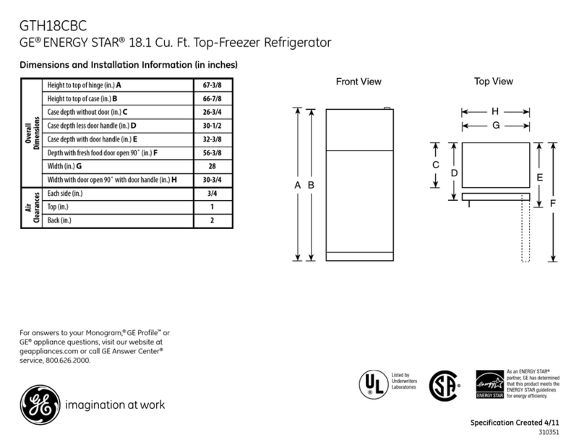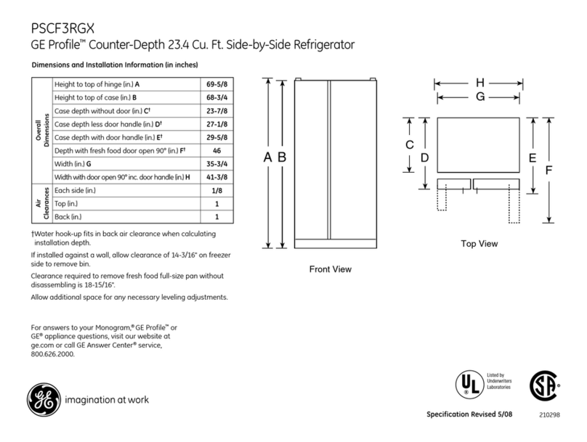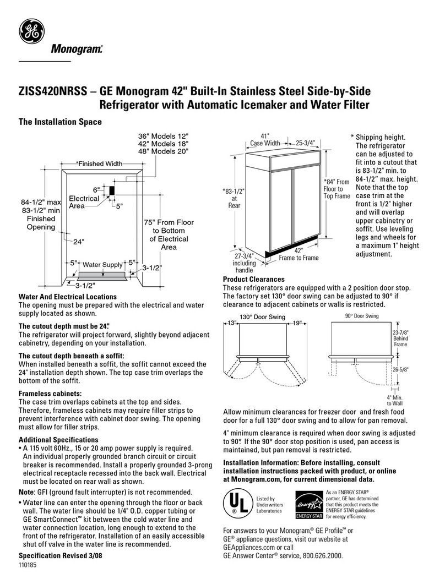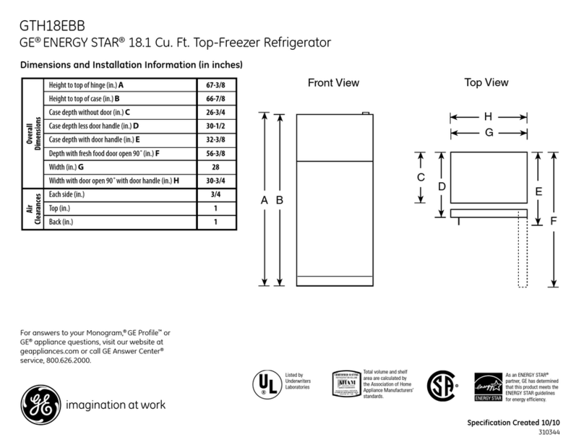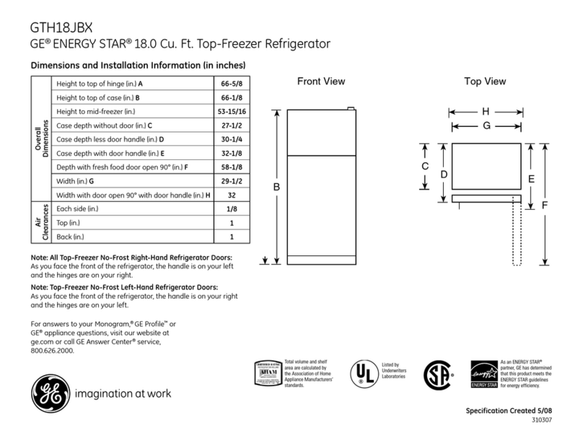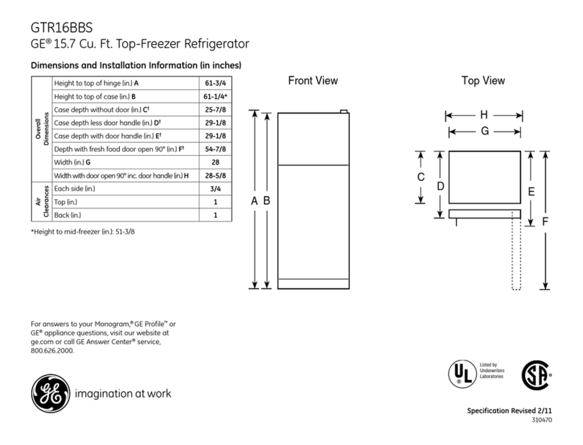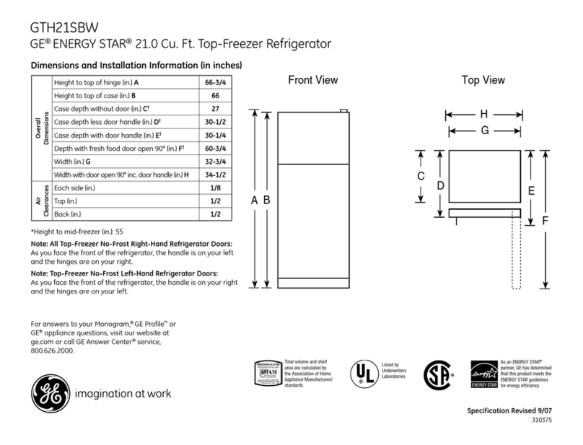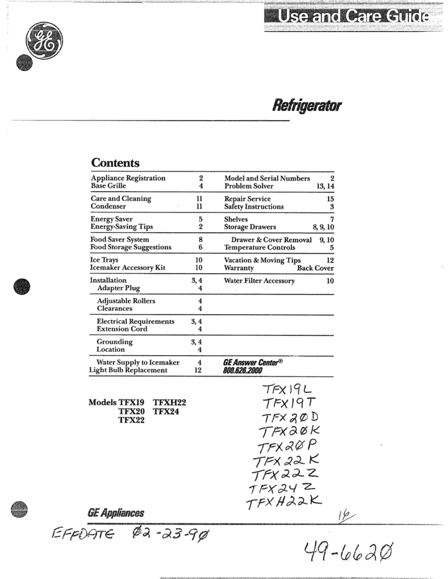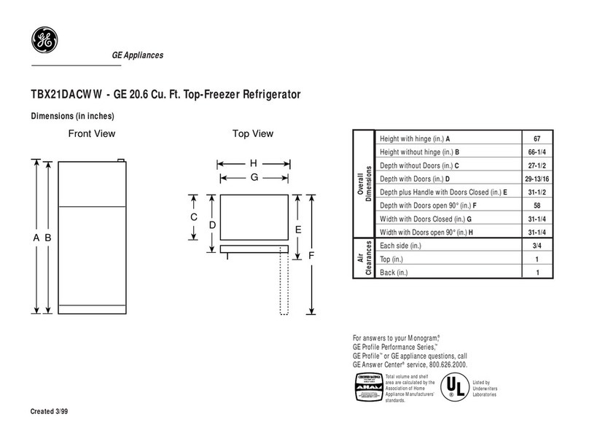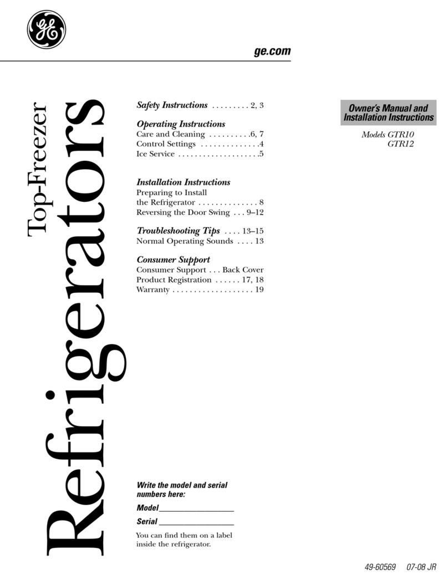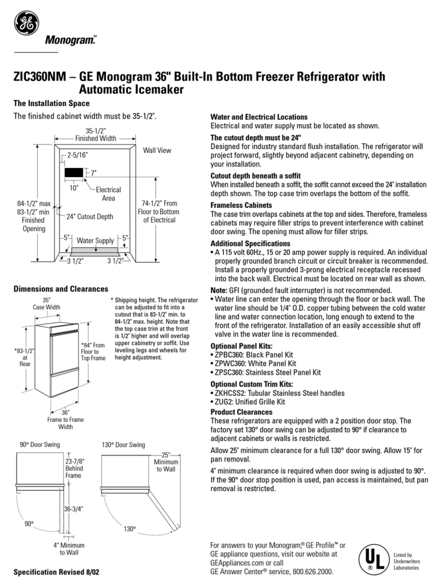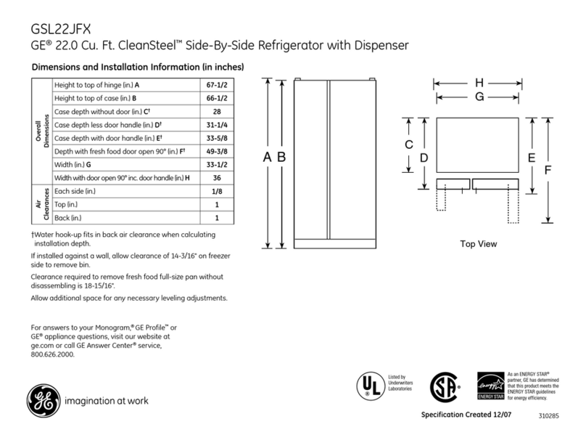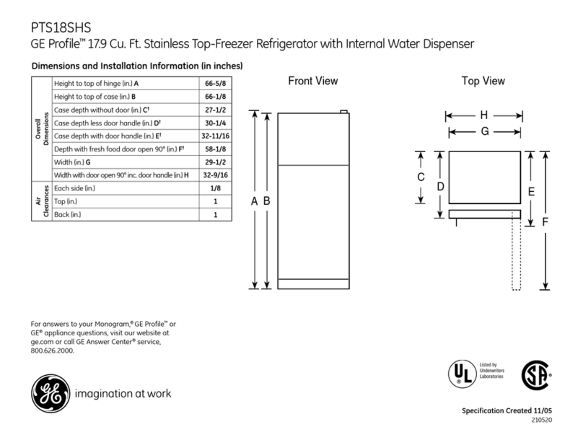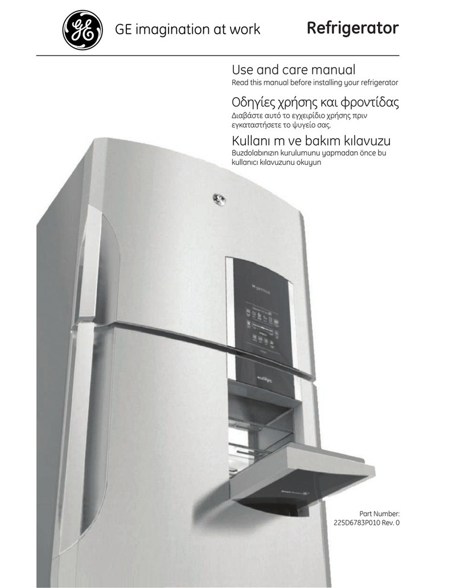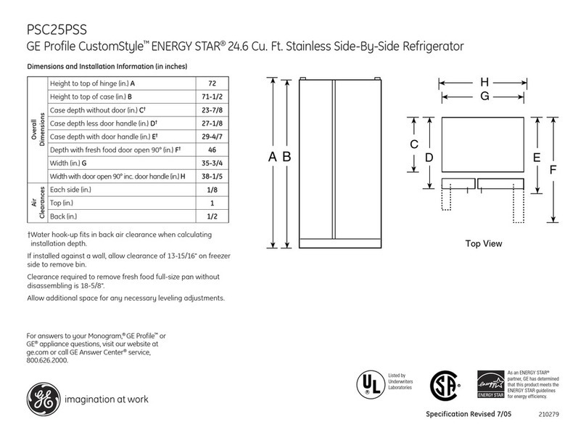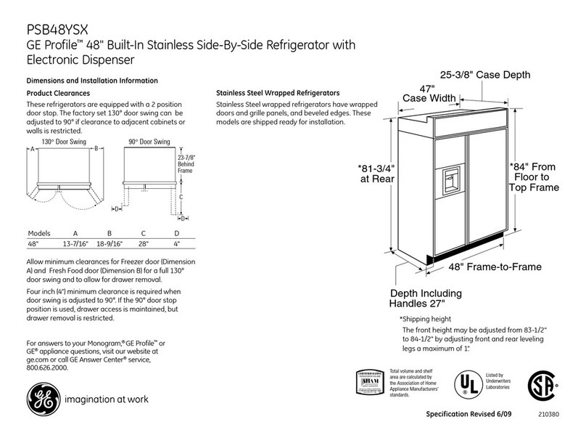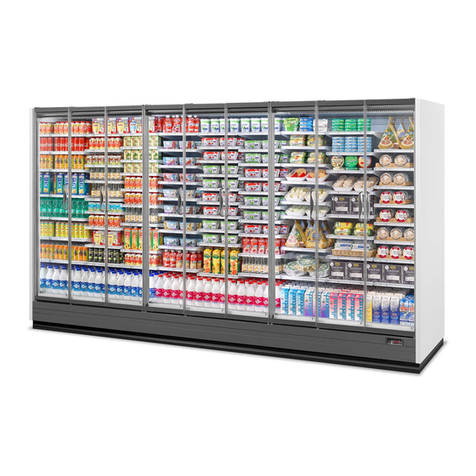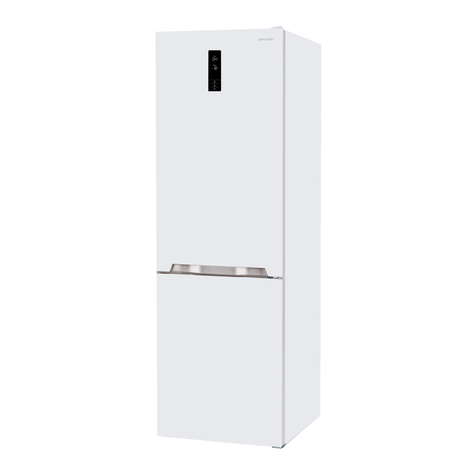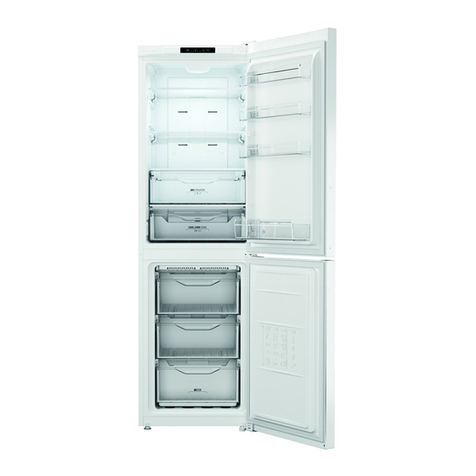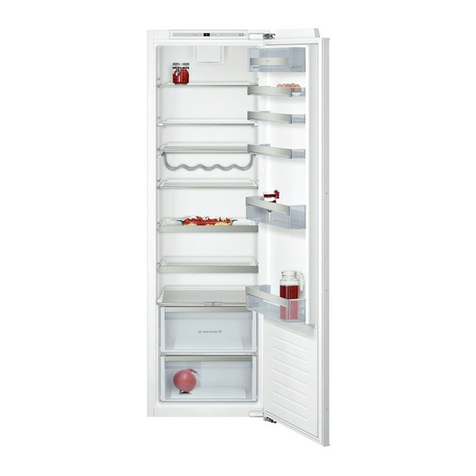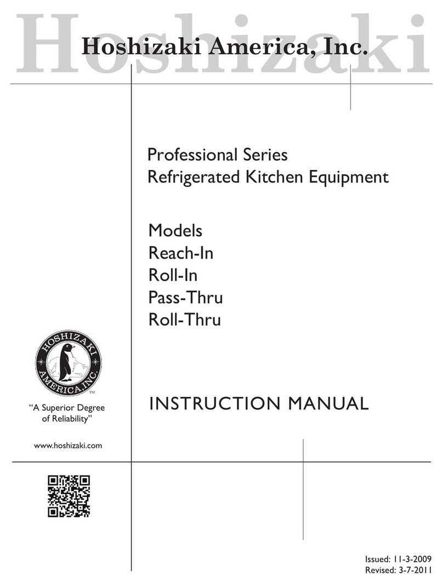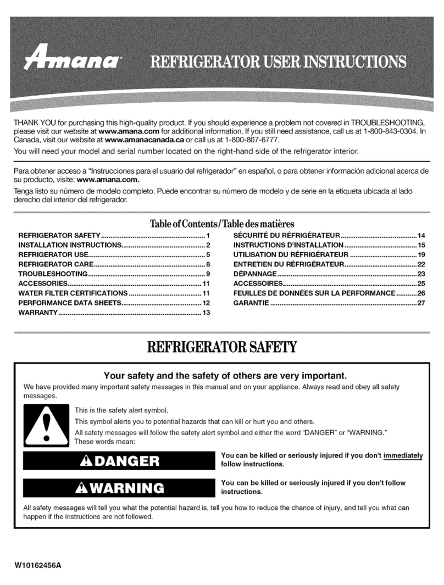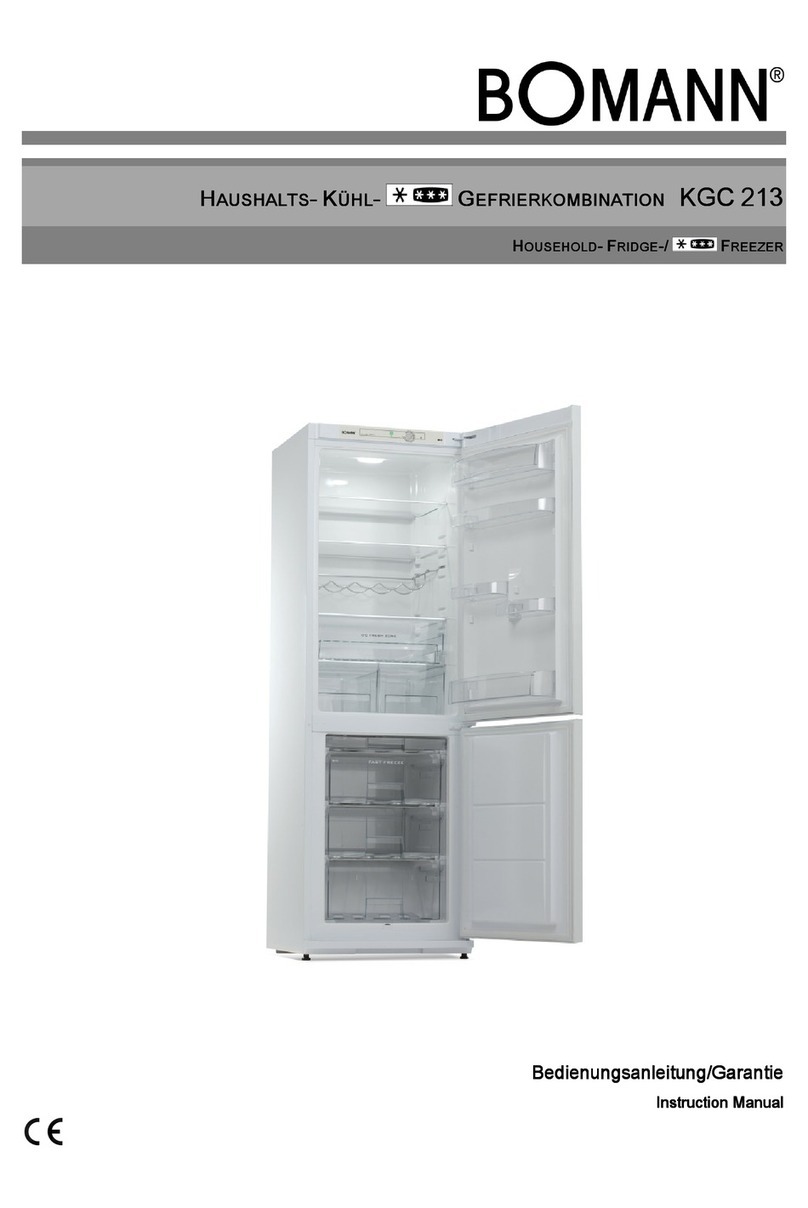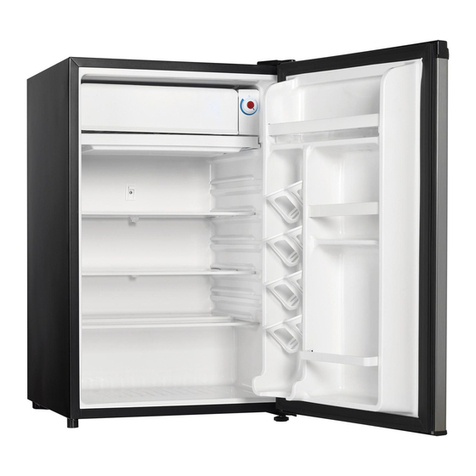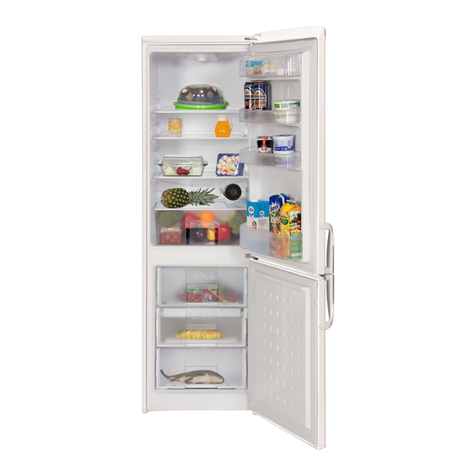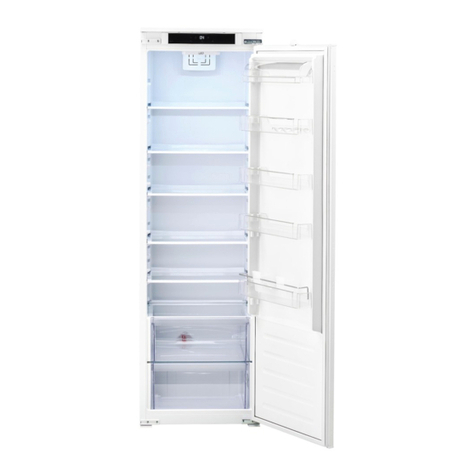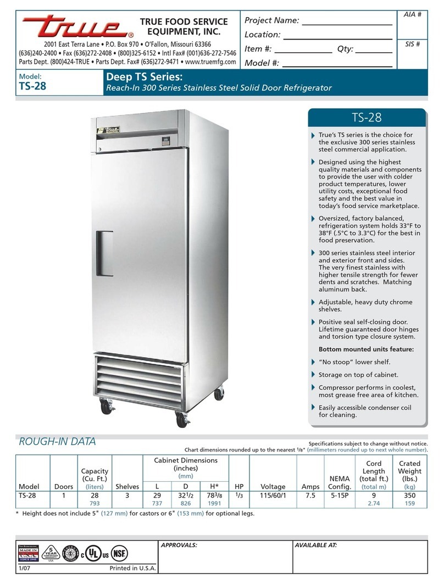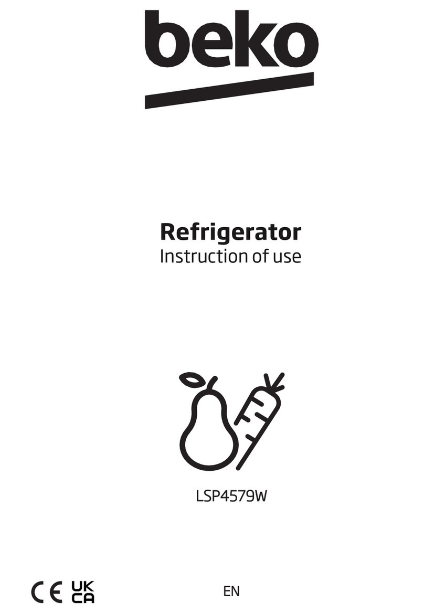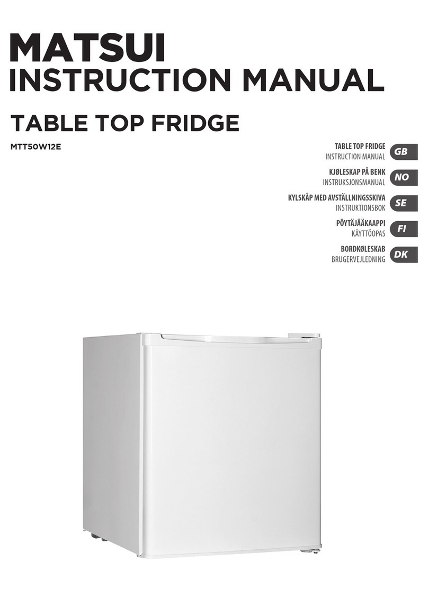
Safety Information
Skill Level³ Installation of this refrigerator requires
basic mechanical, carpentry and plumbing skills.
Proper installation is the responsibility of the installer.
Product failure due to improper installation is not
covered under the GE Appliance Warranty. See the
Owner’s Manual for warranty information.
WARNING:
7KHVHUHIULJHUDWRUVDUHWRSKHDY\DQGPXVW
be secured to prevent the possibility of tipping
IRUZDUG$QWL7LSSURWHFWLRQLVUHTXLUHG6HHSDJH
for details.
8VHWKLVDSSOLDQFHRQO\IRULWVLQWHQGHGSXUSRVH
,PPHGLDWHO\UHSDLURUUHSODFHHOHFWULFVHUYLFHFRUGV
that become frayed or damaged.
8QSOXJWKHUHIULJHUDWRUEHIRUHFOHDQLQJRUPDNLQJ
repairs.
5HSDLUVVKRXOGEHPDGHE\DTXDOLILHGVHUYLFH
technician.
AVERTISSEMENT
&HVUpIULJpUDWHXUVVRQWORXUGVHQKDXWHWLOIDXW
OHVDUULPHUSRXUpYLWHUOHXUEDVFXOHPHQW,OIDXWDYRLU
un système de protection contre le renversement.
9RLUOHVGpWDLOVSDJH
,OQHIDXWXWLOLVHUFHWDSSDUHLOTXHSRXUO·XWLOLVDWLRQ
DSSURSULpH
5pSDUHURXUHPSODFHULPPpGLDWHPHQWWRXWFRUGRQ
pOHFWULTXHHIILORFKpRXHQGRPPDJp
,OIDXWGpEUDQFKHUOHUpIULJpUDWHXUDYDQWOHQHWWR\DJH
ou toute intervention.
/HVUpSDUDWLRQVGRLYHQWrWUHIDLWHVSDUXQWHFKQLFLHQ
TXDOLILp
For Monogram local service in your area, call
1.800.444.1845.
For Monogram service in Canada, call
1.800.561.3344
For Monogram Parts and Accessories, call
1.800.626.2002.
www. monogram.com
2
BEFORE YOU BEGIN
Read these instructions completely and carefully.
IMPORTANT³ Save these instructions
for local inspector’s use. Observe all governing codes
and ordinances.
Note to Installer³Be sure to leave these
LQVWUXFWLRQVZLWKWKH&RQVXPHU
Note to Consumer³ Keep these instructions
with your Owner’s Manual for future reference.
WARNING:
7KLVDSSOLDQFHPXVWEHSURSHUO\JURXQGHG6HH
“Grounding the Refrigerator,” page 9.
AVERTISSEMENT
&HWDSSDUHLOGRLWrWUHFRUUHFWHPHQWPLVjODWHUUH
&RQVXOWHU© 0LVHjODWHUUHGXUpIULJpUDWHXU ªSDJH
If you received a damaged refrigerator, you should
immediately contact your dealer or builder.
CAUTION:
Due to the weight and size of this refrigerator, and to
reduce the risk of personal injury or damage to the
SURGXFW³7+5((3(23/($5(5(48,5(')253523(5
,167$//$7,21
PRUDENCE
FDXVHGXSRLGVHWGHODWDLOOHGHFHUpIULJpUDWRUHW
SRXUUpGXLUHOHULVTXHGHEOHVVXUHHWGHGRPPDJHV,/
)$87752,63(56211(63285)$,5(/·,167$//$7,21
&255(&7(0(17
CONTENTS
Planning Guide
7KH,QVWDOODWLRQ6SDFH..............................3
'LPHQVLRQVDQG&OHDUDQFHV .................3
130° Door Swing.........................................4
90° Door Swing............................................ 5
&XVWRPL]DWLRQ%DVLFV ............................... 6
Panel Dimensions.......................................7
Side Panels .................................................... 8
=8**ULOOH3DQHO'LPHQVLRQV..............8
Installation Instructions
7RROV+DUGZDUH0DWHULDOV....................9
Grounding the Refrigerator................... 9
Step 1, Remove Packaging................. 10
6WHS,QVWDOO:DWHU/LQH..................... 10
6WHS$52:DWHU/LQH ........................ 11
Step 3, Install Side Panels.................... 11
6WHS,QVWDOO$QWL7LS%UDFNHWV........ 11
6WHS/HYHO5HIULJHUDWRU.................... 12
Step 6, $OWHUQDWH$QWL7LS3URFHGXUH... 12
Step 7, Secure Refrigerator to
&DELQHWU\ ..................................... 12
Step 8, Adjust Door Swing................... 13
Step 9, Install Grille Panel.................... 13
Step 10, Install Framed Panels ......... 14
Step 10A, Install Overlay Panels....... 15
6WHS&RQQHFW:DWHU6XSSO\ ....... 16
6WHS&RQQHFW3RZHU....................... 16
Step 13, Start Icemaker........................ 16
6WHS,QVWDOO7RHNLFN ......................... 17
