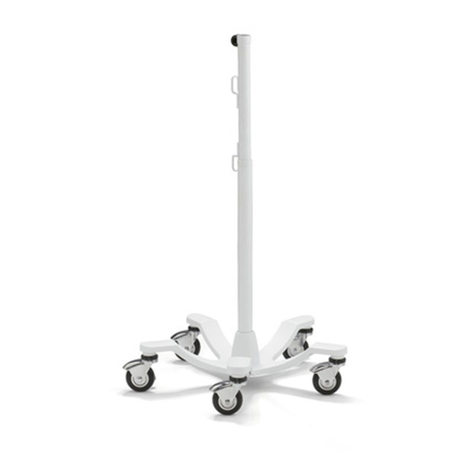
Page 3of 4
www.generalspecialtiesmfg.com
208-265-5244
Recommendations for Dimensions of Post Hole for Standard Installation of
General Specialties Manufacturing Top of Pole Mounts
Width of Square Hole /
Cubic Yards of concrete
needed
Diameter of Round Hole /
Cubic Yards of concrete
needed
Your building department may require the foundation for a PV array post mount to be designed by a
structural engineer licensed in the state where the PV array is to be erected. This is required because
failure of a post mount foundation may be a threat to the safety of people and property in its proximity.
At a minimum, failure will result in costly damage to the PV modules. The foundation described here is
suitable for most soil types, but no warranty of its suitability for your particular soil or wind conditions is
offered or implied.
If you are unable to dig holes of these dimensions because you encounter bed rock or if you have very
loamy or loose sandy soil, (get the recommendation of a soil engineer or building department), then you
may have to seek a design for an alternative foundation construction.
For type and size of pole to install in concrete foundation, refer to chart below.
General Specialties Recommendations for Pole Height and Dimension for
Top of Pole Mounts
We cannot guarantee a standard 1.67 safety factor if these recommendations are not observed. Since we
cannot assess each customer's individual site and conditions, a professional installer and the local building
department should be consulted for the safest and most effective installation.
Post Size
(sch = schedule, or
thickness of pipe
wall)
Max Pole
Height
above
concrete
Clearance
between
top of
concrete
and
lowest
point on
array @
45tilt
Max Pole
Height
above
concrete
base
w/array
@ 60tilt
Clearance
between
top of
concrete
and
lowest
point on
array @
60tilt
Max Pole
Height
above
concrete
base
w/array
@ 90tilt
Clearance
between
top of
concrete
and
lowest
point on
array @
90tilt
Standard stock
tee socket size
4”





















