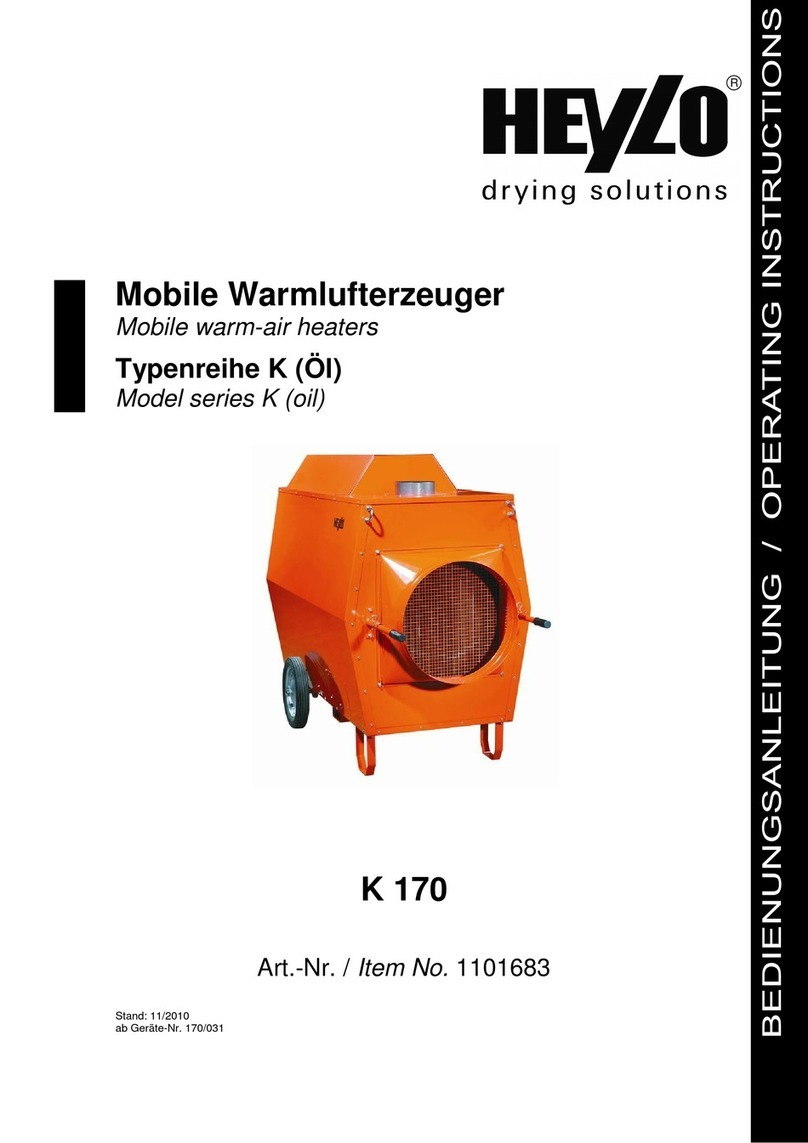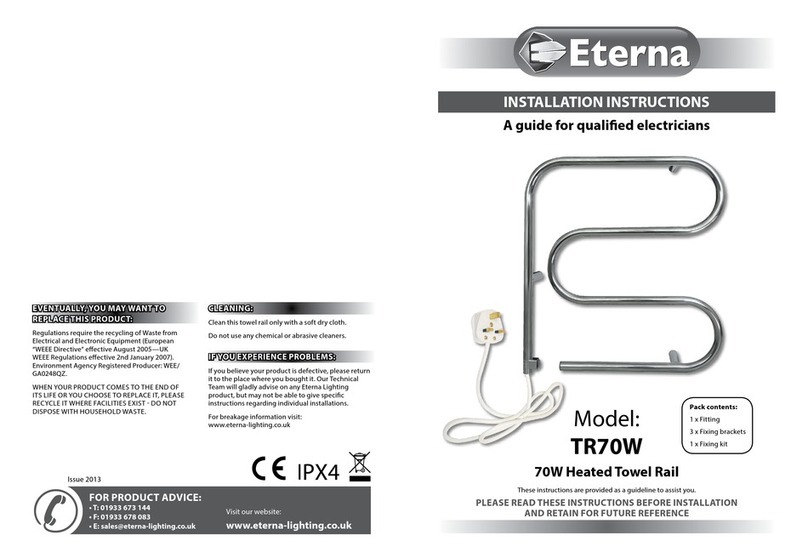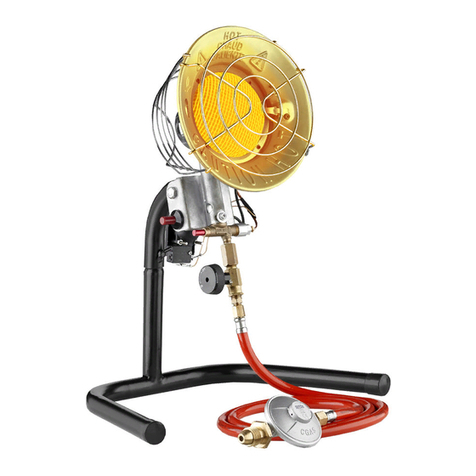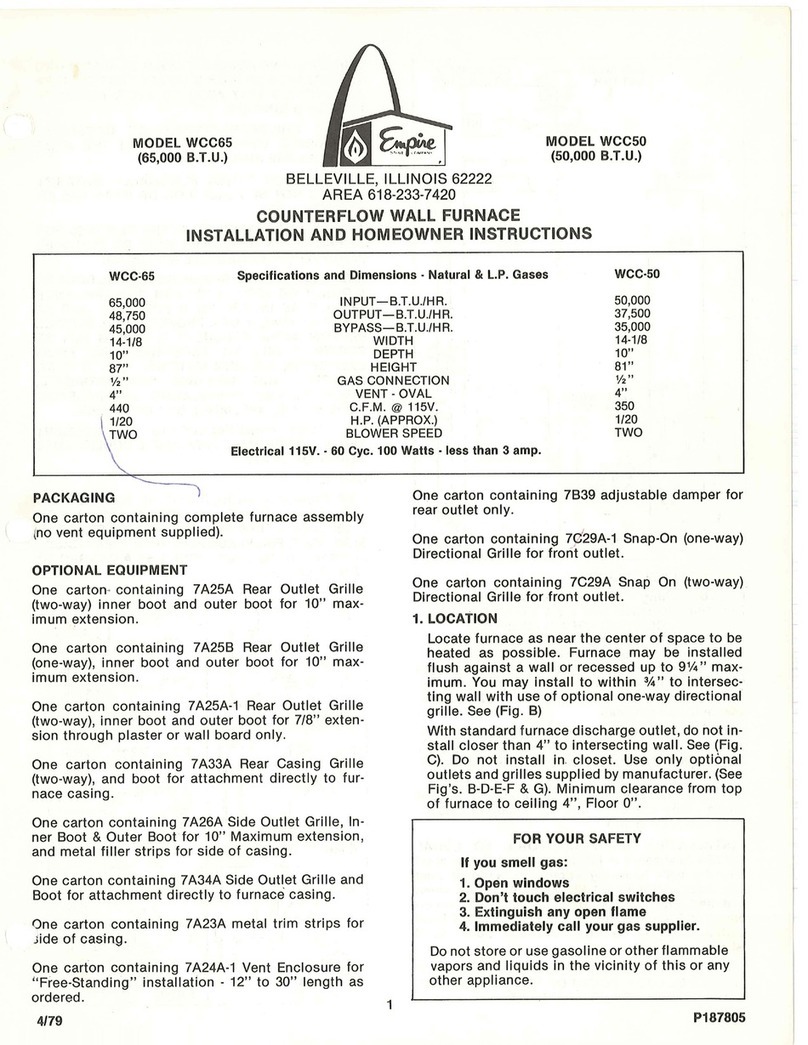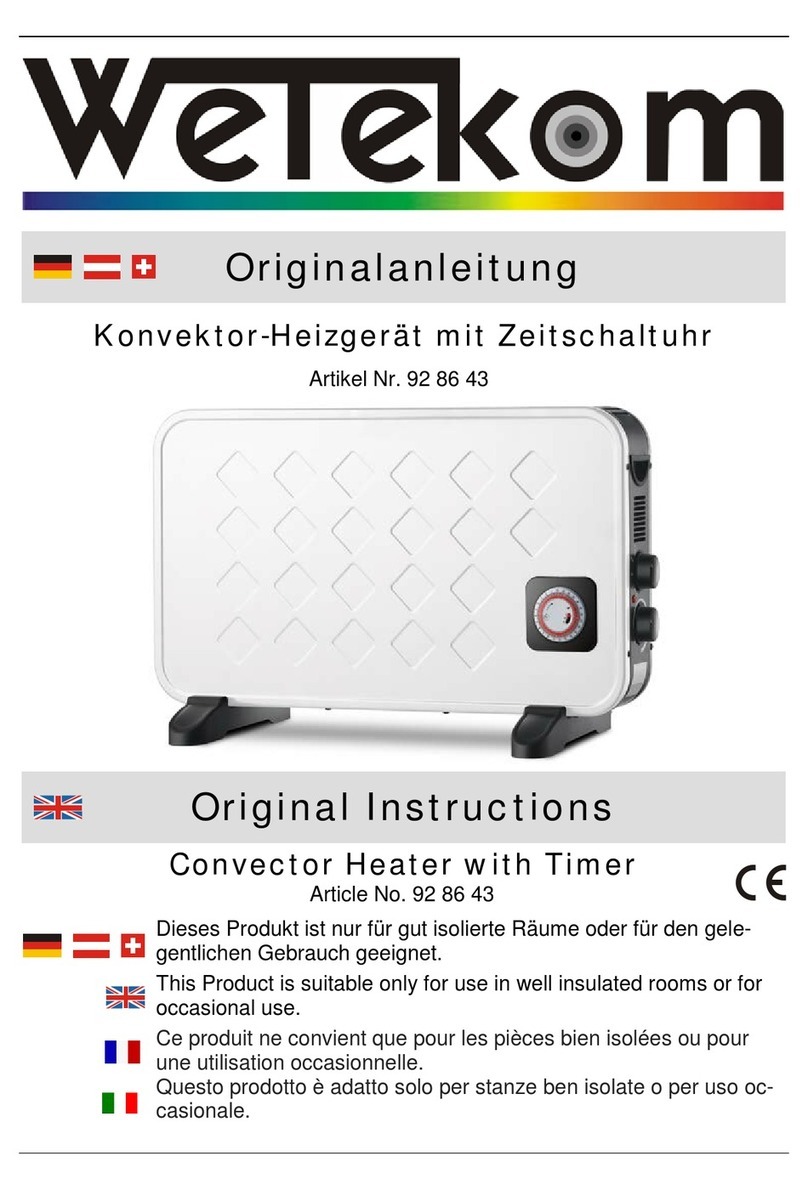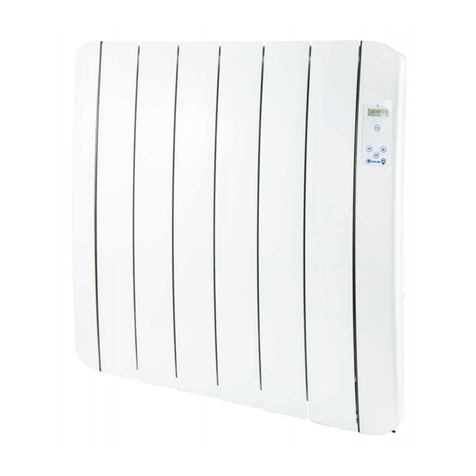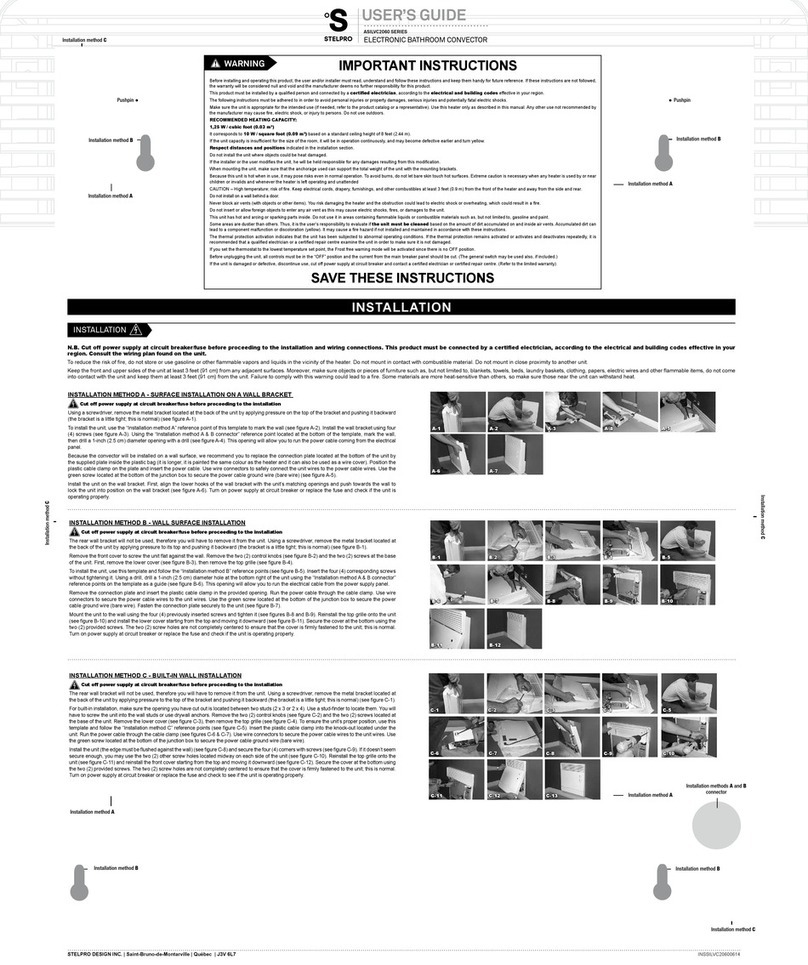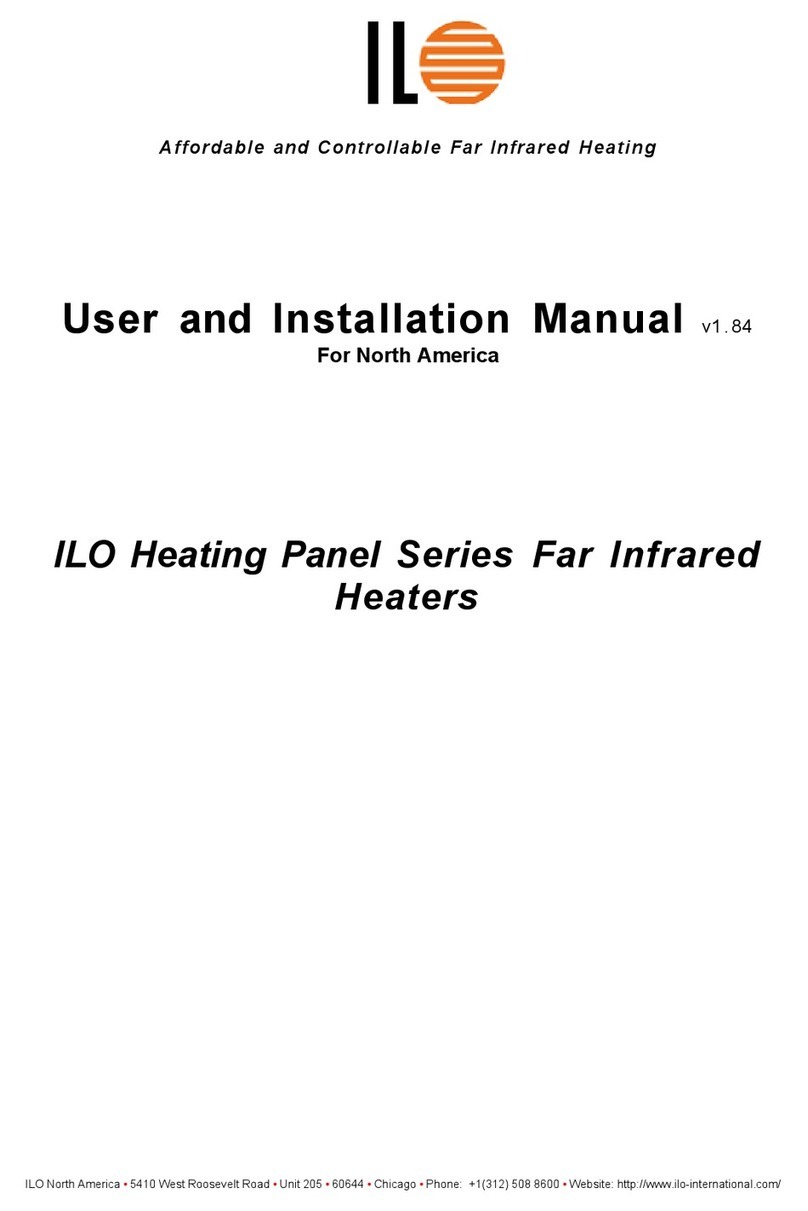
Build the back wall of the booth ...................................................................................................... 34
If applicable: Build a solid end wall ......................................................................................... 34
If applicable: Build a drive-through end wall ............................................................................ 34
Assemble the exhaust yoke ........................................................................................................... 35
Install the exhaust fan ................................................................................................................... 35
For roof height over 15 feet: Install the exhaust stack now ............................................................... 37
Assemble the top of the booth ....................................................................................................... 37
Install the high roof panels ..................................................................................................... 37
Install the hip light panels ...................................................................................................... 38
Install the roof support assembly ............................................................................................ 38
Install the filter ceiling ............................................................................................................ 38
Install the low roof panels ...................................................................................................... 38
If applicable: Install the AdvanceCure system ................................................................................. 38
If applicable: Install the AdvanceCure cover kit ............................................................................... 39
Install curtain track and bracket hardware ....................................................................................... 39
Install the personnel door .............................................................................................................. 39
If applicable: Install the corner covers ............................................................................................. 39
Install the diffuser assembly ........................................................................................................... 40
Install the intake and exhaust stacks .............................................................................................. 40
Assemble the intake stack ..................................................................................................... 40
Assemble the exhaust stack .................................................................................................. 41
If applicable: Install the guy-wire kit ........................................................................................ 42
Install the lights ............................................................................................................................. 43
If applicable: Install optional booth accessories ............................................................................... 44
Install the operator interface terminal .............................................................................................. 44
Install miscellaneous electrical devices ........................................................................................... 45
Install the air-sensing tube ..................................................................................................... 45
Install the temperature sensor ................................................................................................ 46
If applicable: Install the damper actuators ............................................................................... 46
Install the air solenoid valve ................................................................................................... 47
Install the Economy valve ...................................................................................................... 47
Install the air-proving switch for the exhaust stack ................................................................... 48
If applicable: Install the puff switch ......................................................................................... 48
Secure the wall panels to the floor profile ....................................................................................... 49
Caulk the booth ............................................................................................................................ 49
Prepare the air heater for startup ................................................................................................... 49
If applicable: Install the curtain ....................................................................................................... 49
Install booth filters ......................................................................................................................... 49
Install the filter racks and intake filters .................................................................................... 49
Install the exhaust filters ........................................................................................................ 50
Perform electrical hookup .............................................................................................................. 51
Perform commissioning and startup ............................................................................................... 52
Global Finishing Solutions 3 239-142 rev 3








