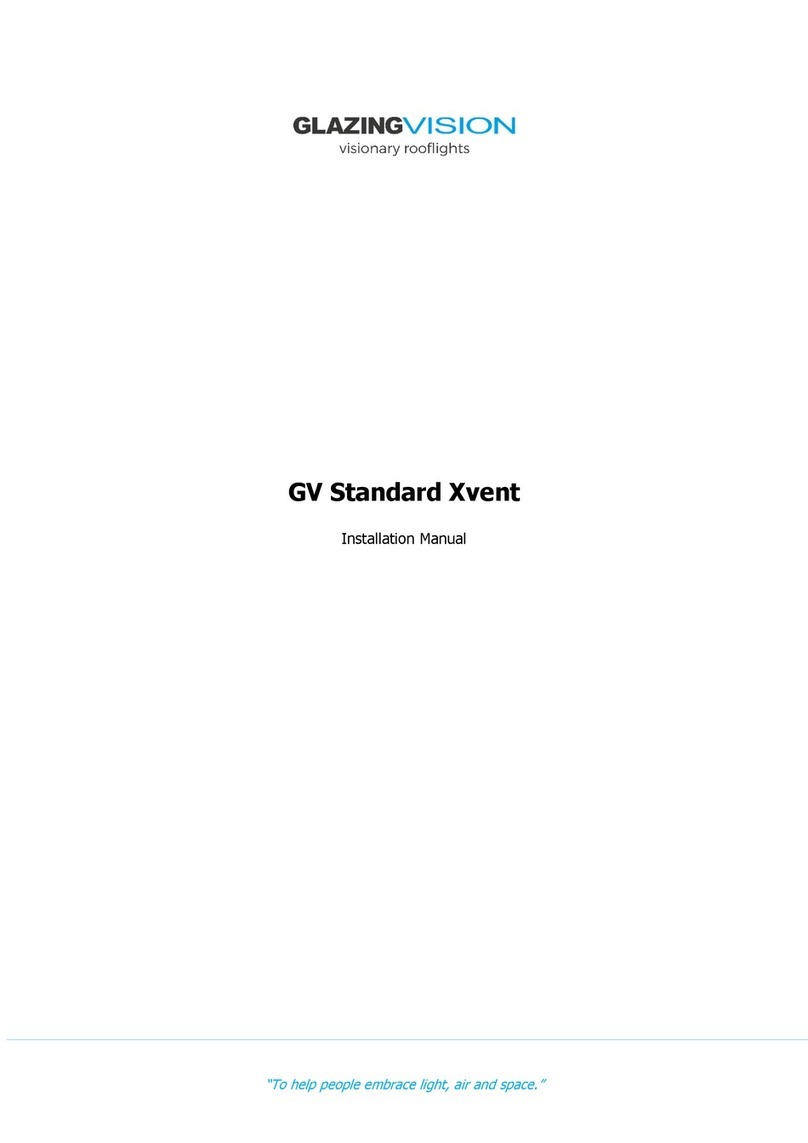
405-INST-UK-001 v1.0 –09 Jul 2020
Pre-Installation Preparation
These products can be very heavy. Due consideration should be given to getting the product onto the roof safely
and extreme care taken during installation.
Points to Note Prior to Commencing Installation
1. The Xvent should arrive on site in undamaged packaging, which includes a wooden build frame, cardboard, polyfoam glass
protection and low tack tape. Please inspect for damage to packaging and/or product and advise Glazing Vision of any
damage or shortfall within 48 hours from signing the receipt of your delivery.
2. Enclosed within the box containing this manual will be the required number of fixing woodscrews and a number of plastic
packers, as well as some silicone and other required materials. The installation kit is supplied with two switches (a control
switch and an isolator switch), a Power Supply Unit (PSU) and any additional optional items selected at the time of order.
Standard Installation Hardware
Enclosed within the hardware box for each unit you should find at least the following:
Stainless steel woodscrews
Plastic horseshoe packers
(various sizes)
3. Xvents have three coiled cables emerging from the motor housing as standard (if optional extras have been selected, other
cables may also be present). This includes 2 single cores (red and black) 24V DC power cables, a 4 core fire panel connection
cable and a 6 core control cable. These cables will have red identification labels on them (labels should not be removed
until final installation). Please refer to Glazing Vision’s wiring diagrams for details of wiring requirements. Only the supplied
PSU can be fitted to the unit, failure to connect this unit or wiring direct to the mains will invalidate the product warranty.
4. The switch used to control the operation of the Xvent is a two button wall mounted control switch. This switch will allow
you to operate and stop at any position between the fully open and closed positions. This switch also contains a tri-colour
LED to display the product status to the user. The correct control switch is supplied in the installation kit and must be
installed to avoid invalidating the warranty. If required, this switch can be installed in a maintenance area and another
switch of a retractive single pole double throw (SPDT, ‘on-off-on’, latching off) type can be parallel wired for regular use.
Using a SPDT switch that only latches ‘on-on’ can seize the control board and therefore should not be used.
5. The Xvent also requires a 3A fused double pole single throw (DPST) type switch (not supplied). Combined with
disconnecting the batteries, installing this switch as per the wiring diagram will allow the control board to be reset in the
event of a fault (for more information on faults and troubleshooting see the operation and maintenance manual).
6. The upstand must already be in place for the product. The dimensioning of the product will have taken into consideration
the external dimensions of the upstand including all weathering. More information about upstand construction can be
found in Glazing Vision’s sales drawings. Please note that a minimum distance of 200 mm clearance between the upstand
and any surrounding structures must be left on all sides. Additional space to allow the lid to open to 140° (fire position)
must also be allowed for. This is to allow sufficient room for installation and maintenance.
7. It is important to ensure that the area of installation is suitably prepared. The area surrounding the upstand should be clear
to provide safe access during the installation works. It will be necessary to work on the outside and therefore suitable
provisions should be made for safe handling of the product, including all relevant personal protective equipment (PPE)
and safety systems for working at heights.





























