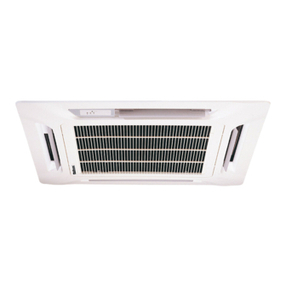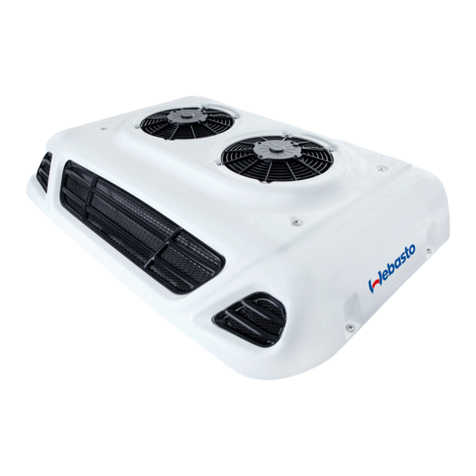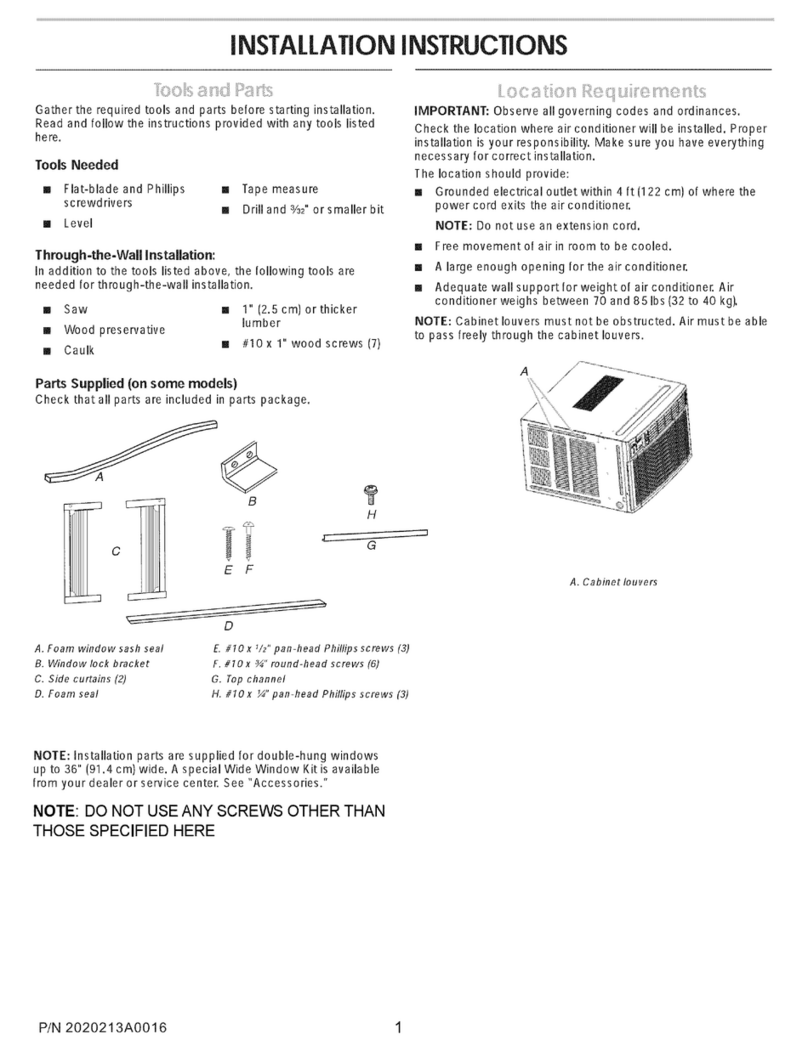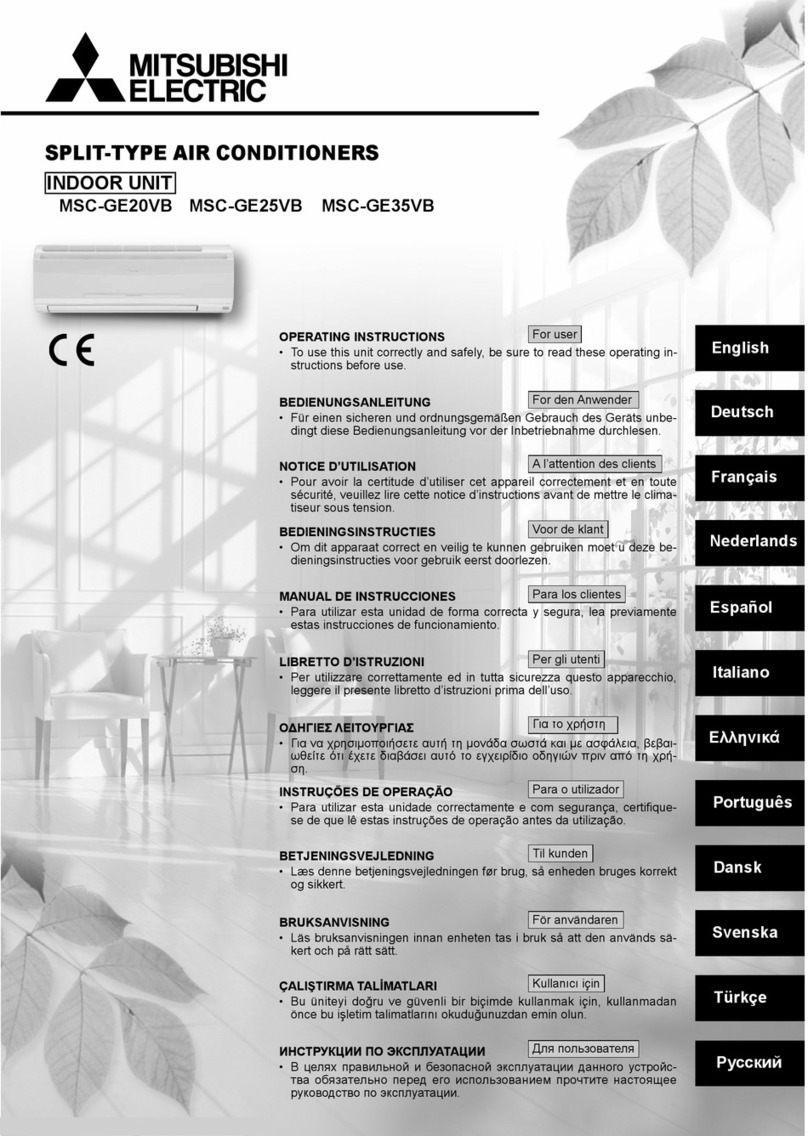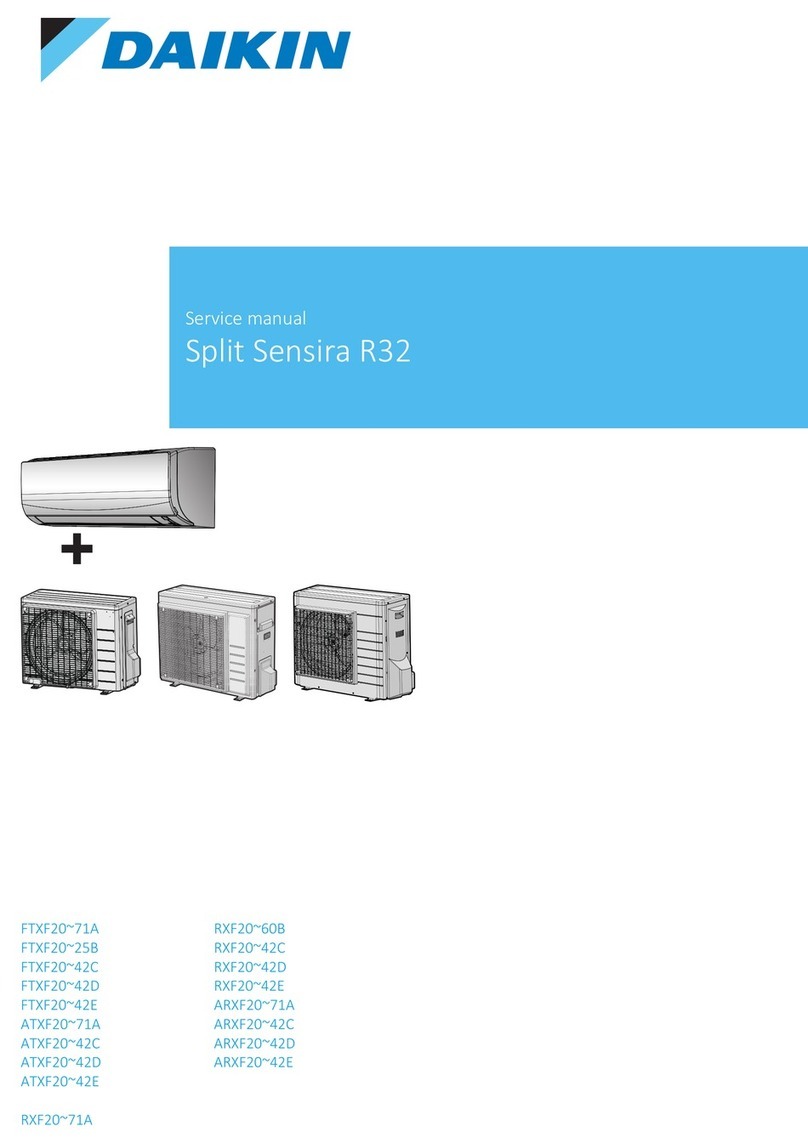
Page 3
GULFSTREAM A-CLASS
1.0 INTRODUCTION
These instructions must be read in conjunction
with the Design, Installation and Servicing
instructions for the GulfStreamA-CLASS
Any central heating flue installation must
comply with the relevant recommendations
of the current version of the Gas Safety
(Installation and Use) Regulations, and the
Building Regulations as well as any British and
European Standards such as BS 5440:Part 1.
The information in this manual is provided to
assist generally in the selection of equipment.
The responsibility for the selection and
specification of the equipment must however
remain that of the customer and any designers
or consultants concerned.
Please note: We do not therefore accept any
responsibility for matters of design, selection
or specification or for the effectiveness of an
installation containing one of our products
unless we have been specifically requested
to do so.
All goods are sold subject to our Conditions
of Sale, which are set out at the rear of this
manual.
In the interest of continuously improving
the GulfStream range, Gledhill Water Storage
Ltd reserve the right to modify the product
without notice, and in these circumstances
this document, which is accurate at the time of
printing, should be disregarded. It will however
be updated as soon as possible after the change
has occurred.
Note :
See separate manuals for details of the
following flue kits which are also available.
1. Gable Terminal Flue Kit
2. Balanced Terminal Flue Kit
3. Ridge Terminal Flue Kit
4. Twin Pipe Horizontal Flue Kit
The Gledhill Group’s first priority is to give a
high quality service to our customers.
Quality is built into every Gledhill product
and we hope you get satisfactory service
from Gledhill.
If not please let us know.
ISSUE 1: 08-03
SECTION PAGE
1.0 INTRODUCTION 3
2.0 DESCRIPTION 4
3.0 DESIGN/TECHNICAL 5
4.0 INSTALLATION 8
TERMS & CONDITIONS 10
R00F TERMINAL FLUE KIT






