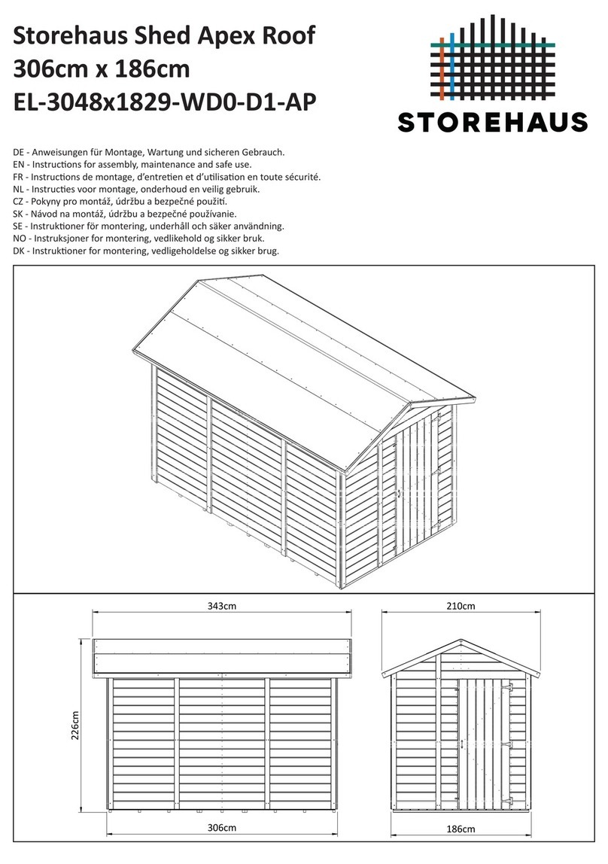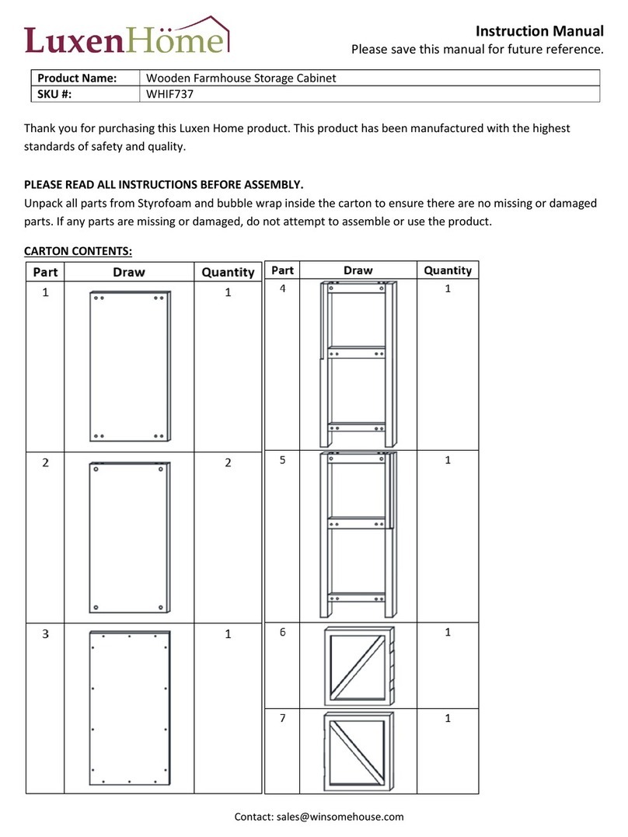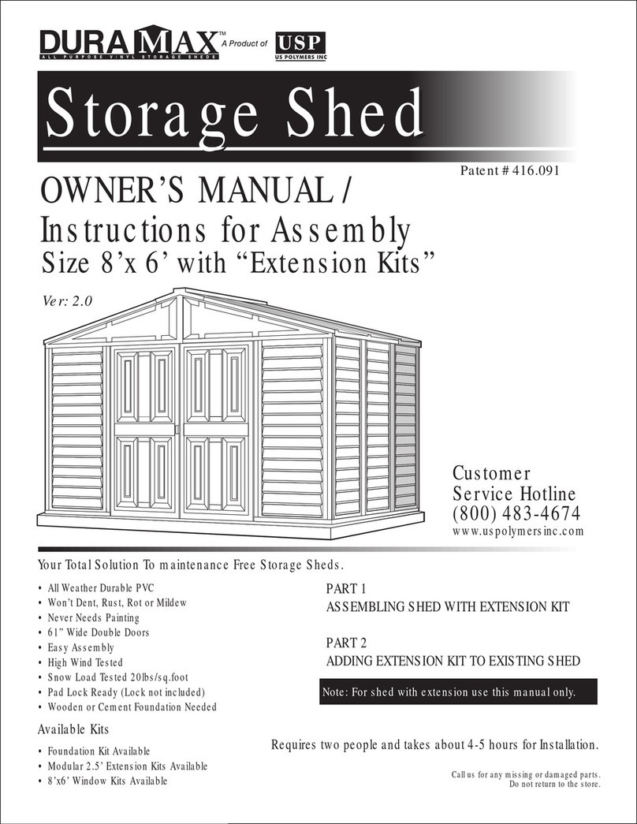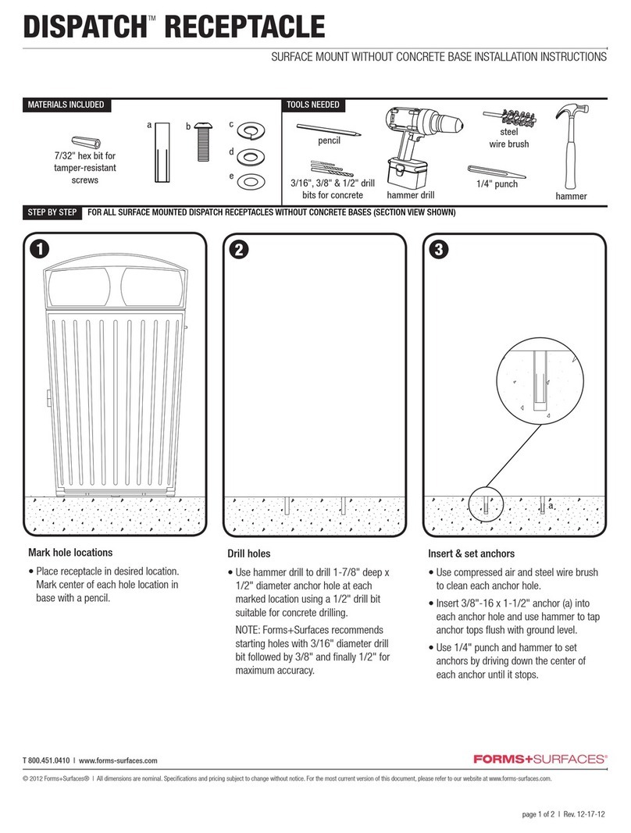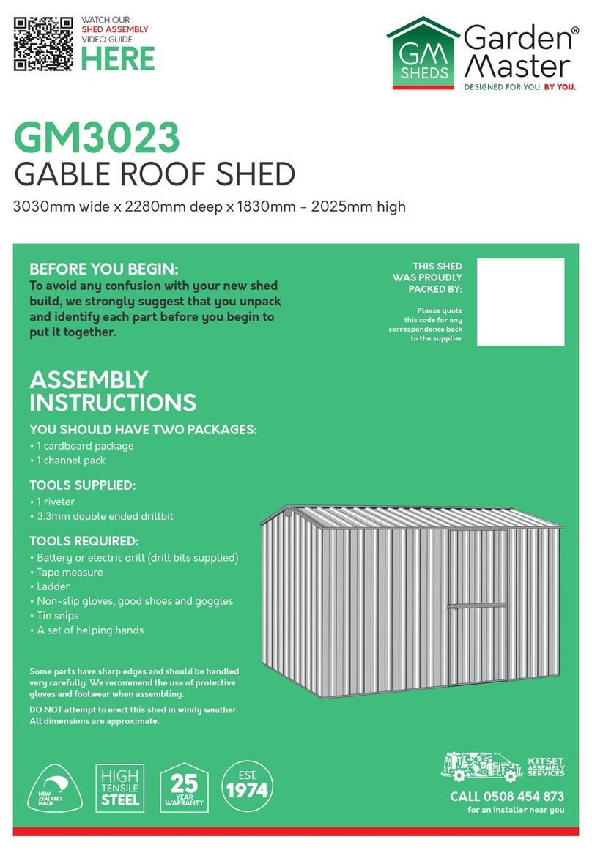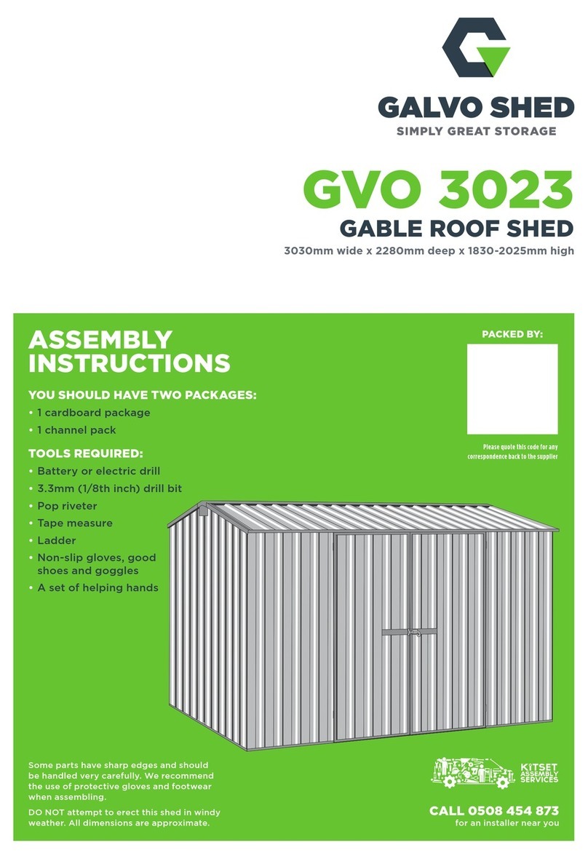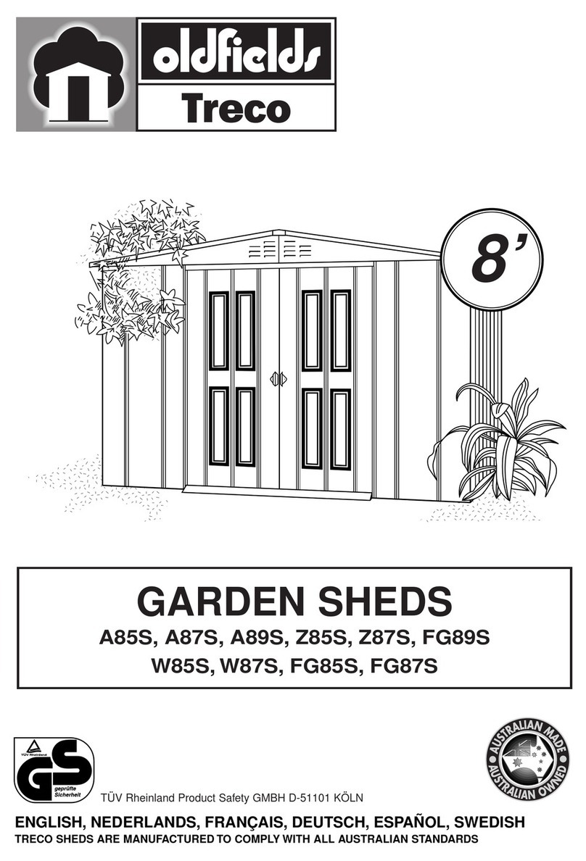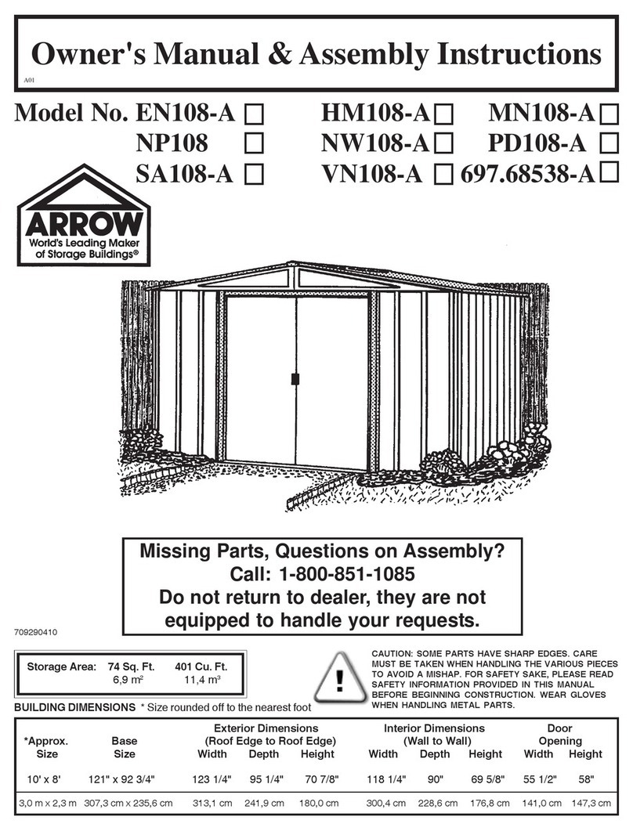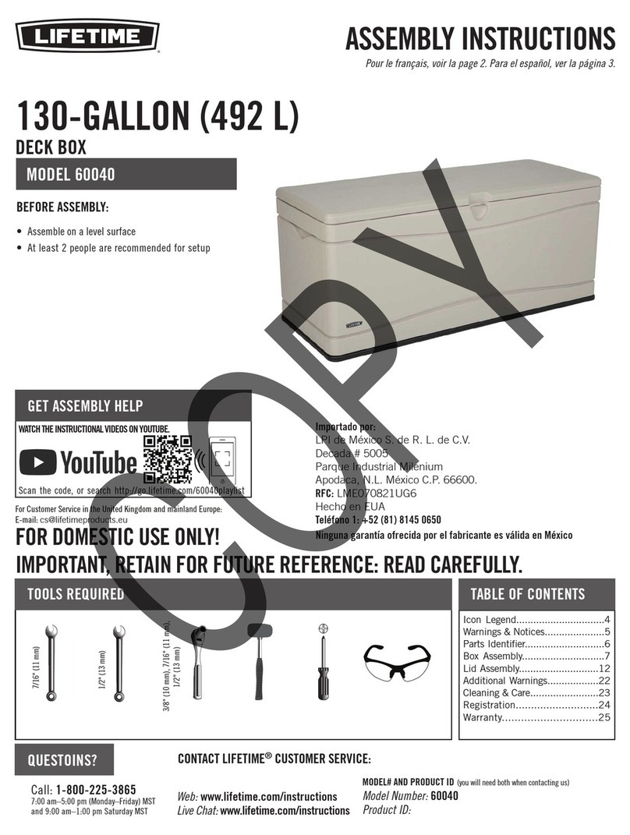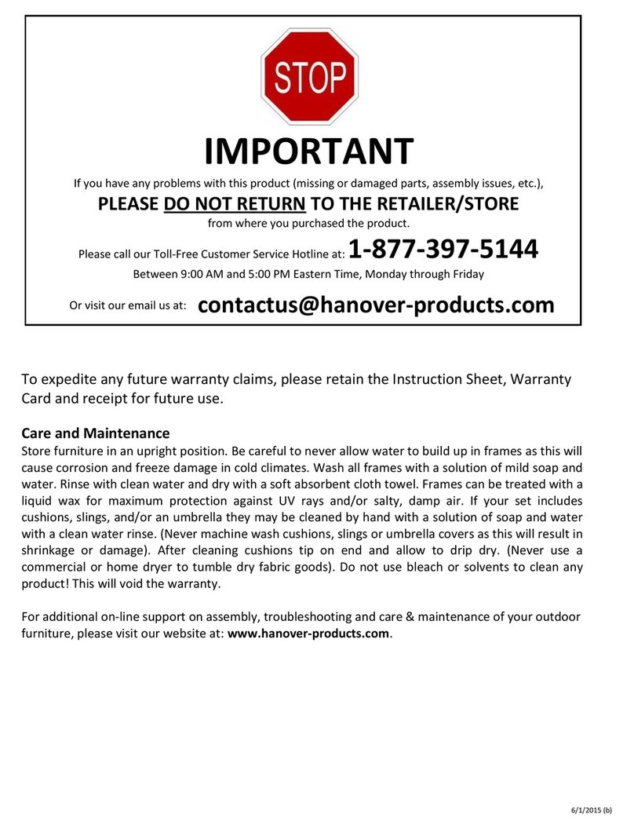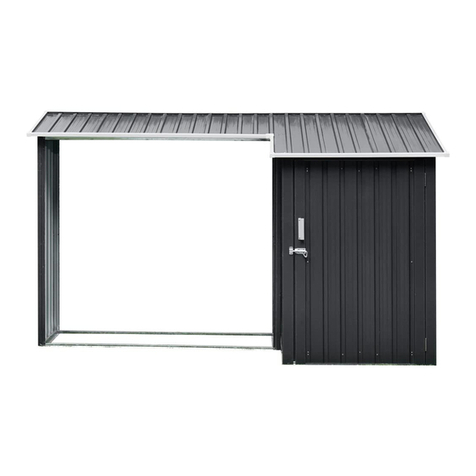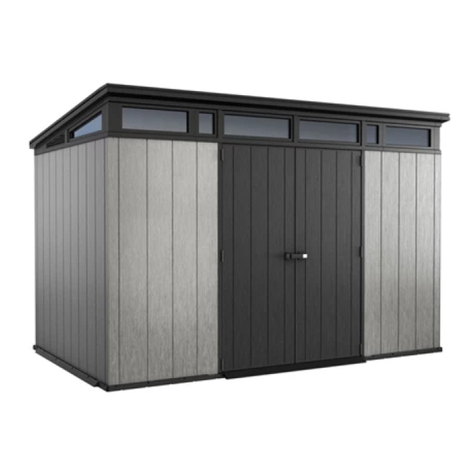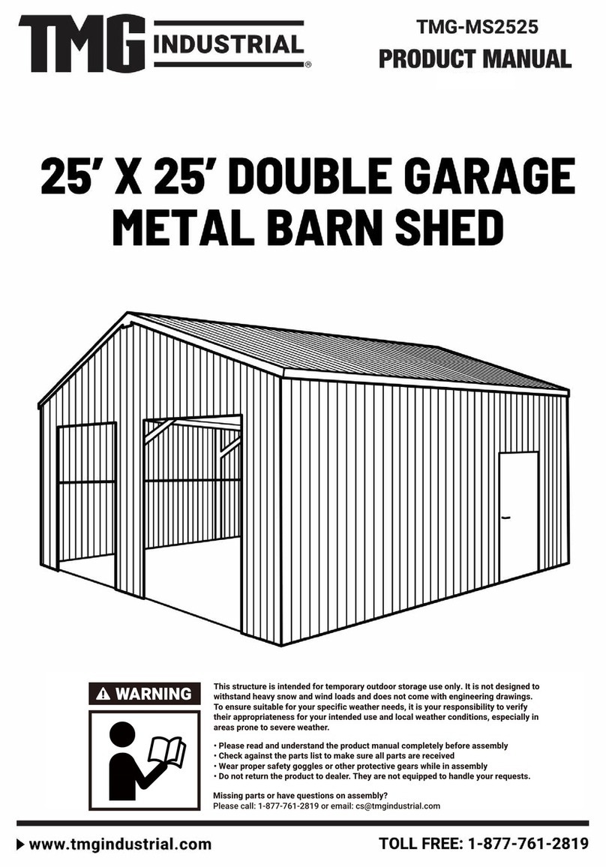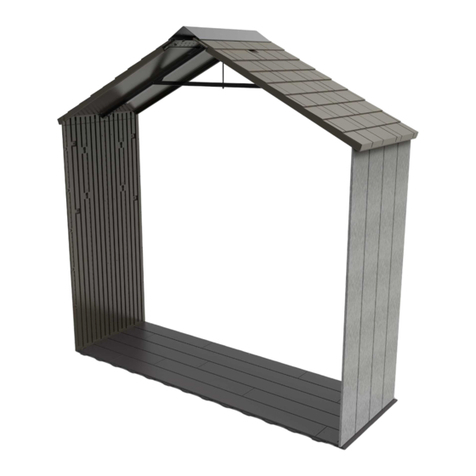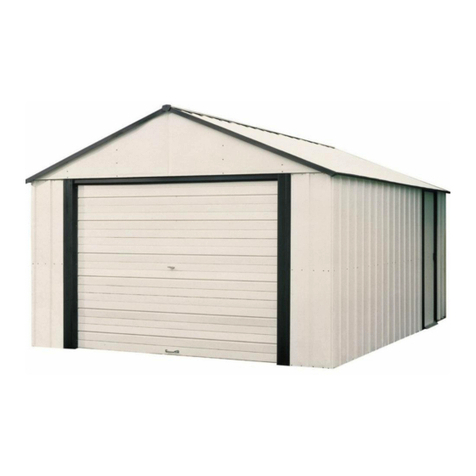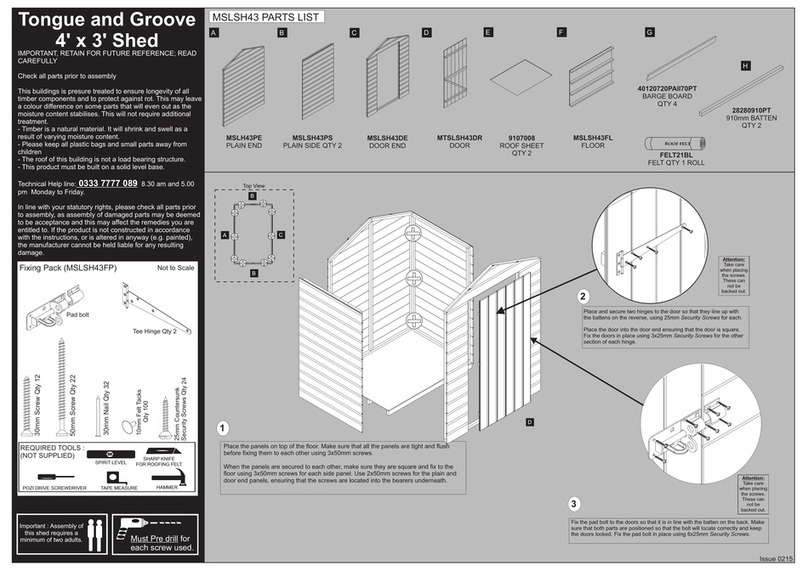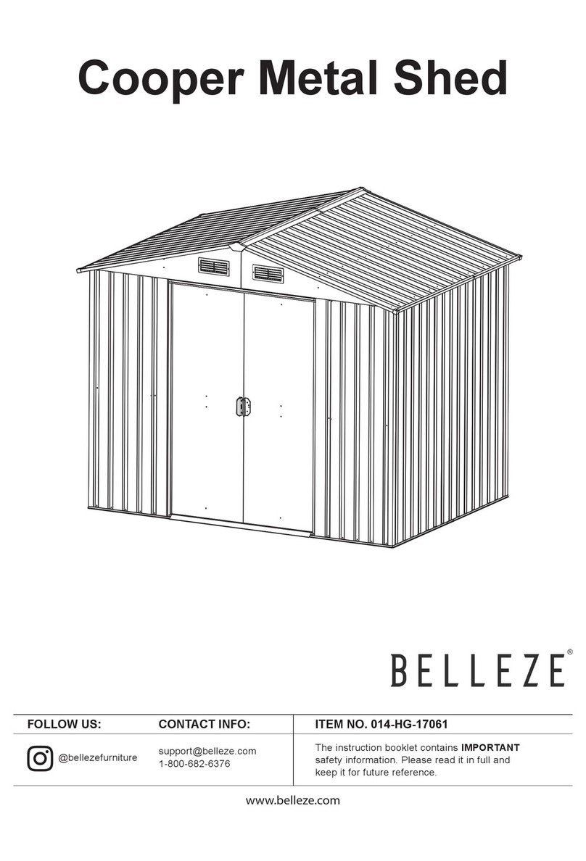
3
any. Check
time: rushing
PLAN AHEAD
Site Selection
lAvoid
overhanging
trees
as
much
as
possible
as
leaves
will
make
regular
cleaning
necessary and broken branches are a potential hazard.
lSmall trees,bushes or fences nearby can be helpful,acting as a wind break.
Site Preparation
The
site
must
be
prepared
so
that
the
base
of
the
shed
is
level
all
round
and
checking
with a spirit level is required.
The
base
can
be
constructed
by
treated
timber
or
concrete,in
order
to
stop
the
moisture
getting
into
the
shed.The
shed
is
not
designed
to
be
built
onto
lawn
directly.Also
the
ground will get muddy during rainy days.
If
a
concrete
pad
is
made,it
is
important
that
this
slopes
towards
the
edges
to
prevent
water ingress.
Time must be allowed for any concrete or cement to dry before building the shed on top.
Bases can also be constructed from bricks,blocks,or mounted on a concrete pad.
The
bricks
or
blocks
should
be
cemented
onto
firm
and
level
concrete
footings
and
the
greenhouse frame drilled and screwed to the base.
IMPORTANT NOTES:
lFind someone to help you:it is much easier with someone to hold parts,pass tools
ect.Also some steps require two people to lift structures together.This is not very
heavy work so would suit most able-bodied people.
lAllow plenty of often causes errors and the re-doing of incorrect
assemblies.If you have never built a shed before,it can take most of a day to carefully
complete the construction.
lHave the right tools to hand.
lSafety clothing as recommended in the 'Tools' section.
lIdeally lat out the parts and check that all are present before commencing
construction.Lay on cloths or plastic sheets if there is any risk of scratching the parts.
lTighten all nuts carefully,being sure not to miss the
frame is square and
using a spirit level to check that it is upright.
when assembling or performing.
wear work gloves, long sleeves and eye glasses,
Pay attention to the sharp edges. Please
Sharp edges
