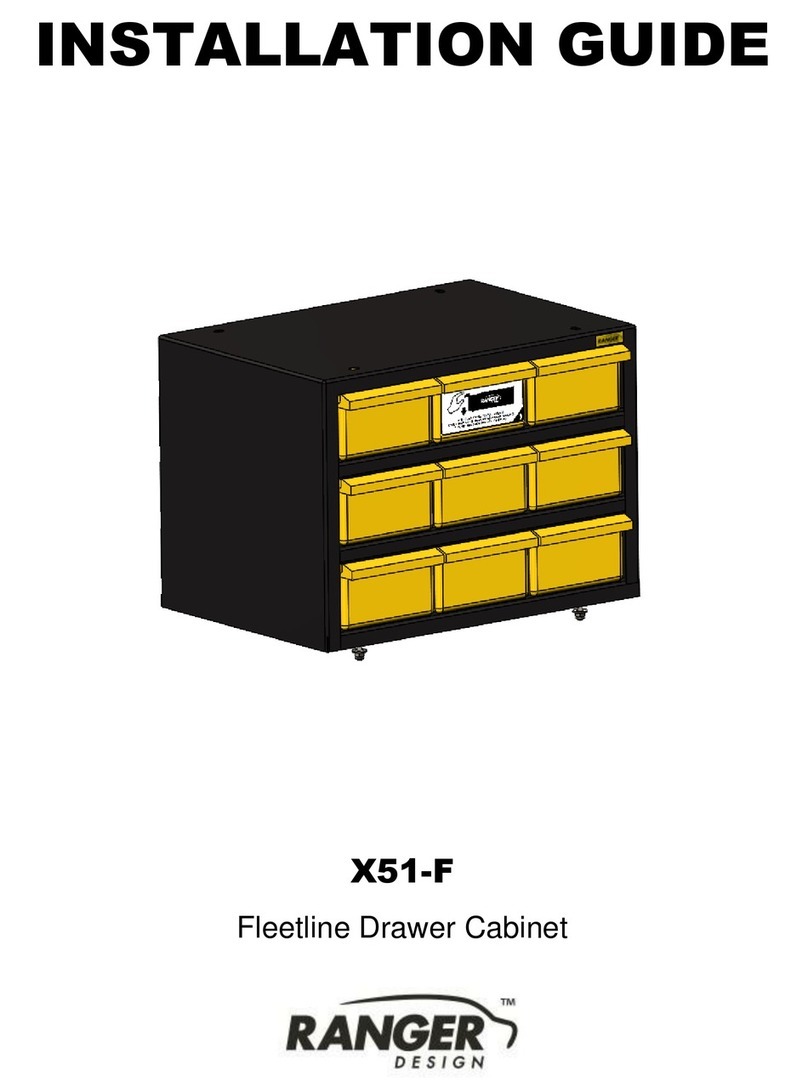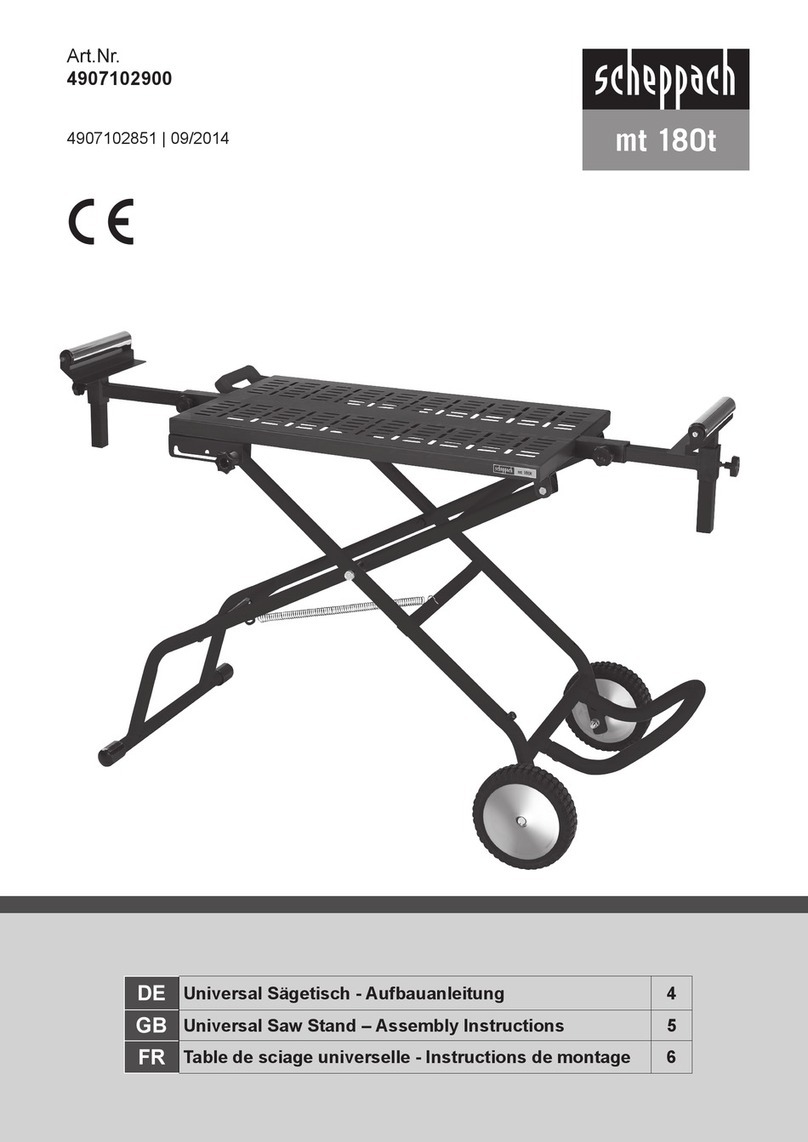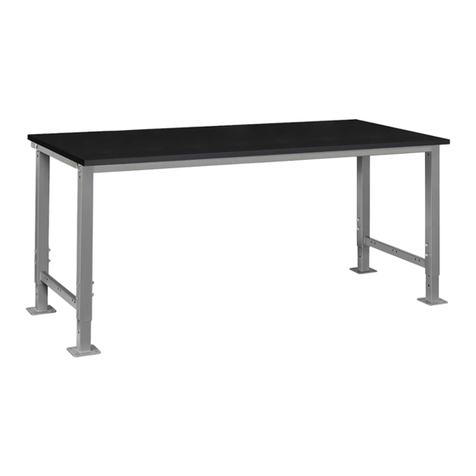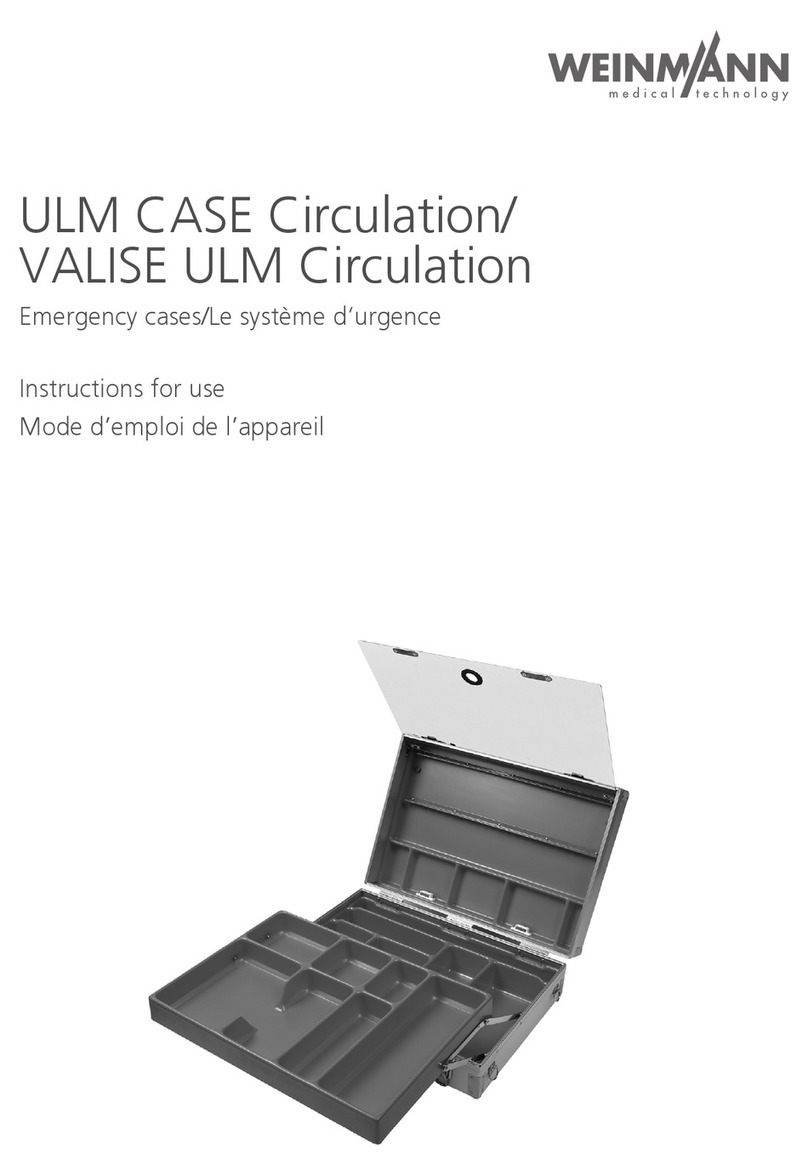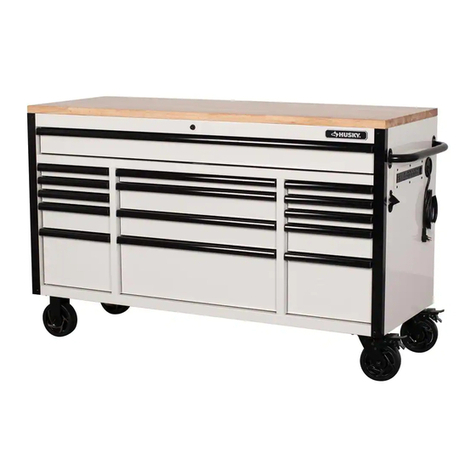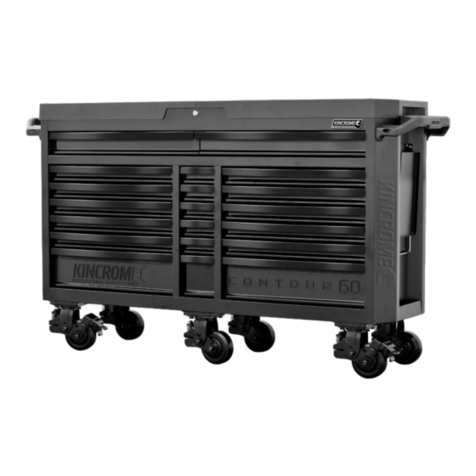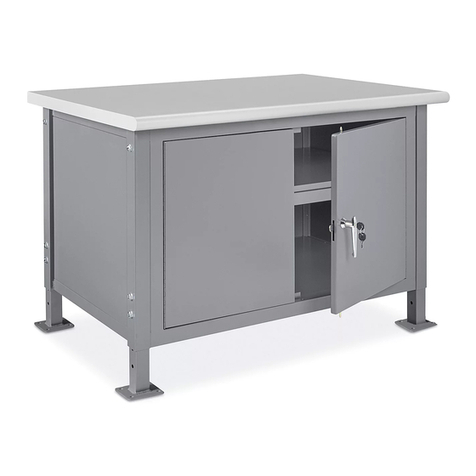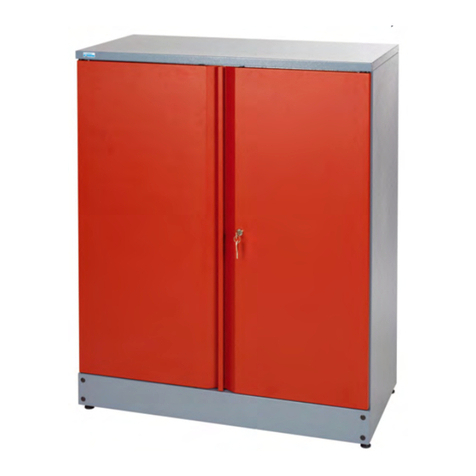Hanover 9820007 User manual

Garden Shed
Owner’s Manual
Assembly Instructions
9820007
Overall Size: (D) 2.9 ft. (35 in.) (89 cm)
(W) 5 ft. (60.2 in.) (153 cm)
(H) 5.8 ft. (70.1 in.) (178 cm)
If you have any problems with this product, DO NOT RETURN IT TO THE STORE.
CALL OUR CUSTOMER SERVICE HOT-LINE AT 1-877-397-5144.
8AM-5PM (EST) Monday-Thursday, 8AM-4PM (EST) Friday
Requires two competent persons and at least 6 hours for assembly
6

02
BEFORE YOU START
GENERAL INFORMATION
Important safety information and helpful tips
are highlighted as below.
DANGER
Indicates a hazardous situation which, if not
avoided, will result in death or serious injury.
WARNING
Indicates a hazardous situation which, if not
avoided, could result in death or serious
injury.
CAUTION
Indicates a hazardous situation which, if not
avoided, could result in minor or moderate
injury.
CAUTION
Indicates a hazardous situation which, if not
avoided, could result in property damage.
Notice
Provides helpful tips and information.
SYMBOLS
Read this user/assembly manual
Wear eye protection
Wear protective clothing
Wear heavy duty protective
gloves
Wear safety footwear
CAUTION! Sharp elements! Risk
of cuts.
PERSONAL PROTECTIVE
EQUIPMENT
Wear suitable PPE (Personal Protective
Equipment) during assembly to avoid potential
injuries.
Ø1/5"
TOOLS REQUIRED
(NOT INCLUDED)

03
BEFORE YOU START
IMPORTANT SAFEGUARDS
Read these instructions carefully and
retain them for future use. If this
product is passed to a third party, then
these instructions must be included.
When using the product, basic safety
precautions should always be followed to
reduce the risk of injury including the following:
WARNING - Risk of Injury!
• The product package contains small parts,
sharp edges and sharp points. Keep
children and pets away during assembly.
• Assemble on a dry and calm day. Do not
attempt to assemble in strong wind or
extreme weather.
• Take special precautions when working on
heights, for example, while using a ladder.
Use the right type of ladder and ensure
it is structurally sound. Use the ladder
in accordance with the manufacturer’s
instructions.
• Use the drill driver properly and in
accordance with the manufacturer’s
instructions.
• The product must be rmly anchored
to a suitable base foundation to protect
against injuries and damages caused by
high winds.
CAUTION - Risk of Injury!
Two competent
persons are required
for the assembly.
CAUTION - Risk of Injury!
Sharp edges! Handle with care.
Wear work gloves, long-sleeve
top and safety goggles when
assembling the product.
• Observe and follow all the local building
ordinances. Apply for permission from local
authorities if necessary. Small sheds of less
than 100-square feet usually do not require a
permit. Always check with local authorities to
ensure your shed is up to code.
• Do not let children climb on or play around
the product.
• Always assemble the product on a rm, level
ground.
• Do not use this product if any parts are
missing, damaged, or worn.
• Do not over-tighten the fasteners.
• Store combustibles or corrosive substances
only in sealed containers approved for such
purpose.
BEFORE ASSEMBLY
DANGER - Risk of Suffocation!
Keep any packaging materials away from
children and pets – these materials are a
potential source of danger, e.g. suffocation.
• Remove all the packing materials.
• Remove and review all components before
starting assembly.
• Place all the components on a cloth or plastic
sheet to avoid damage.
• Organize all the components by the part
numbers indicated on each component and
review with the chapter “Parts List”. Note
that spare fasteners are included.
• Check all the components for transport
damages.
• Prepare all the personal protective
equipment (PPE) and all the tools required
for assembly.
SELECTING LOCATION
CAUTION
• The product must be anchored to a solid
base foundation, such as concrete slab or
treated timber.
• Do not assemble the product onto a
soft ground directly, such as lawn, soil or
gravel. For a suitable concrete or wooden
base foundation, contact an authorized
local building dealer.

BEFORE YOU START 04
Notice
• Select a location that allows sufcient
working space around the product.
• Make sure the location is rm and level
without roots or clumps of rocks.
• The base frame must lie at on the
ground. Use spirit level.
• Avoid locations with low hanging
branches, as heavy branches could fall and
damage the product.
• Avoid assembling the product in a low-
lying area that collects water or at the
bottom of a hill.
• Small trees, bushes or fences around
the product can be helpful to act as a
windbreak.
• If concrete slab is used, it is important that
it slopes towards the edges to prevent
water collection.
• Plan in advance. If concrete slab is used,
allow sufcient time for the concrete to dry
before assembly.
• Be careful not to dig into the ground
where water pipes, gas lines, or electrical
cables are lying.
• Avoid placing the product anywhere near
a septic tank, if present in vicinity.
Refer to minimum space requirements below:
Shed
Base Foundation
> 3.25 ft. (39 in.) (99 cm)
2.9 ft. (35 in.) (89 cm)
5 ft. (60.2 in.) (153 cm)
> 5.35 ft. (64.2 in.) (163 cm)
1.89 ft. (22.6 in.)
(57.5 cm)
Notice
• The base foundation should be at least 4"(10 cm) thick.
• The base foundation should be at least 4"(10 cm) larger than the product dimensions.

BEFORE YOU START 05
DISPOSAL
Dispose of the product according
to local regulations. If in doubt,
consult your local authorities.
SPECIFICATIONS
Net weight approx. 99 lbs (45 kg)
Dimensions
(D x W x H)
approx. 2.9 x 5 x 5.8 ft.
(35 x 60.2 x 70.1 in.)
(89 x 153 x 178 cm)
Storage area 9.5 ft2(0.88 m2)
• To eliminate mildew, soak a cloth in white
vinegar and scrub the mold and mildew
away.
• To eliminate tree sap, pour some vinegar
over the sap and let it soak thoroughly
before scrubbing hard.
MAINTENANCE
• SHED: Regularly examine for wear and
tear. Stop using at rst sign of damage or if
components become detached.
• ROOF: Keep clean of leaves and snow with
long handled, soft bristled broom. Heavy
snow or ice on the roof can damage the
shed making it unsafe. Do not step on the
roof. Do not use the roof as additional
storage area. Check the roof regularly for any
damages.
• WALLS: Do not rest any objects or lean
against the wall panels.
• DOORS: Keep doors closed to prevent wind
damage.
• DOOR HINGES: This is the weakest point
on the shed so you should take extra care.
The hinges can seize up after a while so you
should keep them well lubricated.
• MOISTURE: With changing temperatures,
condensation will accumulate inside the
shed. Good ventilation will help in regulating
and avoid moisture. Open the door
frequently to allow for proper ventilation.
• FASTENERS: Regularly check that all the
components and fasteners are tightened.
ASSEMBLY INSTRUCTIONS
• Review all instructions before starting
assembly.
• During assembly, carefully follow illustrated
assembly steps and make sure you
understand them fully. If in doubt, consult a
professional builder.
• Plan in advance and book enough time for
the assembly. Rushing often causes errors
and could cause unnecessary injuries. If
you have never assembled a shed before,
take your time. Depending on your level
of experience and the amount of help you
have you might spend a bit more time on
assembly.
• Set the torque on the drill driver to #3 or #4
to ensure the screws do not strip the metal
reinforcements.
CLEANING AND MAINTENANCE
CLEANING
Notice
Never use corrosive detergents, wire brushes,
abrasive scourers, metal or sharp utensils to
clean the product.
• Use a garden hose or power washer to rinse
the shed siding.
• Scrub away the remaining dirt using mild
detergent and water with a cloth.
• Sweep out the shed interiors using a broom.
A leaf blower can be used as well to blow
away all the debris.

06
EXPLODED VIEW
15
GC
17R
GE
17L
GC
15
GC
H
9
13
13 B1
9
B1
Q
P4
P4
4L
29
B6
B6
B6
29
29-1
H2
32
40
41
31
30
29-1
29 H2
D1
D1
29-1
B6
34
B6
B6
29
29-1
30
40
41
30
33
GB
P1
GJ
P1
GJ
P1
P4
P4
4R
1
J1
3
W1
1
J1
2
J1
J1
17R
GE
17L
GC
P6
P5
P6
P5
20
30

PARTS LIST 07
No. Part Qty.
1
29.6" (752 mm)
2
2
54.9" (1394 mm)
1
3
54.9" (1394 mm)
1
9
30.15" (766 mm)
2
29 4
29-1 4
B1
4.48" (114 mm)
2
13
30.15" (766 mm)
2
4L
63.99" (1600 mm)
1
4R
63.99" (1600 mm)
1
30
22.51" (572 mm)
4
31
62.3" (1583 mm)
1
32
62.3" (1583 mm)
1
33
62.3" (1583 mm)
1
34
62.3" (1583 mm)
1
20
34.5" (876 mm)
1
15
34.5" (876 mm)
2
17L
29.92" (760 mm)
2
17R
29.92" (760 mm)
2
Q1
H 1
W1
53.34" (1355 mm)
1
P1
63.99" (1600 mm)
3
P4
63.99" (1600 mm)
4

PARTS LIST 08
B6 6
GB 1
GC 4
GE 2
S2 90
S3 144
F1 260
F2 4 mm x 10 mm 20
F3 4 mm x 12 mm 28
GJ 2
Notice
Spare parts S2, S3 and F1 are included.
F1
F2 4 mm x 10 mm
F3 4 mm x 12 mm
D1
62.28" (1582 mm)
2
P5
29.92" (760 mm)
2
P6
29.92" (760 mm)
2
40
25.07" (637 mm)
2
41
25.07" (637 mm)
2
J1 4
H2 2
Notice
• Both drill driver and screwdriver are
suitable for assembly. Use of a drill driver
is recommended.
• Set the torque on a drill driver to #3 or #4
to ensure the screws do not strip the metal
reinforcements.
• Use drill driver and 5/16"wrench for
fastening bolts F2 and F3.

0201
09
ASSEMBLY
No. Part Qty.
1 2
2 1
3 1
F1 8
Base Frame Assembly
Lay 1, 2and 3on a suitable base foundation (not
included). Secure each corner with 2 screws F1.
No. Part Qty.
J1 4
F1 16
Base Frame Assembly
Attach J1 to the corners of the base frame. Secure each
with 4 screws F1.
1
2
F1
F1
3
1
J1

0403
No. Part Qty.
1 2
2 1
3 1
F1 8
Base Assembly
Lay 1, 2and 3on a suitable base foundation (not
included). Assemble the parts with F1.
10
ASSEMBLY
Anchoring to Concrete Base
Mark the positions of the screw holes on the base foundation. Drill the holes and insert the sleeve
anchor (not included). Secure the base frame to the foundation with anchor bolts (not included).
Anchoring to Wooden Base
Mark the positions of the screw holes on the base foundation. Drill the pilot holes and secure the
base frame to the foundation with self-tapping screws (not included).

07
06
05
11
ASSEMBLY
No. Part Qty.
P4 1
F1 3
S3 3
Rear Right Panel Assembly
Secure P4 to the base frame using 3 screws F1 and
3 washers S3.
No. Part Qty.
P1 3
F1 12
S3 15
F2 3
Rear Panels Assembly
Secure each panel P1 to the base frame using 4 screws
F1 and 4 washers S3.
Secure the rst rear panel P1 to P4 using 1 set of bolt/
nut F2 and 1 washer S3. Continue to assemble the
remaining 2 rear panels P1.
Checking the Base Frame
Measure the diagonals of the base frame to ensure that diagonals are equal in length or within
3/16"(5 mm).
Use a spirit level to ensure that the base frame is level.
P4
F1
S3
P1
P1
P1
F2
F1
S3
S3
P4
A
A=B
B
2
2
1

12
ASSEMBLY
0908
No. Part Qty.
P4 1
F1 4
S3 5
F2 1
Rear Left Panel Assembly
Secure P4 to the base frame using 4 screws F1 and
4 washers S3.
Secure P4 to P1 using 1 set of bolt/nut F2 and 1 washer
S3.
No. Part Qty.
P4 1
F1 4
S3 5
F2 1
Front Left Panel Assembly
Secure P4 to the base frame using 4 screws F1 and 4
washers S3.
Secure P4 to the rear left panel using 1 set of bolt/nut
F2 and 1 washer S3.
F2
S3
S3
F1
P4
P1
P4
F1
S3
S3
F2
2
1
2
1

13
ASSEMBLY
10
No. Part Qty.
P4 1
F1 4
S3 5
F2 1
Front Right Panel Assembly
Secure P4 to the base frame using 4 screws F1 and
4 washers S3.
Secure P4 to the rear right panel using 1 set of bolt/nut
F2 and 1 washer S3.
P4
F2
S3
F1
S3
11
No. Part Qty.
4L 1
4R 1
F1 4
S3 4
F2 2
Door Posts Assembly
Slide 4L along front panel P4 so that it ts into the base
frame.
Secure 4L to the base frame using 2 screws F1 and
1 washer S3. Then secure 4L to the front panel using
1 set of bolt/nut F2 and 1 washer S3.
Repeat above steps for 4R.
S3
F1
F1
F2
4L
4R
S3
2
1
2
1
3
4

14
ASSEMBLY
13
No. Part Qty.
Q 1
F1 2
S3 2
Front Triangle Panel Assembly
Place Qon top of the side panels.
Slightly push the bottom plate of Qso that it can be
slided into the slot under the upper beams.
Secure Qto each door post using 1 screw F1 and
1 washer S3.
Q
9
F1
S3
12
No. Part Qty.
9 2
F1 14
S3 14
Upper Beams Assembly
Secure 9to the top of the side panels each using
7 screws F1 and 7 washers S3.
9
F1
S3

15
ASSEMBLY
14
No. Part Qty.
F1 2
S3 2
Front Triangle Panel Assembly
Bend the tabs at the ends of Q towards the upper
beams 9.
Secure Qto each upper beam using 1 screw F1 and
1 washer S3.
S3
F1
15
No. Part Qty.
F1 4 Front Triangle Panel Assembly
Secure Qto each door post from the back using
2 screws F1.
F1
Q
Q
9

16
ASSEMBLY
17
No. Part Qty.
H 1
F1 13
S3 13
Rear Triangle Panel Assembly
Place Hon top of the side panels.
Slightly push the bottom plate of Hso that it can be
slided into the slot under the upper beams.
Secure Hto the rear panels using 13 screws F1 and
13 washers S3.
H
F1
S3
16
No. Part Qty.
GJ 2 Tools Hooks Assembly
Hang GJ on the top edge of a desired rear panel.
GJ

17
ASSEMBLY
18
No. Part Qty.
F1 2
S3 2
Rear Triangle Panel Assembly
Bend the tabs at the ends of H towards the upper
beams 9.
Secure Hto each upper beam using 1 screw F1 and
1 washer S3.
S3
F1
19
No. Part Qty.
13 2
F1 4
Roof Beam Assembly
Connect 2 roof beams 13 and secure them using
4 screws F1.
13
13
F1
H
9
1
2

18
ASSEMBLY
21
No. Part Qty.
P5 1
P6 1
F1 14
S3 14
Front Roof Panels Assembly
Secure each P5 and P6 to the top of the shade using
7 screws F1 and 7 washers S3.
P6
P5
F1
S3
20
No. Part Qty.
B1 2
F1 12
S3 8
Roof Beam Assembly
Attach one support B1 to each end of the assembled
roof beam. Move it towards the corresponding triangle
panel so that the screw holes are aligned.
Secure each support B1 to the corresponding roof
beam using 2 screws F1.
Secure each support B1 to the triangle panel using
4 screws F1 and 4 washers S3.
B1
F1
F1
S3
13
F1
S3
1
2

19
ASSEMBLY
22
No. Part Qty.
P5 1
P6 1
F1 14
S3 14
Rear Roof Panels Assembly
Secure another set of P5 and P6 each using 7 screws F1
and 7 washers S3.
P5
P6
F1
S3
23
No. Part Qty.
20 1
17L 2
17R 2
F1 4
Ridge Caps Assembly
Place ridge caps 20, 17L, and 17R on the roof panels.
Secure all parts using 4 screws F1.
20
17R
17R
17L
17L
F1
F1
F1
S3
1
2
3

20
ASSEMBLY
26
25
No. Part Qty.
GE 2
F1 2
Roof Finials Assembly
Secure each nial GE to end of the ridge cap using
1 screw F1.
No. Part Qty.
29 4
29-1 4
30 4
F1 32
Door Connectors Assembly
Secure 29 and 29-1 to 30 each using 4 screws F1.
Repeat the same steps to assemble the other 3 door
connectors.
GE
F1
29-1
29
30
F1
x4
24
No. Part Qty.
GC 4
15 2
F1 8
S3 4
Ridge Caps and Corner Ends Assembly
Secure GC to both ends of of ridge caps 15 each using
1 screw F1.
Secure each ridge cap 15 to the edge of the
corresponding roof panel using 2 screws F1 and
2 washers S3.
GC
15
15
15
F1
F1
S3
Table of contents
Other Hanover Tools Storage manuals
Popular Tools Storage manuals by other brands
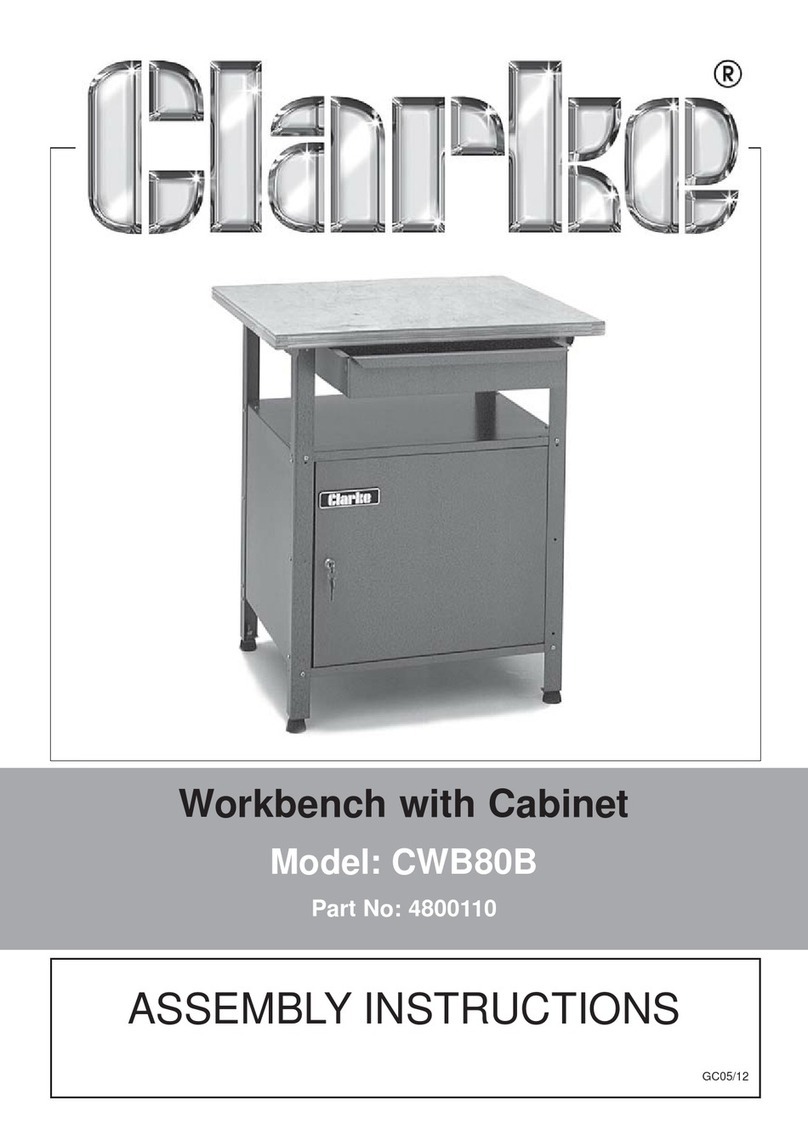
Clarke
Clarke CWB80B Assembly instructions
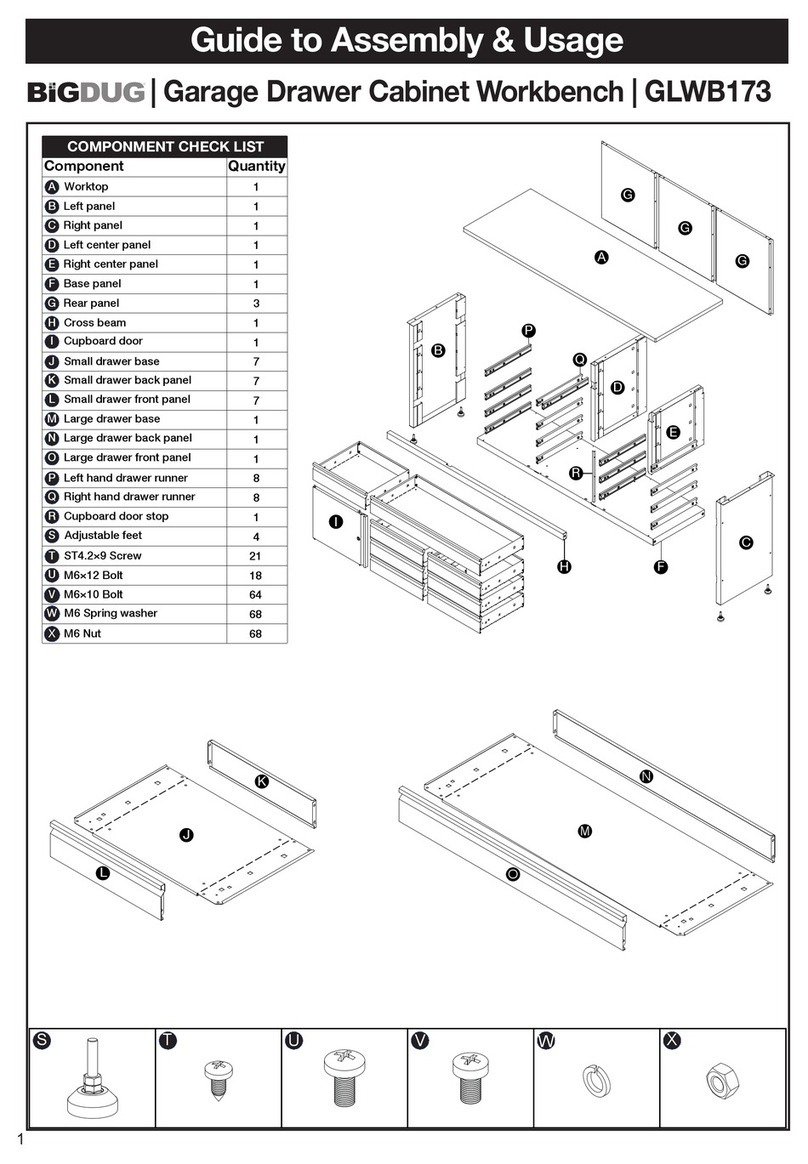
BiGDUG
BiGDUG GLWB173 Guide to Assembly & Usage
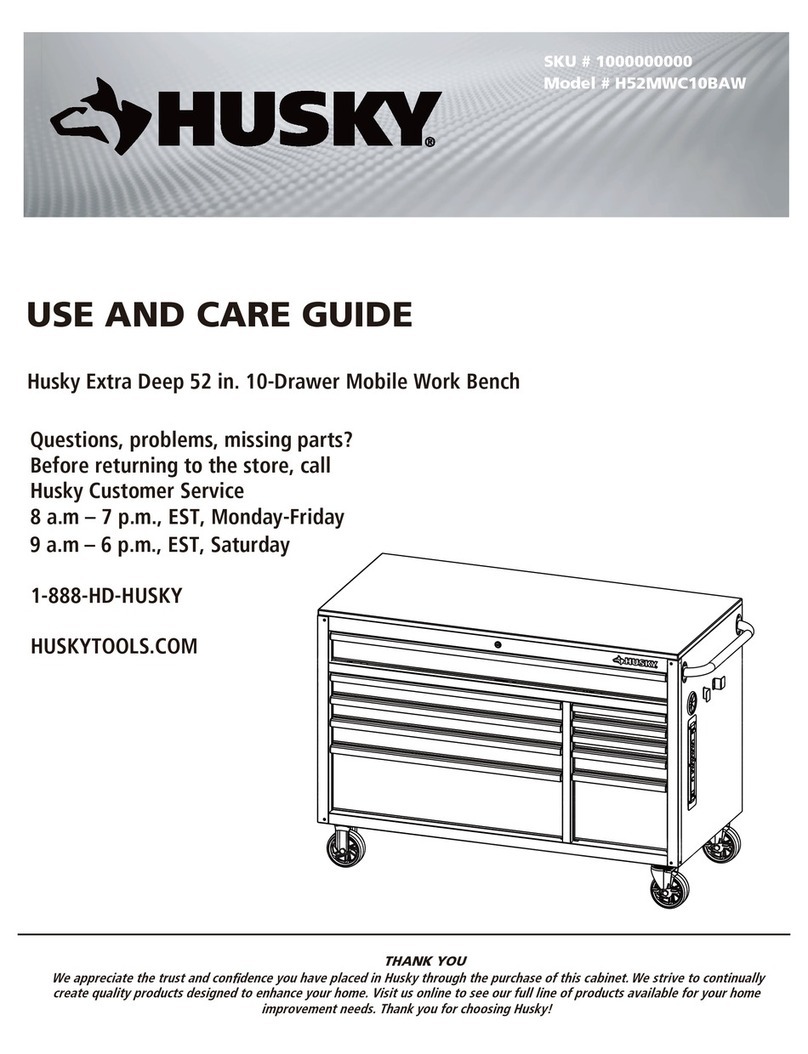
Husky
Husky H52MWC10BAW Use and care guide

Tennsco
Tennsco WBCK-3036 Assembly Instructions/Parts Manual
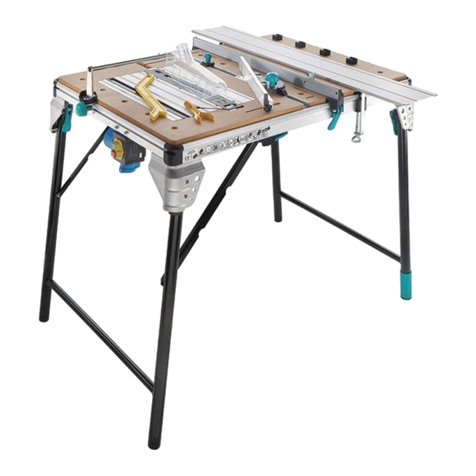
Wolfcraft
Wolfcraft MASTER cut 2500 Translation of the original operating instructions
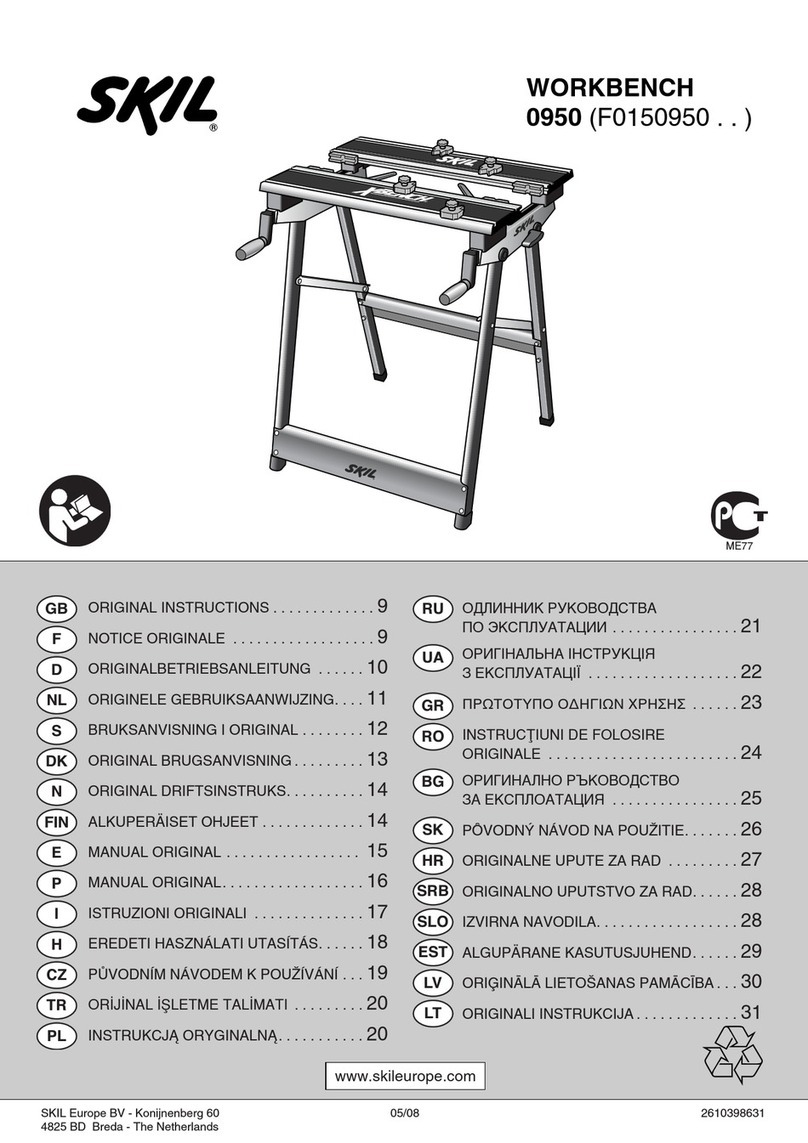
Skil
Skil 0950 Original instructions

