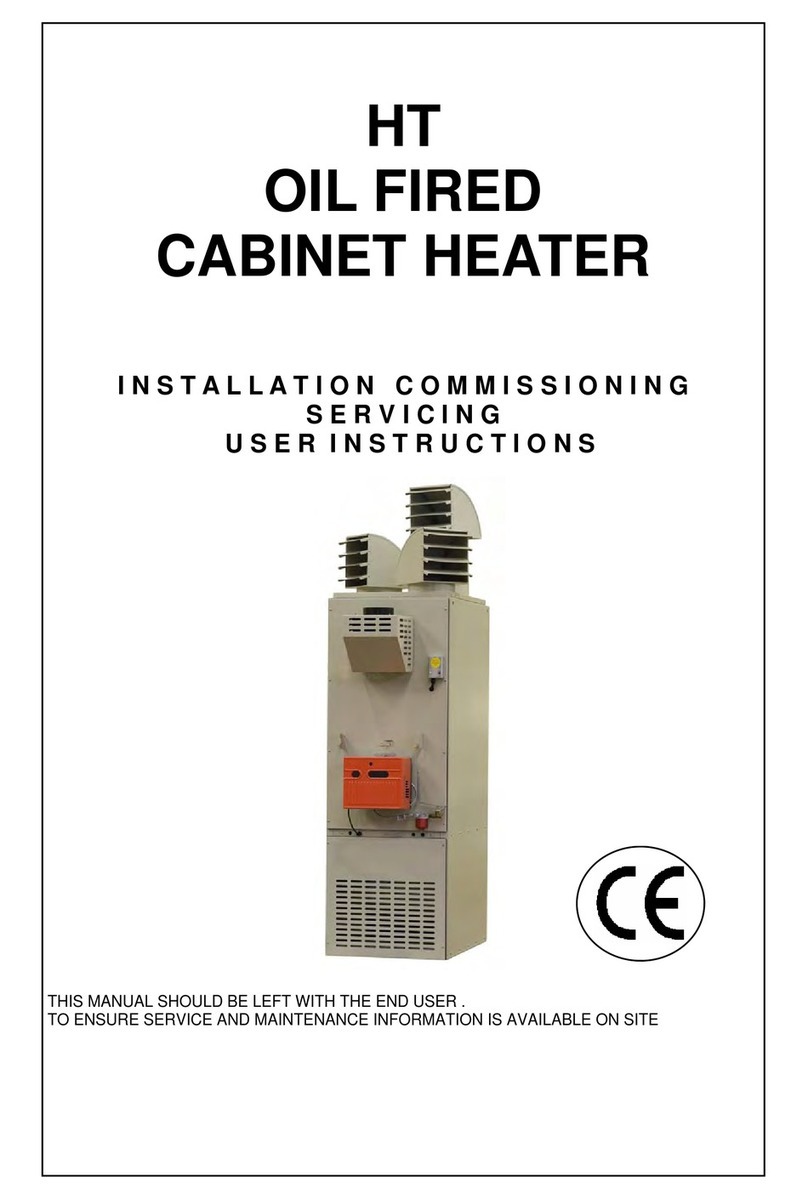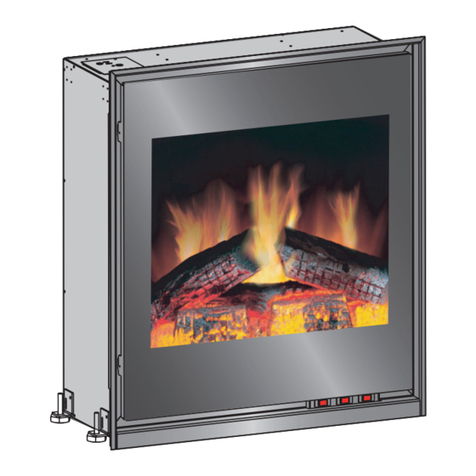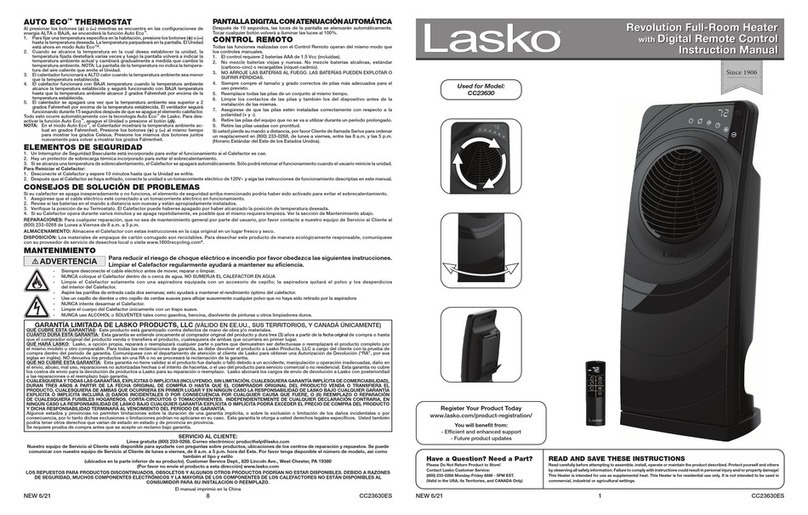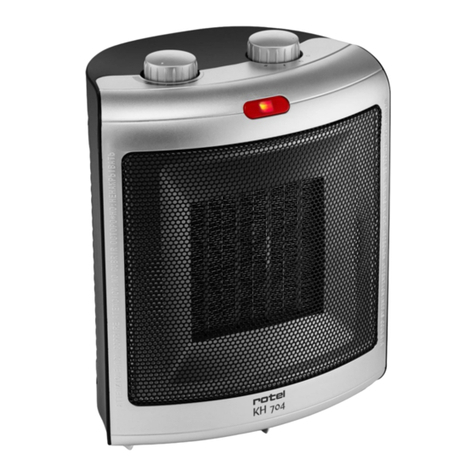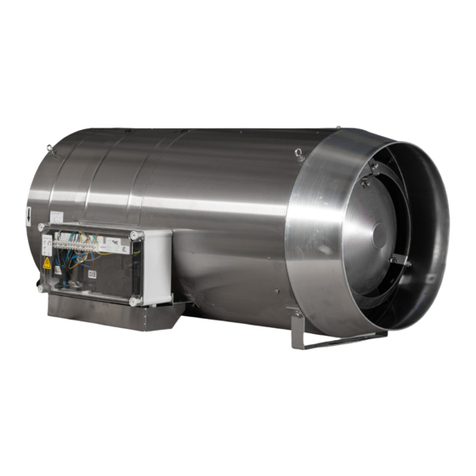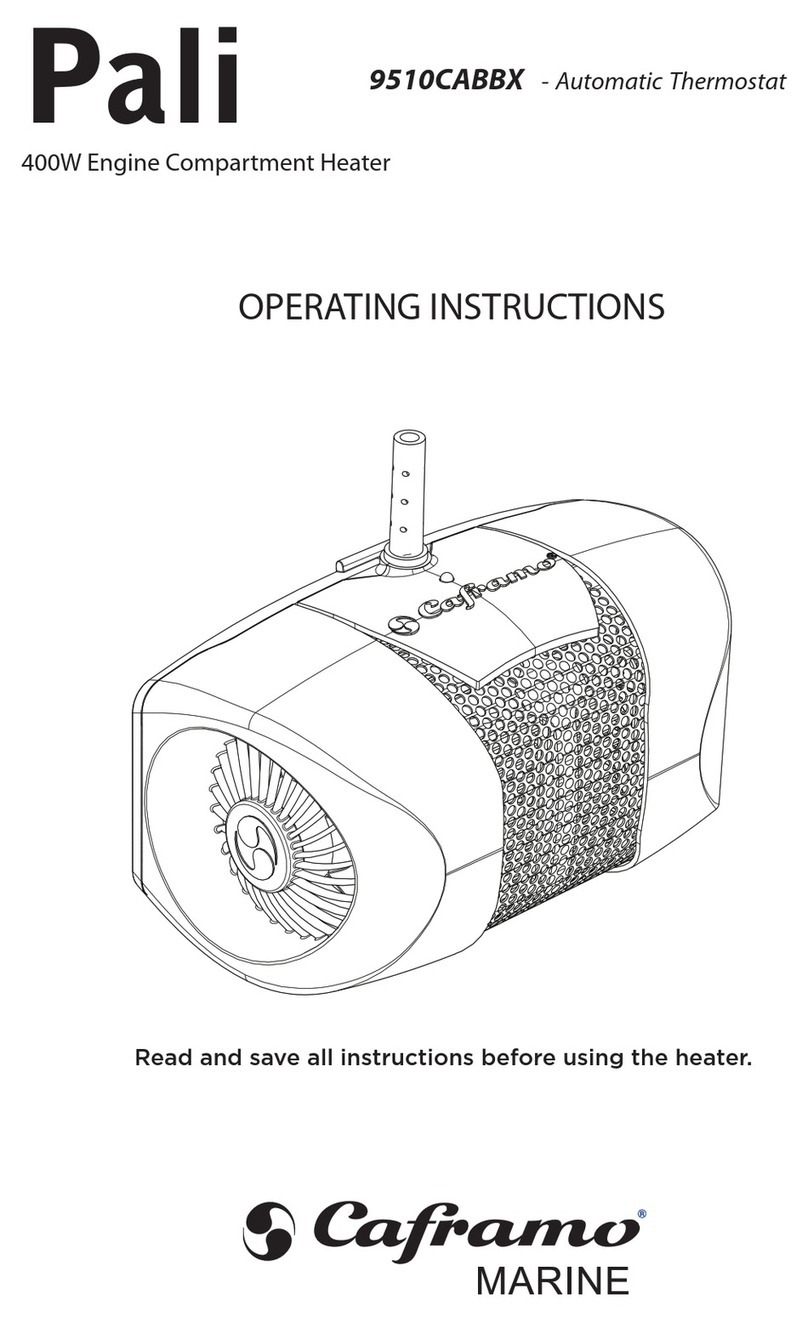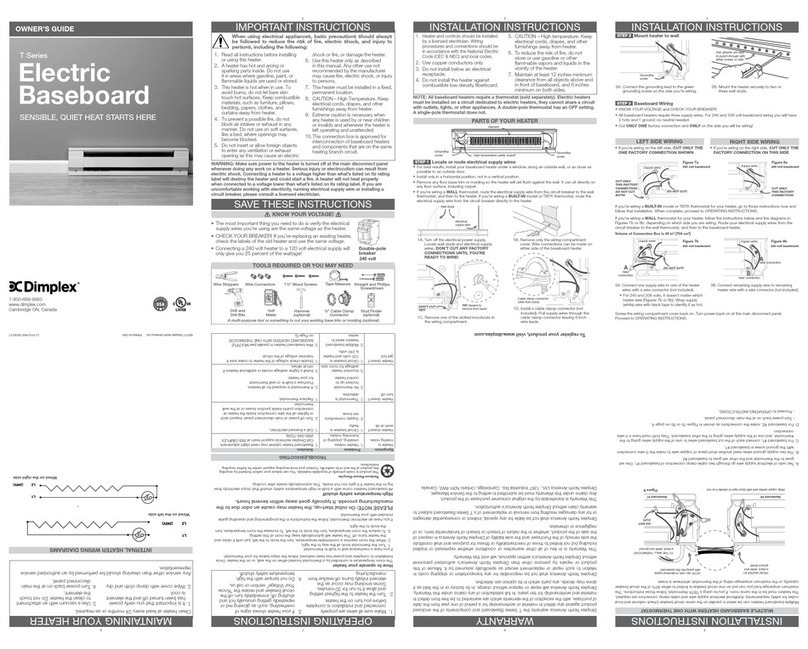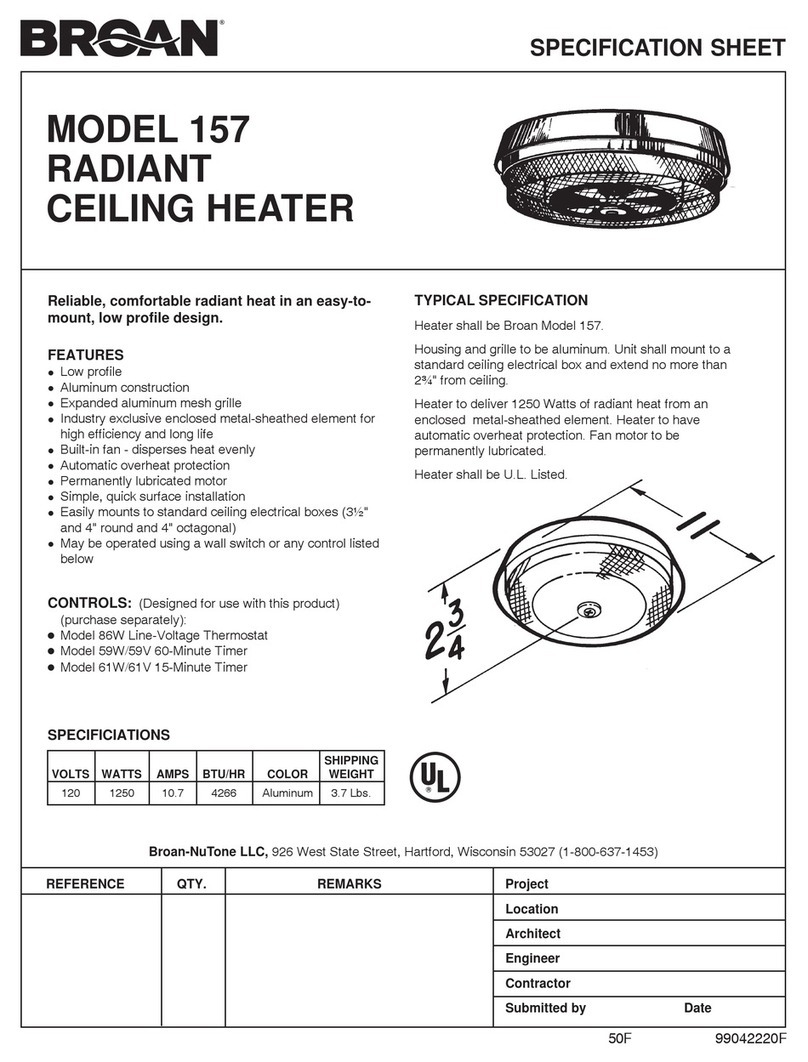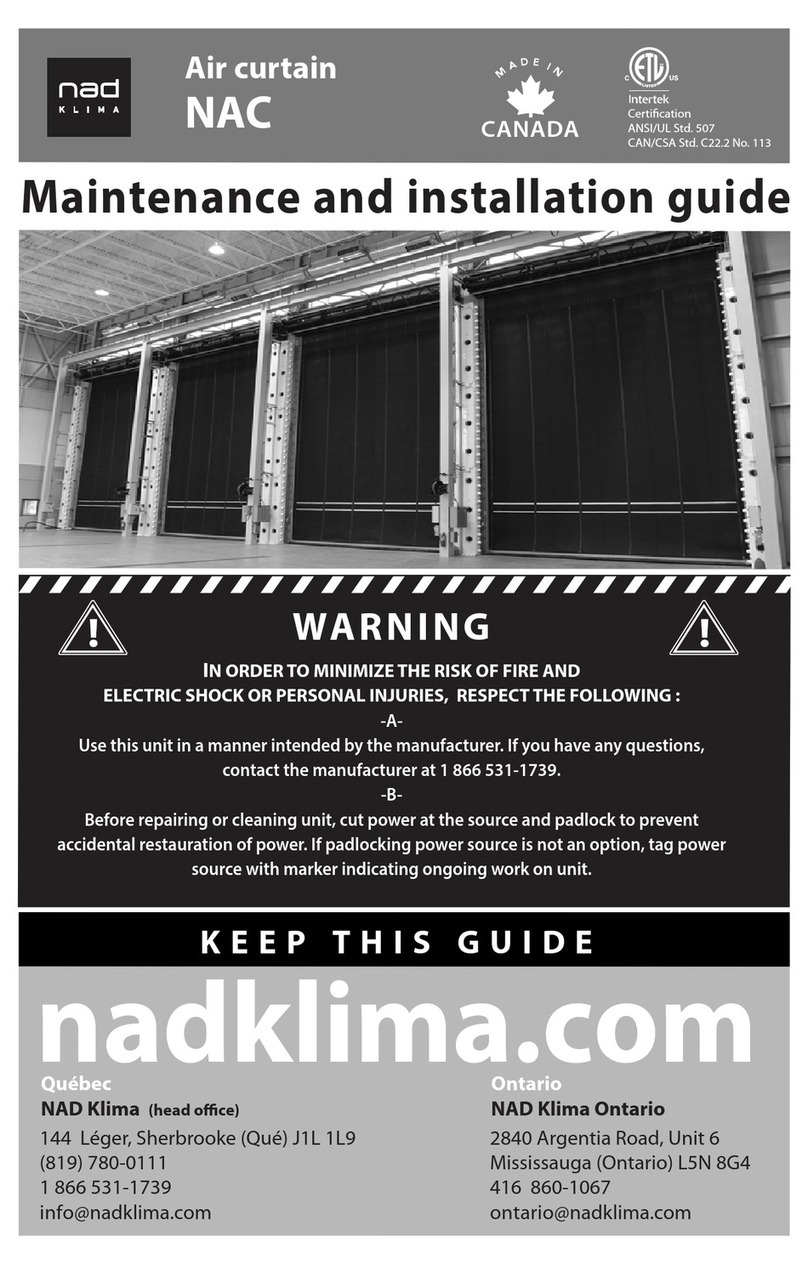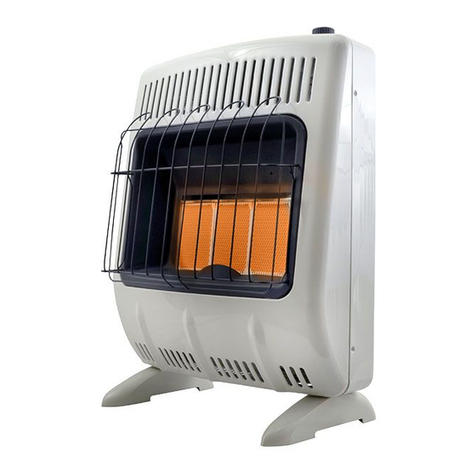Harry Taylor HT2000 User manual

1
HT
VARIANTE 2RANGE
NATURAL GAS (G20 I2H)
PROPANE GAS (G31 I3P)
GAS FIRED TUBULAR HEATER
I N S T A L L A T I O N C O M M I S S I O N I N G
S E R V I C I N G
U S E R I N S T R U C T I O N S
THIS MANUAL SHOULD BE LEFT WITH THE END USER .
TO ENSURE SERVICE AND MAINTENANCE INFORMATION IS AVAILABLE ON SITE

2
Section Contents Page No
1.0 Compliance Notices 4
1.1 Certificates of Conformity 5
1.2 General product Information 5
1.3 General Requirements 6
1.4 Delivery & Pre-installation Checks 6
1.5 Warranty 6
1.6 Special risk areas 7
2.0 Installation 8
2.1 Installation Clearances and Mounting Heights 8
2.2 Heater Mounting 9
2.3 Warm Air Circulation 10
2.4 Air Supply 10
2.5 Flue Installation 14
2.6 Electrical Installation 22
2.7 Gas Installation 23
3.0 Commissioning 24
3.1 Electrical Pre tests 24
3.2 Gas pre tests 25
3.3 Ignition Sequence 25
3.4 Hand Over 30
4.0 Servicing 31
4.1 Servicing Procedure 31
5.0 Fault Diagnosis 33
6.0 Wiring Diagrams 35
7.0 Technical Data 55
7.1 Technical Data Common Information 55
7.2 Technical Data Heater Specifications 56
8.0 Parts Listing 58
9.0 Dimensions 62

3
IMPORTANT NOTICE TO INSTALLERS
Installers should satisfy themselves that the gas pipework installation is carried
out in accordance with all current legislation, Codes of Practice and
recommendations .
Additionally it may be necessary to protect the gas valves which form part of
the heater or burner assembly from potential pipe contamination particularly,
but not exclusively , where copper gas pipework is used.
In instances where copper pipework is to be used for all or part of a gas
pipework installation, including short length final connections then we advise
that installers consult with gas supplier or provider and satisfy themselves what
additional precautions may be necessary
Any reference made to Laws, Standards, Directives , Codes of Practice or other
recommendations governing the application and installation of heating appliances and
which may be referred to in Brochures, Specifications, Quotations, and Installation,
Operation and Maintenance manuals is done so for information and guidance
purposes only and should only be considered valid at the time of the publication.
Harry Taylor of Ashton Ltd cannot be held responsible from any matters arising from
the revision to or introduction of new Laws, Standards, Directives, Codes of Practice
or other recommendations.

4
1.0 Compliance notices
The Harry Taylor Ltd Variante range of
warm air heaters detailed herewith are
manufactured for Harry Taylor Ltd within a
strictly controlled environment within the
parameters of ISO9001
These instructions are only valid if the
following country code is on the appliance
GB. IE. If this code is not present on the
appliance, it is necessary to refer to the
technical instructions which will provide the
necessary information concerning the
modification of then appliance to the
conditions of use for the country.
The Harry Taylor Ltd Variante Range has
been independently tested and assessed,
and has been found to meet the Essential
Requirements of the following European
Directives.
Gas Appliance Directive (90 / 396 / EEC)
Machinery Directive (2006/42/EC)
Low Voltage Directive (2006/95/EC)
Electromagnetic Compatibility Directive
(2004/108/EC)
Product Liability Directive 85/374/EEC)
The manufacturer has taken reasonable and
practical steps to ensure that Harry Taylor
Ltd Variante Range of Heaters are safe and
without risk when properly used. These
heaters should therefore only be used in the
manner and purpose for which they were
intended, and in accordance with the
recommendations detailed herewith.
The heaters have been designed,
manufactured, assembled, inspected, and
tested, with safety and quality in mind, there
are certain basic precautions which the
installer and user should be aware of, and
they are strongly advised to read the
appropriate sections of the information pack
accompanying the heater, prior to
installation or use.
Harry Taylor Ltd supports all new products
being supplied to their customers with a
comprehensive information pack; this clearly
defines mandatory instructions for the safe
installation, use, and maintenance, of the
appliance (s).
Where proprietary items are incorporated
into Harry Taylor Ltd products, detailed
information and instructions are also
provided as part of the information pack.
It is the responsibility of the installer, owner,
user, or hirer, of such products supplied by
Harry Taylor Ltd, to ensure that they are
familiar with the appropriate information
manuals, supplied by the manufacturer, and
that they are suitably aware of the purpose
of the manuals and the safety instructions.
In addition, operators must be suitably
trained in the use of the appliance so as to
ensure its continued safe and efficient use.
Harry Taylor Ltd has a commitment to
continuous improvement, and therefore
reserves the right to amend or change the
specification of the Variante Heater range
subject to agreement from The Notified
Body.
Contained within the text of the manual, the
words 'Caution' and 'Warning' are used to
highlight certain points.
Caution is used when failure to follow or
implement the instruction(s) can lead to
premature failure or damage to the heater or
its component parts.
Warning is used when failure to heed or
implement the instruction(s) can lead to not
only component damage, but also to a
hazardous situation being created where
there is a risk of personal injury.
The Harry Taylor Ltd Variante range of
heaters conform to the following European
Harmonised Standards.
BS EN 1020 Requirements for non domestic
gas fired forced convection air heaters for
space heating incorporating a fan to assist
transportation of combustion air and / or
combustion products.
BS EN - ISO 12100-1 &
BS EN - ISO 12100-2
Safety of Machinery - Basic Concepts,
General Principles for Design
Part 1 & Part 2

5
BS EN 60204 - Part 1
Safety of Machinery - Electrical Equipment
for Machines Specification for General
Requirements
BS EN 60335 - Part 1
Safety of Household and Similar Electrical
Appliances General Requirements
BS EN 55014
Limits and methods of measurement of
radio disturbance characteristics of electrical
motor-operated and thermal appliances for
household and similar purposes, electrical
tools and similar electric apparatus
BS EN 50165
Electrical Equipment of non-electric heating
appliances for household and similar
purposes, safety requirements
The Harry Taylor Ltd Variante range of gas
unit heaters meet with the governments
criteria in respect of the Enhanced Capital
Allowance Scheme
1.1 Certificates of conformity
Declarations and Certificates are available
upon request from the Quality Control
Department at Harry Taylor Ltd.
1.2 General product information
The Harry Taylor Ltd Variante range
includes for 10 model sizes with outputs
from 12.0 kW to 144.0 kW,
Each model can be configured for use as
axial fan crossflow (VRA) centrifugal fan
(VRC) and axial fan downflow (VRE)
Variante heaters are suitable for operation
on natural gas (G20) or LPG Propane (G31
- On/Off ONLY)
The Model Range is made up as follows
Variante heaters have been approved for
alternative flue discharge arrangements
These are detailed in following page’s
Cabinet
Manufactured from electro-zinc coated steel,
finished in a durable stove enamelled
polyester powder paint.
Heat Exchanger
Manufactured from aluminised dimpled steel
tube formed into a W shape to give
enhanced efficiency .
Flue / Combustion Air Spigot
Each heater is fitted with two spigots both of
which are located to the rear or top* of the
appliance. One of the pair is for connection
for the flue whilst the other is a screened
combustion air intake.
* specified at time of ordering.
WARNING
(SEE FLUE INSTALLATION 2.5 PAGE 14)
Burner
The induced draught multi burner assembly
is manufactured from aluzinc coated steel
and mounted to a common steel manifold
which can be easily withdrawn through the
burner access compartment.
Burner Control
The heaters are fitted with automatic ignition
for all models within the range.
Exhaust Fan
Combustion gases are evacuated to
atmosphere via an in built power flue venter
fan which is safety interlocked to the gas
valve via an air pressure proving device
Air Movement Fan
VRA / E) are supplied with an Axial fan for
free blowing applications .
Variante (C) are supplied with Centrifugal
fans suitable for ducted applications
Note:
Neither asbestos nor soft soldered joints are
used in the construction or manufacture of
the Harry Taylor Ltd VRA/C/E range of
Heaters.
Model No 12 20 30 42 50
Output kW 12 19.6 29.4 39.2 49.0
Model No 60 72 95 120 145
Output kW 58.8 72.0 96.0 120.0 144.0

6
The materials selected for use can
withstand the mechanical, chemical, and
thermal stresses which they will be subject
to during foreseen normal use when
installed in accordance with the
manufacturers recommendations.
1.3 General Requirements
Caution
Before installation, check that the local
distribution conditions, nature of gas and
pressure, and the current state adjustment
of the appliance are compatible.
Warning
Unauthorised modifications to the appliance,
or departure from the manufacturers
guidance on intended use, or, installation
contrary to the manufacturers
recommendations may constitute a hazard.
Note
To ignore the warning and caution notices,
and to ignore the advice from the
manufacturer on installation, commissioning,
servicing, or use, will jeopardise any
applicable warranty, moreover, such a
situation could also compromise the safe
and efficient running of the appliance itself,
and thereby constitute a hazard.
This appliance must be installed by a
competent person and in accordance with
European, National, and Local criteria,
including any relevant standards, codes of
practice the requirements of the current
building Regulations (and in particular parts
J & L), Health and safety regulations IEE
regulations and any requirements of the
local Authority, Fire Officer or insurers.
Relevant standards may include BS6230,
BS6891 and BS5588 parts 2 and 3
Prior to installation the following points
should be considered;
a) The position of the heater for the
optimum efficient distribution and circulation
of warm air
b) The position of the heater relative to the
route of the flue
c) The position of the heater relative to the
supply of gas
d) The position of the heater relative to the
electrical services, wiring routes, and if
appropriate, any additional controls.
e) The position of the heater relative to the
supply of fresh air
f) The position of the heater relative to
potential stratification / circulation problems,
which generally occur at higher levels and
which may be overcome through the
provision of a suitable de-stratification unit.
g) The position of the heater relative to
service and maintenance requirements
Caution
The heater must not be installed within an
area where the conditions are unsuitable,
e.g. where the atmosphere is highly
corrosive, has a high degree of salinity, or
where high wind velocities may affect burner
operation. Suitable protection should be
provided for the appliance when it is located
in a position where it may be susceptible to
external mechanical damage from; for
example, fork lift trucks, overhead cranes
etc.
1.4 Delivery and pre-installation
checks
The heater is supplied wrapped in heavy
duty protective polythene, mounted on a
pallet.
On receipt of the heater, the following
checks should be carried out;
a) The model is as per order
b) That it is undamaged
c) That it is suitable for the gas supply and
pressure
d) That it is suitable for the electrical supply
If any of these points are not satisfied then
contact should be made with the Sales
Office at Harry Taylor Ltd as soon as
possible by telephoning 0161 308 4550. In
the case of claims for damage, this must be
reported in writing within 24 hours of
delivery, in order to comply with insurance
criteria.
1.5 Warranty
The heater is supplied with a 1 year parts
and labour warranty.

7
The warranty commences from the date of
dispatch from the manufacturer, and is
subject to the terms detailed within Harry
Taylor Ltd 'conditions of business'.
Note (i)
The warranty may be invalidated if -
a) The installation is not in accordance with
the general requirements of this manual.
b) The flue arrangement and air supply for
the heater are not in accordance with the
manufacturers recommendations, codes of
practice, or similar standards
c) Air flow through the heater is not in
accordance with the manufacturers
technical specifications.
d) Internal wiring on the heater has been
tampered with or unauthorised service
repairs undertaken.
e) The main electrical supply input to the
heater has been interrupted during the
heating mode.
f) The heater has been subject to and
affected by the ingress of water in any form
g) The heater is not operated at the rating(s)
laid down in the manufacturers technical
specifications.
h) The heater has not been operated or
used within the normal scope of its intended
application.
i) The manufacturer's recommended
minimum service requirements have not
been complied with
Note (ii)
All warranty claims must contain the
following information to enable processing to
take place;
(1) Heater model
(2) Heater serial number
(3) Order reference/date of order, together
with full installation details (name and
address)
(4) Details or symptoms of fault
(5) Installers name and address.
Faulty parts must be returned to the Harry
Taylor Ltd Spares Department, the address
of which is provided on the cover of this
manual. Any such parts will undergo
inspection to verify the claim. Replacement
parts supplied prior to this may be charged,
and a credit supplied upon subsequent
validation of the warranty claim.
Consumable items are specifically not
included within the scope of the warranty.
Note (iii)
Notification is required immediately a fault is
suspected.
The manufacturer will not accept
responsibility for any additional damage that
has been caused, expense incurred, or
consequential loss resulting from any failure
of the heater(s).
1.6 SPECIAL RISK AREAS
Where it is proposed to install a heater
within a special risk area (e.g. an area
containing flammable vapours where petrol
engined vehicles are stored parked or
serviced where paint spraying occurs, or
where woodworking machinery or other
flammable dust creating process’s are
employed then restrictions, additional
regulations concerning the heater flue wiring
or controls may apply.
It is strongly recommended that you contact
Harry Taylor Ltd Technical before
installation.
Caution
When used in room sealed mode it may be
possible to install Variante heaters in areas
containing flammable vapours, high levels of
airborne dust combustible dust chlorinated
or halogenated hydrocarbons degreasing
solvents styrenes other laminating materials
or airborne silicones. Harry Taylor Ltd
Technical should be contacted before
installation.
Failure to do so may invalidate or reduce
guarantee cover.
Plant Room Siting
Provided certain criteria are met it is
possible to install VRC (centrifugal fans)
within a plant room heaters installed in plant
rooms should only be configured for use in
room sealed mode and provision should be
made for the positive connection of flues ,
combustion air pipes, warm air discharge
and return ductwork where such a siting is a
requirement it is recommended that you

8
consult Harry Taylor Ltd Technical prior to
installation.
Additionally the maximum temperature
within the plant room should not exceed
32°C
2.0 Installation
The location chosen for the heater must
allow for the fitting of an effective flue
system.
The location must also allow for adequate
clearance for the air supply, return air
circulation, gas supply, electrical supply,
whilst also providing good and safe working
access.
The heater must be installed so that it is
level, supports for the heater must be
sufficiently robust to withstand the weight of
the heater and any ancillary equipment.
Any combustible material adjacent to the
heater or flue system must be so placed or
shielded so that its surface temperature
does not exceed 65°C. Generally a free
blowing heater should be located at a height
(measured from floor level to the base of
unit) as detailed within section 2.1
VRA free blowing heaters are at their most
effective when located as close to the
working area as possible. However care
should be exercised to avoid directing the
discharged air directly onto the occupants of
the area to be heated.
Where the passage of cold air causes
problems (e.g. by entrances, loading bays
etc) it is considered favourable if the heater
is positioned so as the discharge towards or
across the cold air source from a distance
from 1.5m - 6m dependent upon the size of
the entrance and the air throw
characteristics of the heater. On exposed
walls heaters should be positioned so as to
discharge towards, or along the length of the
exposed wall.
In areas where it is proposed that more than
one heater is to be installed, a general
scheme of circulation should be drawn up
and maintained, thereby offering the best
heat distribution. Air pressure within the
area heated and the outside air pressure
must remain the same, factors influencing
this would be the presence of extraction
systems, ventilation systems, and various
types of process plant.
VRA heaters are only suitable for free
blowing applications or where the duct
length does not exceed 2 metres.
In which case the cross-section of the duct
must be at least the same as that of the
heater discharge grille
VRE heaters configured for down flow
applications should be suspended centrally
over the area into which the warm air is to
be discharged .
2.1 Installation Mounting Heights and
Clearances
The Heater must be installed within the
mounting heights indicated below
Model
VRA/C 12 20 30 42 50
Min 1.8 1.8 2.0 2.0 2.4
Max 2.5 2.5 3.2 3.2 4.0
Model
VRA/C 60 72 95 120 145
Min 2.4 2.4 2.4 2.4 2.4
Max 4.0 5.0 5.0 5.0 5.0
Model
VRE 12 20 30 42 50
Min 3.5 4.0 4.0 4.0 5.0
Max 4.5 5.5 6.0 7.0 8.0
Model
VRE 60 72 95 120 145
Min 5.0 5.0 6.0 6.0 6.0
Max 12.0 8.0 10.0 12.0 12.0

9
Model 12 20 30 42 50 60 72 95 120 145
Above 300 300 300 300 300 300 300 300 300 300
Below 300 300 300 300 300 300 300 300 300 300
Right side 250 250 250 250 250 250 250 250 250 250
Left side 800 800 800 800 800 800 950 950 950 950
Rear 300 350 400 500 500 560 560 560 560 630
Clearances VRA in mm
Clearances VRC in mm
Model 12 20 30 42 50 60 72 95 120 145
Above 300 300 300 300 300 300 300 300 300 300
Below 300 300 300 300 300 300 300 300 300 300
Right side 250 250 250 250 250 250 250 250 250 250
Left side 800 800 800 800 800 800 950 950 950 950
Rear 200 200 200 200 200 200 200 200 200 200
Clearances VRE in mm
Model 12 20 30 42 50 60 72 95 120 145
Above 1500 1500 1500 1500 1500 1500 1500 1500 1500 1500
Below 4000 4000 4000 4000 5000 5000 6000 6000 6000 6000
Right side 250 250 250 250 250 250 250 250 250 250
Left side 800 800 800 800 800 800 950 950 950 950
Rear 250 250 250 250 250 250 250 250 250 250
Left hand side = burner compartment side
2.2 Heater Mounting
The heater and flue must be adequately
supported by one of the following methods ;
a) Suspension by steel drop rods or
straps from the M10 fixing points
located on top of the heater.
These must be of sufficient strength to
safely carry the weight of the unit and
ancillary equipment. The straps may only
drop vertically to eyebolts, if used; I.E. They
must not be joined to the eyebolt at an angle
to the vertical, and eyebolts if used should
be of an approved type.
b) VRA heaters can be mounted on
specifically designed cantilever wall or
vertical stanchion brackets which
locate directly to the four M10 fixings
on the heater casing.
Alternatively VRA or VRC units can be
mounted on cantilever type wall brackets
however consideration must be given to
ensure that the bracket is large enough to
support the heater whilst providing the
necessary clearances
In either case the installer should ensure
that the wall wall fixings or other support
medium is capable of supporting the weight
c) On a level non-combustible surface
capable of adequately supporting the
weight of the unit and ancillary
equipment .

10
2.3 Warm Air Circulation
The air heater should be positioned to
enable maximum circulation of discharged
warm air within the area to be heated, whilst
taking account of personnel within the area,
sources of cold air ingress, and
obstructions.
Ensure louvres are adjusted outwards
and ensure blades are not resonating
The air temperature rise on passing the heat
exchanger is typically around 34°C
A full and unobstructed return air path to the
air heater must be provided (see 2.4 Air
Supply).
Where the heater is positioned to deliver
blown air through an opening in a wall,
return air intakes should be located so that
they cannot become blocked. Similarly
these intakes must be positioned so as not
to draw in odours, fumes, hazardous
vapours or particles.
2.4 Air Supply for Combustion and
Ventilation
Consideration must be given to the provision
of air for the purposes of combustion and
ventilation of the heated space, plant room
or enclosure where the heaters are to be
installed .
It is strongly recommended that BS 6230 is
referred to for further information concerning
ventilation requirements.
2.4.1 Heaters installed within the
heated space
Where heaters are installed within the
heated space (i.e. not a plant room , or
enclosure) then
Combustion air or heater related ventilation
air will not be required if -
• The heaters are installed in room
sealed mode (ie with a positive
connection to atmosphere of both flue
and combustion air)
OR
• If the design air change rate of the
heated space is 0.5 air changes per
hour or greater
The design air change rate may be satisfied
by natural infiltration or by mechanical
ventilation.
Combustion air ventilation will be required if
• The heater(s) are installed with flue
only (ie without the positive connection
to atmosphere of a combustion air
duct)
And
• The design air change rate of the
heated space is less than 0.5 air
changes per hour
Where heater(s) are installed without the
positive connection of combustion ductwork
within a heated space where air change rate
of that heated space is less than 0.5 air
changes per hour then it will be necessary
to provide either natural ventilation openings
to the heated space (Section 2.4.1.1 refers)
or the mechanical ventilation of the heated
space (Section 2.4.1.2 refers)
2.4.1.1
Natural Ventilation Openings to the
Heated Space
If the heater(s) are to be installed without
the positive connection of combustion air
ductwork within a heated space, and where
the design air change rate of that heated
space is less than 0.5 air changes per hour,
then provision for low level natural
ventilation openings only will be necessary.
The minimum free area of the low level
natural ventilation opening shall be
• 2 cm2for each kW of rated heat input
The low level natural ventilation opening
should be situated on an external wall and
be within 1000 mm of floor level for natural
gas and ideally at floor level for lpg gas
installations but in any event no higher than
250 mm.
The table that follows provides specific data
for each heater model as -

11
2.4.1.2 Mechanical Ventilation to the
Heated Space
In the event that the heater(s) are to be
installed without the positive connection of
combustion ductwork within a heated space
and where that heated space has a design
air change of less than 0.5 air changes per
hour and that the installer prefers to
mechanically ventilate the heated space
rather than provide ventilation openings then
• The heated space needs to be
mechanically ventilated so that the
design air change is 0.5 air changes
per hour or greater.
• It is a requirement that the mechanical
ventilation shall be of the ! Input ! Type
with either natural or mechanical
extraction
• Systems of mechanical extraction with
a natural inlet shall not be used
• It is necessary to provide an automatic
means to safely inhibit heater(s)
operation should mechanical air
supply fail for any reason
2.4.2 Heaters Installed within a Plant
Room or Enclosure
A plant room means a room housing the
heater plant and probably other items of
building service plant and would generally
have generous space for maintenance.
An enclosure is where the heater is installed
within a compartment or confined area
where space is limited.
Where heaters are installed within a plant
room or enclosure then provision for both
combustion air and / or air for general
ventilation will be required by means of high
and low level ventilation openings (sections
2.4.2.1 and 2.4.2.2 refer to plant room
applications and sections 2.4.2.3 and
2.4.2.4 refer to enclosure applications).
Alternatively the plant room or enclosure
may be mechanically ventilated (section
2.4.2.5 refers)
2.4.2.1 Natural Ventilation Openings
to Plant Rooms for Room Sealed
Heaters
For plant room applications the minimum
free area of ventilation opening will depend
upon whether the heater(s) is installed in
room sealed mode (ie with a positive
connection to atmosphere of both flue and
combustion air)
Or with flue only (ie without the positive
connection to atmosphere of a combustion
air duct)
Where the heater(s) is installed in a plant
room and in room sealed mode (ie with a
positive connection to atmosphere of both
flue and combustion air ) the minimum free
area of ventilation opening needs to be
• At high level 5 cm2for each kW of
rated heat input
• At low level 5 cm2 for each kW of rated
heat input
The high level ventilation opening should be
sited on an external wall and positioned as
high as is practical and always within the top
15% of the wall height
The low level natural ventilation opening
should be situated on an external wall and
Minimum Free Area Of
Ventilation Opening
High Level Low Level
cm2cm2
12 None 26
20 None 43
30 None 64
42 None 86
50 None 107
60 None 128
72 None 158
95 None 211
120 None 263
145 None 315
MODEL

12
be within 1000 mm of floor level for natural
gas and ideally at floor level for l.p.g gas
installations but in any event no higher than
250 mm.
2.4.2.2 Natural Ventilation Openings
to Plant Rooms for Flued Heaters
The table below provides specific data for
each heater model as -
Where the heater(s) is installed in a plant
room and in flue mode (ie without a positive
connection to atmosphere of combustion air
ductwork ) the minimum free area of
ventilation opening needs to be
• At high level 2 cm2for each kW of
rated heat input
• At low level 4 cm2for each kW of rated
heat input
The high level ventilation opening should be
sited on an external wall and positioned as
high as is practical and always within the top
15% of the wall height
The low level natural ventilation opening
should be situated on an external wall and
be within 1000 mm of floor level for natural
gas and ideally at floor level for l.p.g gas
installations but in any event no higher than
250 mm.
2.4.2.3 Natural Ventilation Openings
to Enclosures for Room Sealed
Heaters
The table below provides specific data for
each heater model as -
For enclosure applications the minimum free
area of ventilation opening will also depend
upon whether the heater(s) is installed in
room sealed mode (ie with a positive
connection to atmosphere of both flue and
combustion air)
Or with flue only (ie without the positive
connection to atmosphere of a combustion
air duct)
Where the heater(s) is installed in a plant
room and in room sealed mode (ie with a
positive connection to atmosphere of both
flue and combustion air ) the minimum free
area of ventilation opening needs to be
• At high level 5 cm2for each kW of
rated heat input
• At low level 5 cm2 for each kW of rated
heat input
The high level ventilation opening should be
sited on an external wall and positioned as
high as is practical and always within the top
15% of the wall height
Minimum Free Area Of
Ventilation Opening
High Level Low Level
cm2cm2
12 65 65
20 106 106
30 160 160
42 213 213
50 267 267
60 320 320
72 394 394
95 527 527
120 656 656
145 787 787
MODEL
Minimum Free Area Of
Ventilation Opening
High Level Low Level
cm2cm2
12 26 52
20 43 85
30 64 128
42 86 171
50 107 214
60 128 256
72 158 316
95 211 422
120 263 525
145 315 630
MODEL

13
The low level natural ventilation opening
should be situated on an external wall and
be within 1000 mm of floor level for natural
gas and ideally at floor level for lpg gas
installations but in any event no higher than
250 mm.
2.4.2.4 Natural Ventilation Openings
to Enclosures for Flued Heaters
The table below provides specific data for
each heater model as -
Where the heater(s) is in an enclosure and
in flue only mode (ie without a positive
connection to atmosphere of combustion air
ductwork ) the minimum free area of
ventilation opening needs to be
• At high level 5 cm2for each kW of
rated heat input
• At low level 10 cm2for each kW of
rated heat input
The high level ventilation opening should be
sited on an external wall and positioned as
high as is practical and always within the top
15% of the wall height
The low level natural ventilation opening
should be situated on an external wall and
be within 1000 mm of floor level for natural
gas and ideally at floor level for lpg gas
installations but in any event no higher than
250 mm.
2.4.2.5 Mechanical Ventilation to a
Plant Room or Enclosure
The table below provides specific data for
each heater model as -
In the event that the installer prefers to
mechanically ventilate the plant room or
enclosure rather than provide ventilation
openings then -
• The plant room or enclosure needs to
be mechanically ventilated at the rate
of 4.14 m3/h of fresh air per kW or
rated heat input.
• It is a requirement that the mechanical
ventilation shall be of the ’input’ type
with either natural or mechanical
extraction. Where mechanical
extraction is selected then the
extraction rate should be 5%-10% less
than the input rate.
• Systems of mechanical extraction with
a natural inlet shall not be used
• It is necessary to provide an automatic
means to safely inhibit heater(s)
Minimum Free Area Of
Ventilation Opening
High Level Low Level
cm2cm2
12 65 65
20 106 106
30 160 160
42 213 213
50 267 267
60 320 320
72 394 394
95 527 527
120 656 656
145 787 787
MODEL
Minimum Free Area Of
Ventilation Opening
High Level Low Level
cm2cm2
12 65 130
20 106 212
30 160 320
42 213 426
50 267 533
60 320 640
72 394 788
95 527 1053
120 656 1312
145 787 1574
MODEL

14
operation should mechanical air
supply fail for any reason
The table below provides specific data for
each heater model as -
2.5 Flue Installation.
An integral flue spigot is fitted to all Variante
Air Heaters thereby allowing the flue to
connect directly to the heater.
The design of the flue must ensure that it
can be disconnected to allow for cleaning
and servicing.
All joints should be sealed between the
sections.
Warning
It is essential that the products of
combustion are flued to the outside of the
building.
Each heater must have its own separate
flue, with a flue diameter of not less than is
detailed in section 7.2 within this manual.
WARNING
On VRA/C 60 to 145 a combustion air
plate is supplied as standard this MUST
be fitted in place of the combustion air
spigot if the heater is to be installed in
the flue only option
The flue assembly must comply with all the
relevant regulations regarding height and
materials, and must terminate with an
approved flue terminal.
Care should be taken to ensure that the flue
terminal is not situated in a high pressure
area, the proximity of buildings and other
obstacles which will influence this must be
taken into account, preferably at the design
stage.
All Variante Heaters are equipped with a
built in flue venter fan which prevents the
re-circulation of combustion products,
consequently an external draught diverter,
barometric damper, or anti spillage system
must not be installed. Such devices are
unnecessary on the BVA/C range of
heaters.
Horizontal flue installations: Distance
from heater connection to terminal must
not exceed the following length-
MODEL Mechanical Ventilation
Rate for Plant Room or
Enclosure
M3/h
12 54
20 88
30 133
42 177
50 221
60 265
72 327
95 436
120 543
145 652

15
12kW 3 Metres
20/60kW 6 Metres
72/145kW 8 Metres.
Each 90°bend corresponds to 1m of flue
length.
Each 45°bend corresponds to 0.8 m of flue
length.
Flue pipe should be supported at intervals
not exceeding 1.8 m.
In order to provide adequate natural
draught, the minimum length of horizontal
flue must not be less than 1m.
For vertical flue installations the flue should
rise vertically where possible bends should
not exceed 45°and the number of bends
should be kept to a minimum.
Vertical flue installations: Distance from
heater connection to terminal must not
exceed 10 Metres.
The temperature of the combustion products
can be as high as 170°C and therefore tend
to rise naturally within the flue. Unnecessary
bends and restrictions should therefore be
avoided.
Provision for the disconnection of the flue for
servicing and inspection purposes must also
be made.
The position of the flue and its terminal
should be such that it does not impair the
combustion process. It should terminate in
an exposed position so as to allow the free
escape of flue gases without risk of their
re-entering the building through windows,
ventilation ports etc.
The following distances in mm should be
observed
200 below guttering or eaves.
300 from corners or openings (windows
doors etc) and from other horizontal
terminals on same wall.
1200 from a facing surface.
1500 from another terminal vertically on the
same wall.
2000 from ground level.
The heaters must be connected to the flue
system supplied by Harry Taylor Ltd and be
capable of withstanding the stresses and
loadings associated with normal use.
When designing the flue system the
prevention of the formation and entrapment
of condensation must be a key
consideration.
Horizontal flue should be fitted ensuring a
slight gradient approx 2° towards the
terminal.
Where condensation is unavoidable traps
should be included to encourage the
condensates to flow freely to a point from
which they may be released, preferably into
a gully.
The condensate pipe from the flue to the
disposal point must be made from corrosion
resistant pipe of not less than 25mm internal
diameter.
If the flue passes through a wall, ceiling, or
roof made from combustible material then it
has to be sleeved so as to provide a
minimum of a 25mm void between the
exterior of the flue and the internal wall of
the sleeve.
Caution
It is imperative that the flue should be
properly sealed where it passes through the
roof, this can best be achieved by using the
approved method of roof flashing plate and
cravat. The flue spigot outlet on all Variante
heaters is in horizontal configuration.
Note
It should be noted that claims made under
warranty and attributed to the ingress of
water may not be considered especially if an
approved method of sealing has not been
used, or if the design of the flue has not
made provision for possible condensation
problems.
It is also recommended that BS5854 and
BS5440: parts 1 and 2 are used as a
consultative document when considering
flue requirements.
If terminating through a wall only use Harry
Taylor Ltd approved horizontal terminals.

16
C32 Vertical Co axial flue kit options
L1 maximum combined flue length 6 metres
Kit comprises
Item (1) Co-axial flue terminal Ø 80 x Ø 80
Item (3) 900 by Ø 80 bend x 2
Extra pipes to extend the flue are available as an option
Pipe Ø 80 x 1000 mm
Pipe Ø 80 x 250 mm
Pipe Ø 80 x 500 mm
Bend Ø 80 x 450
Part No
33-55-010
33-54-005
33-54-001
33-54-002
33-54-003
33-54-004

17
C32 Vertical Co axial flue kit options
L1 maximum combined flue length 10 metres
Kit comprises
Item (1) Co-axial flue terminal
Item (2) Ø100 x 250 mm pipe
Item (3) 900by Ø100 bend x 1
Item (4) 450 by Ø100 bend x 2
Extra pipes to extend the flue are available as an option
Pipe Ø 100 x 1000 mm
Pipe Ø 100 x 500 mm
Pipe Ø 100 x 250 mm
Part No
33-55-107
33-54-103
33-54-105
33-54-104
33-54-101
33-54-102
33-54-103

18
L1 maximum combined flue length 10 metres
Kit comprises
Item (1) Co-axial flue terminal
Item (2) Ø130 x 250 mm pipe x 2
Item (3) 900by Ø130 bend x 2
Extra pipes to extend the flue are available as an option
Pipe Ø 130 x 1000 mm
Pipe Ø 130 x 500 mm
Pipe Ø 130 x 250 mm
BendØ 130 x 450
Part No
33-55-207
33-54-203
33-54-205
33-54-201
33-54-202
33-54-203
33-54-204
C32 Vertical Co axial flue kit options

19
Heater Unit Flue Exit HORIZONTAL Flue Exit VERTICAL
MIN. MAX. MIN. MAX.
12 m 1,00 3,00 1,00 5,00
20 m 1,00 6,00 1,00 10,00
30 m 1,00 6,00 1,00 10,00
42 m 1,00 6,00 1,00 10,00
50 m 1,00 6,00 1,00 10,00
60 m 1,00 6,00 1,00 10,00
72 m 1,00 8,00 1,00 10,00
95 m 1,00 8,00 1,00 10,00
120 m 1,00 8,00 1,00 10,00
145 m 1,00 8,00 1,00 10,00
Option B22
In this configuration the heater is connected to a single flue pipe to discharge the products
of combustion outside the building either through the roof or through a wall. The air for
combustion is taken from inside the building.

20
Heater Unit Horizontal
L1 MIN Concentric Flue Combined
Length
L1MAX.
12 m 0.50 3.00
20 m 0.50 6.00
30 m 0.60 6.00
42 m 0.70 6.00
50 m 0.85 6.00
60 m 1,0 6.00
72 m 0.7 8.00
95 m 0.85 8.00
120 m 1,05 8.00
145 m 1,20 8.00
Option C12
In this configuration the heater is connected to a horizontal flue system discharging the
products of combustion and bringing in the combustion air from outside the building in which
the heater is located.
The outlet / inlet must be through the wall and may be made with two separate pipes or with
a horizontal coaxial concentric terminal
Other manuals for HT2000
5
Table of contents
Other Harry Taylor Heater manuals
Popular Heater manuals by other brands
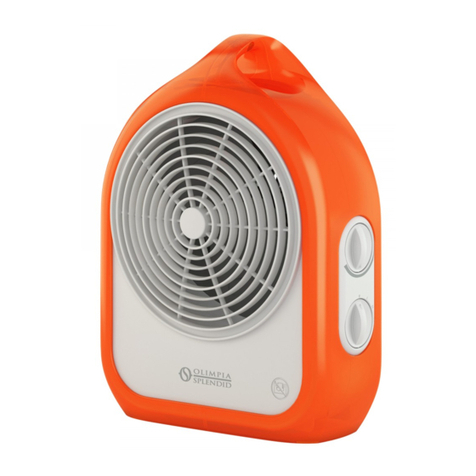
Olimpia splendid
Olimpia splendid FLUO Instructions for installation, use and maintenance

Thermix
Thermix KPH 1800-LV Installation & user guide
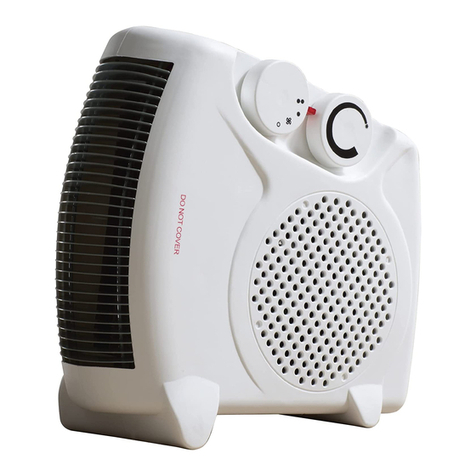
Daewoo
Daewoo HEA1139 manual
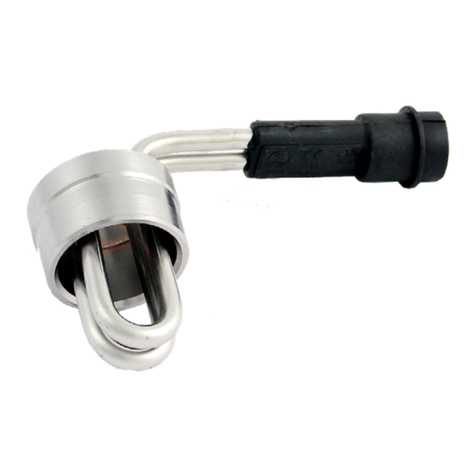
Calix
Calix M7T 734 Assembly instructions
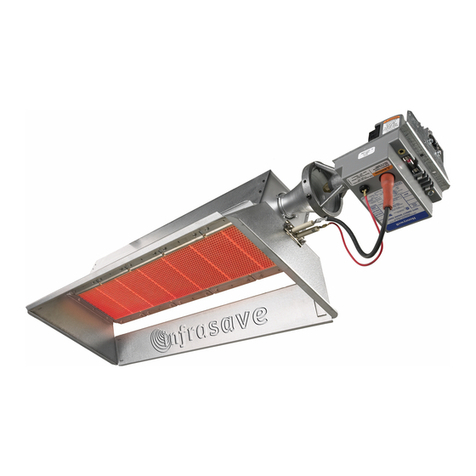
Schwank
Schwank ecoSchwank-X 6 - IL-X 25 Installation & owner's manual
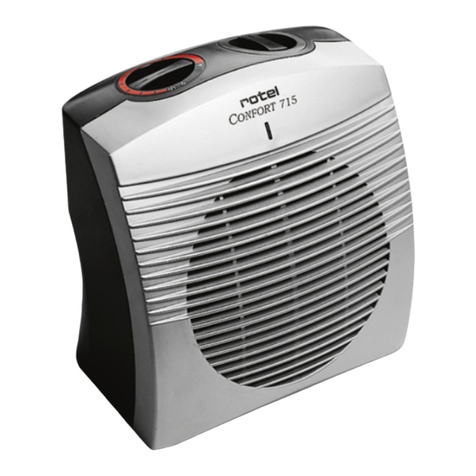
Rotel
Rotel COMFORT Instructions for use
