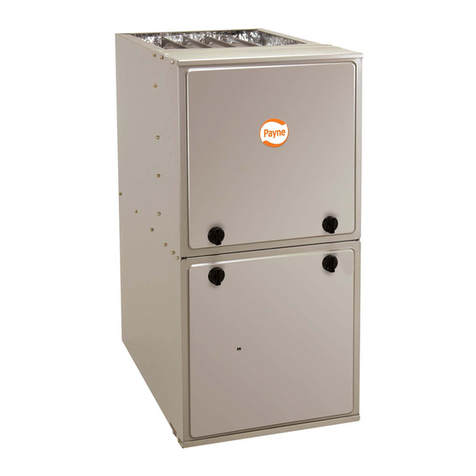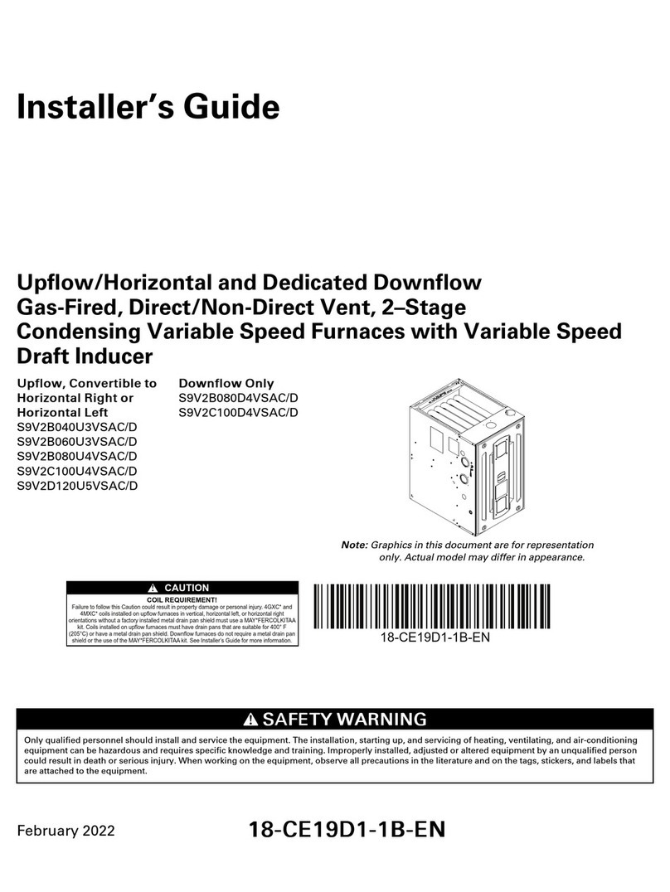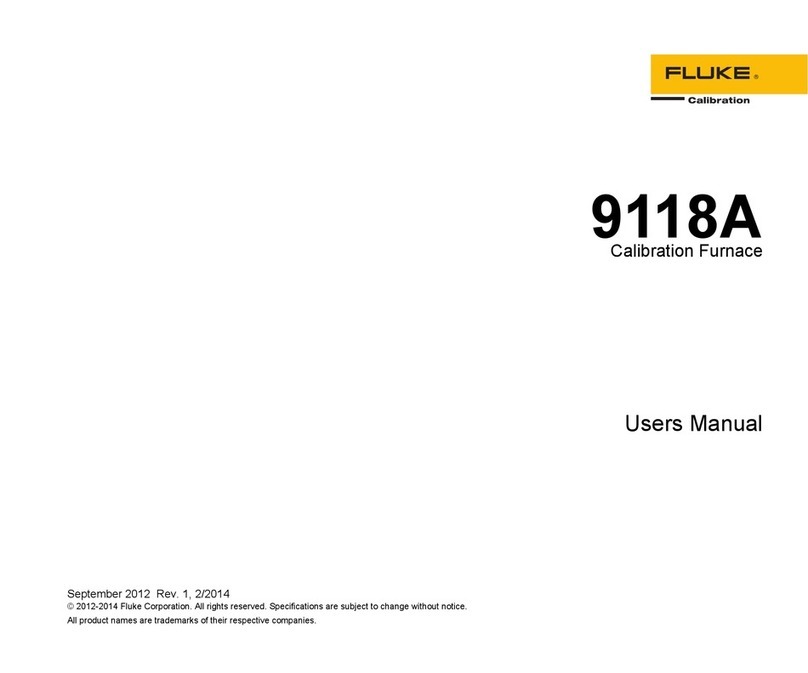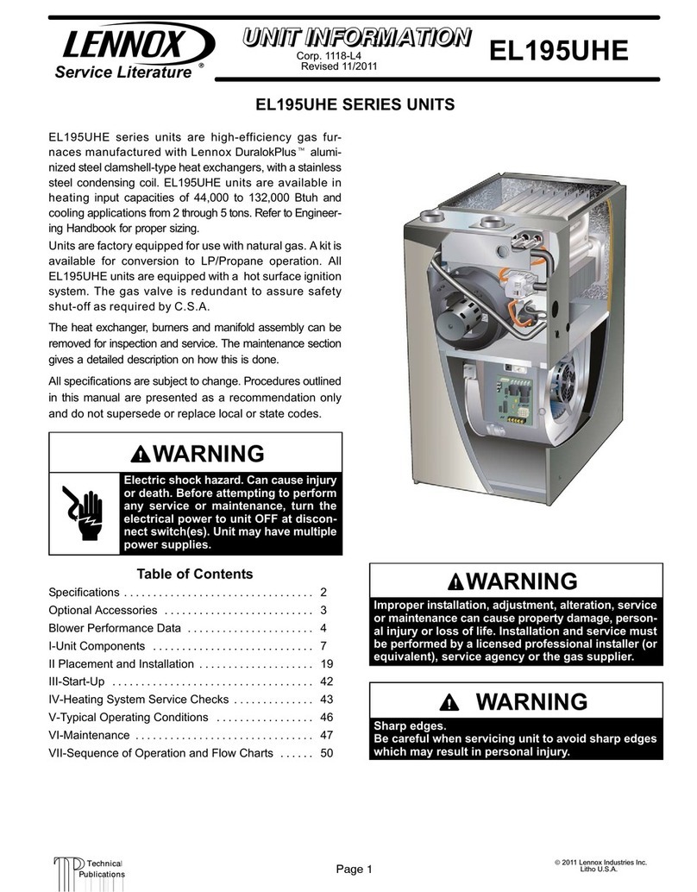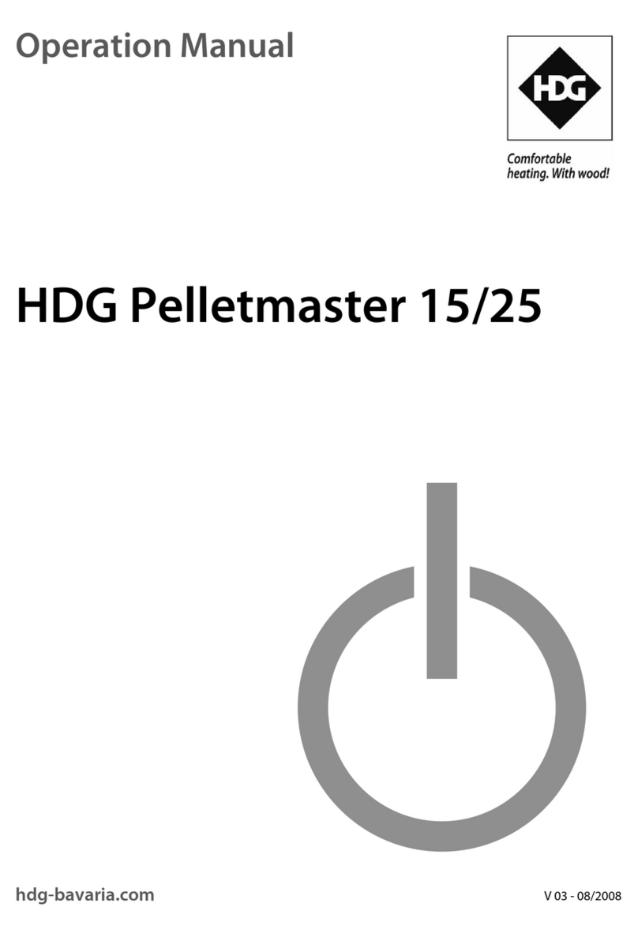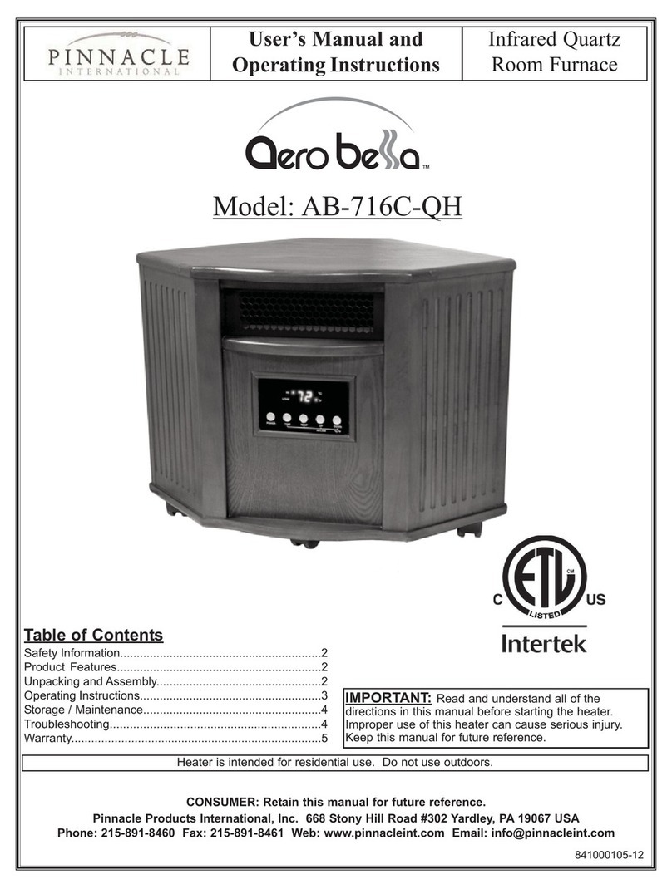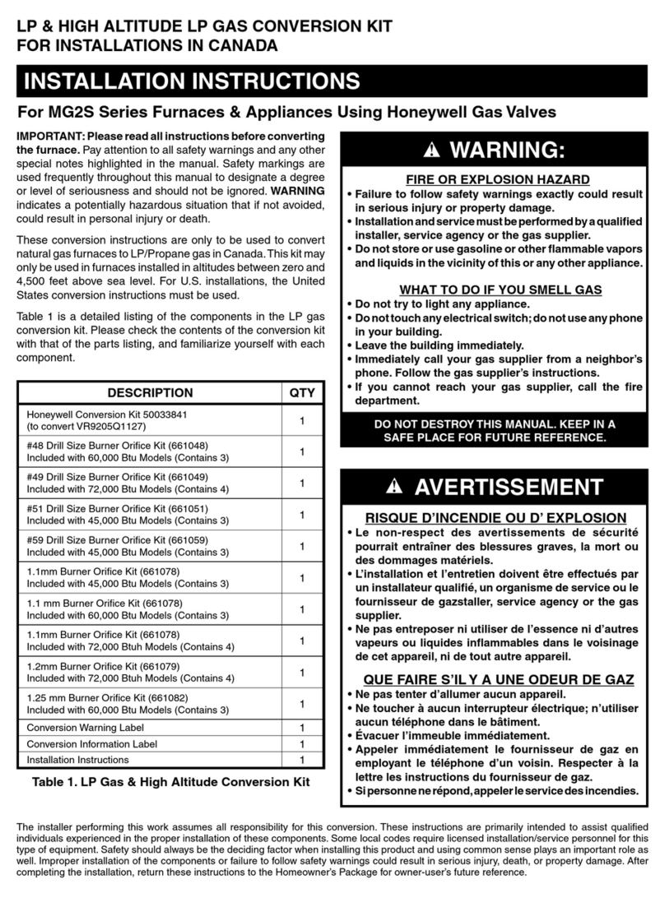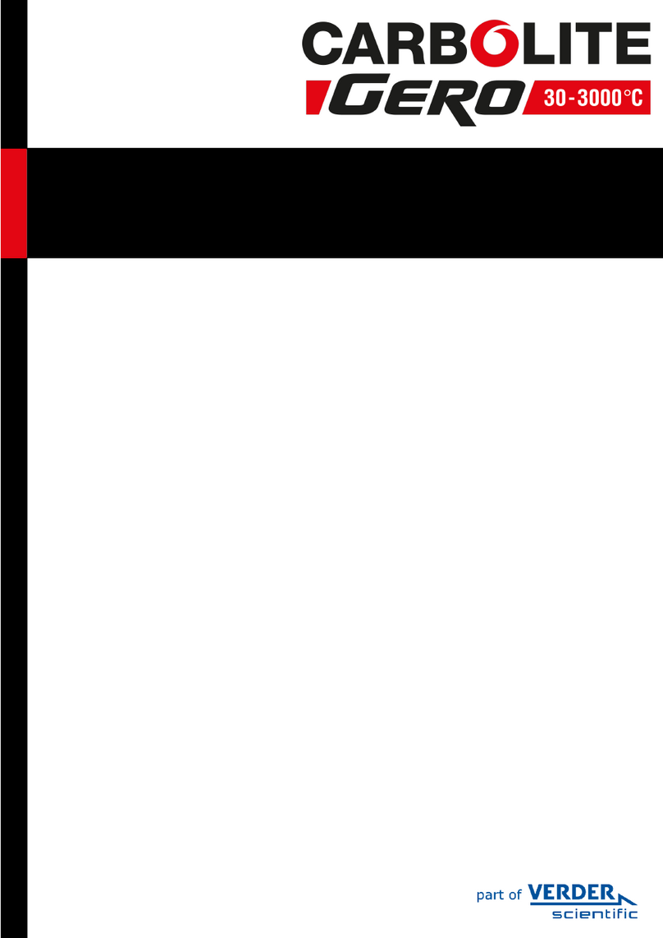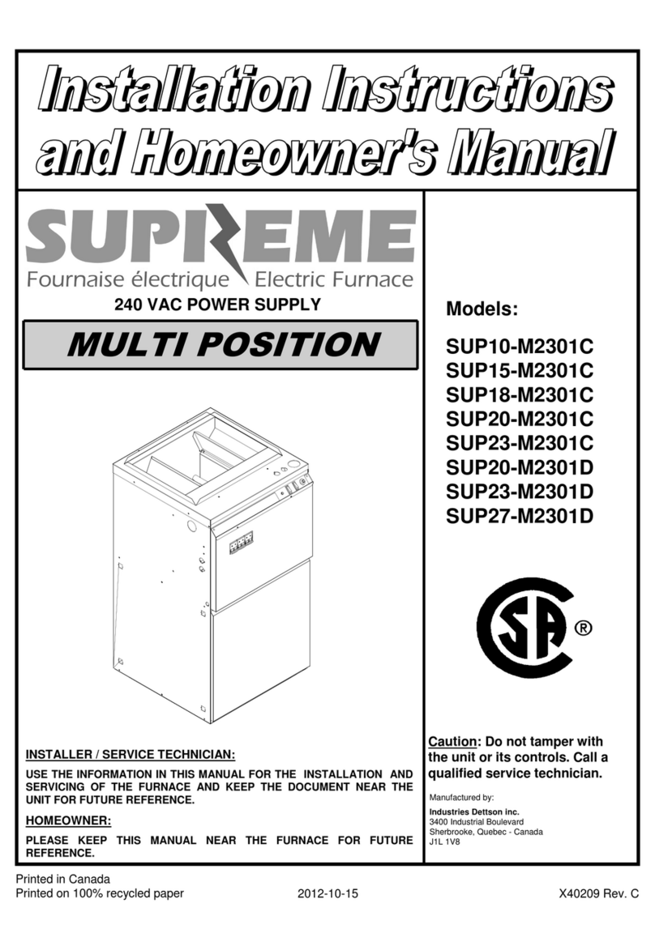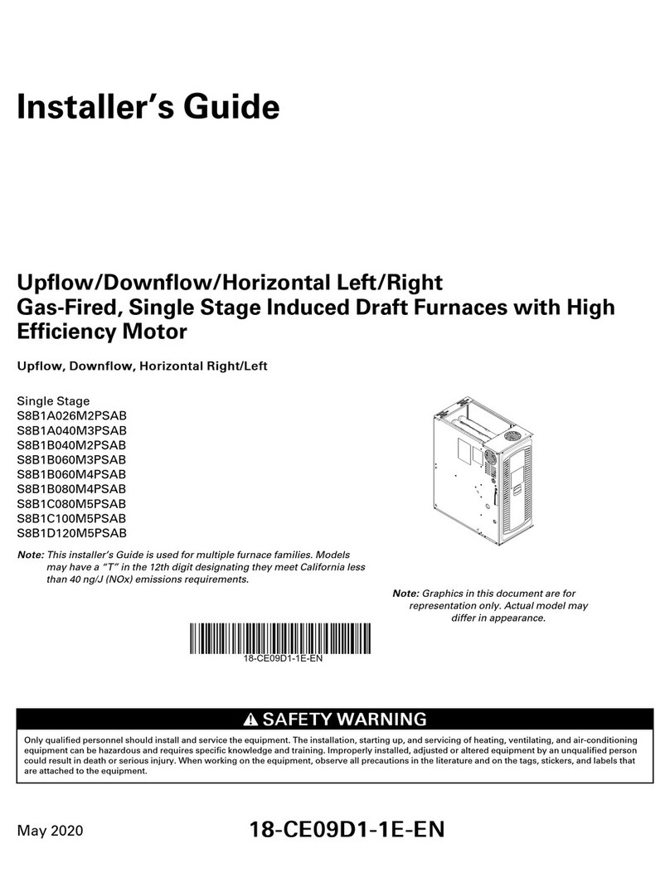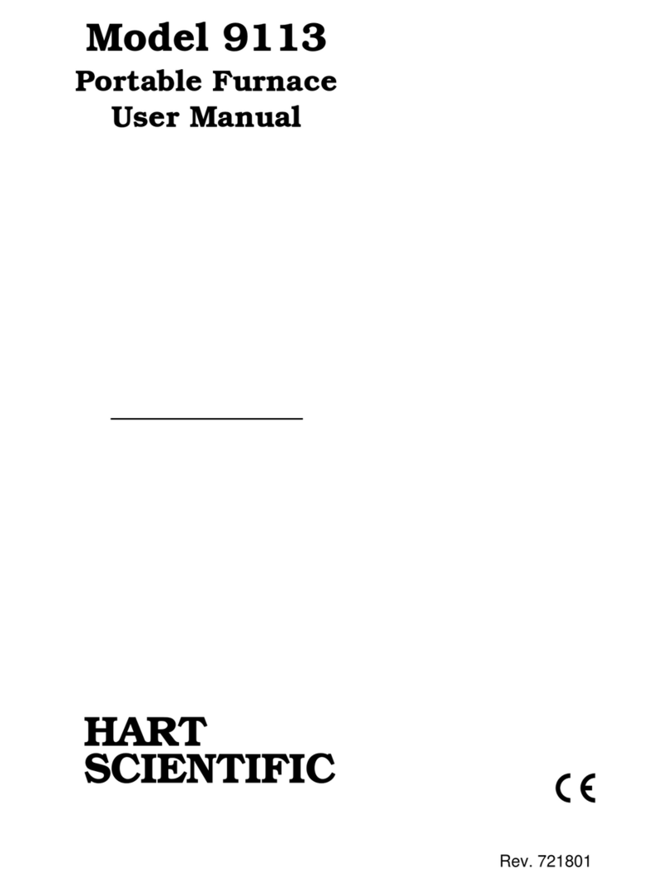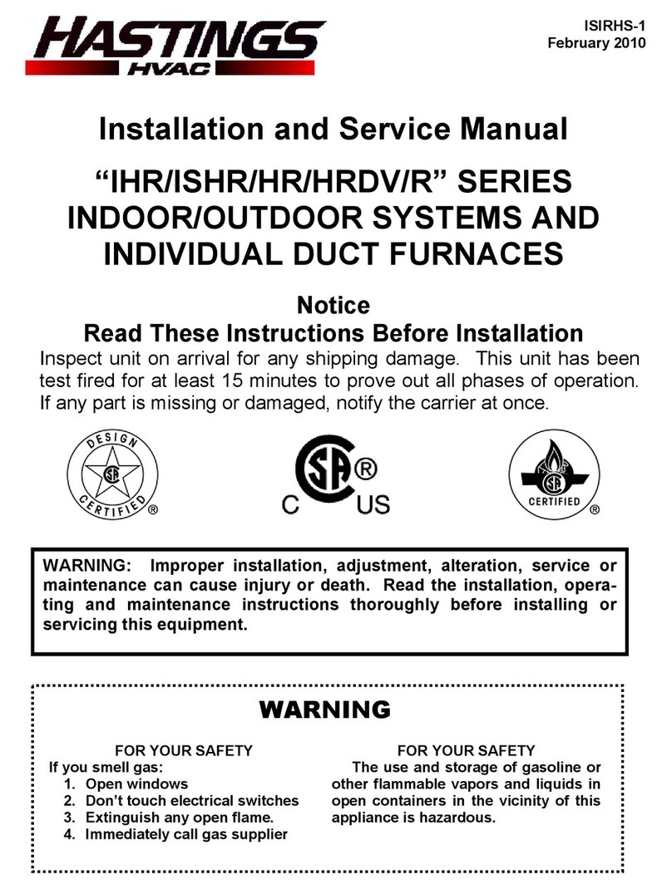
10
Surface Installation
A 4-inch frame is an integral part of the appliance and
may be installed directly on the floor or roof or other
combustible construction. For ease of service and
safe operation, however, it is suggested that the
furnace be located above the installation surface on a
field fabricated base. This base may be a mounting
frame or support, a factory roof curb mounting frame
or a slab. The following items are important in this
regard:
Be sure that roof joist or support will not interfere
with inlet and return air ducts.
Hangars, Garages and Parking Structures
Install in aircraft hangars in accordance with the
current ANSI/NFPA 409 - “Latest Revisions”, Standard
on Aircraft Hangars, and in public garages in
accordance with the current ANSI/NFPA 88A
Standard for Parking Structures - “Latest Revisions”,
Standards for Repair Garages, ANSI/NFPA 88B and
with the Natural Gas and Propane Installation code,
CSA-B149.1. A clearance of 10 feet must be provided
from the bottom of the heater to the top surface of
wings or engine enclosures of the highest aircraft to
be housed in the hangar and a minimum clearance of
8 feet from the door in other sections such as offices
and shops connected with hangar and in public
garages. Also, the heaters must be so located that
they will be protected from damage by aircraft, cranes,
scaffolding, etc., and must be accessible for servicing
and adjustment. Standard ANSI/NFPA 88 A, B -
“Latest revisions” specifies that the heater must be so
located that the clearance to combustible materials
conform with NFPA Nos. 52 and 54 and that such
material must not attain a temperature over 160º by
continued operation of the heater.
Clearances
Required minimum clearances from furnace sections
to combustible material are as follows:
Table 4
Combustible Material Clearances
Sides 6”
Top 6”
Bottom 0”
Table 5
Service Clearances
Control Side 46”
Top 6”
Back 6”
Ductwork
Uniform air distribution across the heat exchanger is
critical for proper performance and prevention of
premature heat exchanger failure.
The duct furnace must be installed on the positive
pressure side of the air circulation blower. The blower
must provide the required CFM air delivery as
specified on the appliance rating plate
A duct furnace shall be installed with an inlet duct
which will provide air distribution equivalent to a
straight run of duct having the same cross-sectional
area as the inlet opening and not less than 2
equivalent diameters in length.
If air distribution across the heat exchanger tubes is
not uniform, install additional turning vanes or baffles
in the ductwork
Ductwork connected to the duct furnace should have
removable access panels on both upstream and
downstream sides of the duct furnace. These
openings shall be accessible when the appliance is
installed in service, and be of such size that smoke or
reflected light may be observed inside the casing to
indicate the presence of leaks in the heating element.
The cover for the opening should be attached in such
a manner as to prevent leaks.
All duct connections and seams should be caulked or
taped to provide an airtight and weathertight seal. A
high temperature caulking (250ºF) or sheet metal
flashing may be used for this purpose.
Unit is approved for installation downstream from
refrigeration units.
Be sure frame or support is square, level and not
twisted.
Field fabricated curb should be insulated with at
least 1 1/2” thick rigid type insulation.
The roof curb should be counterflashed and
sealed before unit is installed.
Standard flashing and mopping procedures are
recommended for curb openings and gas and
electrical roof penetrations.
Field fabricated frame, support, or slab must be
high enough to prevent any form of moisture from
entering unit.
All joints on frame must be sealed with caulking
compound.

