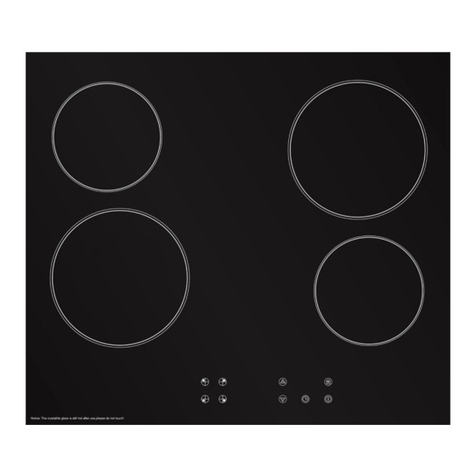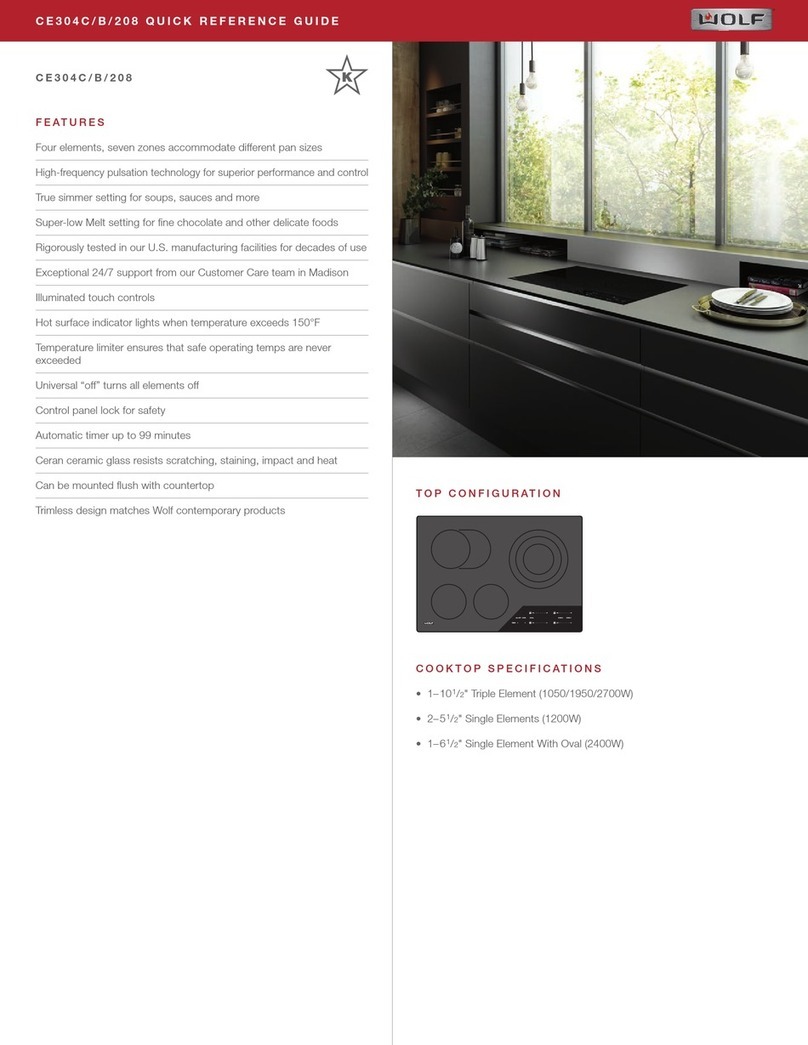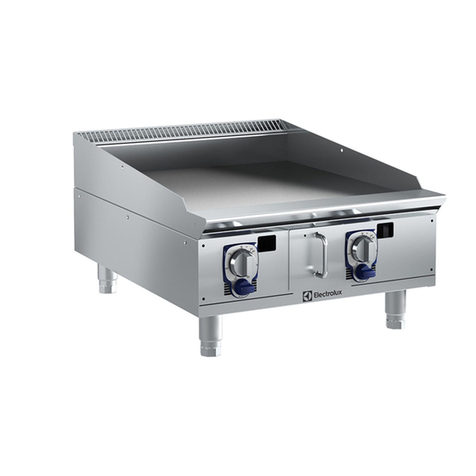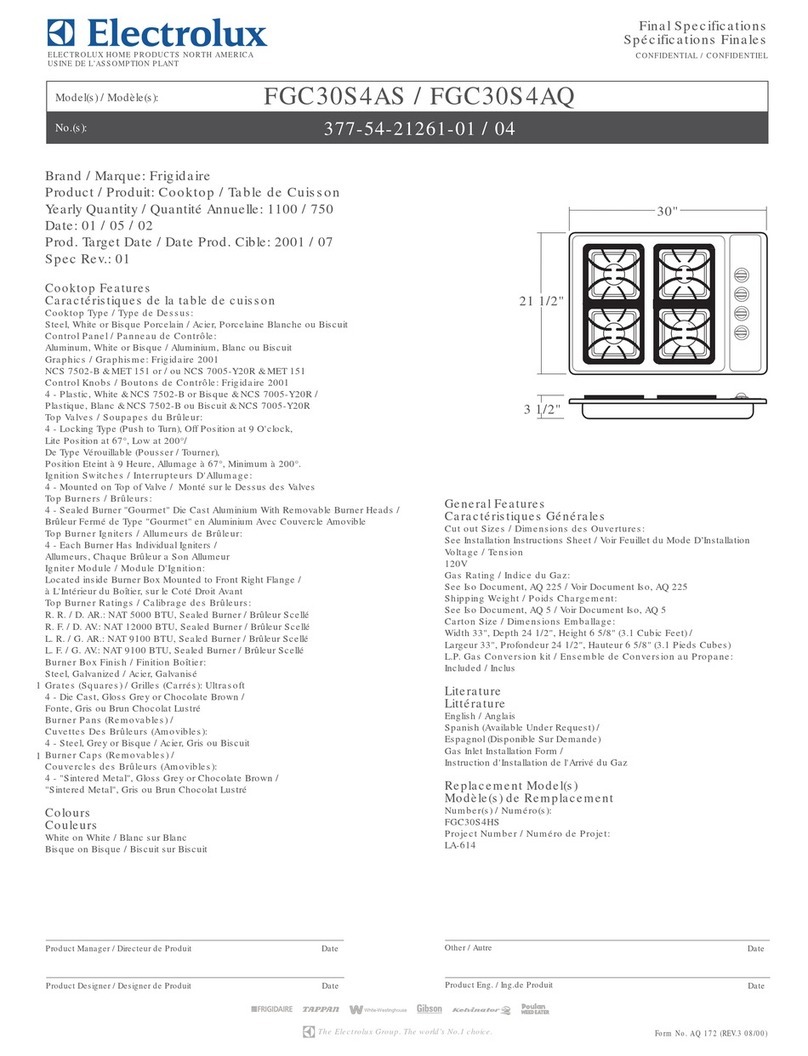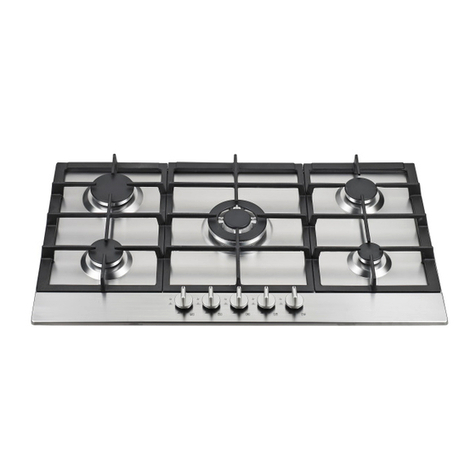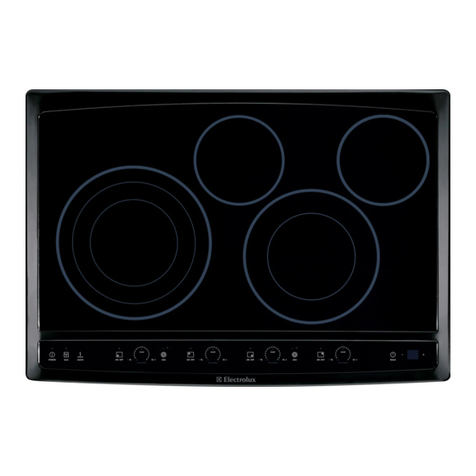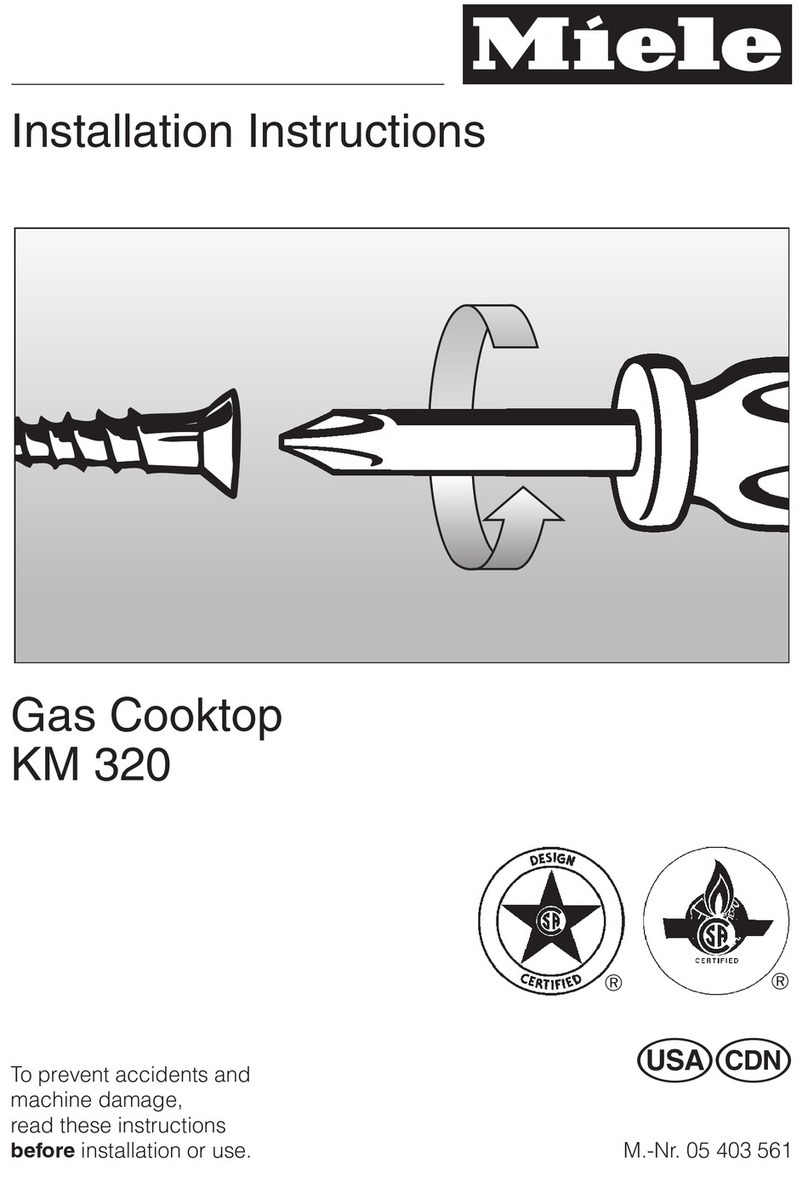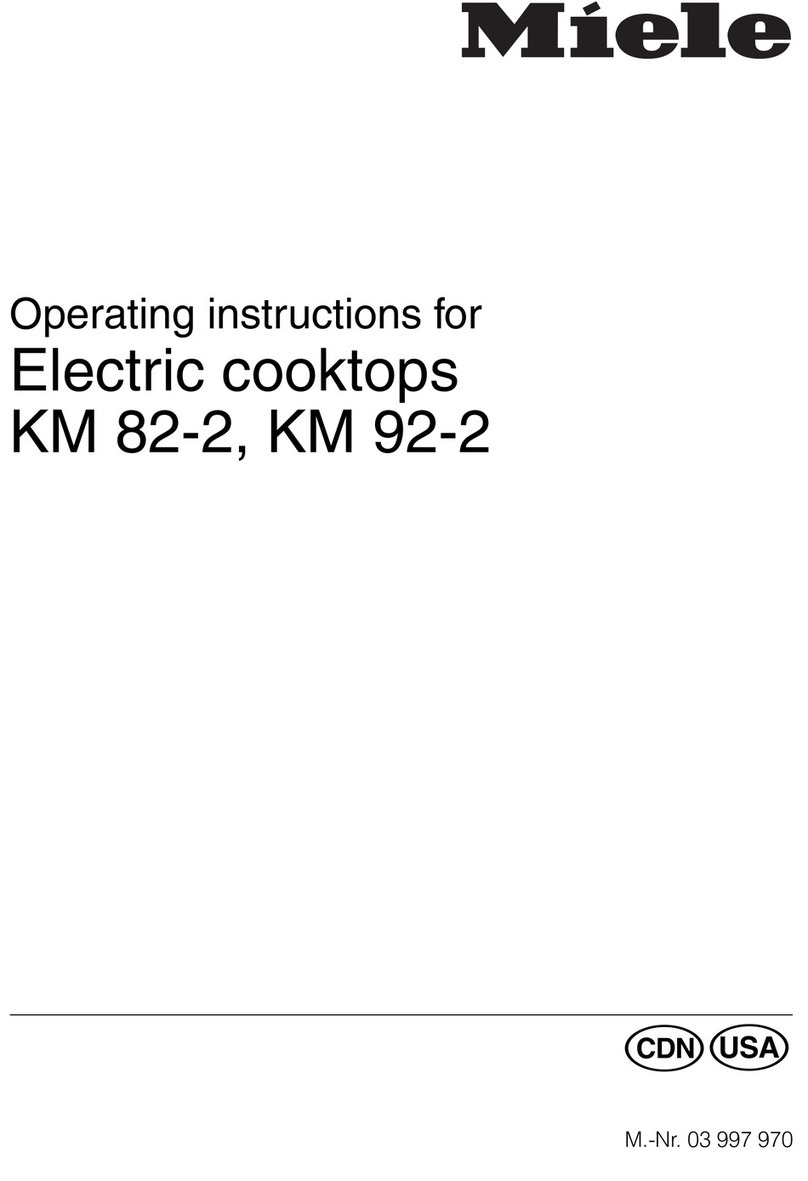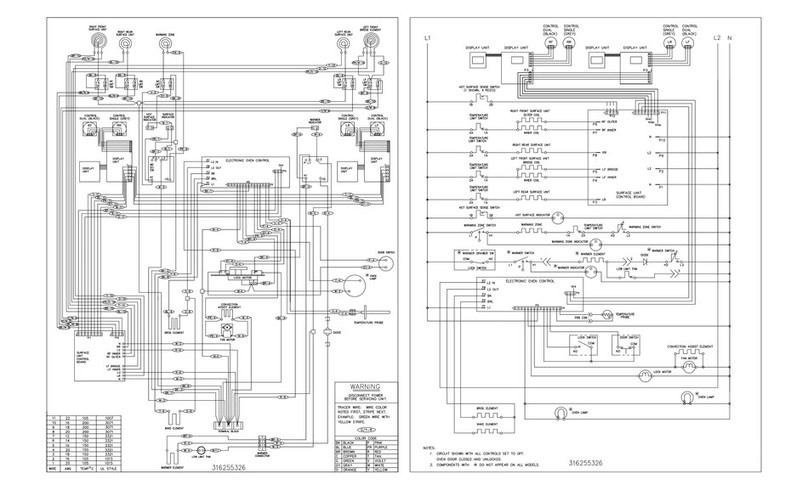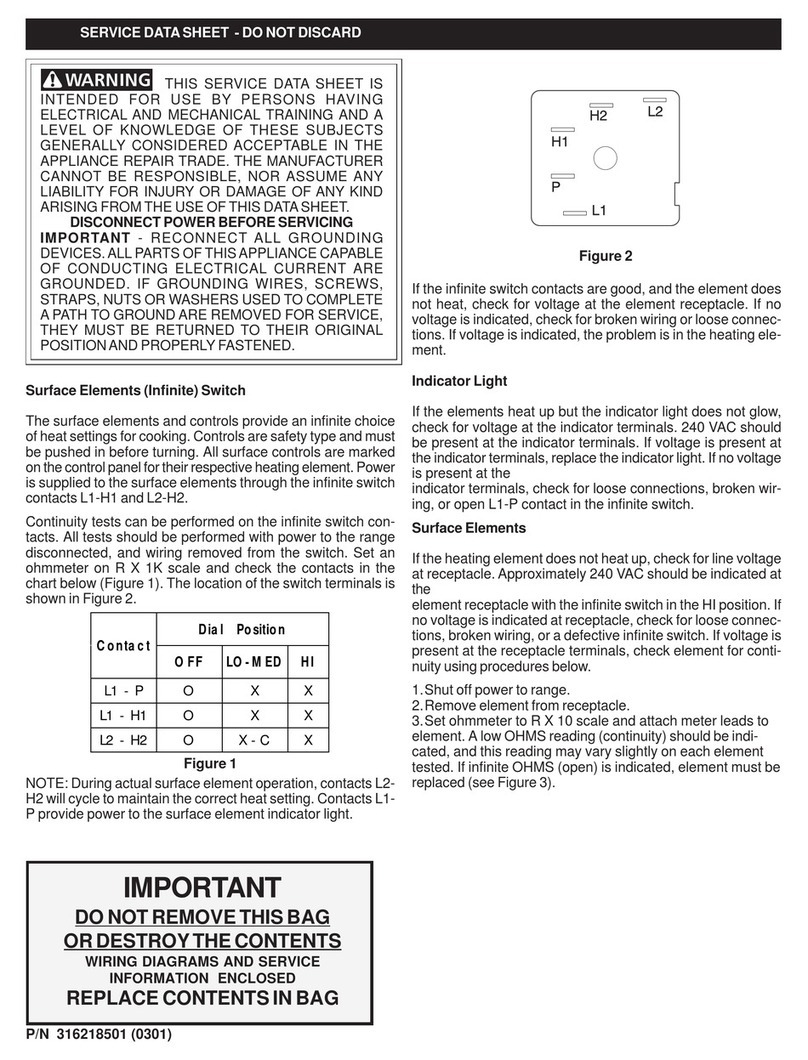Heartland Appliances 3805-3825 Operating instructions

1050 Fountain St. N., Cambridge, Ontario, Canada N3H 4R7
Bus.(519)650-5775orFax(519)650-3773
TollFreePhone1-800-361-1517
TollFreeFax1-800-327-5609
© 2005HEARTLANDAPPLIANCESINC.
Note: Please read these
instructions thoroughly before
attemptingtoinstallthisunit.Failure
to follow installation instructions
will result in costly service calls.
Note: This appliance can only be installed in the state
of Massachusetts by a Massachusetts licensed
plumber or gasfitter.
Savetheseinstructionsforfutureuse
Model 3800-3820
Model 3805-3825
032205
#39380
30” cooktop
36” cooktop
ATTENTION INSTALLER:
Leave this manual with appliance
C
®
US
Installation and Operation Guide
30” and 36” Gas Cooktop
CERTIFIED

Gas Cooktop Models
3800/3820 Legacy and 3805/3825 Metro
CONSUMER WARRANTY
FIRSTYEAR
HEARTLANDwarrantsthereplacementorrepairofallparts,includinggascomponentsofthisCooktopwhichprove
tobedefectiveinmaterialorworkmanship,withtheexceptionofthepaintedorporcelainenamelfinishandplated
orstainlesssteelsurfaces,foroneyearfromthedateoforiginalpurchase.Suchpartswillberepairedorreplaced
at the option of Heartland without charge, subject to the terms and conditions set out below.
Thewarrantyperiodagainstdefectsinthepaintedorporcelainenamelfinishandplatedorstainlesssteelsurfaces,
is 90 days from date of original purchase.
TERMS AND CONDITIONS
1. This warranty applies only for single family domestic use when the Cooktop has been properly installed
accordingtotheinstructionssuppliedbyHeartlandandisconnectedtoanadequateandproperutilityservice.
Damagedue tofaulty installation,improper usageand care,abuse, accident,fire, floodor otheracts ofGod,
commercial, business or rental use, and alteration, or the removal or defacing of the serial plate, cancels all
obligationsofthis warranty. Serviceduringthis warrantymustbe performedbya factoryAuthorizedService
Person.
2. Warranty applies to product only in the country in which it was purchased.
3. HeartlandisnotliableforanyclaimsordamagesresultingfromanyfailureoftheCooktoporfromservicedelays
beyondtheirreasonablecontrol.
4. Toobtainwarrantyservice,theoriginalpurchasermustpresenttheoriginalBillofSale,ModelandSerialnumber.
Componentsrepairedorreplacedarewarrantedthroughtheremainderoftheoriginalwarrantyperiodonly.
5. The warranty does not cover expense involved in making this appliance readily accessible for servicing,
replacement of house fuses or fuse boxes, or resetting of circuit breakers.
6. Thiswarrantygivesyouspecificlegalrights.Additionalwarrantyrightsmaybeprovidedbylawinsomeareas.
7. Adjustments such as education of customer in proper use and care of product calibrations, air shutter
adjustments, levelling, tightening of fasteners, or utility connections normally associated with original
installation are the responsibility of the dealer or installer and not that of the Company.
8. Breakage, discoloration or damage to metal surfaces, plastic components, trim, paint, porcelain or other
cosmetic finish, caused by improper usage or care, abuse, or neglect is not covered under this warranty.
PLACEOFPURCHASE______________________________
DATEOFPURCHASE_______________________________
SERIALNUMBER__________________________________
MODELNUMBER__________________________________
CustomerService
HeartlandAppliancesInc.
1050 Fountain St. N., Cambridge,
Ontario,CanadaN3H4R7
Bus.(519)650-5501orFax(519)650-3773
TollFreePhone1-800-361-1517
TollFreeFax1-800-327-5609
Fillinthe spaces below for futurereference,should service be required. If further help is needed concerning this
warranty, contact:

Metro/LegacyCooktop
Section1:Installation & Assembly .............2
Preparing the Installation Site.......................... 2
Installation Clearances .................................... 2
Installation / Clearance Diagrams .............. 3-10
Exhaust Hood.................................................11
ElectricalInstallation ......................................11
Gas Line Installation....................................... 11
Preparing the Cooktop for Installation .......... 12
Section 2:Cooking Controls ......................13
Cooktop Features........................................... 13
Control Panel Graphic ................................... 14
Section3: Burner & GrillOperation ........15
Lighting the Top Burners and Grill ................ 15
Small Pot Ring / Trivet .................................. 15
GrillingGuide................................................. 16
Section4: Care & Cleaning .......................17
Porcelain – Legacy Series ............................ 17
Stainless Steel – Metro Series ...................... 17
Surface Burners ............................................ 18
Nickel Plated Parts ....................................... 18
Grill ................................................................ 19
Section5:TroubleShooting .......................20
Burner Set Up and Adjustment..................... 20
Power Failure Operation ............................... 21
GasTrouble Shooting .................................... 21
Gas Trouble Shooting Chart .......................... 22
Section 6: Reference ..................................23
Accessories .................................................... 23
Conversion Kits and Information................... 23
Parts Drawing and Description..................... 24
Section 7: Safety Guidelines ......................25
Important Safety Instructions........................ 25
Exhaust Hood Safety .................................... 25
Selecting the Proper Cookware .................... 26
Safety Precautions ................................... 27-28
Table of Contents

The use of a gas cooking
appliance results in the
production of heat and mois-
ture in the room in which it is
installed. Ensure that the
kitchen is well ventilated.
Keep natural ventilation holes
open or install a mechanical
device (mechanical extractor
hood).
Prolonged intensive use of the
appliance may call for
additional ventilation. Open a
window. For more effective
ventilation, increase the level
of mechanical ventilation.
Warning: If the information in this manual is
not followed exactly, a fire or explosion may
result,causing propertydamage, personal
injury, or death.
Do not store or use gasoline or other flammable
vapours and liquids in the vicinity of this or any
other appliance.
What to do if you smell gas
• Do not try to light any appliance.
• Do not touch any electrical switch. Do not
use any telephone in your building.
• Immediately call your gas supplier from your
neighbour’s phone. Follow the gas supplier’s
instructions.
• If you can not reach your gas supplier, call
the fire department.
Installation and service must be performed by a
qualified installer, service agency, or the gas
supplier.
- FOR YOUR SAFETY -
Do not store or use gasoline or other flammable vapours or liquids in
the vicinity of this appliance.
• Do not use the cooktop as a heater.
• Do not heat unopened glass or metal containers.
• Grease accumulation is the cause of many cooking fires.
• Do not attempt to extinguish a grease fire with water. Cover grease fires with a pot lid
or baking soda.
• Avoid the use of aerosol containers near the cooktop.
Note:Thisunitcontainsapre-setregulator.

2
Safety Instructions
Pleasecheck for any damagethatmay have
occurredduringshipping. Intheunlikelyevent
thatyoufindanyshippingdamage,informyour
dealerimmediately!
Legacyand Metro cooktops consist of the
cooktopbody and the backguard.
Toolsrequiredfor assembly:
• Screwdriver Phillips/Robertson
• Utilityknife
• Level
Youmusthaveaqualifiedelectriciancon-
nect the new range to be sure all electrical
codes and regulations are observed except
whenrange isequippedwithacord and plug.
Aqualifiedgastechnicianmustinstallthis
appliancetoensure local installation codes
andregulationsareobserved.
Preparing the Installation Site
Findtheappropriateclearance/installation
diagram for your cooktop on the following
pages. Diagrams include installations with an
exhausthood.
Thesediagramswilloutlinetherequiredopening
foryourcooktop and clearances to cupboards,
electricaloutlets,andgasoutletlocationsarealso
illustrated. Sitepreparation can bemade to have
theseutilitiesreadyprior toreceipt ofthe
cooktop.
Caution:Toavoidmishapsduringtheinstallation
phase,ensure power to receptacle and gas
valveareoff.
Installation Clearances
Shouldthe cooktop be installed adjacenttoa
refrigerator,it isimportant thatthere bea
minimumof5”(13 cm)of spacebetween the
twoappliancesfor properair circulation.
Installationof cabinetstorage spaceabove the
surfaceburnersshould beavoidedtoeliminate
therisk ofburns or fireby reachingoverthe
surfaceburners.
Yourcooktop should belevel for bestcooking
results. Toverify,place acarpenter’s level on
topofthe cookingsurface. If levelingis
required,shim undercooktop.
Installation and Assembly
See page 3 and 4 -for 30” Legacy
See page 5 and 6 -for 36” Legacy
See page 7 and 8 -for 30” Metro
See page 9 and 10 -for 36” Metro

3
Installation Diagram- 30” Legacy Cooktop Model 3800
Clearances
• Minimum distance between the cooktop and a side wall above the cooktop surface is 6”
(see dim "J" in Table 2 on next page)
• Depth of cutout must not exceed 25”. (see dimension G) Air intake slots on underside of control panel
must not be obstructed or covered.
Electrical requirements:
• Electrical hookup must be done by a licenced electrician
• 120 Volts 60Hz .375 kW 3 prong plug 5 ft-(1.5 m) power cord included.
Gas Requirements:
• Gas hook-up must be done by a licensed gas fitter.
• Pressure requirements: Natural gas: 6” W.C. (min); LP gas: 11” W.C. (min)
• Connection: 1/2” NPT
• An accessible manual shut off valve must be installed at the appliance.
• Note: This unit contains a pre-set regulator
• Natural Gas/Propane Conversion kits are available - must be done by a licensed gas fitter
Figure1 Dim 30" Legacy Cooktop
A26 5/8" (68cm)
B8 1/4" (21cm)
C29 3/4" (76 cm)
D1Standard profile: 14 1/4"(36 cm)
(as shown in dia
g
ram)
D2low profile: 10 1/8" (26 cm)
D3hi
g
h back w/ shelf:
28 1/4" (72cm)
Table 1
Air intake slots on
undersideofcontrol panel
mustnot beobstructed or
covered.
A
B
C
D
1
2
3
D
D

4
I
J
K
O
NN
1 2
MG
H
L
Anappropriate exhaust hood with aminimum of
450CFM is required onall30"Legacy cooktops
to ensure adequate and proper ventilation. For
superior ventilation we recommend using a 36”
hood,howevera30”hoodisadequate.
Note: If cooktop must stand beside a refrigerator, it is
importantforproperaircirculationthattherebeatleast5”(13
cm) of space between the two appliances.
Figure2 Dim 30" Legacy Cooktop
GMaximum 25" (63cm)
HMaximum 7 3/4" (21cm)
I30" (77 cm)
JMinimum 6" (15cm)
left and ri
g
ht side
K13"(33cm)
LSpecify Width of Hood
M24" (61cm)
N130" min to 36" max (76-92cm)
for standard and hi
g
h back
g
uard
N230" min to 32 "max (76-82cm)
for low profile back
g
uard
O18" (45cm)
Table 2
Note: Support deck must be able to
support a total weight of
4 burner model: 175 lbs
Clearance Diagram- 30” Legacy Cooktop Model 3800

5
Clearances
• Minimum distance between the cooktop and a side wall above the cooktop surface is 6”
(see dim "J in Table 2 on next page)
• 0” Clearance to the back of the cooktop may be obtained when installing the appliance against a non-combustible
wall or with the installation of our Splashback Kit. Responsibility for ensuring that the rear wall is non-combustible
lies with the owner or end user. (check local building codes) - if wall behind cooktop is deemed combustible and
our splashback kit is not installed, then the minimum spacing from the back of stove to nearest combustible wall is 6”
• Depth of cutout must not exceed 25”. (see dimension G) Air intake slots on underside of control panel must not
be obstructed or covered.
Electrical requirements:
• Electrical hookup must be done by a licenced electrician
• 120 Volts 60Hz .375 kW 3 prong plug 5 ft-(1.5 m) power cord included.
Gas Requirements:
• Gas hook-up must be done by a licensed gas fitter.
• Pressure requirements: Natural gas: 6” W.C. (min); LP gas: 11” W.C. (min)
• Connection: 1/2” NPT
• An accessible manual shut off valve must be installed at the appliance.
• Note: This unit contains a pre-set regulator.
• Natural Gas/Propane Conversion kits are available - must be done by a licensed gas fitter
Figure1
Dim 36" Legacy Cooktop
A26 5/8" (68cm)
B8 1/4" (21cm)
C36" (91cm)
D1Standard profile: 14 1/4" (36cm)
(as shown in diagram)
D2low profile: 10 1/8" (26 cm)
D3high back w/ shelf:
28 1/4" (72cm)
Table 1
B
C
Installation Diagram- 36” Legacy Cooktop Model 3820
Airintake slotsonunderside
ofcontrol panel must not be
obstructedorcovered.

6
I
J
K
O
NN
1 2
MG
H
L
Anappropriate exhaust hood with aminimum of
900CFM is required onall36"Legacy cooktops
to ensure adequate and proper ventilation. For
superior ventilation we recommend using a 42”
hood,howevera36”hoodisadequate.
Note: If cooktop must stand beside a refrigerator, it is
importantforproperaircirculationthattherebeatleast5”(13
cm) of space between the two appliances.
Figure2 Dim 36" Legacy Cooktop
GMaximum 25" (63cm)
HMaximum 7 3/4" (21cm)
I36 1/4" (92cm)
JMinimum 6" (15cm)
left and ri
g
ht side
K13"(33cm)
LSpecify Width of Hood
M24" (61cm)
N130" min to 36" max (76-92cm)
for standard and hi
g
h back
g
uard
N230" min to 32" max (76-82cm)
for low profile back
g
uard
O18" (45cm)
Table 2
Note: Support deck must be able to
support a total weight of
Grill model : 200 lbs
6 burner model: 220 lbs
Clearance Diagram- 36” Legacy Cooktop Model 3820

7
Clearances
• Minimum distance between the cooktop and a side wall above the cooktop surface is 6”
(see dim "J" in Table 2 on next page)
• Depth of cutout must not exceed 25”. (see dimension G) Air intake slots on underside of control panel must
not be obstructed or covered.
Electrical requirements:
• Electrical hookup must be done by a licenced electrician
• 120 Volts 60Hz .375 kW 3 prong plug 5 ft-(1.5 m) power cord included.
Gas Requirements:
• Gas hook-up must be done by a licensed gas fitter.
• Pressure requirements: Natural gas: 6” W.C. (min); LP gas: 11” W.C. (min)
• Connection: 1/2” NPT
• An accessible manual shut off valve must be installed at the appliance.
• Note: This unit contains a pre-set regulator.
• Natural Gas/Propane Conversion kits are available - must be done by a licensed gas fitter
Figure1
Dim 30" Metro Cooktop
A26 5/8" (68cm)
B8 1/4" (21cm)
C29 3/4" (76 cm)
D1Standard profile:12 3/4"(32 cm)
(as shown in dia
g
ram)
D2low profile: 10 1/8" (26 cm)
D3hi
g
h back w/ shelf:
28 1/4" (72cm)
Table 1
Air intake slots on underside
of control panel must not be
obstructedorcovered.
A
B
C
D
1
2
3
D
D
Installation Diagram- 30” Metro Cooktop Model 3805

8
I
J
K
O
NN
1 2
MG
H
L
Anappropriate exhaust hood with aminimum of
450 CFM is required on all 30"Metro cooktops
to ensure adequate and proper ventilation. For
superiorventilationwerecommend using a 36”
hood,howevera30”hoodisadequate.
Note:If cooktopmuststand besidearefrigerator, itisimportant
forproperaircirculationthattherebeatleast5”(13cm)ofspace
betweenthetwoappliances.
Figure2
Dim 30" Metro Cooktop
GMaximum 25" (63cm)
HMaximum 7 3/4" (21cm)
I30" (77 cm)
JMinimum 6" (15cm)
left and ri
g
ht side
K13"(33cm)
LSpecify Width of Hood
M24" (61cm)
N130" min to 36" max (76-92cm)
for standard and hi
g
h back
g
uard
N230" min to 32" max (76-82cm)
for low profile back
g
uard
O18" (45cm)
Table
2
Note: Support deck must be able to
support a total weight of
4 burner model: 175 lbs
Clearance Diagram- 30” Metro Cooktop Model 3805

9
Clearances
• Minimum distance between the cooktop and a side wall above the cooktop surface is 6”
(see dim "J" in Table 2 on next page)
• 0” Clearance to the back of the cooktop may be obtained when installing the appliance against a non - combustible wall or
with the installation of our Splashback Kit. Responsibility for ensuring that the rear wall is non - combustible lies with the
owner or end user. (check local building codes) - if wall behind cooktop is deemed combustible and our splashback kit is
not installed, then the minimum spacing from the back of stove to nearest combustible wall is 6”
• Depth of cutout must not exceed 25”. (see dimension G) Air intake slots on underside of control panel must not be
obstructed or covered.
Electrical requirements:
• Electrical hookup must be done by a licenced electrician
• 120 Volts 60Hz .375 kW 3 prong plug 5 ft-(1.5 m) power cord included.
Gas Requirements:
• Gas hook-up must be done by a licensed gas fitter.
• Pressure requirements: Natural gas: 6” W.C. (min); LP gas: 11” W.C. (min)
• Connection: 1/2” NPT
• An accessible manual shut off valve must be installed at the appliance.
• Note: This unit contains a pre-set regulator.
• Natural Gas/Propane Conversion kits are available - must be done by a licensed gas fitter
Figure1
Dim 36" Metro Cooktop
A26 5/8" (68cm)
B8 1/4" (21cm)
C36" (91cm)
D1Standard profile:12 3/4" (32 cm)
(as shown in diagram)
D2low profile: 10 1/8" (26 cm)
D3high back w/ shelf:
28 1/4" (72cm)
Table 1
B
C
Installation Diagram- 36” Metro CooktopModel 3825
Air intake slots on underside
of control panel must not be
obstructed or covered.

10
I
J
K
O
NN
1 2
MG
H
L
Anappropriate exhaust hood with aminimum of
900 CFM is required on all 36" Metro cooktops
to ensure adequate and proper ventilation. For
superiorventilation we recommend using a42”
hood,howevera36”hoodisadequate.
Note: If cooktop must stand beside a refrigerator, it is
importantforproperaircirculationthattherebeatleast5”(13
cm) of space between the two appliances.
Figure2 Dim 36" Metro Cooktop
GMaximum 25" (63cm)
HMaximum 7 3/4" (21cm)
I36 1/4" (92cm)
JMinimum 6" (15cm)
left and right side
K13"(33cm)
LSpecify Width of Hood
M24" (61cm)
N130" min to 36" max(76-92cm)
for standard and high back guard
N230" min to 32" max(76-82cm)
for low profile back guard
O18" (45cm)
Table
2
Note: Support deck must be able to
support a total weight of
Grill model : 200 lbs
6 burner model: 220 lbs
Clearance Diagram- 36” Metro Cooktop Model 3825

11
Exhaust Hood
An exhausthood mustbe installedover your
newappliance. (see fig.2) Exhaust hoods to
matchthe Legacy and Metro cooktops are
available from your dealer. Our hoods are
designed and built to complement your range’s
visual appeal and performance.
Shouldyouwish toinstallan exhausthood of
yourown choice,ensure that theexhaust hood
youpurchase is thecorrect size andcapacity for
yourHeartland cooktop. Please followthe
exhausthoodmanufacturersinstallationinstruc-
tions. Wheninstallinganafter market exhaust
hoodover a Heartland cooktop we recommend
thatyou usetheclearances asshownin the
clearancediagramsforexhausthoodinstalla-
tions. See page 3-10.
Venting Safety Guidelines:
Installationmustbe completedinaccordance
withalllocal andnational codes. Useonly
materialswhichconformtolocalcodesin effect.
Besure the poweris disconnected before doing
anyelectrical work. Allductwork mustbe
metal. Donot use plastic duct. Thehoodshould
neverbe exhaustedinto awallcavity oran attic
whereanaccumulation ofgrease couldbecome
afirehazard. When theinstallationiscompleted,
turnon the fan and make surethatthere are no
obstructionsintheline.
Electrical Installation
Electricalrequirements:standard120volts
60 Hz .375 Kw volt receptacle, properly
polarized,on it’s own line. Cooktopsare
suppliedwith a 3prong5 ft. (1.5m) moulded
plug cap power cord.
Models 3800/3820 and 3805/3825 gas
cooktopsmustbe electricallygroundedin
compliancewith localcodes. Inthe absenceof
localcodes,theinstallationmustconformwith
theNationalElectrical Code.
Disconnecttheelectricalsupply andturnoff the
gassupplybeforeservicingtheappliance.
Gas Line Installation
Gasrequirements: 30”and 36” Heartland gas
cooktopmodels can be operated with either
naturalgas orliquidpropane (LP). The
cooktopsaresetfor either natural gas OR
propaneat the factory. A conversionkitmay be
purchasedat alater timeand installed onsite
shouldthe need arise. The cooktop requires a
½”NPTconnector.Useminimum 5/8”diameter
flexibleline.Note:Thisunitcontainsapre-set
regulator.
Thecooktopmust beinstalledin compliance
withlocal codes. In the absence of local re-
quirements,theinstallationmustconformwiththe
NationalGas Code.
Note: Appliances installed in the state of Massachusetts:
- This appliance can only be installed in the state of Massachusetts
by a Massachusetts licensed plumber or gas fitter
-This appliance must be installed with a three (3) foot / 36 inch
long flexible gas connector
-A “T” handle type manual gas valve must be installed in the
gas supply line to this appliance
Duringanypressuretestingofthegassupply
pipingsystem, at testpressures equal to orless
than2.5 KPS, the cooktop must be isolated
fromthegassupplypipingsystembyclosingits
individualmanualshutoffvalve.
Themaximumpropane/naturalgassupplyinlet
pressuremust notexceed14” ofwatercolumn.
Theminimumgassupplyinletshouldbeatleast
6”of watercolumnfor natural gasor at least11”
ofwater columnfor LPgas.

12
Preparing the Cooktop for
Installation
1. Carefully remove bandingwithmetal
shears. Caution:bandingmaybeunder
pressure,wear gloves to protect hands
fromaccidentalcuts.
2. Remove cardboardlid.
3. On 30”models thereare 2individual
boxedgrates. Remove frompackaging
andinspect the gratesfor any damage to
thefinish. 36”modelshave3individual
boxedgrates. 36”grill modelshave 2
grates.
4. Removeremainingstyrofoampackaging
andthe4cornerpieces.
5. WithTWOpeople,carefulyliftthe
cooktoptop from the box using the card-
boardsupport withthecut-out handlesfor
lifting. (Seefig.3)
6. Place cooktop ona solid table for removal
ofplasticbag andafinal inspectionof
product.
7. Check eachburnerto ensurethat during
shippingtheburner pieceshavenot
becomedislodgedfromtheir proper
position. See page 20 for proper
positioning.
Removing
Cooktop from
Packaging:
(fig. 3)
Cooktop
Backguard
Assemble
(fig. 4)
Cut-out
handles
Cooktop
8. Assemble thebackguard.(See fig. 4)
Locatethebackguard at the back of the
cooktop.Removescrewsand backguard.
Donot throw these screws away. They
arerequired toreinstall thebackguard.
Lineupholes inthe backguardwith the
holesin the back of the cooktop.
9.Ifyouareinstalling a20”highprofile
backguard:
a.Unpackage.
b.Secure 20” high profilebackto the stove
topusing:
3-large metal washers.
3-smallmetal washers.
3-stainless steel screws.
c.Secure back panel to the 20” high
profilebackusing:
9-black sheet metal screws.(do not secure t
hethree bottomholes at this time)
d. Secure brackets (#3266-3 pcs.)to the 20”
highprofile backand stovetop,using 6black
sheetmetalscrews.

13
Cooktop Features
A. Burnersfeature 15,500 BTU (4.4kW)
easyclean, sealedstyle, dual head
burners. Theouter head isdesigned for
hightemperature,heavydutyjobs. The
innerheadis moresuited for low temper-
aturerequirements, suchas sauces and
meltingchocolate. Outputis adjustableto
as low as 450 BTU.
B. Gasburnercontrolsallowforaninfinite
selectionofcookingtemperatures. Push
andturn stylecontrols arepositioned at
thefrontof the cooktop for easy access.
Allmodelsfeature “auto-reignition”
Shouldthe flamego outfor anyreason,
theigniterautomaticallybeginsto
sparkto reignitethe burner.
Cooking Controls
The cooking controls are located on the front of the cooktop. These controls offer an infinite
number of heat settings for ease and accuracy in cooking. They have a range from 15,500 BTU
(setting#5) to as low as 450 BTU (setting #1) Refer to page14(fig.6)or page 17 (fig.7) for details.
C. Grillmodels featuretwo 7,500BTUtwin
burners– for a total of 15,000 BTU.
These are adjustable to as low as 1,000
BTU. Frontand back grill burners canbe
separatedindependentlyfromeachother.
Pushandturncontrolstolighteachburner.
Thegrillalso hasthe same“auto-
reignition”featureasthetopburners.
A
B
C
Cooking Controls
(fig 5)

14
Control Panel Graphic
4 burner - top illustration
6 burner - middle illustration
4 burner & grill - bottom illustration
(fig 6)
These illustrations show the control panel layout of each model. The Legacy is shown, however,
the Metro has a similar layout.

15
Lighting the Top Burners and
Grill
Cooktop is equipped with a spark ignition
system that is electrically operated. Pushing
in and turning the knob to any position will
light the burner. When the knob is turned, a
distinct clicking noise will be heard. After the
burner lights, the clicking noise will stop.
Note:Whenlightingany one burner, all
burnerswill spark, butonlytheburner
selected will light. All models feature “auto-
reignition” – should the flame go out for any
reason,theigniterautomatically beginstospark
tore-ignite theburner. See“Reference”section
formanuallighting
procedure.
Propane Stoves: a slight pop or flash may
occur at the burner ports for a few seconds
after the burner has been turned off. This
“extinction pop” is normal for propane gas.
Note: Incorrect burner alignment will produce
a potentially dangerous flame and poor burner
performance. (referto fig11)
Burner and Grill Operation
Small Pot Ring / Trivet
Pot ring support is used when cooking on top
burners while using a small pot. The trivet fits
on any burner. Each channel fits on one of 4
fingerson theburner grate. (seefig 8 )
Dials
Grill - left dial
Burner - right dial
(fig 7)
(fig 8)
This channel fits on a finger
on the burner grate.

16
Grilling Guide
(For 36” units with grill feature)
Generally we recommend preheating the grill 10 minutes on high. This provides a more even
heating of the grill. Then follow the guide below.
When grilling roasts and thick meats sear on high then reduce heat to allow food to cook through-
out and not burn. Turn meats once after juices appear on the surface. Flare-ups will naturally
occur when fat falls on the flame so do not leave unattended. Until flaming subsides reduce heat
and use a long handled spatula or tongs to move meat to a different area of grill. Brush BBQ
sauces on during last few minutes of grilling.
Meat Cut Flame Size Thickness
Inches Cent.
A
pp
roximate Cookin
g
Time (in minutes)
& Comments
Steaks High ¾-1 2 5-7 total, turning once
Beef
Ground beef patties Medium ¾ 2 8-15 total, turning once &
cooking until well done
Hot dogs Medium 5-10, turning once
Pork
Pork chops or kabobs Medium to sear each
side; then low ¾-1 2 5/side to sear
;
then 30-40
or until no longer pink
Lamb Lamb chops or kabobs High ¾-1 2 5-7 total, turning once
Chicken
p
arts
,
with
bone and skin Medium to brown
;
then low to finish 5/side to brown; then 30-
40 until juices run clear
Chicken
Boneless, skinless
breasts Medium to brown
;
then low to finish 5/side to brown; then 10-
20 until no longer pink
Whole or steaks Medium ¾-1 2 8-10 total or until it flakes
with fork
Boneless fillets Until it flakes with
fork 5-10 total
Fish
Lobster tails, thawed 8-10 total

17
Porcelain – Legacy Series
Keeping it clean
The porcelain is very serviceable and simple
to clean, but because it is glass, it will not
withstand rough handling or abuse. Never
place a cold wet cloth on a hot porcelain
surface. Porcelain is glass and sudden changes
in temperature may cause cracking. To clean
porcelain surfaces, use warm, soapy water,
glass cleaner or non abrasive cleaner and a
soft cloth. Avoid abrasive cleaners.
If any acid based food or liquid, such as lemon
juice or tomato juice, is spilled on the
cooktop,wipe it atonce to preventstaining.
Dependingonlevelofacidity,someminor
discolorationmayoccur.
Care and Cleaning
Stainless Steel – Metro Series
DO NOT USE A STEEL WOOL PAD. It will
scratch the surface. Care should be taken
when cleaning any stainless steel surface.
Start with a soapy water solution and damp
cloth, rinse, then dry. Increase the strength of
the cleaning solution, by small increments, if
required. If food byproducts remain, try a
general kitchen cleaner , such as Fantastik,
Simple Green or Formula 409. For hard to
clean soil, use a stainless steel cleaner , such
as Bon-Ami, Cameo, or Bar Keepers Friend.
Apply cleaner with a damp sponge, rinse
thoroughly, and dry. Always scrub in the
direction of the grain and follow manufactur-
ers cleaning instructions on labels.
This manual suits for next models
9
Table of contents
Other Heartland Appliances Cooktop manuals
Popular Cooktop manuals by other brands
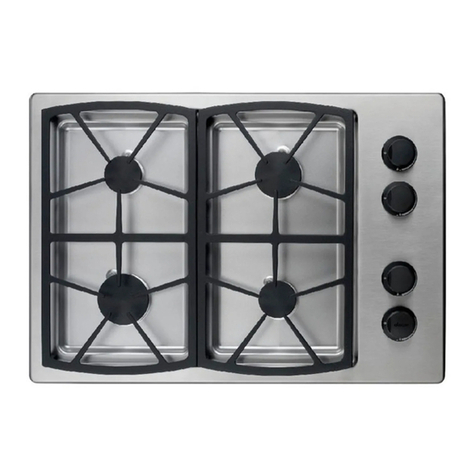
Dacor
Dacor Preference SGM304 installation instructions
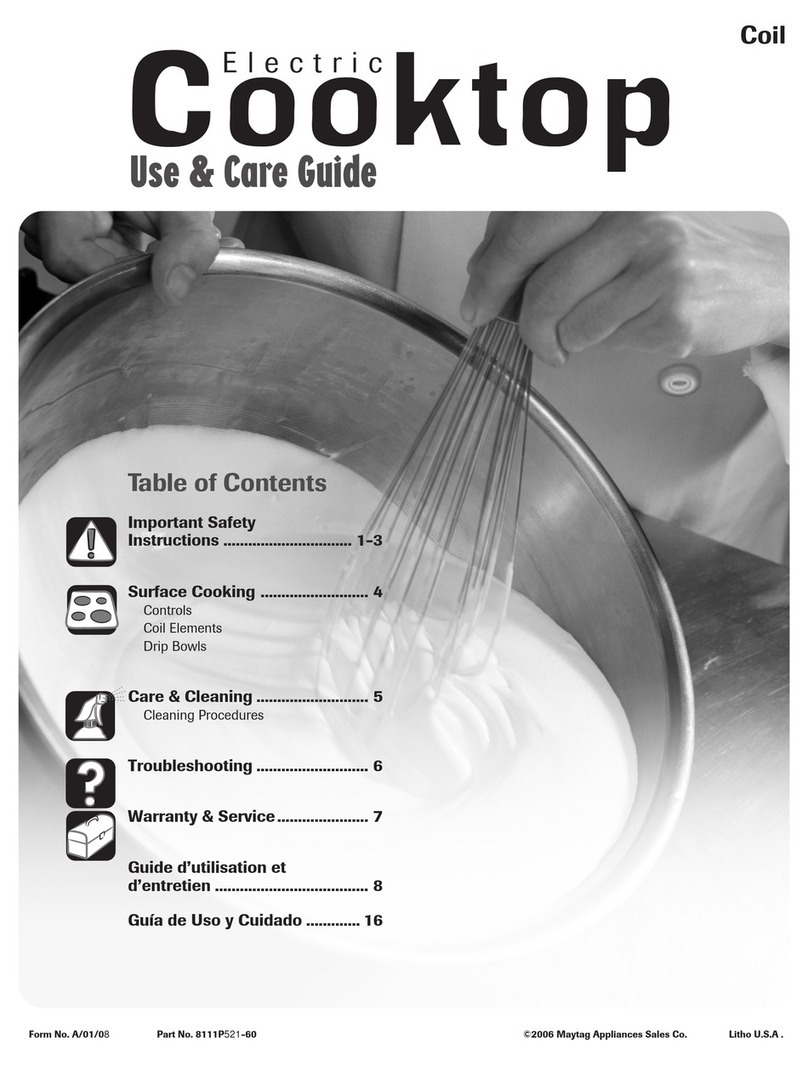
Maytag
Maytag MEC4436AAW - 36 Inch Electric Cooktop Use and care guide
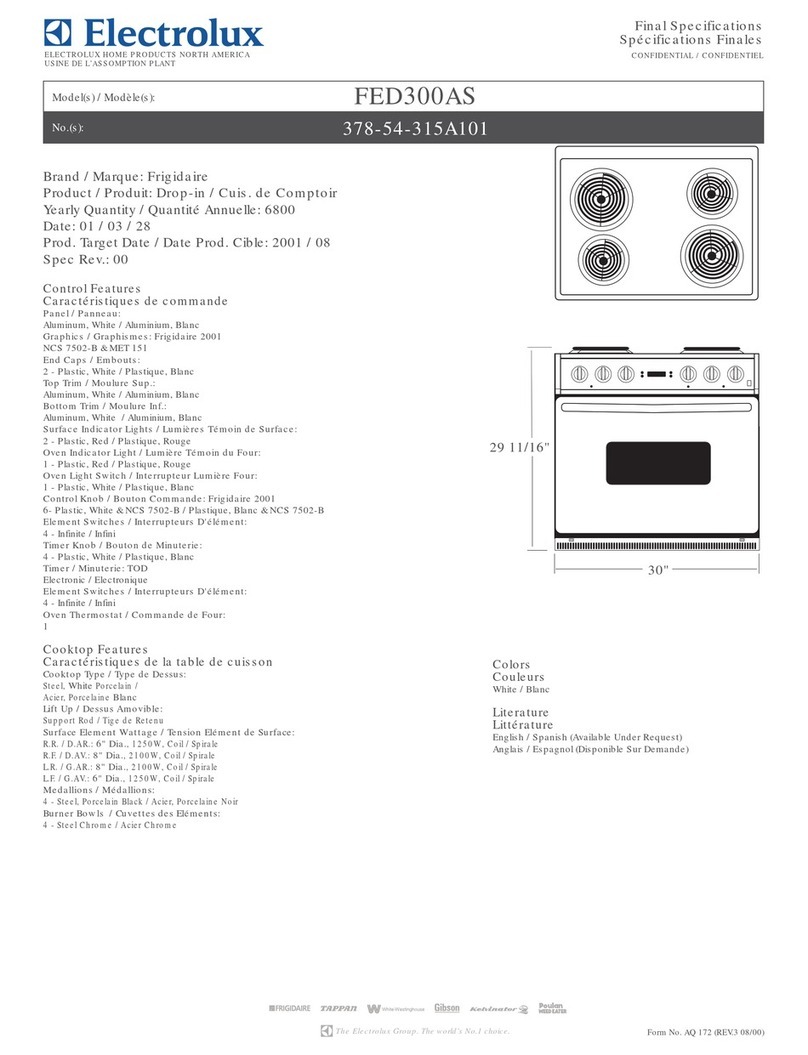
Frigidaire
Frigidaire FED300A Specifications

LG
LG LSCG306ST Service manual
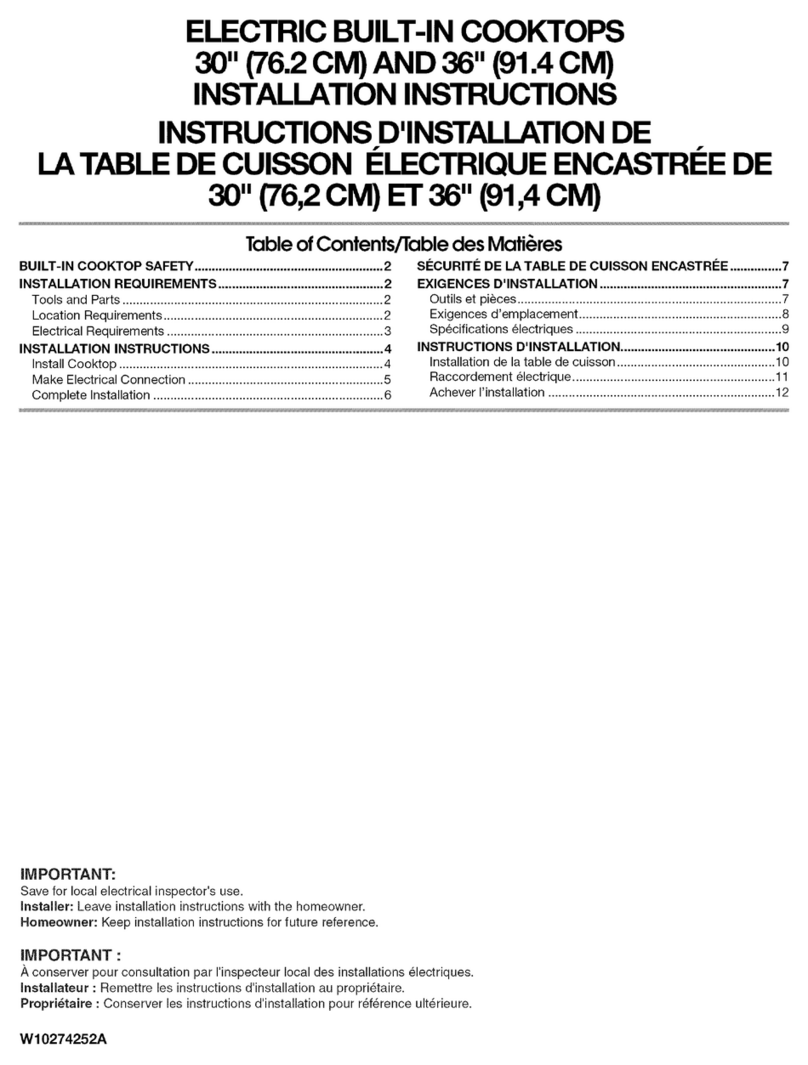
Maytag
Maytag MEC4430W - 30 in. Electric Cooktop installation instructions
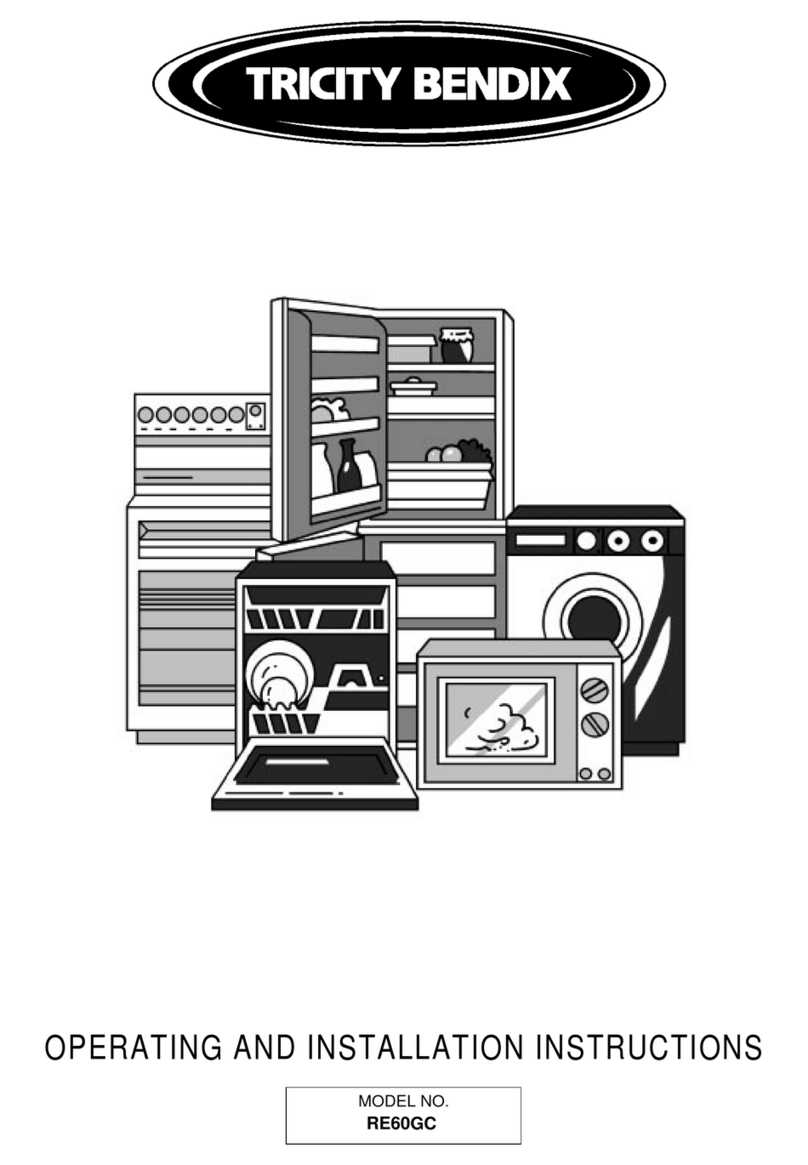
Tricity Bendix
Tricity Bendix RE60GC Operating and installation instructions


