Hideawaybeds Beta Bed Single User manual

(Model: Beta-DIY)
Wallbed Frame and Cabinet System
The Beta Bed system is designed for the cabinet builder
to create the Maximum Quality Wallbed Furniture!
SINGLE, DOUBLE, KING and Specially-sized Wallbeds
Both Vertical & Horizontal Installations
** 5 YEAR WARRANTY **
Designed to Exceed International ISO 9002 Standards for Residential
Specifications
Contains Mechanism and Hardware
Spring Balance Lift Mechanism - SBLM
Steel Folding Leg System with Segmented Rod (Pat. Pending)
All Necessary Hardware - For Mechanism and Cabinet
Assembly Instructions and Cut Lists for Cabinets
Wall Bed mechanisms and Hardware Components to assist
the Cabinet Builder to create the best wallbed system available.
Updated130717MWBS

Project Start Up
Steps to Complete Project
1. Prepare all wood cabinet components.
2. Mount Lift Mechanism.
3. Install springs in Lift Mechanisms.
4. Assemble the Bed Cabinet.
5. Attach Bed Cabinet to wall.
6. Assemble Bed Face Panel Unit.
Prepare and assemble Cleats and Rails to Bed Face.
7. Install the Bed Face Panel in Cabinet
8. Install Handles - Leg Assembly - Mechanism Covers - Mattress
Familiarize yourself with all of the components in the Beta-DIY System, as
well as thoroughly study this manual so you may plan the steps required to
complete the project.
Study all illustrations and plan drawings. Make sure that the space available is
adequate for the specified dimensions of the bed cabinet, both in the open
and closed positions (see cut list pages 5-6 to cross check dimensions).
Panels should be 3/4” (19mm) ply core. Particle board is acceptable but with
more attention given to assembly procedures and handling. This is discussed
further in this manual.
Pull handles to open the bed down are not provided. Select these from your
local decorative hardware supplier. Have them on site at the time of assembly.
Check to be sure that all items are available
Beta D.I.Y. Hardware System
Cabinet Components and Hardware
Necessary Tools
If you choose a horizontal bed orientation, a separate cut list is provided and
assembly diagrams are on page 20.
2.

Qty. Item
2 #SBLM - Lift mechanisms, Left & Right ................................................................................
2 #LGD13 - Fold-Away Legs, Left & Right, with the following attached to each leg: .............
1 - 3/4” x 1 1/4”(O.D.) “Lexan” Black Plastic Washer ...........................................................
1 - 5/16” x 1 1/2”(O.D.) Flat Washer.......................................................................................
1 - 5/16” Nylock Hex Nut .......................................................................................................
2 Hardware Card #1 (9 Springs Each) Mechanism Springs ..........................................................
2 Mechanism Spring Safety Cover Plates ................................................................................
1 13” (330mm) Plastic Pipe ..........................................................................................................
1 Hardware Card #5 - Velcro Straps .........................................................................................
1 Leg Rod - 6 pcs. (Single, Double or Queen Sizes)
Combine for correct length with vertical or horizontal side tilt beds ................................
Hardware Card #20
3 2” x 2” (51x51mm) L Brackets .................................(secure Cabinet to wall) .......................
6 #8 x 2” Phillips Head Wood Screws ........................(as above) ......................................
6 #8 x 3/4” Flat Head Wood Screws .......................... (as above) ......................................
3 3/8” Rounded Bumper Buttons ............................... (for Top Stretcher) ............................
2 3/8” Flat Bumper Buttons ....................................... (for Leg Bumpers) ..............................
1 Danger Label ........................................................................................................................
10 5/16“ x 1 1/4” Flat Head Slot Machine Screws ....... (mount mechanism to side panel) ....
10 5/16” Plain Hex Nuts .............................................. (as above) ........................................
2 #8 x 1 1/2” Phillips Pan Head Wood Screws .......... (attach mechanism cover) .......................
Hardware Card #21
4 5/16” x 1 1/4” Hex head Machine Bolts ...................(attach Bed Unit to Mechanism) .......
2 5/16“ x 1 1/4” Allen Key Socket head Bolts .............(as above) ..............................................
6 5/16” x 7/8” Flat Washers ....................................... (as above) ...........................................
6 5/16“ Nylock Hex Nuts ............................................ (as above) ...........................................
2 1/4” Star Washers .................................................. (attach Legs to Leg Rod) .................
2 1/4-20 x 1 1/4” Hex Head Bolts .............................. (as above) .............................................
Hardware Card #22
22 1”x1”x1 3/4” (25x25x44mm) Assembly Brackets .... (attach Headboard, Top and Bottom
Stretcher, Kick, Facia & Leg Stops)....
96 #8 x 3/4” Phillips Pan Head Screws ....................... 88 for above, 8 for panel guards) .........._
2Universal Panel Guards .....................................................................................................
Hardware Card #23
12 Confirmat Screws ................................................... (14 for Cabinet, 12 for Rails) .................
12 Confirmat Screw Caps ........................................... (12 for Cabinet, 12 for Foot Rail) .......
1 Warning Label ........................................................................................................................
Carton Contents
for
3.

Required Materials List
Tools Needed for Assembly
Qty. Item
1 1/16”; 1/8”; 5/16”; 3/16”; 9/32” Drill Bits ................................................................
1 3/4” (19mm) Spade Bit .................................................................................................
1 1/4” (6mm) Allen Key ............................................................................................
2 72” (1829mm) Bar Clamps ...........................................................................................
1 Awl ............................................................................................................................
6 C-Clamps (6” (150mm) minimum capacity) .................................................................
1 Household Iron (not needed if edge band is peel & stick) .....................................
1 Power Drill .............................................................................................................
2 Wrenches ..............................................................................................................
4.

Cabinet Cut List (Vertical Orientation)
Overall Cabinet Dimensions: 44 7/8”W x 83 1/4”H x 15 7/8”D (1140 W x 2115 H x 403 D)
Projection from wall: 85 1/2”(2172)
Overall Cabinet Dimensions: 59 7/8”W x 83 1/4”H x 15 7/8”D (1521 W x 2115 H x 403 D)
Projection from wall: 85 1/2”(2172)
Numbers in parenthesis ( ) are millimeters.
Single (Mattress size 39”x75”x10” (991x1905x254) maximum thickness)
Quantity Description Width Length Material
2 Bed Face Panels 21 1/4” (540) 77” (1956) 3/4” (19) Ply
*or*
1 Bed Face Panel 42 1/2” (1080) 77” (1956) 3/4” (19) Ply
2 Side Panel 16” (406) 83 1/4” (2115) 3/4” (19) Ply
2 Head Board (1)
& Top Panel (1) 14 1/4” (362) 43” (1092) 3/4” (19) Ply
1 Top Facia 2” (51) 43” (1092) 3/4” (19) Ply
1 Bottom Rear Base 6” (152) 43” (1092) 3/4” (19) Ply
1 Bottom Kick 4” (102) 43” (1092) 3/4” (19) Ply
Frame Specifications Box
3 Stiffeners 4” (102) 37 1/2” (953) 3/4” (19) Ply
2 Side Rails 4 1/2” (114) 74 1/2” (1892) 3/4” (19) Ply
2 End Rails 4 1/2” (114) 40 1/2” (1029) 3/4” (19) Ply
2 Side Cleats 3/4” (19) 73” (1854) 3/4” X 3/4“ (19x19) solid
2 End Cleats 3/4” (19) 39” (991) 3/4” X 3/4“ (19x19) solid
Double (Mattress size 54”x75”x10” (1372x1905x254mm) maximum thickness)
Quantity Description Width Length Material
4 Bed Face Panels 14 3/8” (365) 77” (1956) 3/4” (19) Ply
*or*
2 Bed Face Panels 28 3/4“ (730) 77” (1956) 3/4” (19) Ply
2 Side Panel 16” (406) 83 1/4” (2115)
2 Head Board (1)
& Top Panel (1) 14 1/4” (362) 58” (1473) 3/4” (19) Ply
1 Top Facia 2” (51) 58” (1473) 3/4” (19) Ply
1 Bottom Rear Base 6” (152) 58” (1473) 3/4” (19) Ply
1 Bottom Kick 4” (102) 58” (1473) 3/4” (19) Ply
Frame Specifications Box
3 Stiffeners 4” (102) 52 1/2” (1334) 3/4” (19) Ply
2 Side Rails 4 1/2” (114) 74 1/2” (1892)
2 End Rails 4 1/2” (114) 55 1/2” (1410) 3/4” (19) Ply
2 Side Cleats 3/4” (19) 73” (1854) 3/4” X 3/4” (19x19) solid
2 End Cleats 3/4” (19) 54” (1372) 3/4” X 3/4” (19x19) solid
5.
3/4” (19) Ply
3/4” (19) Ply
This manual suits for next models
4
Table of contents
Other Hideawaybeds Indoor Furnishing manuals
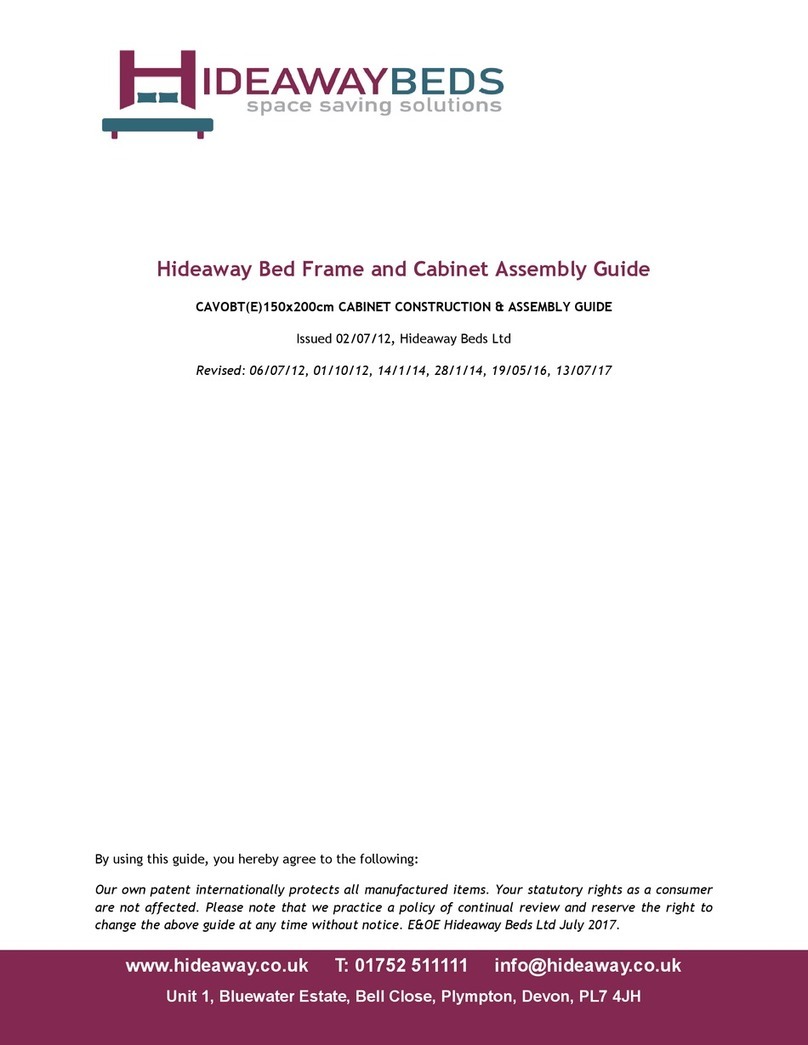
Hideawaybeds
Hideawaybeds CAVOBT(E) User manual
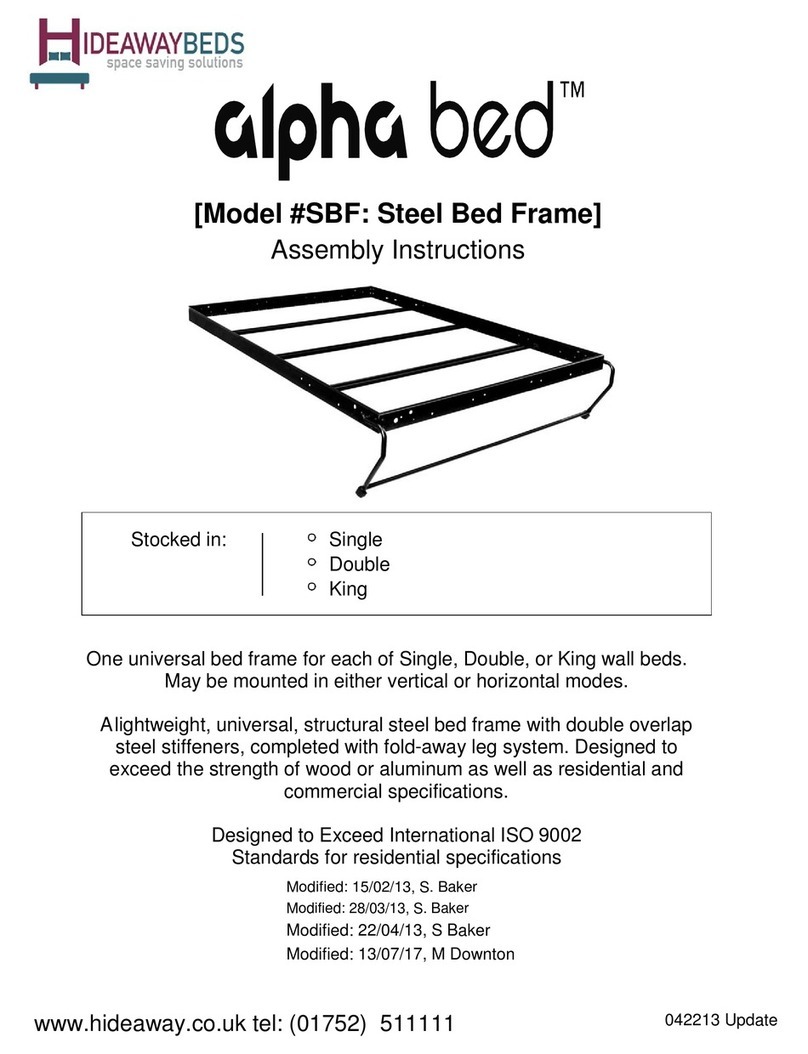
Hideawaybeds
Hideawaybeds alpha bed SBF User manual
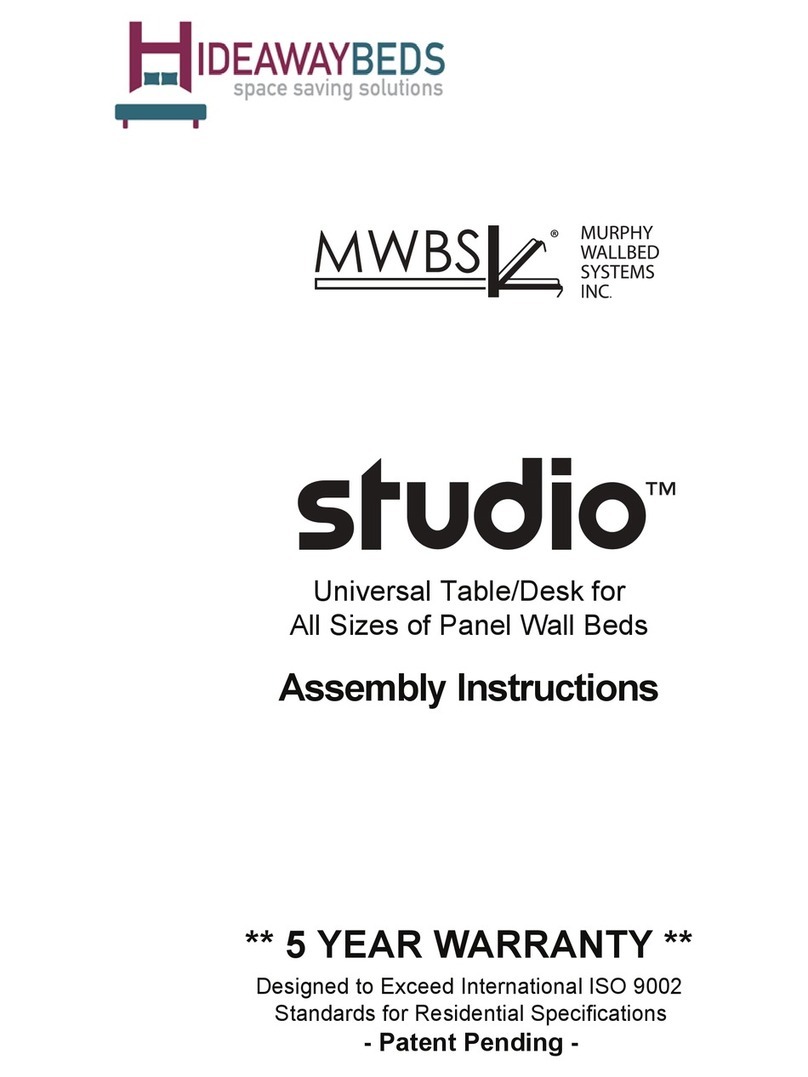
Hideawaybeds
Hideawaybeds Studio User manual
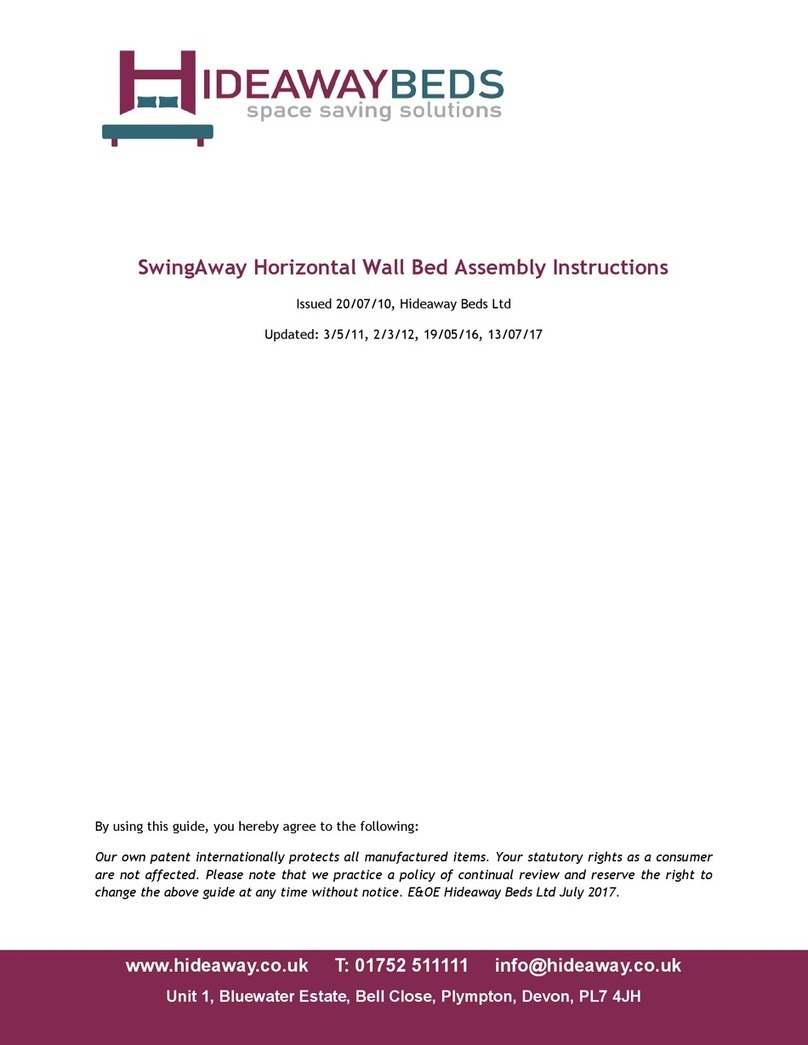
Hideawaybeds
Hideawaybeds SwingAway User manual
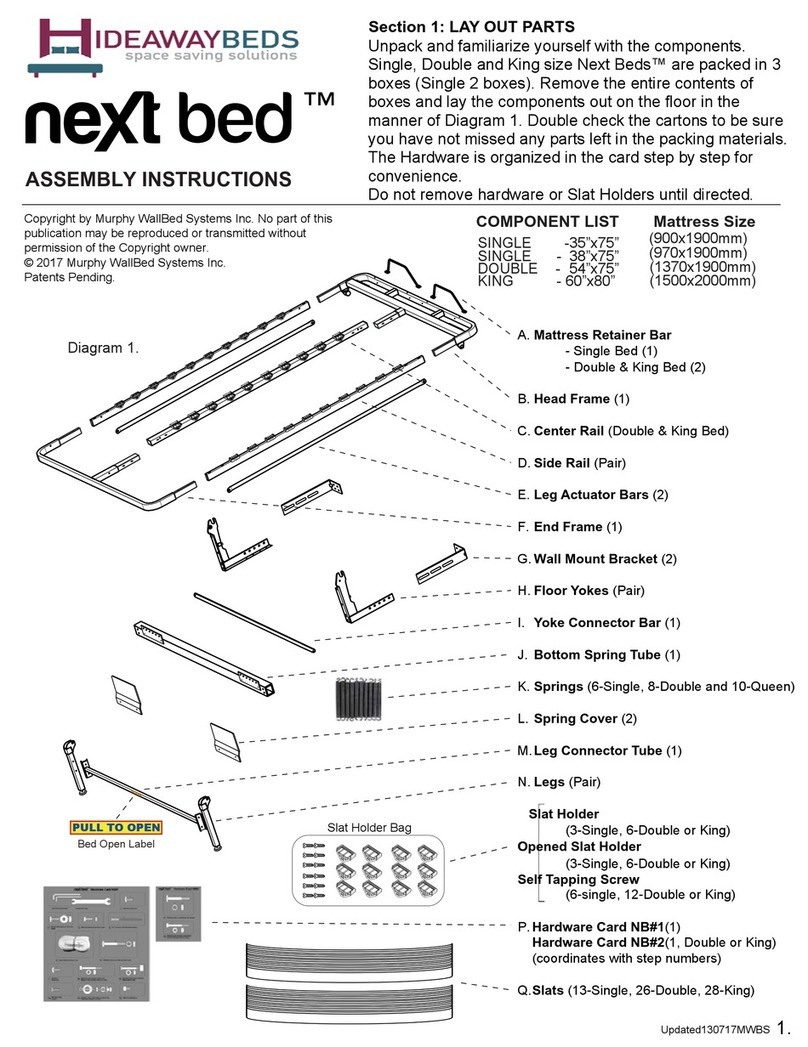
Hideawaybeds
Hideawaybeds Next Bed Single User manual

Hideawaybeds
Hideawaybeds SwingAway User manual
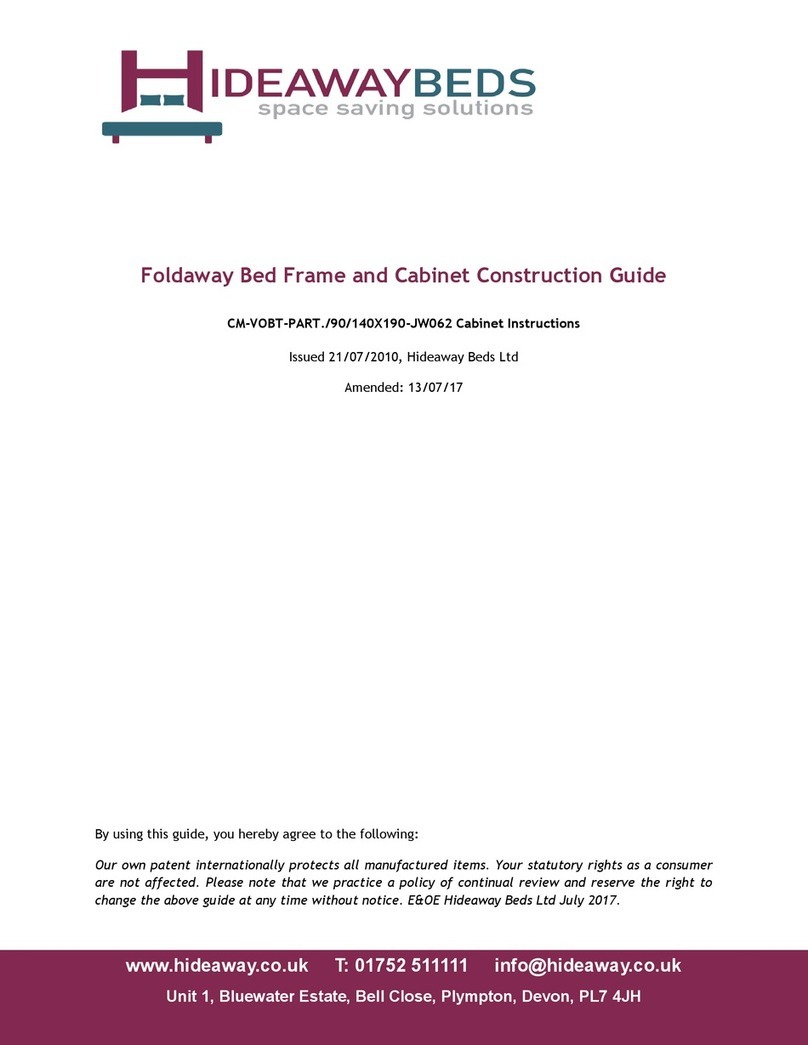
Hideawaybeds
Hideawaybeds Foldaway Instructions for use
Popular Indoor Furnishing manuals by other brands

Regency
Regency LWMS3015 Assembly instructions

Furniture of America
Furniture of America CM7751C Assembly instructions

Safavieh Furniture
Safavieh Furniture Estella CNS5731 manual

PLACES OF STYLE
PLACES OF STYLE Ovalfuss Assembly instruction

Trasman
Trasman 1138 Bo1 Assembly manual

Costway
Costway JV10856 manual











