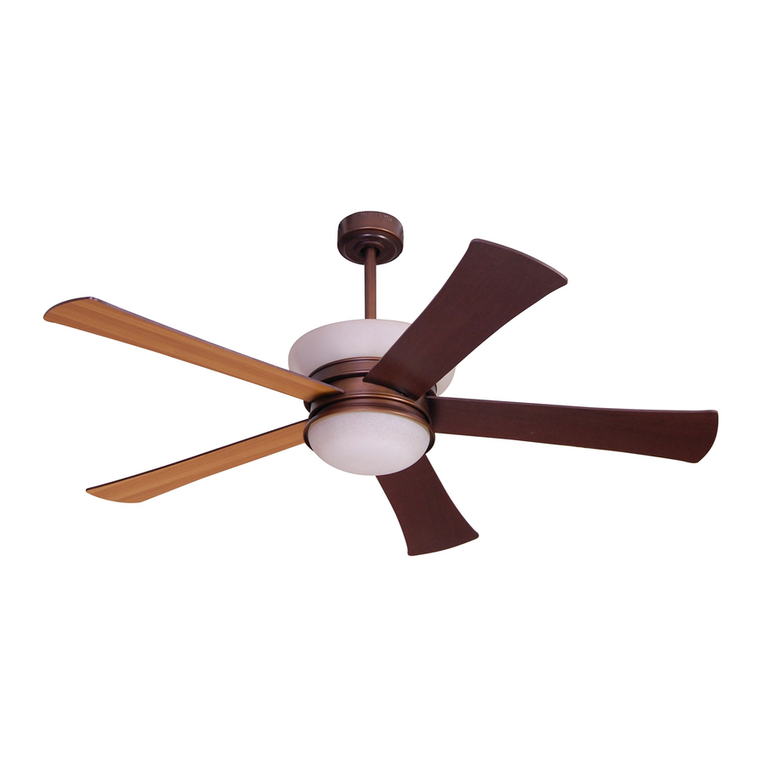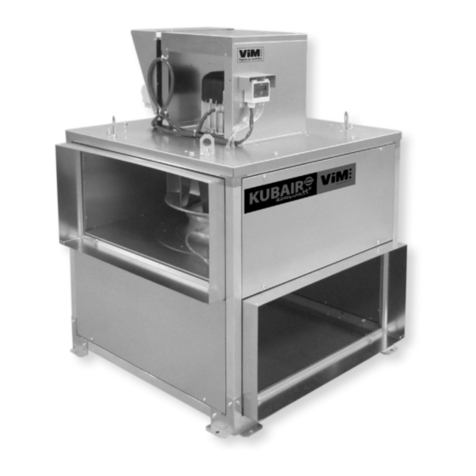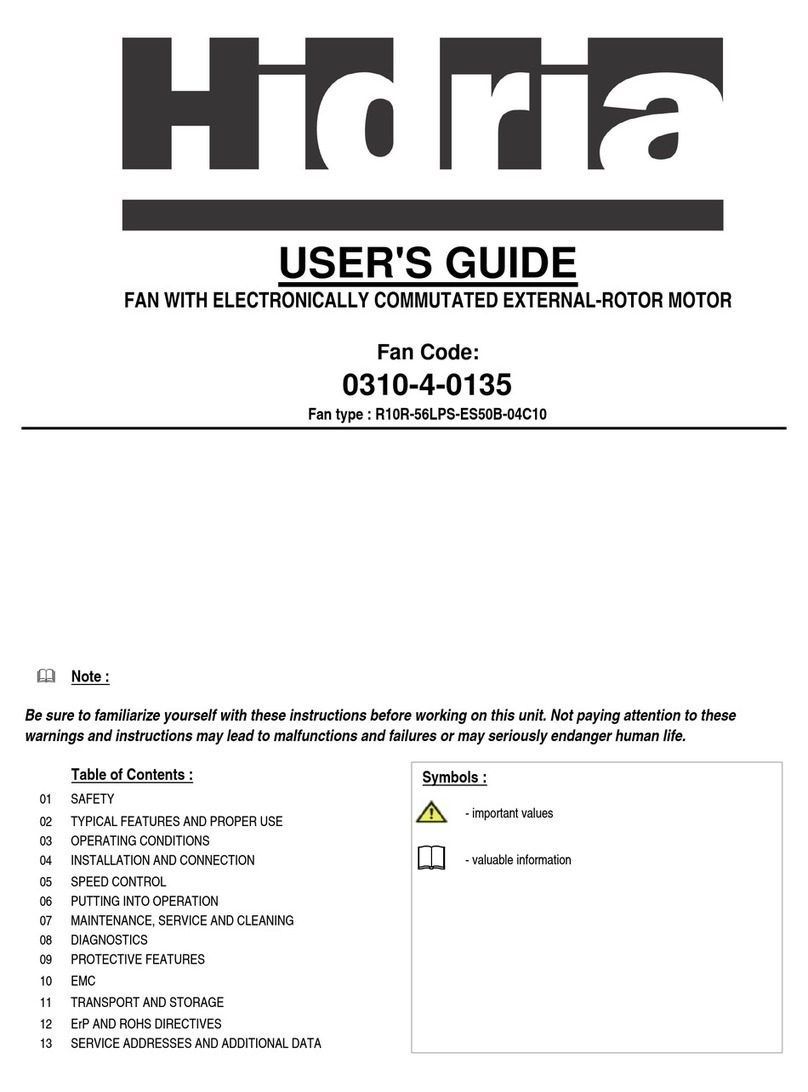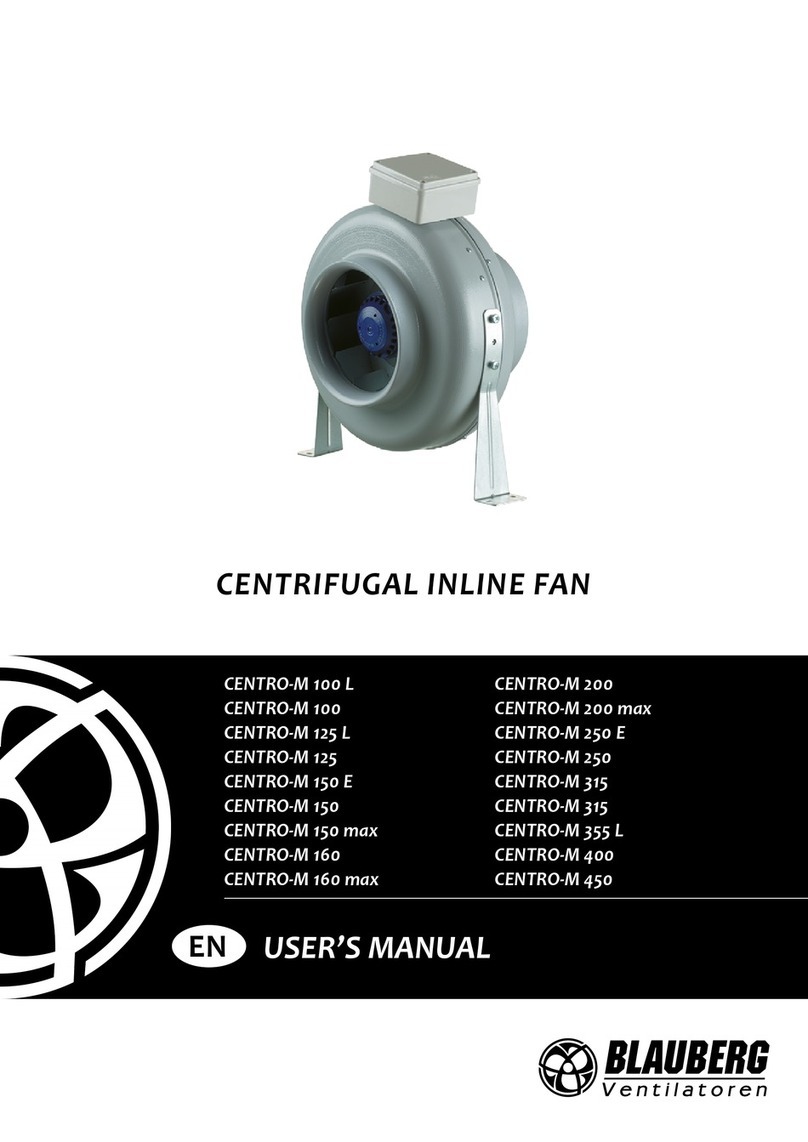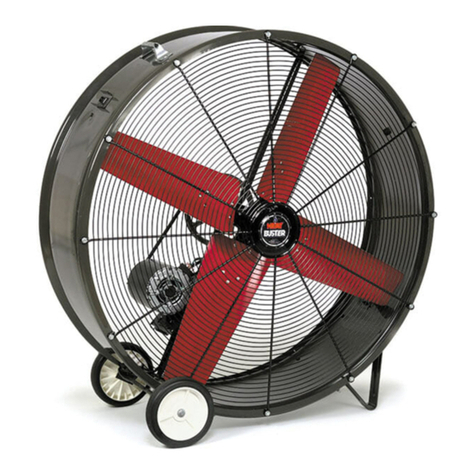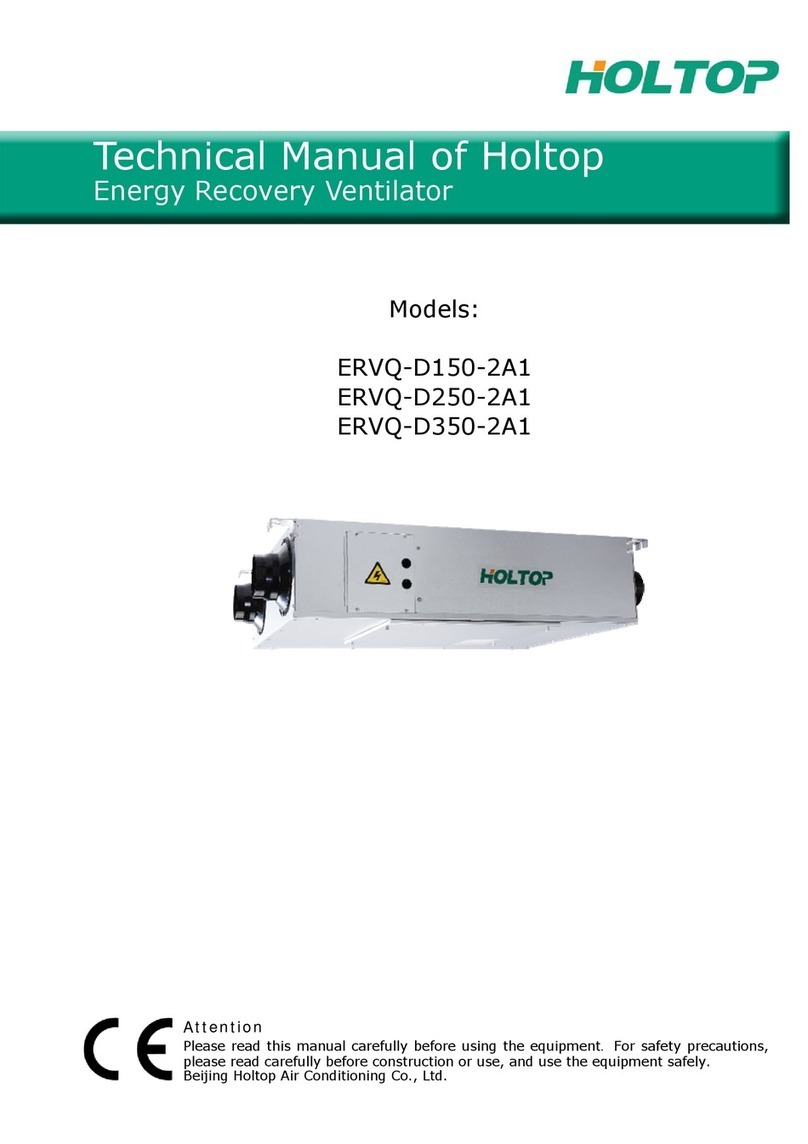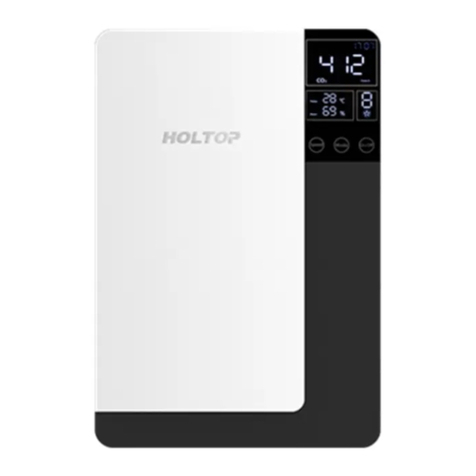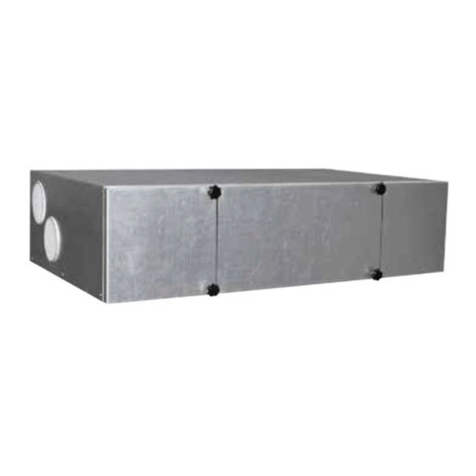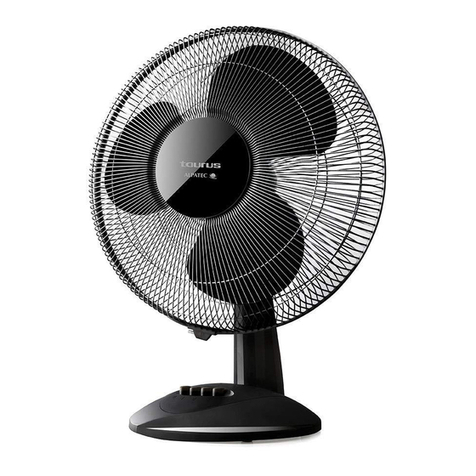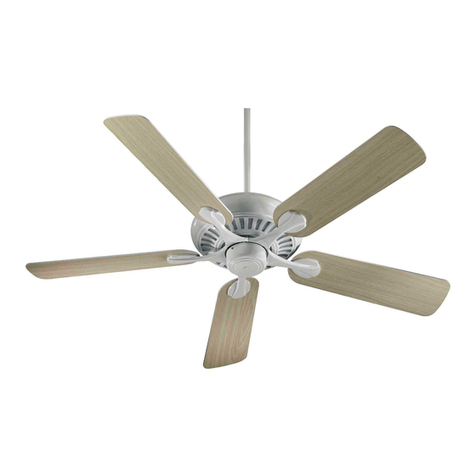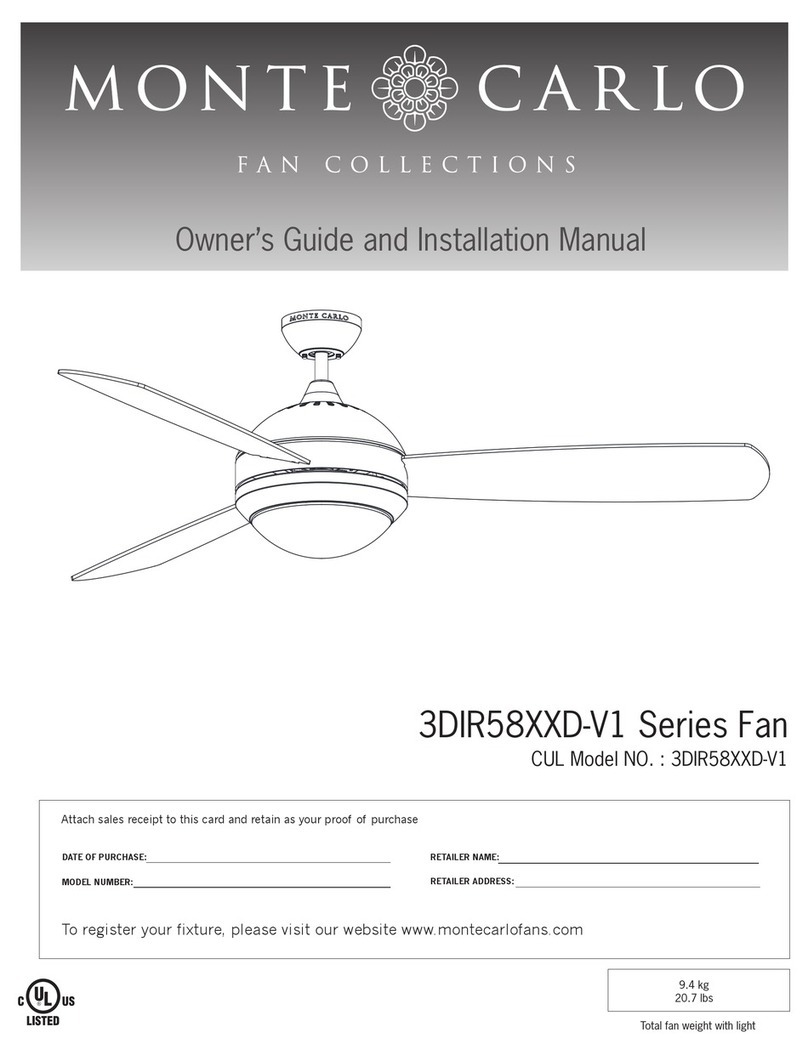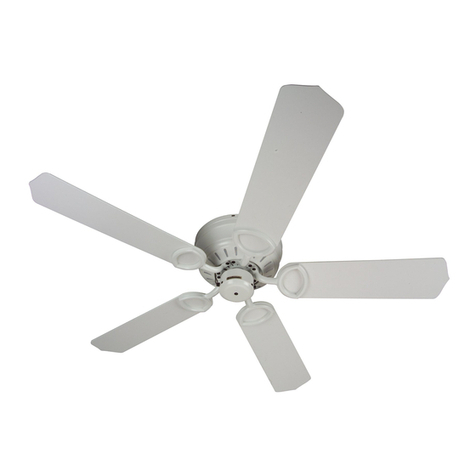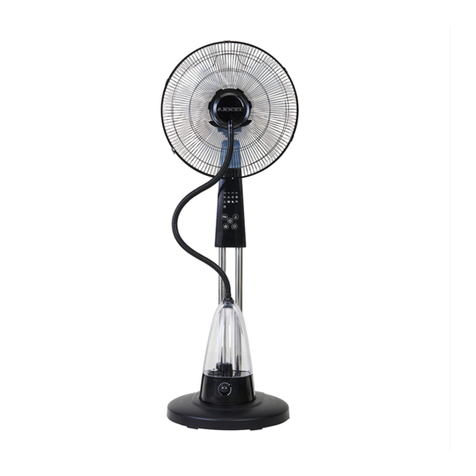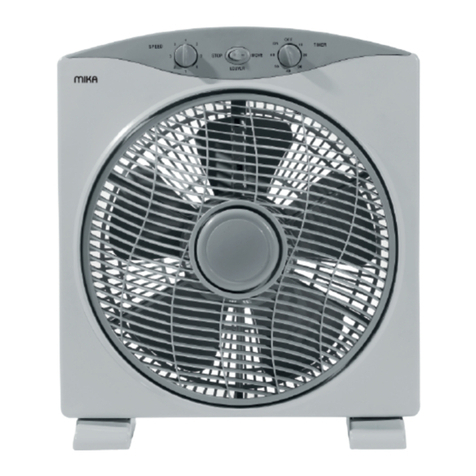
1. Be sure the ceiling height is no less than the Figures in above table B column.
2. Unit must not be installed close to boiler flues.
3. Following phenomenon should be avoided in the ducting installation.
Serve bends Multiple reducers/ crimped duct
Multiple direction changes
4. Exessive use of flex-duct and long flex-duct runs should be avoided.
5. Fire dampers must be fitted as per national and local fire regulations.
6. Unit must not be exposed to ambient temperature above 40 and should not face an open fire.
7. Take action to avoid dew and frost.
As shown by drawing below, unit will produce dew or frost when saturation curve is formed from A to C.
Use pre-heater to ensure conditions are kept to right of the curve (B to B',to move C to C) to prevent
condensation or frost formation.
8. To avoid the outdoor exhaust air cycling back to indoor, the distance between the two vents installed
on the outside wall should be over 1000mm.
9.If heater is equipped to the unit, operation of heater should be synchronous with the unit, so that the
heater starts to work only when unit starts.
10.Duct muffler may be considered if user wants indoor noise to be minimized.
Installation Considerations
9

